Share this property:
Contact Tyler Fergerson
Schedule A Showing
Request more information
- Home
- Property Search
- Search results
- 6665 Merryvale Lane, PORT ORANGE, FL 32128
Property Photos
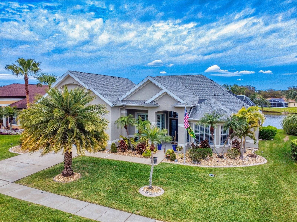

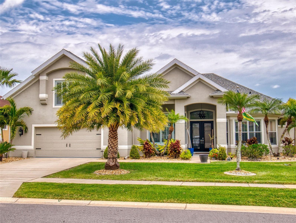
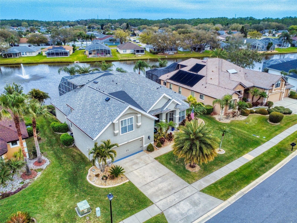
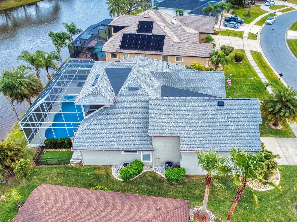
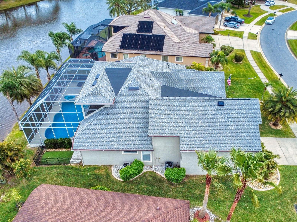
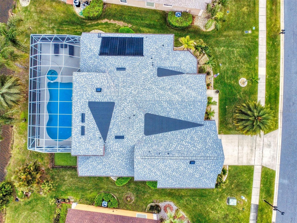
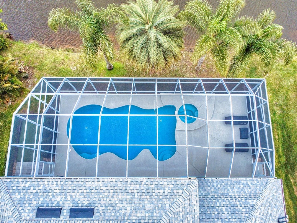
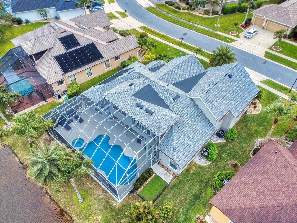
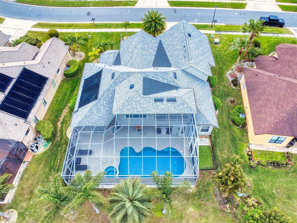
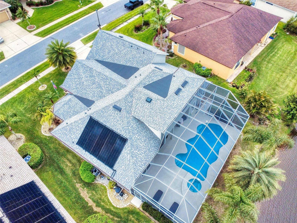
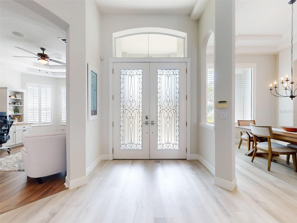
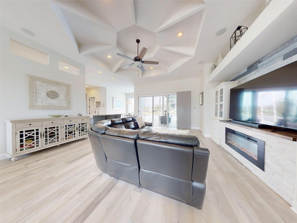
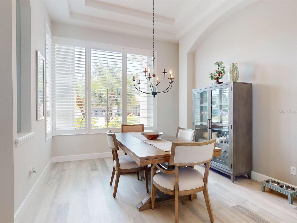
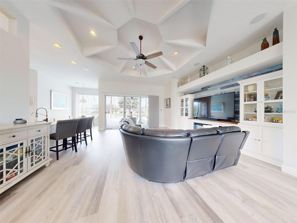
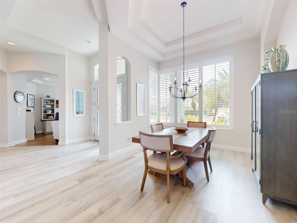
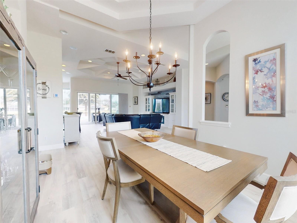
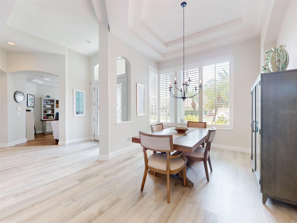
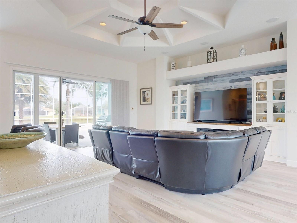
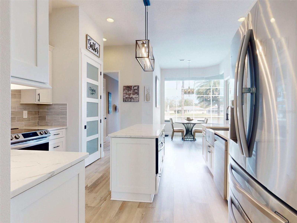
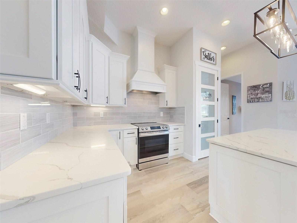
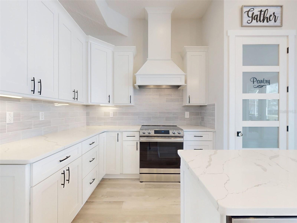
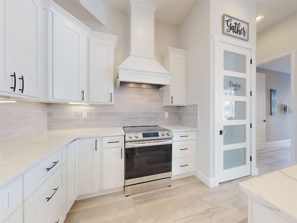
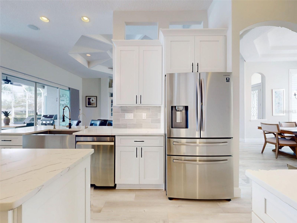
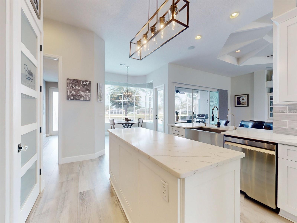
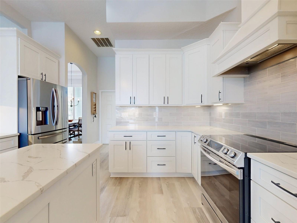
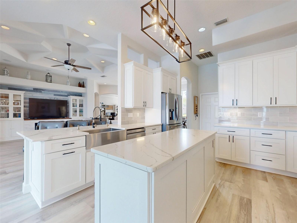
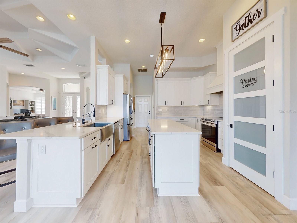
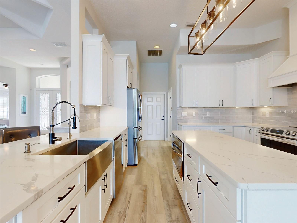
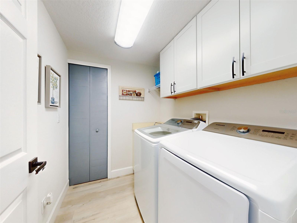
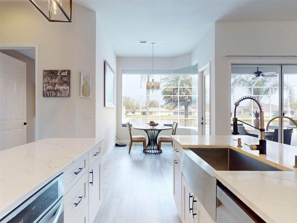
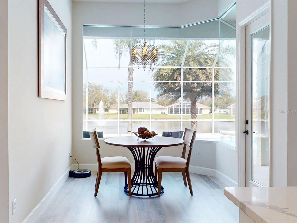
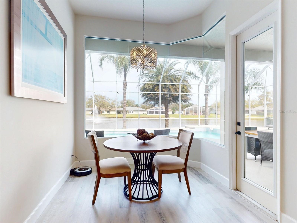
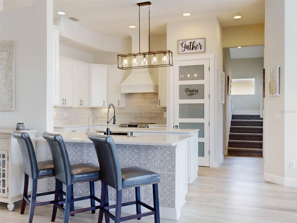
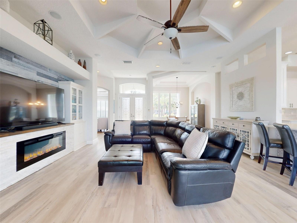
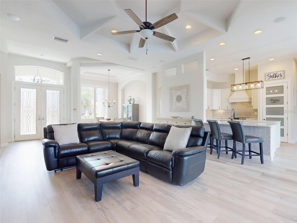
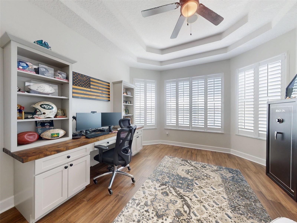
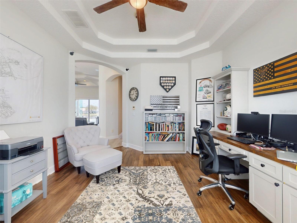
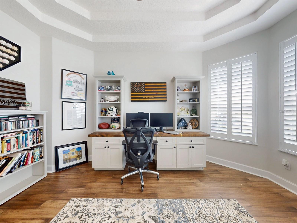
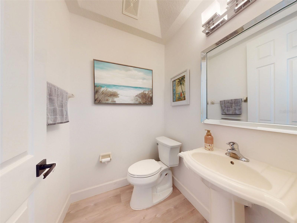
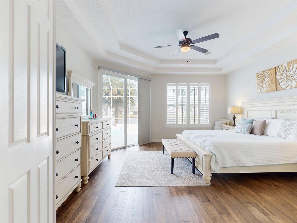
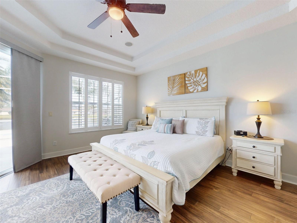
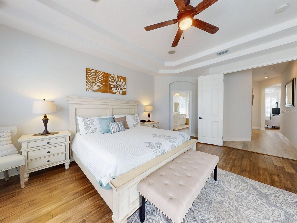
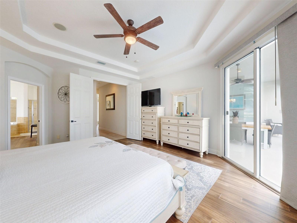
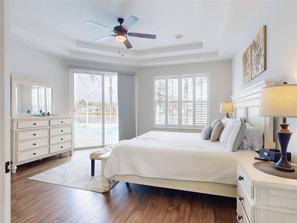
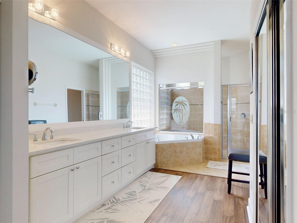
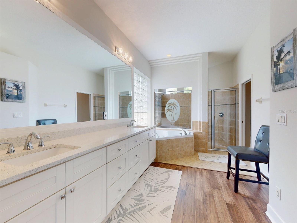
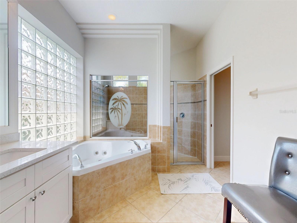
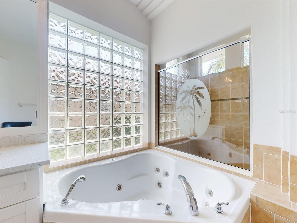
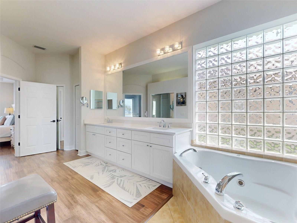

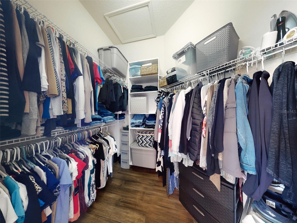
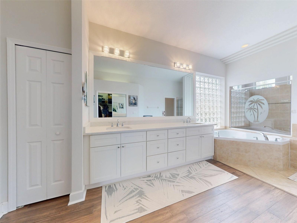
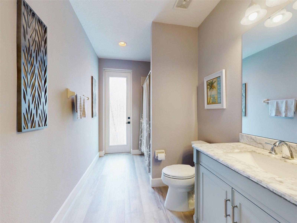

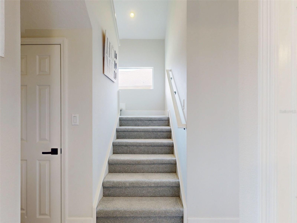
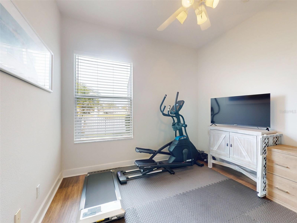
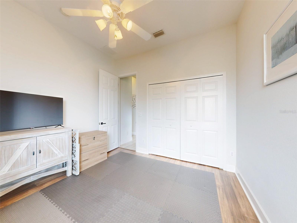
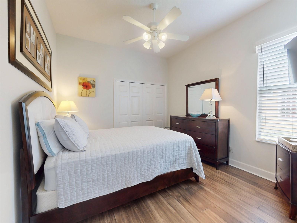

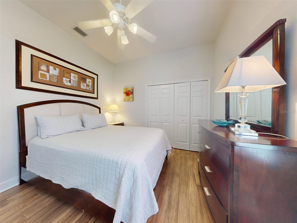
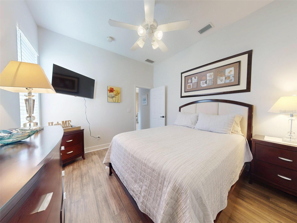
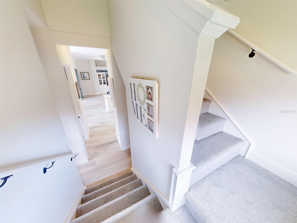
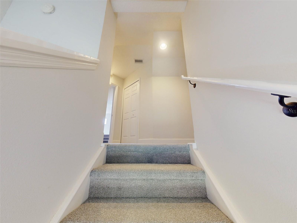

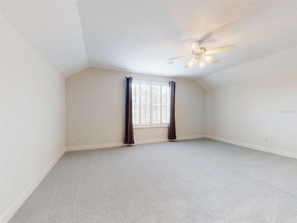
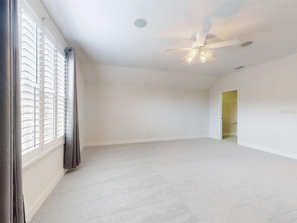
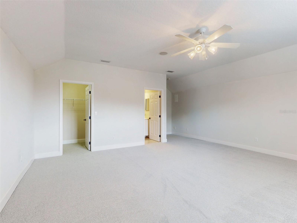

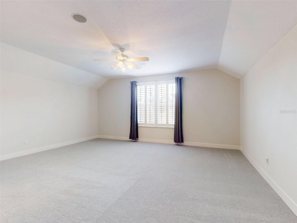
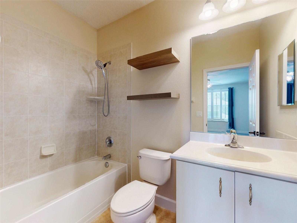
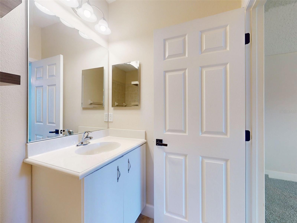
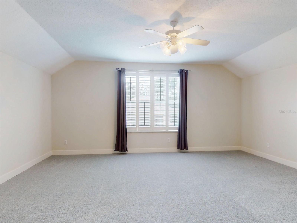

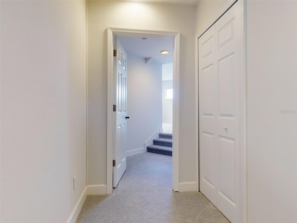
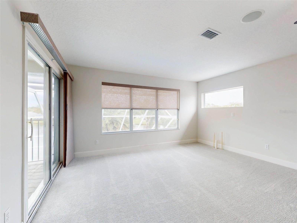
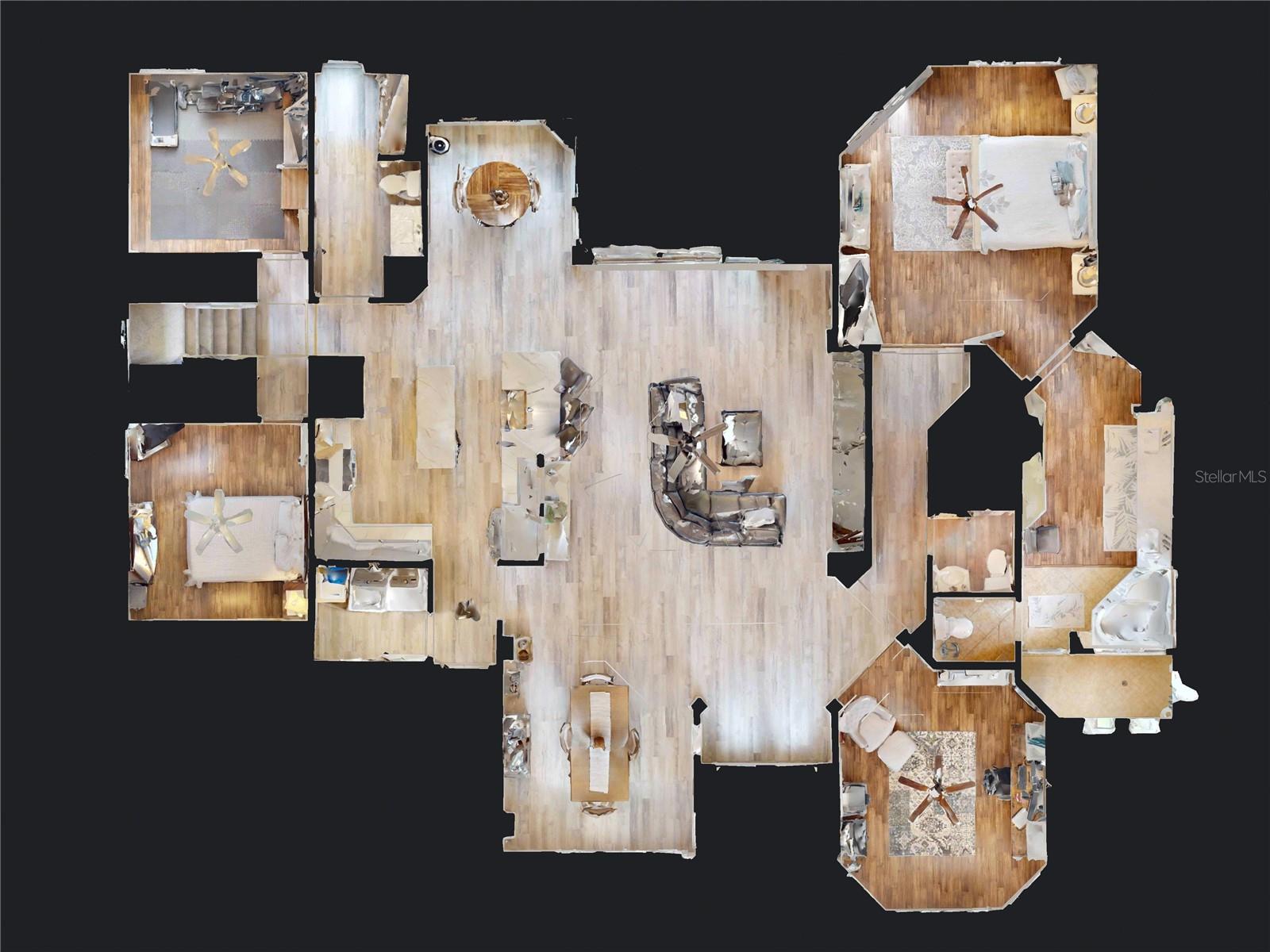
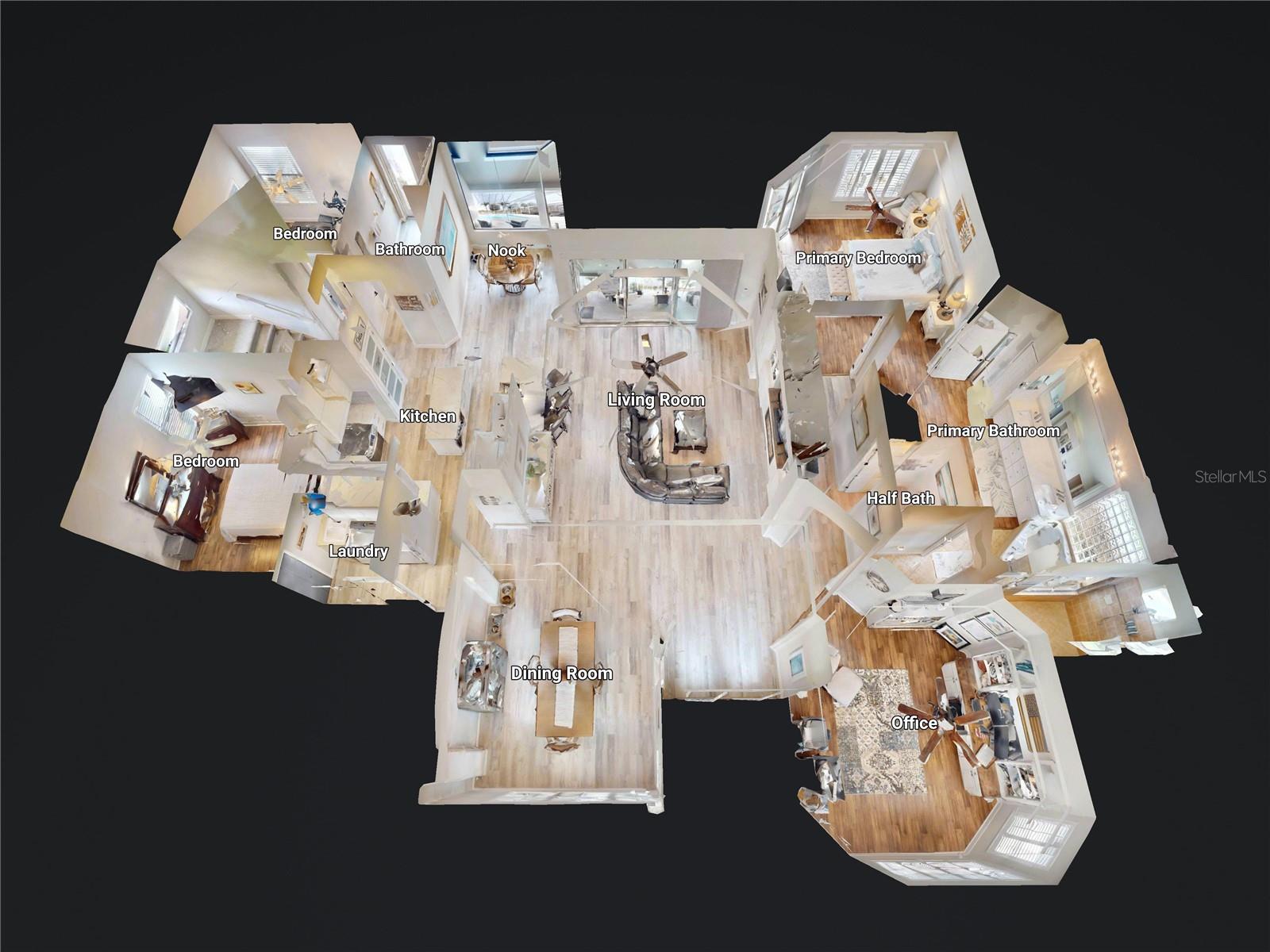
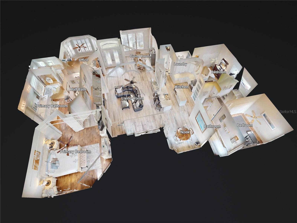
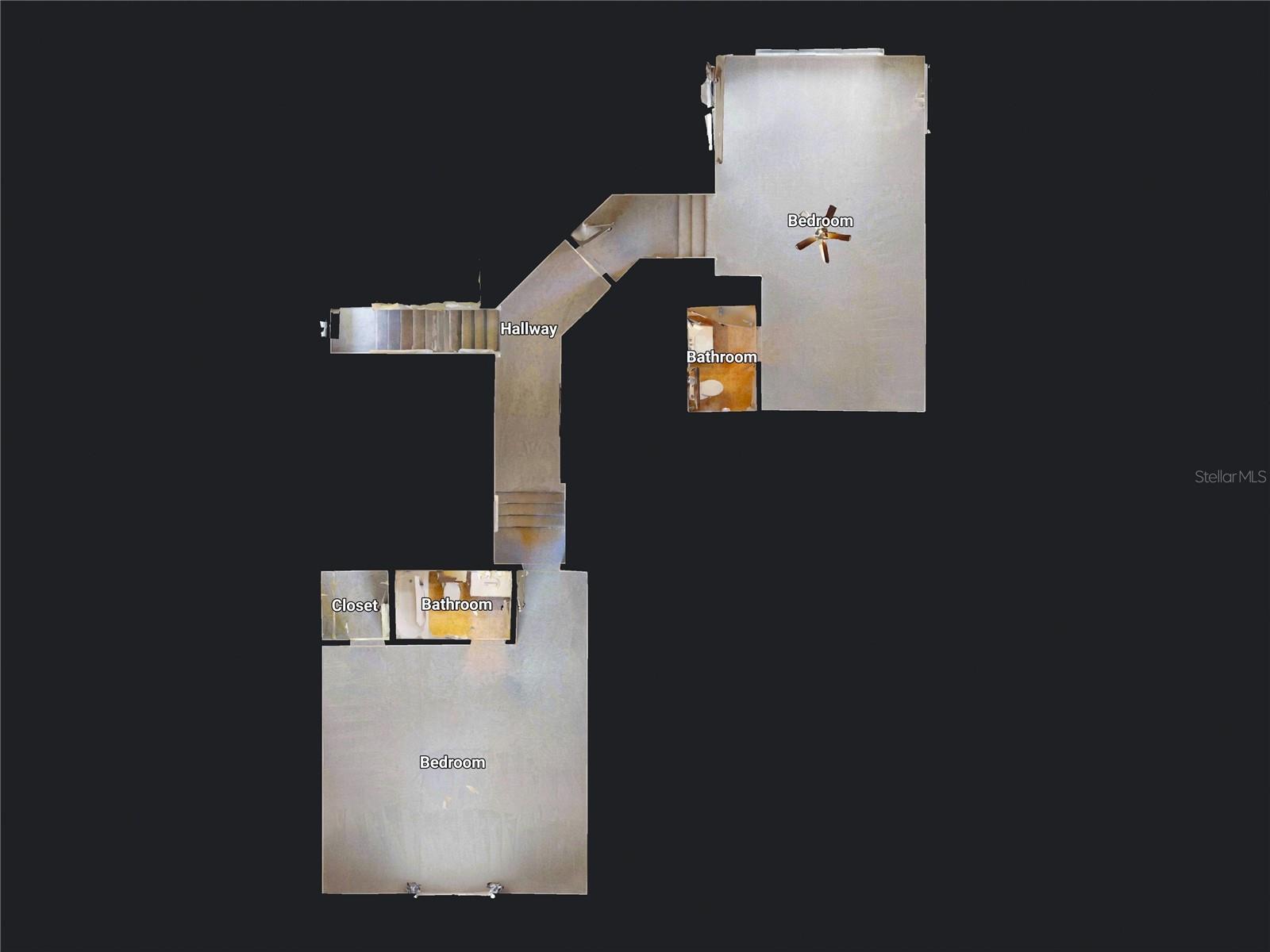
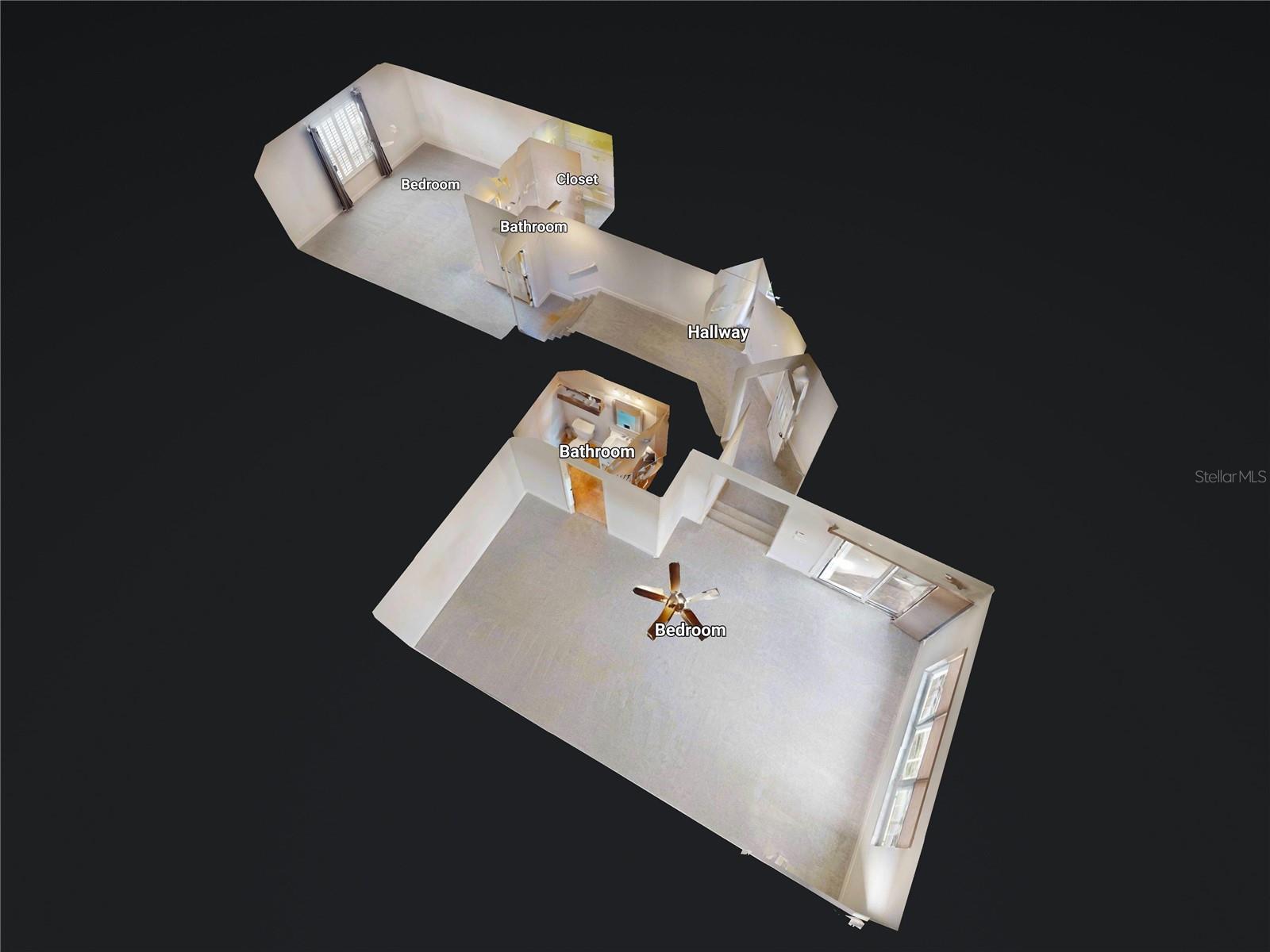
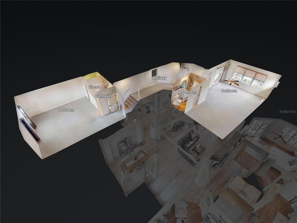
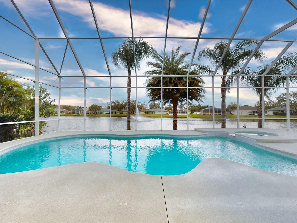
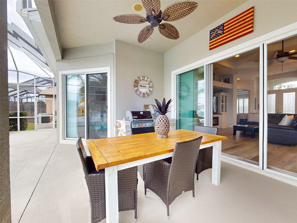
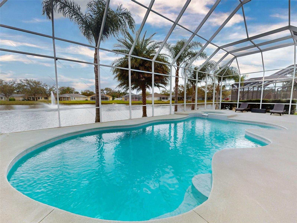



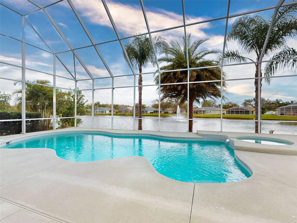
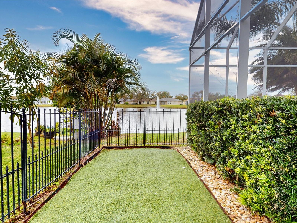
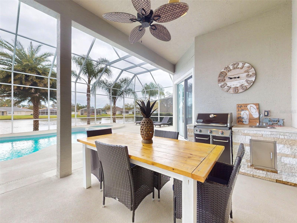
- MLS#: NS1084166 ( Residential )
- Street Address: 6665 Merryvale Lane
- Viewed: 126
- Price: $839,000
- Price sqft: $168
- Waterfront: Yes
- Wateraccess: Yes
- Waterfront Type: Lake Front
- Year Built: 2006
- Bldg sqft: 4992
- Bedrooms: 5
- Total Baths: 5
- Full Baths: 4
- 1/2 Baths: 1
- Garage / Parking Spaces: 2
- Days On Market: 39
- Additional Information
- Geolocation: 29.0624 / -81.0299
- County: VOLUSIA
- City: PORT ORANGE
- Zipcode: 32128
- Subdivision: Waters Edge Ph 06
- Elementary School: Spruce Creek Elem
- Middle School: Creekside Middle
- High School: Spruce Creek High School
- Provided by: THE KEYES COMPANY
- Contact: Sarah Thoman
- 386-428-5723

- DMCA Notice
-
DescriptionWelcome to your move in ready, luxury estate pool home in the highly sought after gated community of Covendale in Waters Edge. This home is designed for both luxury and comfort, starting with the beautifully renovated kitchena chefs dream with quartz countertops, a marble backsplash, brand new stainless steel appliances, and a custom range hood. The open layout seamlessly connects the kitchen to the living and dining areas, making it perfect for entertaining. The primary suite is its own private retreat, offering two spacious walk in closets and a spa like en suite bathroom with a walk in shower and Jacuzzi tubperfect for unwinding at the end of the day. Thoughtfully designed with comfort in mind, the first floor also includes a dedicated office, formal dining area, and a convenient laundry room. Upstairs, the home continues to impress with two oversized bonus rooms, each with their own private baths and access to a covered patio overlooking the lake. Its an ideal setup for extended family, guests, or even a media room or game space. But the real showstopper? The outdoor oasis. Step outside to a heated pool and spa, summer kitchen, and a spacious pool deck, all with tranquil lake views. Whether youre hosting a weekend barbecue or enjoying a quiet morning by the water, this backyard is built for Florida living at its best. With a brand new roof, three new A/C systems, fresh interior and exterior paint, and a recently resurfaced pool, this home has been thoughtfully maintained and is completely move in ready. Located in the exclusive gated community of Covendale at Waters Edge, you'll enjoy the perfect balance of privacy and convenience just minutes from top rated schools, shopping, dining, and the beach. Don't miss the chance to make this incredible home yours schedule your private tour today!
All
Similar
Features
Waterfront Description
- Lake Front
Appliances
- Built-In Oven
- Dishwasher
- Electric Water Heater
- Microwave
- Range
- Range Hood
- Refrigerator
- Water Purifier
Home Owners Association Fee
- 230.00
Association Name
- TBD
Carport Spaces
- 0.00
Close Date
- 0000-00-00
Cooling
- Central Air
Country
- US
Covered Spaces
- 0.00
Exterior Features
- Balcony
- Irrigation System
- Outdoor Kitchen
Flooring
- Carpet
- Laminate
- Tile
Garage Spaces
- 2.00
Heating
- Central
High School
- Spruce Creek High School
Insurance Expense
- 0.00
Interior Features
- Central Vaccum
- Open Floorplan
- Primary Bedroom Main Floor
- Stone Counters
- Thermostat
- Tray Ceiling(s)
- Walk-In Closet(s)
Legal Description
- LOT 632 WATERS EDGE PHASE VI MB 48 PGS 196-200 INC PER OR 5773 PG 2806 PER 7675 PG 4904 PER OR 7675 PG 4907
Levels
- Two
Living Area
- 3737.00
Middle School
- Creekside Middle
Area Major
- 32128 - Port Orange/Daytona Beach
Net Operating Income
- 0.00
Occupant Type
- Owner
Open Parking Spaces
- 0.00
Other Expense
- 0.00
Parcel Number
- 6331-16-00-6320
Parking Features
- Garage Door Opener
Pets Allowed
- Yes
Pool Features
- In Ground
- Screen Enclosure
- Solar Heat
Property Condition
- Completed
Property Type
- Residential
Roof
- Shingle
School Elementary
- Spruce Creek Elem
Sewer
- Public Sewer
Tax Year
- 2024
Township
- 16
Utilities
- BB/HS Internet Available
- Cable Connected
- Electricity Connected
- Sewer Connected
- Sprinkler Recycled
- Water Connected
View
- Pool
- Water
Views
- 126
Virtual Tour Url
- https://my.matterport.com/show/?m=Fs55bzZqJN2&mls=1
Water Source
- Public
Year Built
- 2006
Zoning Code
- R1
Listing Data ©2025 Greater Fort Lauderdale REALTORS®
Listings provided courtesy of The Hernando County Association of Realtors MLS.
Listing Data ©2025 REALTOR® Association of Citrus County
Listing Data ©2025 Royal Palm Coast Realtor® Association
The information provided by this website is for the personal, non-commercial use of consumers and may not be used for any purpose other than to identify prospective properties consumers may be interested in purchasing.Display of MLS data is usually deemed reliable but is NOT guaranteed accurate.
Datafeed Last updated on April 21, 2025 @ 12:00 am
©2006-2025 brokerIDXsites.com - https://brokerIDXsites.com
