Share this property:
Contact Tyler Fergerson
Schedule A Showing
Request more information
- Home
- Property Search
- Search results
- 610 Renner Road, PORT ORANGE, FL 32127
Property Photos
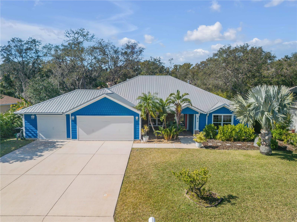

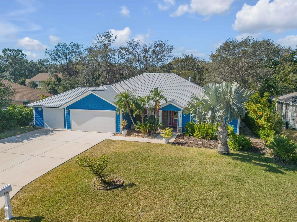
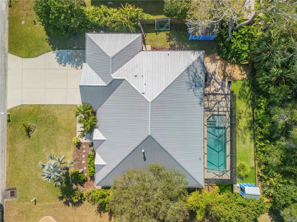
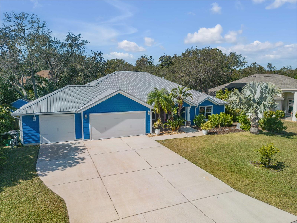
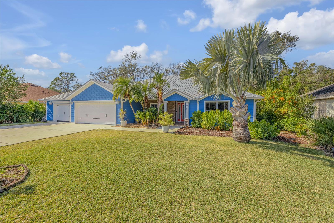
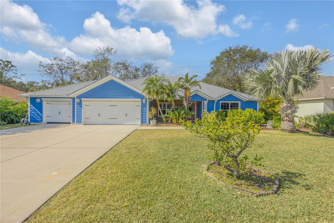
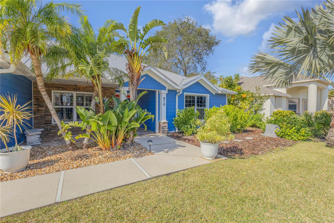
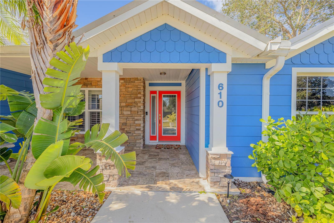
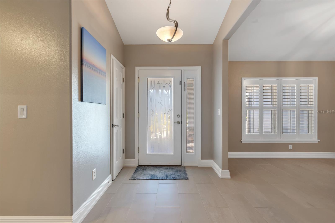
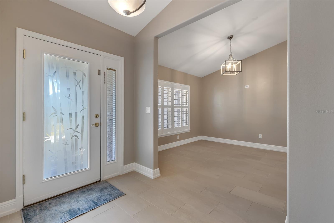
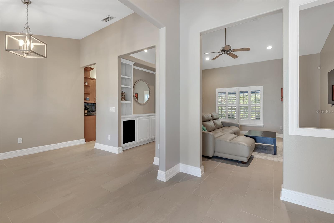
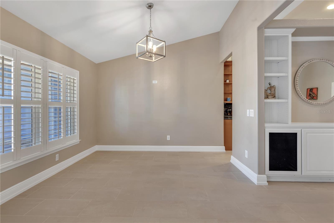
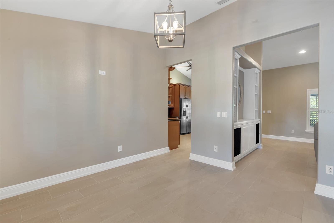
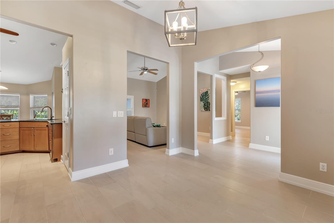
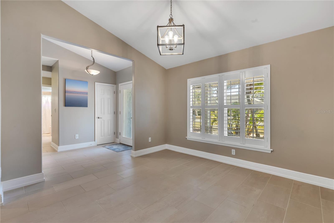
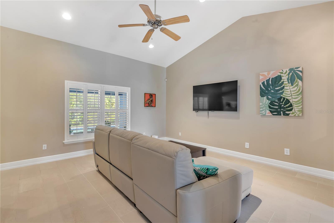
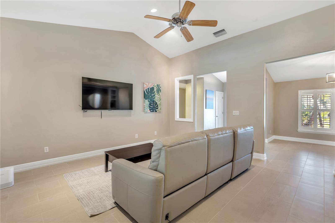
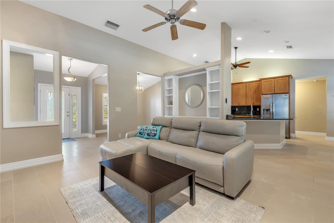
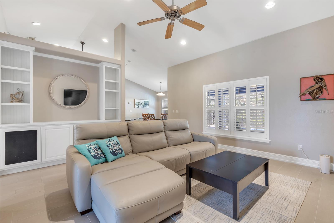
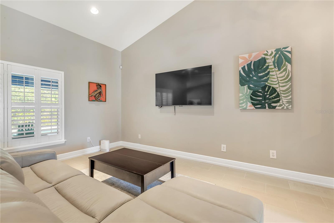
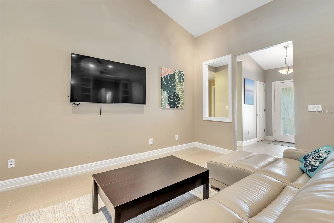
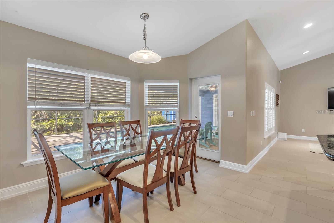
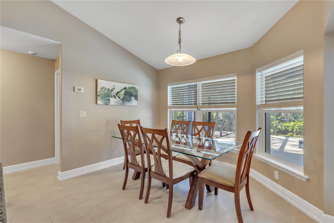
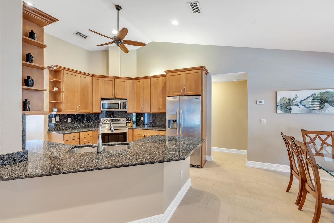
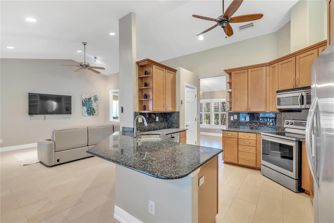
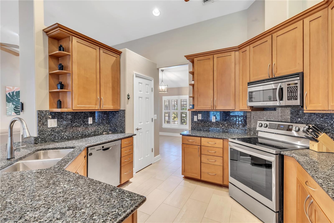
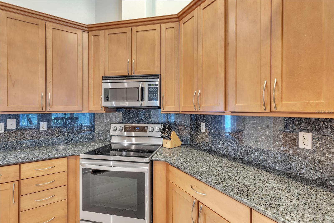
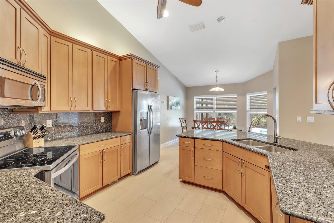
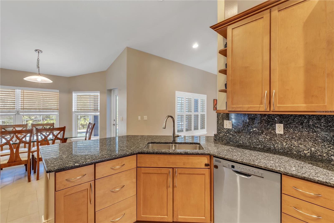
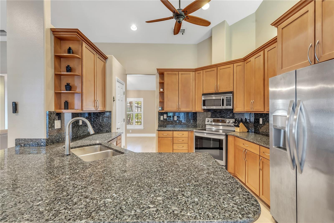
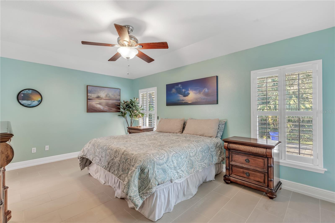
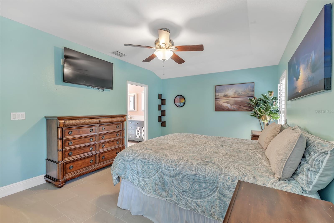
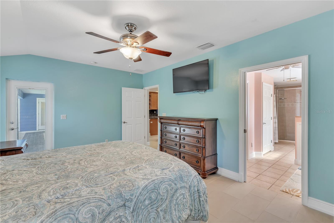
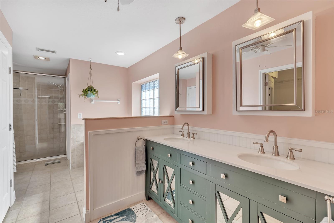
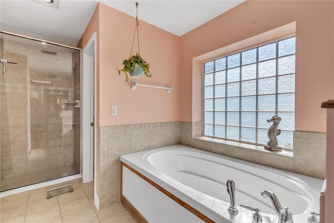
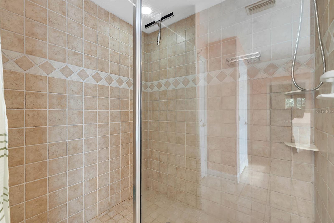
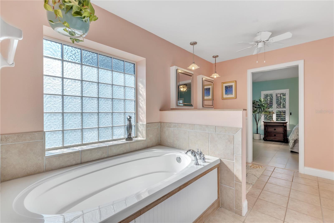
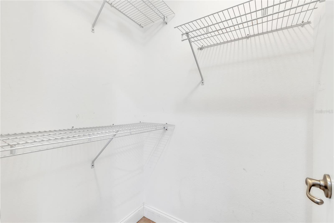
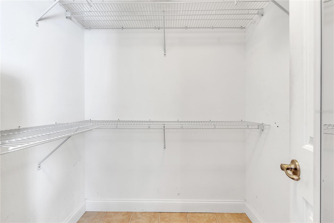
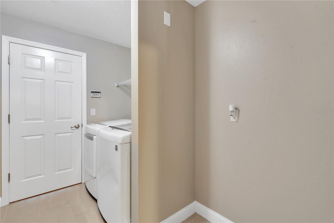
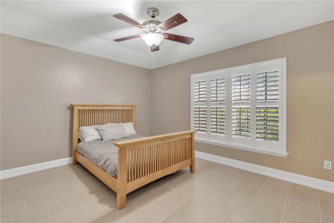
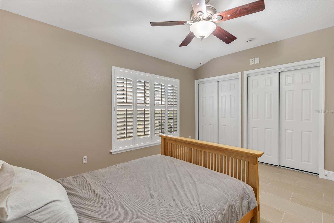
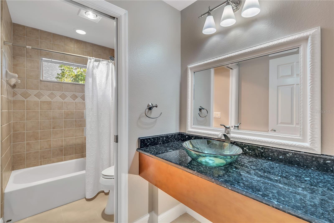
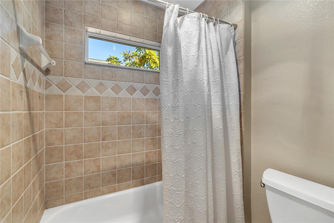
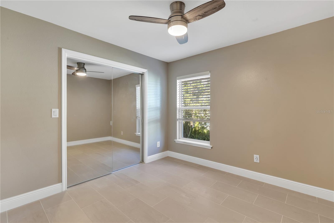
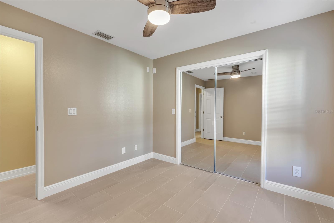
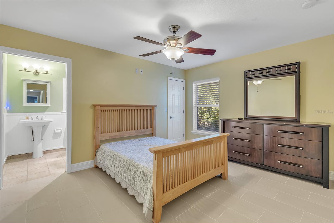
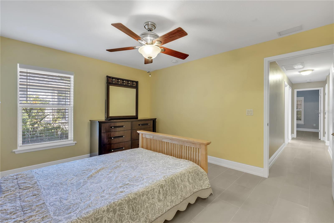
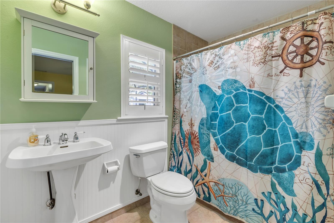
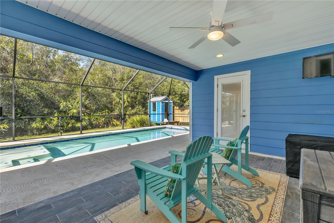
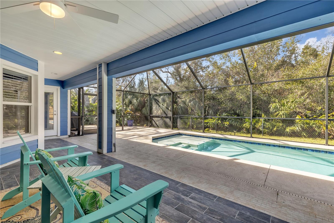
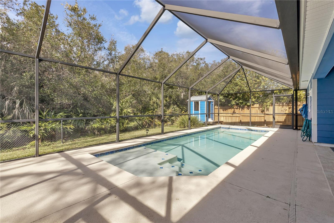
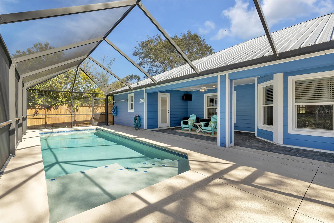
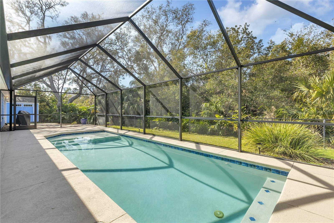
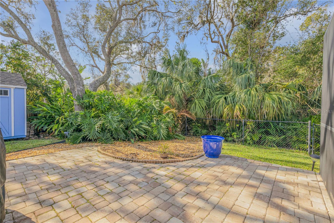
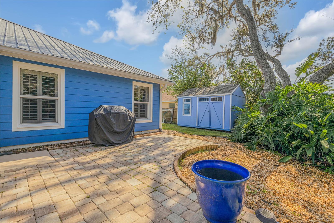
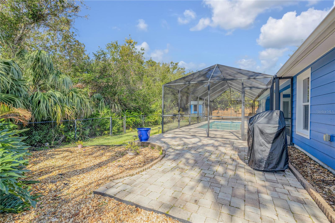
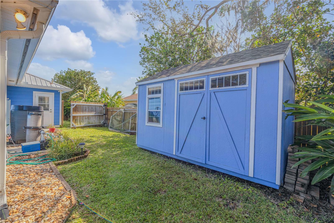
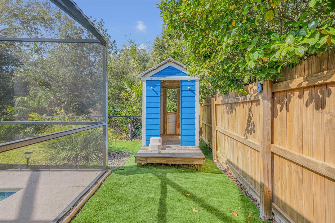
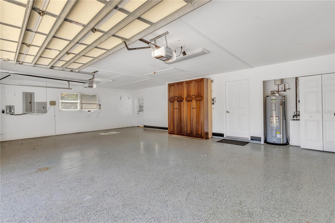
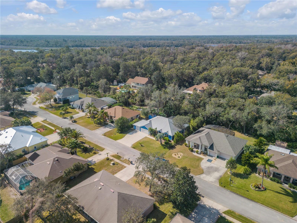
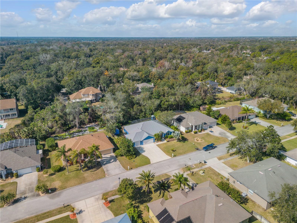
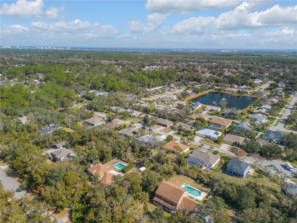
- MLS#: NS1083748 ( Residential )
- Street Address: 610 Renner Road
- Viewed: 164
- Price: $599,000
- Price sqft: $181
- Waterfront: No
- Year Built: 2005
- Bldg sqft: 3315
- Bedrooms: 4
- Total Baths: 3
- Full Baths: 3
- Garage / Parking Spaces: 3
- Days On Market: 75
- Additional Information
- Geolocation: 29.0862 / -80.9973
- County: VOLUSIA
- City: PORT ORANGE
- Zipcode: 32127
- Subdivision: Hidden Oaks At Spruce Creek
- Elementary School: Sweetwater Elem
- Middle School: Creekside Middle
- High School: Spruce Creek High School
- Provided by: RE/MAX SIGNATURE
- Contact: Zach Marks
- 386-236-0760

- DMCA Notice
-
DescriptionYour Perfect Family Home! Located on a quiet cul de sac street with very low traffic, this 4 bedroom, 3 bathroom home offers 2,077 sq. ft. of heated space (3,315 total) and is packed with modern updates and functional features. Built in 2005, this home has been meticulously maintained and upgraded to meet all your needs. Inside, you'll find tile floors throughout the entire home (updated in 2023) and a split master floor plan that ensures privacy and convenience. The three car garage features WiFi enabled doors with new motors (2021) and remote controlled screens, providing versatility and ample storage. Additional upgrades include a new AC system (2022), a hot water heater (2023), and energy efficient Icynene insulation installed in 2021, covering the entire home and garage. The outdoor space is perfect for year round enjoyment, with a sparkling pool built in 2020, complete with a salt generator and heater (both added in 2023). The metal roof adds durability and peace of mind, making this home as practical as it is comfortable. If youre looking for a well upgraded family home in a peaceful location, this property has everything you need. Schedule your private showing today!
All
Similar
Features
Appliances
- Convection Oven
- Dishwasher
- Disposal
- Dryer
- Electric Water Heater
- Freezer
- Microwave
- Refrigerator
- Washer
Home Owners Association Fee
- 250.00
Association Name
- Carrie Johnson
Carport Spaces
- 0.00
Close Date
- 0000-00-00
Cooling
- Central Air
Country
- US
Covered Spaces
- 0.00
Exterior Features
- Irrigation System
- Outdoor Grill
- Private Mailbox
- Rain Gutters
- Sidewalk
- Storage
Fencing
- Fenced
- Wood
Flooring
- Tile
Furnished
- Furnished
Garage Spaces
- 3.00
Green Energy Efficient
- Insulation
Heating
- Central
High School
- Spruce Creek High School
Insurance Expense
- 0.00
Interior Features
- Ceiling Fans(s)
- Central Vaccum
- High Ceilings
- Split Bedroom
Legal Description
- LOT 5 HIDDEN OAKS AT SPRUCE CREEK MB 49 PG 24 PER OR 4897 PG 0228 PER OR 5516 PG 4454 PER OR 6053 PG 2745 PER OR 7689 PG 0165 PER OR 7777 PG 2027 PER OR 8260 PG 3052 PER OR 8261 PG 1770
Levels
- One
Living Area
- 2077.00
Lot Features
- Cul-De-Sac
- Sidewalk
- Paved
- Private
Middle School
- Creekside Middle
Area Major
- 32127 - Port Orange/Ponce Inlet/Daytona Beach
Net Operating Income
- 0.00
Occupant Type
- Vacant
Open Parking Spaces
- 0.00
Other Expense
- 0.00
Other Structures
- Shed(s)
- Storage
Parcel Number
- 632814000050
Parking Features
- Golf Cart Parking
Pets Allowed
- Yes
Pool Features
- Heated
- In Ground
- Screen Enclosure
Property Condition
- Completed
Property Type
- Residential
Roof
- Metal
School Elementary
- Sweetwater Elem
Sewer
- Public Sewer
Style
- Other
Tax Year
- 2024
Township
- 16
Utilities
- BB/HS Internet Available
- Cable Connected
- Electricity Connected
- Private
- Sewer Connected
- Sprinkler Well
Views
- 164
Virtual Tour Url
- https://www.zillow.com/view-imx/735af628-31b3-4a49-859a-10e91a514291?setAttribution=mls&wl=true&initialViewType=pano&utm_source=dashboard
Water Source
- None
Year Built
- 2005
Zoning Code
- RESI
Listing Data ©2025 Greater Fort Lauderdale REALTORS®
Listings provided courtesy of The Hernando County Association of Realtors MLS.
Listing Data ©2025 REALTOR® Association of Citrus County
Listing Data ©2025 Royal Palm Coast Realtor® Association
The information provided by this website is for the personal, non-commercial use of consumers and may not be used for any purpose other than to identify prospective properties consumers may be interested in purchasing.Display of MLS data is usually deemed reliable but is NOT guaranteed accurate.
Datafeed Last updated on April 20, 2025 @ 12:00 am
©2006-2025 brokerIDXsites.com - https://brokerIDXsites.com
