Share this property:
Contact Tyler Fergerson
Schedule A Showing
Request more information
- Home
- Property Search
- Search results
- 4946 Halifax Drive, PORT ORANGE, FL 32127
Property Photos
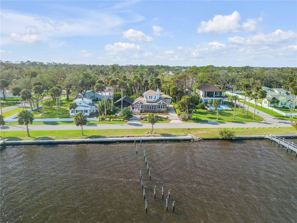

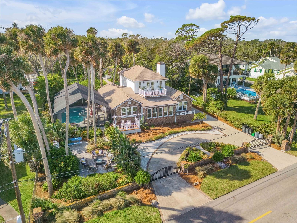
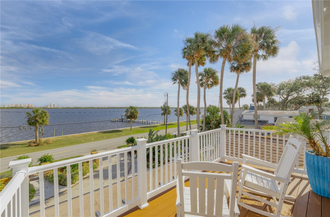

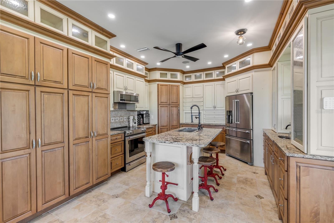
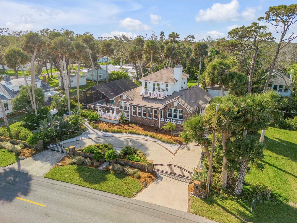
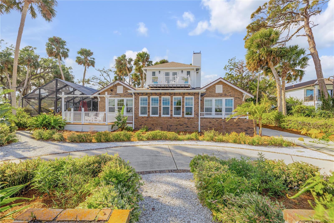
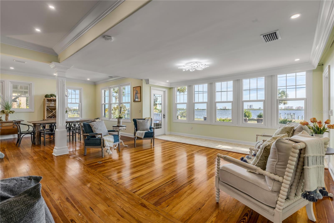
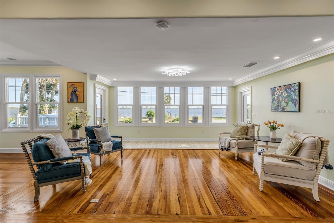



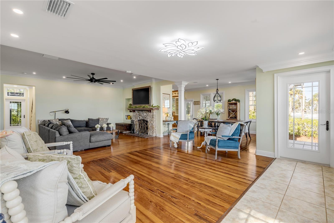
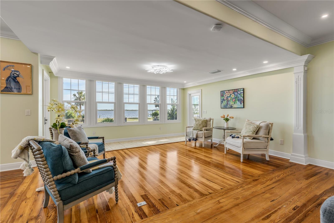
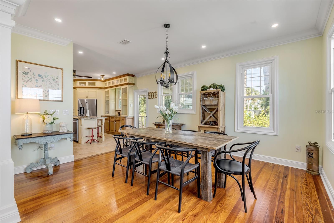
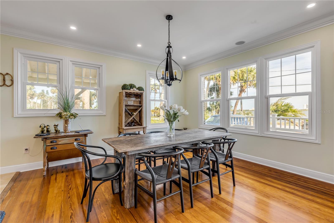
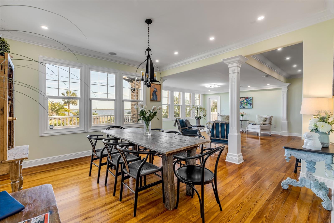
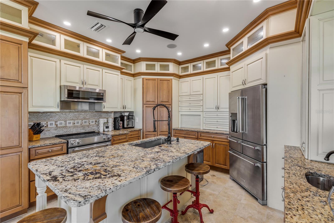

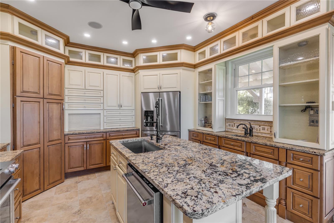
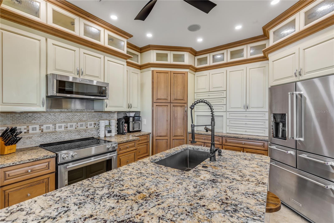
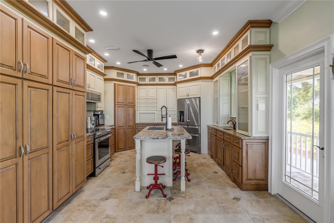
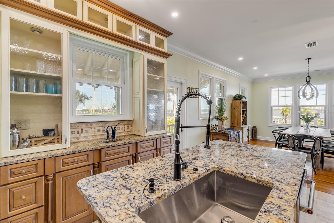
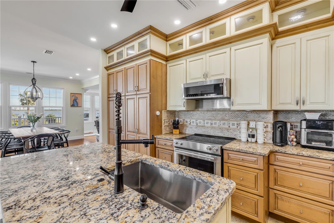
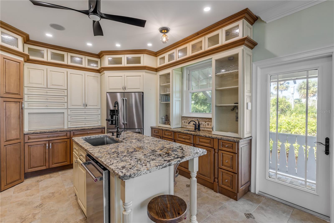


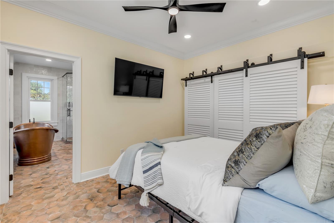



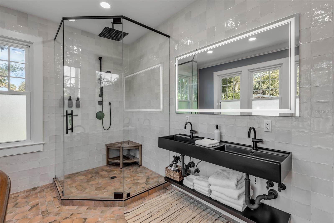
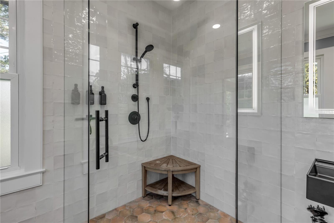

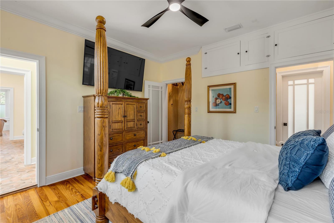


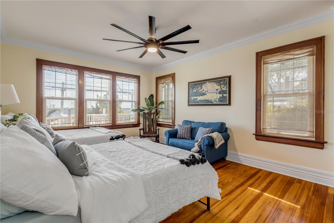

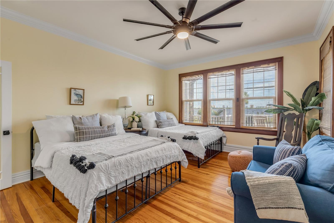
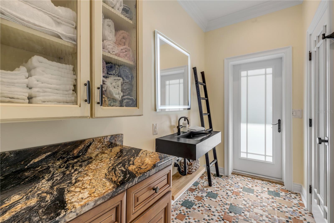
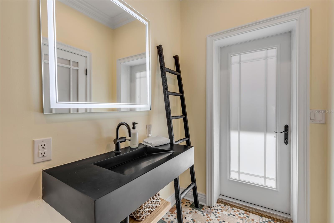
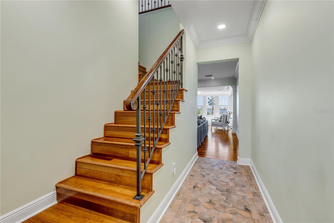
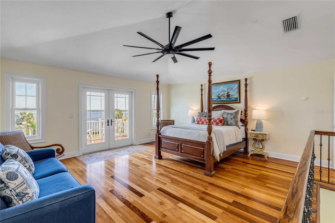



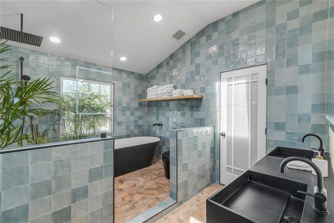
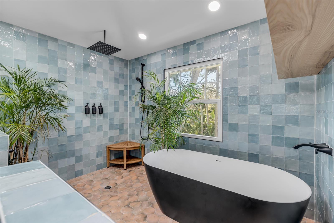

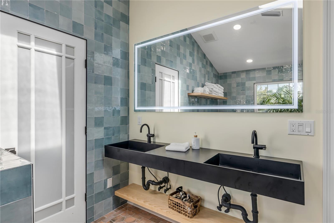
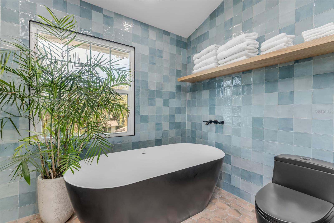
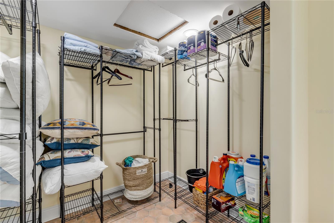
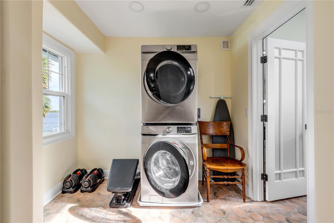
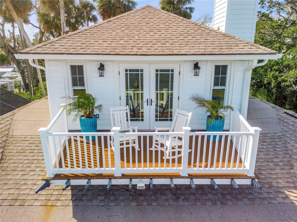
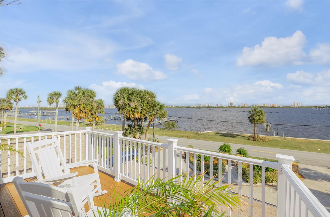
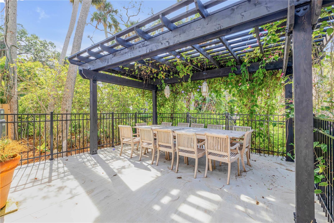
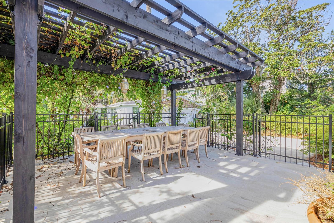
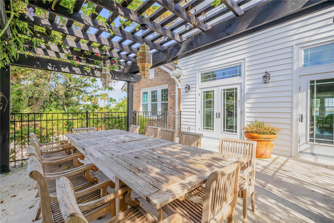
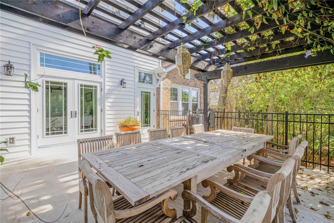
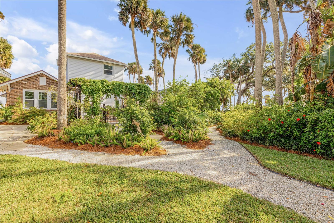
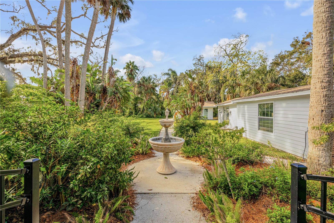
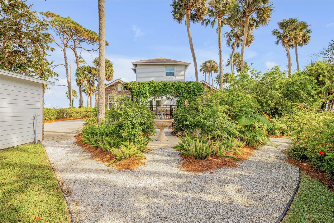
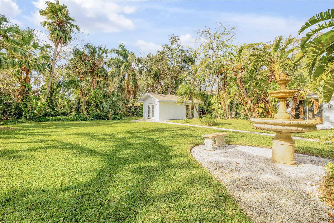
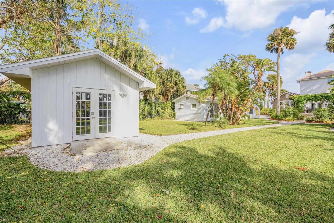
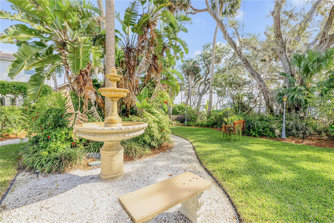
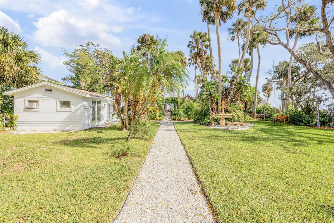
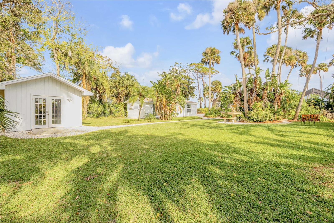
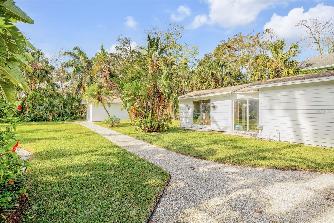
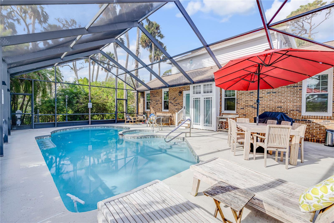
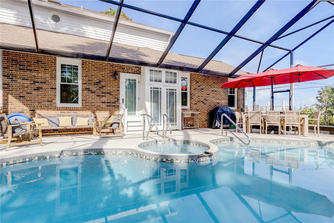
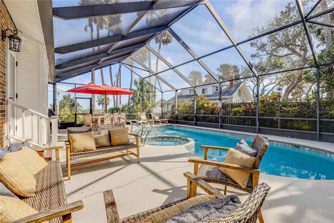
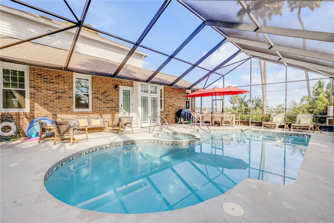
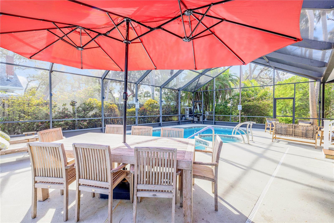
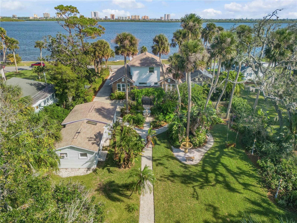
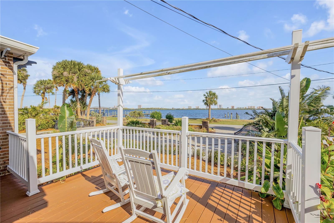
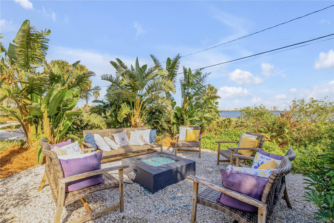
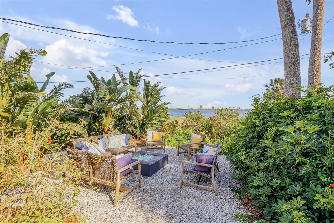
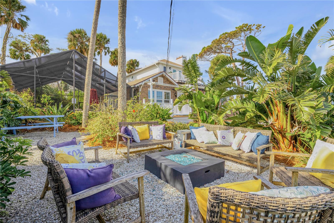
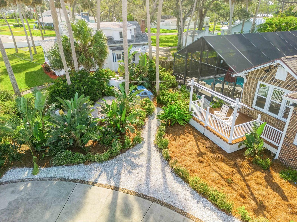
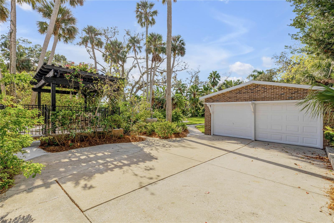
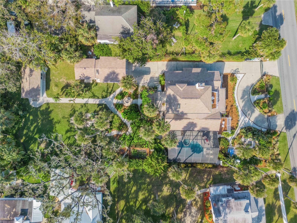
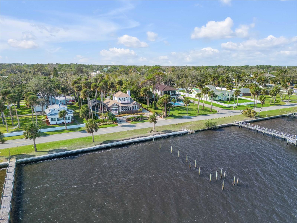
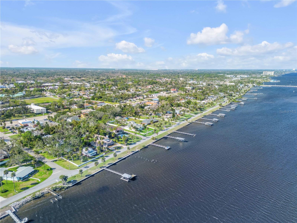
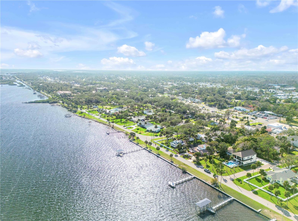
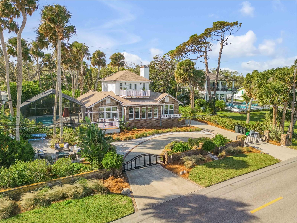
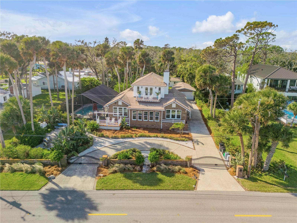

- MLS#: NS1083390 ( Residential )
- Street Address: 4946 Halifax Drive
- Viewed: 278
- Price: $1,299,000
- Price sqft: $336
- Waterfront: Yes
- Wateraccess: Yes
- Waterfront Type: Intracoastal Waterway
- Year Built: 1924
- Bldg sqft: 3871
- Bedrooms: 4
- Total Baths: 3
- Full Baths: 3
- Garage / Parking Spaces: 2
- Days On Market: 106
- Additional Information
- Geolocation: 29.1347 / -80.9815
- County: VOLUSIA
- City: PORT ORANGE
- Zipcode: 32127
- Subdivision: Flemings Port Orange
- Elementary School: Port Orange Elem
- Middle School: Silver Sands Middle
- High School: Spruce Creek High School
- Provided by: COLLADO REAL ESTATE
- Contact: Pat Collado
- 386-427-0002

- DMCA Notice
-
DescriptionDirect Intracoastal waterfront beautifully remodeled 4 bedroom, 3 bathroom, 2 car garage home in the heart of Port Orange. Timeless charm with modern upgrades, this home offers a warm and inviting atmosphere. The spacious living room features a stunning historic coquina fireplace, creating the perfect backdrop for cooler evenings. With two expansive master suites, one upstairs and one downstairs, each with a luxurious en suite bathroom, youll have the ultimate retreat to unwind and relax. The chef inspired kitchen boasts high end KitchenAid appliances, making it a delight for cooking enthusiasts. Step outside to a tropical backyard paradise, where an oversized pool and spa, designed to be heated or cooled, promise year round enjoyment. The property is equipped with thoughtful updates, including a newer AC, dehumidifier, generator, updated electrical systems, hurricane windows, and a recently poured seawall. The roof was replaced in 2016, and the homes elegant details, like crown molding and a circular driveway, add an extra touch of sophistication. Located in a historic neighborhood, this home is moments to the beach, top rated schools, parks, and shopping. With the option to add a dock and stunning views of the Intracoastal waterway from both the master suite and front yard, this home is a rare find for those seeking both luxury and convenience. The Intracoastal waterway gives ocean access for a mariner to travel the world! Schedule your showing today and start making travel plans tomorrow!
All
Similar
Features
Waterfront Description
- Intracoastal Waterway
Appliances
- Dishwasher
- Microwave
- Range
- Refrigerator
Home Owners Association Fee
- 0.00
Carport Spaces
- 0.00
Close Date
- 0000-00-00
Cooling
- Central Air
Country
- US
Covered Spaces
- 0.00
Exterior Features
- Balcony
- Garden
- Irrigation System
- Outdoor Shower
Fencing
- Fenced
Flooring
- Tile
- Wood
Furnished
- Unfurnished
Garage Spaces
- 2.00
Heating
- Central
High School
- Spruce Creek High School
Insurance Expense
- 0.00
Interior Features
- Crown Molding
- Eat-in Kitchen
- Open Floorplan
- Primary Bedroom Main Floor
- PrimaryBedroom Upstairs
- Solid Surface Counters
- Solid Wood Cabinets
Legal Description
- E 286 1/2 FT OF N 1/2 OF LOT 1 & LAND E OF BEACH STREET & RIP RTS BLK 2 FLEMINGS PORT ORANGE PER OR 4778 PG 2500 PER OR 7630 PG 4380 PER OR 8078 PG 2960
Levels
- Two
Living Area
- 2673.00
Lot Features
- Historic District
- Landscaped
- Level
- Oversized Lot
- Sidewalk
Middle School
- Silver Sands Middle
Area Major
- 32127 - Port Orange/Ponce Inlet/Daytona Beach
Net Operating Income
- 0.00
Occupant Type
- Owner
Open Parking Spaces
- 0.00
Other Expense
- 0.00
Other Structures
- Storage
- Workshop
Parcel Number
- 6310-20-02-0010
Parking Features
- Circular Driveway
- Driveway
Pool Features
- Heated
- In Ground
- Other
- Salt Water
- Screen Enclosure
Property Type
- Residential
Roof
- Shingle
School Elementary
- Port Orange Elem
Sewer
- Public Sewer
Tax Year
- 2023
Township
- 16
Utilities
- Electricity Connected
View
- Water
Views
- 278
Water Source
- Public
Year Built
- 1924
Zoning Code
- 21
Listing Data ©2025 Greater Fort Lauderdale REALTORS®
Listings provided courtesy of The Hernando County Association of Realtors MLS.
Listing Data ©2025 REALTOR® Association of Citrus County
Listing Data ©2025 Royal Palm Coast Realtor® Association
The information provided by this website is for the personal, non-commercial use of consumers and may not be used for any purpose other than to identify prospective properties consumers may be interested in purchasing.Display of MLS data is usually deemed reliable but is NOT guaranteed accurate.
Datafeed Last updated on April 20, 2025 @ 12:00 am
©2006-2025 brokerIDXsites.com - https://brokerIDXsites.com
