Share this property:
Contact Tyler Fergerson
Schedule A Showing
Request more information
- Home
- Property Search
- Search results
- 6289 Fallsgrove Lane, PORT ORANGE, FL 32128
Property Photos
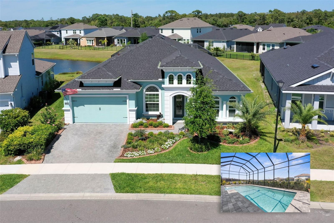

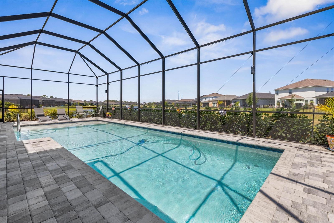
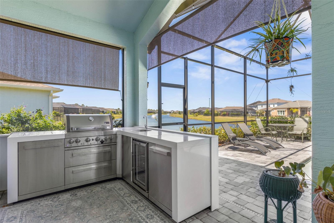
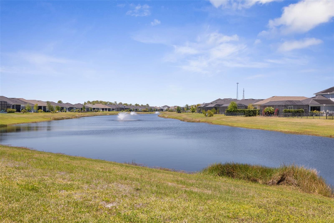
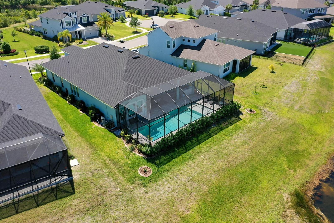
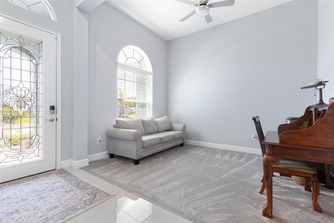
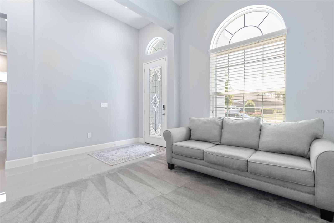
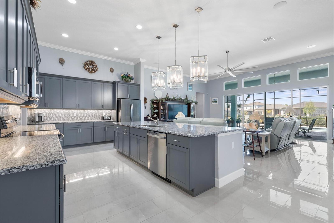
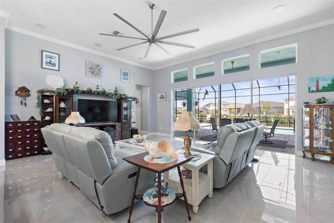
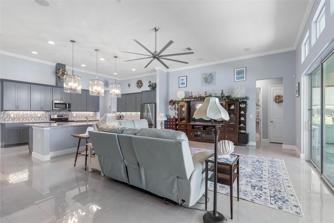
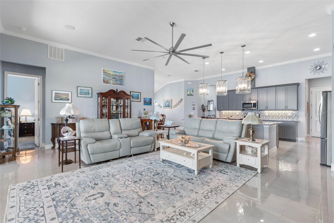
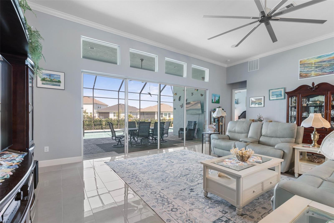
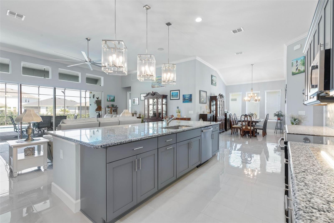
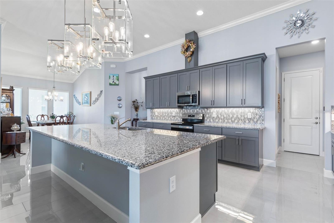
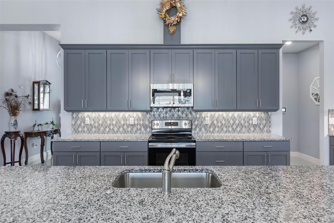
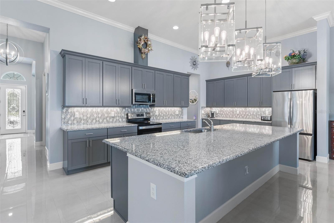
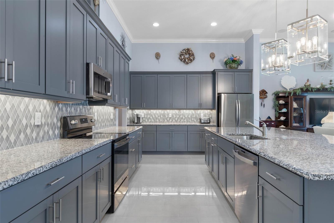
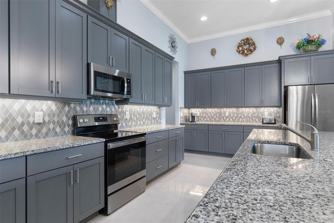
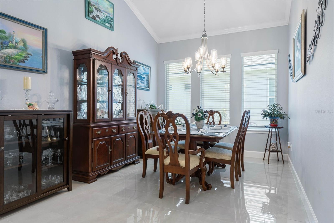
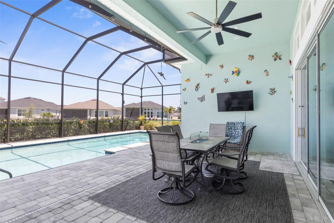
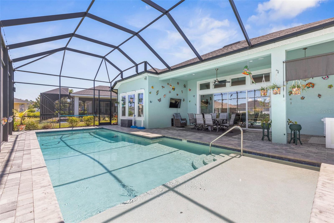
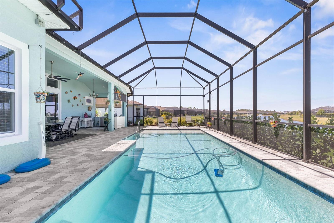
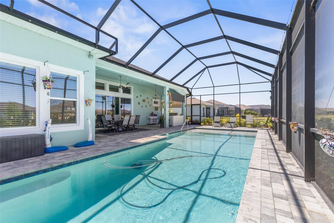
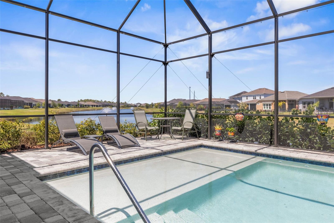
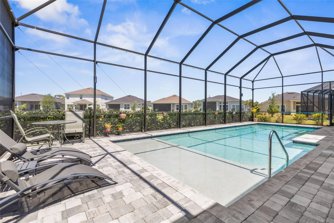
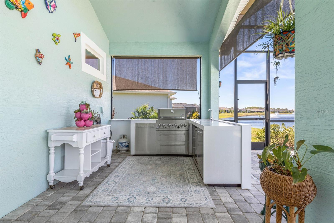
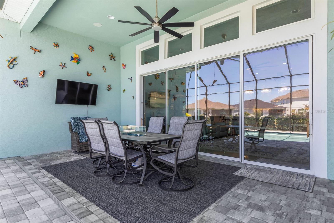
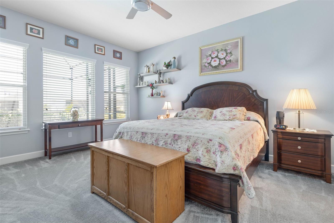
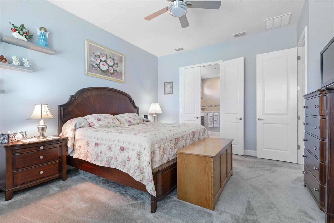
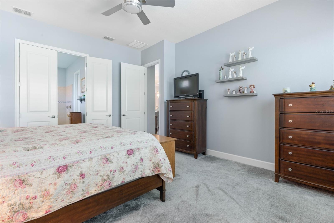
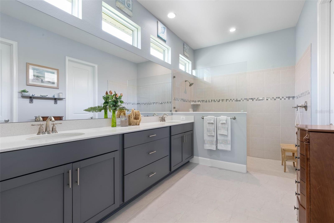
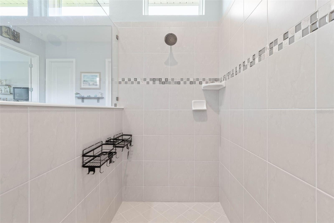
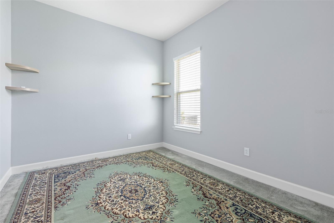
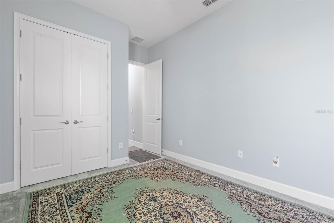
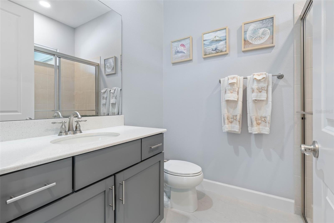
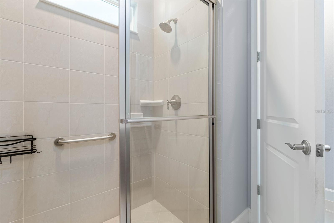

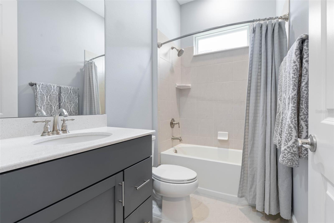
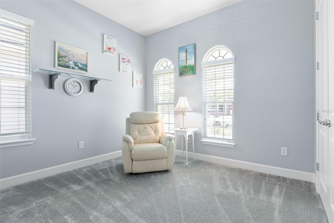
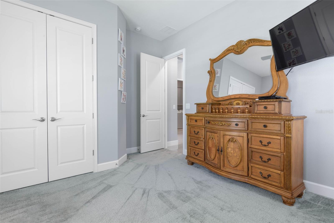
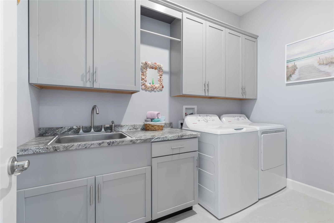
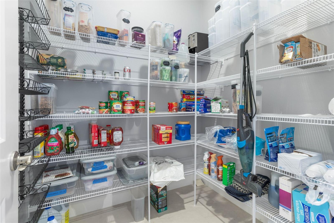
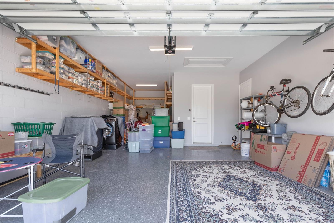
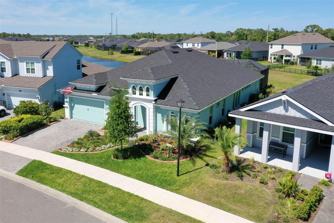
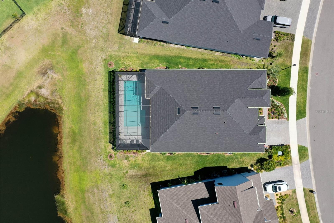
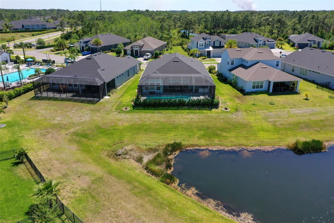
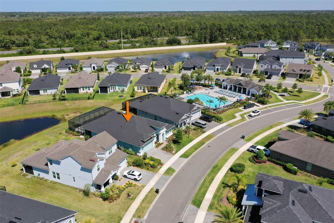
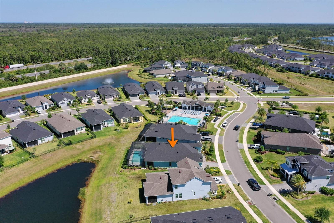
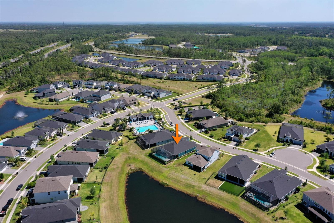
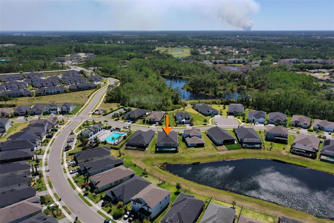
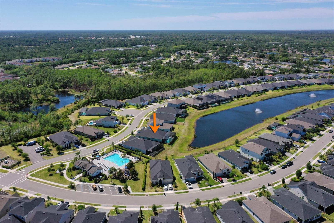
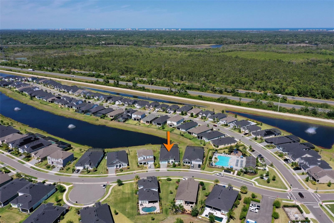
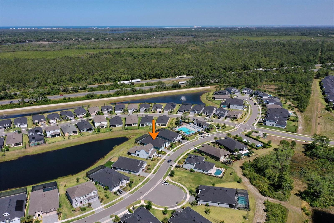
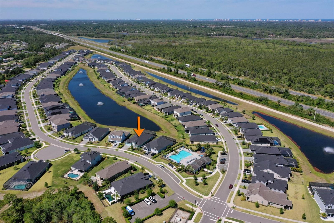
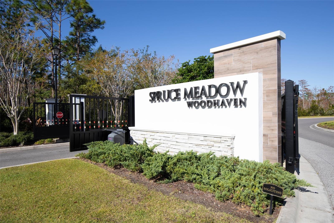
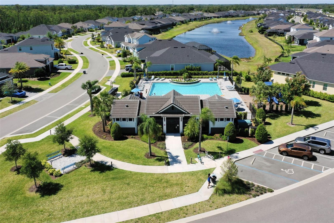

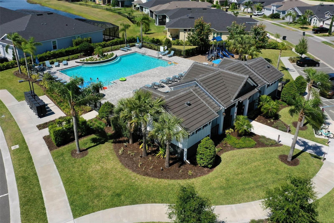
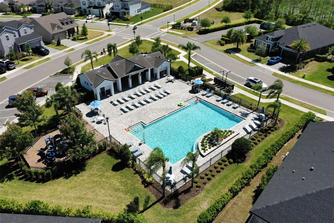
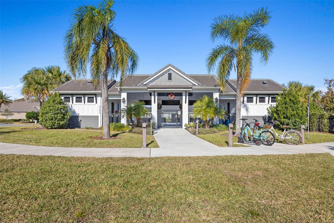
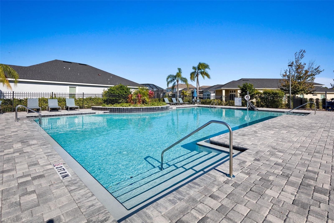
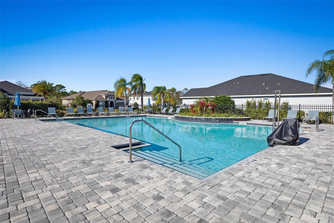
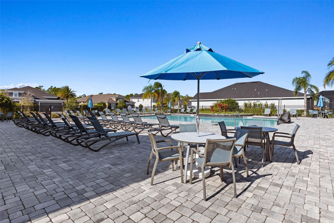
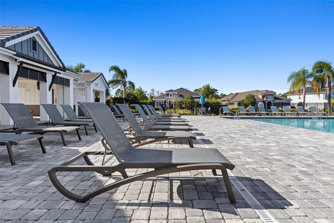
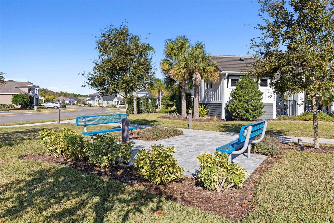
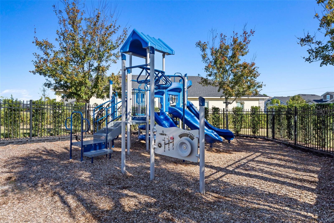
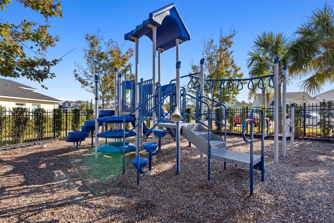
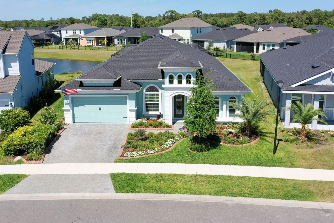
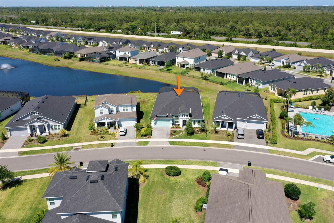
- MLS#: FC308902 ( Residential )
- Street Address: 6289 Fallsgrove Lane
- Viewed: 17
- Price: $839,900
- Price sqft: $248
- Waterfront: No
- Year Built: 2022
- Bldg sqft: 3390
- Bedrooms: 4
- Total Baths: 3
- Full Baths: 3
- Garage / Parking Spaces: 3
- Days On Market: 4
- Additional Information
- Geolocation: 29.0774 / -81.0176
- County: VOLUSIA
- City: PORT ORANGE
- Zipcode: 32128
- Subdivision: Woodhaven Ph 1
- Elementary School: Cypress Creek Elementary
- Middle School: Creekside Middle
- High School: Spruce Creek High School
- Provided by: ONE SOTHEBYS INTERNATIONAL
- Contact: Kadie Zimmerman
- 386-276-9200

- DMCA Notice
-
DescriptionMove in ready custom pool home now available in the sought after gated community of Woodhaven! This 4 bedroom plus office, 3 bath, 3 car garage home is thoughtfully designed with quality finishes and offers both spacious indoor and outdoor living. The interior features tile flooring throughout all the main living areas and 12 foot ceilings that create an open, airy feel. The kitchen offers tons of storage space, with 42 upper cabinets, all dovetail soft close drawers and doors, continuous under cabinet lighting, and a massive island an efficient layout designed for both everyday use and entertaining. Expansive 12 foot wide sliding doors open to a fully screened outdoor living area, featuring an oversized heated saltwater pool and an extended covered lanai with a fully equipped summer kitchen. The backyard overlooks a large pond with fountains, creating a quiet and scenic backdrop for year round outdoor enjoyment. The home is surrounded by beautiful, well maintained landscaping with concrete curbing, adding to its curb appeal and ease of maintenance. Additional features include a whole house water softener (2023), brand new dishwasher (2025), brand new washer and dryer (2025), surround sound in the living room and lanai, and USB electrical outlets in every room for added convenience. The expanded paver driveway leads to an epoxy coated three car garage, offering ample storage space with added storage shelves and pull down attic stairs for additional overhead storage. Exterior smart lighting with customizable color settings, pool lighting, and a deep water well for irrigation with two additional hose bibs connected to well water complete the package. This home is conveniently located near shopping, dining, and highly sought after A rated schools.
All
Similar
Features
Appliances
- Dishwasher
- Disposal
- Dryer
- Electric Water Heater
- Microwave
- Range
- Refrigerator
- Washer
- Water Softener
- Wine Refrigerator
Association Amenities
- Fence Restrictions
- Gated
- Playground
- Pool
Home Owners Association Fee
- 300.00
Home Owners Association Fee Includes
- Pool
- Maintenance Grounds
- Management
- Private Road
Association Name
- South Atlantic Communities
Association Phone
- (386) 236-0474
Carport Spaces
- 0.00
Close Date
- 0000-00-00
Cooling
- Central Air
Country
- US
Covered Spaces
- 0.00
Exterior Features
- Irrigation System
- Lighting
- Outdoor Kitchen
- Rain Gutters
- Sidewalk
- Sliding Doors
Flooring
- Carpet
- Tile
Garage Spaces
- 3.00
Heating
- Electric
High School
- Spruce Creek High School
Insurance Expense
- 0.00
Interior Features
- Ceiling Fans(s)
- High Ceilings
- Kitchen/Family Room Combo
- Open Floorplan
- Primary Bedroom Main Floor
- Smart Home
- Split Bedroom
- Stone Counters
- Thermostat
- Walk-In Closet(s)
- Window Treatments
Legal Description
- 32-16-33 LOT 119 WOODHAVEN PHASE 1 MB 60 PGS 49-57 PER OR 8354 PG 0137
Levels
- One
Living Area
- 2565.00
Lot Features
- Private
Middle School
- Creekside Middle
Area Major
- 32128 - Port Orange/Daytona Beach
Net Operating Income
- 0.00
Occupant Type
- Owner
Open Parking Spaces
- 0.00
Other Expense
- 0.00
Other Structures
- Outdoor Kitchen
- Storage
Parcel Number
- 32 16 33 08 00 1190
Parking Features
- Garage Door Opener
- Oversized
Pets Allowed
- Cats OK
- Dogs OK
Pool Features
- Chlorine Free
- Gunite
- Heated
- Lighting
- Pool Sweep
- Salt Water
- Screen Enclosure
Possession
- Close Of Escrow
Property Type
- Residential
Roof
- Shingle
School Elementary
- Cypress Creek Elementary
Sewer
- Public Sewer
Style
- Florida
- Ranch
Tax Year
- 2024
Township
- 16S
Utilities
- Electricity Connected
- Public
- Sprinkler Well
- Water Connected
View
- Water
Views
- 17
Water Source
- Public
Year Built
- 2022
Zoning Code
- RESI
Listing Data ©2025 Greater Fort Lauderdale REALTORS®
Listings provided courtesy of The Hernando County Association of Realtors MLS.
Listing Data ©2025 REALTOR® Association of Citrus County
Listing Data ©2025 Royal Palm Coast Realtor® Association
The information provided by this website is for the personal, non-commercial use of consumers and may not be used for any purpose other than to identify prospective properties consumers may be interested in purchasing.Display of MLS data is usually deemed reliable but is NOT guaranteed accurate.
Datafeed Last updated on April 21, 2025 @ 12:00 am
©2006-2025 brokerIDXsites.com - https://brokerIDXsites.com
