Share this property:
Contact Tyler Fergerson
Schedule A Showing
Request more information
- Home
- Property Search
- Search results
- 12 Foster Drive, DAYTONA BEACH, FL 32118
Property Photos
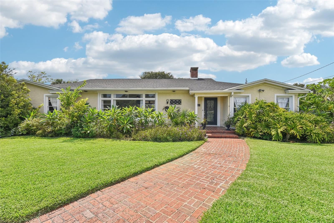

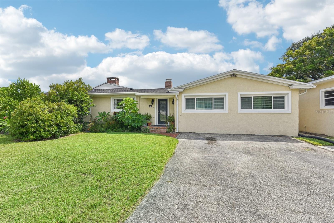
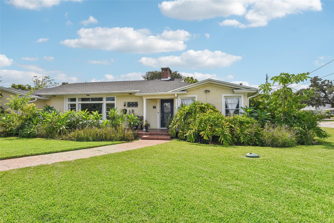
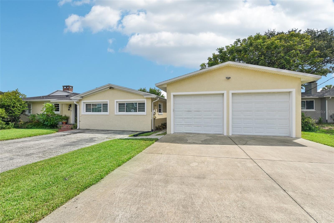
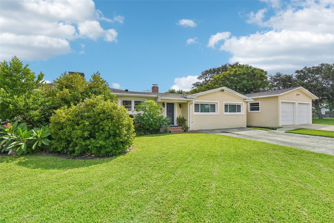
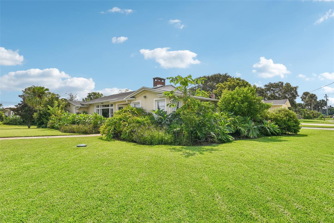
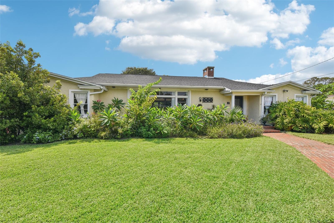
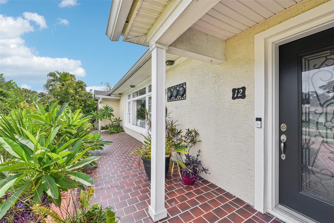
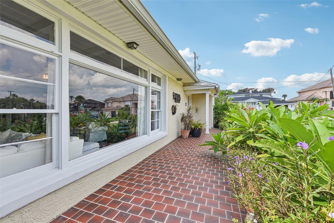
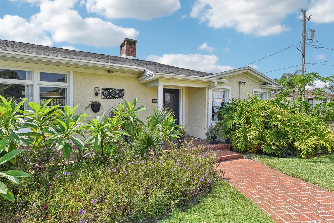
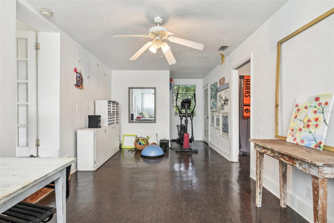
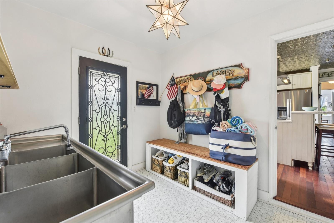
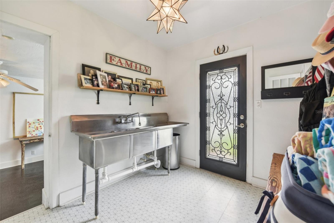
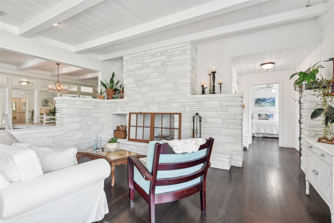
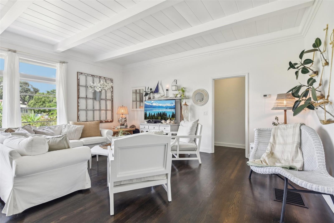
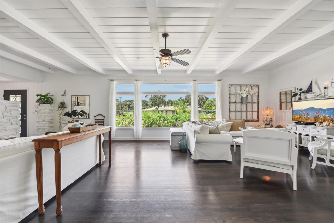
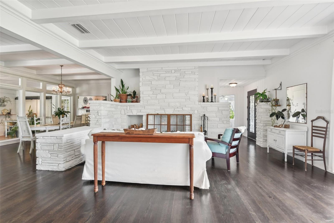
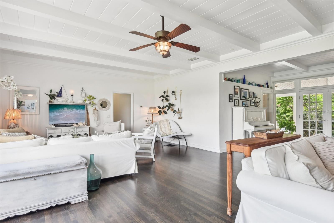
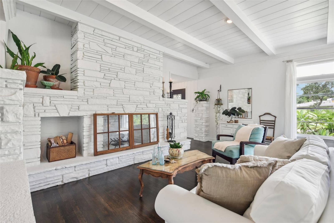
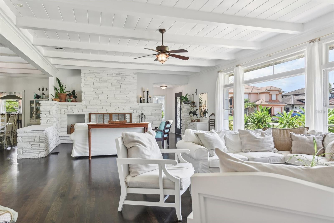
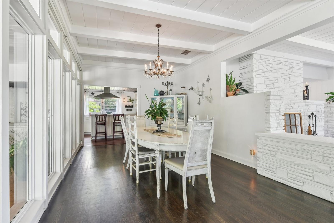
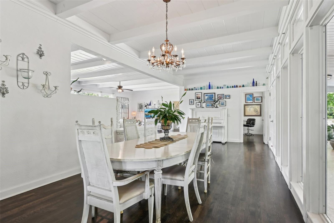
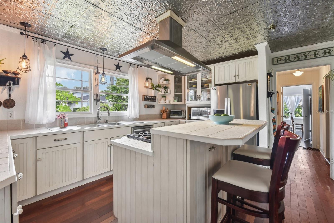
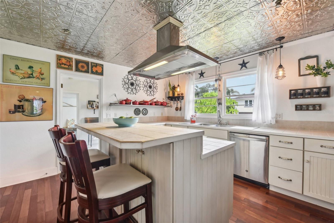
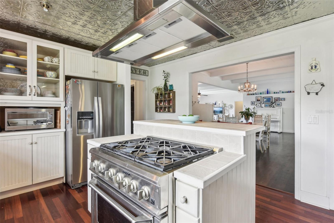
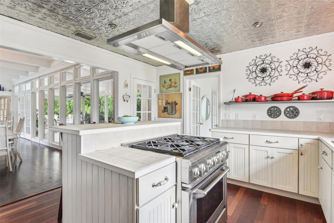
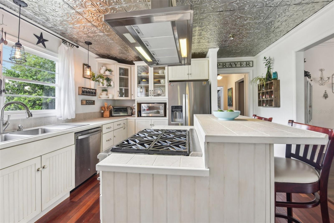
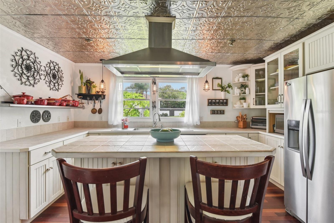
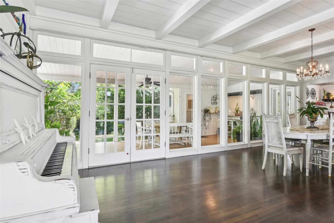
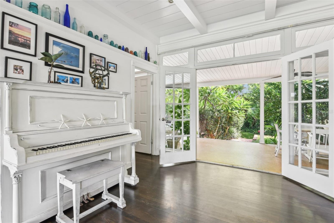
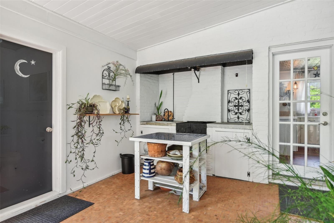
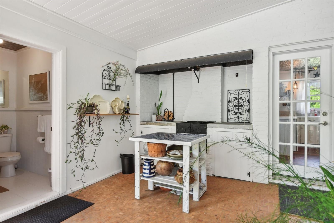
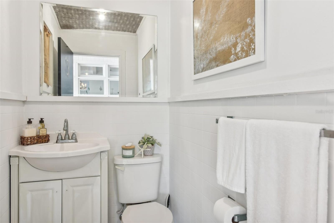
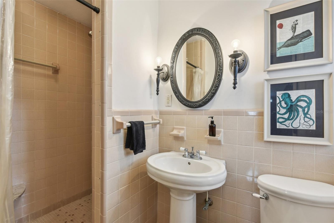
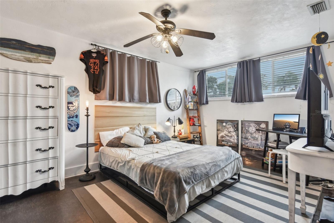
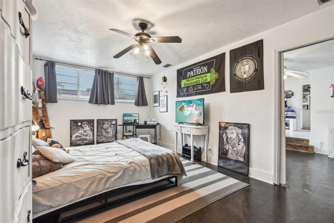
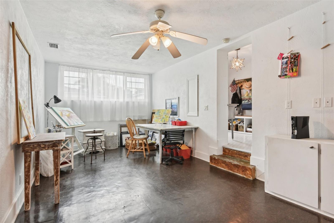
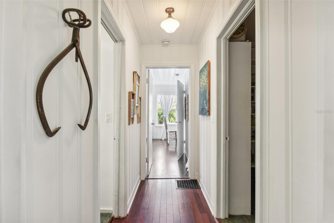
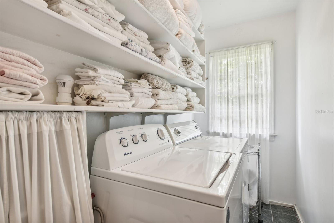
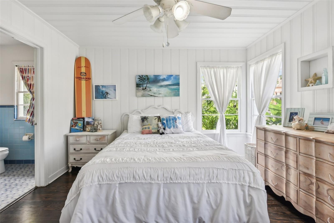
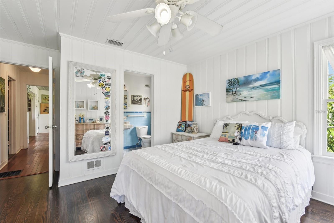
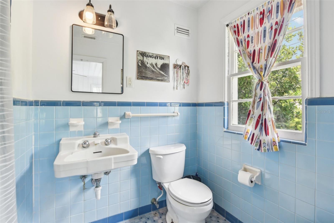
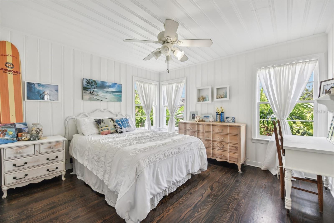
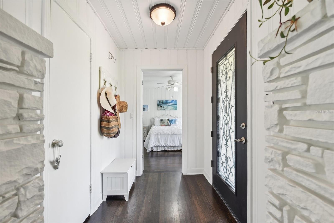
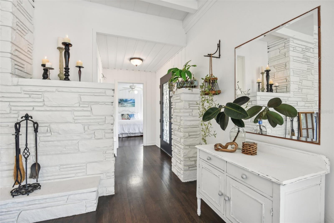
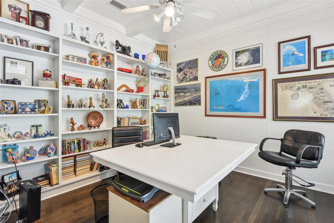
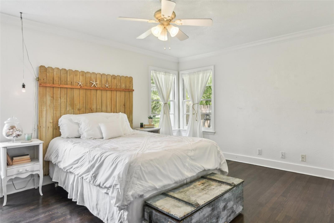
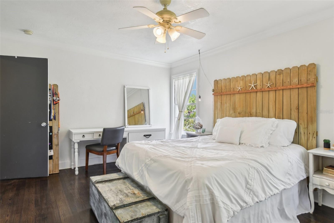
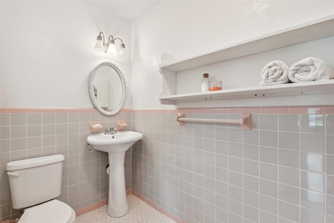
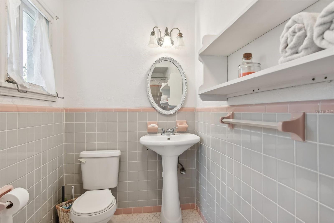
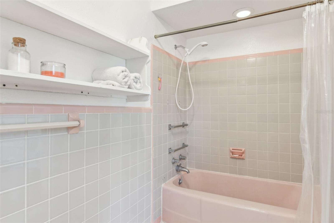
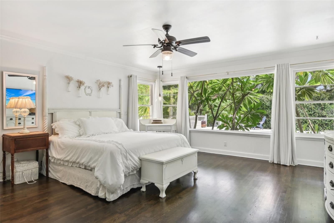
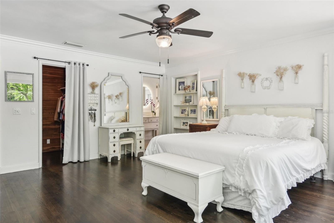
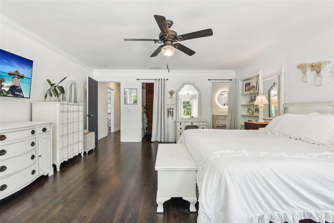
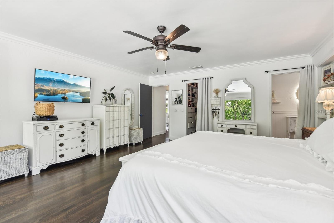
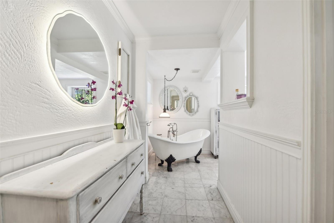
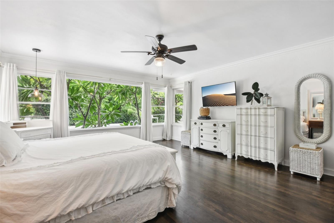
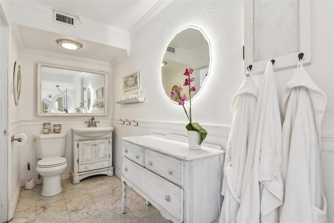
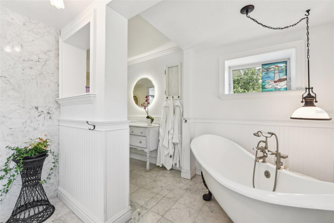
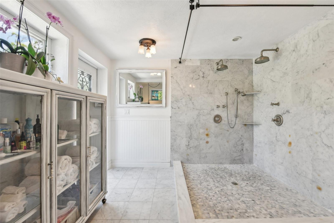
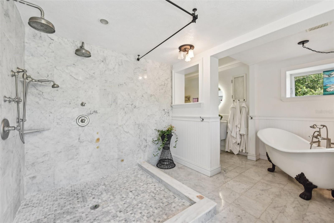
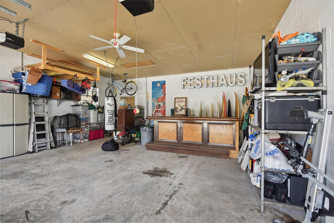
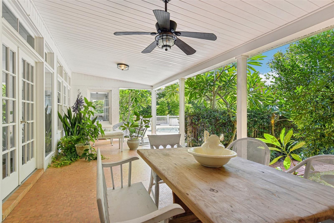
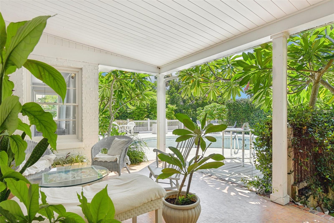
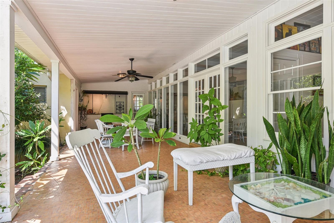
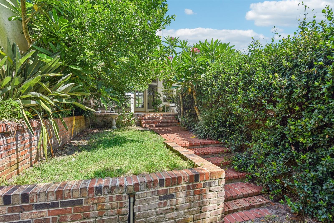
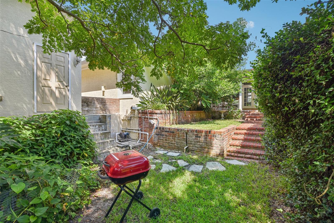
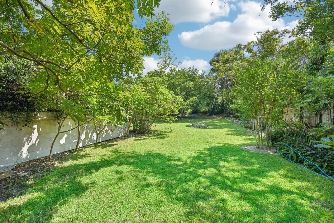
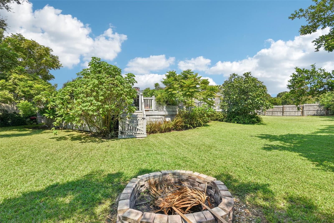
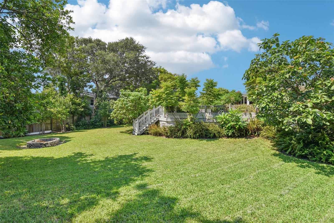
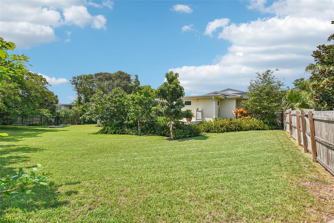
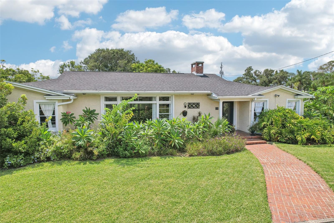
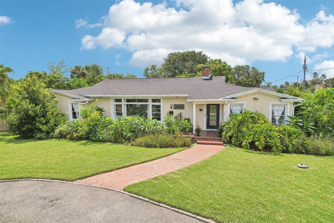
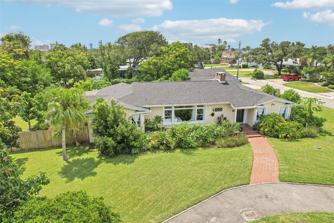
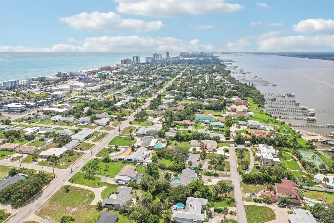
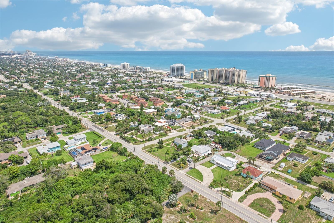
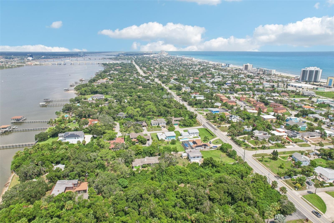
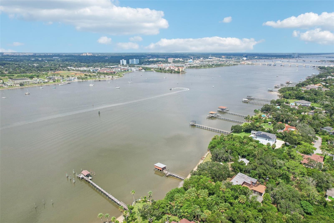
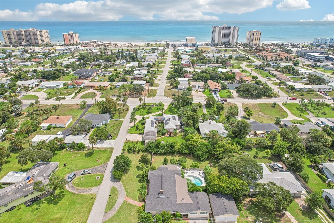
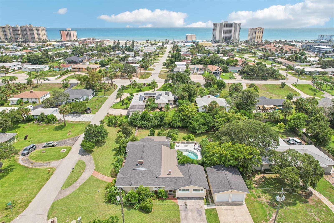
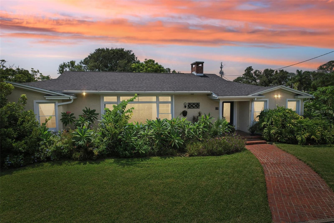
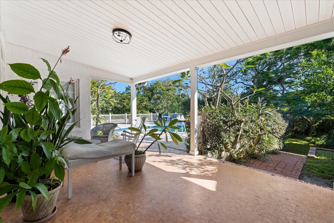
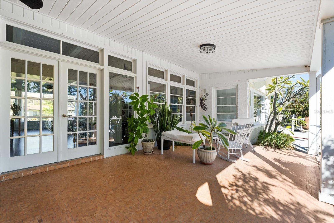
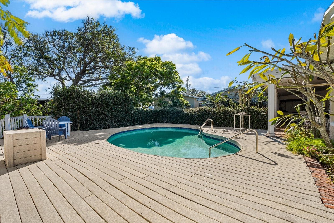
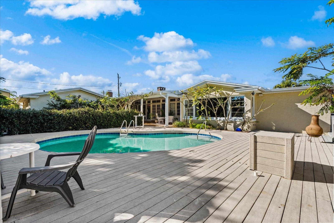
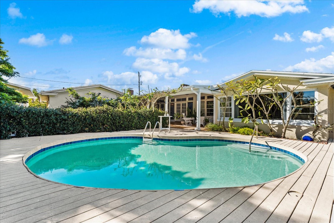
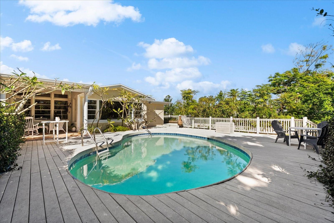
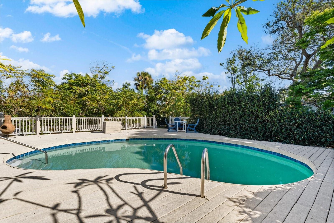
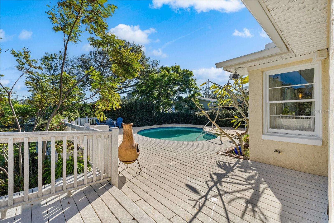
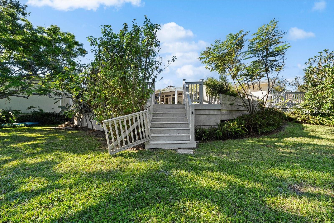
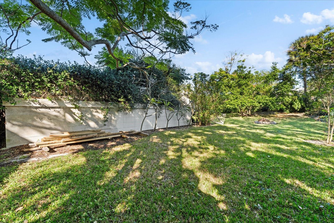
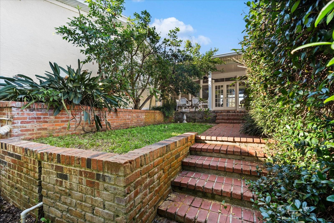
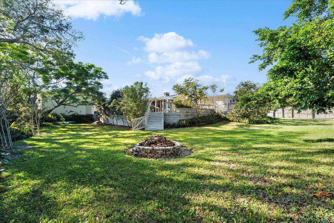
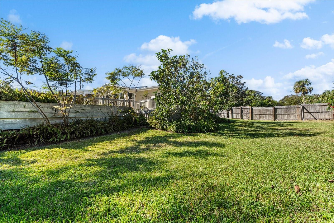
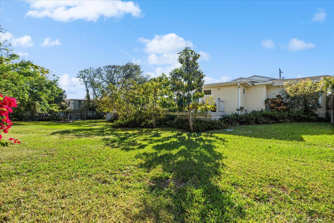
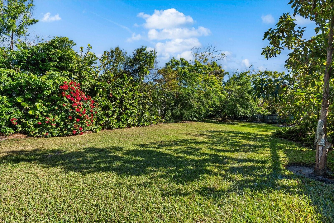
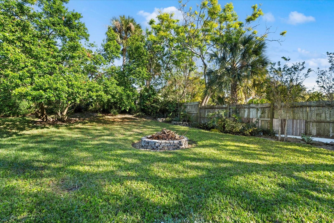

- MLS#: FC307841 ( Residential )
- Street Address: 12 Foster Drive
- Viewed: 76
- Price: $795,000
- Price sqft: $188
- Waterfront: No
- Year Built: 1952
- Bldg sqft: 4223
- Bedrooms: 4
- Total Baths: 5
- Full Baths: 4
- 1/2 Baths: 1
- Garage / Parking Spaces: 2
- Days On Market: 34
- Additional Information
- Geolocation: 29.1987 / -80.9994
- County: VOLUSIA
- City: DAYTONA BEACH
- Zipcode: 32118
- Subdivision: Sunny Pines
- Provided by: LPT REALTY LLC (DAYTONA BEACH)
- Contact: Joy Pratt-Martin
- 877-366-2213

- DMCA Notice
-
Descriptionmagine waking up in a stunning 5 bedroom, 5 bathroom estate, perfectly tucked away on a spacious half acre corner lot. Just moments from the Intracoastal Waterway, this home offers the best of both worlds river views and easy ocean access. this home is tucked away on a dead end road. Your own private retreat where luxury meets comfort. Step inside and feel the warmth of white shiplap ceilings with charming painted wood beams, all complemented by gleaming hardwood floors that flow seamlessly throughout. The heart of the home? A breathtaking gourmet kitchen designed for both beauty and functionality. With a spacious walk in pantry, a striking island, and peekaboo views of the Intracoastal, every moment herefrom morning coffee to entertaining friendsfeels special. This home also boasts a dedicated office with built in shelving, providing the perfect space for work or study while enjoying views of the pool and back yard oasis. With park like setting and blooming fruit trees and plumeria you will not want to leave the outdoors. The lushly landscaped backyard is your personal oasis, featuring a large pool and lanai with an outdoor sink area, perfect for wood fired cooking and alfresco dining. The master suite, overlooking the pool deck, offers a peaceful retreat with easy access to outdoor living. 12 Foster Drive combines elegant living with tranquil surroundings, all within easy reach of the river and the ocean, making it a rare find that won't last long. Don't miss the opportunity to own this stunning residence schedule your private showing today!
All
Similar
Features
Appliances
- Cooktop
- Dishwasher
- Disposal
- Electric Water Heater
- Ice Maker
- Microwave
- Range
- Range Hood
- Refrigerator
Home Owners Association Fee
- 0.00
Basement
- Crawl Space
- Exterior Entry
- Partial
Carport Spaces
- 0.00
Close Date
- 0000-00-00
Cooling
- Central Air
Country
- US
Covered Spaces
- 0.00
Exterior Features
- French Doors
- Garden
- Irrigation System
- Outdoor Kitchen
- Outdoor Shower
- Storage
Flooring
- Tile
- Wood
Garage Spaces
- 2.00
Heating
- Central
Insurance Expense
- 0.00
Interior Features
- Built-in Features
- Ceiling Fans(s)
- Eat-in Kitchen
- Living Room/Dining Room Combo
- Open Floorplan
- Primary Bedroom Main Floor
- Split Bedroom
- Walk-In Closet(s)
Legal Description
- LOT 8 & N 26 FT OF LOT 9 SUNNY PINES MB 9 PG 246 PER OR 5160 PG 3537 PER OR 5552 PG 4926 PER OR 5652 PG 4461
Levels
- One
Living Area
- 3419.00
Lot Features
- Corner Lot
- Landscaped
- Oversized Lot
- Street Dead-End
Area Major
- 32118 - Daytona Beach/Holly Hill
Net Operating Income
- 0.00
Occupant Type
- Owner
Open Parking Spaces
- 0.00
Other Expense
- 0.00
Other Structures
- Outdoor Kitchen
- Storage
Parcel Number
- 53-16-12-0000-8000
Parking Features
- Circular Driveway
- Driveway
- Garage Door Opener
- Oversized
Pool Features
- Deck
- In Ground
Possession
- Close Of Escrow
Property Type
- Residential
Roof
- Shingle
Sewer
- Public Sewer
Style
- Coastal
Tax Year
- 2024
Township
- 15
Utilities
- Cable Connected
- Propane
- Sewer Connected
- Water Connected
View
- Garden
Views
- 76
Virtual Tour Url
- https://www.propertypanorama.com/instaview/stellar/FC307841
Water Source
- Public
Year Built
- 1952
Zoning Code
- 02R3
Listing Data ©2025 Greater Fort Lauderdale REALTORS®
Listings provided courtesy of The Hernando County Association of Realtors MLS.
Listing Data ©2025 REALTOR® Association of Citrus County
Listing Data ©2025 Royal Palm Coast Realtor® Association
The information provided by this website is for the personal, non-commercial use of consumers and may not be used for any purpose other than to identify prospective properties consumers may be interested in purchasing.Display of MLS data is usually deemed reliable but is NOT guaranteed accurate.
Datafeed Last updated on April 21, 2025 @ 12:00 am
©2006-2025 brokerIDXsites.com - https://brokerIDXsites.com
