Share this property:
Contact Tyler Fergerson
Schedule A Showing
Request more information
- Home
- Property Search
- Search results
- 1189 County Road 309, CRESCENT CITY, FL 32112
Property Photos
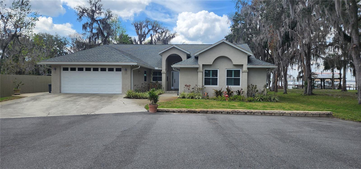

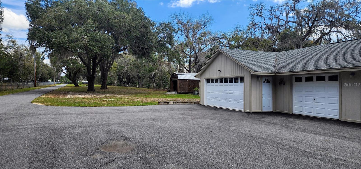
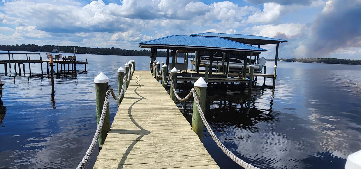
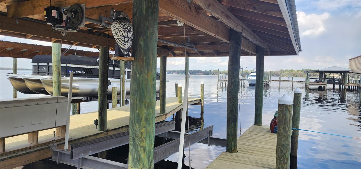
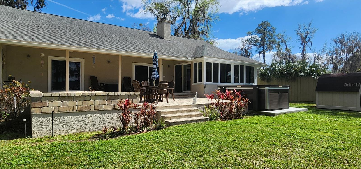
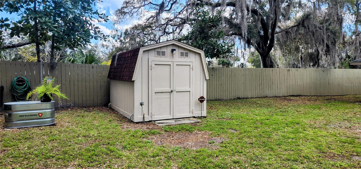
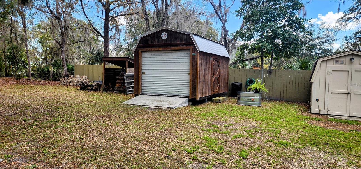
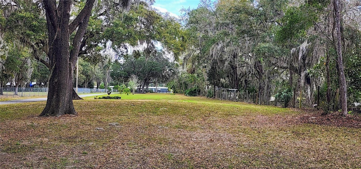
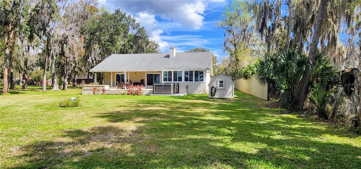
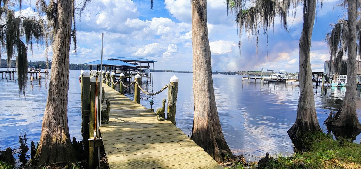
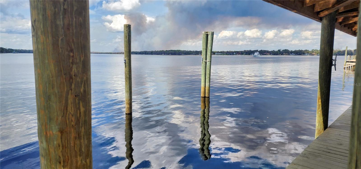
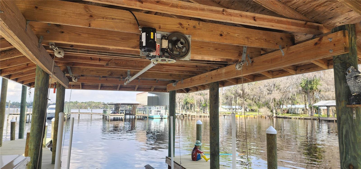
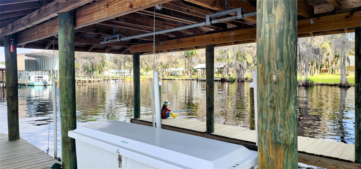
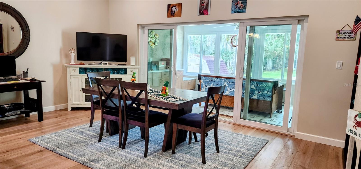
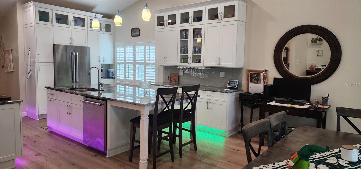
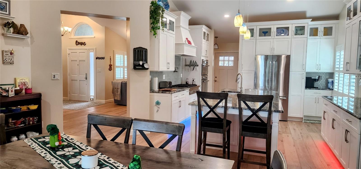
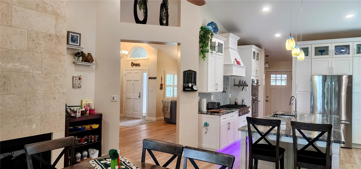
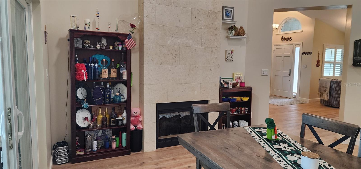
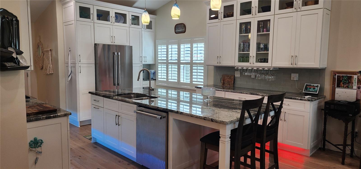
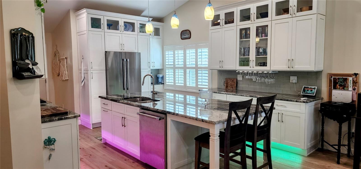
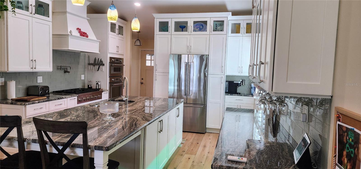
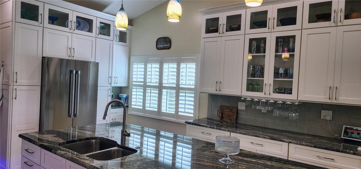
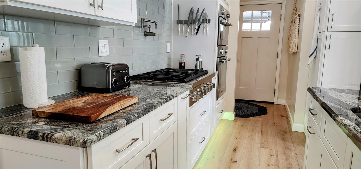
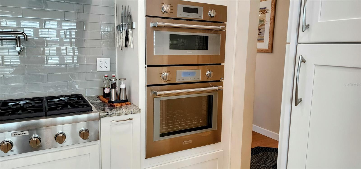
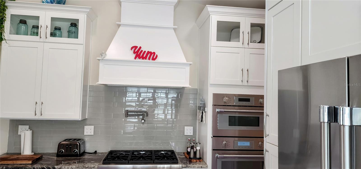
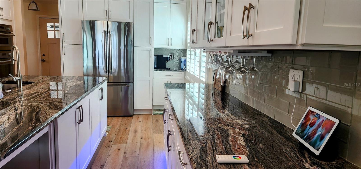
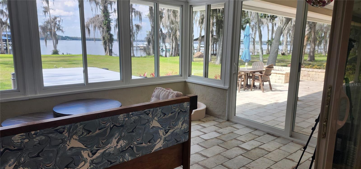
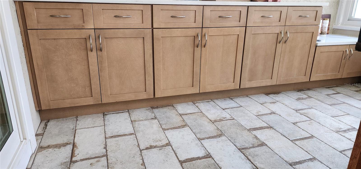
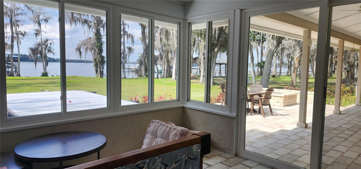
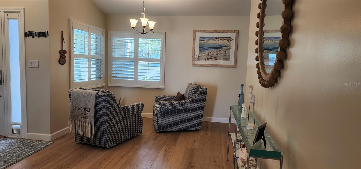
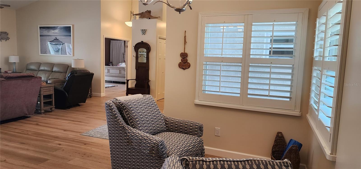
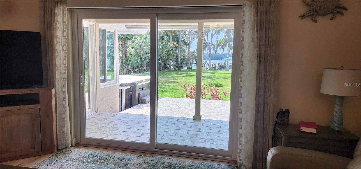
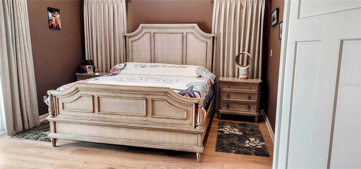
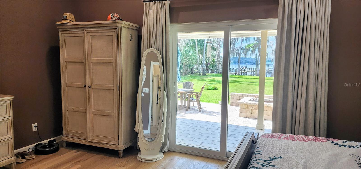
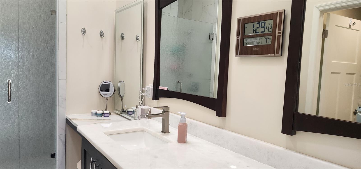
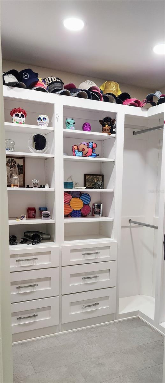
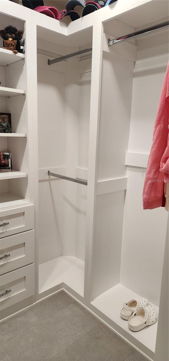
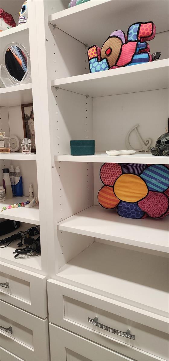
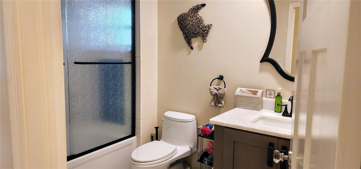
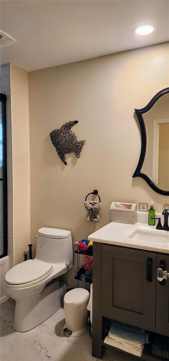
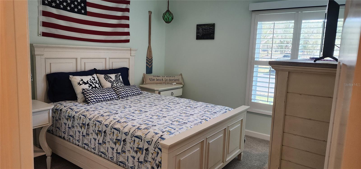
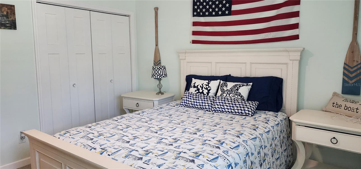
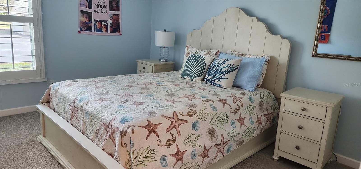
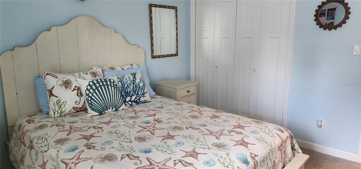
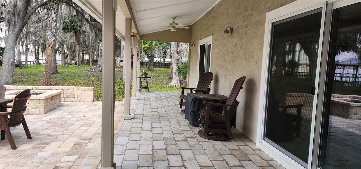
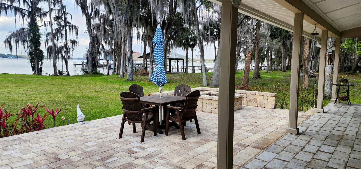
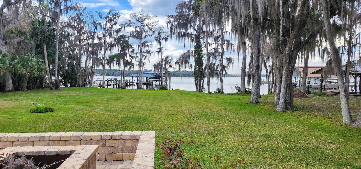
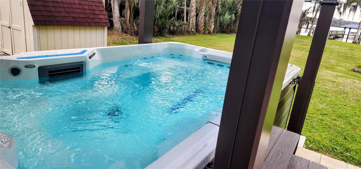
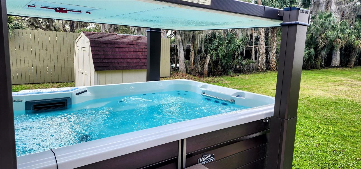
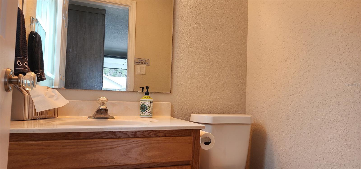
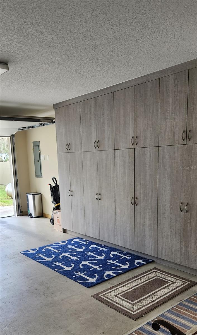
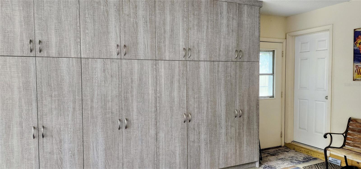
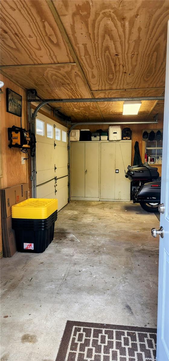
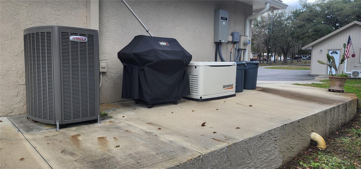
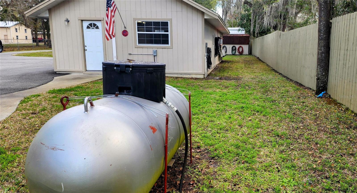
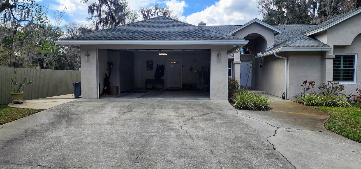
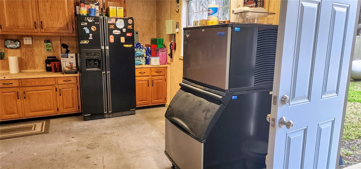
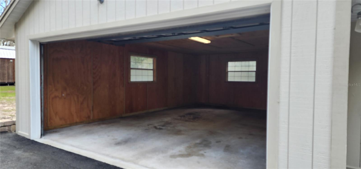
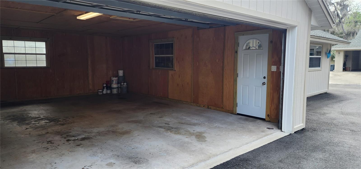
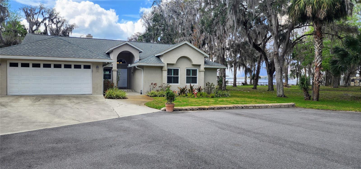










- MLS#: FC307730 ( Residential )
- Street Address: 1189 County Road 309
- Viewed: 41
- Price: $1,150,000
- Price sqft: $419
- Waterfront: No
- Year Built: 1992
- Bldg sqft: 2743
- Bedrooms: 3
- Total Baths: 3
- Full Baths: 3
- Garage / Parking Spaces: 5
- Days On Market: 51
- Additional Information
- Geolocation: 29.4204 / -81.6456
- County: PUTNAM
- City: CRESCENT CITY
- Zipcode: 32112
- Subdivision: River
- Provided by: HERRON REAL ESTATE LLC
- Contact: Katalin Goodwin, PA
- 904-729-4313

- DMCA Notice
-
DescriptionSpectacular sunsets await! Approx. 110 ft. Riverfront Estate on the St. Johns River! Don't miss this opportunity to own a stunning 2.92 acre riverfront estate in Crescent City! This privately gated property offers the ultimate in luxury and waterfront living, featuring two boathouses, each with 8,500 lb. boat lifts, and a wet boat slipa dream for boating enthusiasts. The 5 car garages are sure to please. Come inside this meticulously remodeled home, where light oak wood flooring flows throughout the main areas. The elegant double sided fireplace adds warmth and charm, while the glass enclosed sunroom provides the perfect spot to enjoy your beverage with awesome river views. The spacious chef's kitchen is designed for both style and functionality, boasting Thermador appliances, a gas stove, a convection oven, granite countertops, and an oversized islandideal for preparing gourmet meals. Under cabinet color changing lighting adds a modern touch, and the abundant storage space ensures everything has a place. Wake up to peaceful river views from the primary suite, complete with a custom built closet organizer system. The home also features mechanical window treatments in the family room and guest bedrooms for convenience. Additional highlights include: Five car garage spaces, a 6 person swim spa, a whole property Generac generator, a Sprinkler system & water softener. Easy boat ride to Silver Glen Springs, Salt Lake Springs, and the Ocklawaha River. Renegades on the River is appro. 1/4 mile away and has a lovely tiki bar and restaurant with weekend bands. Beautiful sunsets, and lots of nature in the backyard; Ibis, Otters, Eagles, owls, and Ducks. This one of a kind waterfront retreat is perfect as a primary residence or a weekend getaway. Don't miss out on scheduling your private showing today and experiencing the best of Florida waterfront living!
All
Similar
Features
Appliances
- Convection Oven
- Dishwasher
- Disposal
- Ice Maker
- Microwave
- Refrigerator
- Water Softener
Home Owners Association Fee
- 0.00
Carport Spaces
- 0.00
Close Date
- 0000-00-00
Cooling
- Central Air
Country
- US
Covered Spaces
- 0.00
Exterior Features
- Irrigation System
- Sauna
Flooring
- Carpet
- Tile
- Wood
Garage Spaces
- 5.00
Heating
- Propane
Insurance Expense
- 0.00
Interior Features
- Eat-in Kitchen
- Primary Bedroom Main Floor
- Thermostat
- Walk-In Closet(s)
- Window Treatments
Legal Description
- S 100FT OF N 300FT OF LOT 5 E OF RIVER (EX OR79 P232 RD)
Levels
- One
Living Area
- 2473.00
Area Major
- 32112 - Crescent City
Net Operating Income
- 0.00
Occupant Type
- Owner
Open Parking Spaces
- 0.00
Other Expense
- 0.00
Other Structures
- Boat House
- Shed(s)
Parcel Number
- 26-12-26-0000-0780-0000
Property Type
- Residential
Roof
- Shingle
Sewer
- Septic Tank
Tax Year
- 2024
Township
- 12
Utilities
- Cable Connected
- Propane
- Sewer Connected
View
- Water
Views
- 41
Virtual Tour Url
- https://www.propertypanorama.com/instaview/stellar/FC307730
Water Source
- Well
Year Built
- 1992
Zoning Code
- RESI
Listing Data ©2025 Greater Fort Lauderdale REALTORS®
Listings provided courtesy of The Hernando County Association of Realtors MLS.
Listing Data ©2025 REALTOR® Association of Citrus County
Listing Data ©2025 Royal Palm Coast Realtor® Association
The information provided by this website is for the personal, non-commercial use of consumers and may not be used for any purpose other than to identify prospective properties consumers may be interested in purchasing.Display of MLS data is usually deemed reliable but is NOT guaranteed accurate.
Datafeed Last updated on April 21, 2025 @ 12:00 am
©2006-2025 brokerIDXsites.com - https://brokerIDXsites.com
