Share this property:
Contact Tyler Fergerson
Schedule A Showing
Request more information
- Home
- Property Search
- Search results
- 60 Park Circle, PALM COAST, FL 32137
Property Photos
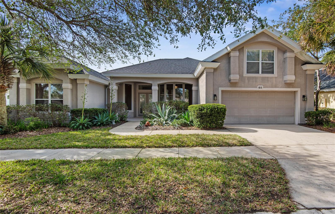

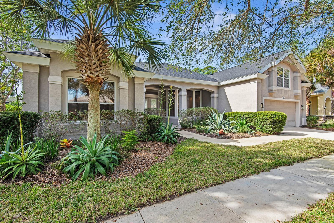
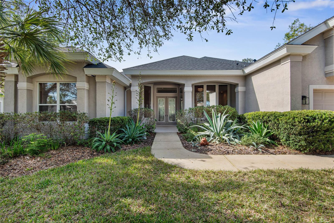
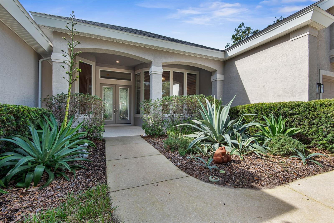
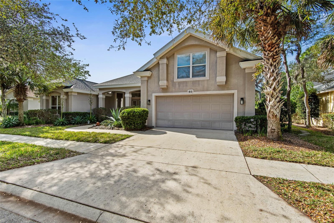
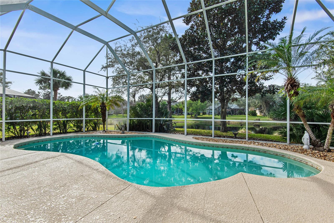
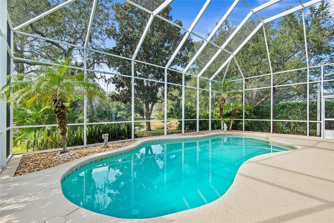
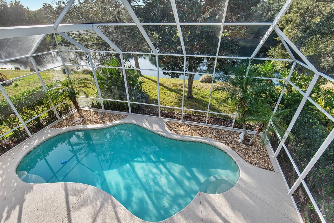
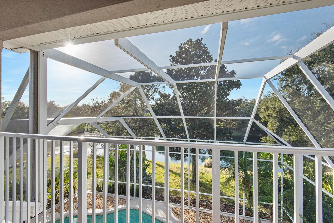
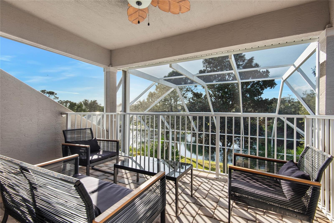
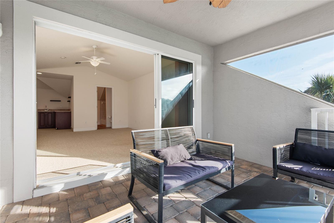
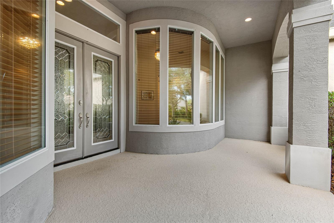
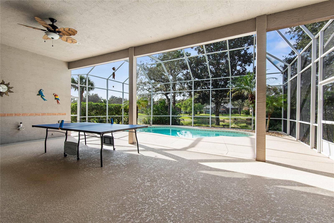
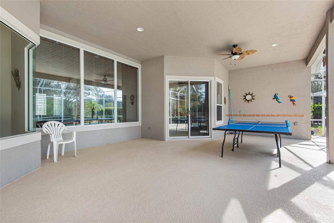
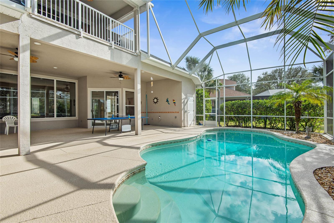
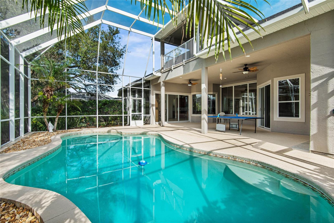
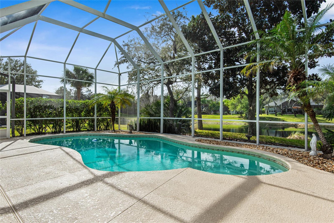
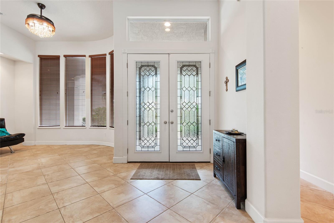
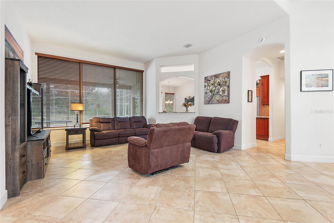
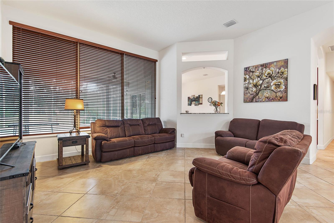
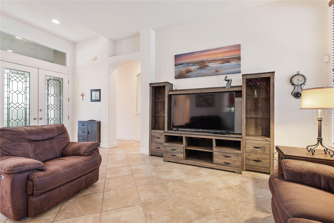
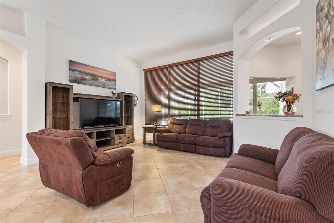
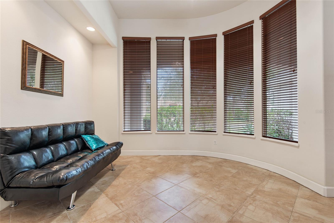
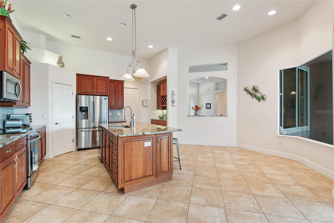
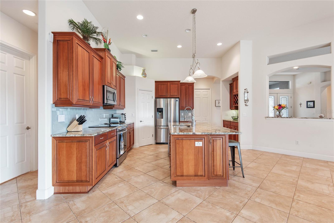
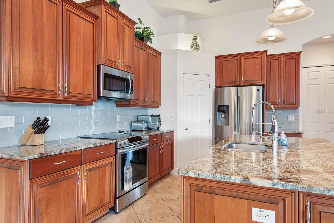
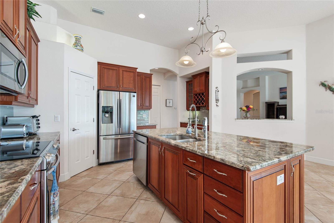
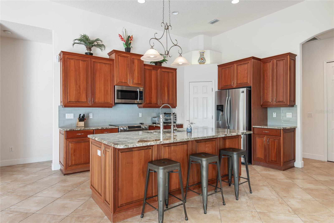
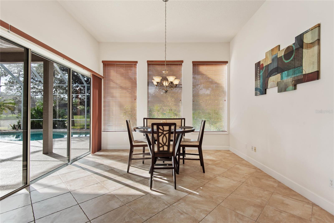
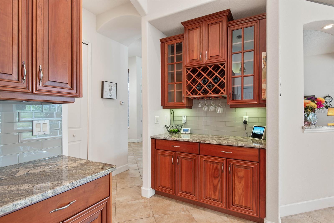
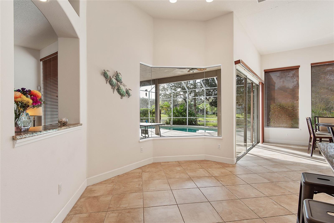
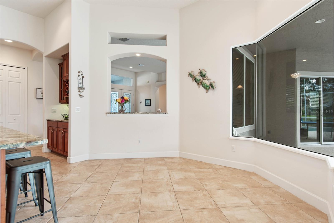
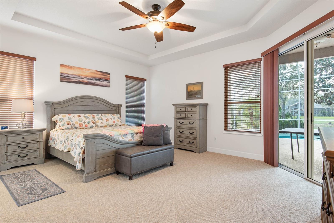
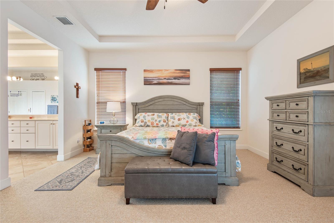
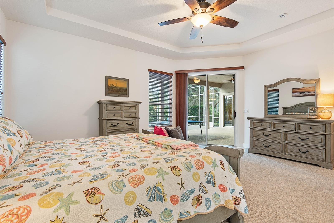
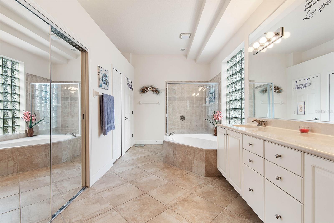
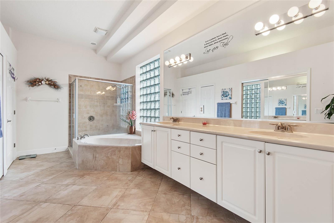
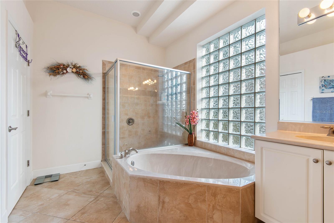
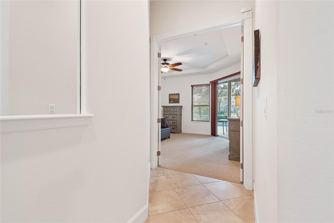
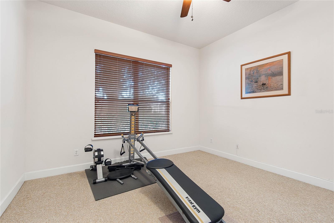

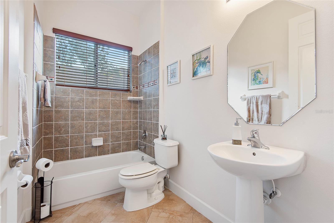
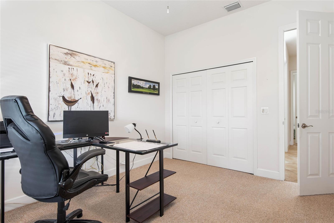

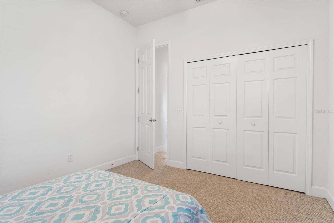
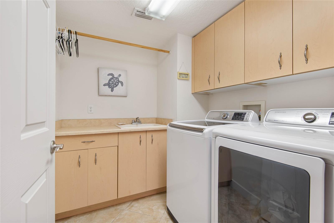
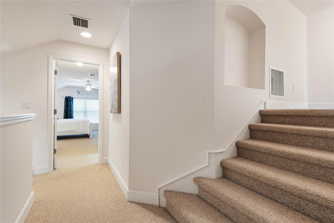
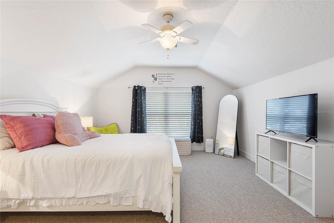
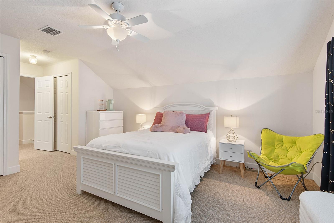
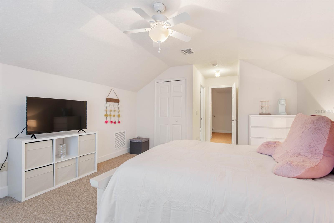
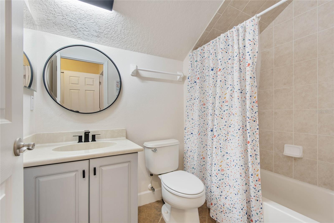

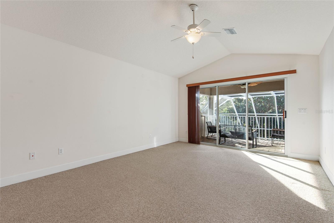
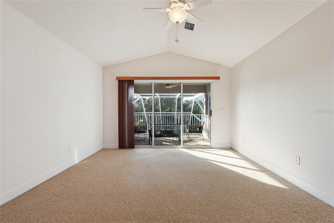
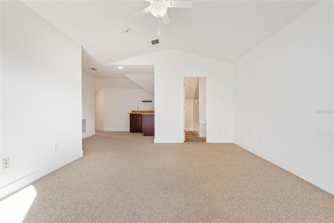
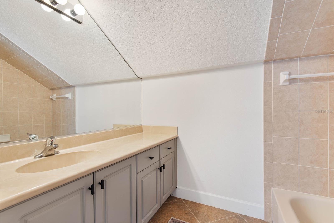
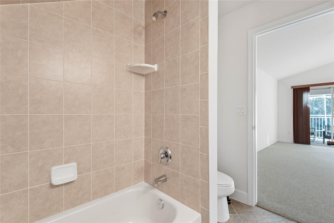
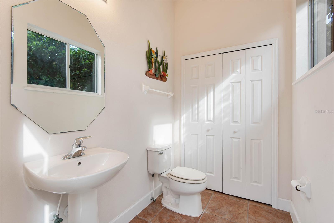
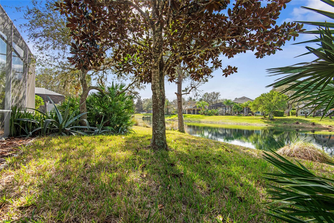
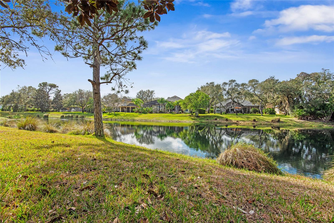
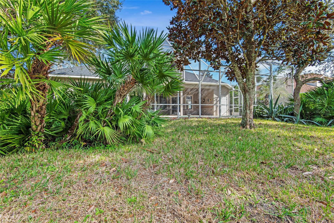
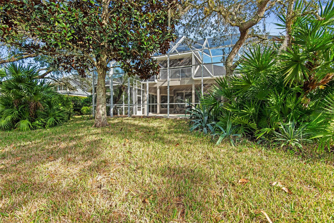
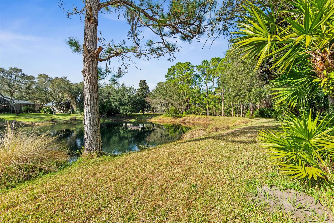
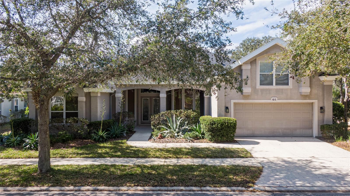
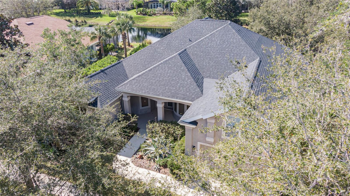
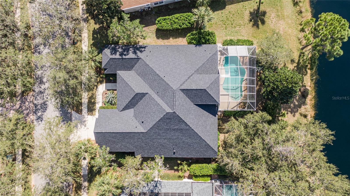

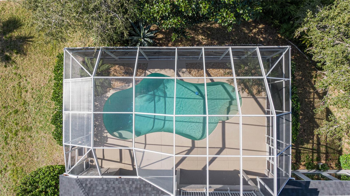
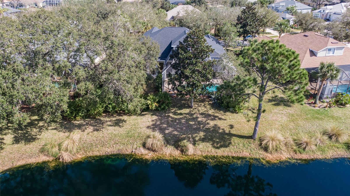
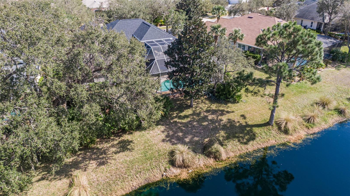
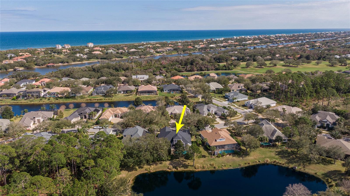
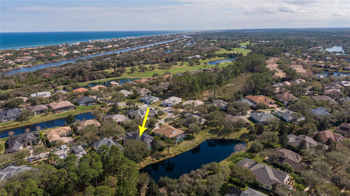
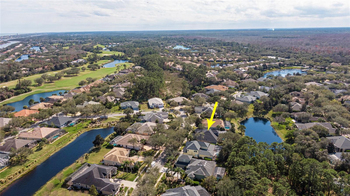
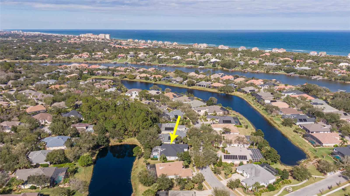
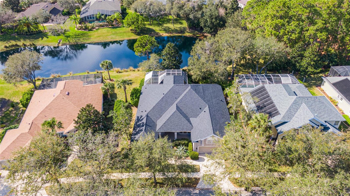
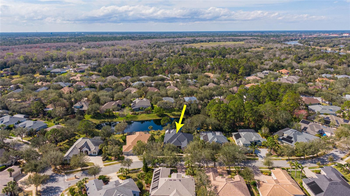
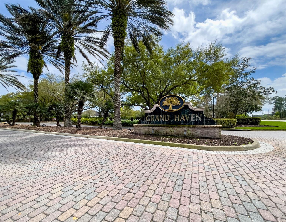
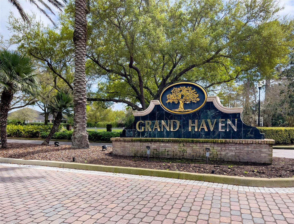
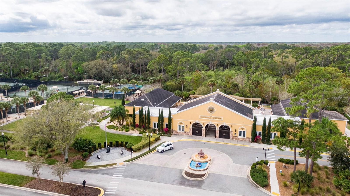
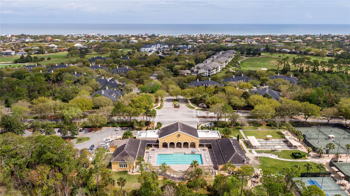
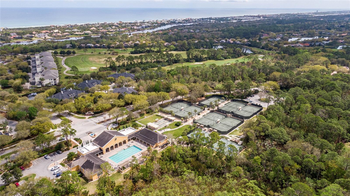
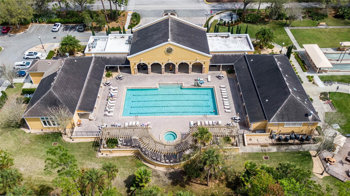
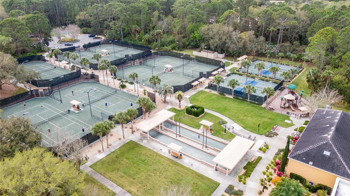

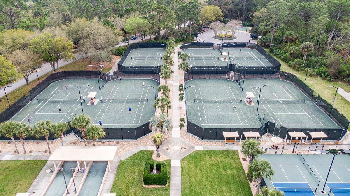
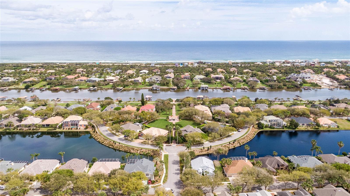
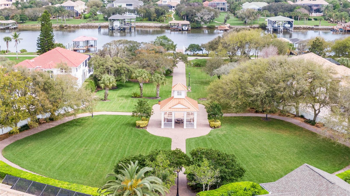
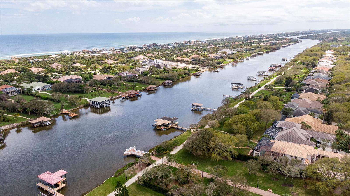
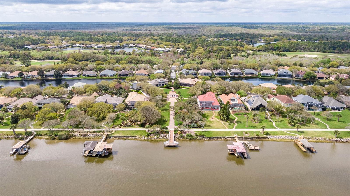
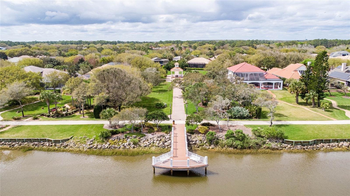





- MLS#: FC307417 ( Residential )
- Street Address: 60 Park Circle
- Viewed: 133
- Price: $799,000
- Price sqft: $157
- Waterfront: Yes
- Wateraccess: Yes
- Waterfront Type: Lake Front,Pond
- Year Built: 2005
- Bldg sqft: 5090
- Bedrooms: 5
- Total Baths: 6
- Full Baths: 6
- Garage / Parking Spaces: 2
- Days On Market: 114
- Additional Information
- Geolocation: 29.5543 / -81.1737
- County: FLAGLER
- City: PALM COAST
- Zipcode: 32137
- Subdivision: Grand Haven North Pahse I
- Elementary School: Imagine
- Middle School: Indian Trails
- High School: Matanzas
- Provided by: ZANDER BURGER REAL ESTATE LLC
- Contact: GLENN FAIRCHILD
- 386-931-2999

- DMCA Notice
-
DescriptionThis home is the lowest priced salt pool home in grand haven for living square footage (s/f) at $210 s/f. This home is priced to sell and owners are motivated. Vacant and easy to show. This home has a trifecta; 3767 s/f for all your family and guests, a large covered porch and a salt water pool and a deck, all overlooking a lake with excellent fishing and wildlife viewing. This 3767 s/f ici poinciana model quality built home is situated within grand haven's desirable north park village (close to the intracoastal esplanade) and has one of the larger yards with 73 feet frontage on the lake. There is plenty of room for outdoor entertaining and gardening. The home includes a large kitchen, dining room, living room, office, family room, 5 bedrooms, and 6 full baths. The first floor master bedroom has a large ensuite with twin sinks, a garden tub, a separate walk in shower and a water closet. The expansive upper floor would be ideal for an in law or teenage apartment. This family room has its own full bath and wet bar and an enclosed covered deck that overlooks the lake. Additional features include a new roof (2024), new pool motor and lanai screens, a sprinkler system, double pane windows, customized blinds throughout, and an oversized garage with attic space and safe racks for storage. There are plumbing and electrical hook ups for your future dream summer kitchen on the huge covered back porch. Even though there is a new roof the seller will purchase a comprehensive 1 year home warranty for the buyer to provide additional peace of mind. The properties mature palms, oak trees and landscaping provide a tropical atmosphere. Grand haven is palm coast's premier gated golf community located on the intracoastal waterway and nestled among 1400 acres of live oak hammocks. It is less than 10 minutes from flagler county's pristine uncrowded beaches. There are a variety of amenities provided to all residents of grand haven including 2 recreational centers, with several community pools and hot tubs, 7 clay tennis courts, 5 pickle ball courts, 3 croquet facilities, 2 bocce courts, 2 basketball courts, 2 weight training and exercise centers, 2 playgrounds and many activities including water aerobics, yoga, karaoke, trivia night, among other events. The amenity center also has a full service restaurant. There is a 2 mile intercoastal esplanade with a gazebo and a pier for viewing the dolphins and boats gliding by. An 18 hole jack nicholas signature golf course and clubhouse facilities are available with a separate membership.
All
Similar
Features
Waterfront Description
- Lake Front
- Pond
Appliances
- Convection Oven
- Dishwasher
- Disposal
- Dryer
- Electric Water Heater
- Exhaust Fan
- Microwave
- Range
- Refrigerator
- Washer
Association Amenities
- Basketball Court
- Cable TV
- Clubhouse
- Fence Restrictions
- Fitness Center
- Gated
- Golf Course
- Park
- Pickleball Court(s)
- Playground
- Pool
- Recreation Facilities
- Security
- Spa/Hot Tub
- Tennis Court(s)
- Trail(s)
Home Owners Association Fee
- 0.00
Home Owners Association Fee Includes
- Guard - 24 Hour
- Pool
- Recreational Facilities
- Security
- Sewer
- Trash
Association Name
- Troy Railsback
- Southern States Management Group
Association Phone
- 386-446-6333
Carport Spaces
- 0.00
Close Date
- 0000-00-00
Cooling
- Central Air
Country
- US
Covered Spaces
- 0.00
Exterior Features
- Balcony
- Outdoor Shower
- Sidewalk
- Sliding Doors
Flooring
- Carpet
- Tile
Furnished
- Unfurnished
Garage Spaces
- 2.00
Heating
- Central
- Electric
- Heat Pump
High School
- Matanzas High
Insurance Expense
- 0.00
Interior Features
- Ceiling Fans(s)
- High Ceilings
- Primary Bedroom Main Floor
- Split Bedroom
- Stone Counters
- Thermostat
- Tray Ceiling(s)
- Walk-In Closet(s)
- Window Treatments
Legal Description
- GRAND HAVEN NORTH PHASE 1 LOT 163 OR 1035 PG 1149 OR 1366 PG 743 OR 2053/1615 OR 2301/1043
Levels
- Three Or More
Living Area
- 3767.00
Lot Features
- Cleared
- Landscaped
- Sidewalk
- Paved
Middle School
- Indian Trails Middle-FC
Area Major
- 32137 - Palm Coast
Net Operating Income
- 0.00
Occupant Type
- Owner
Open Parking Spaces
- 0.00
Other Expense
- 0.00
Parcel Number
- 15-11-31-2970-00000-1630
Parking Features
- Driveway
- Garage Door Opener
- Ground Level
- Off Street
- Oversized
Pets Allowed
- Cats OK
- Dogs OK
Pool Features
- Chlorine Free
- Gunite
- In Ground
- Outside Bath Access
- Salt Water
- Screen Enclosure
Possession
- Close Of Escrow
Property Condition
- Completed
Property Type
- Residential
Roof
- Shingle
School Elementary
- Imagine Schools Town Center (K-8)
Sewer
- Public Sewer
Style
- Florida
Tax Year
- 2024
Township
- 11
Utilities
- BB/HS Internet Available
- Cable Available
- Electricity Connected
- Phone Available
View
- Pool
- Water
Views
- 133
Virtual Tour Url
- https://www.propertypanorama.com/instaview/stellar/FC307417
Water Source
- Public
Year Built
- 2005
Zoning Code
- MPD
Listing Data ©2025 Greater Fort Lauderdale REALTORS®
Listings provided courtesy of The Hernando County Association of Realtors MLS.
Listing Data ©2025 REALTOR® Association of Citrus County
Listing Data ©2025 Royal Palm Coast Realtor® Association
The information provided by this website is for the personal, non-commercial use of consumers and may not be used for any purpose other than to identify prospective properties consumers may be interested in purchasing.Display of MLS data is usually deemed reliable but is NOT guaranteed accurate.
Datafeed Last updated on June 15, 2025 @ 12:00 am
©2006-2025 brokerIDXsites.com - https://brokerIDXsites.com
