Share this property:
Contact Tyler Fergerson
Schedule A Showing
Request more information
- Home
- Property Search
- Search results
- 29 Riverwalk Drive, PALM COAST, FL 32137
Property Photos
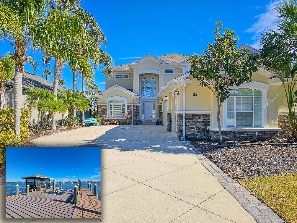

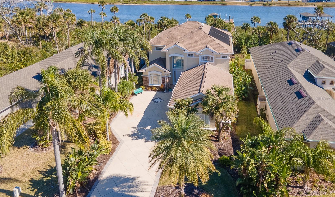
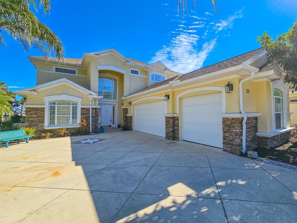
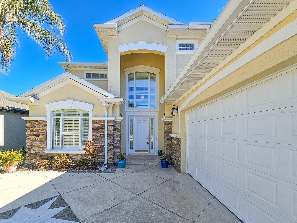
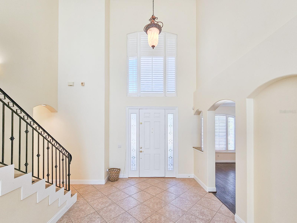
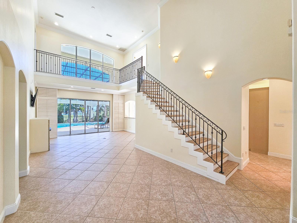
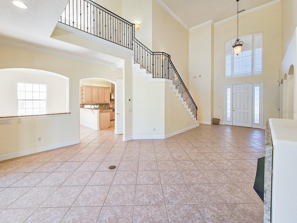
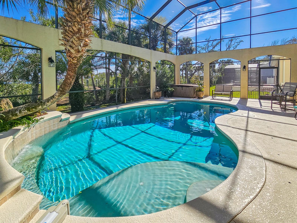
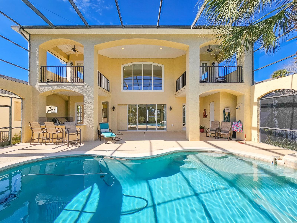
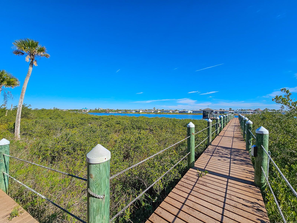
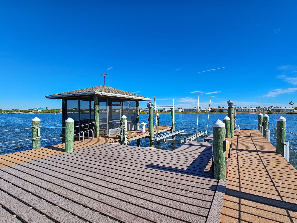
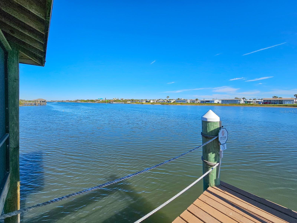
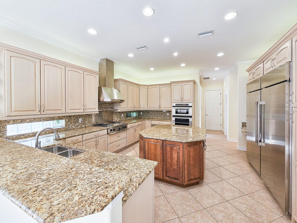
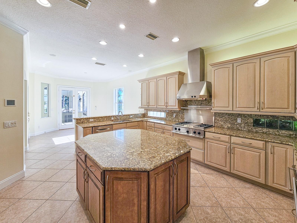
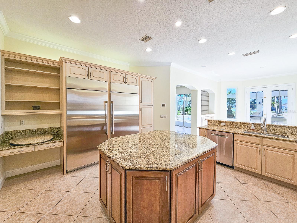
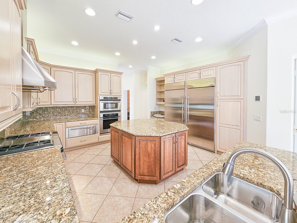
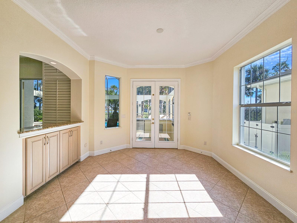
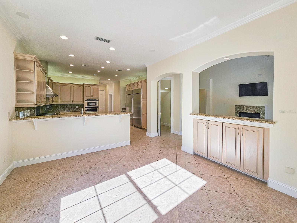
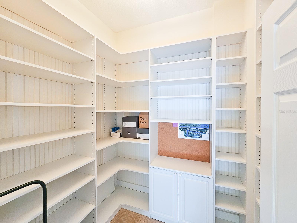
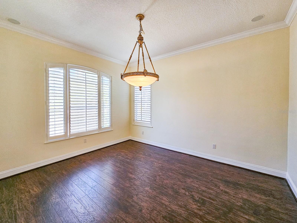
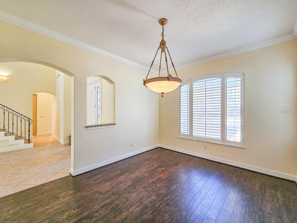
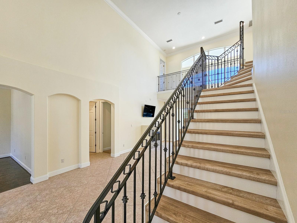
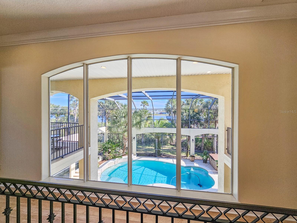
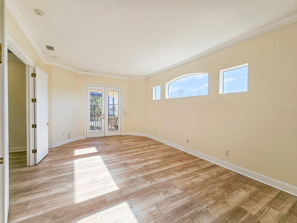
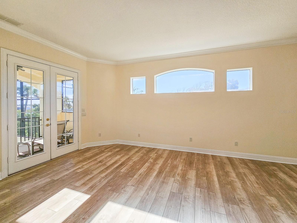
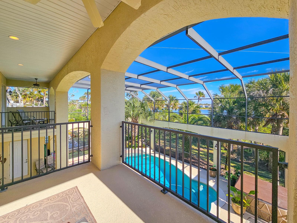
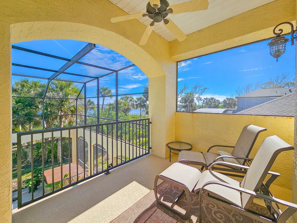
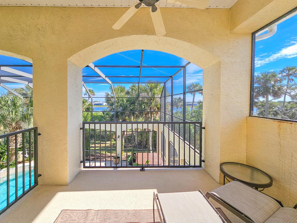
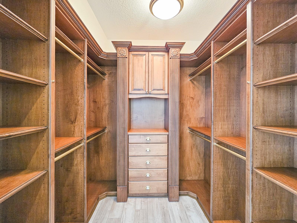
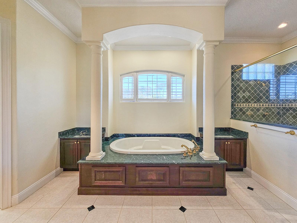
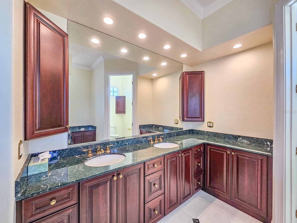
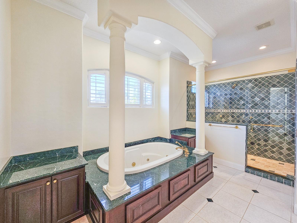
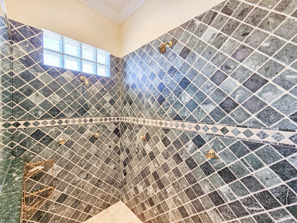
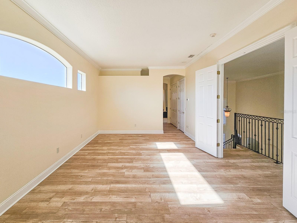
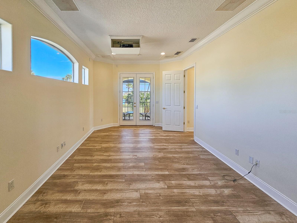
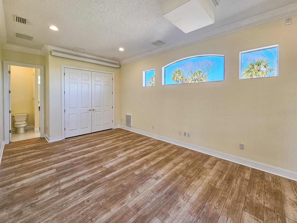
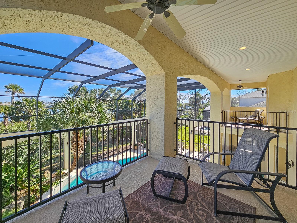
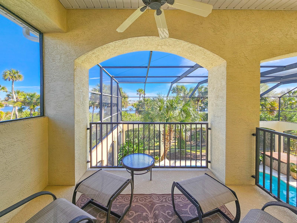
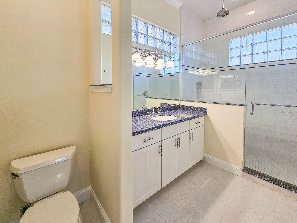
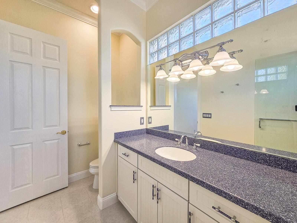
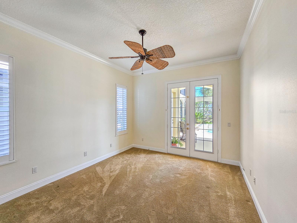
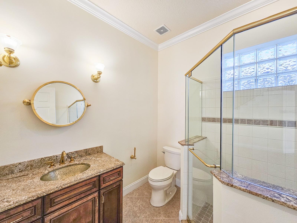
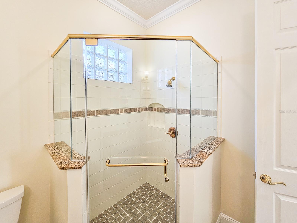
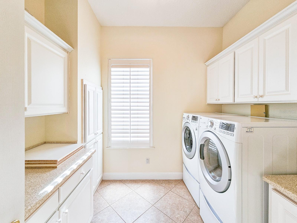
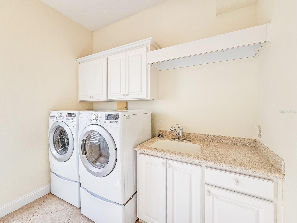
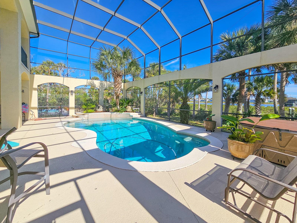
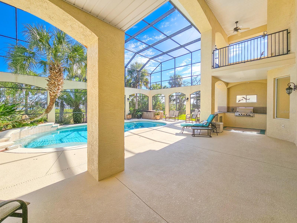
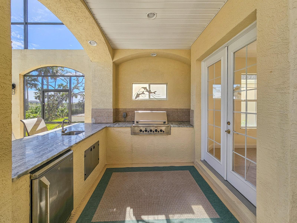
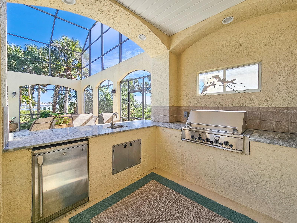
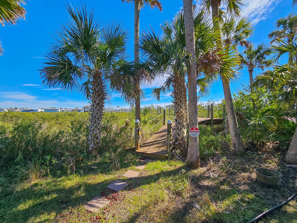
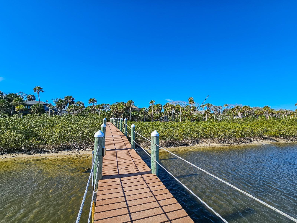
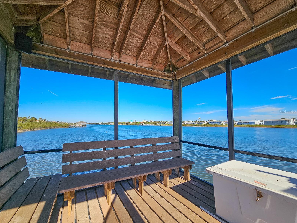
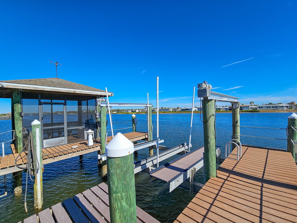
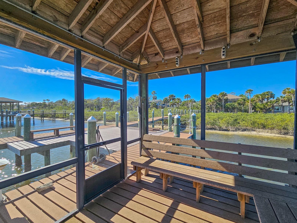
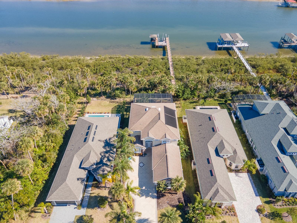
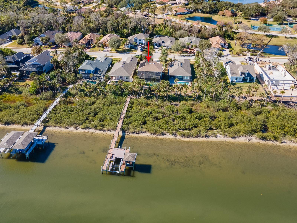
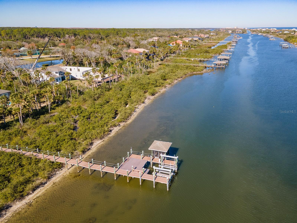
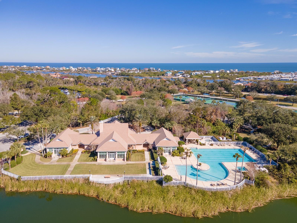
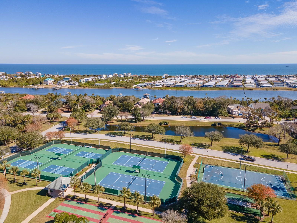
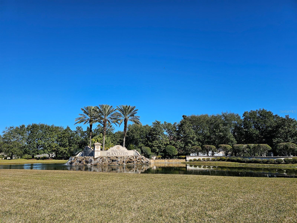
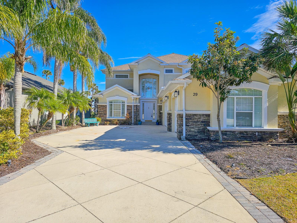











- MLS#: FC306467 ( Residential )
- Street Address: 29 Riverwalk Drive
- Viewed: 149
- Price: $1,195,000
- Price sqft: $261
- Waterfront: Yes
- Wateraccess: Yes
- Waterfront Type: Intracoastal Waterway,River Front
- Year Built: 2006
- Bldg sqft: 4574
- Bedrooms: 3
- Total Baths: 4
- Full Baths: 3
- 1/2 Baths: 1
- Garage / Parking Spaces: 3
- Days On Market: 92
- Additional Information
- Geolocation: 29.5215 / -81.1534
- County: FLAGLER
- City: PALM COAST
- Zipcode: 32137
- Subdivision: Palm Coast Plantaion Pud Un 1a
- Elementary School: Old Kings Elementary
- Middle School: Buddy Taylor Middle
- High School: Flagler Palm Coast High
- Provided by: PALM WAVE REALTY
- Contact: JOHN HORAN
- 386-439-6848

- DMCA Notice
-
DescriptionStunning, direct INTRACOASTAL HOME in Palm Coast Plantation with private boat dock and lifts, fully screened in boat house and lovely pool with full enclosure. The 2 story front elevation is complemented by mature native Florida landscaping and lighting. This home, featuring 3 bedrooms, 3.5 baths and a 3 car garage, is built for luxurious living and entertaining with everything family and friends could wish for. The home welcomes you with a majestic entrance into the living area with a stunning view of the pool, private dock with the Intracoastal Waterway beyond. The kitchen is a home chefs entertainment dream come true, featuring a gas range top with integrated griddle and commercial quality exhaust hood, double oven and a warming drawer. GE Monogram column refrigerator and column freezer provides double the standard space with a sleek, built in look. Gorgeous granite countertops throughout and on the massive island complement the solid wood cabinetry offering generous storage in addition to a large walk in pantry. A breakfast bar and dining nook complete this expansive kitchen area. Step outside onto the screened in lanai to enjoy a dip in the solar heated, saltwater pool or a relaxing soak in the spa. The lanai can accommodate many more guests with ample seating space with the outdoor kitchen. A poolside shower and half bath allow for comfort and refreshing without having to step indoors. Beyond the lanai, the private, wood and composite dock culminates in a boat and jet ski lift that can accommodate 10,000 pounds, and a screened boat house complete with water and electric. The ground floor features a guest bedroom, a formal dining room or study, full bath, and a laundry room. Upstairs, 2 magnificent suites each feature a private balcony overlooking the waterway, en suite baths and abundant closet space. The home just got a professional interior paint job throughout and new luxury vinyl plank flooring on the grand staircase, upper landing and both of the upstairs suites. The screened enclosure was replaced in 2022, the HVAC system in 2021 and gas hot water heater in 2021. The roof age is 2006. Palm Coast Plantation offers the ultimate in waterfront living with a community dock in a serene, natural setting with spring fed lakes and trails. A Key West style clubhouse with fitness center, sport courts including basketball, tennis, pickle ball and a resort style pool. Countless beaches, exceptional parks and the Hammock Beach Resort are just minutes away over the bridge, and a 30 minute drive will take you to historic St Augustine to the north or to world famous Daytona Beach to the south. Schedule your tour today and plan to start making special memories in this wonderful home in this exceptional community.
All
Similar
Features
Waterfront Description
- Intracoastal Waterway
- River Front
Appliances
- Built-In Oven
- Convection Oven
- Dishwasher
- Disposal
- Dryer
- Electric Water Heater
- Exhaust Fan
- Freezer
- Microwave
- Range
- Range Hood
- Refrigerator
- Washer
Association Amenities
- Basketball Court
- Clubhouse
- Fitness Center
- Gated
- Pickleball Court(s)
- Pool
- Tennis Court(s)
- Trail(s)
Home Owners Association Fee
- 719.00
Home Owners Association Fee Includes
- Guard - 24 Hour
- Insurance
- Maintenance Grounds
- Trash
Association Name
- Kimberly Kavaliauskas
Association Phone
- 386-439-0134
Carport Spaces
- 0.00
Close Date
- 0000-00-00
Cooling
- Central Air
Country
- US
Covered Spaces
- 0.00
Exterior Features
- French Doors
- Lighting
- Outdoor Kitchen
- Outdoor Shower
- Sliding Doors
Flooring
- Carpet
- Ceramic Tile
- Luxury Vinyl
Furnished
- Unfurnished
Garage Spaces
- 3.00
Heating
- Central
- Electric
High School
- Flagler-Palm Coast High
Insurance Expense
- 0.00
Interior Features
- Ceiling Fans(s)
- Crown Molding
- Eat-in Kitchen
- High Ceilings
- PrimaryBedroom Upstairs
- Solid Wood Cabinets
- Split Bedroom
- Stone Counters
- Thermostat
- Tray Ceiling(s)
- Walk-In Closet(s)
Legal Description
- PALM COAST PLANTATION UNIT 1-A LOT 47 OR 753 PG 1469-HANS F LORENZ TRUST OR 962 PG 377-SUSAN L FLYNN TRUST OR 968 PG 1072-DCOR 968 PG 1081 OR 2062/1282-COADY FAMILY TRUS
Levels
- Two
Living Area
- 2967.00
Lot Features
- Conservation Area
- Landscaped
- Sidewalk
- Paved
Middle School
- Buddy Taylor Middle
Area Major
- 32137 - Palm Coast
Net Operating Income
- 0.00
Occupant Type
- Vacant
Open Parking Spaces
- 0.00
Other Expense
- 0.00
Other Structures
- Boat House
- Outdoor Kitchen
Parcel Number
- 27-11-31-4890-00000-0470
Parking Features
- Driveway
- Garage Door Opener
- Garage Faces Side
Pets Allowed
- Yes
Pool Features
- Auto Cleaner
- Chlorine Free
- Deck
- In Ground
- Lighting
- Outside Bath Access
- Salt Water
- Screen Enclosure
- Solar Heat
Property Type
- Residential
Roof
- Shingle
School Elementary
- Old Kings Elementary
Sewer
- Public Sewer
Style
- Traditional
Tax Year
- 2024
Township
- 11S
Utilities
- Cable Available
- Electricity Connected
- Private
- Propane
- Public
- Sewer Connected
- Street Lights
- Water Connected
View
- Water
Views
- 149
Virtual Tour Url
- https://www.propertypanorama.com/instaview/stellar/FC306467
Water Source
- Public
Year Built
- 2006
Zoning Code
- PUD
Listing Data ©2025 Greater Fort Lauderdale REALTORS®
Listings provided courtesy of The Hernando County Association of Realtors MLS.
Listing Data ©2025 REALTOR® Association of Citrus County
Listing Data ©2025 Royal Palm Coast Realtor® Association
The information provided by this website is for the personal, non-commercial use of consumers and may not be used for any purpose other than to identify prospective properties consumers may be interested in purchasing.Display of MLS data is usually deemed reliable but is NOT guaranteed accurate.
Datafeed Last updated on April 20, 2025 @ 12:00 am
©2006-2025 brokerIDXsites.com - https://brokerIDXsites.com
