Share this property:
Contact Tyler Fergerson
Schedule A Showing
Request more information
- Home
- Property Search
- Search results
- 308 Stirling Bridge Dr Drive, ORMOND BEACH, FL 32174
Property Photos
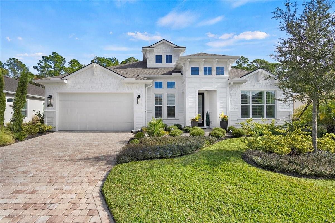

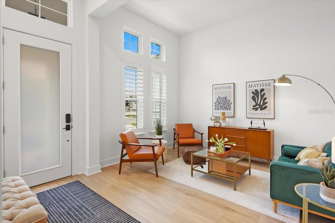
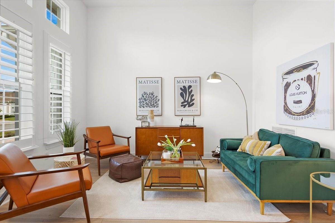
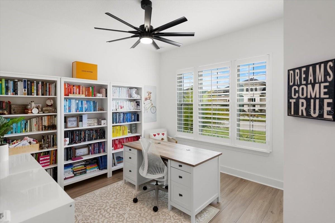
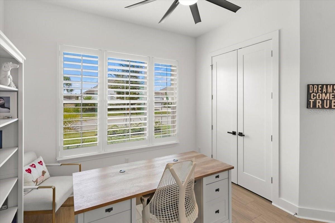
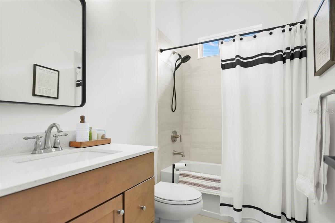
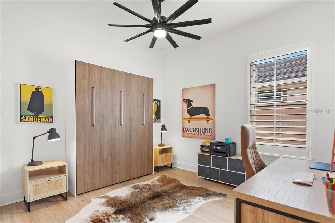
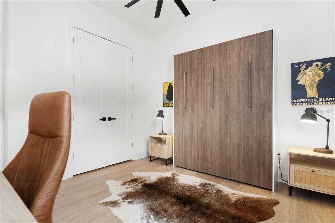
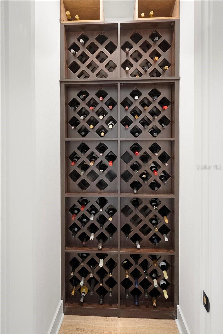
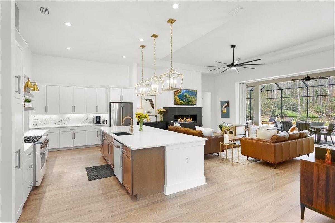
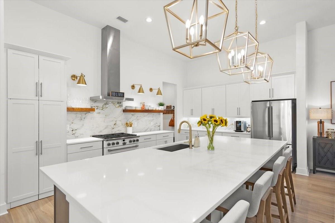
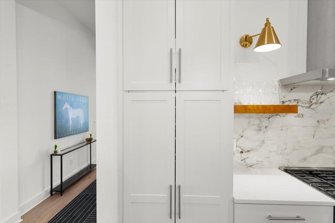
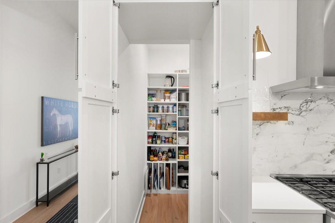
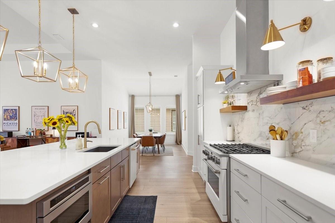
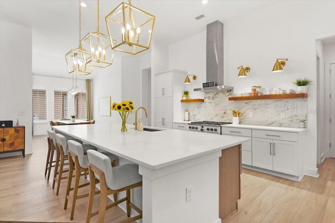
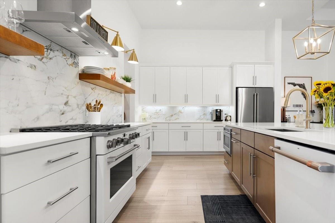
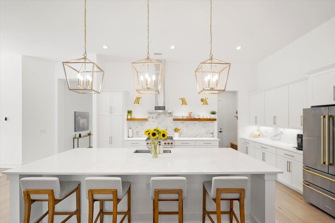
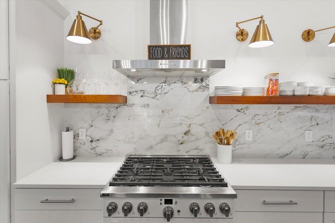
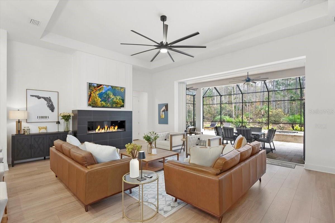
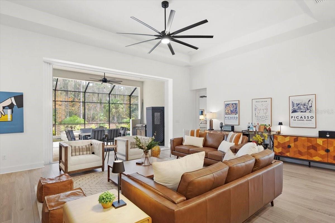
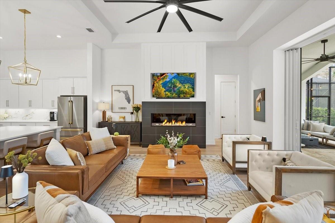
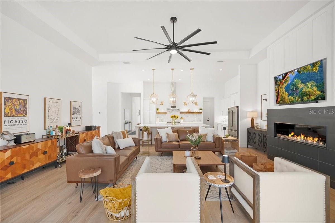
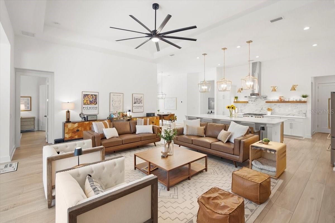
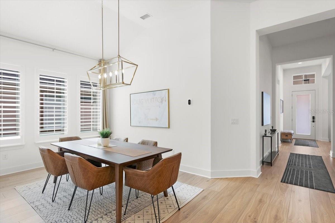
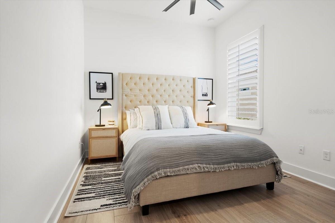
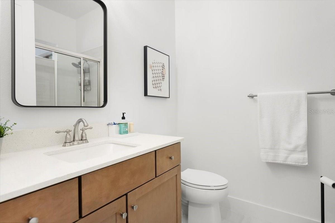
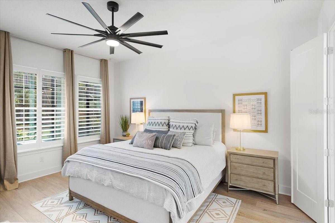
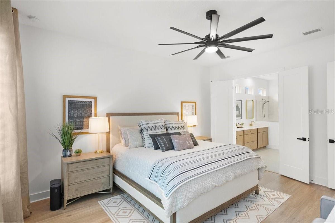
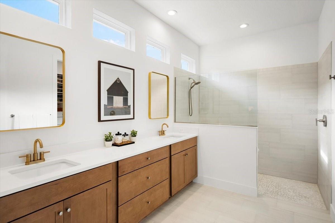
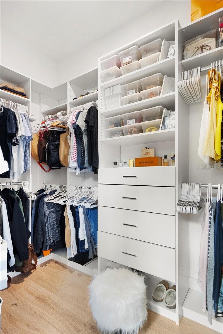
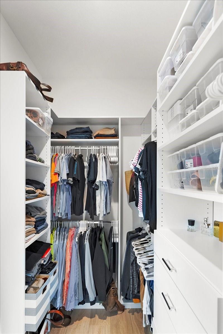
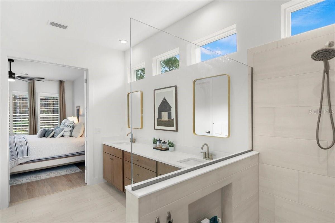
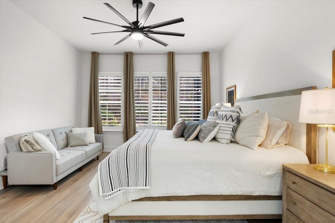
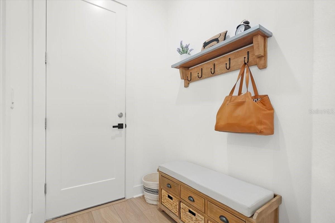
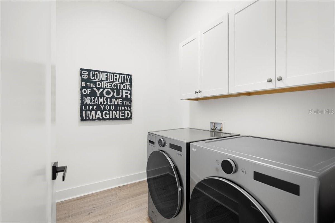
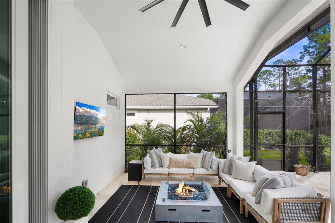
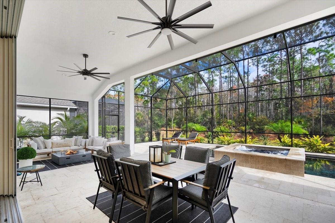

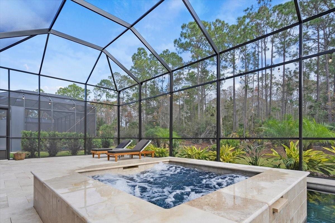
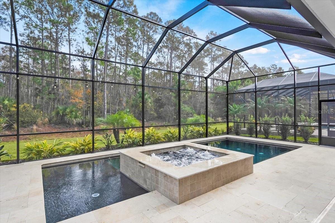
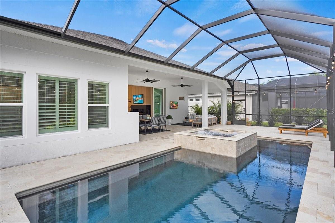
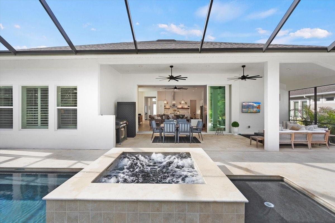
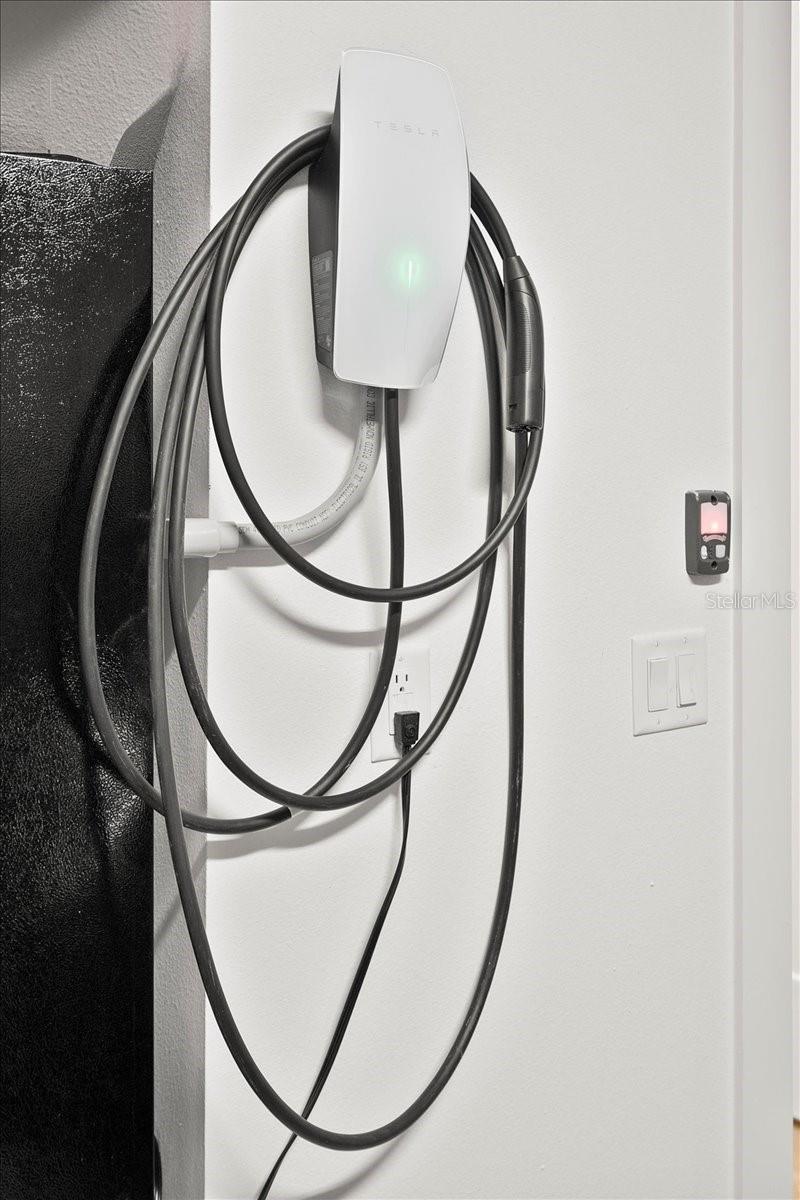
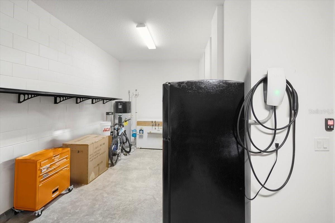
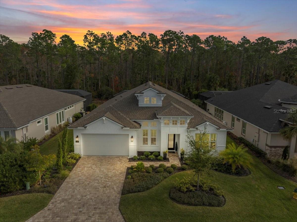
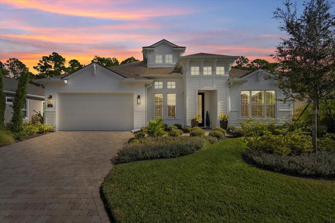
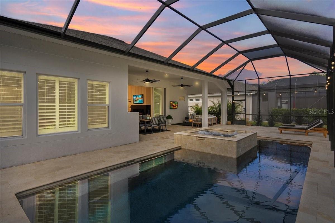
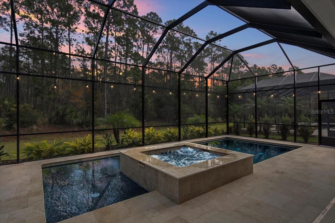
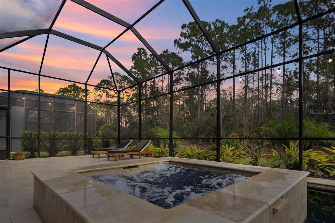
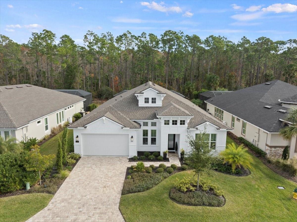
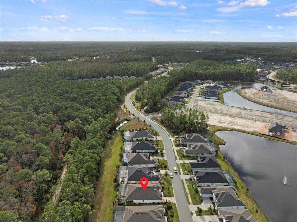
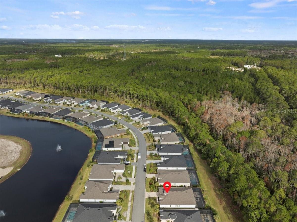
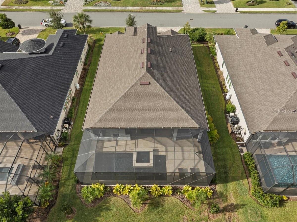
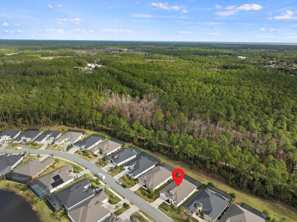
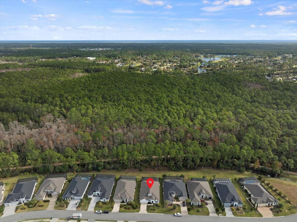
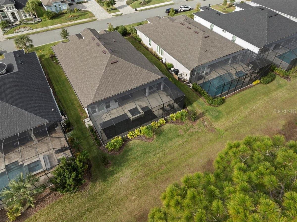
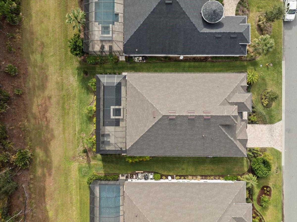
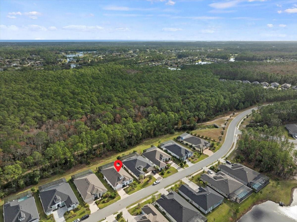
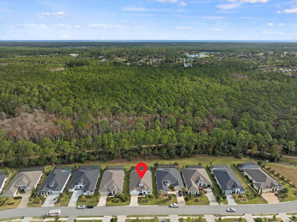
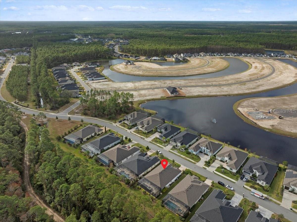
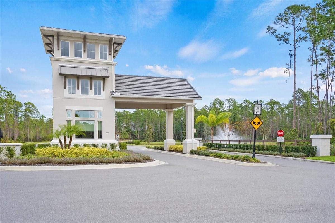
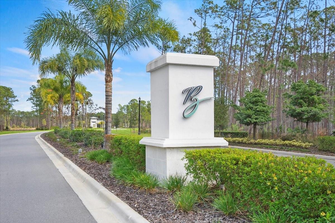
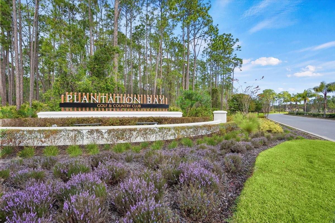
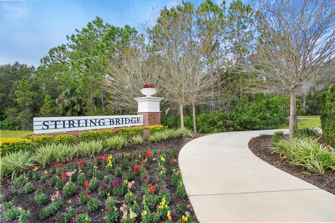
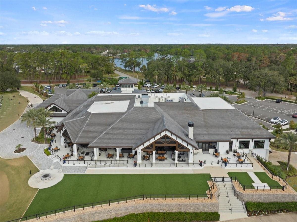
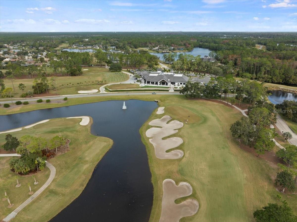
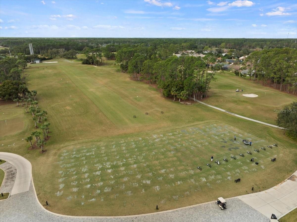
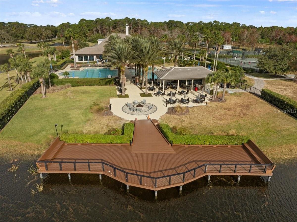
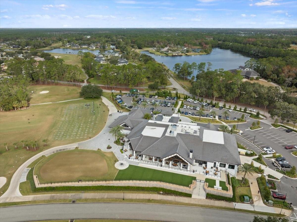
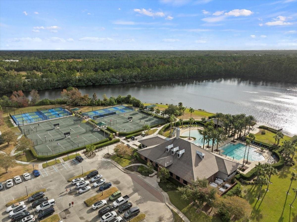
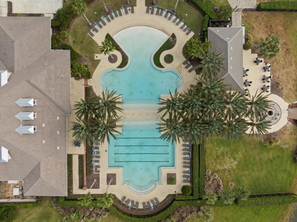
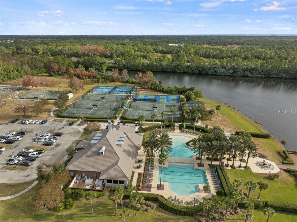
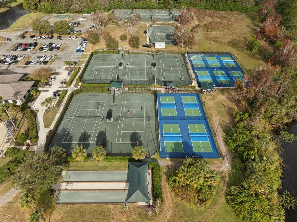
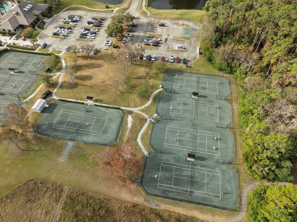
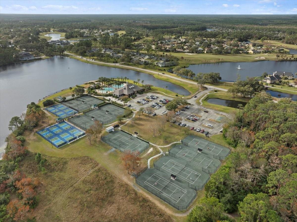
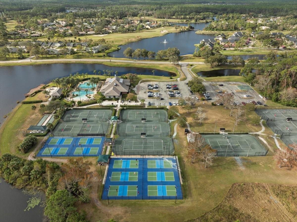
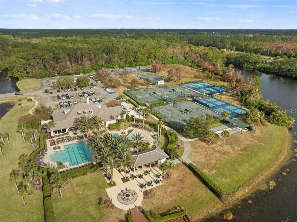
- MLS#: FC306088 ( Residential )
- Street Address: 308 Stirling Bridge Dr Drive
- Viewed: 166
- Price: $1,179,000
- Price sqft: $325
- Waterfront: No
- Year Built: 2023
- Bldg sqft: 3632
- Bedrooms: 4
- Total Baths: 3
- Full Baths: 3
- Garage / Parking Spaces: 2
- Days On Market: 102
- Additional Information
- Geolocation: 29.3955 / -81.172
- County: VOLUSIA
- City: ORMOND BEACH
- Zipcode: 32174
- Subdivision: Plantation Bay
- Elementary School: Bunnell Elementary
- Middle School: Buddy Taylor Middle
- High School: Flagler Palm Coast High
- Provided by: FLORIDA HOMES REALTY & MORTGAGE
- Contact: Robert Tappen
- 904-996-9115

- DMCA Notice
-
DescriptionA Masterpiece of Modern Luxury | 308 Stirling Bridge Dr | Fully Furnished! Step into refined elegance at this meticulously crafted 2,586 sq ft sanctuary, nestled in the distinguished Plantation Bay Golf and Country Club. Built in 2023, this four bedroom, three bath residence seamlessly blends cultured design with effortless living. Beyond the striking facade lies a world of carefully curated luxury, backing to preserved natural views. The moment you cross the threshold, soaring ceilings and expansive windows flood the open concept living space with natural light, enhanced by premium engineered aquaguard floors and custom plantation shutters throughout. At the heart of this home, a show stopping chef's kitchen beckons. Professional grade Caf appliances, seamless quartz countertops, and an artisanal porcelain backsplash frame the stunning centerpiece an extraordinary entertainment island perfect for both intimate family dinners and gracious hosting. The custom designed walk in pantry by Closets by Design offers a seamlessly organized space for the culinary enthusiast, while the dedicated wine room stands ready to house your finest vintages. The great room captivates with its floor to ceiling entertainment center, anchored by a statement gas fireplace that adds both warmth and sophistication to the space. Just steps away, your private resort awaits a spectacular outdoor oasis featuring a sparkling lagoon pool and rejuvenating spa, all enveloped by tranquil preserve views. The owner's suite epitomizes luxury living with its spa like bathroom and professionally designed walk in closet by Closets by Design, offering a boutique worthy space for an extensive wardrobe. Every detail has been considered, from the cutting edge EV charging station to the complete collection of contemporary furnishings included with the sale. Why spend months building when this turn key masterpiece awaits? As a special incentive, we invite serious buyers to make offers, and we are prepared to consider all reasonable proposals to ensure you dont miss out on this rare opportunity. This offering presents the chance to immediately begin living your refined Florida lifestyle in one of the area's most coveted communities. Every element has been curated for those who refuse to compromise on quality or style. This is an absolute must see to appreciate the beauty of this exceptional home. Dont wait your dream home is just an offer away!
All
Similar
Features
Appliances
- Built-In Oven
- Dishwasher
- Disposal
- Dryer
- Electric Water Heater
- Exhaust Fan
- Microwave
- Refrigerator
- Washer
- Water Filtration System
- Water Softener
Home Owners Association Fee
- 280.00
Association Name
- Westlake at Plantation Bay Property Owners
Carport Spaces
- 0.00
Close Date
- 0000-00-00
Cooling
- Central Air
Country
- US
Covered Spaces
- 0.00
Exterior Features
- Irrigation System
- Lighting
- Rain Gutters
- Shade Shutter(s)
- Sliding Doors
Flooring
- Hardwood
Garage Spaces
- 2.00
Heating
- Central
- Heat Pump
High School
- Flagler-Palm Coast High
Insurance Expense
- 0.00
Interior Features
- Cathedral Ceiling(s)
- Ceiling Fans(s)
- Crown Molding
- Dry Bar
- Eat-in Kitchen
- High Ceilings
- Kitchen/Family Room Combo
- L Dining
- Open Floorplan
- Primary Bedroom Main Floor
- Solid Surface Counters
- Solid Wood Cabinets
- Stone Counters
- Thermostat
- Tray Ceiling(s)
- Vaulted Ceiling(s)
- Walk-In Closet(s)
- Window Treatments
Legal Description
- Plantation Bay Sec 2AF
- Unit 8 MB 39 PG 44 Lot 93
Levels
- One
Living Area
- 2565.00
Lot Features
- Landscaped
- Near Golf Course
- Private
- Sidewalk
- Paved
Middle School
- Buddy Taylor Middle
Area Major
- 32174 - Ormond Beach
Net Operating Income
- 0.00
Occupant Type
- Owner
Open Parking Spaces
- 0.00
Other Expense
- 0.00
Parcel Number
- 09133151202AF080930
Parking Features
- Electric Vehicle Charging Station(s)
- Garage Door Opener
- Golf Cart Parking
- Oversized
Pets Allowed
- Yes
Pool Features
- Gunite
- Heated
- In Ground
- Lighting
- Salt Water
- Tile
Property Type
- Residential
Roof
- Shingle
School Elementary
- Bunnell Elementary
Sewer
- Public Sewer
Style
- Coastal
Tax Year
- 2024
Township
- 13
Utilities
- BB/HS Internet Available
- Cable Available
- Electricity Connected
- Fire Hydrant
- Propane
- Sewer Connected
- Water Connected
View
- Trees/Woods
Views
- 166
Virtual Tour Url
- youtu.be/4fAJ-vp-iDE
Water Source
- Public
Year Built
- 2023
Zoning Code
- RESI
Listing Data ©2025 Greater Fort Lauderdale REALTORS®
Listings provided courtesy of The Hernando County Association of Realtors MLS.
Listing Data ©2025 REALTOR® Association of Citrus County
Listing Data ©2025 Royal Palm Coast Realtor® Association
The information provided by this website is for the personal, non-commercial use of consumers and may not be used for any purpose other than to identify prospective properties consumers may be interested in purchasing.Display of MLS data is usually deemed reliable but is NOT guaranteed accurate.
Datafeed Last updated on April 19, 2025 @ 12:00 am
©2006-2025 brokerIDXsites.com - https://brokerIDXsites.com
