Share this property:
Contact Tyler Fergerson
Schedule A Showing
Request more information
- Home
- Property Search
- Search results
- 3404 Rexford Circle, ORMOND BEACH, FL 32174
Property Photos
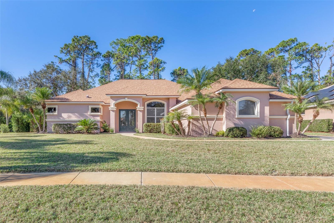

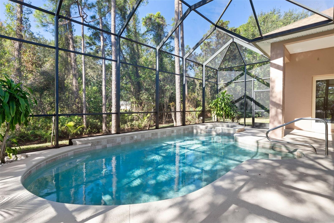
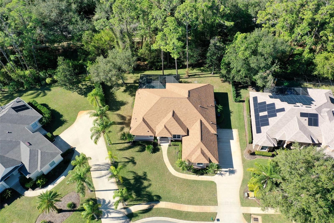
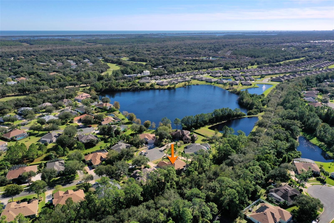
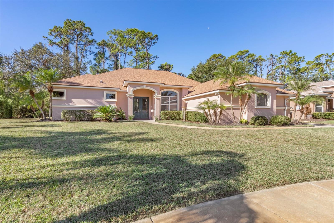
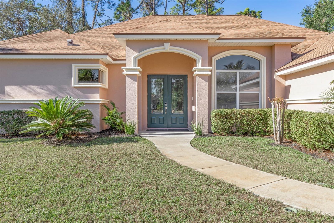
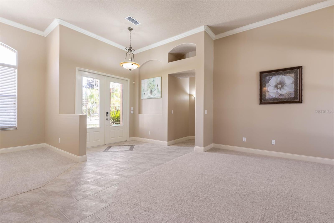
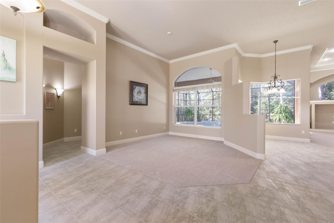
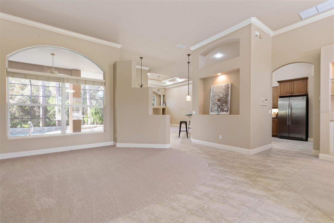
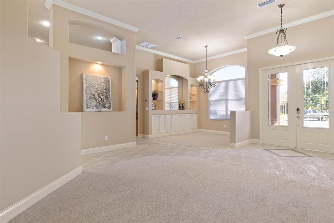
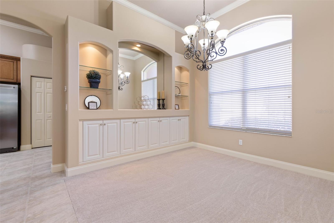
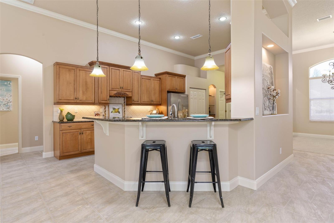
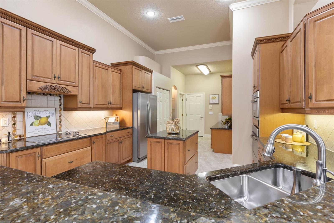
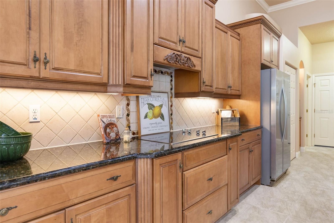
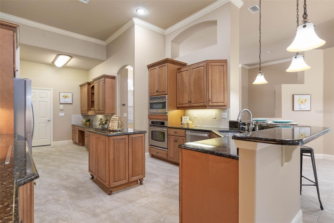
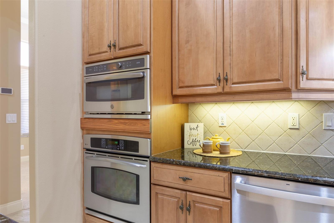
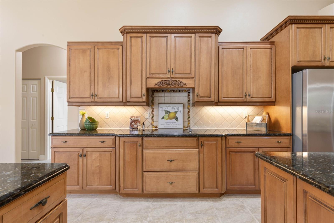
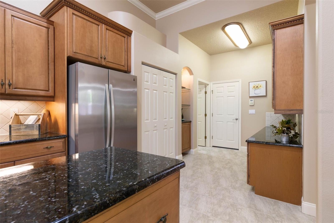
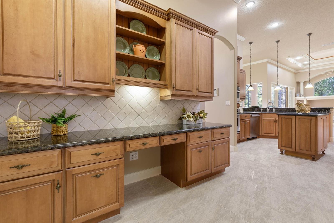
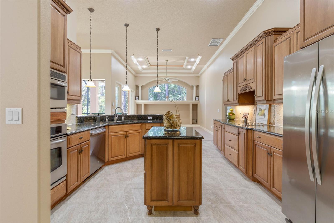
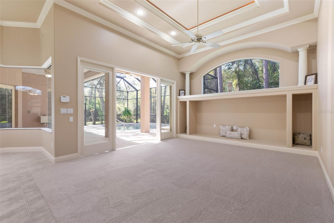
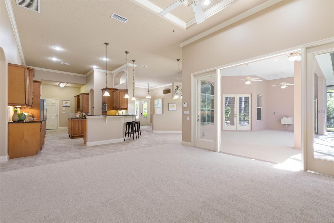
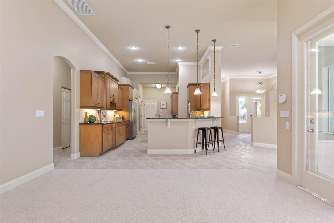
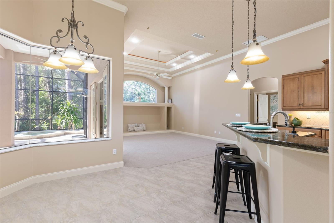
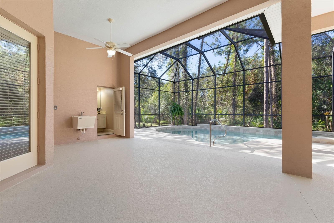
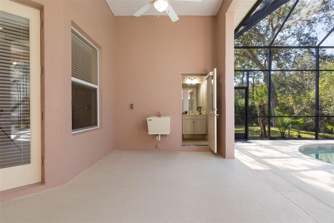
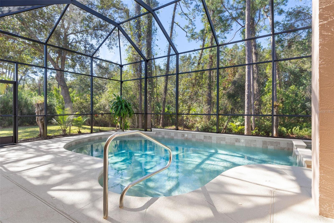
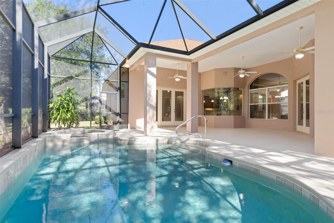
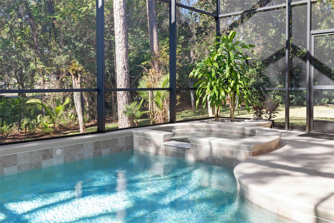
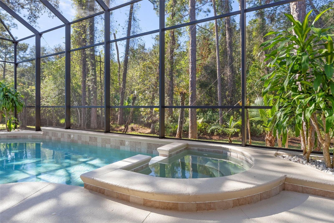
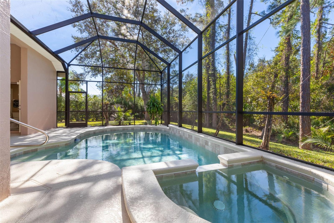
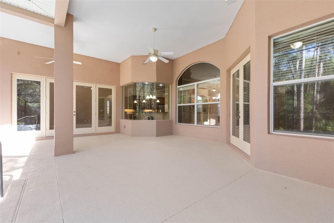
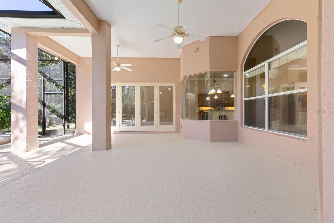
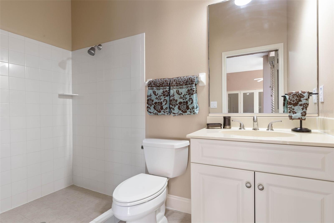
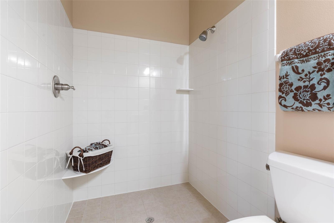
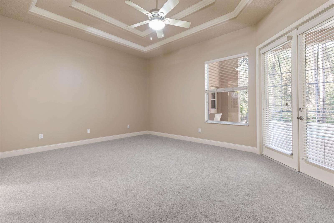
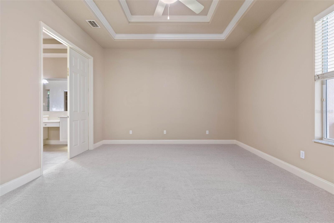
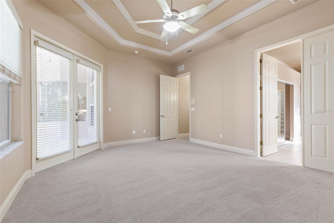
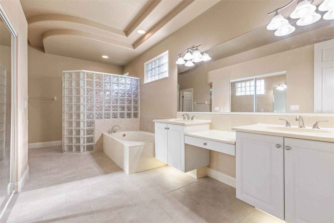
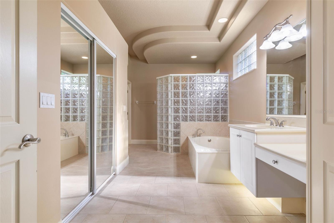
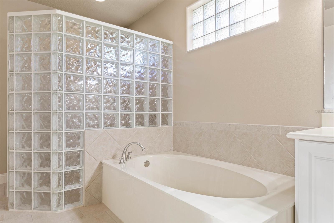
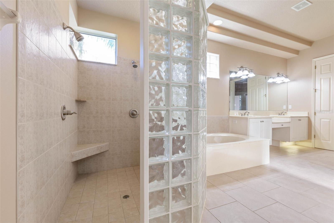
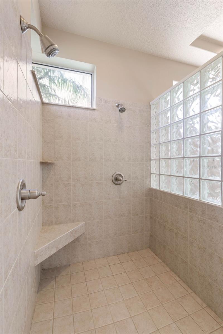
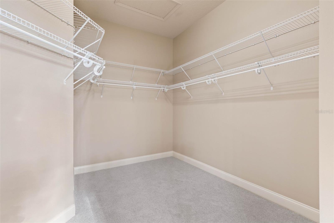
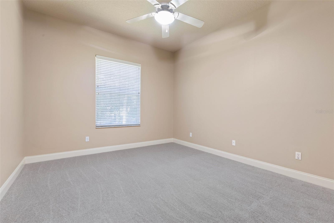
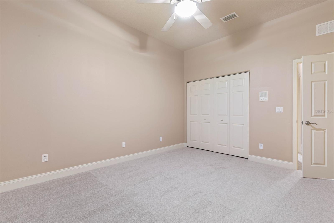
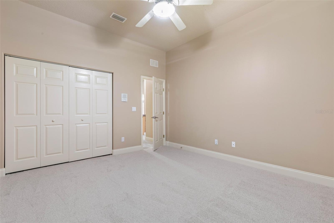
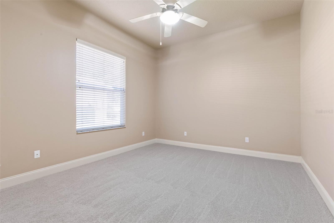
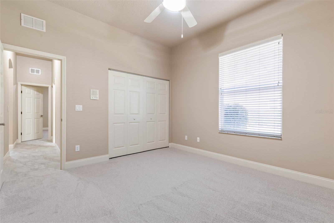
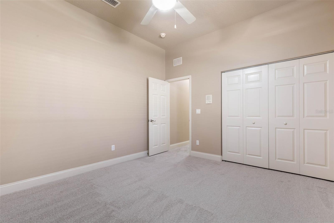
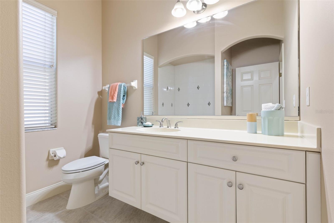
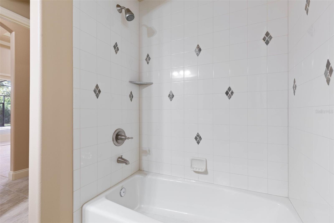
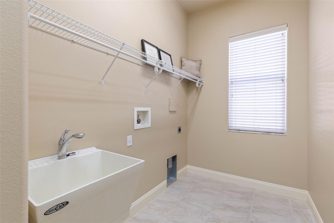
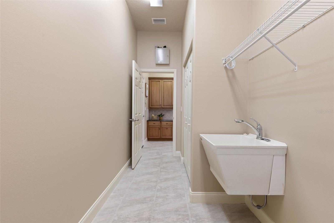
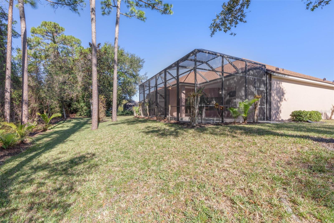
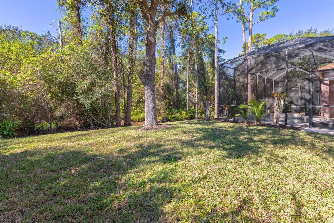
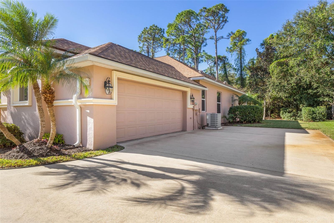
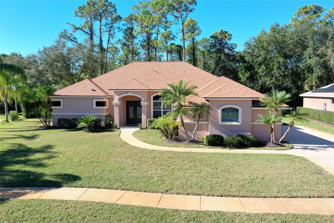
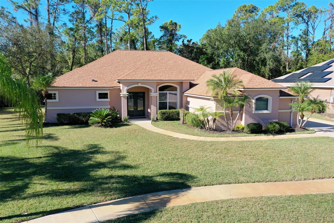
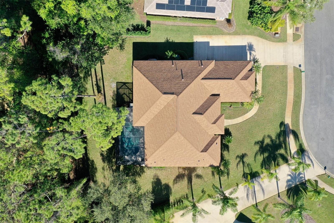
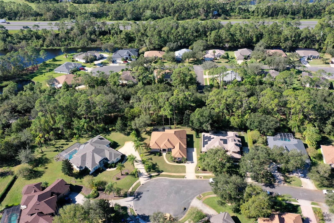
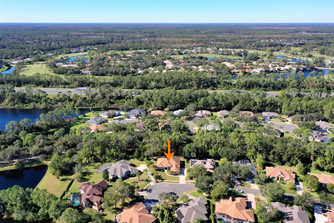
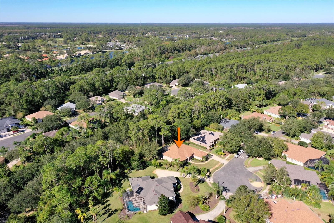
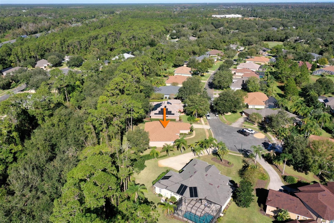
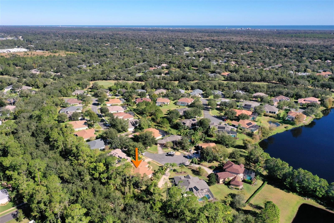
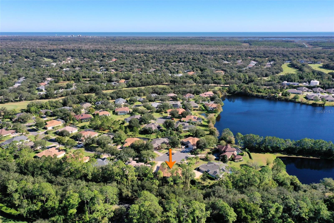
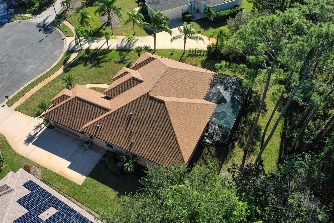
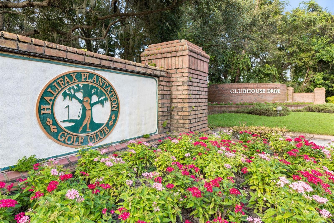
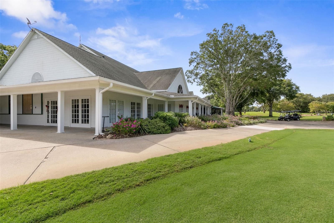
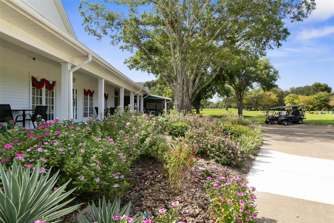
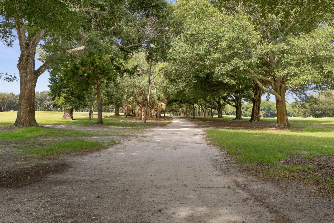
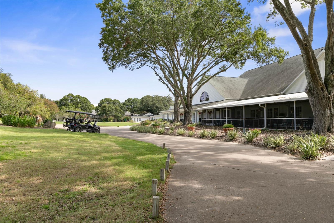

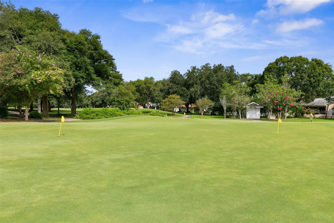
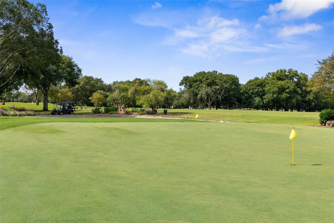
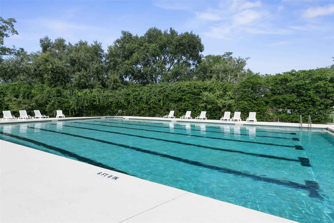
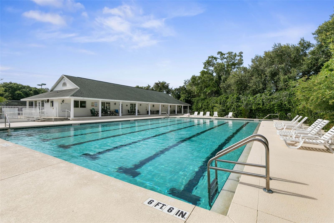
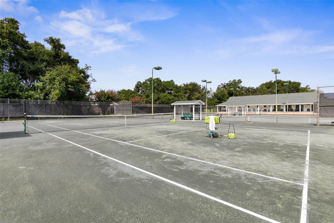
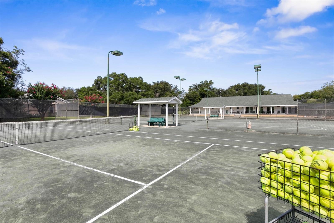
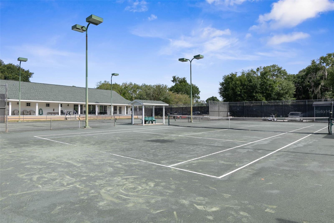
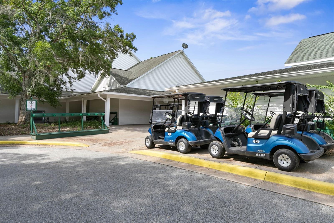
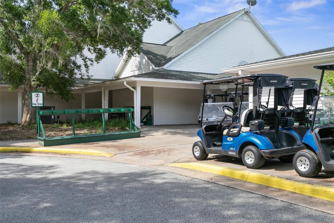
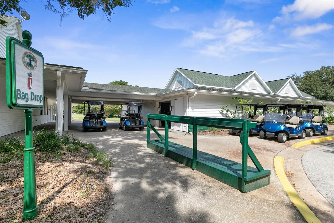
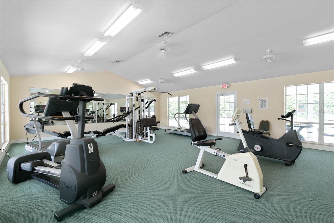
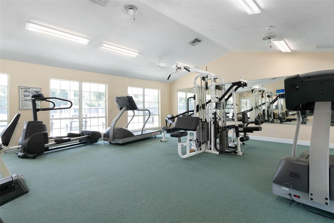
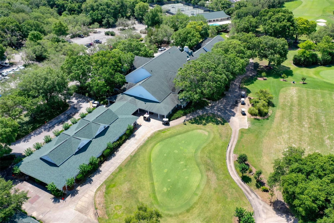
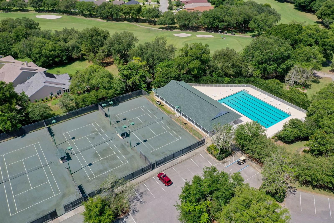
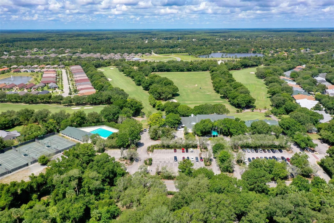
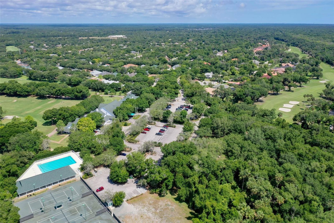
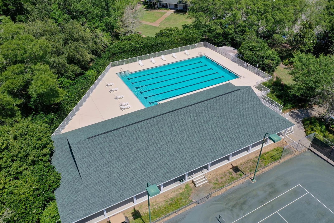
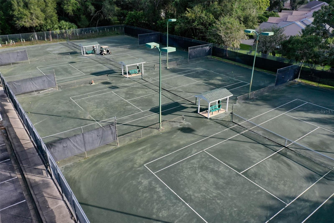
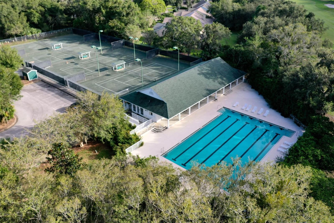
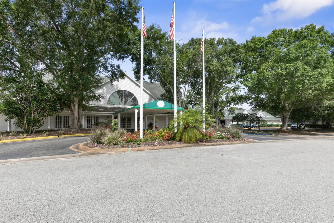
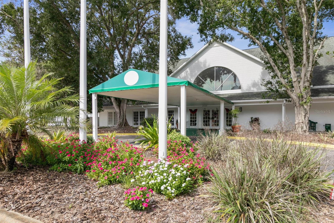
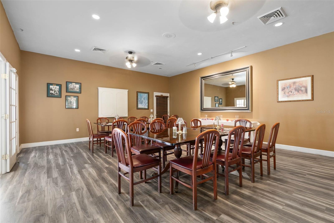
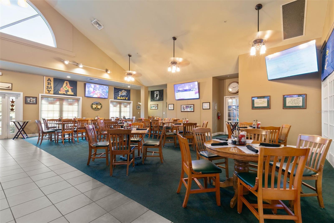
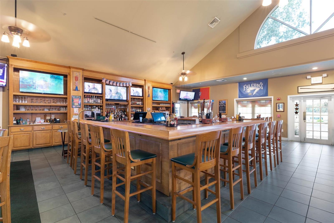
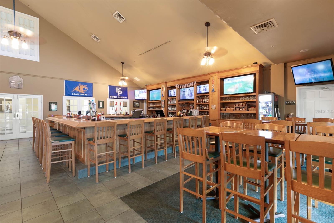
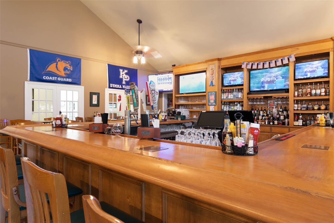
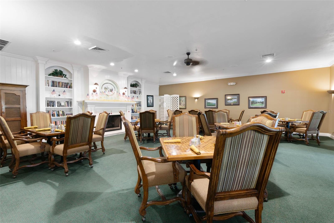
- MLS#: FC305300 ( Residential )
- Street Address: 3404 Rexford Circle
- Viewed: 261
- Price: $760,000
- Price sqft: $209
- Waterfront: No
- Year Built: 2005
- Bldg sqft: 3641
- Bedrooms: 3
- Total Baths: 3
- Full Baths: 3
- Garage / Parking Spaces: 2
- Days On Market: 148
- Additional Information
- Geolocation: 29.3911 / -81.1469
- County: VOLUSIA
- City: ORMOND BEACH
- Zipcode: 32174
- Subdivision: Halifax Plantation
- Elementary School: Pine Trail Elem
- Middle School: Ormond Beach Middle
- High School: Seabreeze High School
- Provided by: ONE SOTHEBYS INTERNATIONAL
- Contact: Kory Lostaglio
- 386-276-9200

- DMCA Notice
-
DescriptionLuxury Home with pool & spa in Halifax Plantation. Welcome to this meticulously maintained Ruebel built custom home in the prestigious Halifax Plantation golf course community. Just minutes from The Loop scenic drive and the beach, this property is the epitome of luxury and functionality, offering a host of high end upgrades. Upon entering the tiled foyer, you will find Key Features such as brand new neutral carpet, paint and tile, a Heated Saltwater Pool & Spa where you can relax in your private pool with waterfall jets, lights, and a vacuum system. The pool pump is less than 2 years old, and a convenient pool bath is just off the patio. Stylish Interior Upgrades include a keyless entry for ease of access, custom built ins and glass shelving in the kitchen, dining room and family room has a built in for TV and more. There is an entertainment stand in the garage that fits perfectly in this space that can convey with the sale. The laundry room off the kitchen is large with a window and a wash tub. The home has French doors leading to outdoor spaces, tray ceilings with rope lighting, crown moldings, large baseboards, upgraded cabinetry with granite countertops, under cabinet lighting, a moveable island and tile backsplash in the kitchen, also stainless steel appliances, surround sound wiring in the living room and lanai for seamless entertainment. The owner's suite is very private with French doors leading to the pool and a lovely en suite bath with large glass block shower with seat, private water closet, soaking tub, vanity makeup area and a walk in closet that could be its own room measuring 12.6 x 12. The pool screen was just Re screened over the entire lanai (brand new) with updated ceiling fans for year round enjoyment. Brand New AC, water heater, and fresh paint throughout for a move in ready feel. Hurricane insulated garage door and pest control tubing for added safety and convenience. Outdoor Amenities include a deep water well irrigation system to maintain your lush landscaping. Spacious side entry garage with natural light from additional window and storage (Florida Basement) above with wide pull down stairs. There is an extra deep parking pad to allow for more ease in backing out of the garage and more vehicle parking. A relaxing lanai with a slop sink and plumbing ready for an outdoor kitchen. A newer Roof (2021) for long term peace of mind. This home is in a prime location and is perfectly positioned within Halifax Plantation, offering easy access to golf, tennis, a fitness center, and dining at the clubhouse. Its proximity to scenic drives, parks, and beaches makes it a true lifestyle property. This turnkey home combines luxury, practicality, and timeless design in one of Ormond Beach's most desirable communities. Schedule your showing today!
All
Similar
Features
Appliances
- Built-In Oven
- Cooktop
- Dishwasher
- Disposal
- Electric Water Heater
- Microwave
- Refrigerator
Association Amenities
- Clubhouse
- Golf Course
- Pool
- Tennis Court(s)
Home Owners Association Fee
- 65.00
Home Owners Association Fee Includes
- Other
Association Name
- Margaret Bodenrader
Association Phone
- 386.275.1087
Builder Name
- Ruebel
Carport Spaces
- 0.00
Close Date
- 0000-00-00
Cooling
- Central Air
Country
- US
Covered Spaces
- 0.00
Exterior Features
- French Doors
- Irrigation System
- Private Mailbox
- Rain Gutters
- Sidewalk
Flooring
- Carpet
- Tile
Garage Spaces
- 2.00
Heating
- Electric
High School
- Seabreeze High School
Insurance Expense
- 0.00
Interior Features
- Attic Fan
- Built-in Features
- Ceiling Fans(s)
- Crown Molding
- Eat-in Kitchen
- High Ceilings
- In Wall Pest System
- Kitchen/Family Room Combo
- Open Floorplan
- Primary Bedroom Main Floor
- Solid Surface Counters
- Solid Wood Cabinets
- Split Bedroom
- Stone Counters
- Thermostat
- Tray Ceiling(s)
- Walk-In Closet(s)
Legal Description
- LOT 78 HALIFAX PLANTATION UNIT II SECTION E MB 49 PGS 154 THRU 161 INC PER OR 5223 PG 989
Levels
- One
Living Area
- 2586.00
Lot Features
- Cul-De-Sac
- Landscaped
Middle School
- Ormond Beach Middle
Area Major
- 32174 - Ormond Beach
Net Operating Income
- 0.00
Occupant Type
- Vacant
Open Parking Spaces
- 0.00
Other Expense
- 0.00
Parcel Number
- 3111-06-00-0780
Parking Features
- Garage Door Opener
- Garage Faces Side
- Oversized
Pets Allowed
- Cats OK
- Dogs OK
- Number Limit
Pool Features
- Chlorine Free
- Gunite
- Heated
- In Ground
- Outside Bath Access
- Salt Water
- Screen Enclosure
Possession
- Close Of Escrow
- Negotiable
Property Condition
- Completed
Property Type
- Residential
Roof
- Shingle
School Elementary
- Pine Trail Elem
Sewer
- Public Sewer
Style
- Contemporary
- Florida
- Ranch
- Traditional
Tax Year
- 2024
Township
- 13S
Utilities
- Electricity Connected
- Water Connected
View
- Park/Greenbelt
- Pool
- Trees/Woods
Views
- 261
Virtual Tour Url
- https://media.nflightphotography.com/videos/0193518d-511b-7032-9e33-74e5f86f4dc2?v=128
Water Source
- Public
Year Built
- 2005
Zoning Code
- PUD
Listing Data ©2025 Greater Fort Lauderdale REALTORS®
Listings provided courtesy of The Hernando County Association of Realtors MLS.
Listing Data ©2025 REALTOR® Association of Citrus County
Listing Data ©2025 Royal Palm Coast Realtor® Association
The information provided by this website is for the personal, non-commercial use of consumers and may not be used for any purpose other than to identify prospective properties consumers may be interested in purchasing.Display of MLS data is usually deemed reliable but is NOT guaranteed accurate.
Datafeed Last updated on April 21, 2025 @ 12:00 am
©2006-2025 brokerIDXsites.com - https://brokerIDXsites.com
