Share this property:
Contact Tyler Fergerson
Schedule A Showing
Request more information
- Home
- Property Search
- Search results
- 111 Elvira Street, CRESCENT CITY, FL 32112
Property Photos
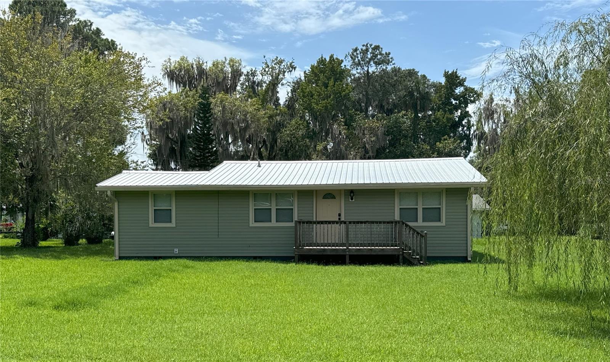

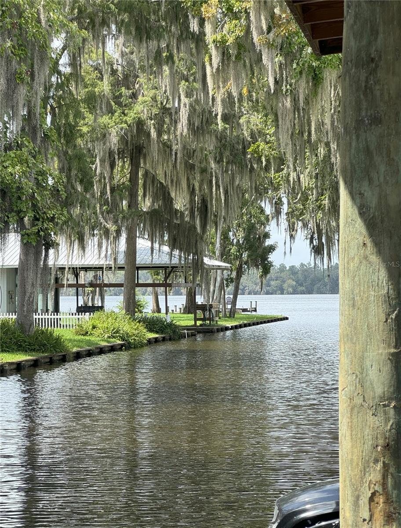
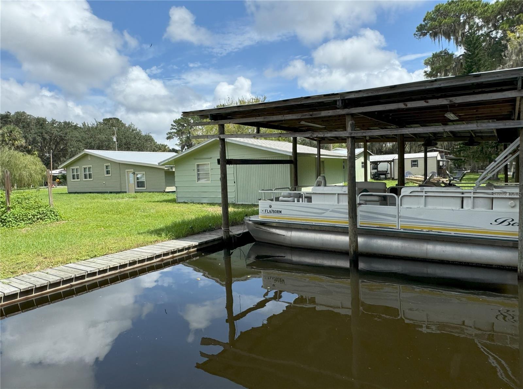
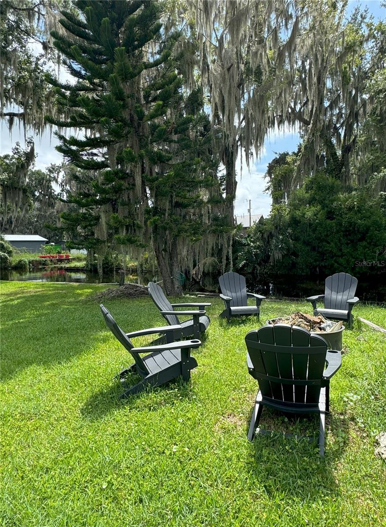
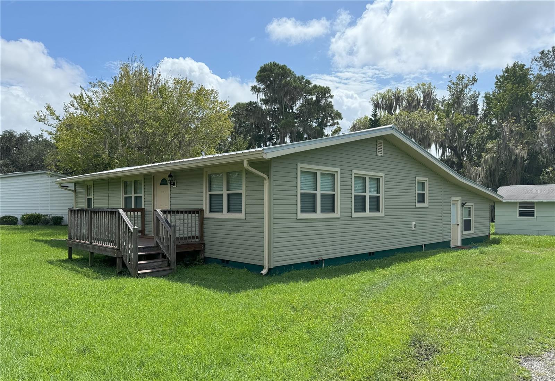
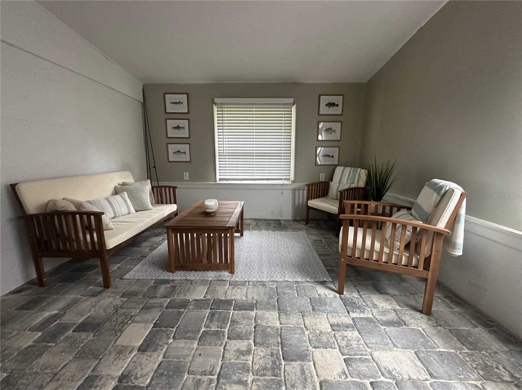
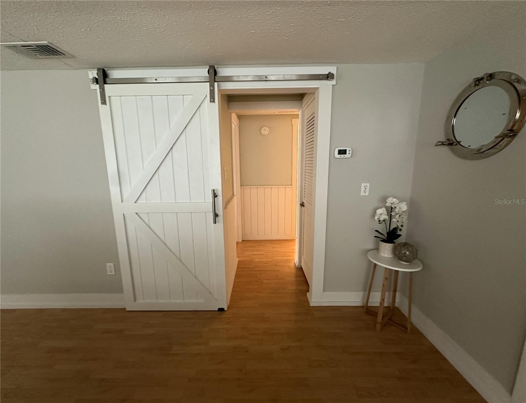
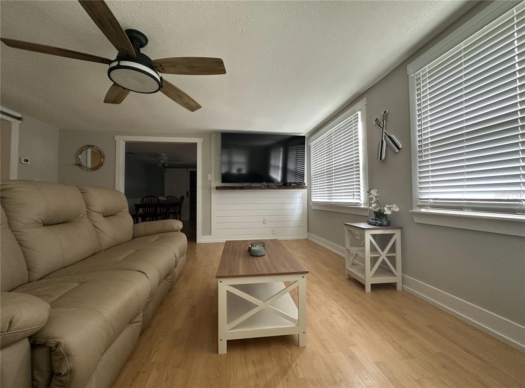
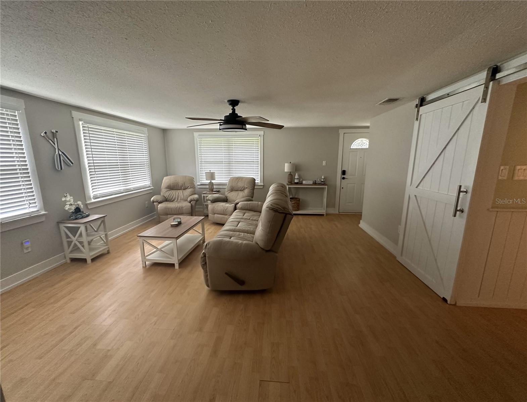
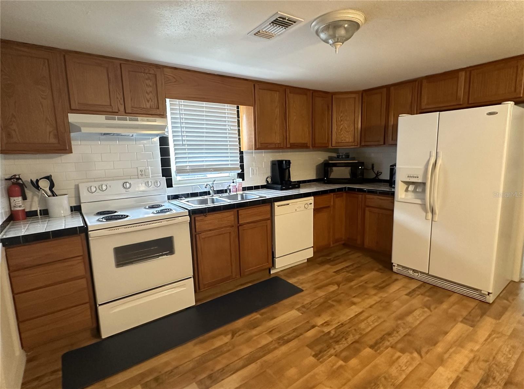
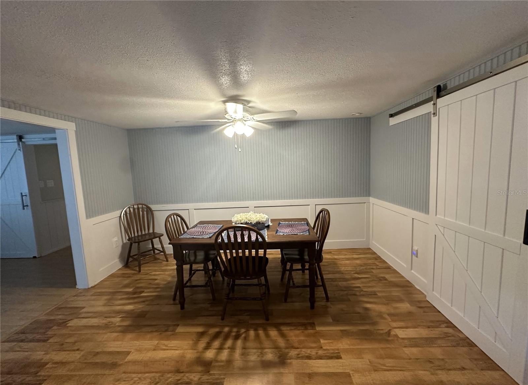
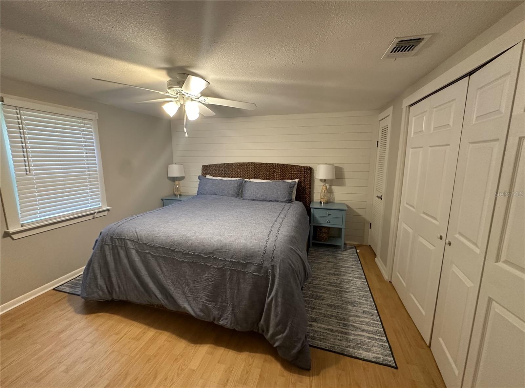
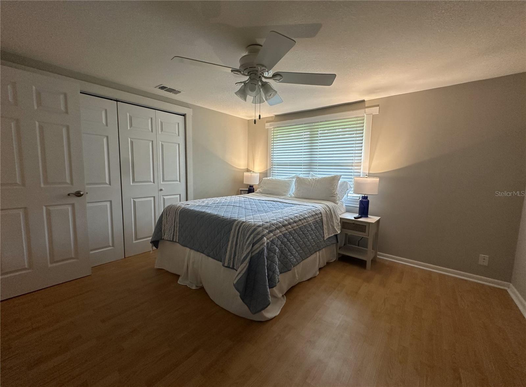
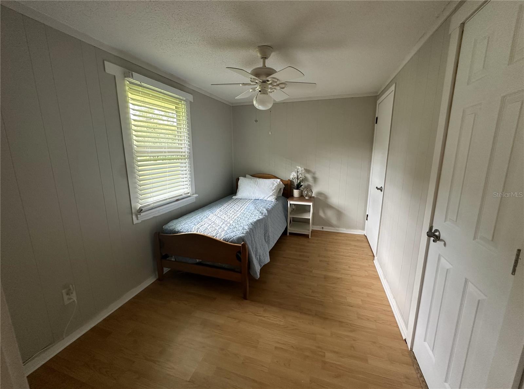
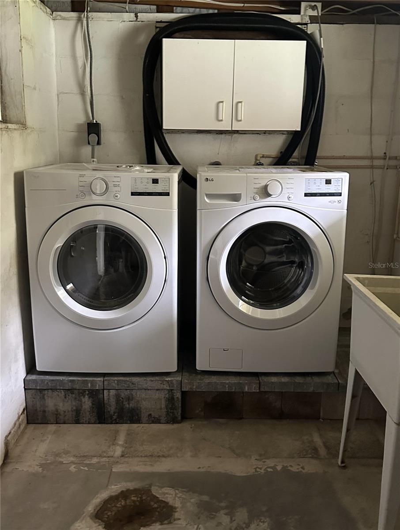
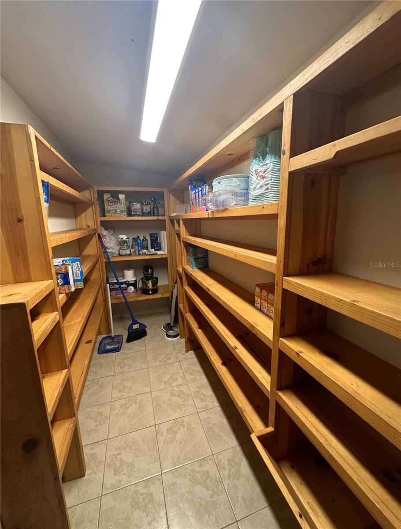
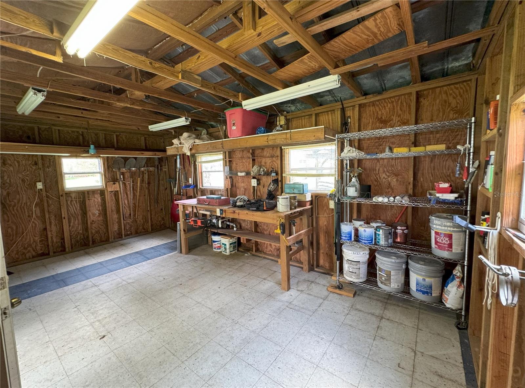


















- MLS#: FC303970 ( Residential )
- Street Address: 111 Elvira Street
- Viewed: 102
- Price: $365,000
- Price sqft: $277
- Waterfront: No
- Year Built: 1969
- Bldg sqft: 1320
- Bedrooms: 3
- Total Baths: 2
- Full Baths: 2
- Garage / Parking Spaces: 1
- Days On Market: 214
- Additional Information
- Geolocation: 29.3991 / -81.6517
- County: PUTNAM
- City: CRESCENT CITY
- Zipcode: 32112
- Subdivision: D H Causeys Sub
- Elementary School: Middleton Burney Elementary Sc
- Middle School: George C. Miller Jr. Middle Sc
- High School: Crescent City Jr/Sr High Schoo
- Provided by: CHARLES RUTENBERG REALTY ORLANDO
- Contact: Julie Burger
- 407-622-2122

- DMCA Notice
-
DescriptionREDUCED!!!! PICTURESQUE REMODELED WATERFRONT HOME THAT HAS NOT FLOODED! WE NEED THIS SOLD! Located on the St. John River Canal just feet from the main river. Enjoy fishing in your backyard, gliding in with your boat to the covered boathouse. Quiet with absolutely gorgeous scenery. 3BD/2BTH, Newer metal roof, new hot water heater, AC just serviced, new mini spit with expansive flex room, new electrical on dock, garage and laundry room. New water system. Transferable Termite Bond & Flood Insurance. Ready to move in and partly furnished. Boat to famous Renegades On The River for dinner or the Silver Glen for a swim in the springs, Saint Augustine and other beaches are only an hour away. This home is super cute with lots of storage, workspace and fire pit viewing the canal. Great opportunity for the outdoor enthusiast, dont miss this one! See video at: https://www.youtube.com/channel/UCFdEIrYlrS73dOfmyh3Lb2A
All
Similar
Features
Appliances
- Dishwasher
- Dryer
- Electric Water Heater
- Microwave
- Range
- Refrigerator
- Washer
- Water Softener
Home Owners Association Fee
- 0.00
Carport Spaces
- 0.00
Close Date
- 0000-00-00
Cooling
- Central Air
- Ductless
Country
- US
Covered Spaces
- 0.00
Exterior Features
- Rain Gutters
- Storage
Flooring
- Tile
- Vinyl
Garage Spaces
- 1.00
Heating
- Electric
High School
- Crescent City Jr/Sr High School
Insurance Expense
- 0.00
Interior Features
- Ceiling Fans(s)
- Window Treatments
Legal Description
- D H CAUSEYS S/D MB1 P90 PT OF LOTS 8 & 9 OR203 P6 (MAP SHEET 37/41)
Levels
- One
Living Area
- 1320.00
Middle School
- George C. Miller Jr. Middle School
Area Major
- 32112 - Crescent City
Net Operating Income
- 0.00
Occupant Type
- Owner
Open Parking Spaces
- 0.00
Other Expense
- 0.00
Other Structures
- Boat House
- Shed(s)
- Storage
- Workshop
Parcel Number
- 41-13-26-1320-0080-0041
Property Type
- Residential
Roof
- Metal
School Elementary
- Middleton-Burney Elementary School
Sewer
- Septic Tank
Tax Year
- 2023
Township
- 13S
Utilities
- BB/HS Internet Available
- Electricity Connected
View
- Water
Views
- 102
Virtual Tour Url
- https://www.propertypanorama.com/instaview/stellar/FC303970
Water Source
- Well
Year Built
- 1969
Zoning Code
- R-2
Listing Data ©2025 Greater Fort Lauderdale REALTORS®
Listings provided courtesy of The Hernando County Association of Realtors MLS.
Listing Data ©2025 REALTOR® Association of Citrus County
Listing Data ©2025 Royal Palm Coast Realtor® Association
The information provided by this website is for the personal, non-commercial use of consumers and may not be used for any purpose other than to identify prospective properties consumers may be interested in purchasing.Display of MLS data is usually deemed reliable but is NOT guaranteed accurate.
Datafeed Last updated on April 21, 2025 @ 12:00 am
©2006-2025 brokerIDXsites.com - https://brokerIDXsites.com
