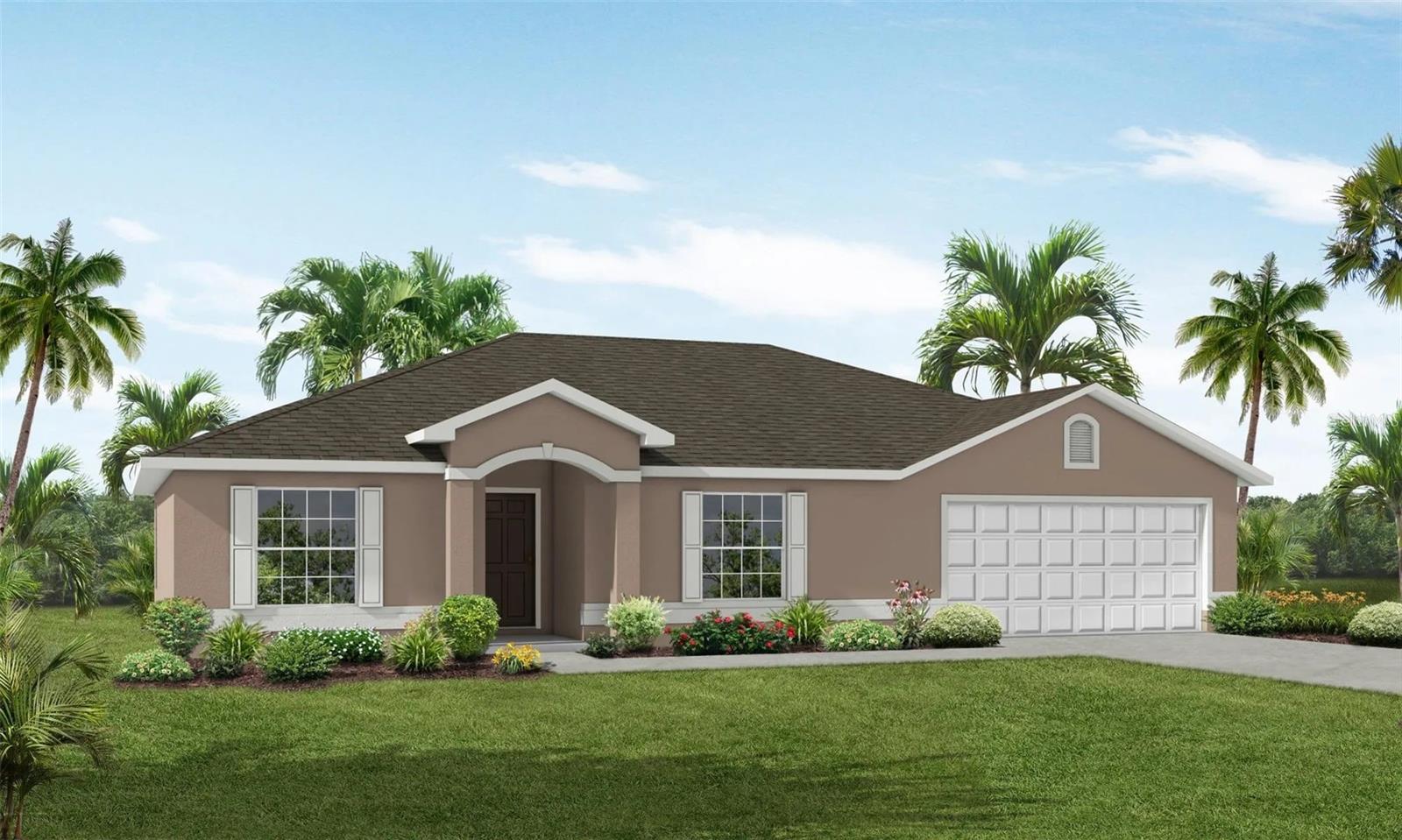Share this property:
Contact Tyler Fergerson
Schedule A Showing
Request more information
- Home
- Property Search
- Search results
- 66 Ryland Drive, PALM COAST, FL 32164
Property Photos








































































- MLS#: FC302396 ( Residential )
- Street Address: 66 Ryland Drive
- Viewed: 80
- Price: $372,900
- Price sqft: $157
- Waterfront: No
- Year Built: 2024
- Bldg sqft: 2369
- Bedrooms: 4
- Total Baths: 2
- Full Baths: 2
- Garage / Parking Spaces: 2
- Days On Market: 277
- Additional Information
- Geolocation: 29.4982 / -81.2247
- County: FLAGLER
- City: PALM COAST
- Zipcode: 32164
- Subdivision: Lehigh Woods
- Provided by: SEAGATE REAL ESTATE, INC.
- Contact: Brandon Jacobs
- 386-206-5136

- DMCA Notice
-
DescriptionThe largest of our Misty home designs, the Misty III has even more living square feet, a 4th bedroom and is highlighted by the impressive kitchen, spacious garage, large bedrooms including a huge walk in closet in the owners suite. Upgrades include luxury laminate throughout the main living areas and expansive owners suite. Upgraded vanities and raised height in both bathrooms accented with granite countertops and tiled walk in shower. This home has a 4th bedroom and large 16 x 10 covered lanai overlooking the yard with irrigation system and upgraded floritam sod.
All
Similar
Features
Appliances
- Dishwasher
- Disposal
- Microwave
- Range
Home Owners Association Fee
- 0.00
Builder Model
- Misty III
Builder Name
- SeaGate Homes
Carport Spaces
- 0.00
Close Date
- 0000-00-00
Cooling
- Central Air
Country
- US
Covered Spaces
- 0.00
Exterior Features
- Irrigation System
Flooring
- Carpet
- Laminate
Garage Spaces
- 2.00
Heating
- Heat Pump
Insurance Expense
- 0.00
Interior Features
- Open Floorplan
- Primary Bedroom Main Floor
- Solid Surface Counters
- Split Bedroom
- Vaulted Ceiling(s)
- Walk-In Closet(s)
Legal Description
- PALM COAST SECTION 29 BLOCK 00017 LOT 0003 SUBDIVISION COMPLETION YEAR 1981 OR 269 PG 516 OR 370 PG 141 OR 553 PG 1539 OR 799 PG 773 OR 857 PG 916
Levels
- One
Living Area
- 1860.00
Area Major
- 32164 - Palm Coast
Net Operating Income
- 0.00
New Construction Yes / No
- Yes
Occupant Type
- Vacant
Open Parking Spaces
- 0.00
Other Expense
- 0.00
Parcel Number
- 07-11-31-7029-00170-0030
Property Condition
- Completed
Property Type
- Residential
Roof
- Shingle
Sewer
- Public Sewer
Tax Year
- 2024
Township
- 11S
Utilities
- Electricity Connected
- Sewer Connected
- Water Connected
Views
- 80
Virtual Tour Url
- https://www.propertypanorama.com/instaview/stellar/FC302396
Water Source
- Public
Year Built
- 2024
Zoning Code
- SFR3
Listing Data ©2025 Greater Fort Lauderdale REALTORS®
Listings provided courtesy of The Hernando County Association of Realtors MLS.
Listing Data ©2025 REALTOR® Association of Citrus County
Listing Data ©2025 Royal Palm Coast Realtor® Association
The information provided by this website is for the personal, non-commercial use of consumers and may not be used for any purpose other than to identify prospective properties consumers may be interested in purchasing.Display of MLS data is usually deemed reliable but is NOT guaranteed accurate.
Datafeed Last updated on April 21, 2025 @ 12:00 am
©2006-2025 brokerIDXsites.com - https://brokerIDXsites.com
