Share this property:
Contact Tyler Fergerson
Schedule A Showing
Request more information
- Home
- Property Search
- Search results
- 31 Riverwalk Drive S, PALM COAST, FL 32137
Property Photos
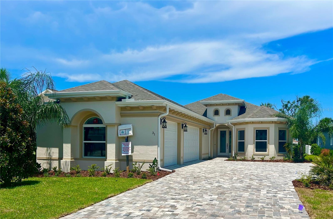


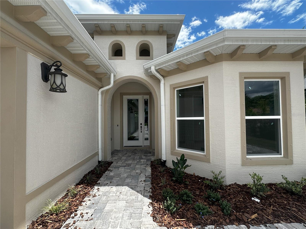
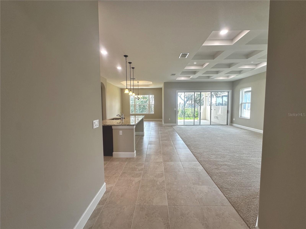
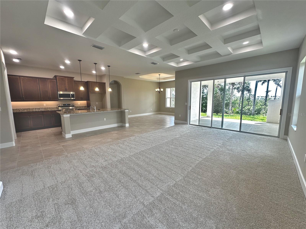
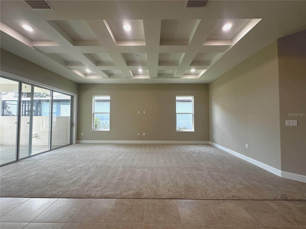
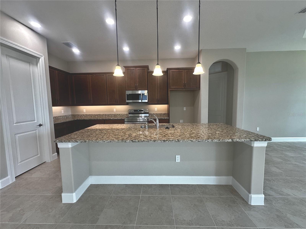
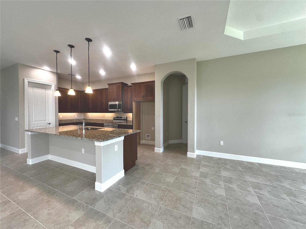
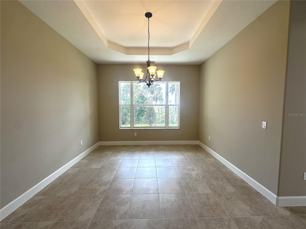
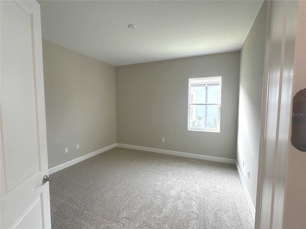

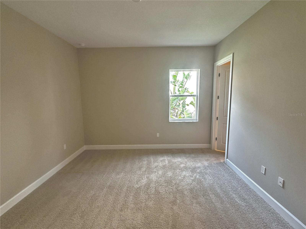
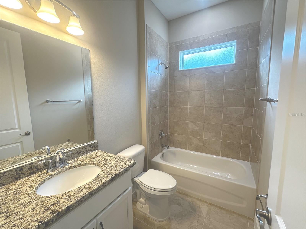
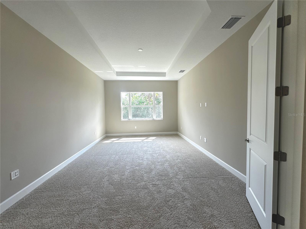

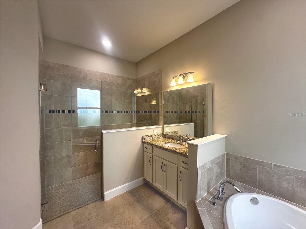
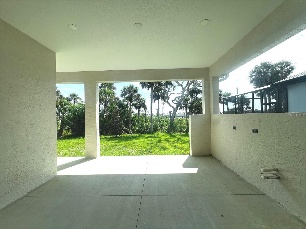
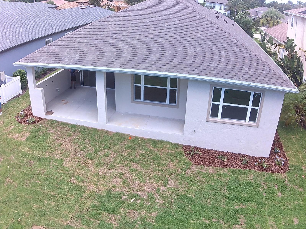
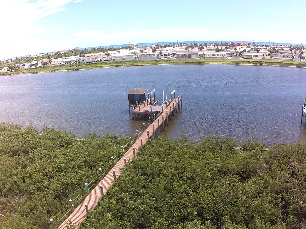
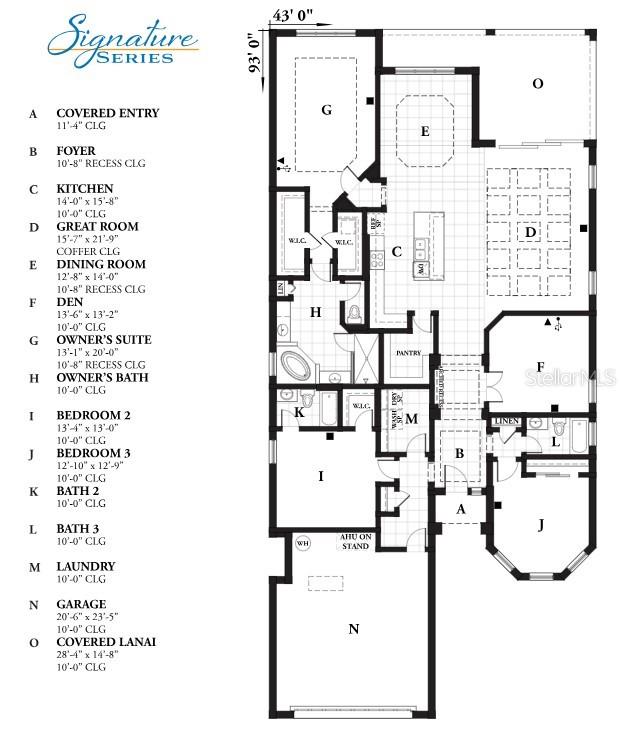
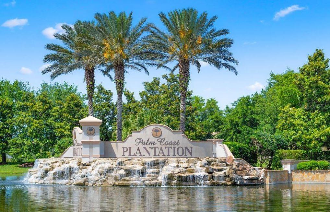
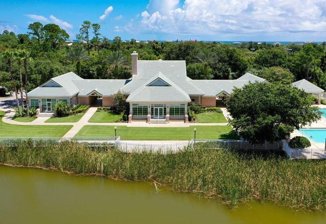
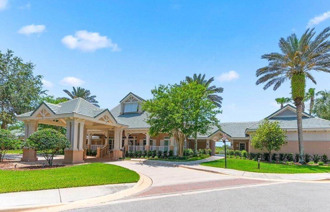
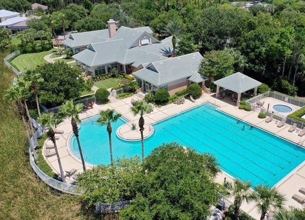
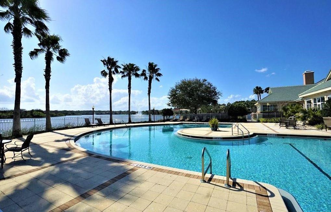
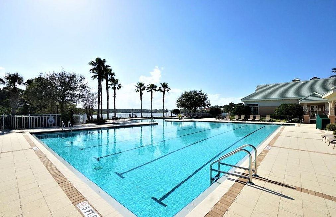
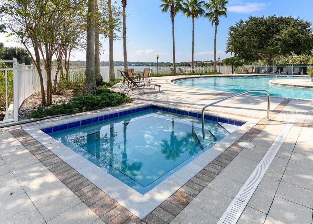
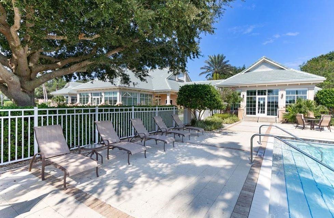
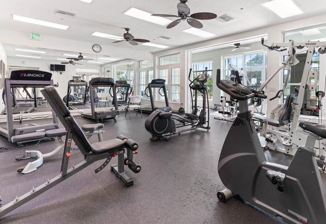
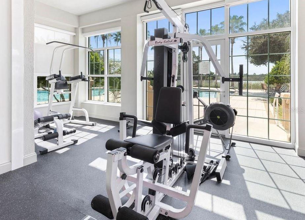
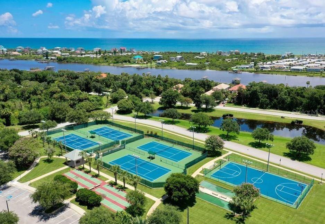
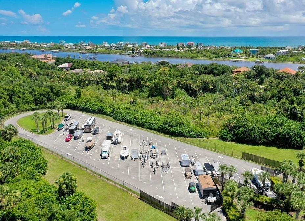
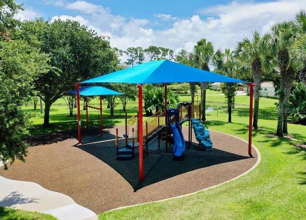
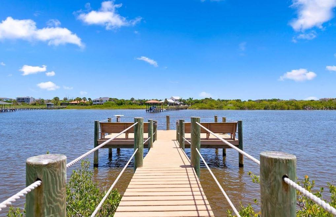
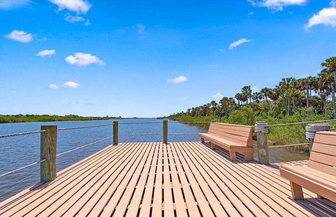
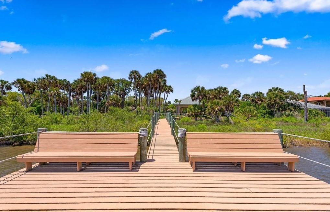

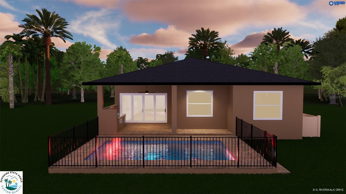
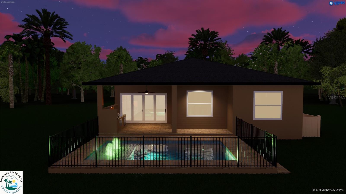
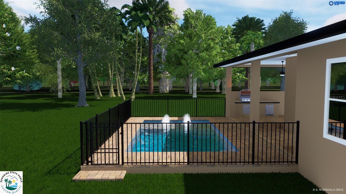
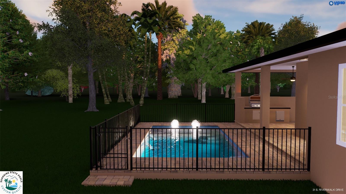
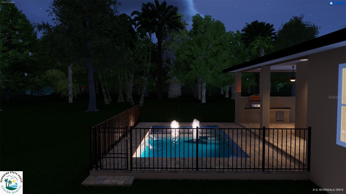
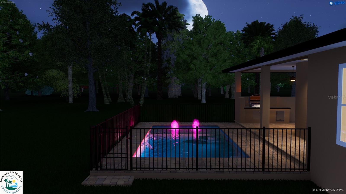
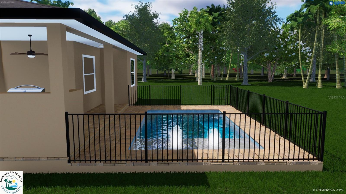
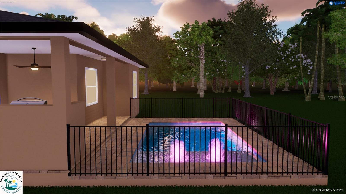
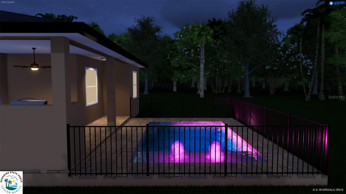
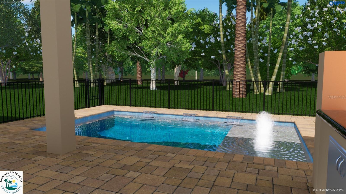
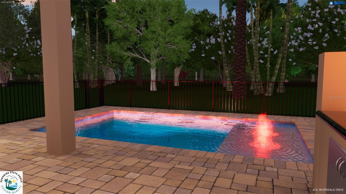
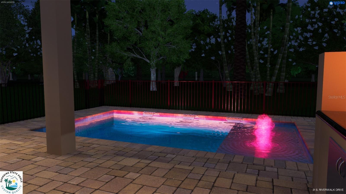
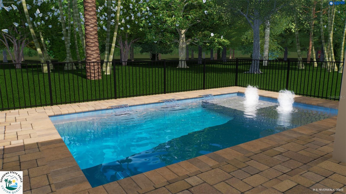
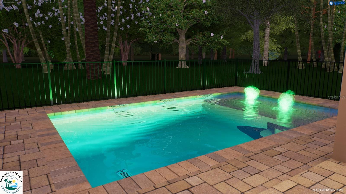
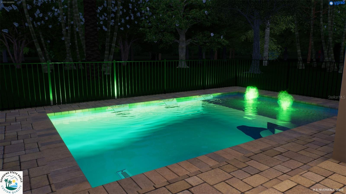
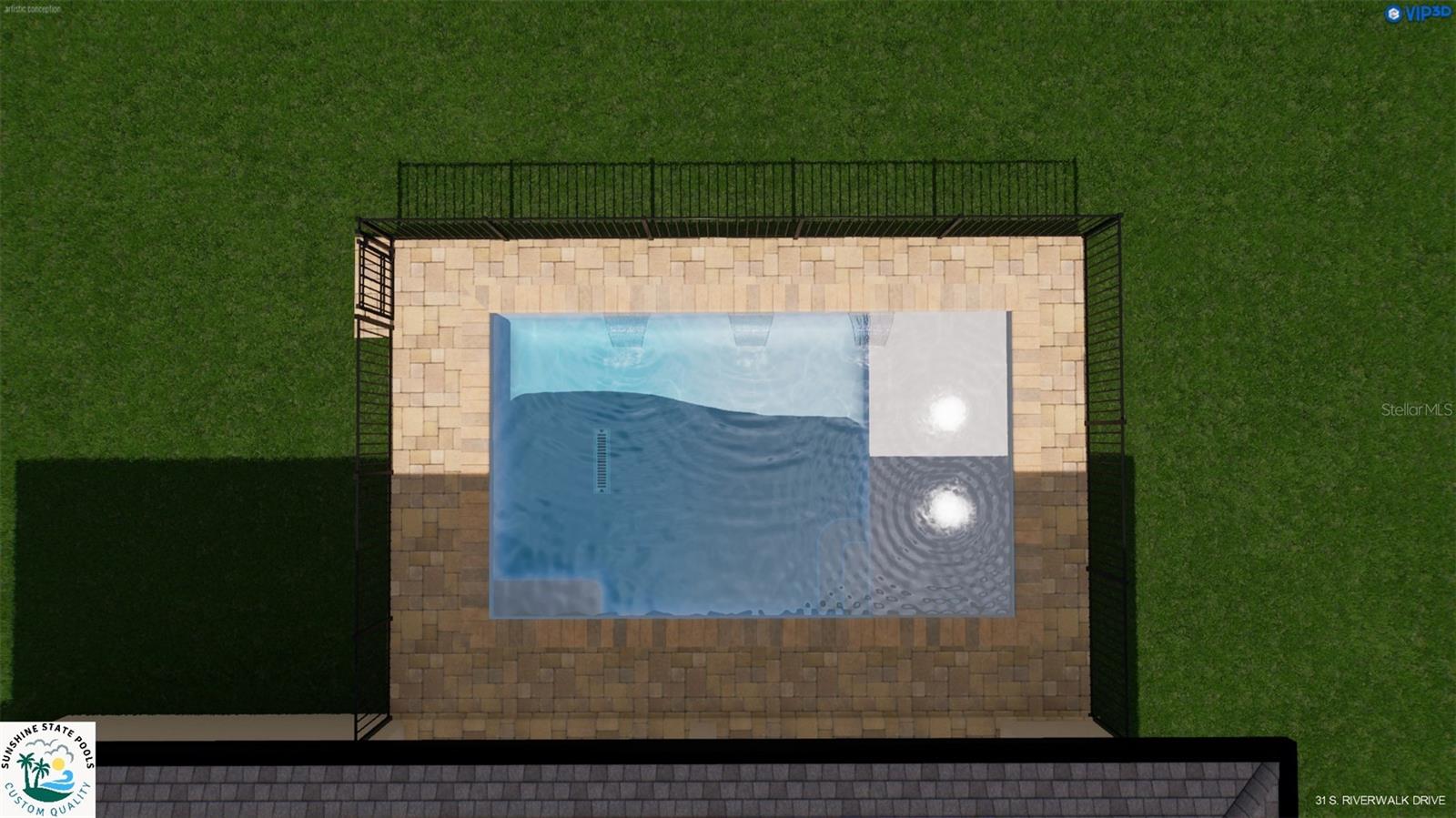

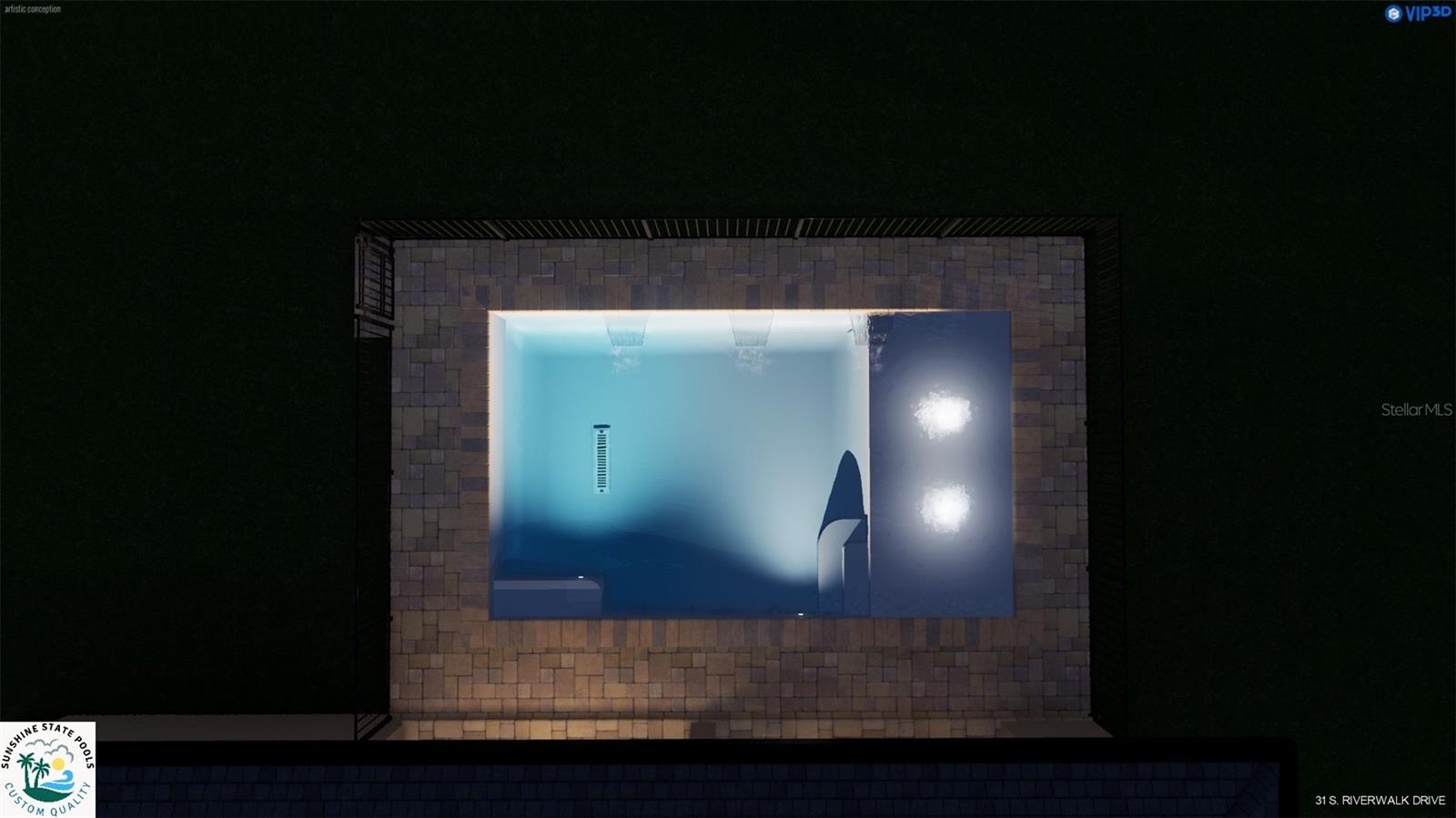























- MLS#: FC302317 ( Residential )
- Street Address: 31 Riverwalk Drive S
- Viewed: 152
- Price: $1,125,000
- Price sqft: $297
- Waterfront: Yes
- Wateraccess: Yes
- Waterfront Type: Intracoastal Waterway,River Front
- Year Built: 2024
- Bldg sqft: 3791
- Bedrooms: 3
- Total Baths: 3
- Full Baths: 3
- Garage / Parking Spaces: 3
- Days On Market: 278
- Additional Information
- Geolocation: 29.5214 / -81.1533
- County: FLAGLER
- City: PALM COAST
- Zipcode: 32137
- Subdivision: Palm Coast Plantation
- Elementary School: Old Kings Elementary
- Middle School: Indian Trails Middle FC
- High School: Matanzas High
- Provided by: EXPERT REALTY GROUP
- Contact: Patrick Sullivan
- 386-233-5900

- DMCA Notice
-
DescriptionOWNER FINANCING AVAILABLE! BRAND NEW POOL HOME! Welcome to this breathtaking new home in Palm Coast Plantation, where waterfront living meets unparalleled luxury. This 3 bedroom, 3 bathroom, 3 car garage gem spans over 2,600 sq ft, featuring an open concept design perfect for modern living. Soaring ceilings, expansive windows, and a 3 door slider flood the space with natural light. The gourmet kitchen is a highlight, with a large island adorned with granite countertops, soft close cabinetry, a walk in pantry, and stainless steel appliances. The primary suite offers a serene retreat with a luxurious ensuite featuring a soaking tub and walk in shower. Additional highlights include an office/den and two guest bedrooms. The true centerpiece of this home is the custom designed pool, included in the price, offering a perfect oasis for relaxation and entertainment. Whether swimming laps or lounging by the water, this outdoor space is an extension of the luxury interior. Step outside to your covered lanai, ideal for an optional outdoor kitchen, where you can enjoy the seamless indoor outdoor living experience. As a resident of Palm Coast Plantation, youll have access to an array of community amenities, including a clubhouse, gym, game room, pool, spa, playground, tennis court, pier, and boat & RV storage. Owner financing is available with 15% down and 4.9% interestask us for details! One or more photos have been virtually staged.
All
Similar
Features
Waterfront Description
- Intracoastal Waterway
- River Front
Appliances
- Dishwasher
- Microwave
- Range
Association Amenities
- Clubhouse
- Fitness Center
- Gated
- Other
- Recreation Facilities
- Sauna
- Security
- Trail(s)
Home Owners Association Fee
- 240.00
Association Name
- Palm Coast Plantation
Association Phone
- 386-439-0791
Builder Model
- N/A
Builder Name
- SeaGate
Carport Spaces
- 0.00
Close Date
- 0000-00-00
Cooling
- Central Air
Country
- US
Covered Spaces
- 0.00
Exterior Features
- Other
- Sidewalk
Flooring
- Carpet
- Tile
Garage Spaces
- 3.00
Heating
- Central
High School
- Matanzas High
Insurance Expense
- 0.00
Interior Features
- Eat-in Kitchen
- High Ceilings
- Kitchen/Family Room Combo
- Open Floorplan
Legal Description
- PALM COAST PLANTATION UNIT 1-A LOT 48 OR 734 PG 1886
Levels
- One
Living Area
- 2620.00
Middle School
- Indian Trails Middle-FC
Area Major
- 32137 - Palm Coast
Net Operating Income
- 0.00
New Construction Yes / No
- Yes
Occupant Type
- Vacant
Open Parking Spaces
- 0.00
Other Expense
- 0.00
Parcel Number
- 27-11-31-4890-00000-0480
Pets Allowed
- Yes
Pool Features
- In Ground
Possession
- Close of Escrow
Property Condition
- Completed
Property Type
- Residential
Roof
- Shingle
- Tile
School Elementary
- Old Kings Elementary
Sewer
- Public Sewer
Tax Year
- 2022
Township
- 11
Utilities
- BB/HS Internet Available
- Cable Available
- Electricity Connected
- Sewer Connected
- Water Connected
View
- Water
Views
- 152
Virtual Tour Url
- https://www.propertypanorama.com/instaview/stellar/FC302317
Water Source
- Public
Year Built
- 2024
Zoning Code
- PUD PUD
Listing Data ©2025 Greater Fort Lauderdale REALTORS®
Listings provided courtesy of The Hernando County Association of Realtors MLS.
Listing Data ©2025 REALTOR® Association of Citrus County
Listing Data ©2025 Royal Palm Coast Realtor® Association
The information provided by this website is for the personal, non-commercial use of consumers and may not be used for any purpose other than to identify prospective properties consumers may be interested in purchasing.Display of MLS data is usually deemed reliable but is NOT guaranteed accurate.
Datafeed Last updated on April 21, 2025 @ 12:00 am
©2006-2025 brokerIDXsites.com - https://brokerIDXsites.com
