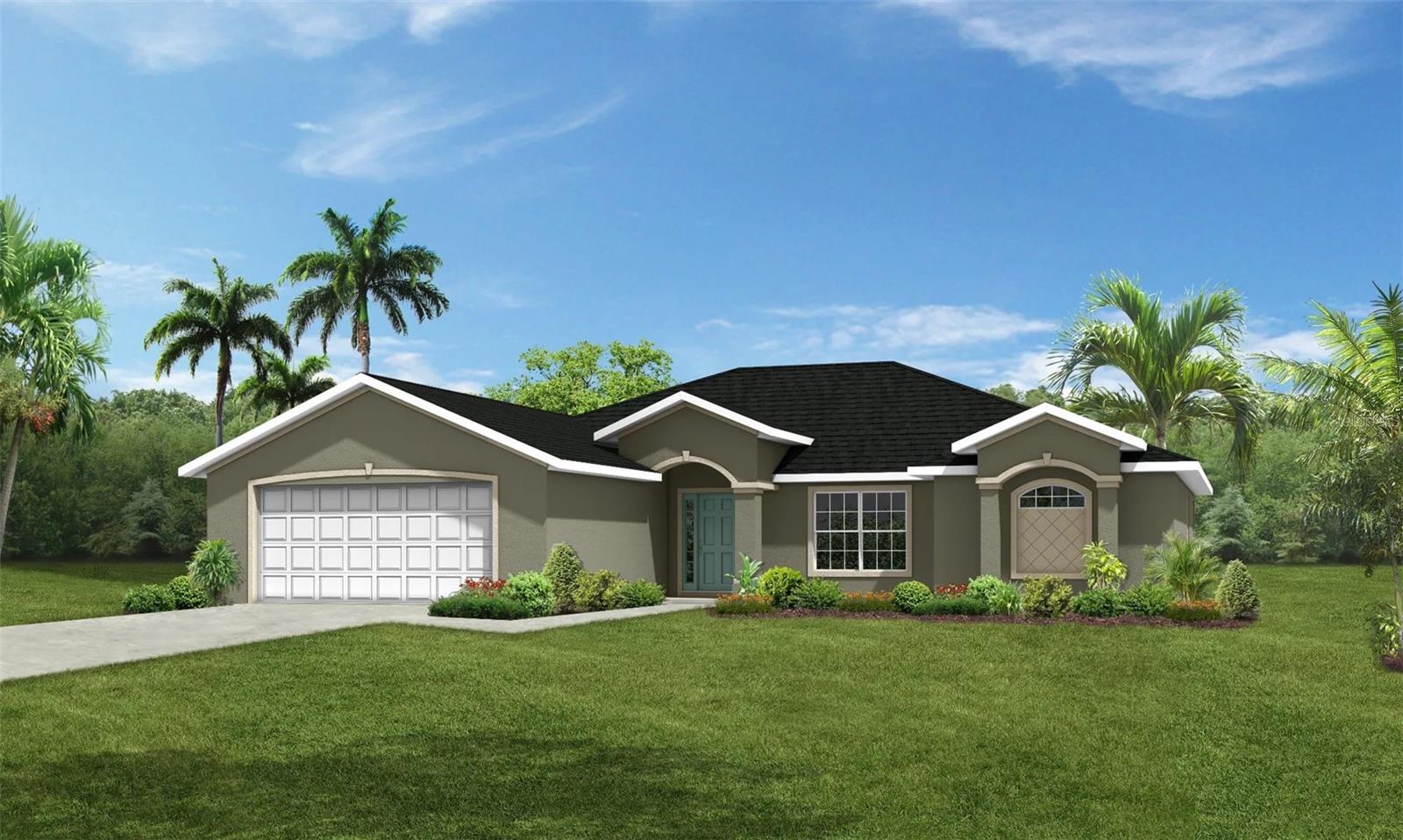Share this property:
Contact Tyler Fergerson
Schedule A Showing
Request more information
- Home
- Property Search
- Search results
- 1 Seven Oaks Place, PALM COAST, FL 32164
Property Photos




































































- MLS#: FC302067 ( Residential )
- Street Address: 1 Seven Oaks Place
- Viewed: 102
- Price: $436,900
- Price sqft: $156
- Waterfront: No
- Year Built: 2024
- Bldg sqft: 2792
- Bedrooms: 3
- Total Baths: 2
- Full Baths: 2
- Garage / Parking Spaces: 3
- Days On Market: 290
- Additional Information
- Geolocation: 29.4387 / -81.1771
- County: FLAGLER
- City: PALM COAST
- Zipcode: 32164
- Subdivision: Seminole Woods
- Provided by: SEAGATE REAL ESTATE, INC.
- Contact: Brandon Jacobs
- 386-206-5136

- DMCA Notice
-
DescriptionThis beautiful Magnolia plan offers an open floor plan with luxury laminate through the main living areas, owners suite and den/study. The flush kitchen island top overlooks the spacious great room and the kitchen boasts stainless steel appliances, 42" cabinets with increased depth and staggered installation. Upgrades also include quartz countertops in the kitchen and private owner's suite with a sizable walk in closet, large walk in shower and raised vanity accented by upgraded cabinets. A huge covered lanai overlooking the spacious back yard with irrigation system and 3 car garage for ample storage complete this new home.
All
Similar
Features
Appliances
- Dishwasher
- Disposal
- Microwave
- Range
Home Owners Association Fee
- 0.00
Builder Model
- Magnolia
Builder Name
- SeaGate Homes
Carport Spaces
- 0.00
Close Date
- 0000-00-00
Cooling
- Central Air
Country
- US
Covered Spaces
- 0.00
Exterior Features
- Irrigation System
Flooring
- Carpet
- Laminate
Garage Spaces
- 3.00
Heating
- Heat Pump
Insurance Expense
- 0.00
Interior Features
- Open Floorplan
- Solid Surface Counters
- Split Bedroom
- Vaulted Ceiling(s)
- Walk-In Closet(s)
Legal Description
- PALM COAST SEC 58 BLK 20 LOT 13 OR 553 PG 1539 OR 766 PG 1489 OR 823 PG 1363 OR 1023 PG 742 OR 1057 PG 398 OR 1069 PG 1571 OR 1711/407 OR 2323/1465
Levels
- One
Living Area
- 1992.00
Area Major
- 32164 - Palm Coast
Net Operating Income
- 0.00
New Construction Yes / No
- Yes
Occupant Type
- Vacant
Open Parking Spaces
- 0.00
Other Expense
- 0.00
Parcel Number
- 07-11-31-7058-00200-0130
Property Condition
- Completed
Property Type
- Residential
Roof
- Shingle
Sewer
- Public Sewer
Tax Year
- 2024
Township
- 11S
Utilities
- Electricity Connected
- Sewer Connected
- Water Connected
Views
- 102
Virtual Tour Url
- https://www.propertypanorama.com/instaview/stellar/FC302067
Water Source
- Public
Year Built
- 2024
Zoning Code
- SFR3
Listing Data ©2025 Greater Fort Lauderdale REALTORS®
Listings provided courtesy of The Hernando County Association of Realtors MLS.
Listing Data ©2025 REALTOR® Association of Citrus County
Listing Data ©2025 Royal Palm Coast Realtor® Association
The information provided by this website is for the personal, non-commercial use of consumers and may not be used for any purpose other than to identify prospective properties consumers may be interested in purchasing.Display of MLS data is usually deemed reliable but is NOT guaranteed accurate.
Datafeed Last updated on April 21, 2025 @ 12:00 am
©2006-2025 brokerIDXsites.com - https://brokerIDXsites.com
