Share this property:
Contact Tyler Fergerson
Schedule A Showing
Request more information
- Home
- Property Search
- Search results
- 4411 Rustic Drive 4411, NEW PORT RICHEY, FL 34652
Property Photos
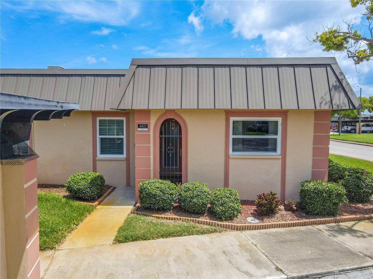

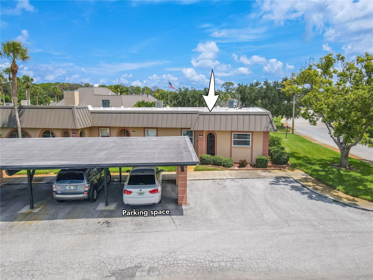
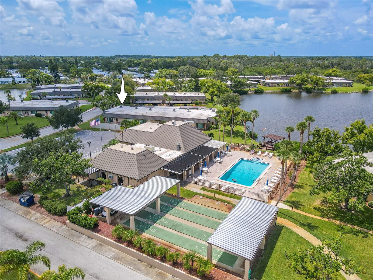
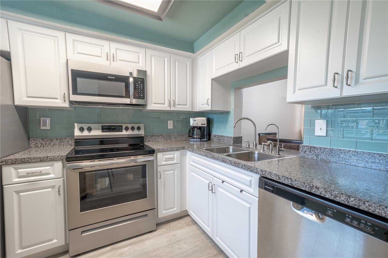
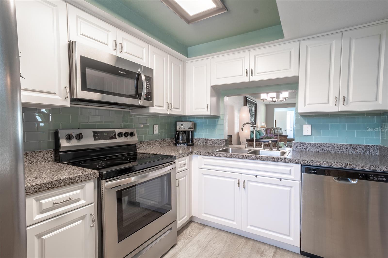
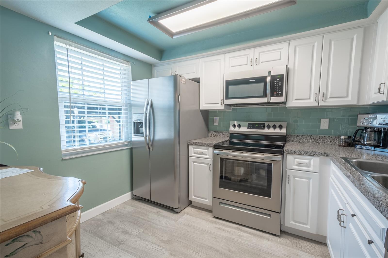
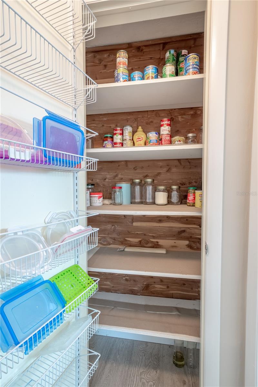
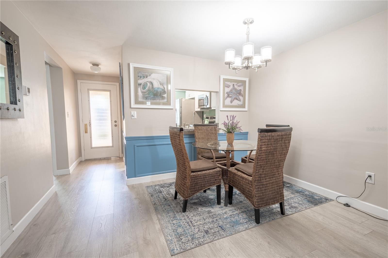
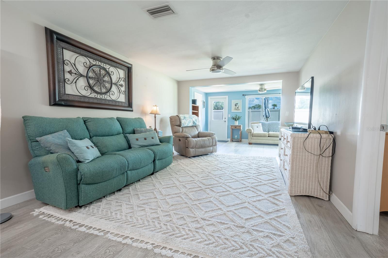
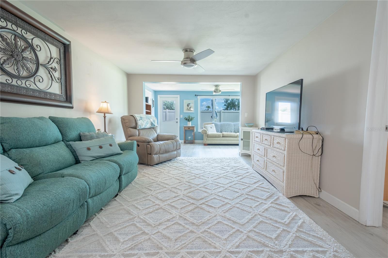
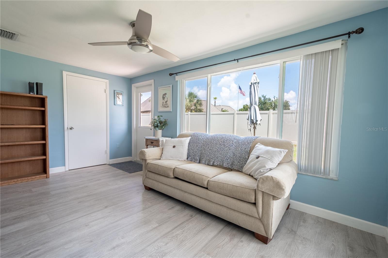
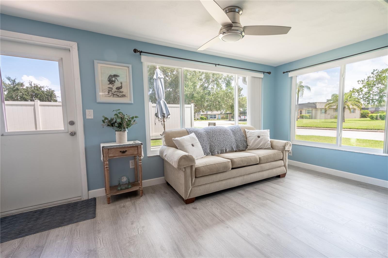
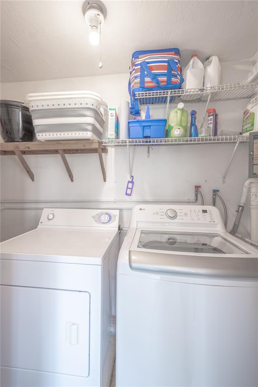
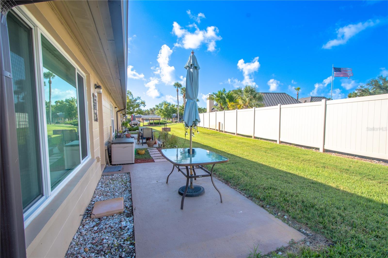
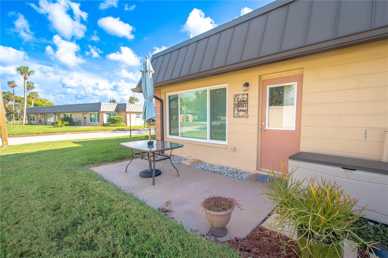
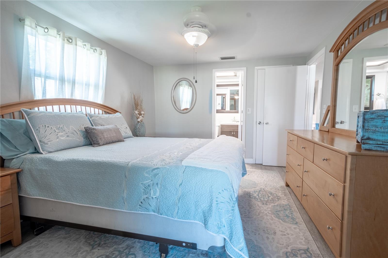
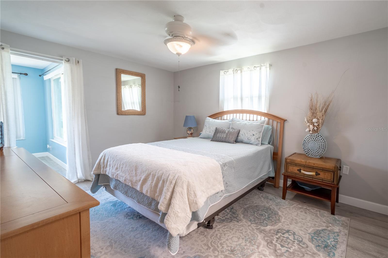
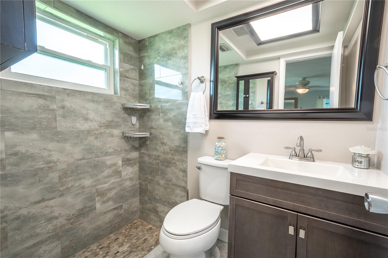
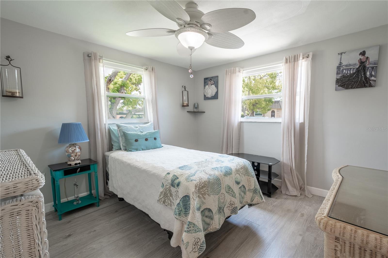
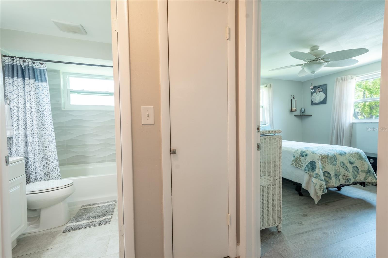
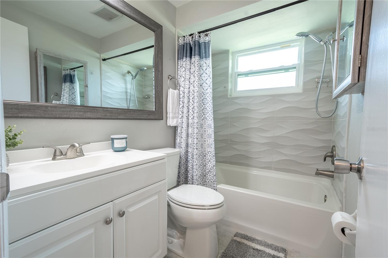
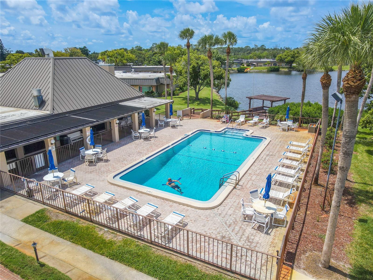
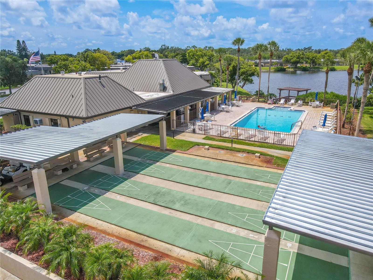
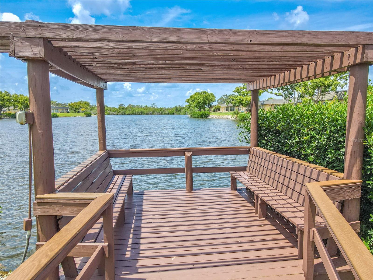
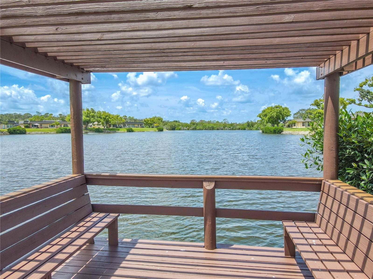
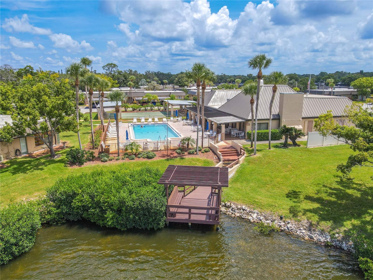
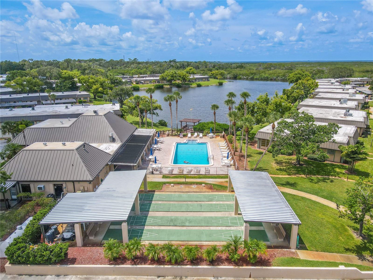
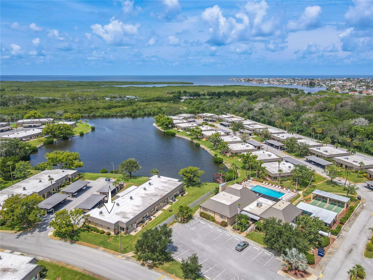
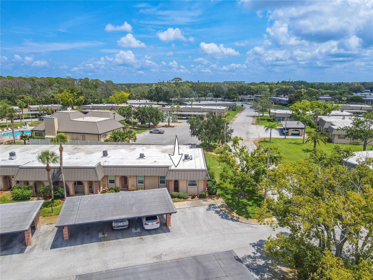
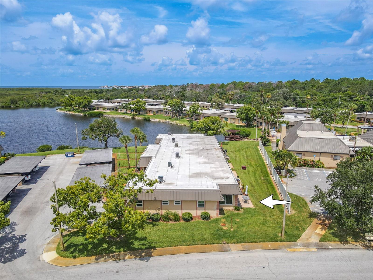
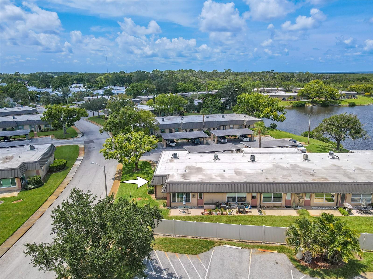
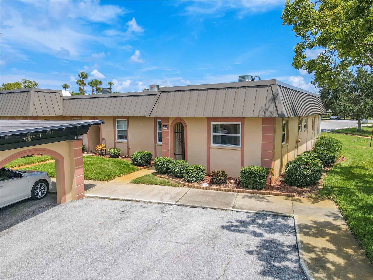
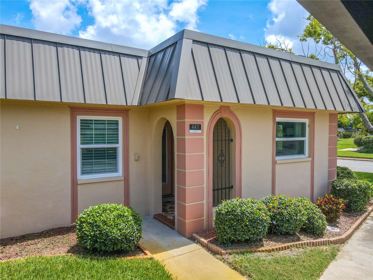
- MLS#: U8254045 ( Land )
- Street Address: 4411 Rustic Drive 4411
- Viewed: 136
- Price: $110,000
- Price sqft: $105
- Waterfront: No
- Year Built: 1972
- Bldg sqft: 1050
- Bedrooms: 2
- Total Baths: 2
- Full Baths: 2
- Days On Market: 246
- Additional Information
- Geolocation: 28.2228 / -82.7442
- County: PASCO
- City: NEW PORT RICHEY
- Zipcode: 34652
- Subdivision: Gardens Beacon Square
- Building: Gardens Beacon Square
- Elementary School: Mittye P. Locke
- Middle School: Paul R. Smith
- High School: Anclote
- Provided by: Better Homes & Gardens RE Synergy
- Contact: Deborah Ronson
- 386-338-3939

- DMCA Notice
-
DescriptionTURN KEY 2 Bedroom, 2 Bath Condo with Florida Room End Unit with Carport in The Gardens at Beacon Square This move in ready, end unit condo offers the perfect blend of comfort and convenience in The Gardens at Beacon Square. The property features two bedrooms, two baths, and a Florida room, all thoughtfully designed for easy living. Parking & Entry: Enjoy the convenience of covered, assigned parking located right at the front of the unit, ensuring easy access to your home. Kitchen: The well appointed kitchen boasts an abundance of cabinetry, complemented by a stylish glass subway tile backsplash and sleek granite countertops. The double basin stainless steel sink with a pass through to the dining room adds to the kitchen's functionality. Neutral tone wood laminate flooring runs throughout, and the full suite of stainless steel appliancesincluding a dishwasher, range, microwave, and French door refrigerator with a water and ice dispensermakes meal preparation a breeze. There's also space for a small breakfast table, and a kitchen window brings in plenty of natural light. Dining Room: The dining room is designed for elegance, featuring wood laminate flooring, decorative molding and chair rail, and a charming 5 globe chandelier, creating the perfect ambiance for meals. Living Room: Light and bright, the living room is bathed in a natural color palette and includes wood laminate flooring and a ceiling fan for comfort. The living room seamlessly opens to the Florida room, enhancing the flow of the space. Florida Room: The Florida room is a true highlight, with neutral toned wood laminate flooring, a ceiling fan, and two large impact resistant picture windows installed in 2022one of which frames a view of the back patio. A large laundry closet with a washer, dryer, and shelving above adds practicality to this serene space. Primary Bedroom: The spacious primary bedroom offers a peaceful retreat, featuring an ensuite bath and a walk in closet for ample storage. The ensuite bath includes a beautifully tiled walk in shower, a mirrored vanity with storage, and ceramic tile flooring. Bedroom 2 & Bath 2: Bedroom 2 is generously sized, comfortably accommodating a queen sized bedroom suite. Adjacent is the second bathroom, which features an artistically tiled tub with a shower and a mirrored vanity with storage. Community & Amenities: Residents enjoy access to a well equipped clubhouse offering an in ground pool, shuffleboard, a library, a recreational area, a kitchen, and an extra laundry facility. The HOA covers cable TV, internet, community pool, lawn maintenance, insurance, clubhouse, common areas, trash, water, sewer, exterior building maintenance, and roof care. Location: This community is ideally located near beaches, the Tarpon Springs Sponge Docks, parks, restaurants, shopping, and medical facilities. The secluded and unspoiled beauty of Key Vista Nature Park is just a 10 minute drive away, providing a natural retreat close to home. This condo is more than just a homeit's a lifestyle waiting to be enjoyed. Whether entertaining guests or seeking a peaceful haven, this property promises comfort, convenience, and charm.
All
Similar
Features
Home Owners Association Fee
- 0.00
Carport Spaces
- 0.00
Close Date
- 2020-01-24
Country
- US
Covered Spaces
- 0.00
Current Use
- Other
Garage Spaces
- 0.00
Insurance Expense
- 0.00
Legal Description
- LOT 30 BLK 5 EL PINO PARQUE MB 6 PG 15 PER OR 4092 PG 0545 PER OR 7418 PG 1053
Living Area
- 0.00
Lot Features
- Interior Lot
Area Major
- 32118 - Daytona Beach/Holly Hill
Net Operating Income
- 0.00
Open Parking Spaces
- 0.00
Other Expense
- 0.00
Parcel Number
- 423603050300
Possession
- Negotiable
Property Type
- Land
Road Frontage Type
- City Street
Sewer
- Public Sewer
Tax Year
- 2019
Utilities
- Underground Utilities
Views
- 136
Water Source
- Public
Zoning Code
- OUT/CNTY SINGLE FAMILY
Listing Data ©2025 Greater Fort Lauderdale REALTORS®
Listings provided courtesy of The Hernando County Association of Realtors MLS.
Listing Data ©2025 REALTOR® Association of Citrus County
Listing Data ©2025 Royal Palm Coast Realtor® Association
The information provided by this website is for the personal, non-commercial use of consumers and may not be used for any purpose other than to identify prospective properties consumers may be interested in purchasing.Display of MLS data is usually deemed reliable but is NOT guaranteed accurate.
Datafeed Last updated on April 25, 2025 @ 12:00 am
©2006-2025 brokerIDXsites.com - https://brokerIDXsites.com
