Share this property:
Contact Tyler Fergerson
Schedule A Showing
Request more information
- Home
- Property Search
- Search results
- 134 Carlyle Drive, PALM HARBOR, FL 34683
Property Photos
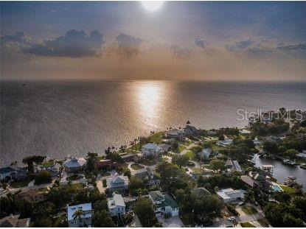

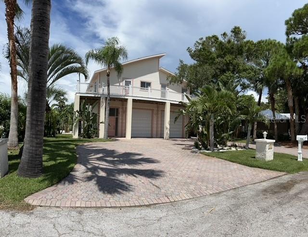
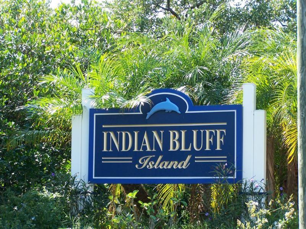
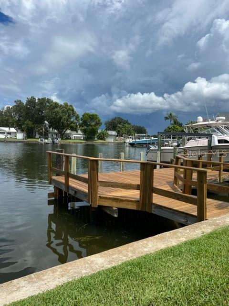
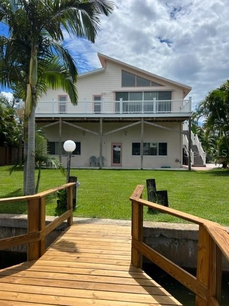
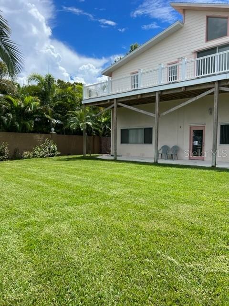
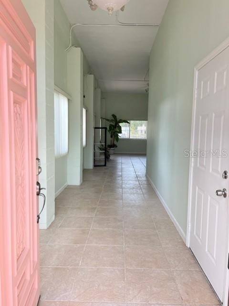
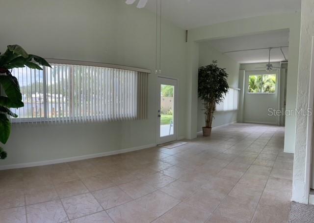
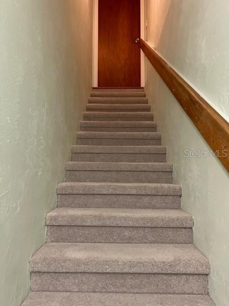
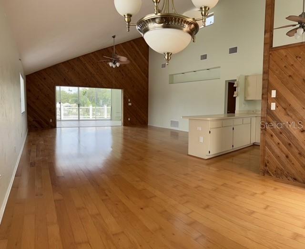
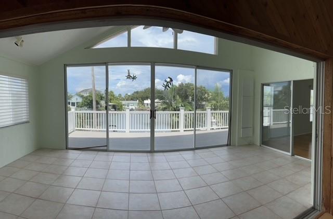
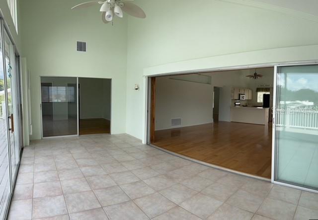
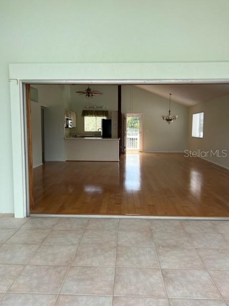
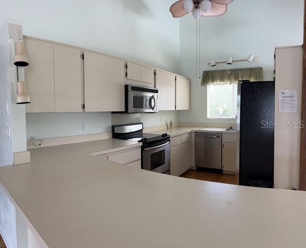
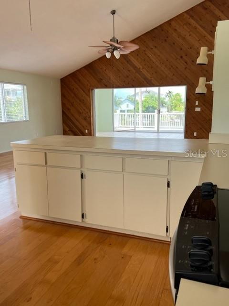
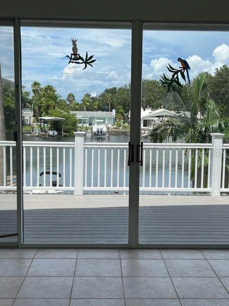
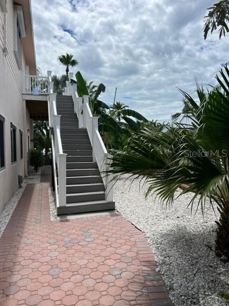
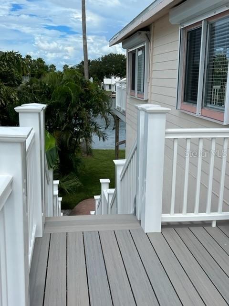
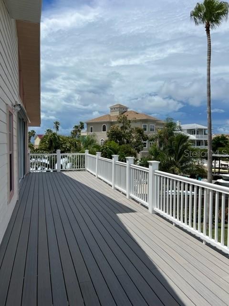
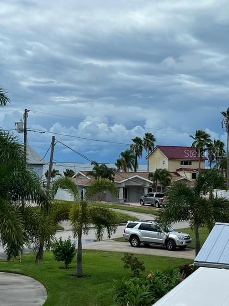
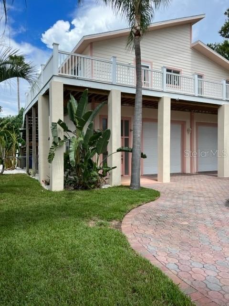
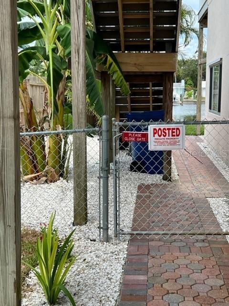
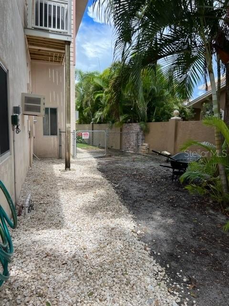
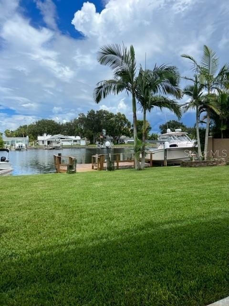
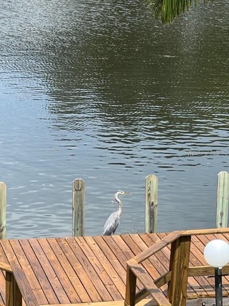
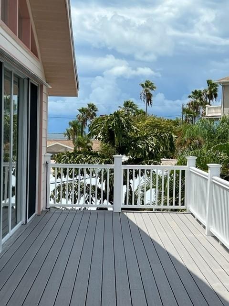
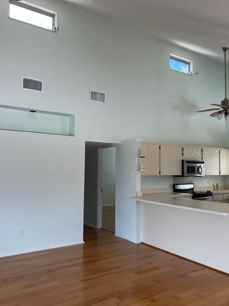
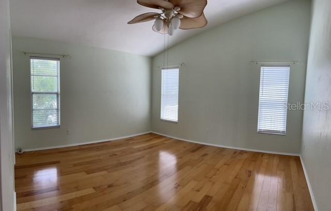
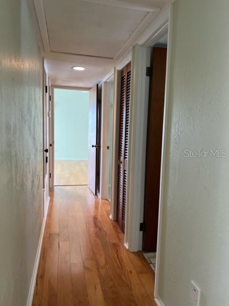
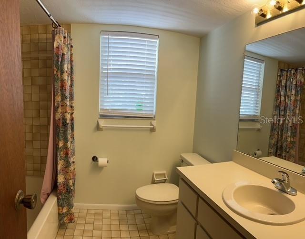
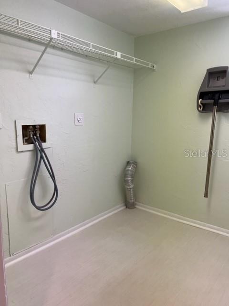
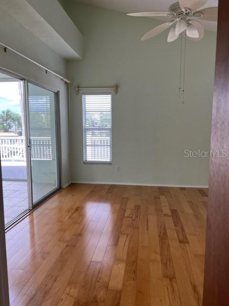
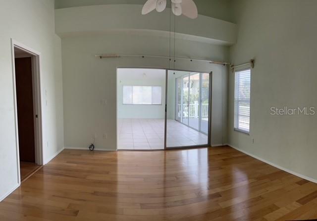
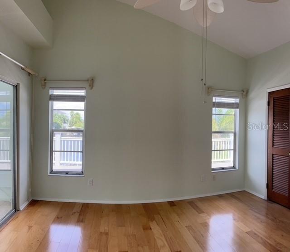
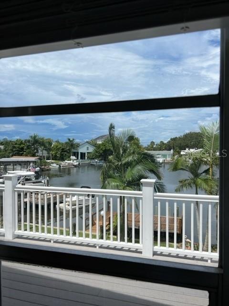
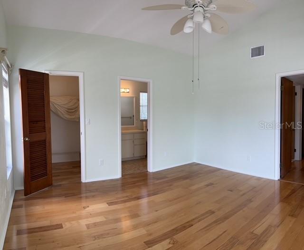
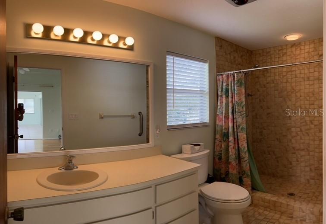
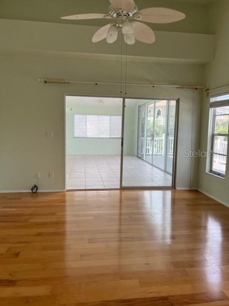
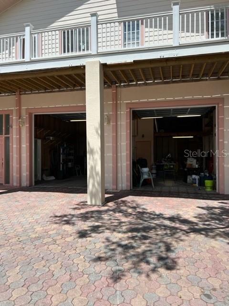
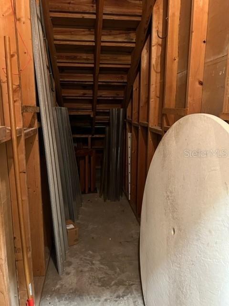
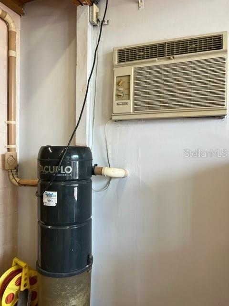
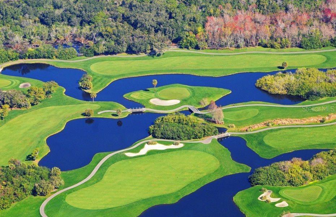
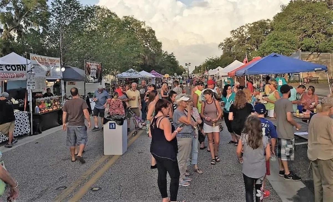
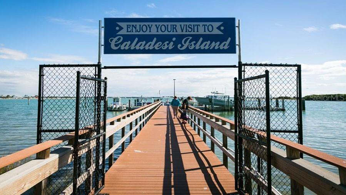

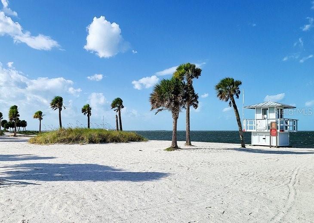
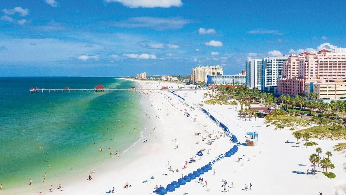
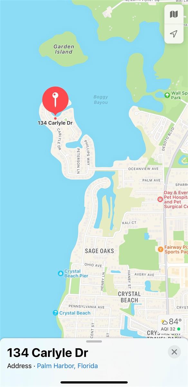
- MLS#: U8212511 ( Residential )
- Street Address: 134 Carlyle Drive
- Viewed: 2
- Price: $4,995
- Price sqft: $2
- Waterfront: Yes
- Wateraccess: Yes
- Waterfront Type: Canal - Saltwater,Intracoastal Waterway
- Year Built: 1984
- Bldg sqft: 2878
- Bedrooms: 3
- Total Baths: 2
- Full Baths: 2
- Garage / Parking Spaces: 1
- Days On Market: 594
- Additional Information
- Geolocation: 28.1048 / -82.7822
- County: PINELLAS
- City: PALM HARBOR
- Zipcode: 34683
- Subdivision: Indian Bluff Island 3rd Add
- Elementary School: Sutherland Elementary PN
- Middle School: Palm Harbor Middle PN
- High School: Palm Harbor Univ High PN
- Provided by: REALTY EXCHANGE, LLC
- Contact: DAVID P. PETKOVSEK
- 386-446-0017

- DMCA Notice
-
Description*waterfront* **avail may2025**palm harbors much desired indian bluff island! Great living space in this bright clean 3bedroom 2bath home with up/down combined sqftg of 2878. Approx 2000sft on upper main level, and approx 900sft on lower level offering a 3rd bedroom in law suite/office complete with ac & closet. 2 car garage with 10foot tall garage doors to accommodate truck or boat and workshop/storage for your water toys etc. Plus, ac to keep it cool! A beautiful brick paved circle driveway will hold plenty of vehicles. Newer dock, newer wrap around balcony with newer stairs made of long lasting trek deck. The upper deck facing the water off the living area is massive at 37ft long x10ft wide. Fully fenced yard, new sod, new landscaping, new interior/exterior paint, new ac on 1st level. As you enter this coastal colored home, on the ground level is the in law room or it could be for the artist, kids, office, anything you desire(20x36). Up the stairs you will enter into the main living level with gleaming real wood floors throughout with ceiling fans in each room. The living room has vaulted ceilings with extra upper windows for lighting. Large kitchen offers stainless steel appliances, plenty of cabinets, separate dining area(13x12) with a door leading to the wrap around balcony offering west sunset water views. Master bedroom faces the waterfront and has a walk in closet, bathroom with shower, high ceilings with extra storage with sliding doors leading to enclosed air conditioned patio with another set of sliders leading out to the 37x10 balcony. Separate laundry room and central vacuum. Guest room 12x14 has walk in closet. Guest bath has shower/tub combo. The pinellas trail is in the neighborhood for your biking and jogging desires. You can take long rides on the trail south or north with eateries right off the trail. Close to shopping, golfing, hospitals, excellent school zone for palm harbor middle and ph university high school. 10 minutes to dunedin beach/honeymoon island. 8 minutes to tarpon springs. Less than 30 minutes to clearwater beach. Less than 40min to tampa international airport. This is an excellent location and best of all a waterfront home in a protected cove fish from your dock, watch dolphins, bird, and sea life right from your own backyard. 1st, last, security, includes grounds care and pest control. Call for appointment
All
Similar
Features
Waterfront Description
- Canal - Saltwater
- Intracoastal Waterway
Appliances
- Dishwasher
- Range
Home Owners Association Fee
- 0.00
Carport Spaces
- 0.00
Close Date
- 2015-06-24
Cooling
- Central Air
Country
- US
Covered Spaces
- 0.00
Flooring
- Carpet
- Tile
Garage Spaces
- 1.00
Heating
- Central
- Electric
Insurance Expense
- 0.00
Interior Features
- Other
- Vaulted Ceiling(s)
- Walk-In Closet(s)
- Window Treatments
Legal Description
- PALM COAST SEC 26 BL 15 LT 7 OR 436 PG 974 OR 584
Living Area
- 1288.00
Lot Features
- Interior Lot
Area Major
- 32164 - Palm Coast
Net Operating Income
- 0.00
Occupant Type
- Vacant
Open Parking Spaces
- 0.00
Other Expense
- 0.00
Parcel Number
- 07-11-31-7026-00150-0070
Possession
- Close of Escrow
Property Type
- Residential
Road Frontage Type
- None
Roof
- Shingle
Sewer
- Public Sewer
Style
- Ranch
Tax Year
- 2014
Utilities
- Sewer Connected
- Water Connected
Water Source
- Public
Year Built
- 1997
Zoning Code
- SFR-3
Listing Data ©2025 Greater Fort Lauderdale REALTORS®
Listings provided courtesy of The Hernando County Association of Realtors MLS.
Listing Data ©2025 REALTOR® Association of Citrus County
Listing Data ©2025 Royal Palm Coast Realtor® Association
The information provided by this website is for the personal, non-commercial use of consumers and may not be used for any purpose other than to identify prospective properties consumers may be interested in purchasing.Display of MLS data is usually deemed reliable but is NOT guaranteed accurate.
Datafeed Last updated on April 21, 2025 @ 12:00 am
©2006-2025 brokerIDXsites.com - https://brokerIDXsites.com
