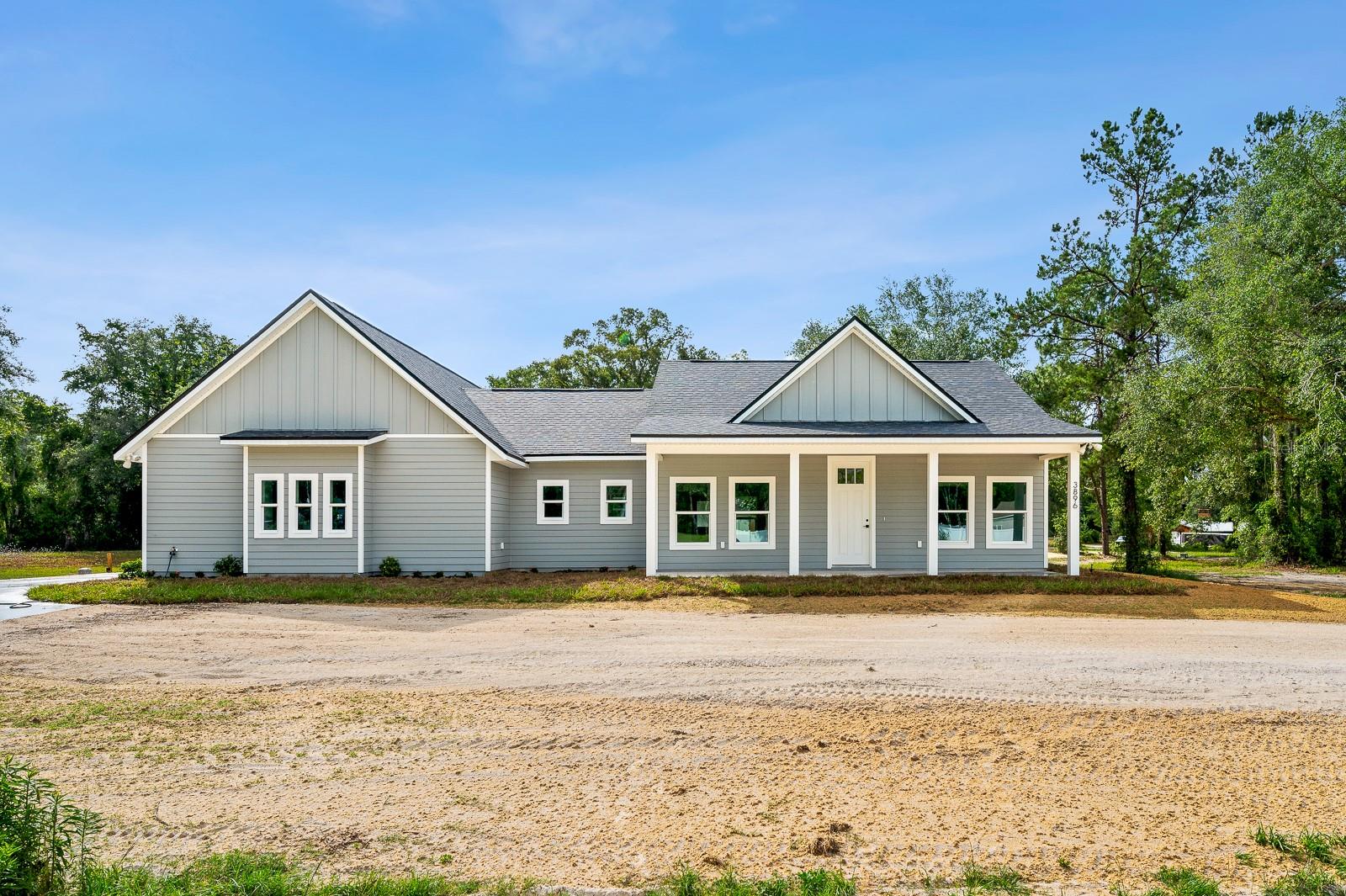Share this property:
Contact Tyler Fergerson
Schedule A Showing
Request more information
- Home
- Property Search
- Search results
- 3896 Sr 247 , LAKE CITY, FL 32024
Property Photos















































- MLS#: GC531291 ( Residential )
- Street Address: 3896 Sr 247
- Viewed: 17
- Price: $419,000
- Price sqft: $154
- Waterfront: No
- Year Built: 2025
- Bldg sqft: 2725
- Bedrooms: 3
- Total Baths: 2
- Full Baths: 2
- Garage / Parking Spaces: 1
- Days On Market: 16
- Additional Information
- Geolocation: 30.1376 / -82.7093
- County: COLUMBIA
- City: LAKE CITY
- Zipcode: 32024
- Subdivision: Lake City
- Provided by: KELLER WILLIAMS GULFSIDE RLTY
- Contact: PAMELA DOUBERLY
- 727-489-0800

- DMCA Notice
-
DescriptionBrand new construction...just completed!! Step into your dream farmhouse, where modern luxury meets country charm in Lake City FL! This brand new stunner by Happy Home Construction is the perfect blend of style, comfort and affordability making this home as classy as it is cozy. Picture yourself gliding across 9" x 72" waterproof luxury vinyl floors, flinging open those 2 panel shaker doors with matte black hardware to see the beautifully cased windows showcasing the natural beauty of this rural setting. The kitchen? Its upgraded with a butlers pantry, stainless appliances, separate ice maker, soft close wood cabinets and stylish stone counters ready for your culinary masterpieces . The bathrooms? Theyre spa worthy, complete with a freestanding tub thats just begging for bubbles (and a glass of wine). Complete with sleek matte black fixtures, youll feel like youve stepped into a designer magazine. But thats not all! This home is as smart as it is stylish, with tech thatll make your life easier and upgraded Low E reinforced windows that keep your energy bills in check. Combined a 10 year structural warranty to keep your mind at ease along with built in pest control system, youll have more time to relax and less time worrying about uninvited guest. Welcome to your Happy Home!
All
Similar
Features
Appliances
- Dryer
- Range
- Range Hood
- Refrigerator
- Washer
Home Owners Association Fee
- 0.00
Home Owners Association Fee Includes
- None
Carport Spaces
- 0.00
Close Date
- 2012-05-11
Cooling
- Central Air
Covered Spaces
- 0.00
Fencing
- Fenced
Flooring
- Other
- Wood
Garage Spaces
- 1.00
Heating
- Central
- Electric
Insurance Expense
- 0.00
Interior Features
- Attic
- Ceiling Fans(s)
- L Dining
Legal Description
- COOLIDGE PARK BLK 4
- LOTS 23 & 24
- & W 23FT OF LOT 22
Levels
- One
Living Area
- 967.00
Lot Features
- City Limits
- Paved
Area Major
- 33713 - St Pete
Net Operating Income
- 0.00
Occupant Type
- Vacant
Open Parking Spaces
- 0.00
Other Expense
- 0.00
Other Structures
- Shed(s)
Parcel Number
- 11-31-16-17892-004-0230
Parking Features
- Circular Driveway
- In Garage
Property Type
- Residential
Roof
- Shingle
Tax Year
- 2010
Township
- 31
Views
- 17
Year Built
- 1947
Listing Data ©2025 Greater Fort Lauderdale REALTORS®
Listings provided courtesy of The Hernando County Association of Realtors MLS.
Listing Data ©2025 REALTOR® Association of Citrus County
Listing Data ©2025 Royal Palm Coast Realtor® Association
The information provided by this website is for the personal, non-commercial use of consumers and may not be used for any purpose other than to identify prospective properties consumers may be interested in purchasing.Display of MLS data is usually deemed reliable but is NOT guaranteed accurate.
Datafeed Last updated on June 15, 2025 @ 12:00 am
©2006-2025 brokerIDXsites.com - https://brokerIDXsites.com
