Share this property:
Contact Tyler Fergerson
Schedule A Showing
Request more information
- Home
- Property Search
- Search results
- 17887 72nd Street Road, DUNNELLON, FL 34432
Property Photos
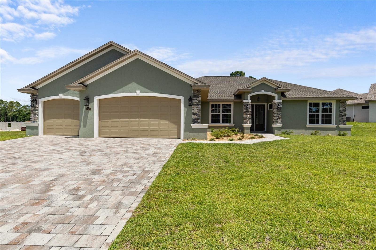

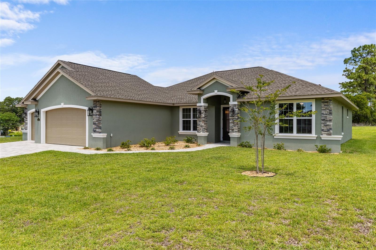
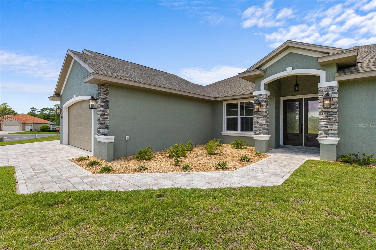
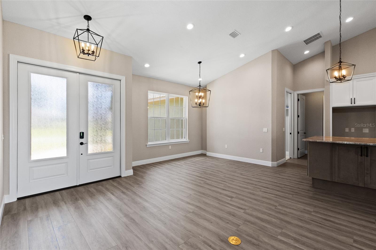
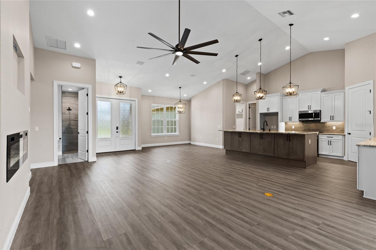
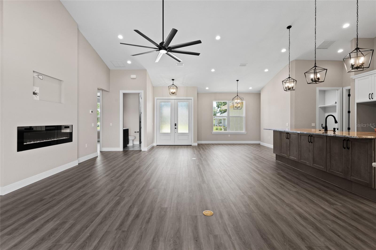
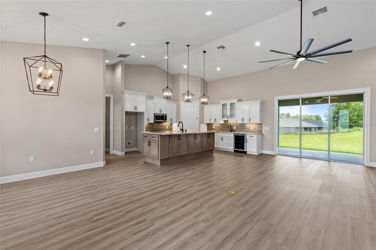
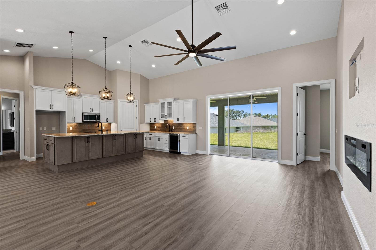
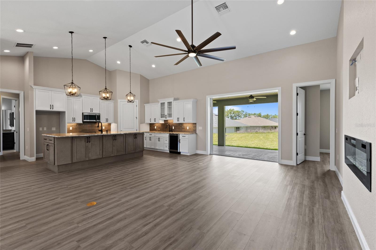
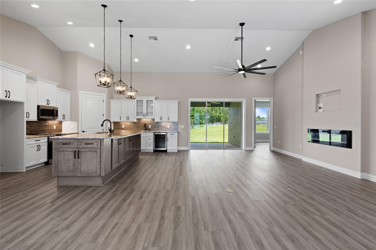
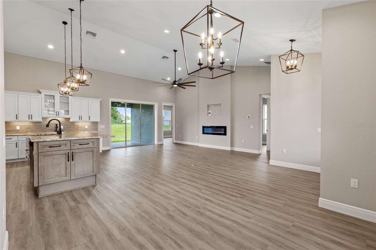
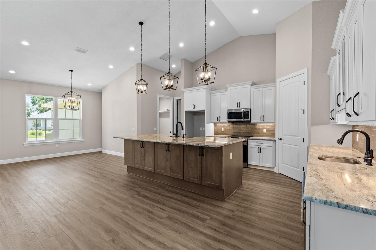
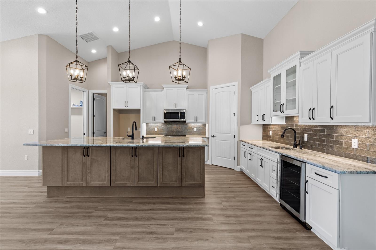
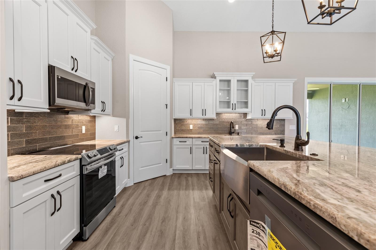
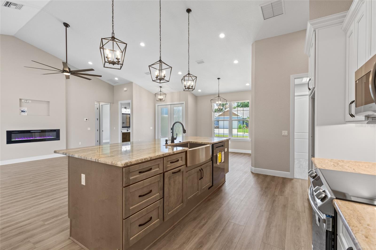
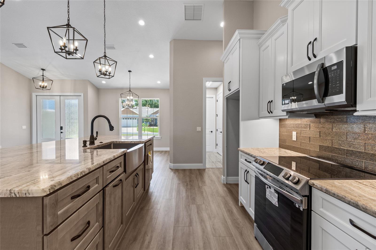
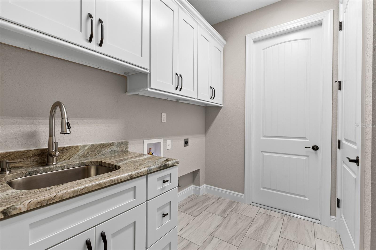
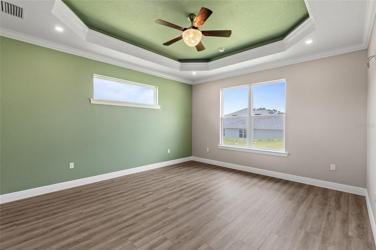
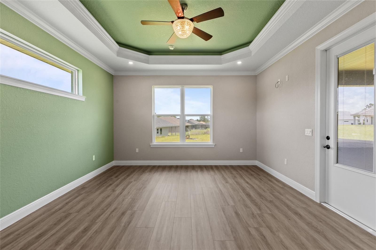
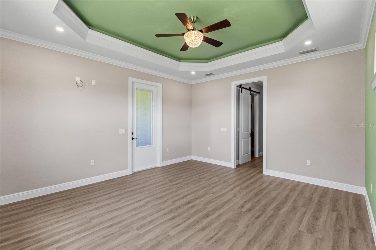
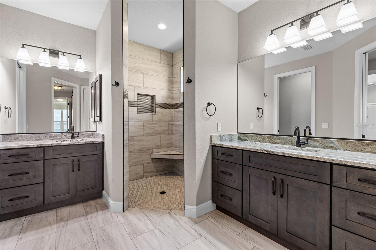
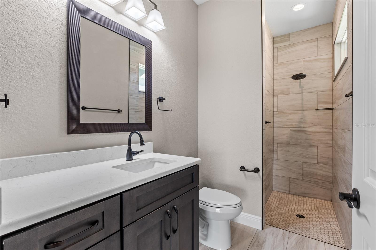
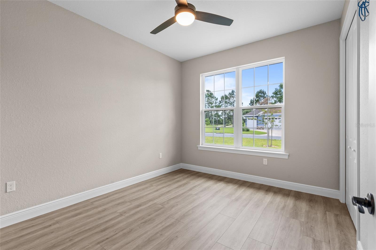
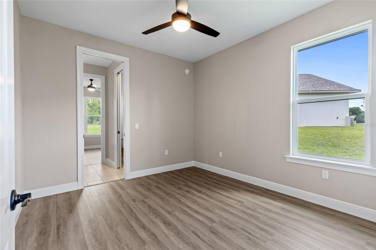
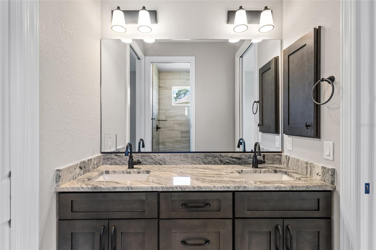
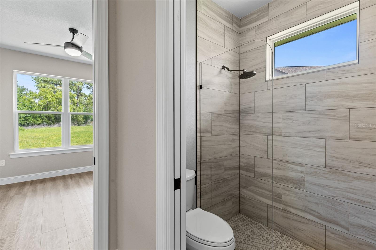
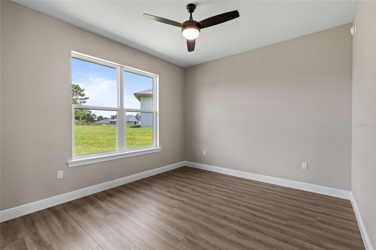
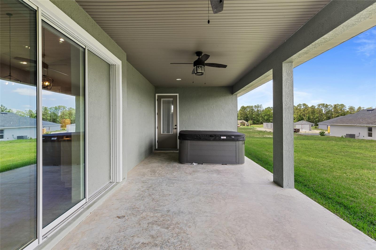
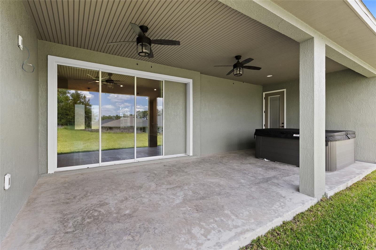
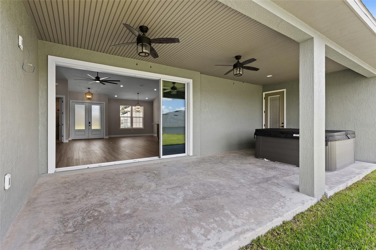
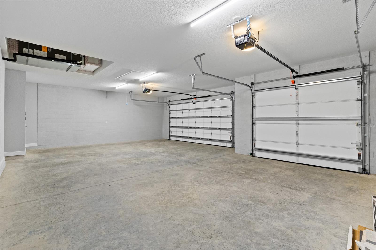
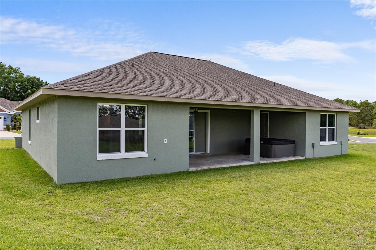
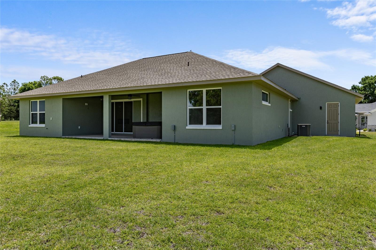
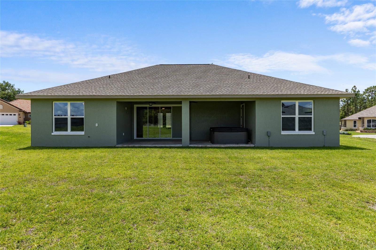
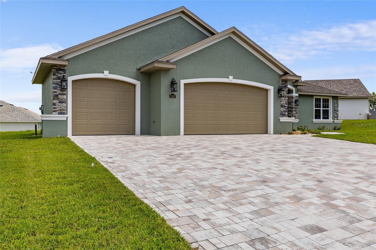
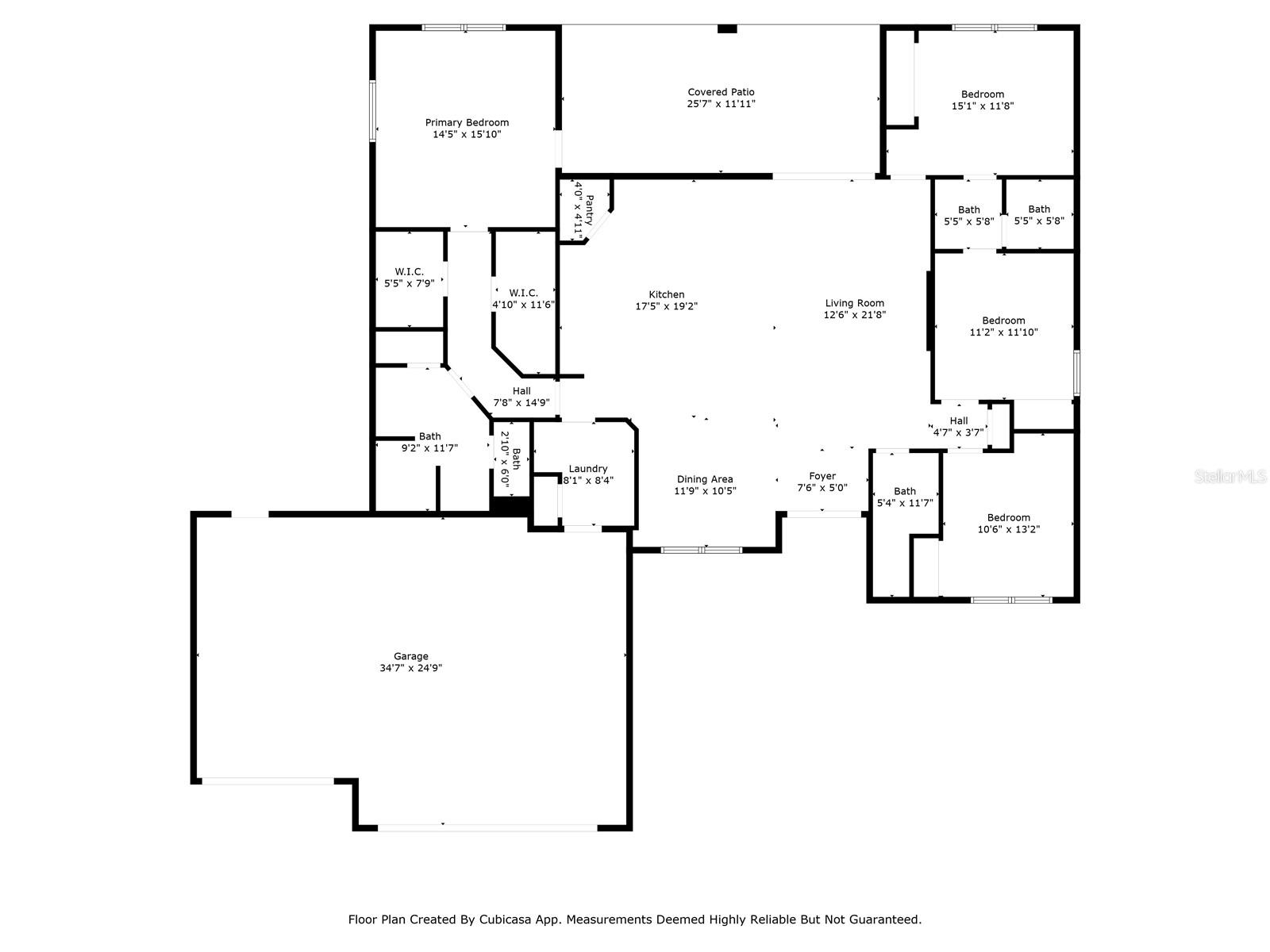
- MLS#: GC530925 ( Residential )
- Street Address: 17887 72nd Street Road
- Viewed: 34
- Price: $599,900
- Price sqft: $174
- Waterfront: No
- Year Built: 2024
- Bldg sqft: 3443
- Bedrooms: 4
- Total Baths: 3
- Full Baths: 3
- Garage / Parking Spaces: 3
- Days On Market: 30
- Additional Information
- Geolocation: 29.1156 / -82.4174
- County: MARION
- City: DUNNELLON
- Zipcode: 34432
- Subdivision: Juliette Falls
- Elementary School: Dunnellon
- Middle School: Dunnellon
- High School: Dunnellon
- Provided by: KELLER WILLIAMS GAINESVILLE REALTY PARTNERS
- Contact: Jonathan Mills
- 352-240-0600

- DMCA Notice
-
DescriptionWelcome to a gorgeous custom built 4/3 home in Juliette Falls a gated championship golf course community! Owner financing available*!! Step through beautiful rain glass double entry doors into a massive common area with soaring vaulted ceilings, LVP flooring throughout, a modern linear fireplace, and a three panel pocket sliding door. The upgraded chefs kitchen features custom wood cabinetry, a walk in pantry, an huge elevated island with surround storage , and a full wet bar with beverage fridge. The split floor plan ensures privacy in the primary wing which boasts a spa like bathroom with two vanities, a full tile shower with two shower systems, two walk in closets, and a king sized bedroom with raised ceilings and a door leading to the covered lanai. Across the home, youll find 3 additional bedrooms, all with adjoining full bathrooms and step in tile showers. The oversized laundry / mud room leads to the massive 3 car garage with an expansive paver driveway. The oversized lanai has plenty of space for entertaining, along with a Master Spa therapeutic tub, ready for your enjoyment! An irrigation well tends to the landscaping There are truly too many upgrades to list. Property is located in a great location, perfect for golfers and horse enthusiasts; close to the World Equestrian Center and Rainbow Springs.
All
Similar
Features
Appliances
- Dishwasher
- Microwave
- Range
- Tankless Water Heater
- Wine Refrigerator
Home Owners Association Fee
- 110.00
Association Name
- Ryan Clapper
Association Phone
- 3528972909
Carport Spaces
- 0.00
Close Date
- 0000-00-00
Cooling
- Central Air
Country
- US
Covered Spaces
- 0.00
Exterior Features
- Lighting
- Other
- Sidewalk
- Sliding Doors
Flooring
- Tile
- Vinyl
Garage Spaces
- 3.00
Heating
- Electric
High School
- Dunnellon High School
Insurance Expense
- 0.00
Interior Features
- Ceiling Fans(s)
- Thermostat
Legal Description
- SEC 05 TWP 16 RGE 19 PLAT BOOK 009 PAGE 079 JULIETTE FALLS LOT 148
Levels
- One
Living Area
- 2149.00
Middle School
- Dunnellon Middle School
Area Major
- 34432 - Dunnellon
Net Operating Income
- 0.00
New Construction Yes / No
- Yes
Occupant Type
- Vacant
Open Parking Spaces
- 0.00
Other Expense
- 0.00
Parcel Number
- 34546-148-00
Pets Allowed
- Yes
Property Condition
- Completed
Property Type
- Residential
Roof
- Shingle
School Elementary
- Dunnellon Elementary School
Sewer
- Public Sewer
Tax Year
- 2024
Township
- 16S
Utilities
- Electricity Connected
- Sewer Connected
- Water Connected
Views
- 34
Virtual Tour Url
- https://www.propertypanorama.com/instaview/stellar/GC530925
Water Source
- Public
Year Built
- 2024
Zoning Code
- PUD
Listing Data ©2025 Greater Fort Lauderdale REALTORS®
Listings provided courtesy of The Hernando County Association of Realtors MLS.
Listing Data ©2025 REALTOR® Association of Citrus County
Listing Data ©2025 Royal Palm Coast Realtor® Association
The information provided by this website is for the personal, non-commercial use of consumers and may not be used for any purpose other than to identify prospective properties consumers may be interested in purchasing.Display of MLS data is usually deemed reliable but is NOT guaranteed accurate.
Datafeed Last updated on June 15, 2025 @ 12:00 am
©2006-2025 brokerIDXsites.com - https://brokerIDXsites.com
