Share this property:
Contact Tyler Fergerson
Schedule A Showing
Request more information
- Home
- Property Search
- Search results
- 5300 52nd Court, CHIEFLAND, FL 32626
Property Photos
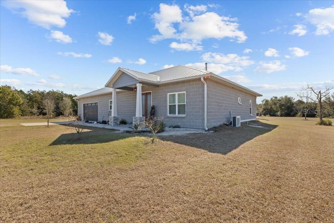

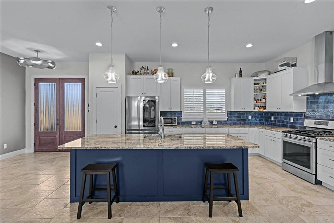
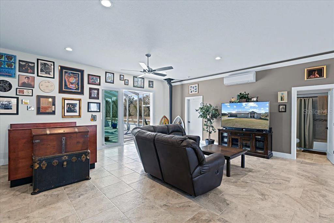
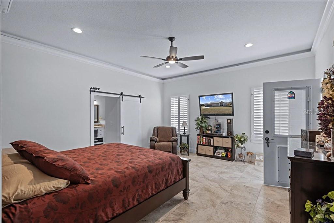
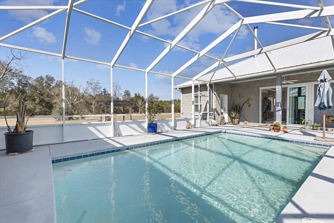
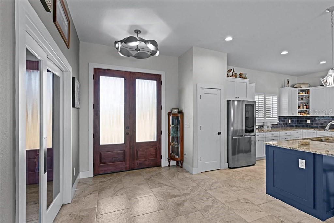
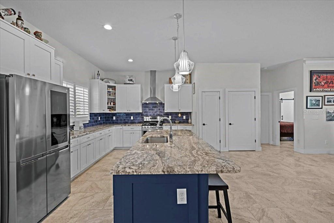
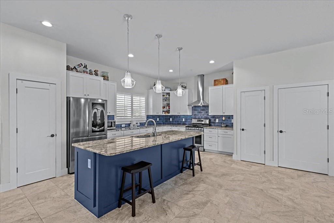
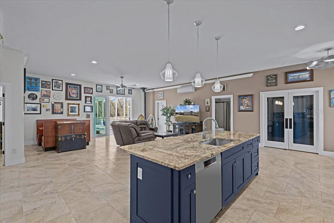
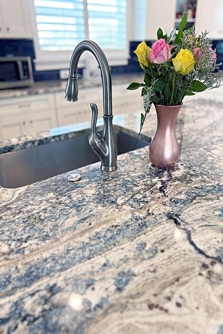
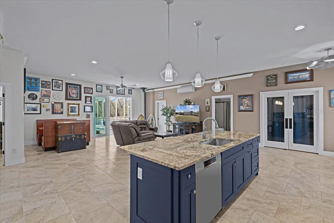
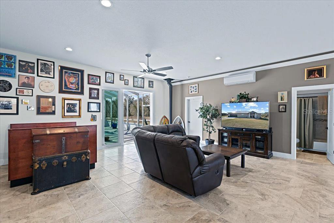
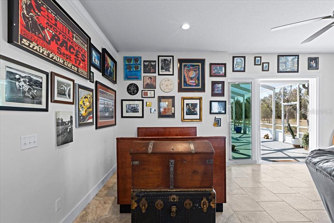
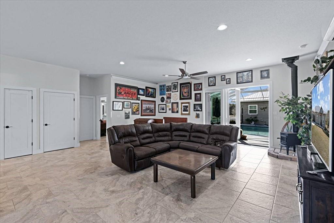
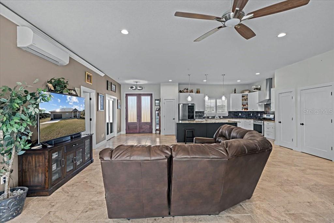

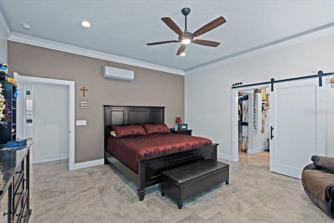
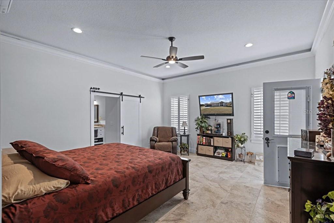
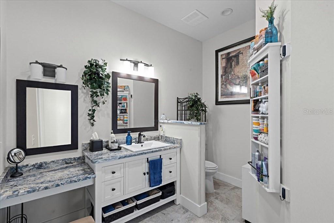
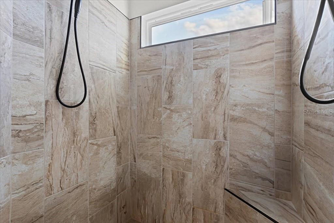
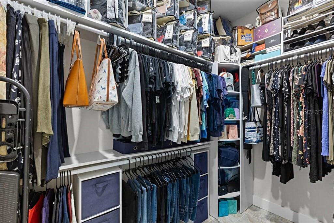
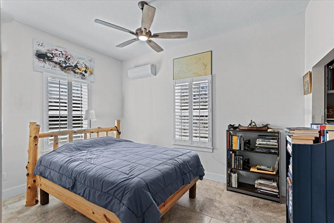
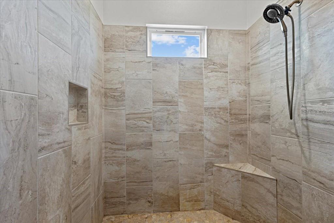
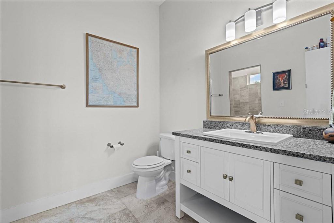
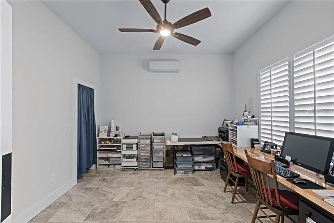
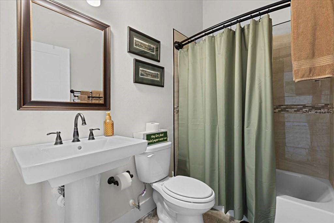

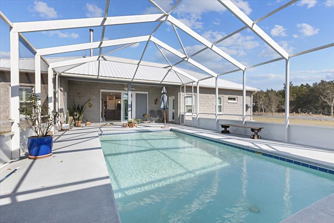
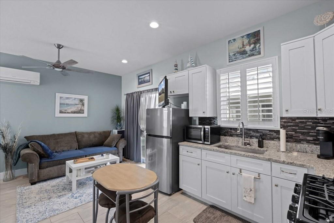
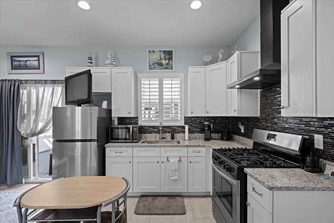
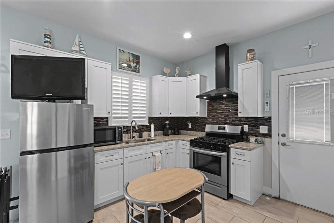
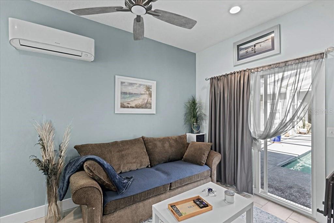
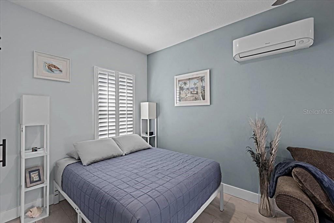
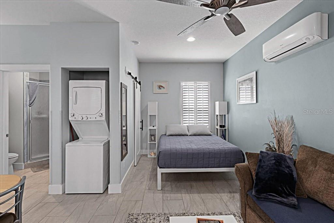
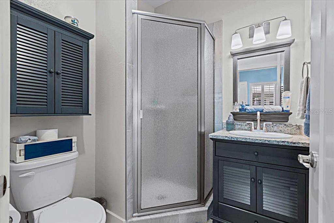
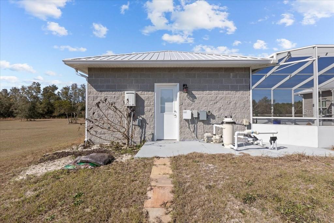
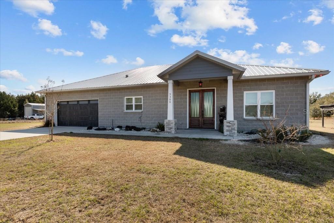
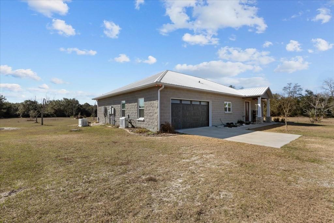
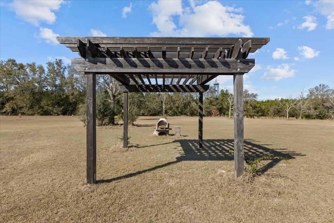
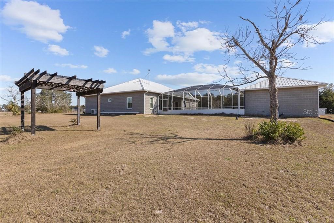
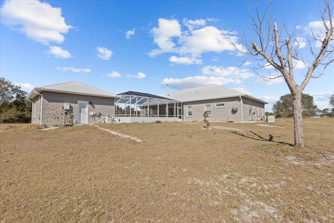
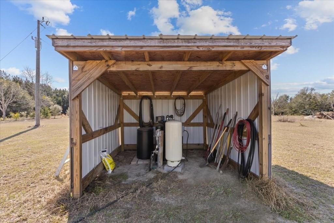
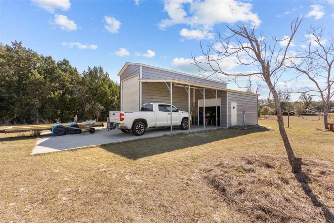
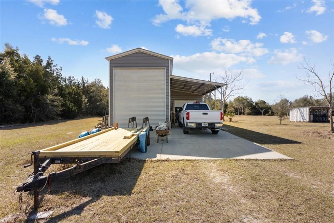
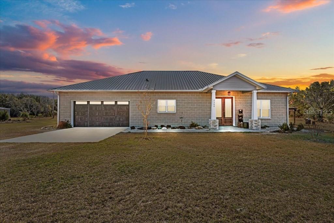
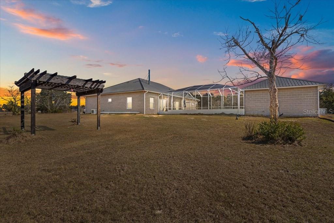
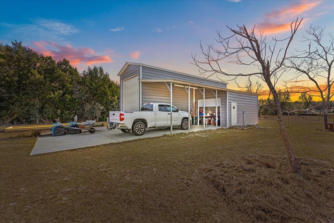
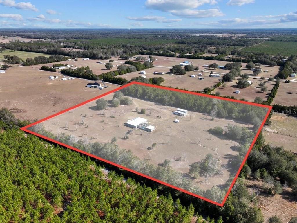
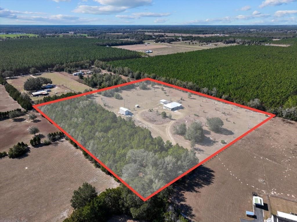
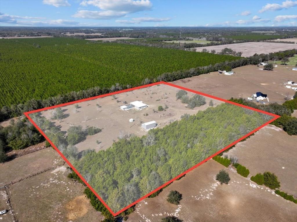
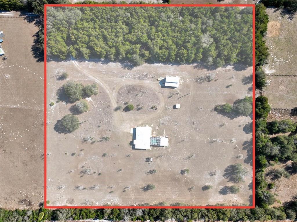
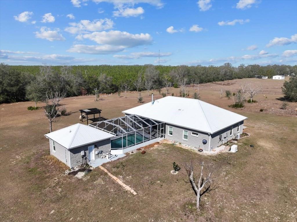
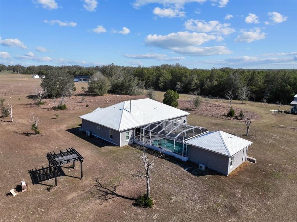
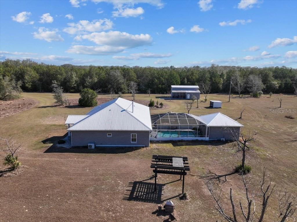
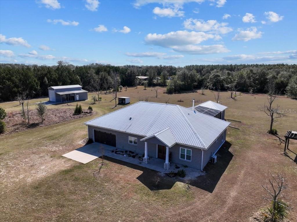

- MLS#: GC529897 ( Residential )
- Street Address: 5300 52nd Court
- Viewed: 9
- Price: $870,000
- Price sqft: $325
- Waterfront: No
- Year Built: 2022
- Bldg sqft: 2681
- Bedrooms: 3
- Total Baths: 3
- Full Baths: 3
- Garage / Parking Spaces: 3
- Days On Market: 9
- Additional Information
- Geolocation: 29.4052 / -82.8631
- County: LEVY
- City: CHIEFLAND
- Zipcode: 32626
- Provided by: JIM KING REALTY, INC.
- Contact: Melanie Hutchison
- 352-493-2221

- DMCA Notice
-
DescriptionSolidly built high quality block custom home and guest house in Chiefland, FL. Nestled on 10 expansive acres of quiet, picturesque land, this exceptional home blends comfort and seclusion. The main residence features a generously sized en suite with a walk in closet and vanity in addition to a second en suite, third bedroom and bathroom, custom countertops, walk in showers, and spacious walk in closets. Enjoy modern convenience with a central vacuum system, on demand hot water heaters, zoned climate systems and top tier finishes throughout. Entering this home through its custom made 8 foot wood double door with frosted glass, you will step into an open layout which receives an abundance of daylight from the triple glass sliding doors that lead out to the pool and lanai. The chefs kitchen opens to a bright living area, ideal for both intimate gatherings and large scale entertaining. Step outside to discover a saltwater pool within a full screen cage, providing the perfect spot to play or relax in privacy. For added peace of mind, this solid block constructed home is equipped with a Generac home generator fueled by a 500 gallon tank, ensuring uninterrupted power and safety during emergencies. A detached high bay insulated garage with RV storage provides ample space for a workshop, hobbies or extra storage. A separate pool side guest house features its own bedroom, bathroom, and small kitchen ideal for guests or extended family. Additional features include a 2 car garage and a serene location offering unmatched tranquility while still being close to Chiefland and a short drive to Gainesville's amenities. It is bordered by the dark sky community of the Chiefland Astronomy Village making it a perfect spot to gaze at and study the stars and planets. This property truly embodies the pinnacle of peaceful living while experiencing luxury, comfort, and convenience at every turn.
All
Similar
Features
Appliances
- Dishwasher
- Disposal
- Dryer
- Range
- Range Hood
- Refrigerator
- Tankless Water Heater
- Washer
- Water Filtration System
- Water Softener
Home Owners Association Fee
- 0.00
Carport Spaces
- 1.00
Close Date
- 0000-00-00
Cooling
- Ductless
- Zoned
Country
- US
Covered Spaces
- 0.00
Exterior Features
- Rain Gutters
- Sliding Doors
- Storage
Fencing
- Wire
Flooring
- Tile
Garage Spaces
- 2.00
Heating
- Electric
- Zoned
Insurance Expense
- 0.00
Interior Features
- Ceiling Fans(s)
- Central Vaccum
- Eat-in Kitchen
- High Ceilings
- Kitchen/Family Room Combo
- L Dining
- Primary Bedroom Main Floor
- Stone Counters
- Walk-In Closet(s)
Legal Description
- 25-12-14 0010.00 ACRES TRACT IN W1/2 OF SE1/4 OR BOOK 1563 PAGE 218 LESS OR BOOK 1357 PAGE 78
Levels
- One
Living Area
- 1928.00
Lot Features
- In County
Area Major
- 32626 - Chiefland
Net Operating Income
- 0.00
Occupant Type
- Owner
Open Parking Spaces
- 0.00
Other Expense
- 0.00
Other Structures
- Guest House
Parcel Number
- 01063-001-0A
Parking Features
- RV Garage
Pets Allowed
- Yes
Pool Features
- Deck
- Gunite
- In Ground
- Outside Bath Access
- Salt Water
- Screen Enclosure
Possession
- Close Of Escrow
Property Type
- Residential
Roof
- Metal
Sewer
- Septic Tank
Style
- Custom
Tax Year
- 2024
Township
- 12
Utilities
- Electricity Connected
- Fiber Optics
- Propane
- Sewer Connected
- Water Connected
Virtual Tour Url
- https://www.propertypanorama.com/instaview/stellar/GC529897
Water Source
- Well
Year Built
- 2022
Zoning Code
- A/RR
Listing Data ©2025 Greater Fort Lauderdale REALTORS®
Listings provided courtesy of The Hernando County Association of Realtors MLS.
Listing Data ©2025 REALTOR® Association of Citrus County
Listing Data ©2025 Royal Palm Coast Realtor® Association
The information provided by this website is for the personal, non-commercial use of consumers and may not be used for any purpose other than to identify prospective properties consumers may be interested in purchasing.Display of MLS data is usually deemed reliable but is NOT guaranteed accurate.
Datafeed Last updated on April 20, 2025 @ 12:00 am
©2006-2025 brokerIDXsites.com - https://brokerIDXsites.com
