Share this property:
Contact Tyler Fergerson
Schedule A Showing
Request more information
- Home
- Property Search
- Search results
- 30 Connie Drive, CRAWFORDVILLE, FL 32327
Property Photos
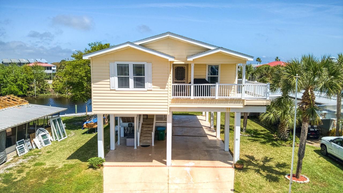

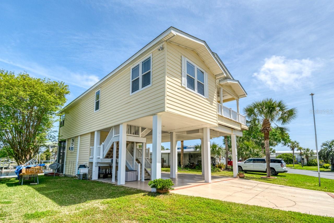
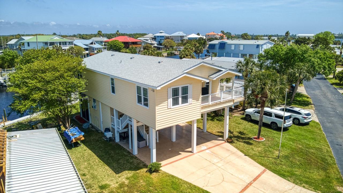
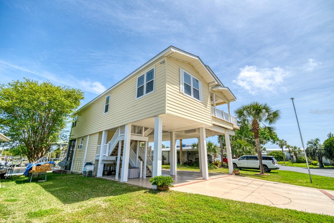
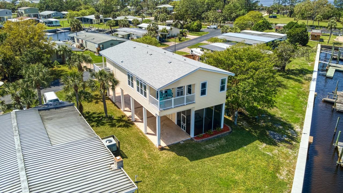
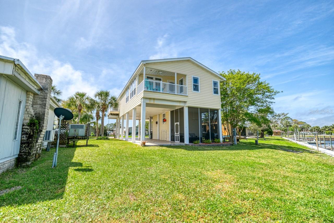
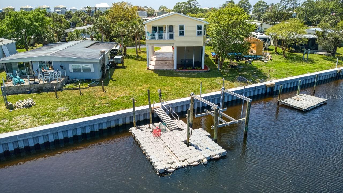
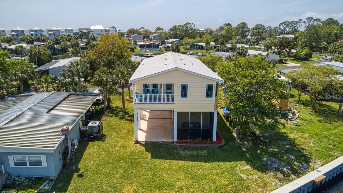
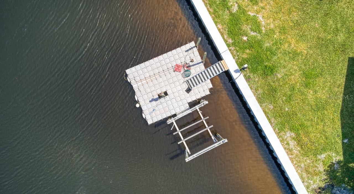

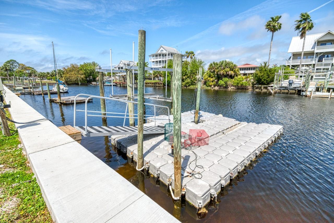
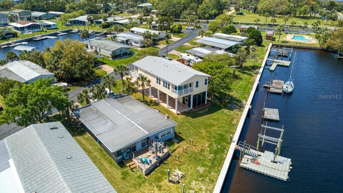
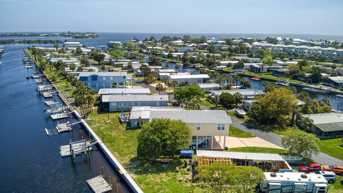
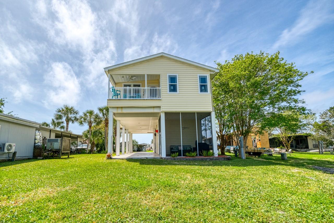
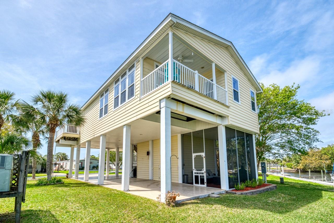
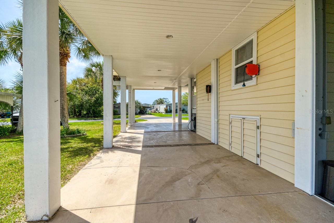
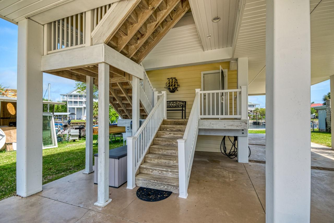
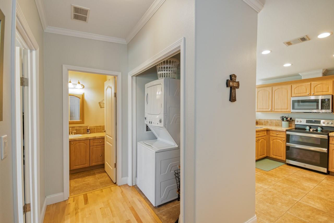
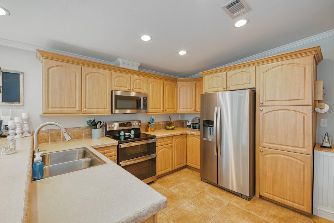
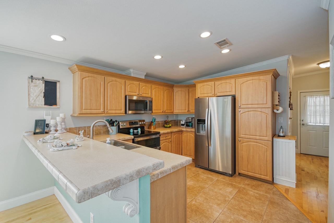
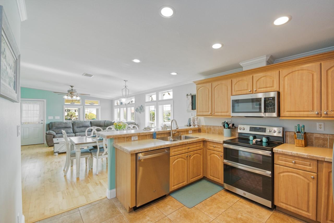
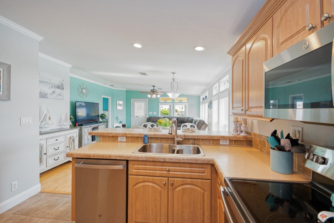
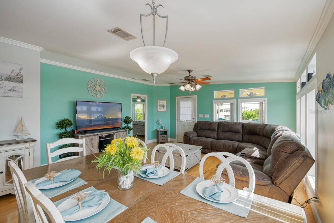
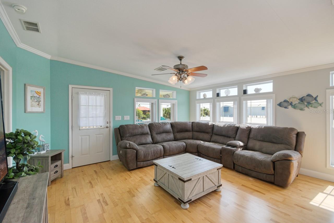
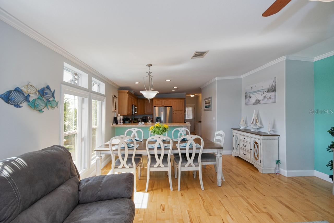
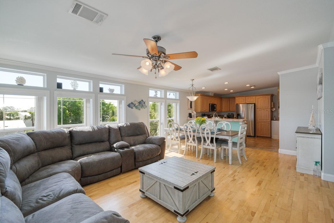
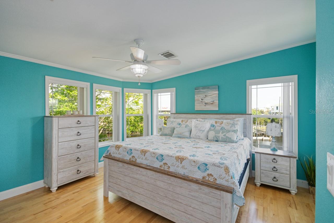

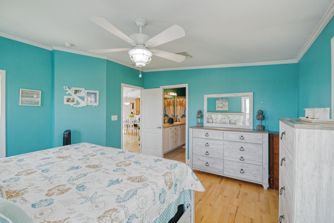
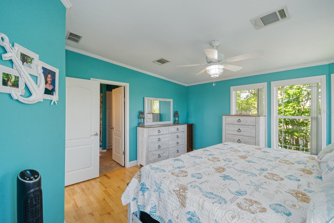

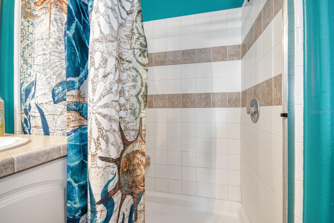
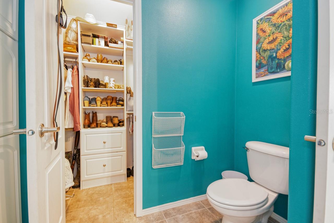
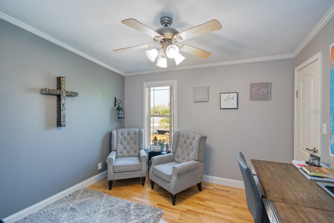

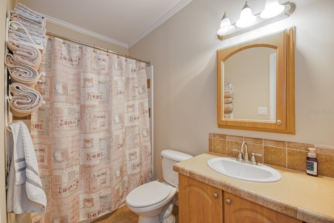
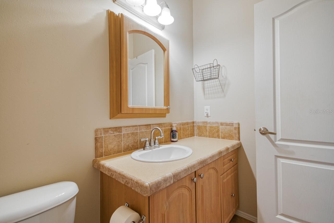
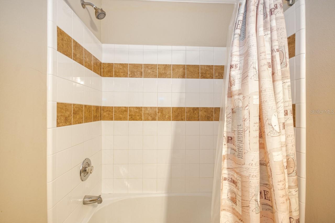

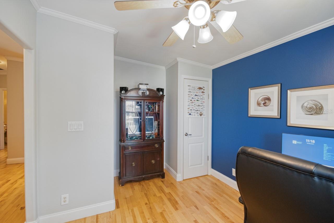
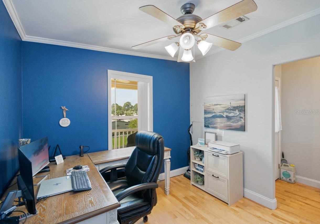
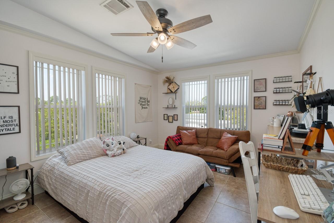
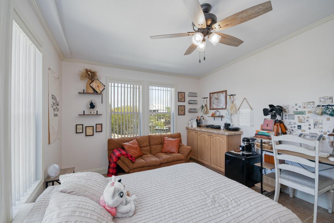

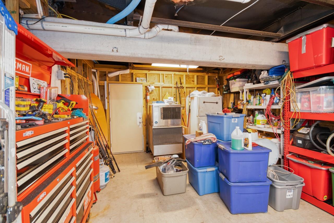
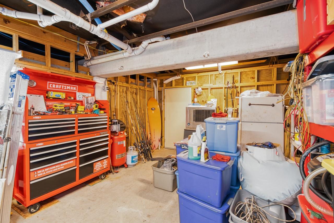
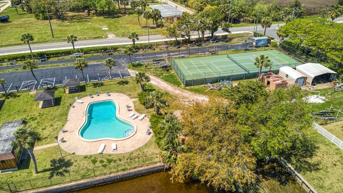
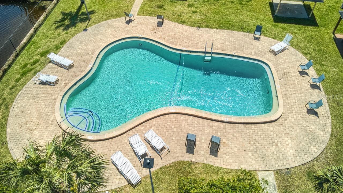
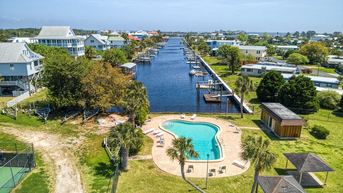
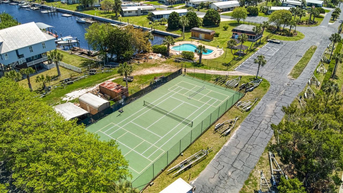
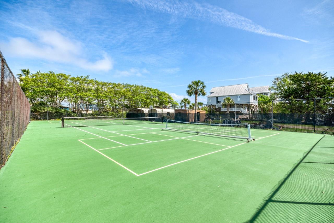
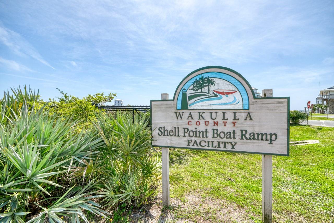
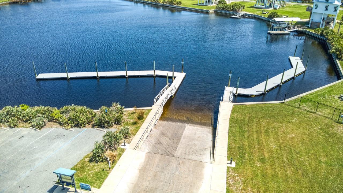
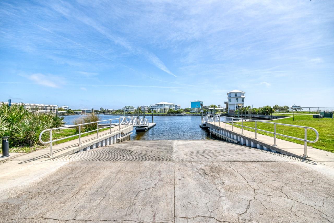
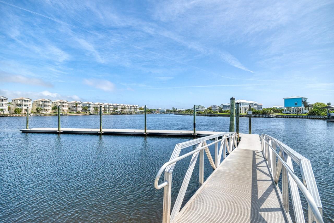
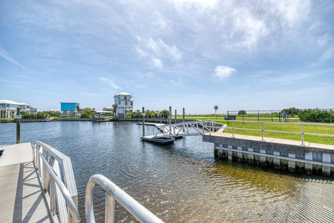
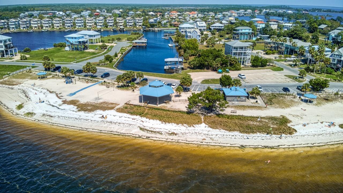
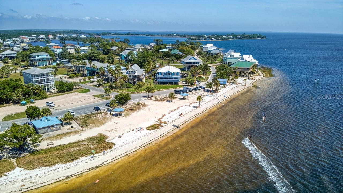
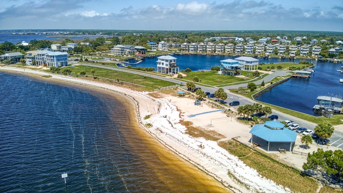
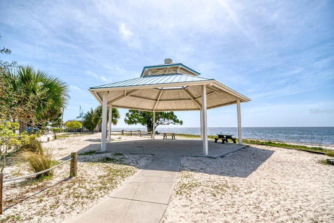
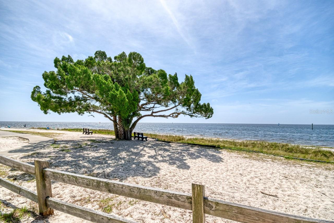
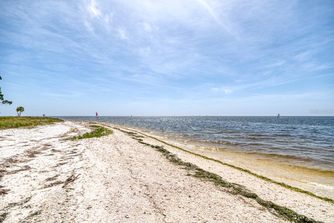
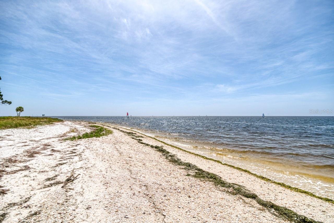
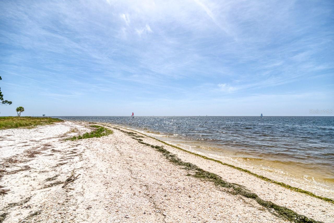
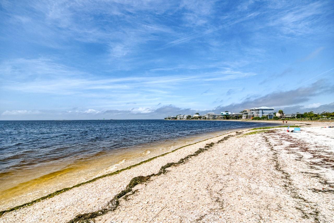
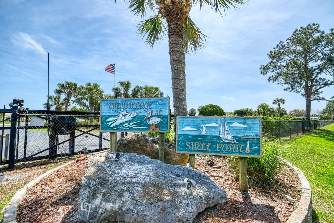
- MLS#: GC529721 ( Residential )
- Street Address: 30 Connie Drive
- Viewed: 3
- Price: $460,000
- Price sqft: $187
- Waterfront: Yes
- Wateraccess: Yes
- Waterfront Type: Canal - Saltwater
- Year Built: 2007
- Bldg sqft: 2460
- Bedrooms: 3
- Total Baths: 2
- Full Baths: 2
- Garage / Parking Spaces: 4
- Days On Market: 13
- Additional Information
- Geolocation: 30.0631 / -84.2924
- County: WAKULLA
- City: CRAWFORDVILLE
- Zipcode: 32327
- Subdivision: Paradise Vlgshell Point
- Provided by: CB ISAAC REALTY
- Contact: Calee Hinson
- 352-475-2199

- DMCA Notice
-
DescriptionCoastal Living at Its Finest in Shell Point! Welcome to your dream home in the heart of the adorable golf cart community of Shell Pointjust a short stroll to the beach and boat ramp! This beautiful 3 bedroom, 2 bath home is nestled along 60 feet of canal frontage, offering direct access to the Gulf in minutes. Enjoy the coastal lifestyle with wood and tile flooring throughout, spacious porches overlooking the serene canal, and a detached office with its own private entranceperfect for working from home or hosting guests. The home features modern appliances (2023) and a new roof (2022), so all the updates are already taken care of. Bring your boat and gearthis property includes a drive on boat dock and a 9,000 lb capacity boat lift, making your ocean adventures effortless. Shell Point offers an unbeatable community vibe with Tennis & Pickleball courts, a sparkling Community Pool, and a screened pavilion perfect for gatherings and parties. Whether you're looking for a full time residence, weekend getaway, or vacation rental, this home has it allcoastal charm, modern updates, and unbeatable location. Don't miss this chance to live where every day feels like a vacation!
All
Similar
Features
Waterfront Description
- Canal - Saltwater
Appliances
- Dishwasher
- Dryer
- Microwave
- Range
- Refrigerator
- Washer
Association Amenities
- Gated
- Pickleball Court(s)
- Pool
- Tennis Court(s)
Home Owners Association Fee
- 140.00
Home Owners Association Fee Includes
- Pool
- Maintenance Grounds
- Trash
Association Name
- Ken Sale
Carport Spaces
- 4.00
Close Date
- 0000-00-00
Cooling
- Central Air
Country
- US
Covered Spaces
- 0.00
Exterior Features
- Lighting
- Storage
Flooring
- Tile
- Wood
Garage Spaces
- 0.00
Heating
- Central
Insurance Expense
- 0.00
Interior Features
- Ceiling Fans(s)
- Crown Molding
- Eat-in Kitchen
- Open Floorplan
- Split Bedroom
- Walk-In Closet(s)
Legal Description
- PARADISE VILLAGE SHELL POINT UNIT 1 LOT 109 OR 94 P 711 & OR 104 P 779 OR 113 P 126 OR 169 P 814 OR 320 P 469 OR 257 P 65 OR 528 P 299 OR 1280 P 780
Levels
- Two
Living Area
- 1499.00
Lot Features
- Cleared
- Paved
Area Major
- 32327 - Crawfordville
Net Operating Income
- 0.00
Occupant Type
- Owner
Open Parking Spaces
- 0.00
Other Expense
- 0.00
Other Structures
- Workshop
Parcel Number
- 00-00-121-122-11977-109
Parking Features
- Boat
- Covered
Pets Allowed
- Yes
Possession
- Close Of Escrow
Property Type
- Residential
Roof
- Shingle
Sewer
- Public Sewer
Style
- Traditional
Tax Year
- 2024
Township
- 00
Utilities
- Electricity Connected
View
- Water
Virtual Tour Url
- https://drive.google.com/file/d/1_HUy9CV2pVAXjLmWZiDGAuVe7zUKNWG9/view?usp=drive_link
Water Source
- Public
Year Built
- 2007
Zoning Code
- RMH1
Listing Data ©2025 Greater Fort Lauderdale REALTORS®
Listings provided courtesy of The Hernando County Association of Realtors MLS.
Listing Data ©2025 REALTOR® Association of Citrus County
Listing Data ©2025 Royal Palm Coast Realtor® Association
The information provided by this website is for the personal, non-commercial use of consumers and may not be used for any purpose other than to identify prospective properties consumers may be interested in purchasing.Display of MLS data is usually deemed reliable but is NOT guaranteed accurate.
Datafeed Last updated on April 21, 2025 @ 12:00 am
©2006-2025 brokerIDXsites.com - https://brokerIDXsites.com
