Share this property:
Contact Tyler Fergerson
Schedule A Showing
Request more information
- Home
- Property Search
- Search results
- 11391 70th Ter, CHIEFLAND, FL 32626
Property Photos
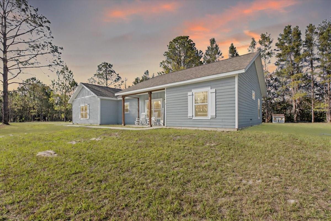

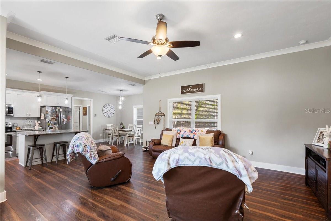
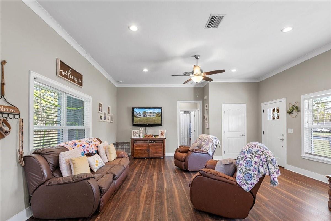
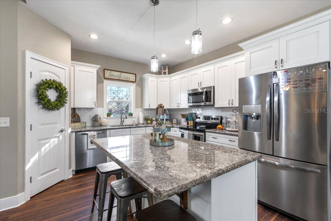
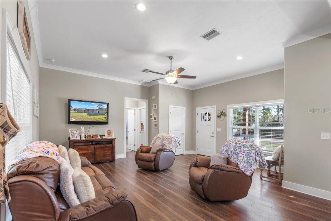
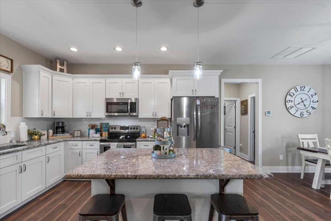
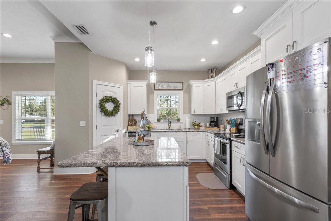
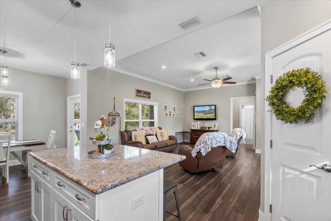
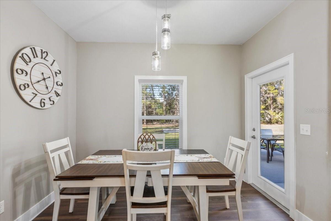
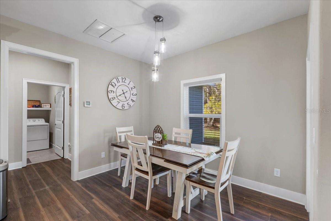
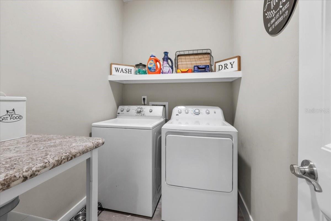
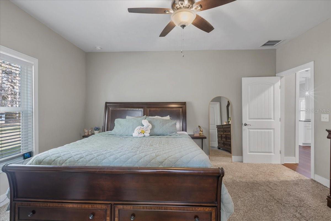
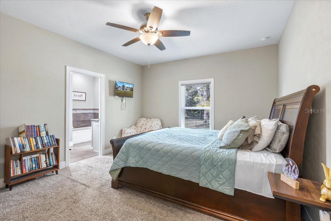
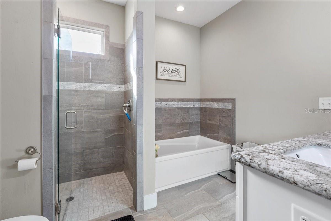
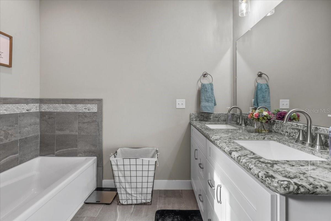
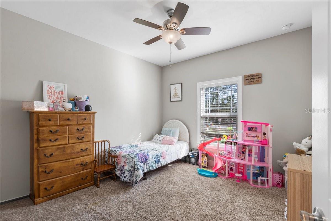
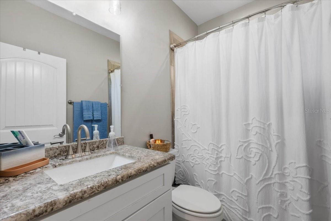
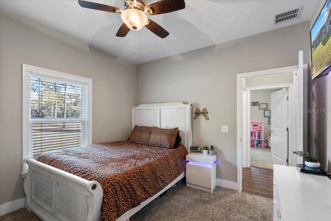
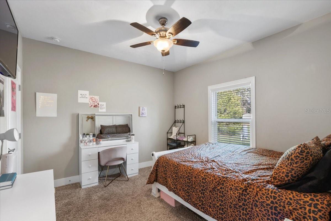
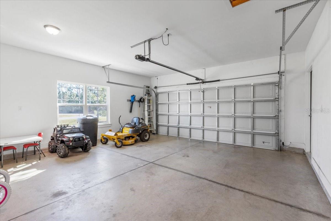
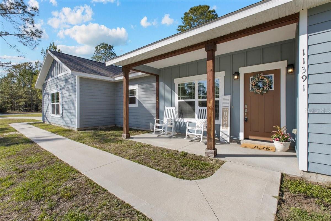
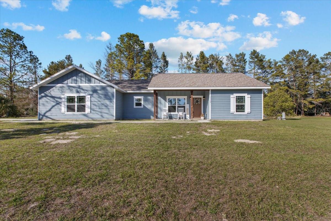
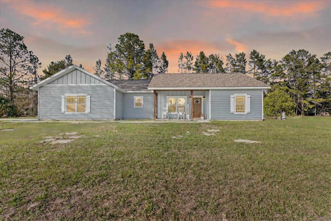
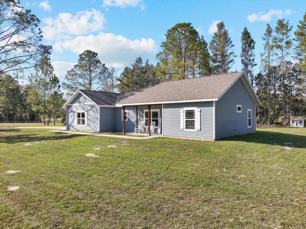
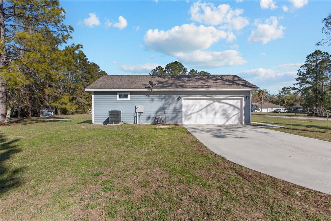
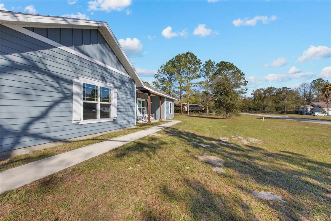
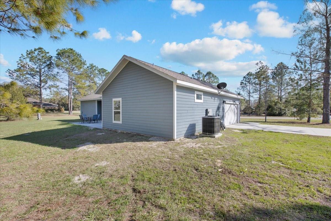
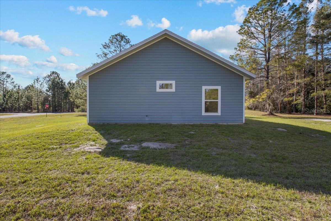
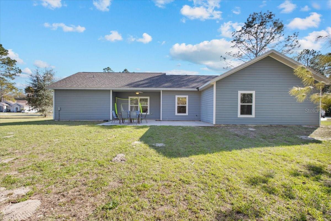
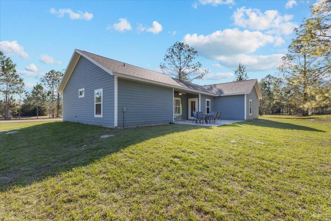
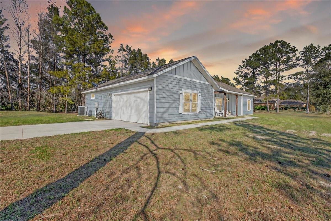
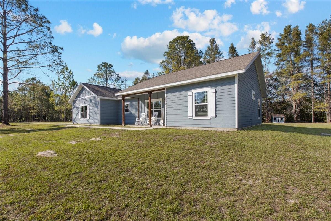
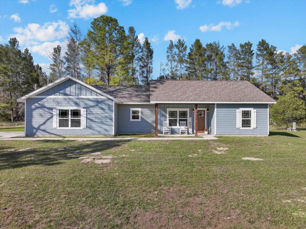
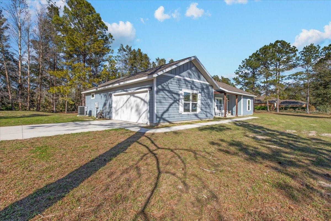
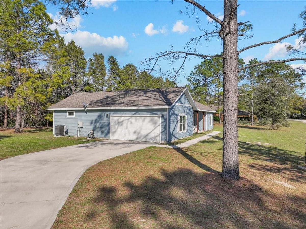
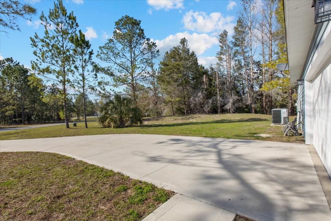
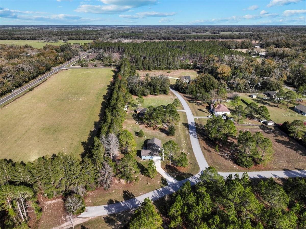
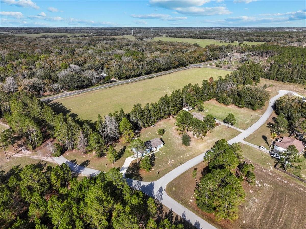
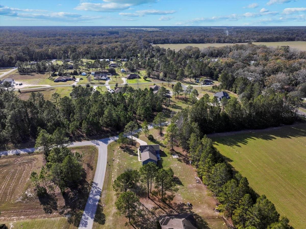
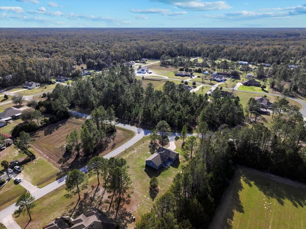
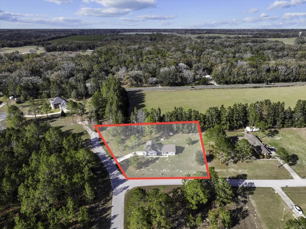
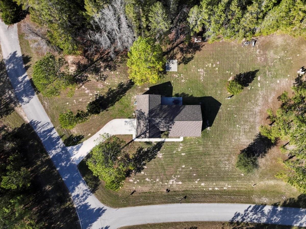
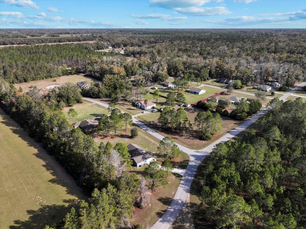
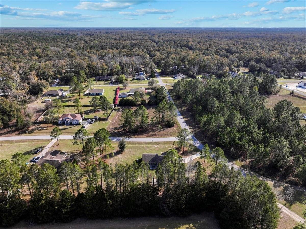
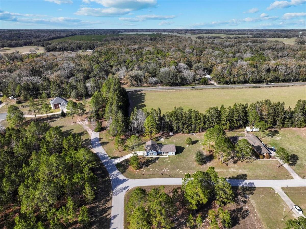
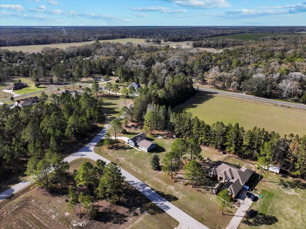
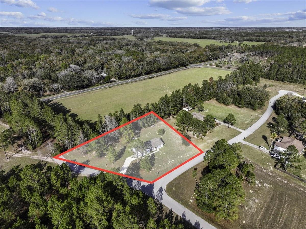
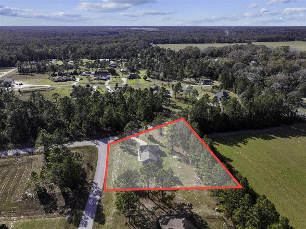
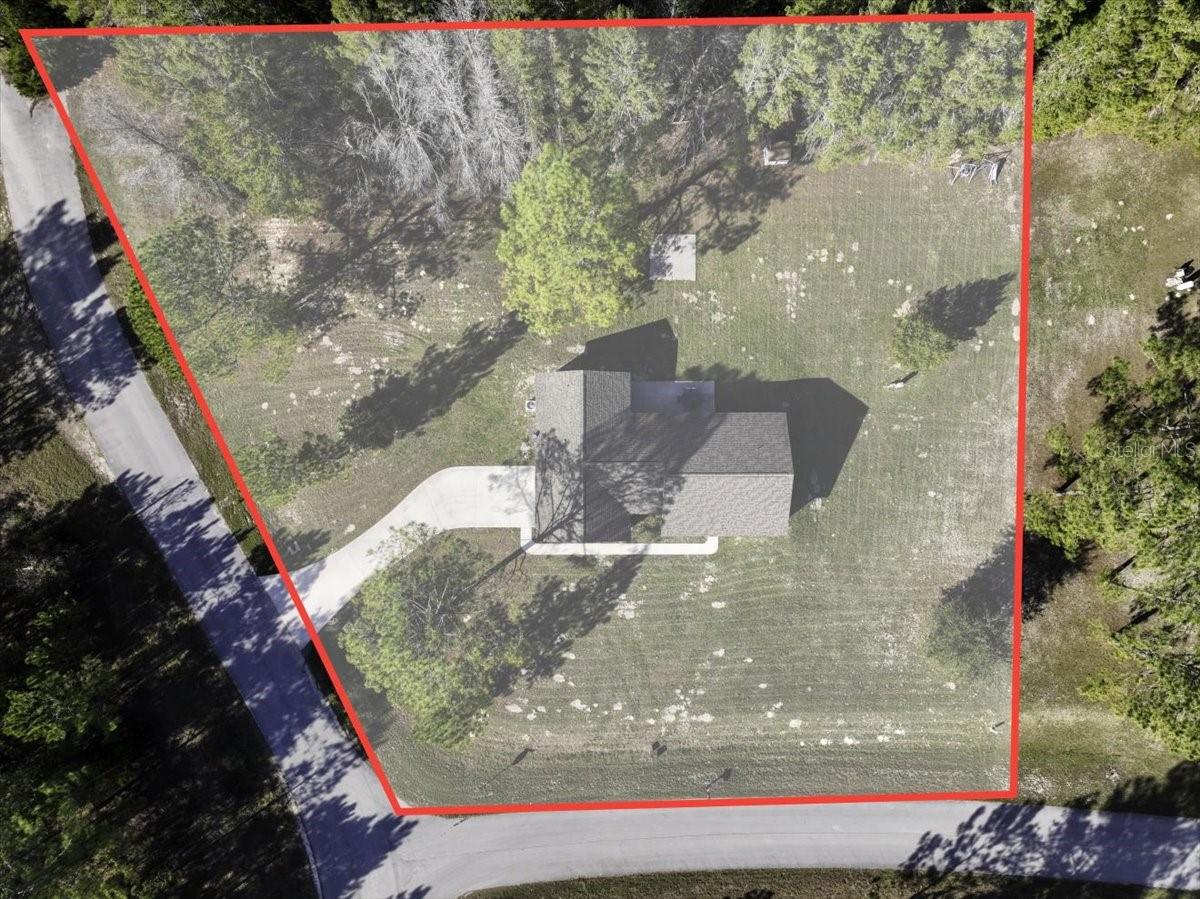
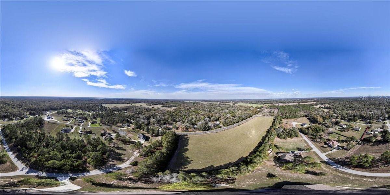
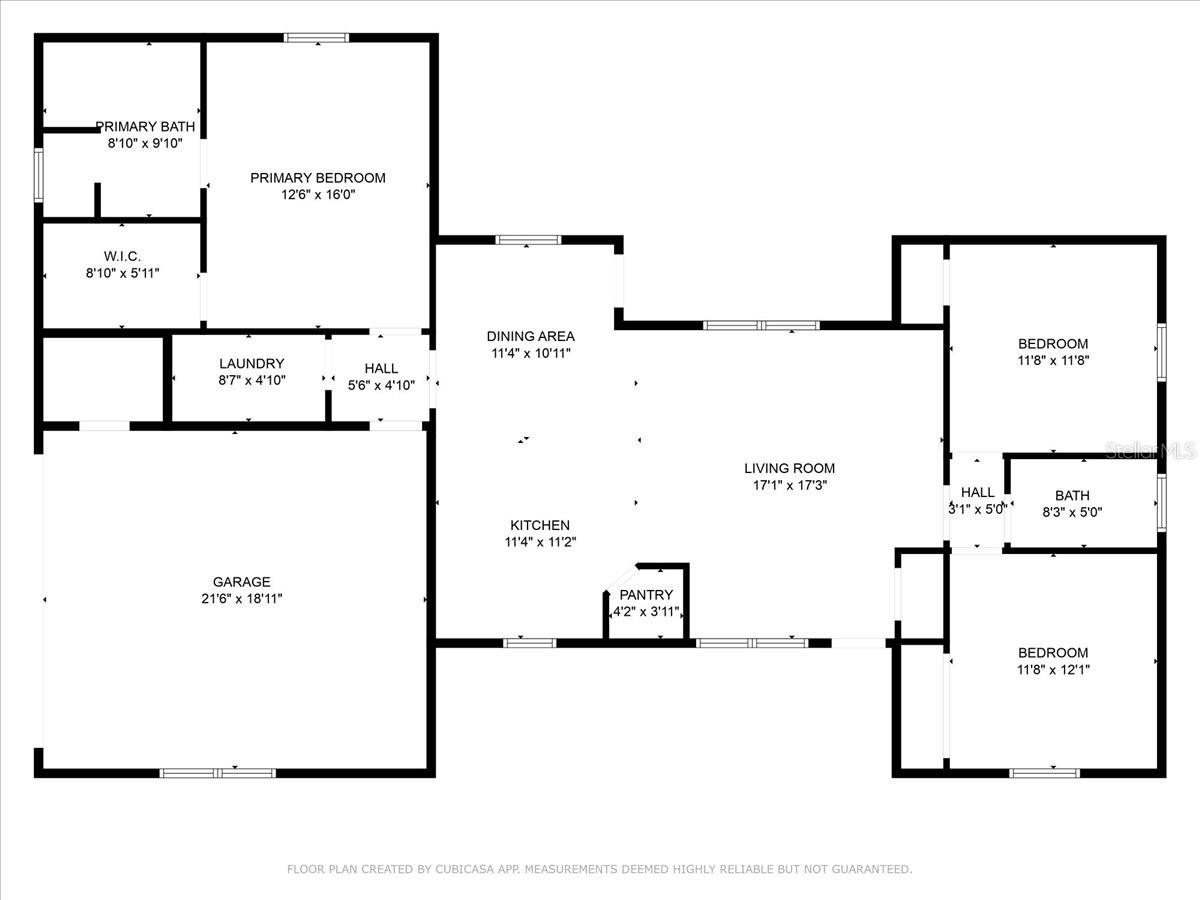
- MLS#: GC528717 ( Residential )
- Street Address: 11391 70th Ter
- Viewed: 53
- Price: $314,900
- Price sqft: $147
- Waterfront: No
- Year Built: 2019
- Bldg sqft: 2136
- Bedrooms: 3
- Total Baths: 2
- Full Baths: 2
- Garage / Parking Spaces: 2
- Days On Market: 31
- Additional Information
- Geolocation: 29.4953 / -82.8926
- County: LEVY
- City: CHIEFLAND
- Zipcode: 32626
- Subdivision: Buck Bay Phase 4
- Elementary School: Chiefland Elementary School LV
- Middle School: Chiefland Middle High School L
- High School: Chiefland Middle High School L
- Provided by: HATCHER REALTY SERVICES, INC.
- Contact: Burgandy Arrington
- 352-463-0054

- DMCA Notice
-
DescriptionGorgeous CUSTOM LIVEWELL site built home located in the much sought after Buck Bay subdivision in Chiefland FL. This subdivision offers a peaceful place for families , retirees and folks of all ages. You will quickly feel at home in this spacious 3 bedroom/2 bathroom on one full acre. As you enter the home you will love the beautiful open floor plan with a spacious living room, coat closet with plug ins perfect for storage. A beautiful open kitchen with walk in pantry and a view over the front yard. Separate dining room with exit door out onto the back porch and a view that is private and secluded. Each guest bedroom offers ample space, guest bathroom with combo tub/shower , a very large master bedroom with walk in closet and perfect master bathroom with garden tub and walk in shower. Keep your vehicles protected in the 2 car garage as well as store your favorite toys. The lot is nice and oversized, pine trees speckled throughout and back yard offers a beautiful private green space. A short drive to the local Golf and Country Club, Suwannee River as well as Manatee Springs State Park. Call today for YOUR tour! All loans accepted!
All
Similar
Features
Appliances
- Dishwasher
- Range
- Refrigerator
Home Owners Association Fee
- 75.00
Association Name
- Buck Bay
Carport Spaces
- 0.00
Close Date
- 0000-00-00
Cooling
- Central Air
Country
- US
Covered Spaces
- 0.00
Exterior Features
- Private Mailbox
- Sidewalk
Flooring
- Carpet
- Vinyl
Garage Spaces
- 2.00
Heating
- Central
High School
- Chiefland Middle High School-LV
Insurance Expense
- 0.00
Interior Features
- Ceiling Fans(s)
- Open Floorplan
- Primary Bedroom Main Floor
- Solid Wood Cabinets
- Split Bedroom
- Thermostat
Legal Description
- 27-11-14 BUCK BAY PHASE 4 LOT 76 OR BOOK 1510 PAGE 723
Levels
- One
Living Area
- 1501.00
Middle School
- Chiefland Middle High School-LV
Area Major
- 32626 - Chiefland
Net Operating Income
- 0.00
Occupant Type
- Owner
Open Parking Spaces
- 0.00
Other Expense
- 0.00
Parcel Number
- 2177200000
Pets Allowed
- Cats OK
- Dogs OK
Possession
- Close Of Escrow
Property Type
- Residential
Roof
- Shingle
School Elementary
- Chiefland Elementary School-LV
Sewer
- Septic Tank
Tax Year
- 2024
Township
- 11
Utilities
- Electricity Available
Views
- 53
Virtual Tour Url
- view.skymonkey.media/11391-NW-70th-Terrace/idx
Water Source
- Well
Year Built
- 2019
Zoning Code
- RESI
Listing Data ©2025 Greater Fort Lauderdale REALTORS®
Listings provided courtesy of The Hernando County Association of Realtors MLS.
Listing Data ©2025 REALTOR® Association of Citrus County
Listing Data ©2025 Royal Palm Coast Realtor® Association
The information provided by this website is for the personal, non-commercial use of consumers and may not be used for any purpose other than to identify prospective properties consumers may be interested in purchasing.Display of MLS data is usually deemed reliable but is NOT guaranteed accurate.
Datafeed Last updated on April 20, 2025 @ 12:00 am
©2006-2025 brokerIDXsites.com - https://brokerIDXsites.com
