Share this property:
Contact Tyler Fergerson
Schedule A Showing
Request more information
- Home
- Property Search
- Search results
- 5110 County Road 240, LAKE CITY, FL 32024
Property Photos
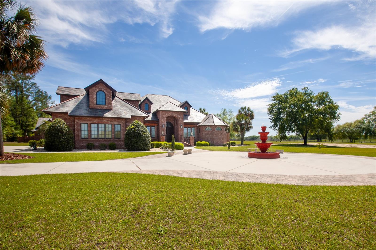

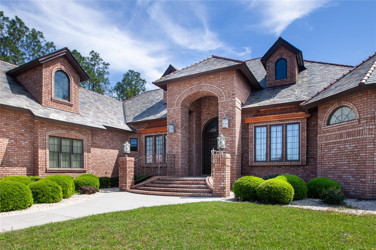
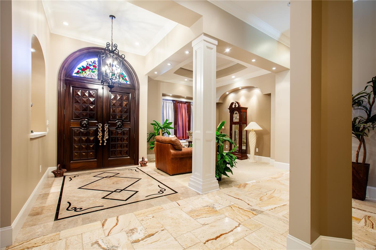
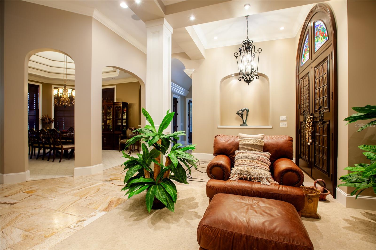
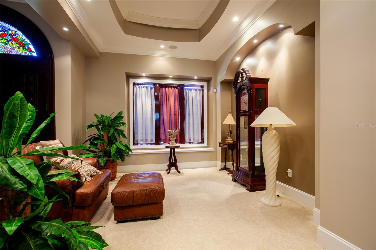
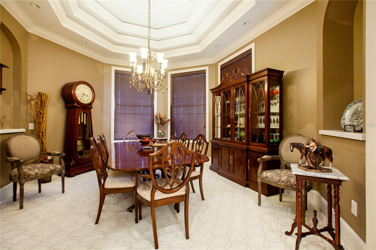
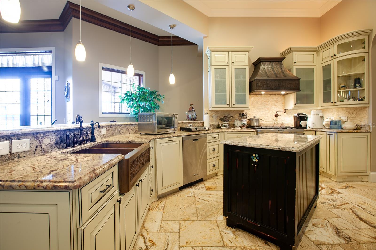
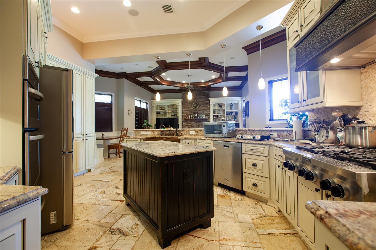
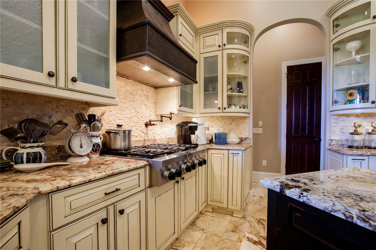
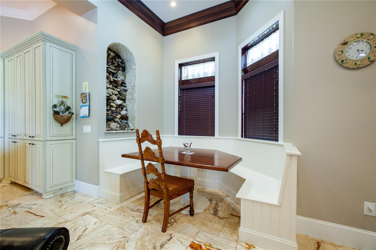
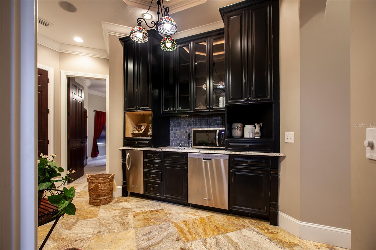
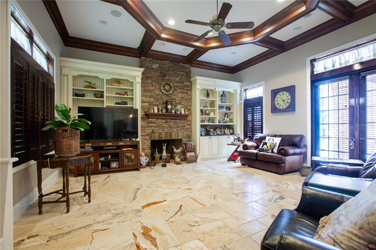
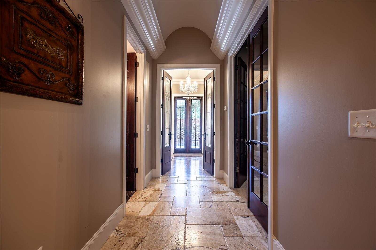
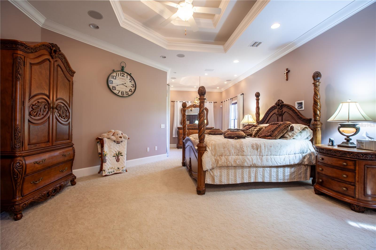
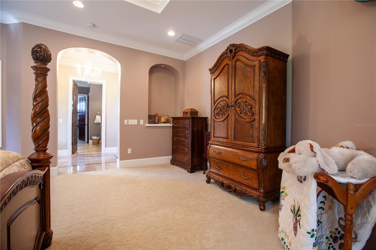
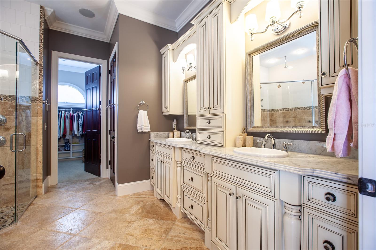
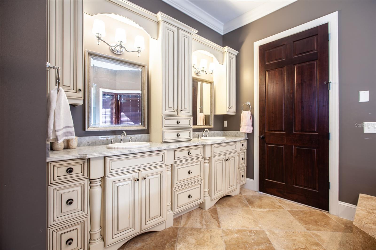
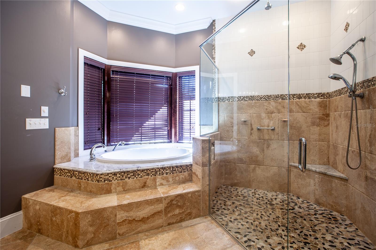
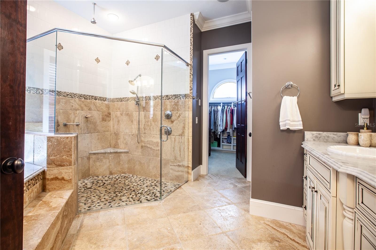
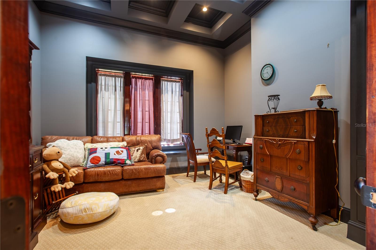
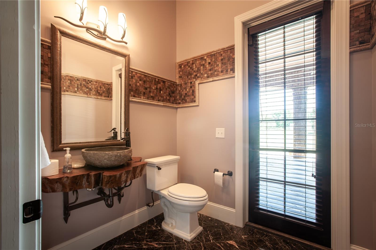
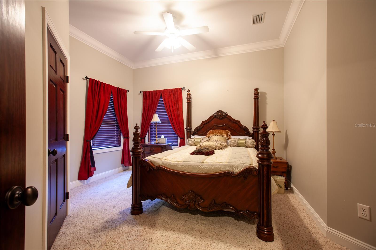
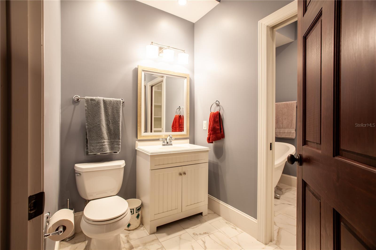
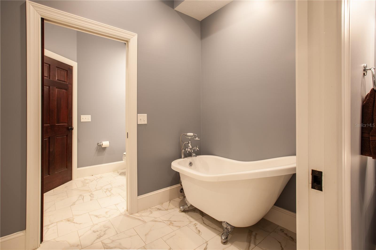
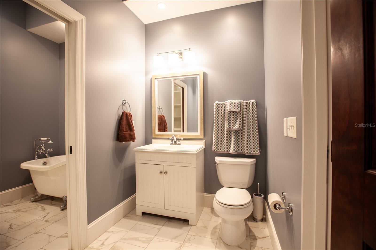
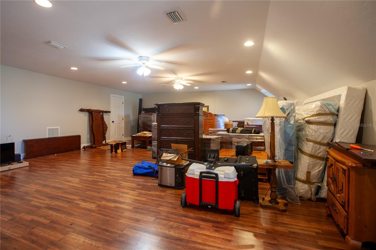
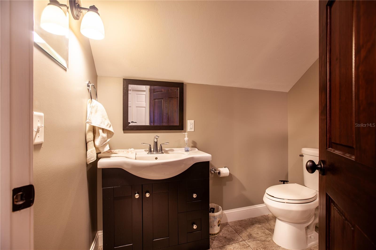
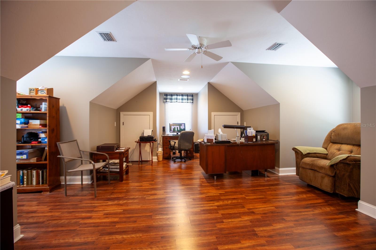
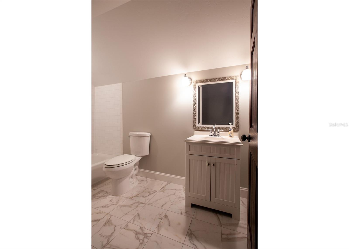
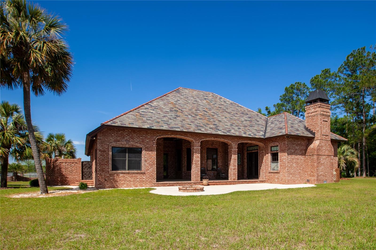
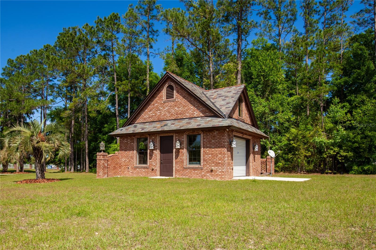
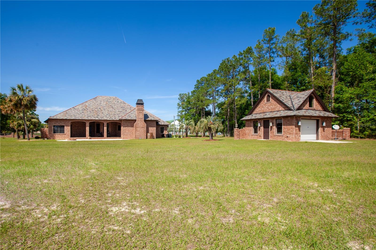
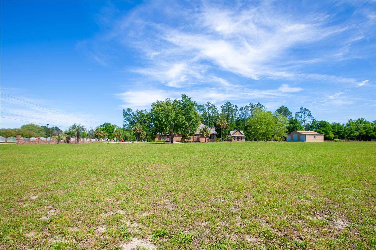
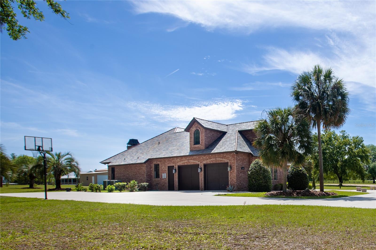
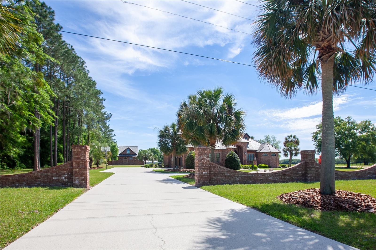
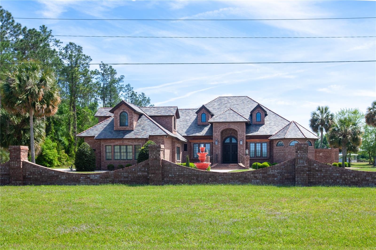
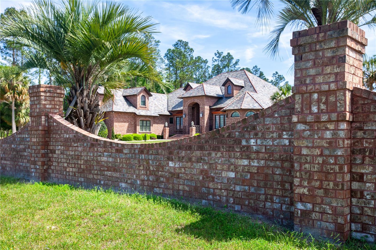
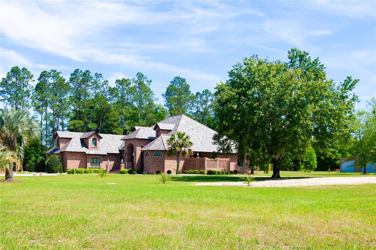
- MLS#: GC528223 ( Residential )
- Street Address: 5110 County Road 240
- Viewed: 106
- Price: $1,599,900
- Price sqft: $224
- Waterfront: No
- Year Built: 2012
- Bldg sqft: 7158
- Bedrooms: 5
- Total Baths: 6
- Full Baths: 4
- 1/2 Baths: 2
- Garage / Parking Spaces: 6
- Days On Market: 66
- Additional Information
- Geolocation: 30.0697 / -82.6807
- County: COLUMBIA
- City: LAKE CITY
- Zipcode: 32024
- Subdivision: Columbia Meadows Sub
- Provided by: ENGEL & VOLKERS GAINESVILLE
- Contact: Sherry Shaheen
- 352-672-6325

- DMCA Notice
-
DescriptionStep into a world of refined elegance and tranquility with this custom estate, offering just under 5,000 sq ft of luxurious living space on 4 pristine acres. This meticulously crafted residence is designed for those seeking privacy, sophistication, and timeless style. A dramatic entryway welcomes you into the home with a formal sitting area and the formal dining room, adorned with exquisite architectural details, is perfect for hosting lavish dinner parties or intimate gatherings. Under the custom designed floor covering you will find pristine hardwood floors. The living room centers around a fireplace, offering warmth and elegance, while the open concept design flows seamlessly into the chefs kitchencomplete with high end appliances, gas stove, custom cabinetry, and a hidden walk in pantry. Beyond the kitchen, discover a stylish bar, fully equipped with an ice maker, dishwasher, custom shelving and ample counter spacea perfect spot for mixing cocktails. The primary suite is a true sanctuary, boasting a spa inspired ensuite and a private porcha serene escape to enjoy your morning coffee or a glass of wine at sunset. There is also access to a spacious rear porch, ideal for enjoying panoramic views of the property. The ensuite bath features a a spa tub, large walk in shower, dual vanity, toilet closet, and a generous walk in closet for ultimate convenience and luxury. Upstairs, a versatile bonus room awaits, offering endless possibilities for a home theater, fitness studio, or executive office. Outside, the grounds are just as impressive. The expansive workshop caters to collectors, hobbyists, and those with a passion for craftsmanship, while the manicured acreage offers space for outdoor recreation and entertaining. Only a personal tour can truly convey the unparalleled craftsmanship, exquisite details, and timeless beauty that define this extraordinary home.
All
Similar
Features
Appliances
- Built-In Oven
- Cooktop
- Dishwasher
- Disposal
- Electric Water Heater
- Ice Maker
- Range
- Range Hood
- Refrigerator
Home Owners Association Fee
- 0.00
Carport Spaces
- 0.00
Close Date
- 0000-00-00
Cooling
- Central Air
Country
- US
Covered Spaces
- 0.00
Exterior Features
- Courtyard
- French Doors
- Lighting
- Private Mailbox
- Storage
Flooring
- Brick
- Ceramic Tile
- Luxury Vinyl
- Tile
- Travertine
- Wood
Garage Spaces
- 6.00
Heating
- Central
- Electric
Insurance Expense
- 0.00
Interior Features
- Built-in Features
- Ceiling Fans(s)
- Crown Molding
- Eat-in Kitchen
- High Ceilings
- Primary Bedroom Main Floor
- Split Bedroom
- Stone Counters
- Tray Ceiling(s)
- Walk-In Closet(s)
- Wet Bar
Legal Description
- LOT 1 COLUMBIA MEADOWS S/D. 640-321
- 778-1704
- WD 1052-195
- WD 1153-2588
- DC 1202-791
- WD 1208-1939
- WD 1229-1249
- WD 1230-333
- WD 1334-1481
- WD 1388-1618
Levels
- Multi/Split
Living Area
- 4921.00
Lot Features
- Cleared
- Corner Lot
Area Major
- 32024 - Lake City
Net Operating Income
- 0.00
Occupant Type
- Vacant
Open Parking Spaces
- 0.00
Other Expense
- 0.00
Other Structures
- Storage
- Workshop
Parcel Number
- 11-5S-16-03564-101
Possession
- Close Of Escrow
Property Condition
- Completed
Property Type
- Residential
Roof
- Slate
Sewer
- Septic Tank
Tax Year
- 2023
Township
- 05S
Utilities
- Electricity Connected
- Water Connected
Views
- 106
Virtual Tour Url
- https://www.propertypanorama.com/instaview/stellar/GC528223
Water Source
- Well
Year Built
- 2012
Zoning Code
- RES
Listing Data ©2025 Greater Fort Lauderdale REALTORS®
Listings provided courtesy of The Hernando County Association of Realtors MLS.
Listing Data ©2025 REALTOR® Association of Citrus County
Listing Data ©2025 Royal Palm Coast Realtor® Association
The information provided by this website is for the personal, non-commercial use of consumers and may not be used for any purpose other than to identify prospective properties consumers may be interested in purchasing.Display of MLS data is usually deemed reliable but is NOT guaranteed accurate.
Datafeed Last updated on April 20, 2025 @ 12:00 am
©2006-2025 brokerIDXsites.com - https://brokerIDXsites.com
