Share this property:
Contact Tyler Fergerson
Schedule A Showing
Request more information
- Home
- Property Search
- Search results
- 7122 256th Street, O BRIEN, FL 32071
Property Photos
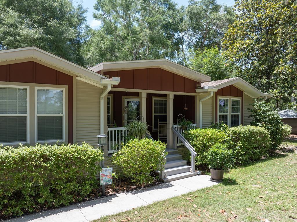

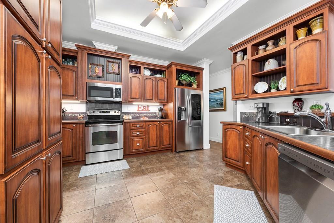
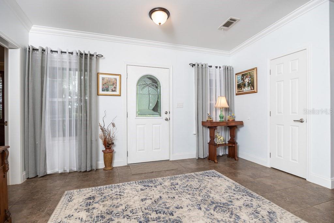
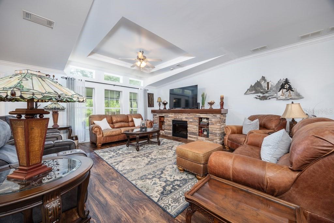
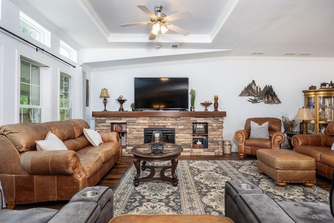
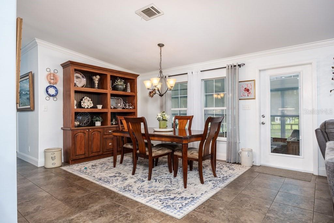
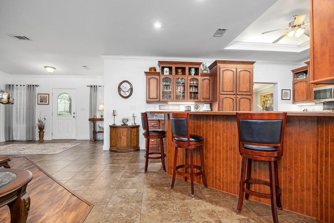
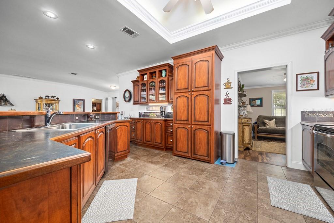
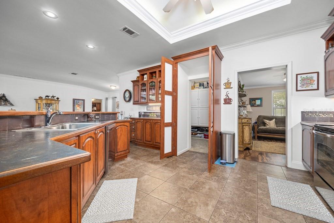
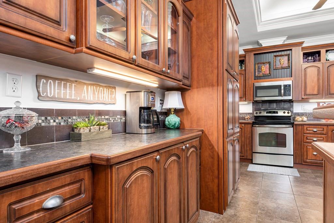
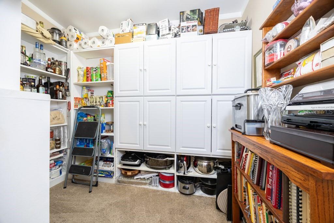
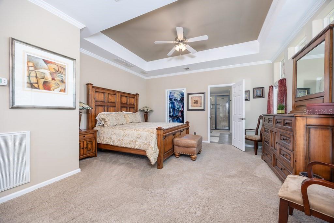
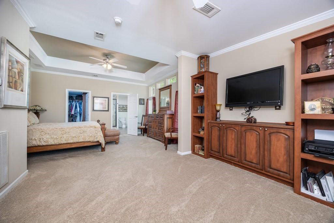
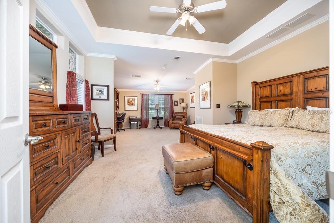
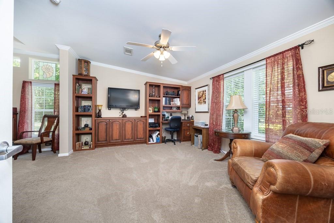
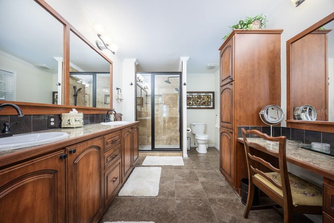
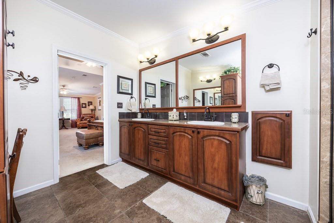
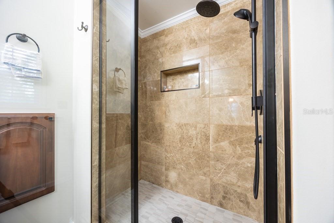
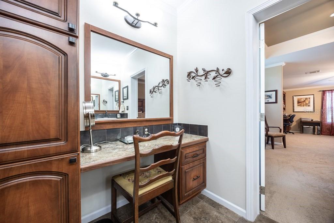
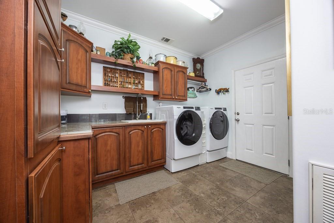
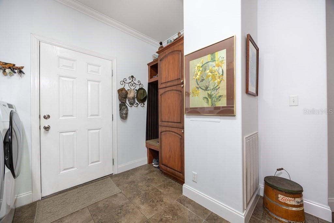
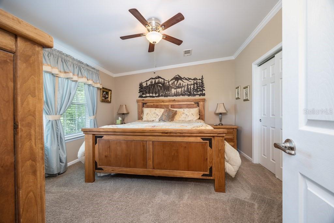
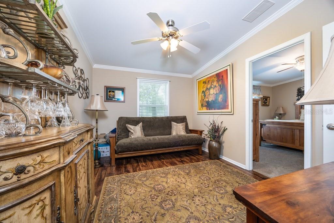
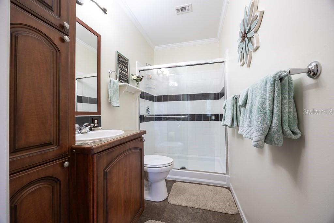
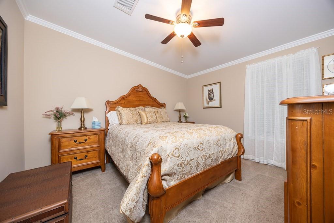
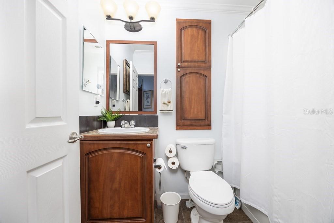
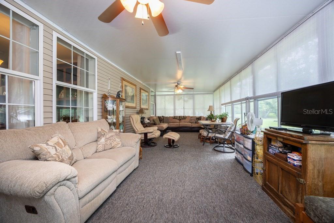
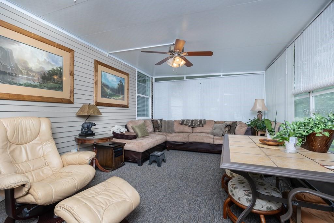
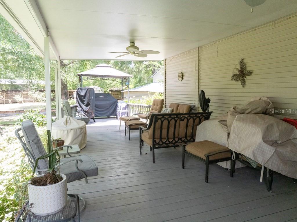
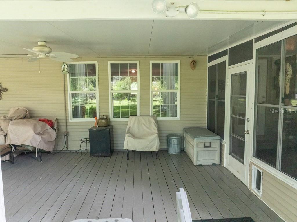
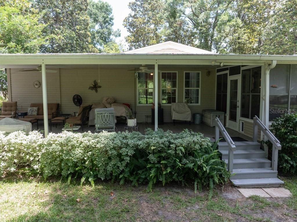
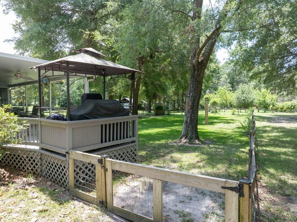
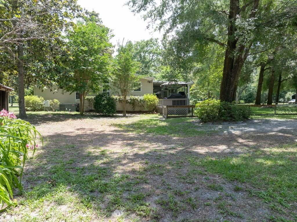
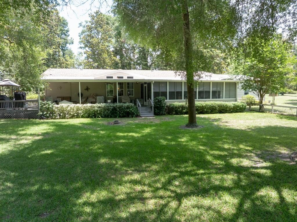
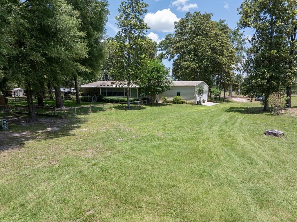
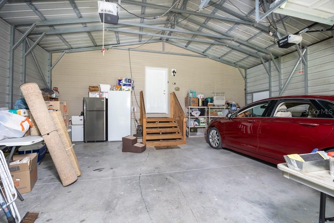
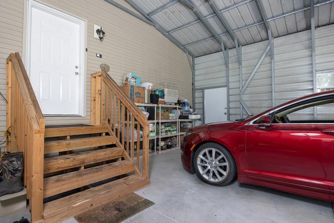
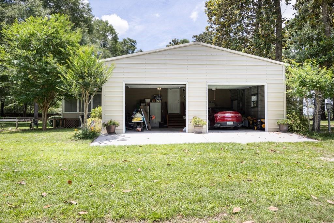
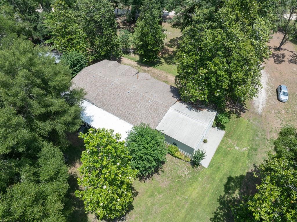
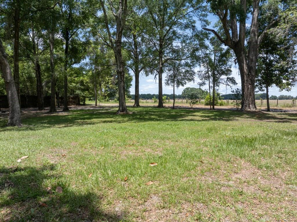
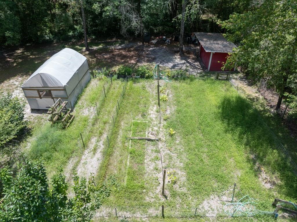
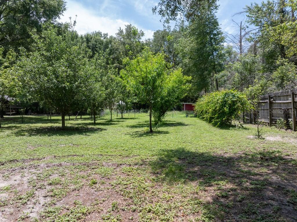


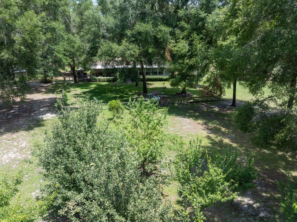
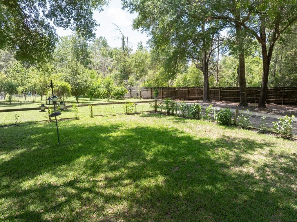
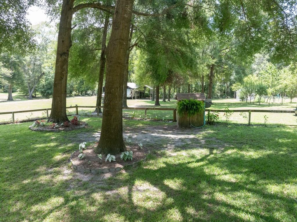
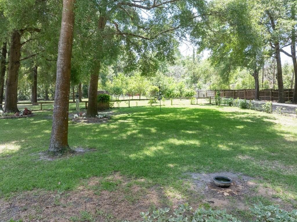
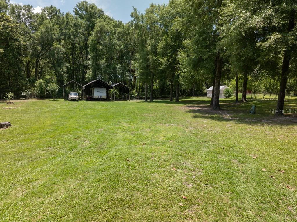
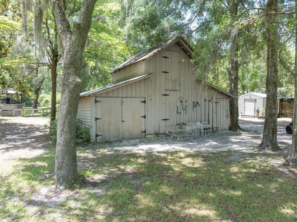
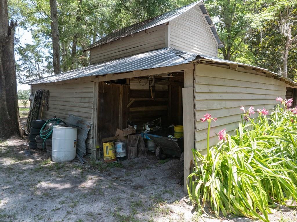
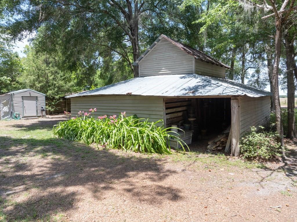
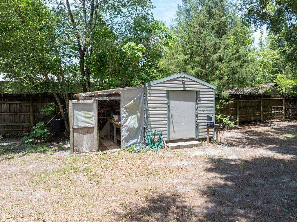
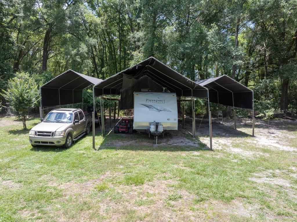
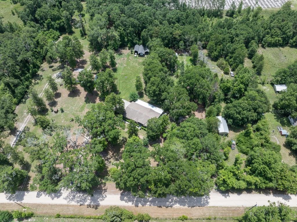
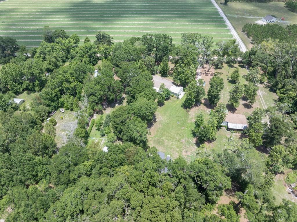
- MLS#: GC527968 ( Residential )
- Street Address: 7122 256th Street
- Viewed: 117
- Price: $349,950
- Price sqft: $82
- Waterfront: No
- Year Built: 2013
- Bldg sqft: 4260
- Bedrooms: 3
- Total Baths: 3
- Full Baths: 3
- Garage / Parking Spaces: 2
- Days On Market: 75
- Additional Information
- Geolocation: 29.9847 / -82.8912
- County: SUWANNEE
- City: O BRIEN
- Zipcode: 32071
- Provided by: HOMETOWN REALTY OF NORTH FLORIDA, INC
- Contact: Natalie Rankin, S
- 352-463-9001

- DMCA Notice
-
DescriptionWelcome to your dream home! This stunning, well maintained 3 bedroom, 3 bathroom TWMH is set on 2 acres of lush, shady yard. The home and property are meticulously maintained, offering a serene retreat. 3 spacious bedrooms, including a master suite with an en suite bathroom and spacious sitting/office area. Generously sized living room perfect for family gatherings and entertaining. Comfortable dining room ideal for everyday meals and special occasions. Versatile bonus room, currently being used as a pantry, can easily be converted back into a bedroom, perfect for a home office, playroom, or guest space. Additional spaces include 12x30 bright and airy Florida room, perfect for enjoying the beautiful weather year round, 12x30 porch for grilling and outdoor entertaining and attached 2 car garage. 2 acres of beautifully landscaped and shaded yard, ideal for outdoor activities, gardening, and relaxation. Don't miss the opportunity to own this stunning home with plenty of space, both inside and out. Contact us today to schedule a viewing and make this peaceful oasis your own! Too many amenities to mention here, see document tab.
All
Similar
Features
Appliances
- Dishwasher
- Range
- Range Hood
- Refrigerator
Home Owners Association Fee
- 0.00
Carport Spaces
- 0.00
Close Date
- 0000-00-00
Cooling
- Central Air
Country
- US
Covered Spaces
- 0.00
Exterior Features
- Storage
Flooring
- Carpet
- Tile
- Vinyl
Garage Spaces
- 2.00
Heating
- Central
- Electric
Insurance Expense
- 0.00
Interior Features
- Ceiling Fans(s)
- Crown Molding
- Open Floorplan
- Split Bedroom
- Tray Ceiling(s)
Legal Description
- LEG 2.00 ACRES HOLLIFEILD & MICHELE L BARKER & MARGARET DAVIS & RONALD S SHIVERS & DONALD SHIVERS JR (JTWEROS) FOR POINT OF REF COMM AT THE NE COR OF NW1/4 OF NW1/4 RUN S 89 DEG 24'37 W 210.00 FT TO THE P.O.B. RUN S 00 DEG 00'01" W 415.00 FT RUN S 89 DEG 24'37 W 210.00 FT RUN N 00 DEG 00'01 E 415.00 FT RUN N 89 DEG 24'37 E 210.00 FT TO THE POB ORB 1050 P 459-60 WD YR 04 ORB 1061 P 372-73 WD YR 2004 ORB 2354 P 50-52 ENHANCED LED YR 2022 REMAINDER PERSONS: LISA
Levels
- One
Living Area
- 2636.00
Area Major
- 32071 - O Brien
Net Operating Income
- 0.00
Occupant Type
- Vacant
Open Parking Spaces
- 0.00
Other Expense
- 0.00
Other Structures
- Barn(s)
- Shed(s)
- Storage
Parcel Number
- 11-06S-14E-03878-002000
Possession
- Close of Escrow
Property Type
- Residential
Roof
- Shingle
Sewer
- Septic Tank
Tax Year
- 2023
Township
- 06
Utilities
- Electricity Connected
Views
- 117
Virtual Tour Url
- https://www.propertypanorama.com/instaview/stellar/GC527968
Water Source
- Well
Year Built
- 2013
Zoning Code
- RES
Listing Data ©2025 Greater Fort Lauderdale REALTORS®
Listings provided courtesy of The Hernando County Association of Realtors MLS.
Listing Data ©2025 REALTOR® Association of Citrus County
Listing Data ©2025 Royal Palm Coast Realtor® Association
The information provided by this website is for the personal, non-commercial use of consumers and may not be used for any purpose other than to identify prospective properties consumers may be interested in purchasing.Display of MLS data is usually deemed reliable but is NOT guaranteed accurate.
Datafeed Last updated on April 21, 2025 @ 12:00 am
©2006-2025 brokerIDXsites.com - https://brokerIDXsites.com
