Share this property:
Contact Tyler Fergerson
Schedule A Showing
Request more information
- Home
- Property Search
- Search results
- 17321 81 Ter, FANNING SPRINGS, FL 32693
Property Photos
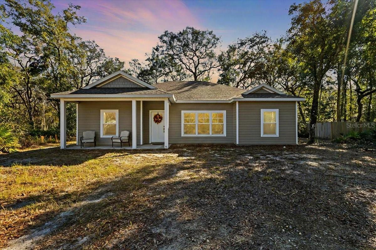

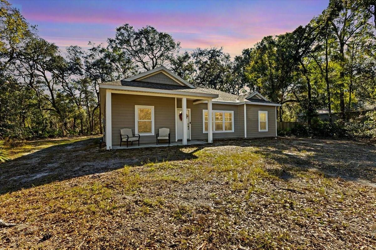
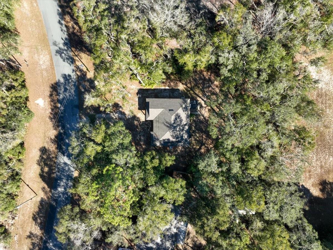
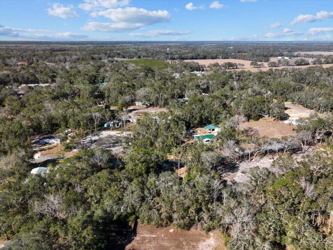
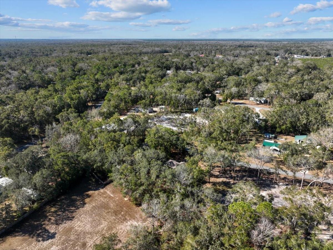
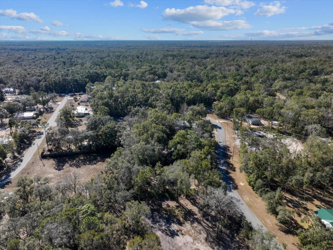
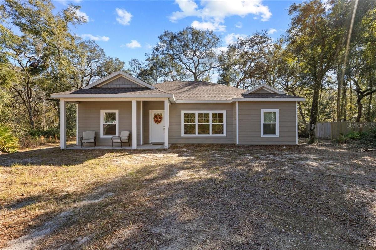
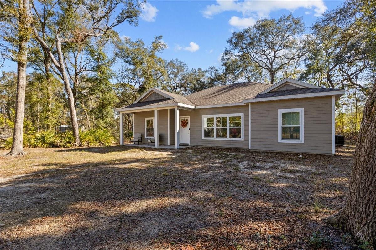
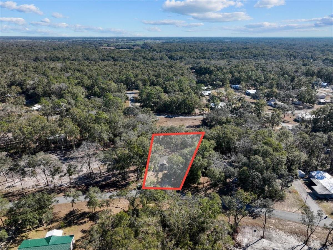
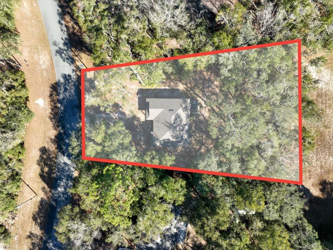
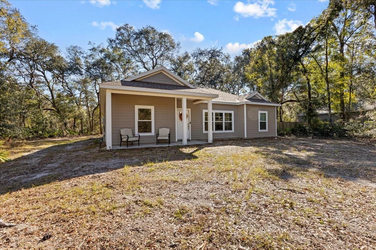
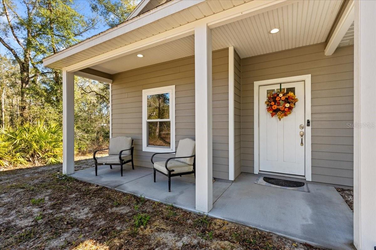
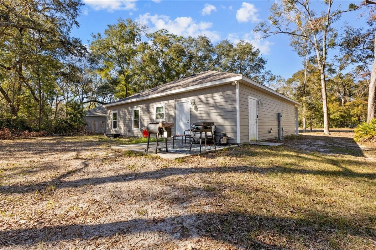
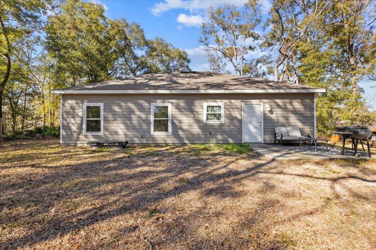
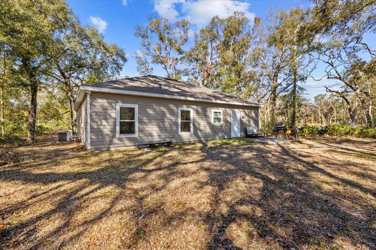
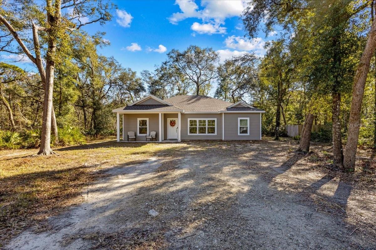
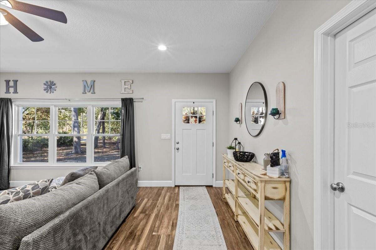
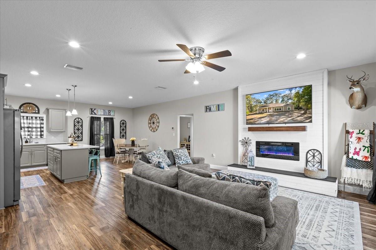
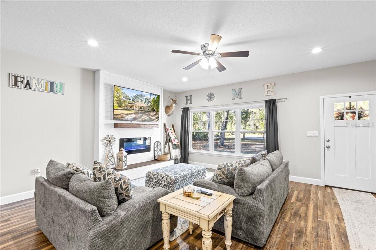
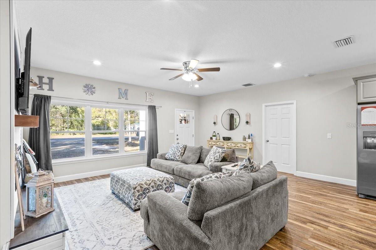
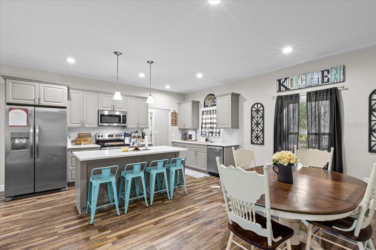
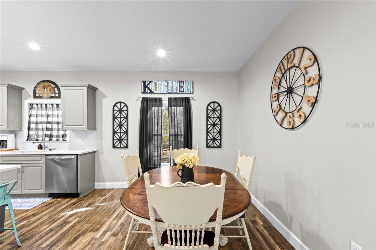
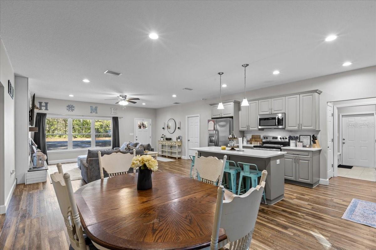
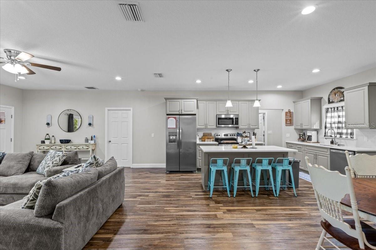
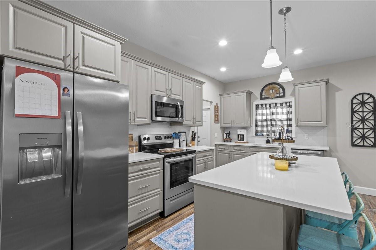
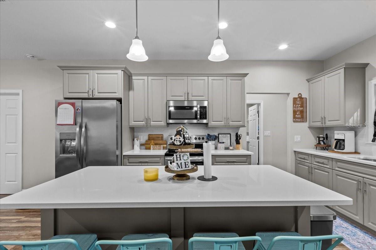
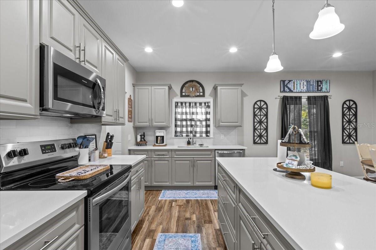
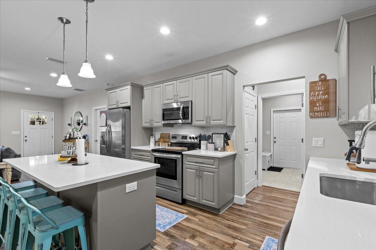
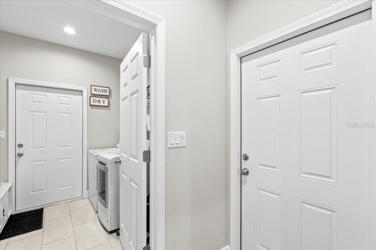
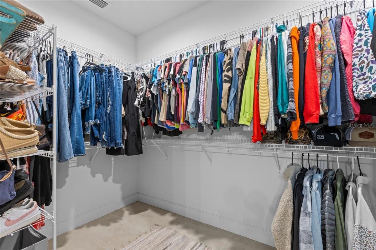
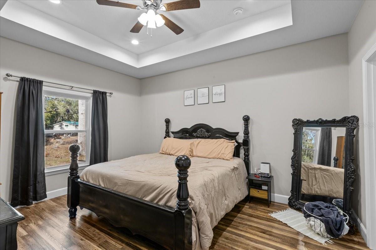
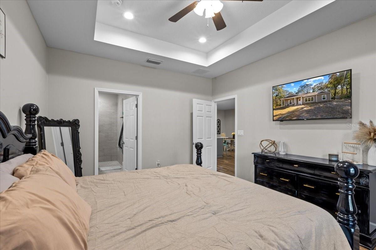
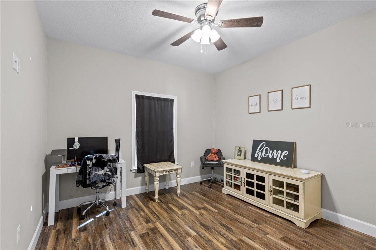
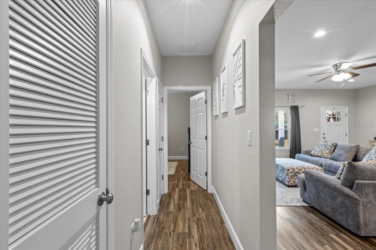
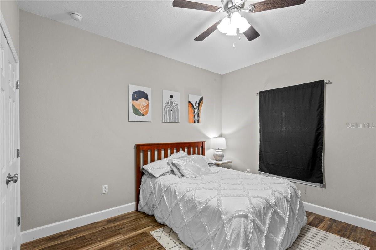
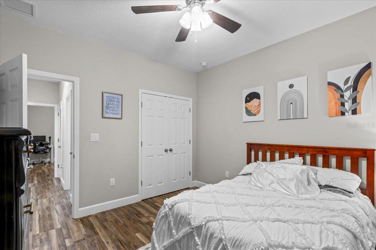
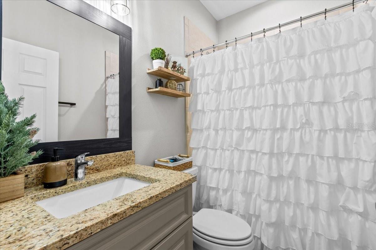
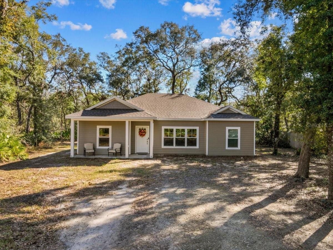
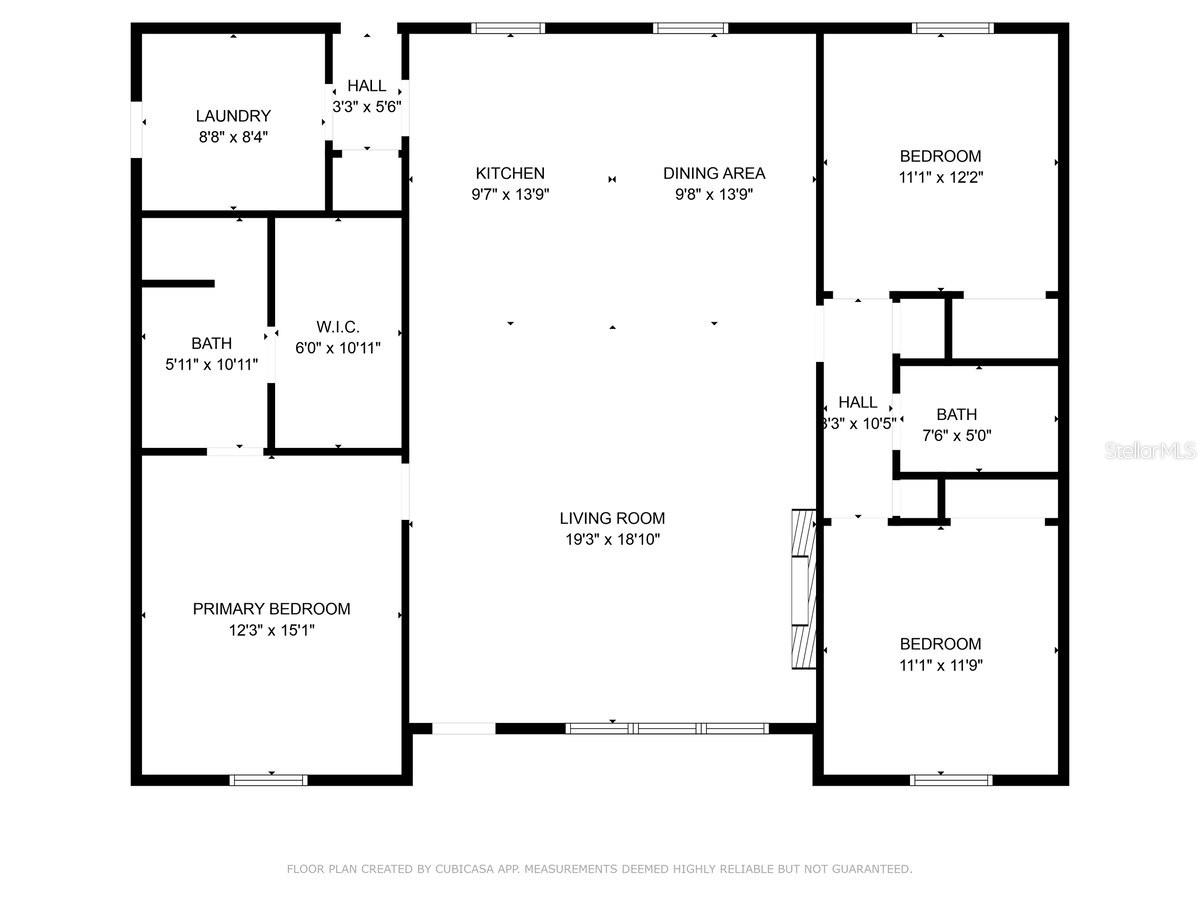
- MLS#: GC527500 ( Residential )
- Street Address: 17321 81 Ter
- Viewed: 66
- Price: $299,000
- Price sqft: $165
- Waterfront: No
- Year Built: 2023
- Bldg sqft: 1809
- Bedrooms: 3
- Total Baths: 2
- Full Baths: 2
- Days On Market: 94
- Additional Information
- Geolocation: 29.5811 / -82.909
- County: GILCHRIST
- City: FANNING SPRINGS
- Zipcode: 32693
- Subdivision: Silver Oaks
- Provided by: PRISTINE PROPERTIES TRENTON
- Contact: David Padot, Jr
- 352-474-8484

- DMCA Notice
-
DescriptionExperience modern comfort in this like new custom built 3 bedroom, 2 bathroom home. Designed with a desirable split floor plan, this home boasts an open concept layout perfect for entertaining. The stunning kitchen features custom wood cabinetry, quartz countertops, a large island, and stainless steel appliances, flowing seamlessly into the great room, complete with a cozy electric fireplace. Luxury vinyl plank flooring runs throughout the main living areas, while the bathrooms and laundry room showcase beautiful tile. The master suite is a private retreat, offering a spacious walk in closet, elegant tray ceiling, and en suite bath with a walk in shower. Additional highlights include a generous laundry room and a prime location on a beautiful 1/2 acre lot in a charming community with city water and sewer. Nestled near Fanning Springs State Park and the scenic Suwannee River, this property combines tranquility and convenience for the perfect Florida lifestyle.
All
Similar
Features
Appliances
- Dishwasher
- Microwave
- Range
- Refrigerator
Home Owners Association Fee
- 65.00
Association Name
- Loraine
Association Phone
- 352-949-8420
Carport Spaces
- 0.00
Close Date
- 0000-00-00
Cooling
- Central Air
Country
- US
Covered Spaces
- 0.00
Exterior Features
- Private Mailbox
Flooring
- Luxury Vinyl
- Tile
Garage Spaces
- 0.00
Heating
- Central
- Heat Pump
Insurance Expense
- 0.00
Interior Features
- Ceiling Fans(s)
- Open Floorplan
- Split Bedroom
- Thermostat
- Tray Ceiling(s)
- Walk-In Closet(s)
Legal Description
- 28-10-14 SILVER OAKS S/D PHASE 3 LOT 104 OR BOOK 1673 PAGE 161
Levels
- One
Living Area
- 1546.00
Area Major
- 32693 - Trenton
Net Operating Income
- 0.00
Occupant Type
- Owner
Open Parking Spaces
- 0.00
Other Expense
- 0.00
Parcel Number
- 2139900000
Pets Allowed
- Cats OK
- Dogs OK
Property Type
- Residential
Roof
- Shingle
Sewer
- Public Sewer
Tax Year
- 2024
Township
- 10
Utilities
- Electricity Connected
- Public
- Sewer Connected
- Underground Utilities
- Water Connected
Views
- 66
Virtual Tour Url
- https://www.propertypanorama.com/instaview/stellar/GC527500
Water Source
- Public
Year Built
- 2023
Zoning Code
- RES
Listing Data ©2025 Greater Fort Lauderdale REALTORS®
Listings provided courtesy of The Hernando County Association of Realtors MLS.
Listing Data ©2025 REALTOR® Association of Citrus County
Listing Data ©2025 Royal Palm Coast Realtor® Association
The information provided by this website is for the personal, non-commercial use of consumers and may not be used for any purpose other than to identify prospective properties consumers may be interested in purchasing.Display of MLS data is usually deemed reliable but is NOT guaranteed accurate.
Datafeed Last updated on April 21, 2025 @ 12:00 am
©2006-2025 brokerIDXsites.com - https://brokerIDXsites.com
