Share this property:
Contact Tyler Fergerson
Schedule A Showing
Request more information
- Home
- Property Search
- Search results
- 1694 Waterview Loop, HAINES CITY, FL 33844
Property Photos
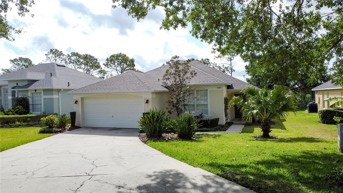

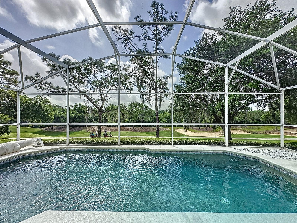
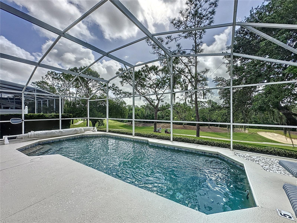
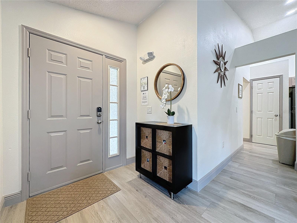
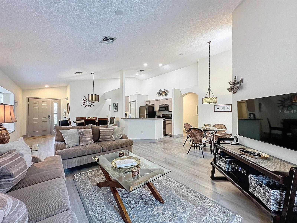
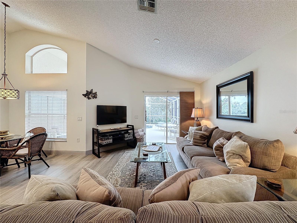
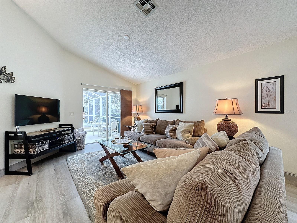
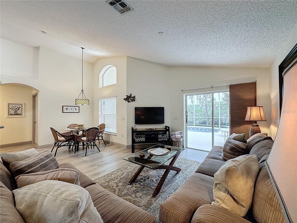
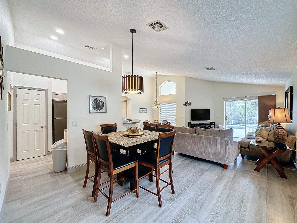
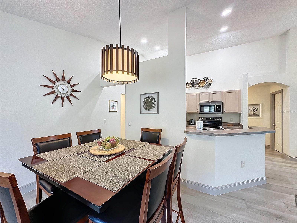
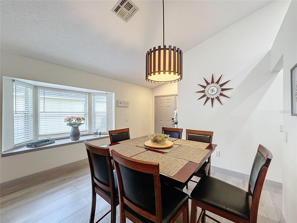
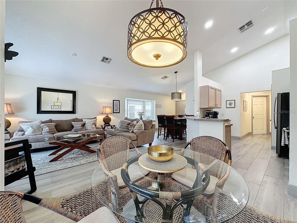
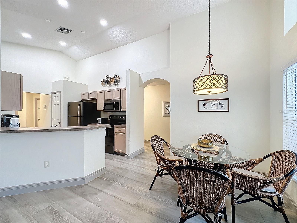
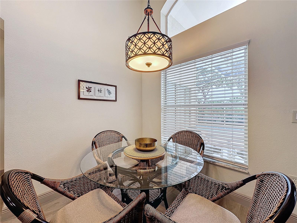
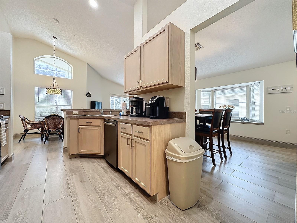
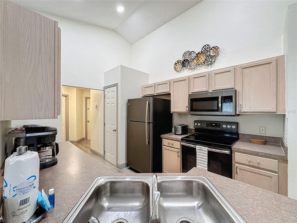
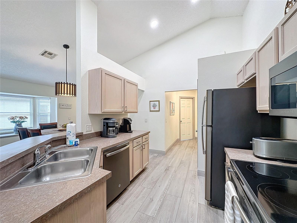
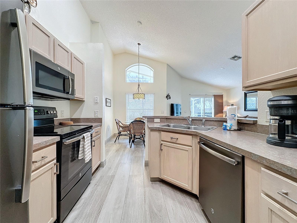
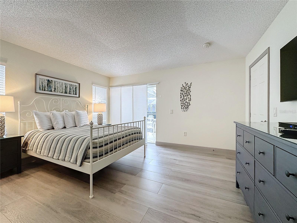
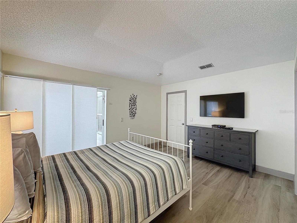
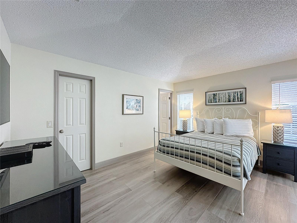
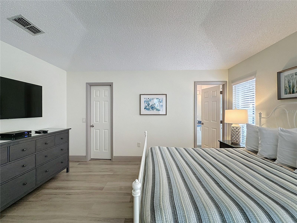
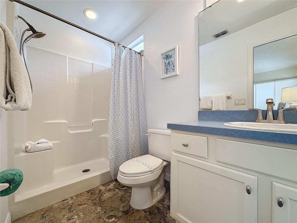
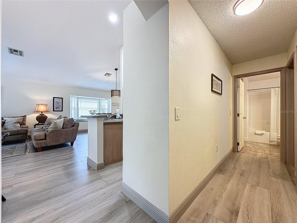
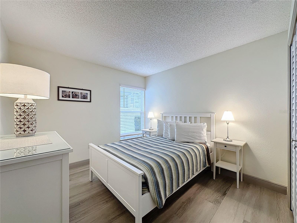
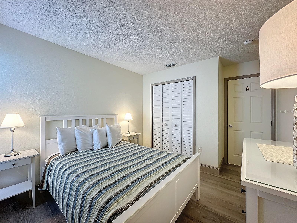
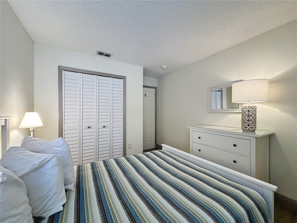
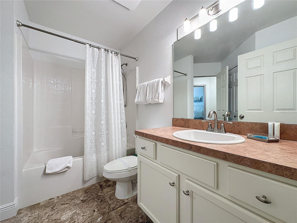
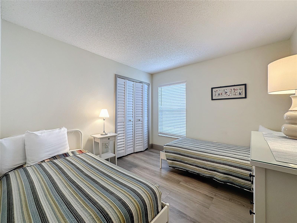
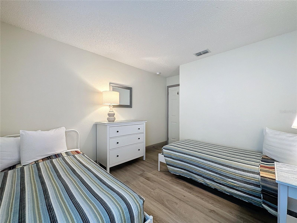
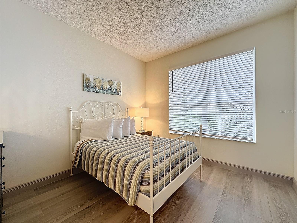
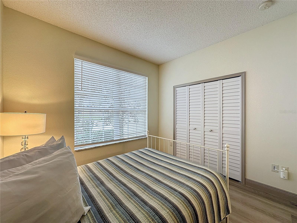
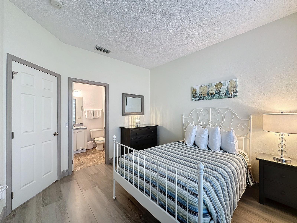


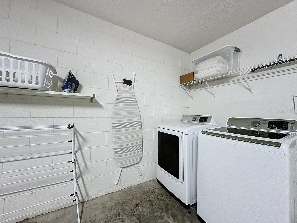
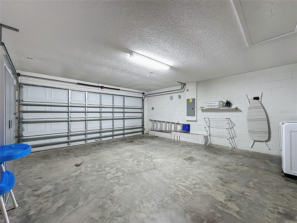
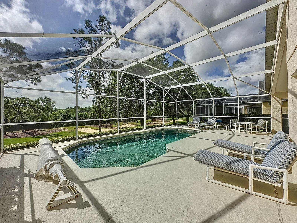
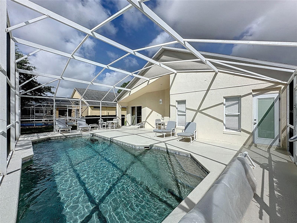
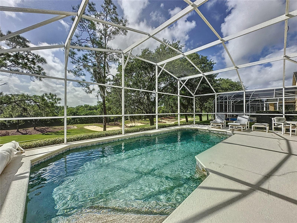
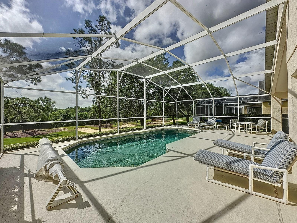
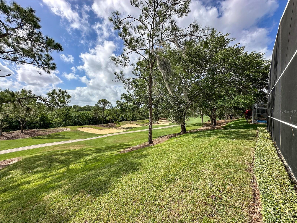
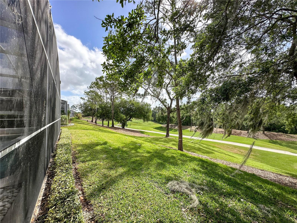
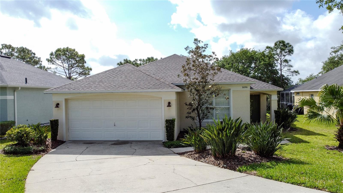
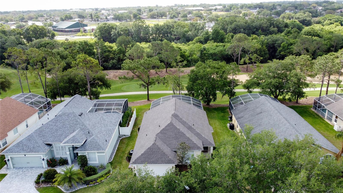
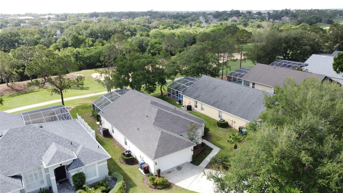
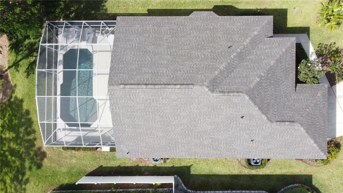
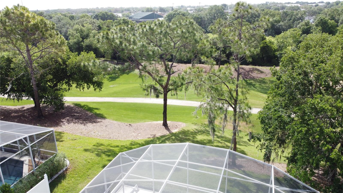
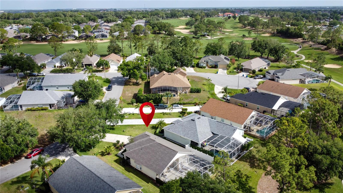
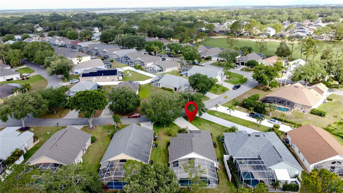
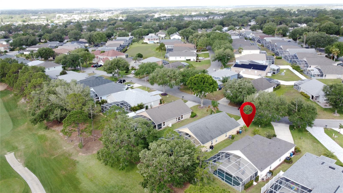
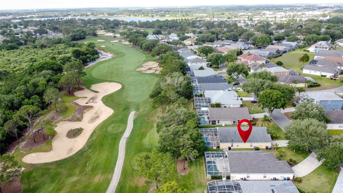
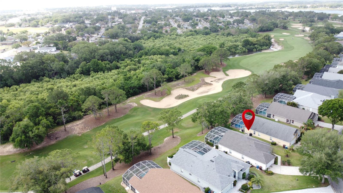
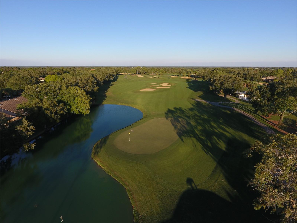
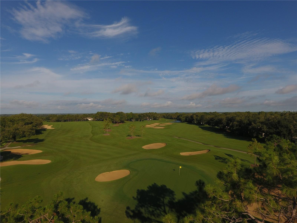
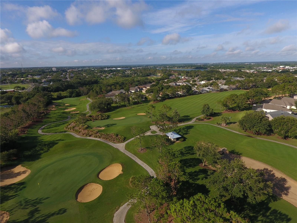
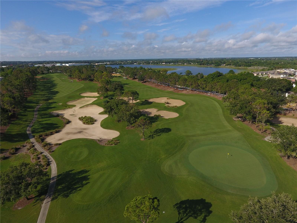
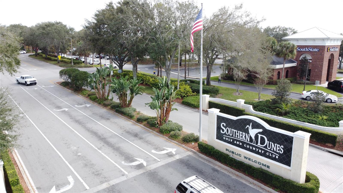
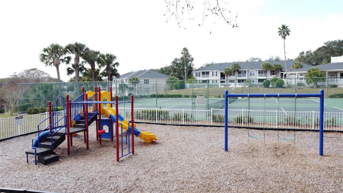
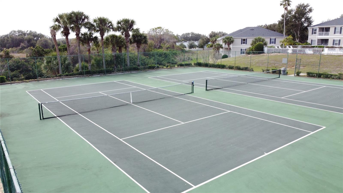
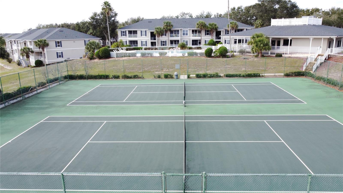
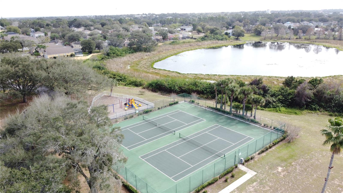
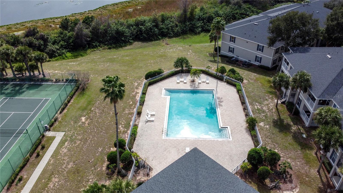
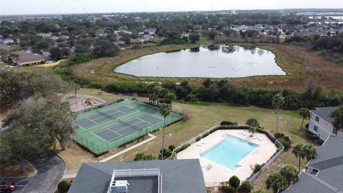
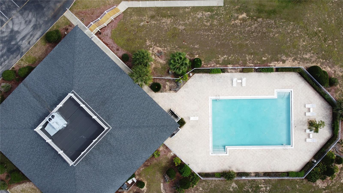
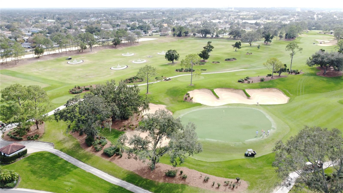
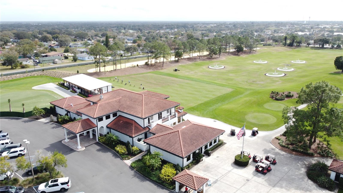
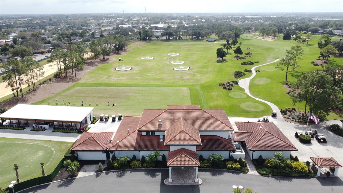
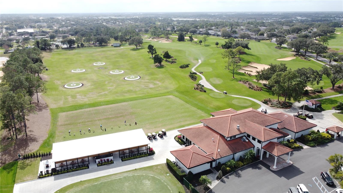
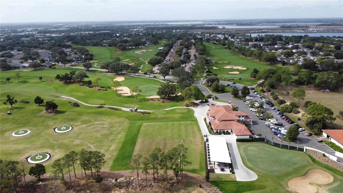
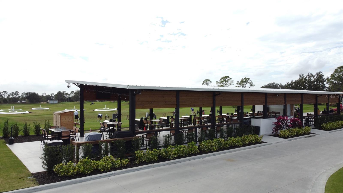
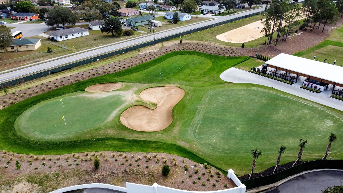
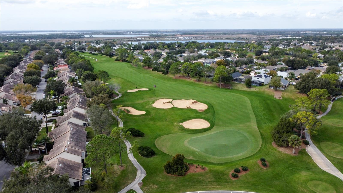
- MLS#: K4902878 ( Residential )
- Street Address: 1694 Waterview Loop
- Viewed: 5
- Price: $399,000
- Price sqft: $185
- Waterfront: No
- Year Built: 1999
- Bldg sqft: 2158
- Bedrooms: 4
- Total Baths: 3
- Full Baths: 3
- Garage / Parking Spaces: 2
- Days On Market: 10
- Additional Information
- Geolocation: 28.1217 / -81.6272
- County: POLK
- City: HAINES CITY
- Zipcode: 33844
- Subdivision: Southern Dunes Estates
- Provided by: 1513 REALTY LLC
- Contact: Shannon Miller
- 863-431-2000

- DMCA Notice
-
DescriptionSouthern exposure pool home in golfers paradise! This well maintained 4bed/3 bath pool home is in the award winning, gated community of southern dunes golf & country club and is sold fully furnished & turn key ready! Overlooking the 12th tee, this home boasts amazing backyard views of the golf course yet is situated high enough off the fairway that it provides comfort and privacy, as well. The home offers the desirable features of an open floor concept creating a bright and airy living space with view and access to the screened pool and lanai. The delightful open kitchen has plenty of cabinetry, stainless appliances, a large pantry and a breakfast bar that makes a great space for casual eating and is an ideal location to serve from when entertaining. The recently upgraded, neutral ceramic tile flooring and warm color scheme carry throughout the home and lead us into the primary suite that offers a walk in closet and en suite bathroom with stand up shower and access to the lanai. As you move down the hall you will find two generous sized bedrooms that share a full guest bathroom. On the front side of the home is another generous sized bedroom with en suite that could be considered a second primary bedroom. One of the main features of this home is the oversized screened in lanai with a covered seating area and greenery for privacy making a perfect area for year round enjoyment. Because of its location, the home lends the pool area to southern sun exposure, receiving the most direct sunlight throughout the day and creating the most perfect florida oasis! All the major upgrades have been completed, including new roof installed april 2025, hot water heater 2023, a/c condenser 2024, pool pump 2022, pebbletec pool surface and fresh interior and lanai paint. This lovely residence is situated in the highly acclaimed championship southern dunes golf course and country club offering 24 hr. Security, tennis courts, community pool, fitness center, clubhouse and more. It is a short drive to orlando or tampa attractions, airports, shopping, legoland and to either the gulf or atlantic beaches. This property has been managed for many years by a premier property management company in the area and provides consistent and profitable bookings. Whether you make this your primary residence, vacation home or short term rental, every day in this stylish home will make you feel like you are on a permanent vacation! Schedule your showing today!
All
Similar
Features
Appliances
- Dishwasher
- Disposal
- Dryer
- Electric Water Heater
- Microwave
- Range
- Refrigerator
- Washer
Home Owners Association Fee
- 258.95
Association Name
- Don Asher & Associates
- Inc
Association Phone
- 863-419-0642
Carport Spaces
- 0.00
Close Date
- 0000-00-00
Cooling
- Central Air
Country
- US
Covered Spaces
- 0.00
Exterior Features
- Irrigation System
- Private Mailbox
- Sliding Doors
Flooring
- Ceramic Tile
- Laminate
Furnished
- Turnkey
Garage Spaces
- 2.00
Heating
- Central
Insurance Expense
- 0.00
Interior Features
- Eat-in Kitchen
- High Ceilings
- Open Floorplan
- Walk-In Closet(s)
Legal Description
- SOUTHERN DUNES ESTATES PHASE TWO PB 108 PG 14 LOT 38
Levels
- One
Living Area
- 1542.00
Area Major
- 33844 - Haines City/Grenelefe
Net Operating Income
- 0.00
Occupant Type
- Vacant
Open Parking Spaces
- 0.00
Other Expense
- 0.00
Parcel Number
- 27-27-20-749027-000380
Pets Allowed
- Breed Restrictions
- Yes
Pool Features
- In Ground
Possession
- Close Of Escrow
Property Type
- Residential
Roof
- Shingle
Sewer
- Public Sewer
Tax Year
- 2024
Township
- 27
Utilities
- Cable Connected
- Electricity Connected
- Phone Available
- Sewer Connected
- Sprinkler Meter
- Water Connected
Virtual Tour Url
- https://www.propertypanorama.com/instaview/stellar/K4902878
Water Source
- Public
Year Built
- 1999
Listing Data ©2025 Greater Fort Lauderdale REALTORS®
Listings provided courtesy of The Hernando County Association of Realtors MLS.
Listing Data ©2025 REALTOR® Association of Citrus County
Listing Data ©2025 Royal Palm Coast Realtor® Association
The information provided by this website is for the personal, non-commercial use of consumers and may not be used for any purpose other than to identify prospective properties consumers may be interested in purchasing.Display of MLS data is usually deemed reliable but is NOT guaranteed accurate.
Datafeed Last updated on April 20, 2025 @ 12:00 am
©2006-2025 brokerIDXsites.com - https://brokerIDXsites.com
