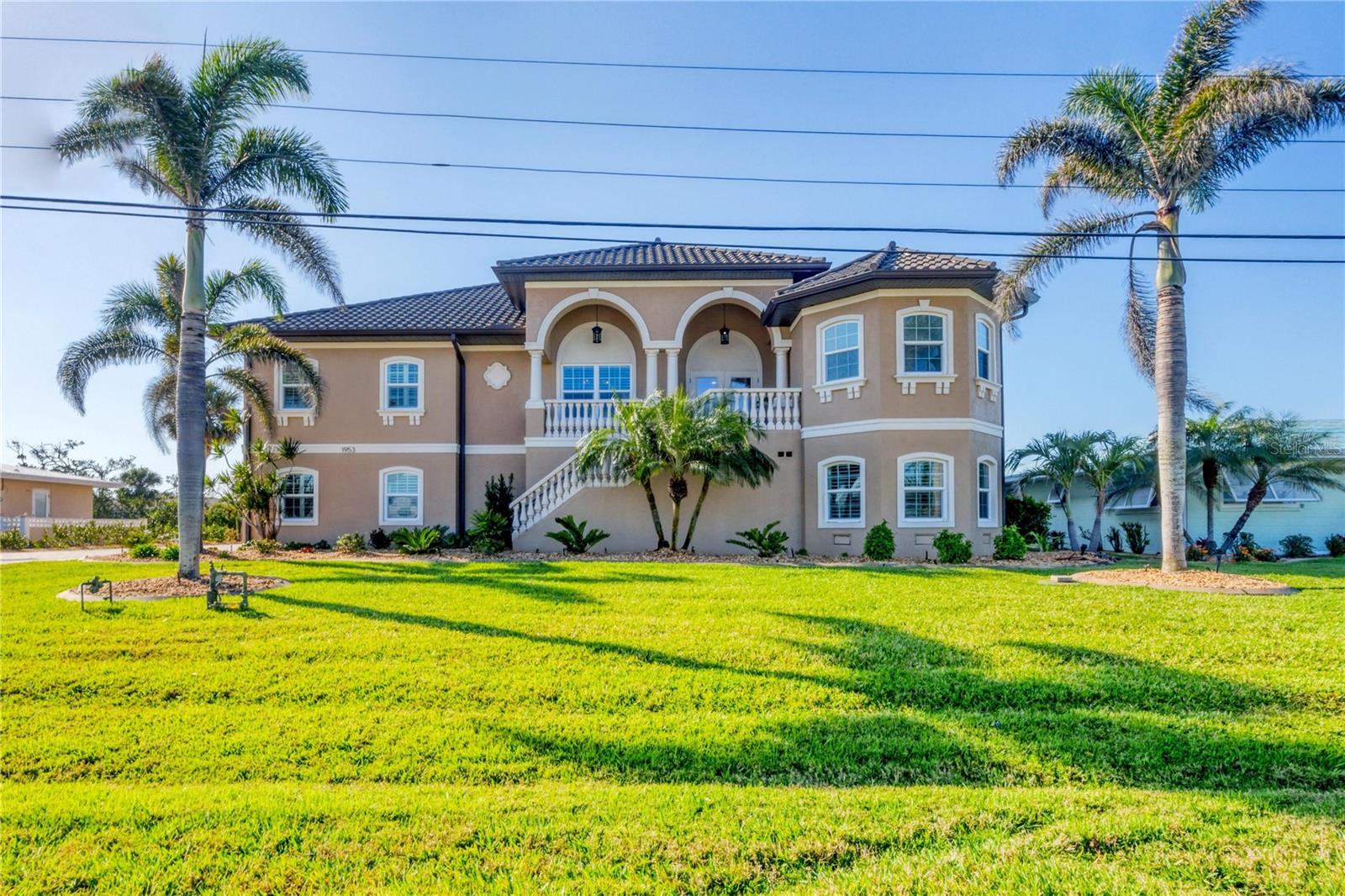Share this property:
Contact Tyler Fergerson
Schedule A Showing
Request more information
- Home
- Property Search
- Search results
- 1953 Georgia Avenue, ENGLEWOOD, FL 34224
Property Photos































- MLS#: D6141912 ( Residential )
- Street Address: 1953 Georgia Avenue
- Viewed: 48
- Price: $1,965,000
- Price sqft: $327
- Waterfront: Yes
- Wateraccess: Yes
- Waterfront Type: Canal - Saltwater
- Year Built: 2010
- Bldg sqft: 6008
- Bedrooms: 3
- Total Baths: 3
- Full Baths: 2
- 1/2 Baths: 1
- Garage / Parking Spaces: 6
- Days On Market: 63
- Additional Information
- Geolocation: 26.9169 / -82.3314
- County: CHARLOTTE
- City: ENGLEWOOD
- Zipcode: 34224
- Subdivision: Grove City Shores
- Elementary School: Vineland
- Middle School: L.A. Ainger
- High School: Lemon Bay
- Provided by: PARADISE EXCLUSIVE INC
- Contact: Jon Bauer
- 941-698-0303

- DMCA Notice
-
DescriptionAbsolutely stunning! This beautiful waterfront home offers the luxury coastal lifestyle you have always dreamed of. The tile metal roof, classic columns and grand entrance are just the start. The paver driveway leads you to a 4+ vehicle garage including a climate controlled area for your cars, a gym or project area. Take the birch lined elevator or stairs to the main floor and experience stunning views and seamless design. Breathtaking wide water and Lemon Bay views are showcased through hurricane impact windows and sliding doors. Multiple living areas flow effortlessly into one another leading out to a gorgeous, very rare, second level, south facing lanai and pool. Perched perfectly for privacy and panoramic views, this lanai offers a solar heated salt water pool, Hot Springs spa, and outdoor kitchen offering the ideal setting to unwind while taking in evening sunsets. Lower your covered boatlift, jump on your boat and enjoy quick access to Lemon Bay, Stump Pass and the Gulf of America. The kayak/paddle board lift and launch are convenient especially on calm mornings, the best time to spot the abundant wildlife in the area. The home features a Generac standby generator and superior solid construction including concrete block exterior walls, spray foamed sealed roof, and sliding metal shutters that completely enclose the back lanai seating area. A few recent upgrades include: new hurricane rated Decra roof (2022), generator (2025), Hvac system(2023), hot water heater (2025), newer sea wall. As a bonus, this home is a Silver rated Certified Florida Green Home which is a testament to the energy efficiency, durability and build quality. This is a truly unique opportunity to own a one of kind home. Whether you're soaking in the scenic beauty, hosting friends, or simply enjoying the quality of a well built home, this is a place where comfort and confidence come together. Your perfect waterfront home awaits.
All
Similar
Features
Waterfront Description
- Canal - Saltwater
Appliances
- Built-In Oven
- Cooktop
- Dishwasher
- Disposal
- Dryer
- Electric Water Heater
- Microwave
- Refrigerator
- Washer
Home Owners Association Fee
- 0.00
Carport Spaces
- 0.00
Close Date
- 0000-00-00
Cooling
- Central Air
- Humidity Control
Country
- US
Covered Spaces
- 0.00
Exterior Features
- Hurricane Shutters
- Irrigation System
- Lighting
- Outdoor Kitchen
- Outdoor Shower
- Rain Gutters
- Sliding Doors
- Storage
Fencing
- Fenced
Flooring
- Ceramic Tile
- Wood
Garage Spaces
- 6.00
Heating
- Central
- Electric
High School
- Lemon Bay High
Insurance Expense
- 0.00
Interior Features
- Built-in Features
- Ceiling Fans(s)
- Elevator
- High Ceilings
- Solid Wood Cabinets
- Split Bedroom
- Stone Counters
- Tray Ceiling(s)
- Walk-In Closet(s)
- Window Treatments
Legal Description
- GCS 003 0000 0047 GROVE CITY SHORES UN 3 ADD LT 47 202/91 481/421 646/579 847/1783 1657/573(UNDIV 1/2 INT EACH) PR01-212 1869/1251 AFF1877/63-65 UNREC-POA-ANE CT3364/1492 3390/1090
Levels
- Two
Living Area
- 2434.00
Lot Features
- Paved
Middle School
- L.A. Ainger Middle
Area Major
- 34224 - Englewood
Net Operating Income
- 0.00
Occupant Type
- Owner
Open Parking Spaces
- 0.00
Other Expense
- 0.00
Other Structures
- Outdoor Kitchen
- Storage
- Workshop
Parcel Number
- 412008382005
Parking Features
- Garage Door Opener
- Garage Faces Side
- Oversized
Pets Allowed
- Yes
Pool Features
- Gunite
- Heated
- In Ground
- Salt Water
- Screen Enclosure
Property Type
- Residential
Roof
- Tile
School Elementary
- Vineland Elementary
Sewer
- Public Sewer
Tax Year
- 2024
Township
- 41
Utilities
- Cable Available
- Propane
- Public
- Sewer Connected
- Sprinkler Well
View
- Water
Views
- 48
Water Source
- Public
Year Built
- 2010
Zoning Code
- RSF3.5
Listing Data ©2025 Greater Fort Lauderdale REALTORS®
Listings provided courtesy of The Hernando County Association of Realtors MLS.
Listing Data ©2025 REALTOR® Association of Citrus County
Listing Data ©2025 Royal Palm Coast Realtor® Association
The information provided by this website is for the personal, non-commercial use of consumers and may not be used for any purpose other than to identify prospective properties consumers may be interested in purchasing.Display of MLS data is usually deemed reliable but is NOT guaranteed accurate.
Datafeed Last updated on June 15, 2025 @ 12:00 am
©2006-2025 brokerIDXsites.com - https://brokerIDXsites.com
