Share this property:
Contact Tyler Fergerson
Schedule A Showing
Request more information
- Home
- Property Search
- Search results
- 220 Southampton Drive 325, VENICE, FL 34293
Property Photos


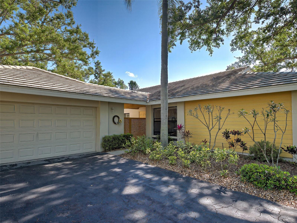
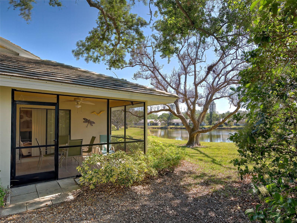
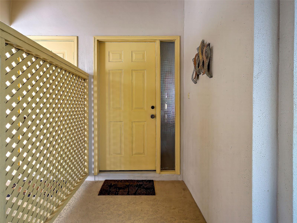
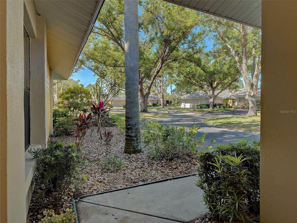
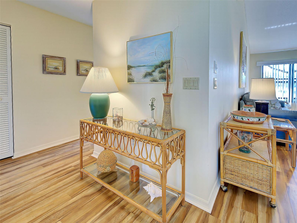
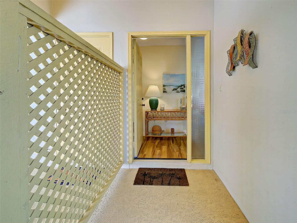
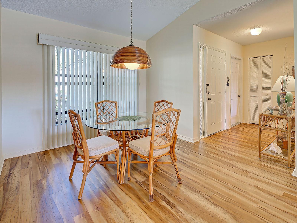
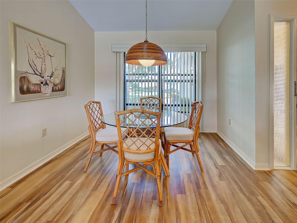
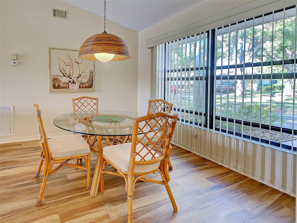
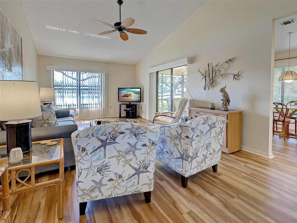
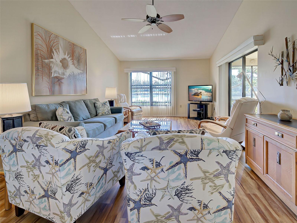
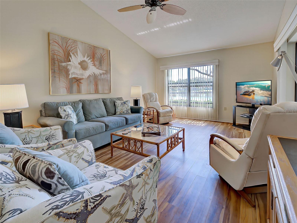
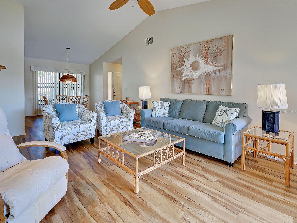
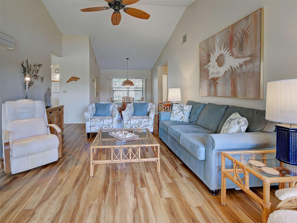
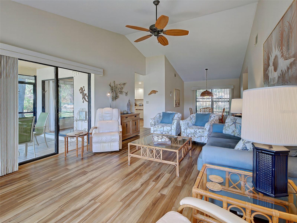
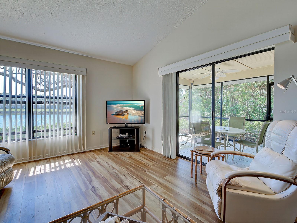
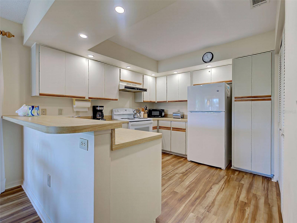
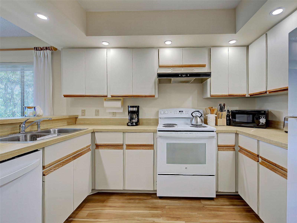
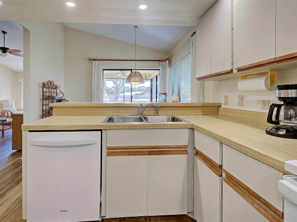
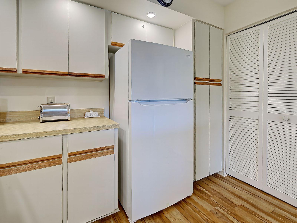
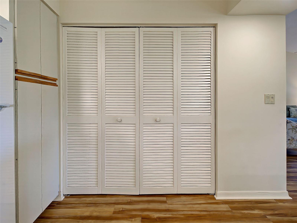
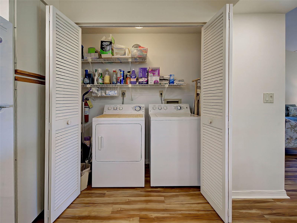
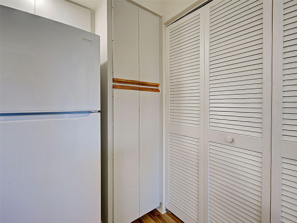
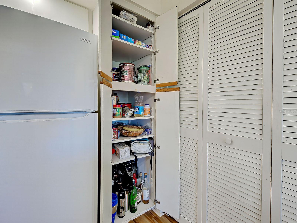
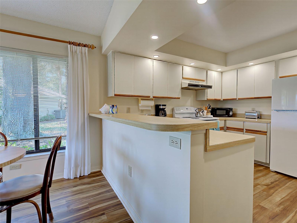
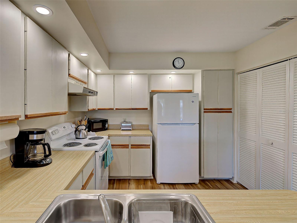
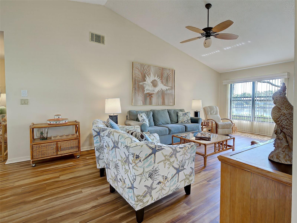
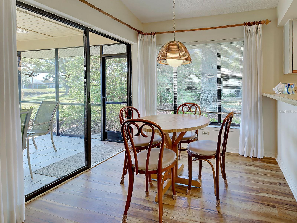
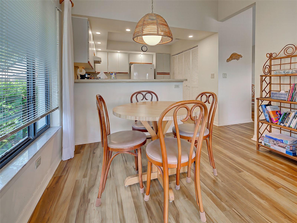
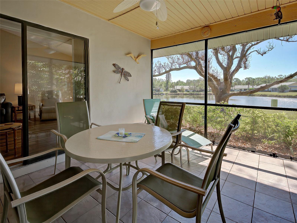
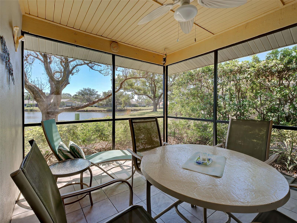
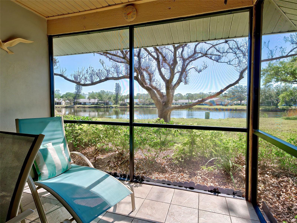
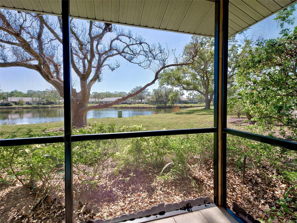
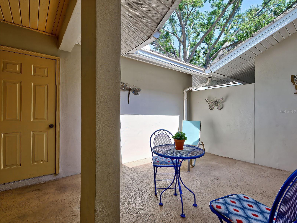
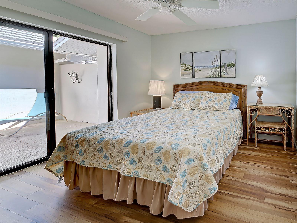
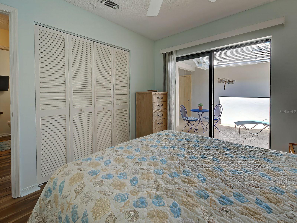
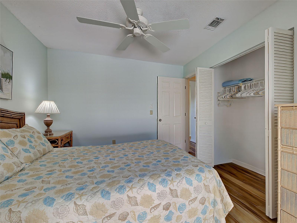
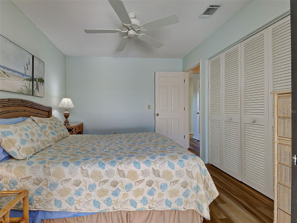
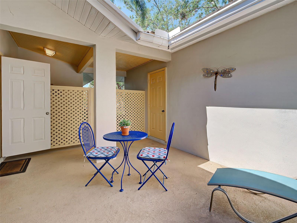
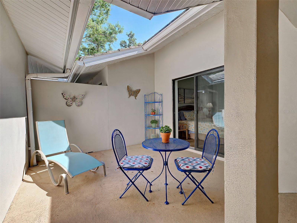
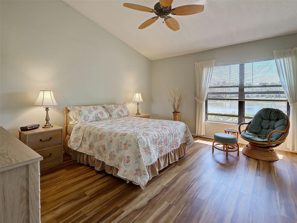
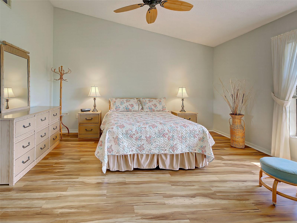
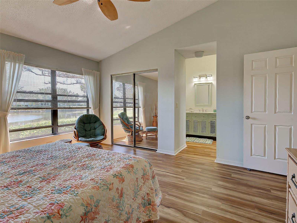
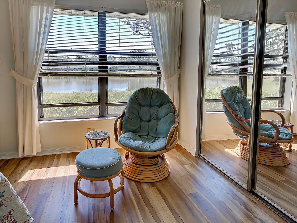
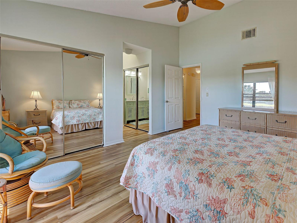
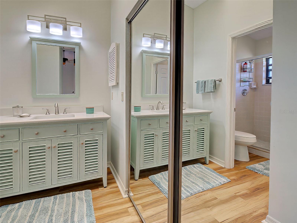
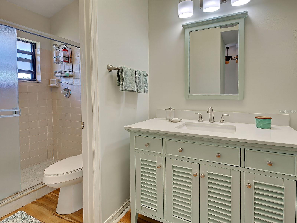
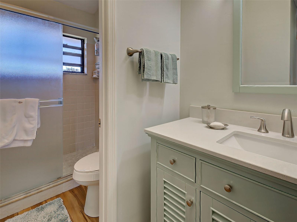
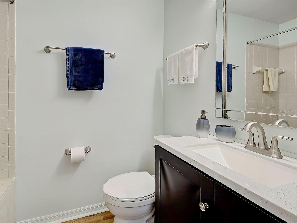
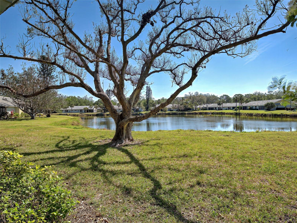
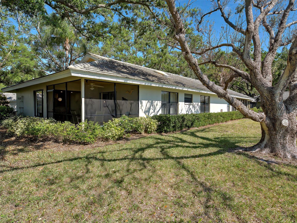
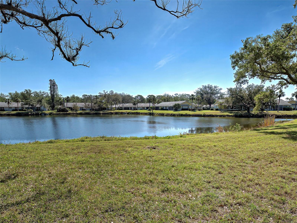
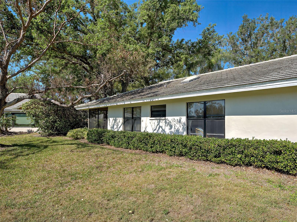
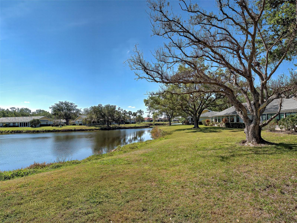
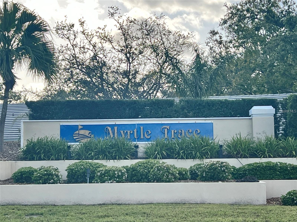
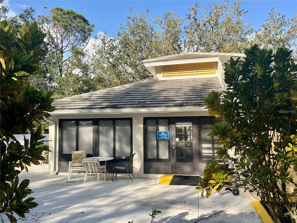
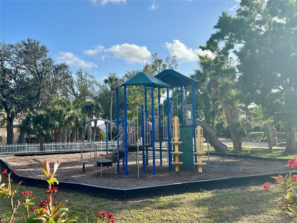
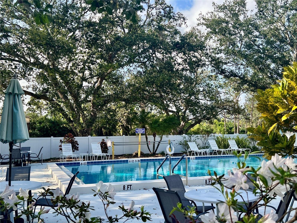
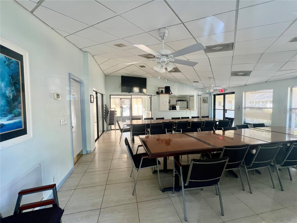
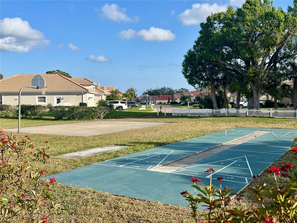
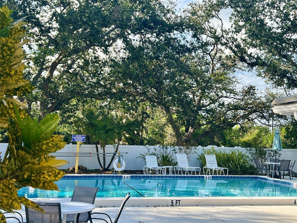
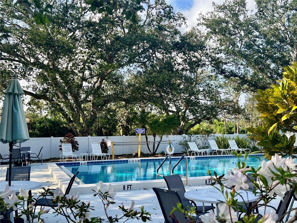
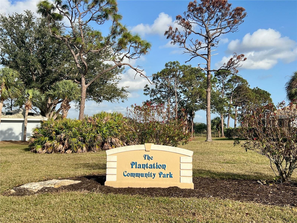
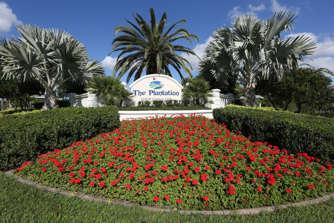
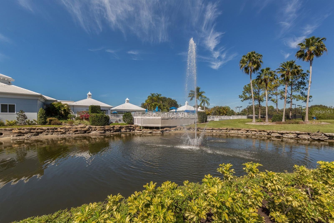
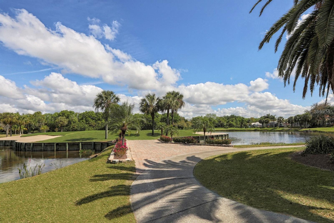
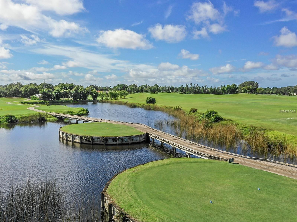
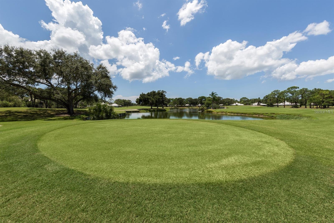
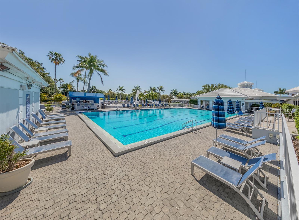
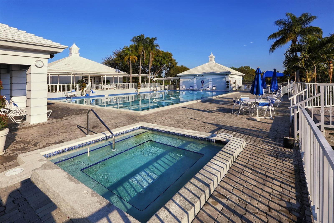
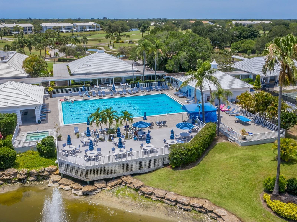
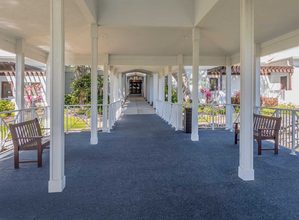
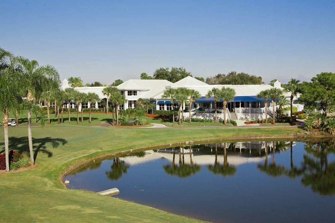
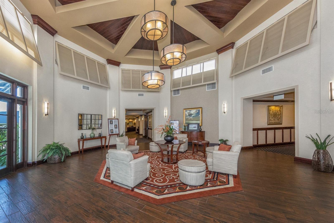
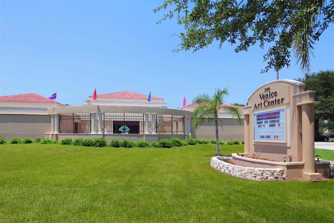
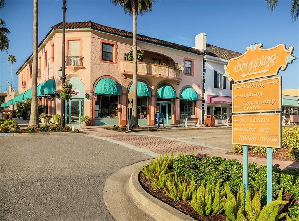
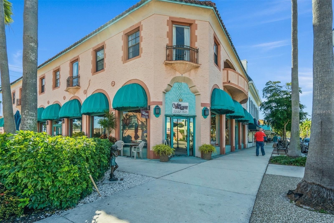
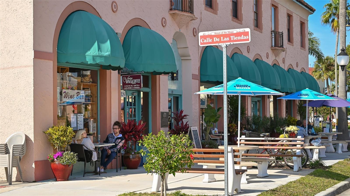
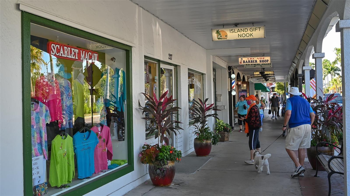
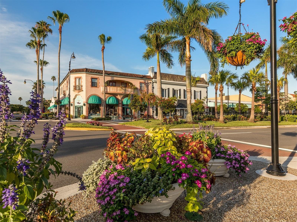
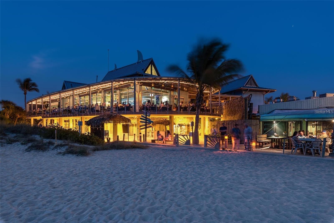
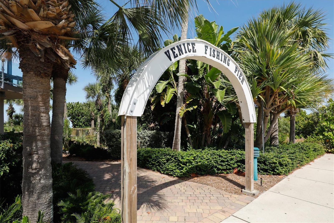
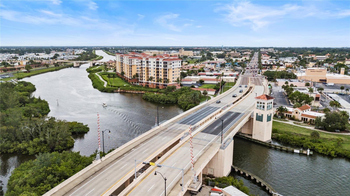
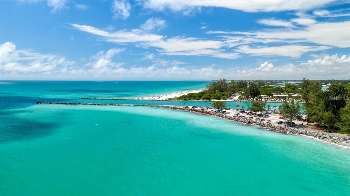
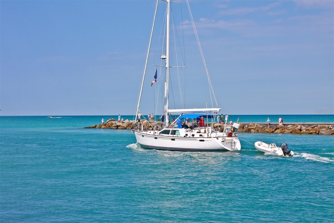
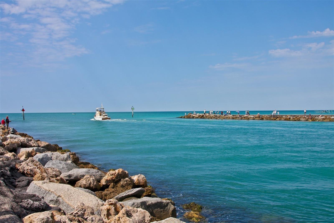
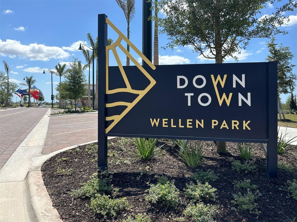
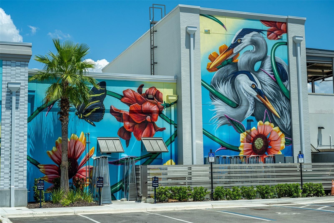
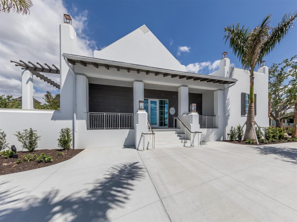
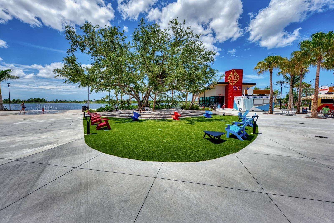
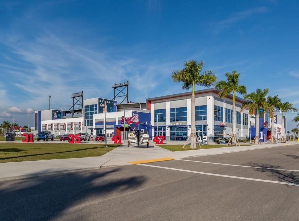
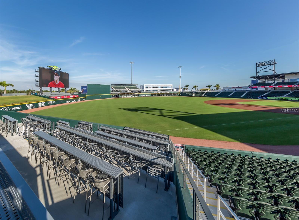
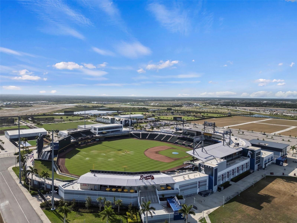
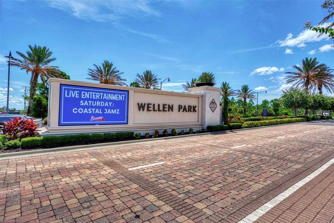
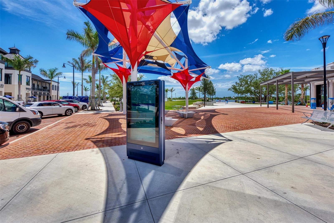
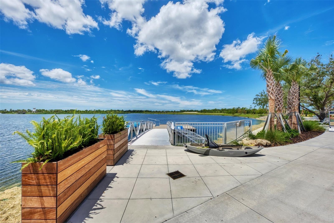
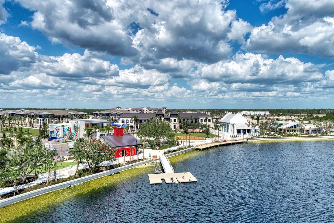
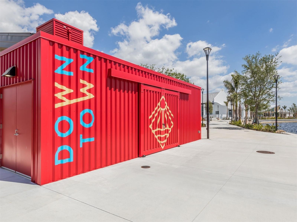
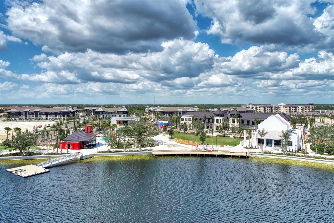
- MLS#: D6141533 ( Residential )
- Street Address: 220 Southampton Drive 325
- Viewed: 63
- Price: $260,000
- Price sqft: $128
- Waterfront: Yes
- Wateraccess: Yes
- Waterfront Type: Lake Front
- Year Built: 1983
- Bldg sqft: 2028
- Bedrooms: 2
- Total Baths: 2
- Full Baths: 2
- Garage / Parking Spaces: 2
- Days On Market: 76
- Additional Information
- Geolocation: 27.0557 / -82.367
- County: SARASOTA
- City: VENICE
- Zipcode: 34293
- Subdivision: Myrtle Trace At The Plantation
- Elementary School: Taylor Ranch
- Middle School: Venice Area
- High School: Venice Senior
- Provided by: COLDWELL BANKER REALTY
- Contact: Joyce Ingrassia, PA
- 941-493-1000

- DMCA Notice
-
DescriptionBeautiful lakefront villa move in ready and being sold turnkey! This home has a prime location and a welcoming landscaped walkway. Once inside you'll find new luxury vinyl wood flooring throughout offering ease of living. The dining room and living room combo have vaulted ceilings and provide a serene view of the shimmering lake, especially with the two oversided windows in the living room. You'll find easy access to the lanai from the double sliders in the living room as well. The kitchen is conveniently located off the living room and boasts a breakfast bar as well as an eat in area facing the lanai and lake. The primary bedroom is generously sized, sunny, boasts a vaulted ceiling and large windows for enjoyment of the waterview. Walking into the master bath you'll be amazed how bright and sunny it is due to the skylight that streams light through. Updated vanity and lots of built in closet space, a private water closet with shower as well. Second bedroom holds a nice surprise as well for your guests, with easy access to the enclosed courtyard, which has a vaulted open ceiling. What a great place to enjoy your morning java while reading the paper and catching up on events going on in plantation golf & country club and events in venice or double duty for hosting guests while enjoying the garden courtyard setting. The garage is oversized with storage and a workbench area. Myrtle trace has their very "own" private clubhouse and pool area (pictures attached) which is a very short walk to the clubhouse and pool from this home. Here you'll find social events for the myrtle trace community, shuffleboard, pool events, and much more. An optional membership to the private country club offers additional amenities and activities for your enjoyment. The plantation golf & country club boasts various activities and features a heated community pool, in addition with its two 18 hole championship golf courses, a fitness center, tennis courts, a heated jr. Olympic size pool this is the place for you. Whether you're seeking a winter retreat or a year round residence, this property presents an ideal opportunity for comfortable living and leisure. Myrtle trace is just minutes away from beautifiul beaches, historic downtown venice with its farmer's market, boutique shops and fine dining. Sharky's on the pier, venice beach and the jetty. You are also near hospitals, medical facilities and the up and coming wellen park and the cool today park where the atlanta braves hold their spring training. Wellen park offers the lakes and its trails, exquisite dining, entertainment and much more! This exceptional value villa blends luxury, comfort and picturesque lakefront living don't miss this rare opportunity! Schedule your private showing today and start enjoying 'your slice of paradise'.
All
Similar
Features
Waterfront Description
- Lake Front
Appliances
- Dishwasher
- Dryer
- Electric Water Heater
- Microwave
- Range
- Refrigerator
- Washer
Home Owners Association Fee
- 0.00
Home Owners Association Fee Includes
- Cable TV
- Common Area Taxes
- Escrow Reserves Fund
- Fidelity Bond
- Insurance
- Maintenance Structure
- Maintenance Grounds
- Maintenance
- Management
- Pest Control
- Pool
- Recreational Facilities
- Security
- Sewer
- Trash
- Water
Association Name
- AMI/CHEYANNE
Association Phone
- AMI/941-493-0287
Carport Spaces
- 0.00
Close Date
- 0000-00-00
Cooling
- Central Air
Country
- US
Covered Spaces
- 0.00
Exterior Features
- Courtyard
- Garden
Flooring
- Luxury Vinyl
Garage Spaces
- 2.00
Heating
- Electric
High School
- Venice Senior High
Insurance Expense
- 0.00
Interior Features
- Cathedral Ceiling(s)
- Ceiling Fans(s)
- Eat-in Kitchen
- Living Room/Dining Room Combo
- Open Floorplan
- Primary Bedroom Main Floor
- Vaulted Ceiling(s)
- Window Treatments
Legal Description
- UNIT 325 MYRTLE TRACE AT THE PLANTATION
Levels
- One
Living Area
- 1218.00
Lot Features
- Landscaped
- Level
Middle School
- Venice Area Middle
Area Major
- 34293 - Venice
Net Operating Income
- 0.00
Occupant Type
- Owner
Open Parking Spaces
- 0.00
Other Expense
- 0.00
Parcel Number
- 0443131141
Parking Features
- Garage Door Opener
- Off Street
Pets Allowed
- Number Limit
Property Type
- Residential
Roof
- Tile
School Elementary
- Taylor Ranch Elementary
Sewer
- Public Sewer
Style
- Florida
Tax Year
- 2024
Township
- 39
Unit Number
- 325
Utilities
- Cable Connected
- Electricity Connected
- Sewer Connected
- Underground Utilities
- Water Connected
View
- Garden
- Trees/Woods
- Water
Views
- 63
Virtual Tour Url
- https://vimeo.com/user102946954/review/1070474140/c7ed97c646
Water Source
- Public
Year Built
- 1983
Listing Data ©2025 Greater Fort Lauderdale REALTORS®
Listings provided courtesy of The Hernando County Association of Realtors MLS.
Listing Data ©2025 REALTOR® Association of Citrus County
Listing Data ©2025 Royal Palm Coast Realtor® Association
The information provided by this website is for the personal, non-commercial use of consumers and may not be used for any purpose other than to identify prospective properties consumers may be interested in purchasing.Display of MLS data is usually deemed reliable but is NOT guaranteed accurate.
Datafeed Last updated on June 15, 2025 @ 12:00 am
©2006-2025 brokerIDXsites.com - https://brokerIDXsites.com
