Share this property:
Contact Tyler Fergerson
Schedule A Showing
Request more information
- Home
- Property Search
- Search results
- 2571 Shore Lane, BOCA GRANDE, FL 33921
Property Photos
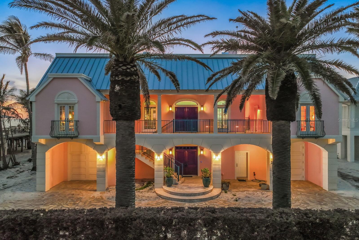

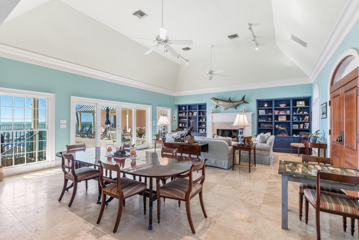
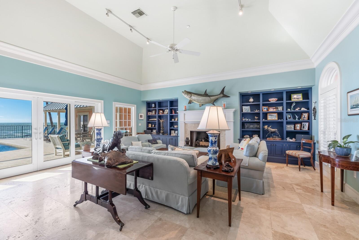
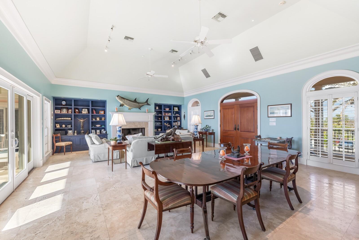
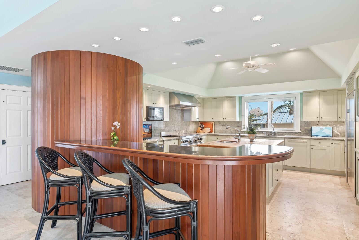
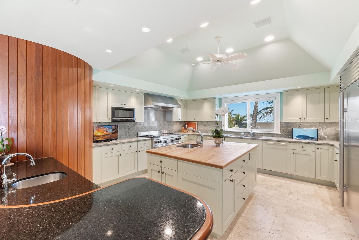
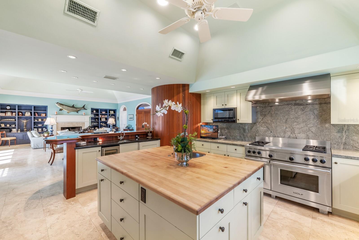
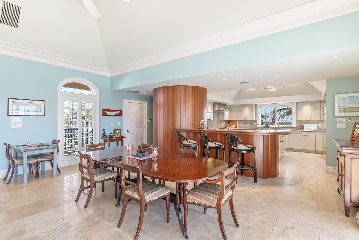
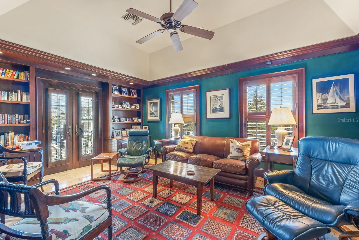
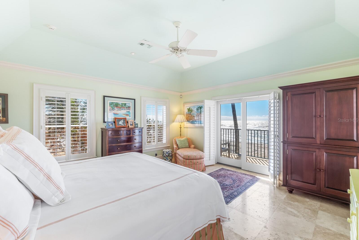
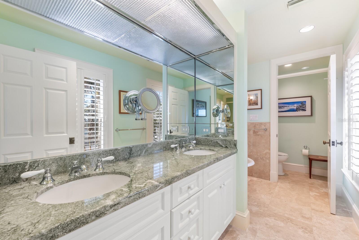
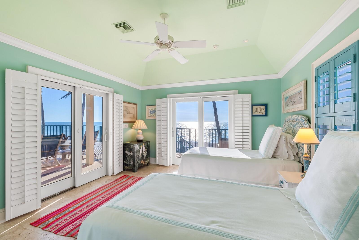
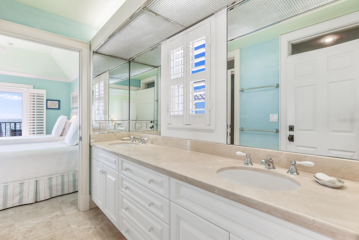
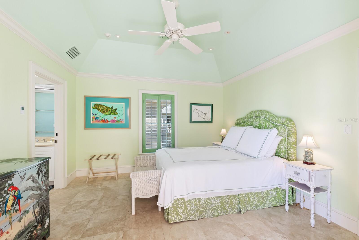
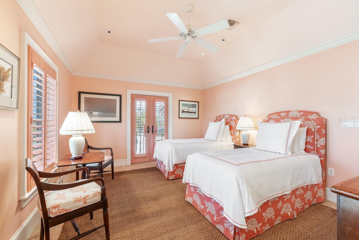
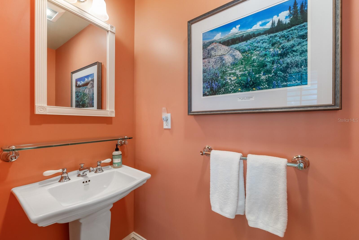
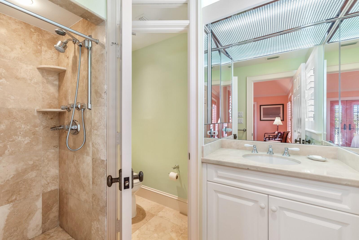
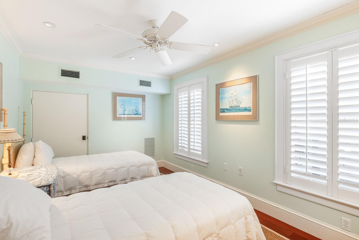
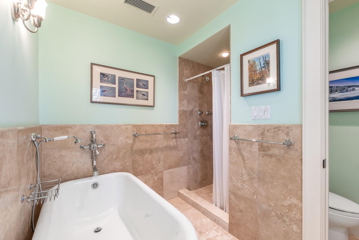
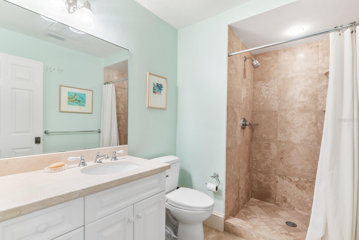
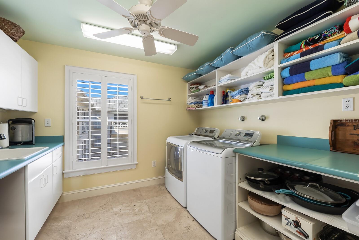
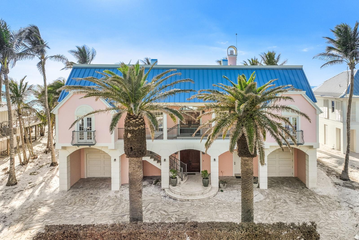
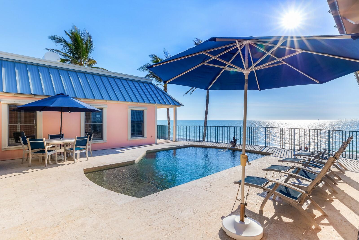
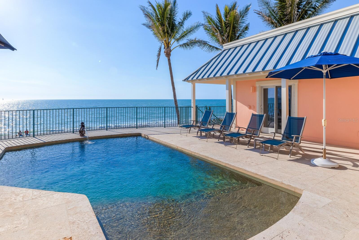
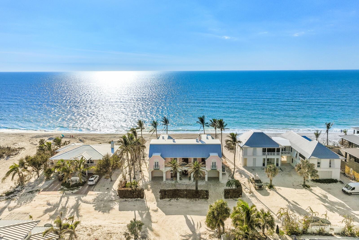
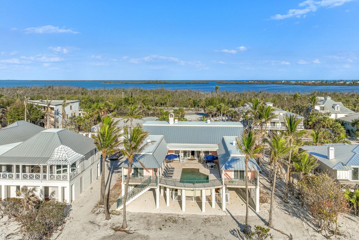
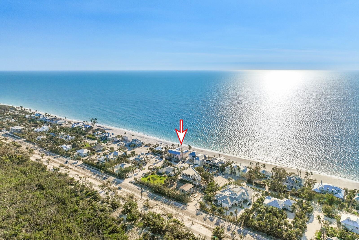
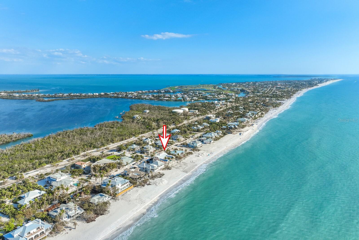
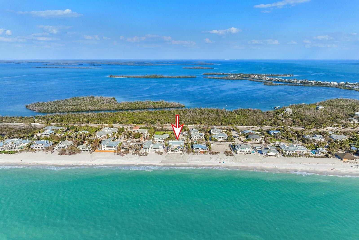

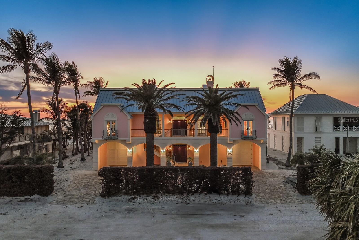
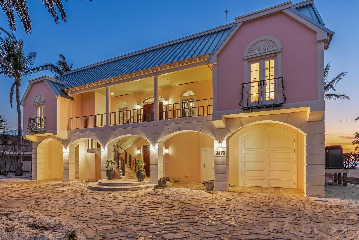
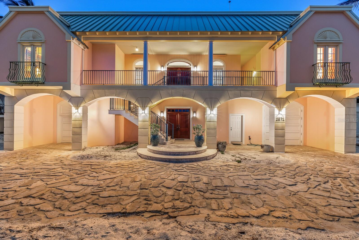
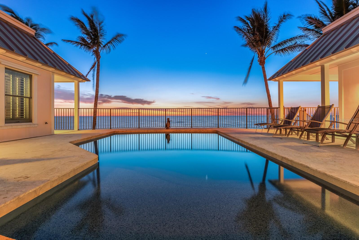

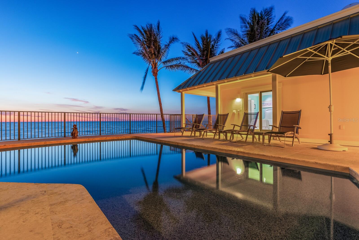
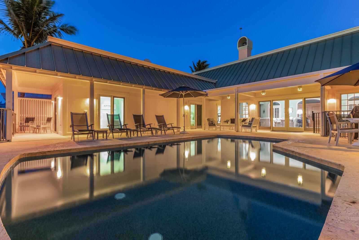
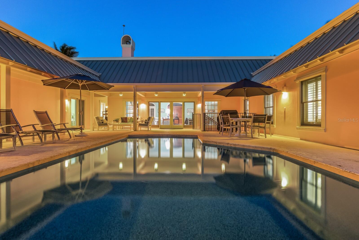
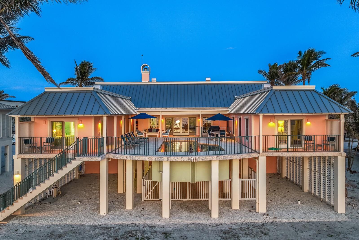
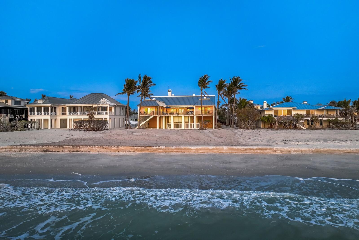
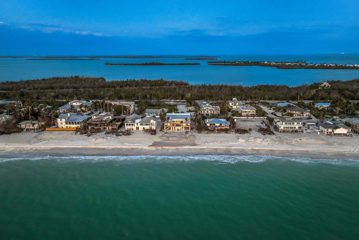
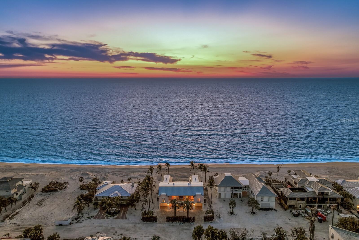
- MLS#: D6141115 ( Residential )
- Street Address: 2571 Shore Lane
- Viewed: 149
- Price: $14,900,000
- Price sqft: $2,732
- Waterfront: Yes
- Wateraccess: Yes
- Waterfront Type: Gulf/Ocean
- Year Built: 2003
- Bldg sqft: 5453
- Bedrooms: 5
- Total Baths: 5
- Full Baths: 4
- 1/2 Baths: 1
- Garage / Parking Spaces: 2
- Days On Market: 45
- Additional Information
- Geolocation: 26.7684 / -82.2662
- County: LEE
- City: BOCA GRANDE
- Zipcode: 33921
- Subdivision: Gasparilla Island
- Elementary School: The Island School
- Middle School: L.A. Ainger Middle
- High School: Lemon Bay High
- Provided by: GULF TO BAY SOTHEBY'S INTERNAT
- Contact: Angela Steffan
- 941-964-0115

- DMCA Notice
-
DescriptionWelcome to beach front paradise! Warmth and privacy are the hallmarks of this stunning Gulf front home. Each room is well appointed with lovely architectural details. Solid teak front doors open to the living/dining area with arched windows, a gas fireplace, custom stone mantel, tray ceiling, and unobstructed views of the Gulf of Mexico. No details were overlooked in the gourmet kitchen. A generous butcher block island is surrounded by a 48" SubZero refrigerator, a 48" duel fuel Wolf range with 4 burners, 2 char broilers and 2 ovens, 2 dishwashers, a wine cooler, ice maker, and a chilled water purifier. The private tray ceiling primary bedroom has a set of sliding doors opening to a sun deck overlooking the Gulf. The dedicated, private den is filled with custom built bookcases and cabinetry. There is an additional second level bonus room that can either serve as a private office or kid's playroom. Your guests will appreciate the separate 4 bedroom wing on the opposite side of the house. Custom features are abundant throughout; plantation shutters, travertine tile, wood flooring, elevator, two oversized garages, as well as finished lower level storage. Step onto the Gulf front pool deck and enjoy tropical breezes and glorious sunsets.
All
Similar
Features
Waterfront Description
- Gulf/Ocean
Appliances
- Built-In Oven
- Dishwasher
- Disposal
- Dryer
- Exhaust Fan
- Ice Maker
- Microwave
- Range
- Range Hood
- Refrigerator
- Washer
- Water Filtration System
- Water Purifier
Home Owners Association Fee
- 0.00
Carport Spaces
- 0.00
Close Date
- 0000-00-00
Cooling
- Central Air
- Zoned
Country
- US
Covered Spaces
- 0.00
Exterior Features
- Balcony
- Hurricane Shutters
- Irrigation System
- Lighting
- Outdoor Shower
- Sliding Doors
Flooring
- Brick
- Wood
Garage Spaces
- 2.00
Heating
- Central
- Electric
High School
- Lemon Bay High
Insurance Expense
- 0.00
Interior Features
- Ceiling Fans(s)
- Elevator
- High Ceilings
- Open Floorplan
- Solid Surface Counters
- Solid Wood Cabinets
- Vaulted Ceiling(s)
- Walk-In Closet(s)
Legal Description
- PARL IN GOVT LOT 2 DESC IN OR 1700 PG 4372
Levels
- Two
Living Area
- 4646.00
Lot Features
- CoastalConstruction Control Line
- FloodZone
- Level
- Unpaved
Middle School
- L.A. Ainger Middle
Area Major
- 33921 - Boca Grande (PO BOX)
Net Operating Income
- 0.00
Occupant Type
- Owner
Open Parking Spaces
- 0.00
Other Expense
- 0.00
Parcel Number
- 11-43-20-06-00006.0180
Parking Features
- Circular Driveway
- Garage Door Opener
- Golf Cart Parking
- Guest
- Oversized
- RV Garage
Pets Allowed
- Yes
Pool Features
- Above Ground
- Gunite
Property Condition
- Completed
Property Type
- Residential
Roof
- Metal
School Elementary
- The Island School
Sewer
- Public Sewer
Style
- Coastal
- Custom
Tax Year
- 2024
Township
- 43
Utilities
- Cable Connected
- Electricity Connected
- Propane
- Sewer Connected
- Sprinkler Meter
- Underground Utilities
View
- Water
Views
- 149
Virtual Tour Url
- https://bocagrande.gofullframe.com/ut/2571_Shore_Lane.html
Water Source
- Public
Year Built
- 2003
Zoning Code
- RS-1
Listing Data ©2025 Greater Fort Lauderdale REALTORS®
Listings provided courtesy of The Hernando County Association of Realtors MLS.
Listing Data ©2025 REALTOR® Association of Citrus County
Listing Data ©2025 Royal Palm Coast Realtor® Association
The information provided by this website is for the personal, non-commercial use of consumers and may not be used for any purpose other than to identify prospective properties consumers may be interested in purchasing.Display of MLS data is usually deemed reliable but is NOT guaranteed accurate.
Datafeed Last updated on April 21, 2025 @ 12:00 am
©2006-2025 brokerIDXsites.com - https://brokerIDXsites.com
