Share this property:
Contact Tyler Fergerson
Schedule A Showing
Request more information
- Home
- Property Search
- Search results
- 17728 Silverspur Drive, PUNTA GORDA, FL 33982
Property Photos
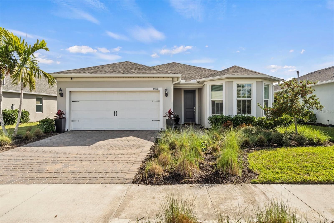

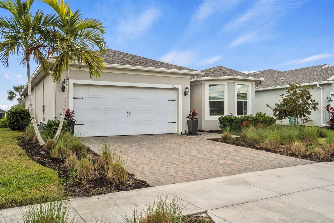
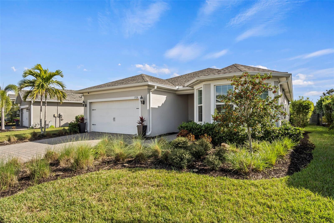
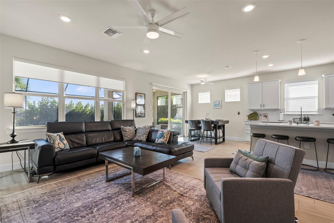
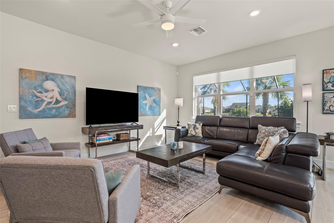
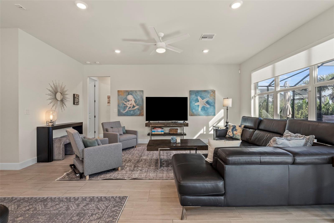
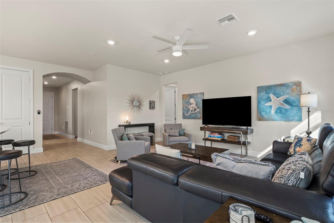
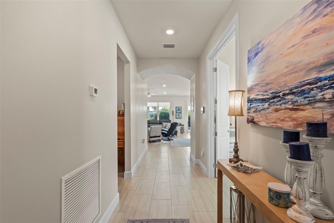
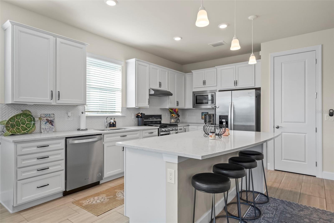
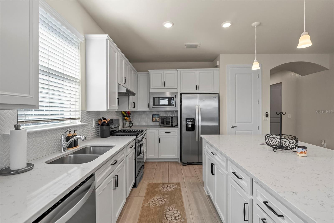
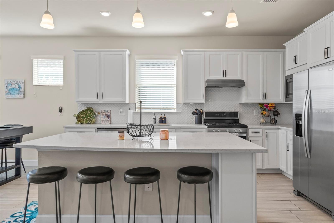
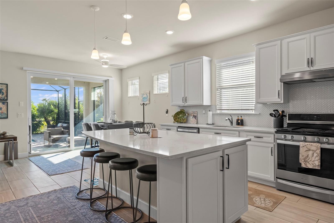
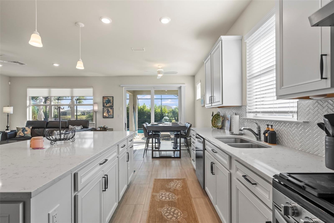
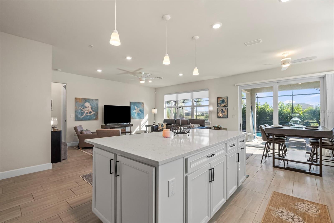
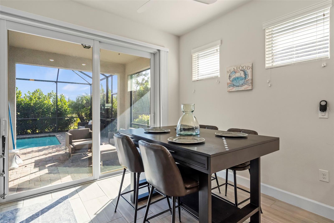
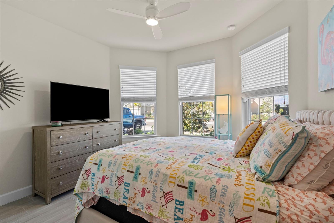
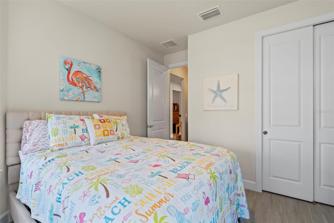
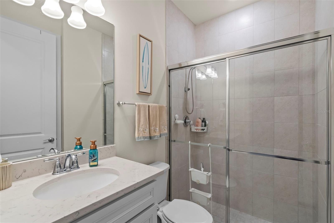
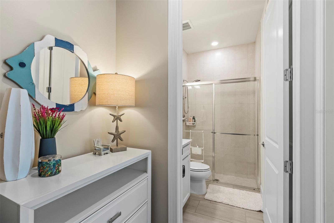
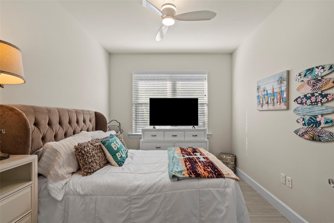
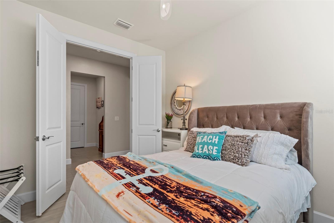
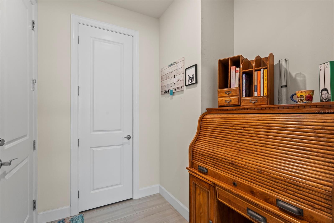
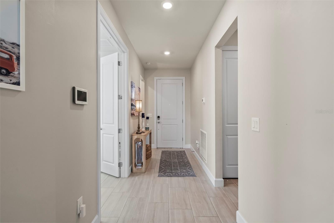
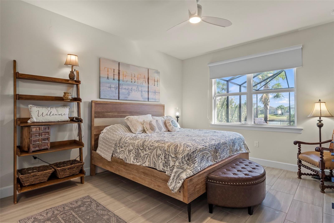
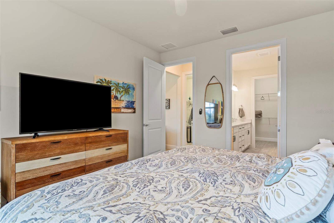
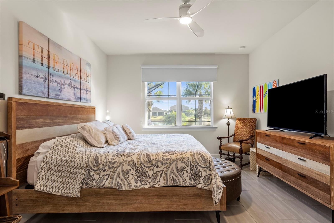

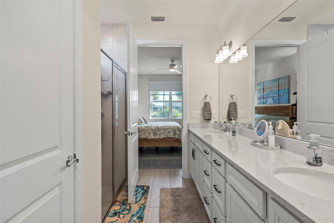
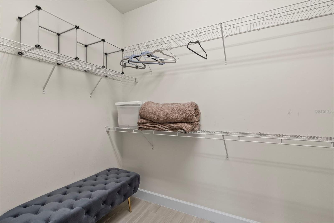
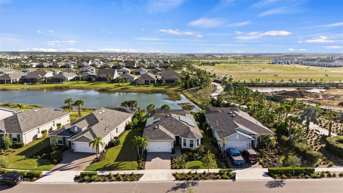
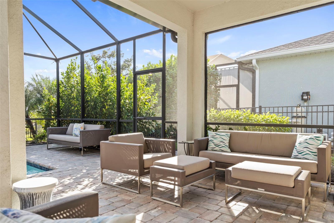
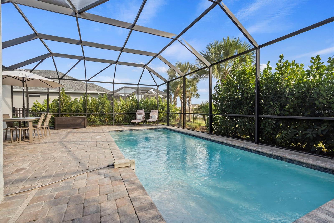
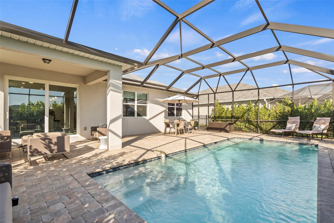
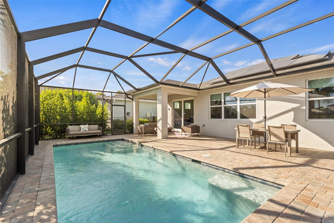
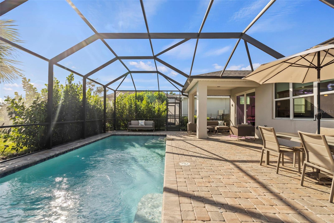
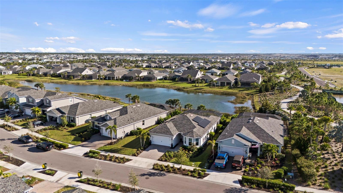
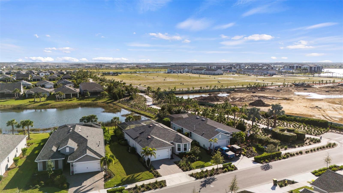

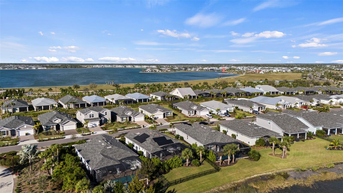
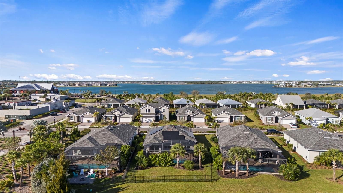
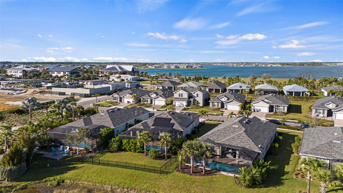
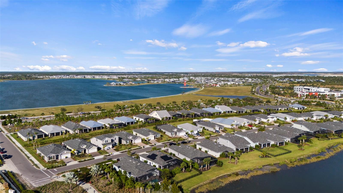
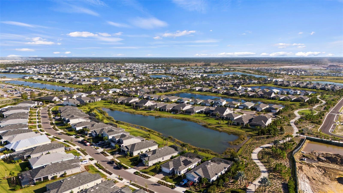
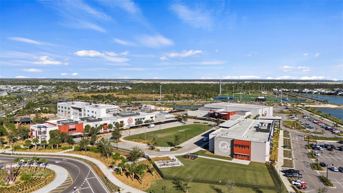
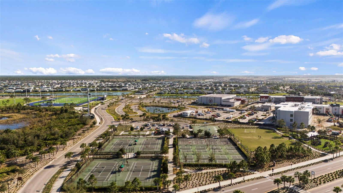
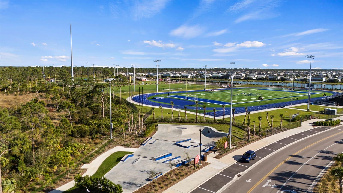
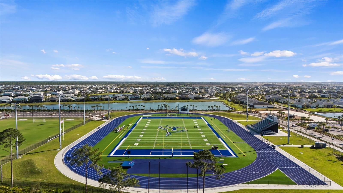
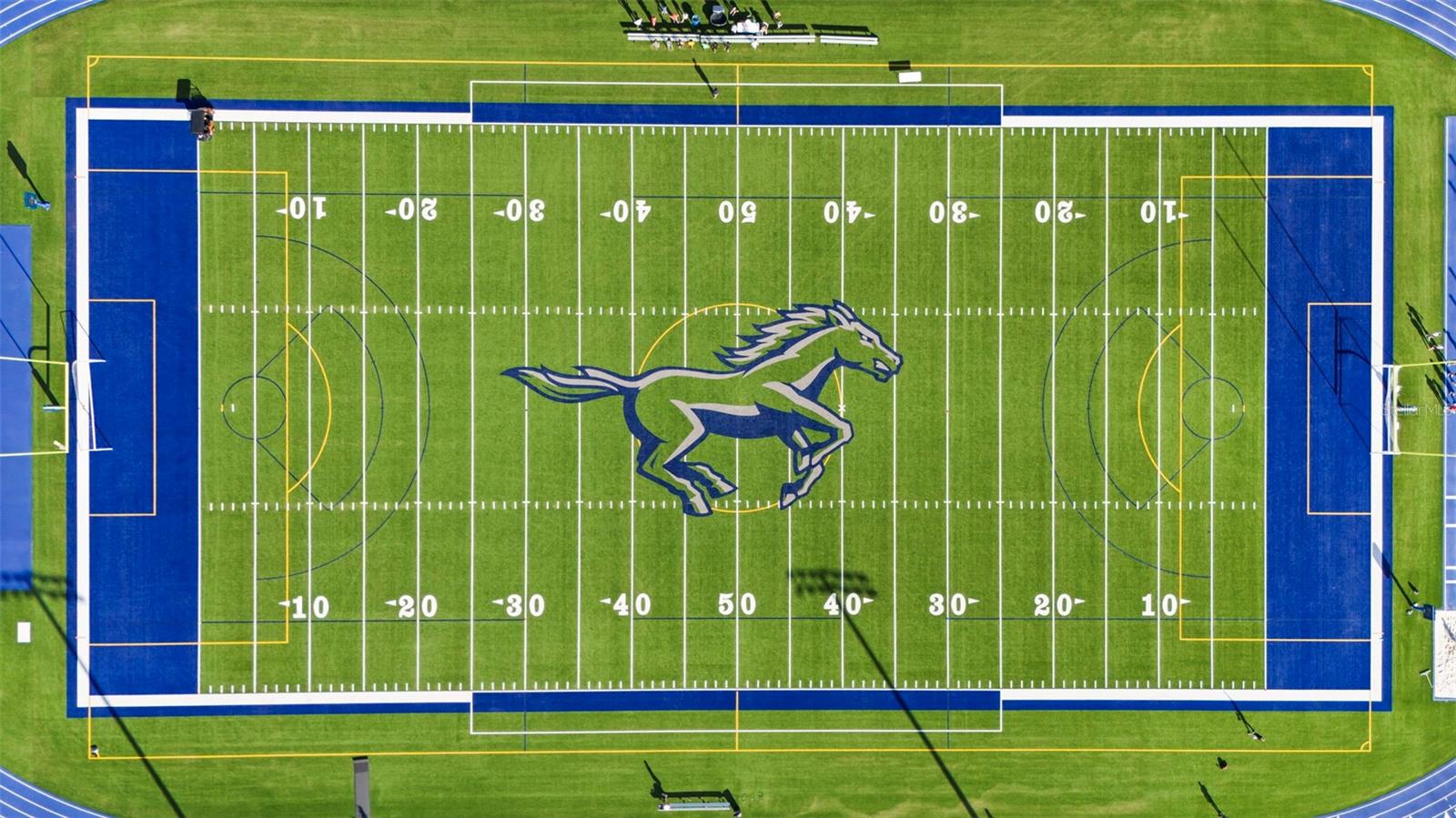
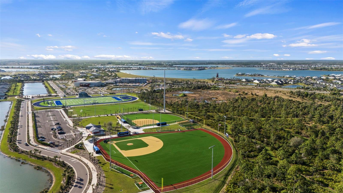
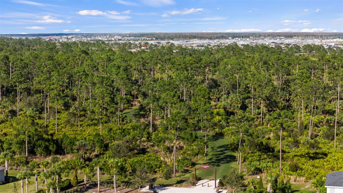
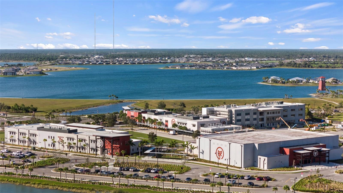
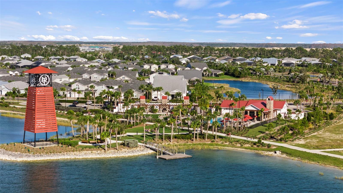
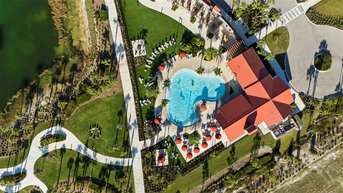
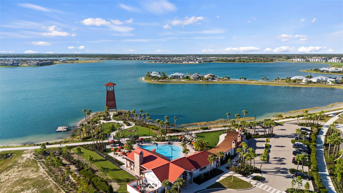
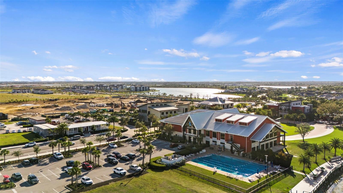
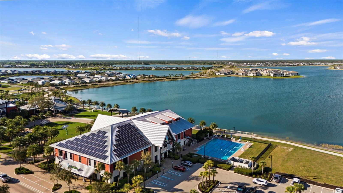
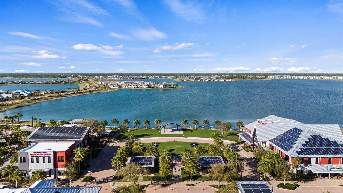
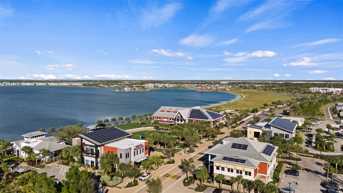
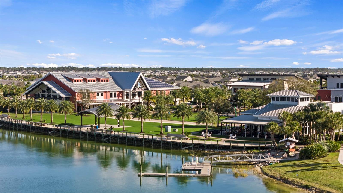
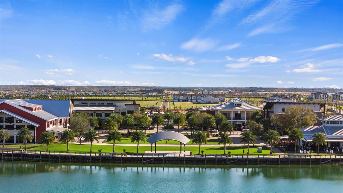

- MLS#: D6140562 ( Residential )
- Street Address: 17728 Silverspur Drive
- Viewed: 40
- Price: $525,000
- Price sqft: $226
- Waterfront: No
- Year Built: 2020
- Bldg sqft: 2321
- Bedrooms: 3
- Total Baths: 2
- Full Baths: 2
- Garage / Parking Spaces: 2
- Days On Market: 66
- Additional Information
- Geolocation: 26.7817 / -81.7446
- County: CHARLOTTE
- City: PUNTA GORDA
- Zipcode: 33982
- Subdivision: Babcock Ranch Community Ph 1b2
- Provided by: PEACOCK PREMIER PROPERTIES LLC
- Contact: Jennifer Garcia
- 941-286-8486

- DMCA Notice
-
DescriptionWelcome to your beautiful new home in the sought after Parkside community at Babcock Ranch. First things first, the Bonuses. Babcock Ranch is 32' above sea level, and NO flood insurance is required on this great home. Whole house solar for minimal electric bill, in fact Babcock Ranch is Florida's pioneering solar powered town. Walking distance to Founder's square and scenic walking trails. This single family home features 3 bedrooms, 2 bathrooms, modern kitchen with granite countertops, a stylish backsplash, and a generous island perfect for gatherings. The spacious Owners Suite features a beautifully designed bathroom with a standalone shower, dual sinks, and a custom closet. Embrace the Florida lifestyle with a heated pool that includes a covered lanai, perfect for outdoor shaded comfort. The fenced in yard offers privacy and butterfly friendly landscaping for a serene environment. The homes orientation offers breathtaking lake views and picturesque sunsets during winter months. All spread across 1,653 sq. ft. under air. Inside the Babcock community includes Babcock Neighborhood School, and a short drive to Publix and Route 31, convenience is at your doorstep. Residents can access two community pools and enjoy optional memberships to the Babcock Rec Department, enhancing your lifestyle with recreational amenities. Parkside is a small, intimate community, located conveniently near Founder's Square a short walk, where you can enjoy Friday Night Food Trucks, art festivals, live music, and fine dining just a short golf cart ride from your door. Enjoy all that Babcock Ranch has , with lakes, hiking trails, playgrounds, and dog parks, or meet your neighbors for a get together at one of the neighborhood pools. If you'd rather stay home and unwind, simply watch the amazing sunsets from your own lanai and pool. High speed 1 Gig internet service and lawn maintenance are included in your dues. Call today, and schedule your own private tour!
All
Similar
Features
Appliances
- Built-In Oven
- Dishwasher
- Disposal
- Dryer
- Refrigerator
- Washer
Home Owners Association Fee
- 798.00
Association Name
- Rob Arent
Carport Spaces
- 0.00
Close Date
- 0000-00-00
Cooling
- Central Air
Country
- US
Covered Spaces
- 0.00
Exterior Features
- Irrigation System
- Sliding Doors
Flooring
- Tile
Garage Spaces
- 2.00
Heating
- Electric
Insurance Expense
- 0.00
Interior Features
- Ceiling Fans(s)
- Open Floorplan
Legal Description
- BCR 1B2 0000 0803 BABCOCK RANCH PHASE 1B2 LT 803 4572/1753 4632/813
Levels
- One
Living Area
- 1653.00
Area Major
- 33982 - Punta Gorda
Net Operating Income
- 0.00
Occupant Type
- Vacant
Open Parking Spaces
- 0.00
Other Expense
- 0.00
Parcel Number
- 422632214030
Pets Allowed
- Yes
Pool Features
- Heated
- In Ground
Property Type
- Residential
Roof
- Shingle
Sewer
- Public Sewer
Tax Year
- 2024
Township
- 42S
Utilities
- Public
View
- Water
Views
- 40
Virtual Tour Url
- https://www.propertypanorama.com/instaview/stellar/D6140562
Water Source
- Public
Year Built
- 2020
Zoning Code
- BOZD
Listing Data ©2025 Greater Fort Lauderdale REALTORS®
Listings provided courtesy of The Hernando County Association of Realtors MLS.
Listing Data ©2025 REALTOR® Association of Citrus County
Listing Data ©2025 Royal Palm Coast Realtor® Association
The information provided by this website is for the personal, non-commercial use of consumers and may not be used for any purpose other than to identify prospective properties consumers may be interested in purchasing.Display of MLS data is usually deemed reliable but is NOT guaranteed accurate.
Datafeed Last updated on April 21, 2025 @ 12:00 am
©2006-2025 brokerIDXsites.com - https://brokerIDXsites.com
