Share this property:
Contact Tyler Fergerson
Schedule A Showing
Request more information
- Home
- Property Search
- Search results
- 210 Capstan Drive, PLACIDA, FL 33946
Property Photos
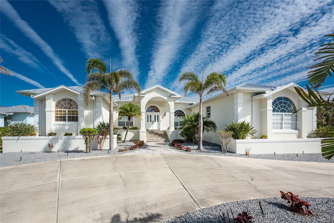

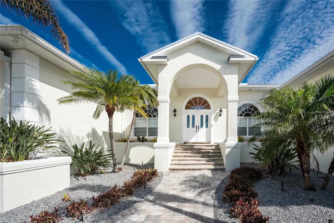
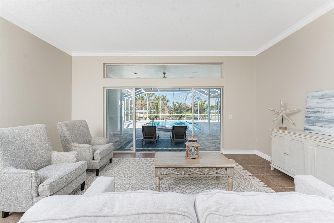
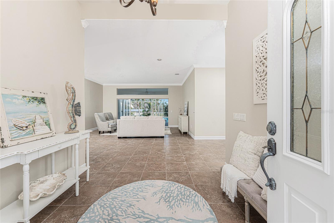
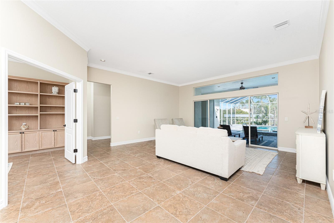
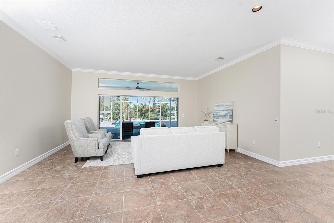
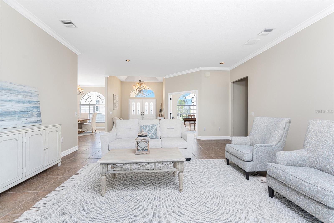
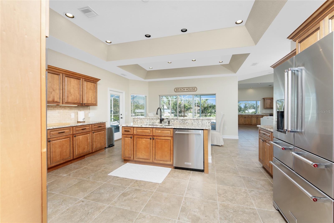
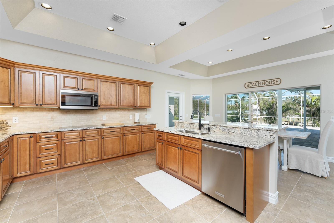
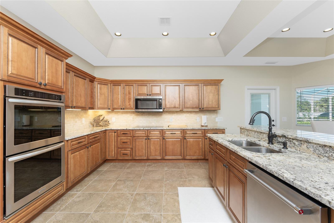
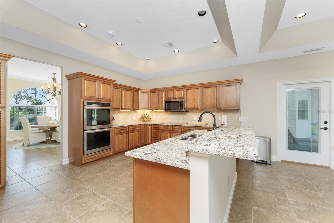
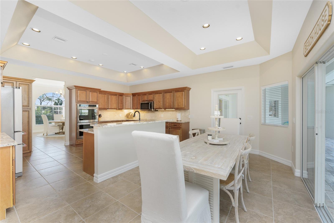
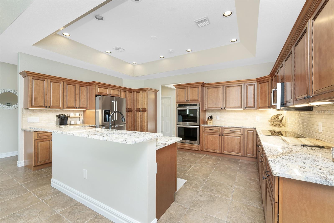
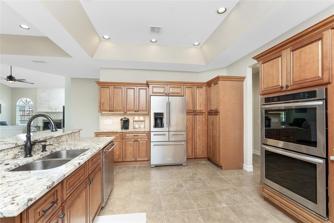
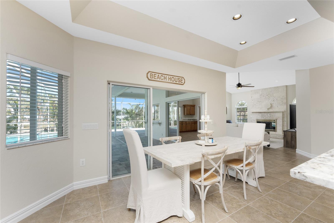
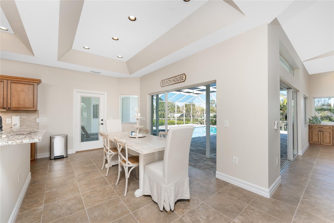
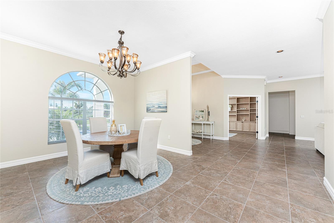
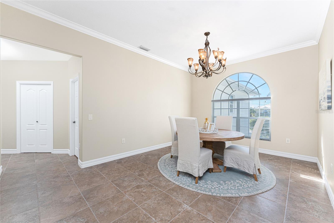
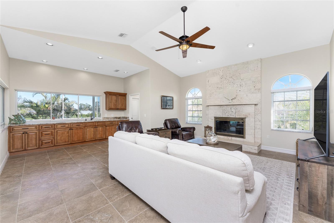
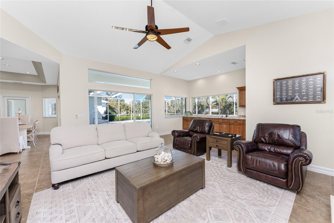
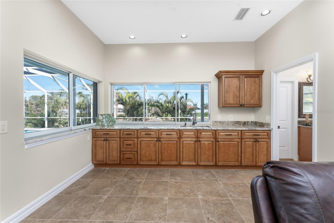
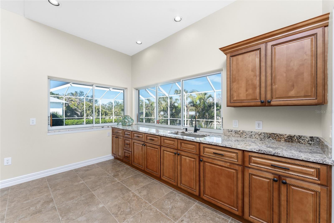
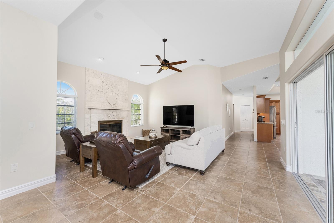
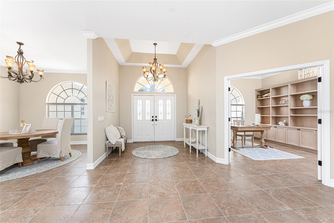
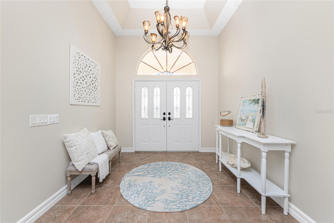
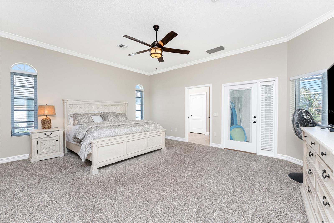
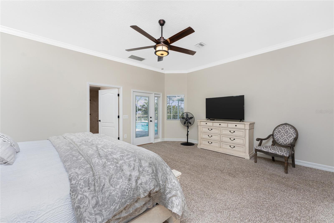
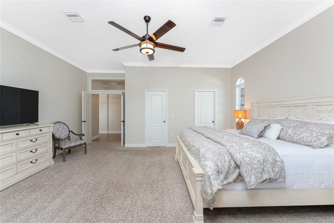
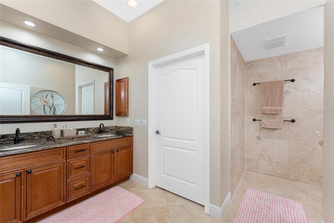
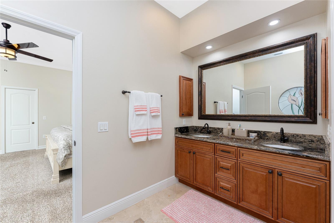
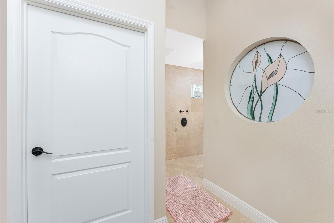
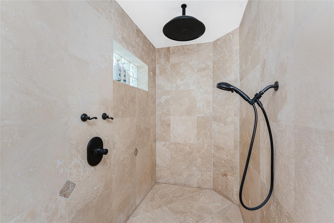
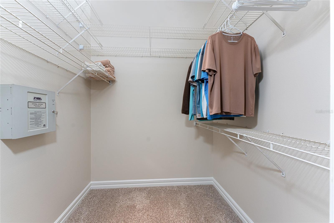
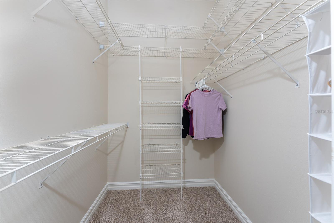
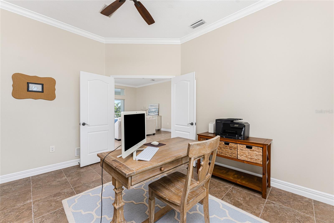
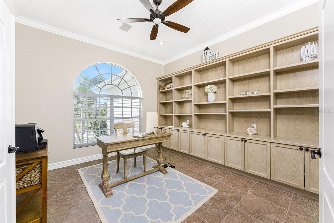
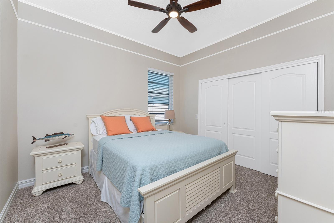
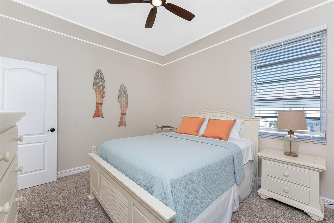
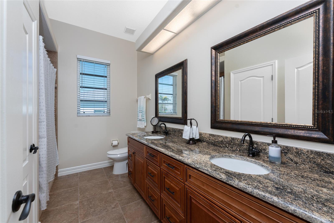
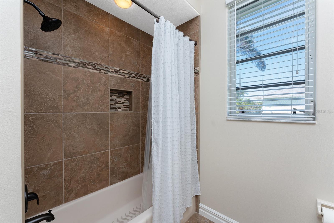
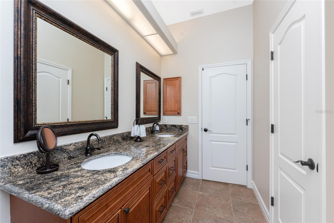
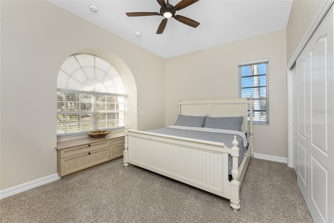
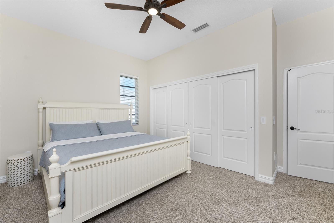
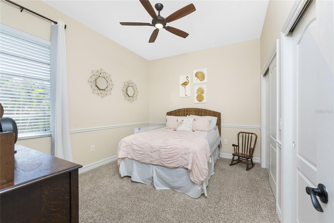
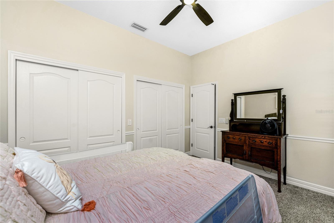
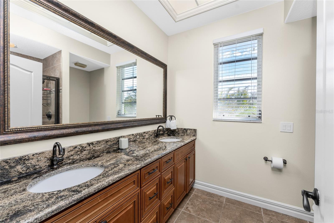
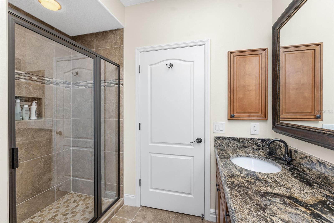
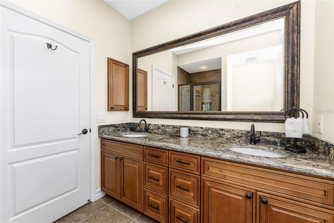
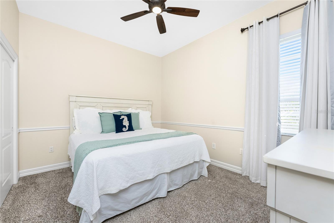
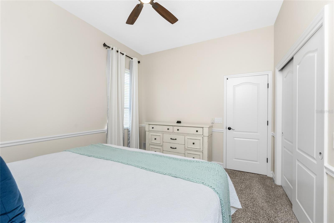
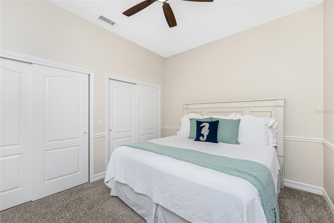
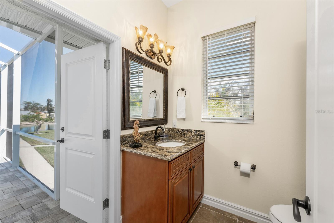
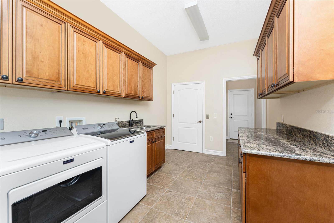
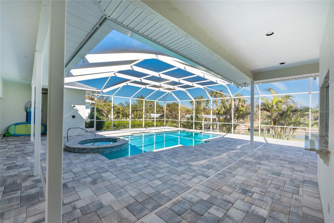
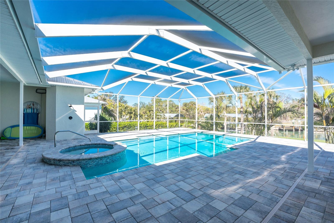
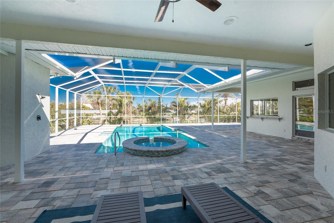
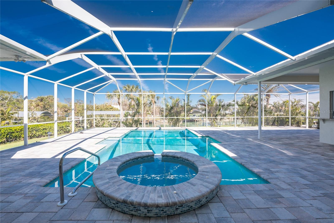
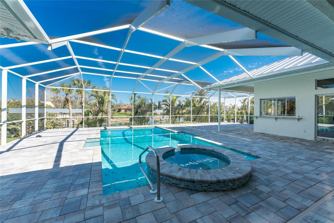
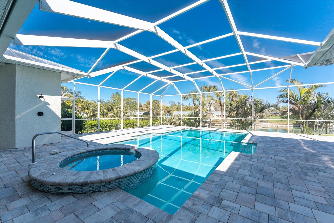
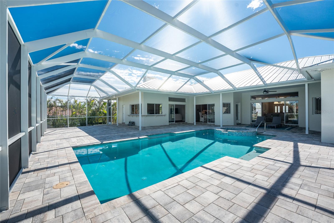
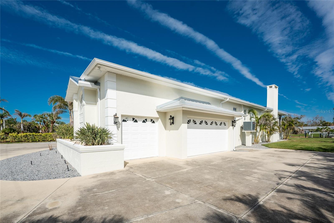
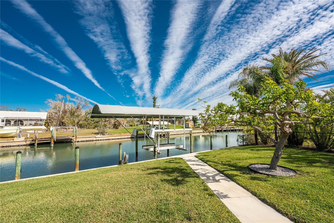
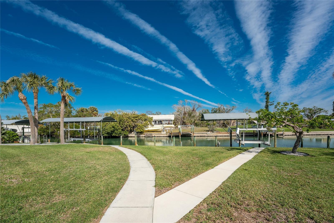
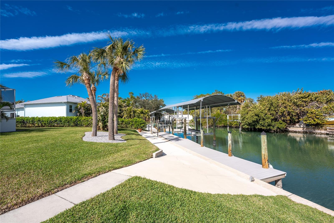
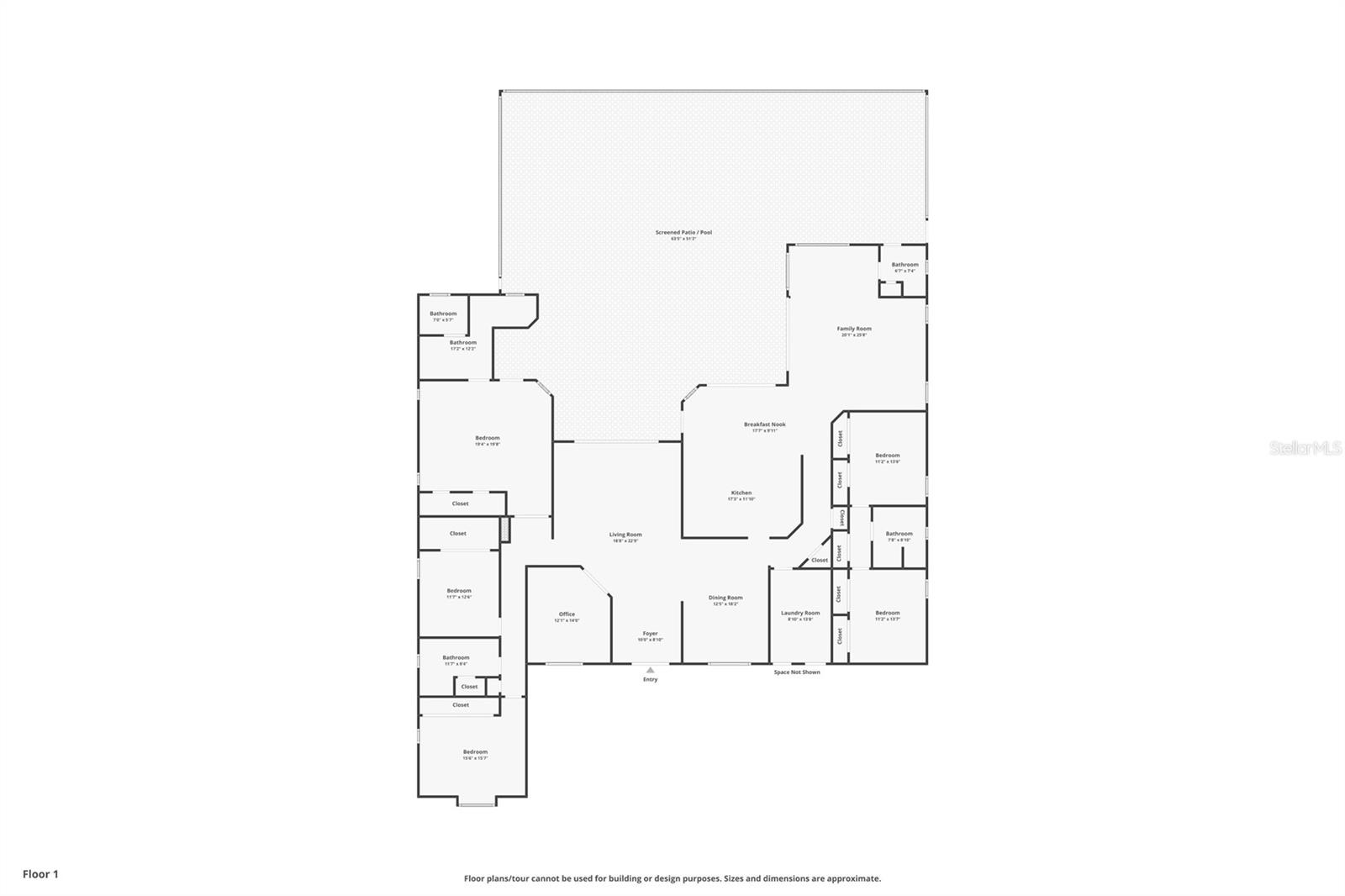
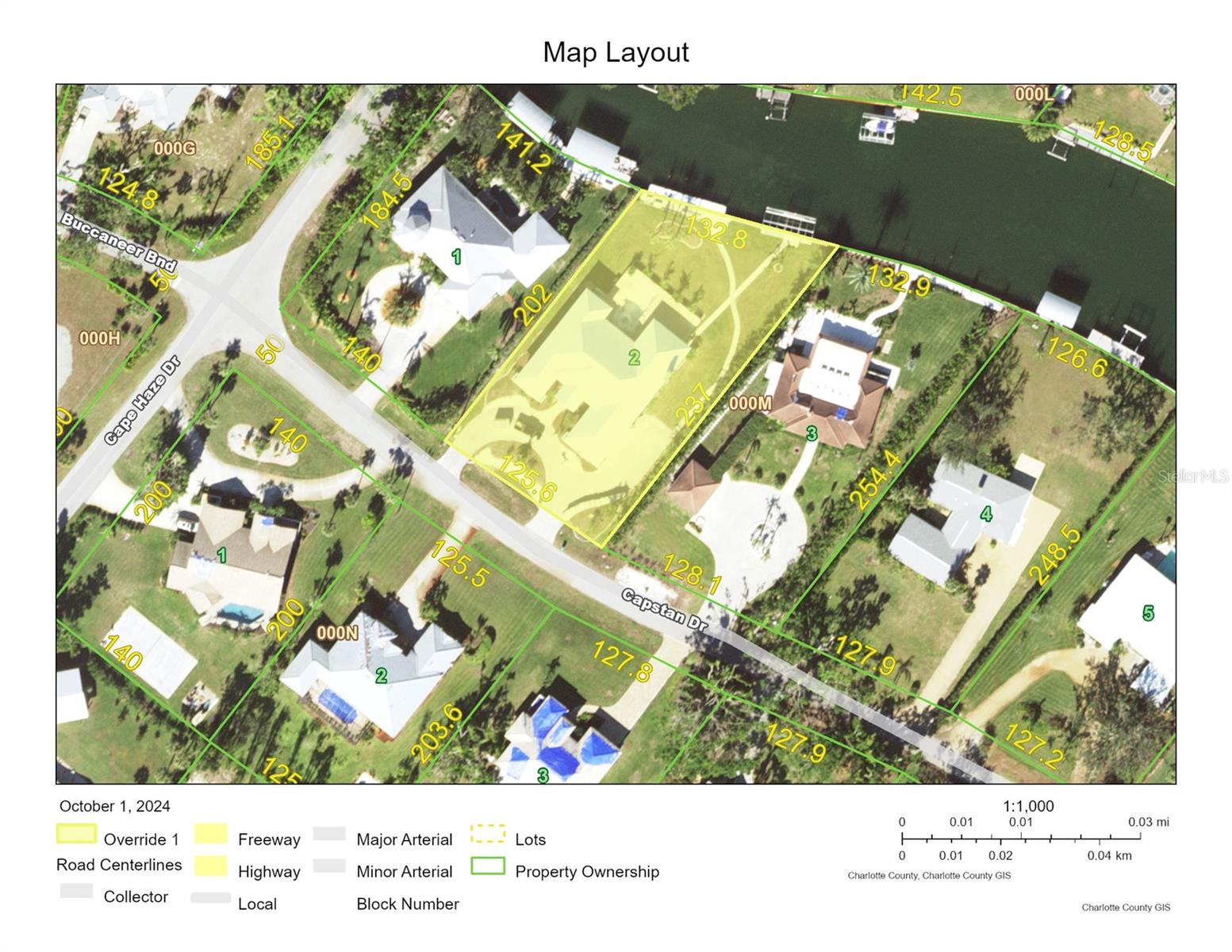
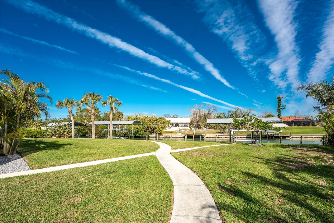
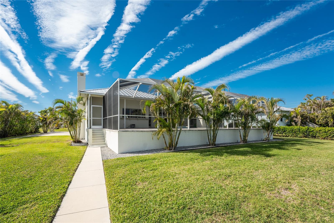
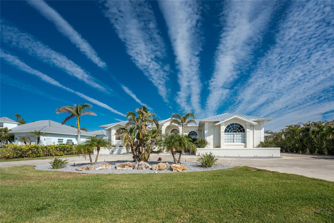
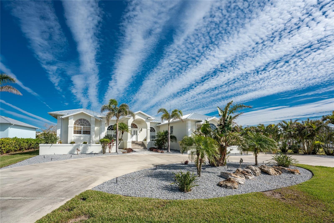
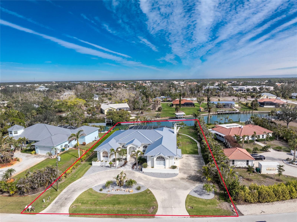
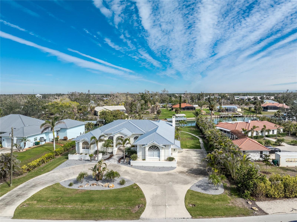
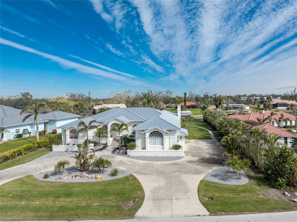
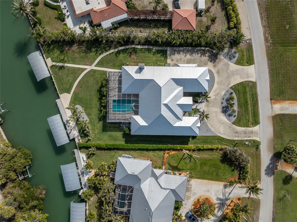
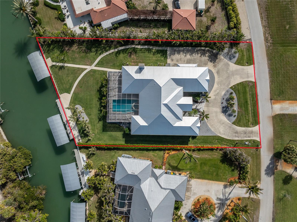
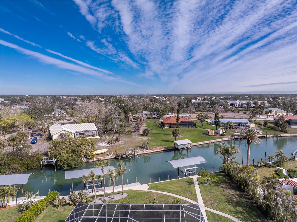
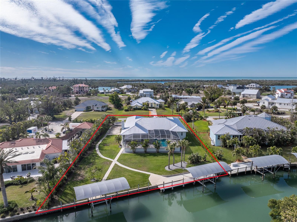
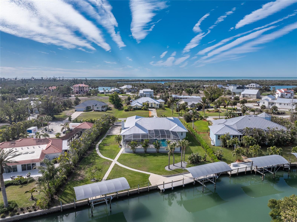
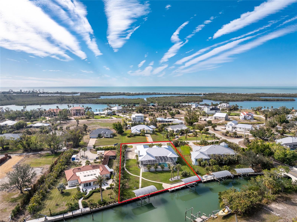
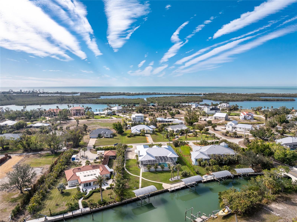
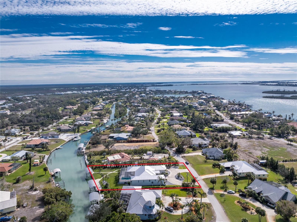
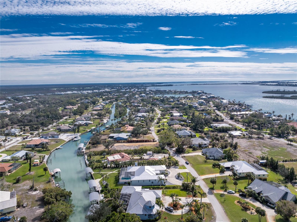
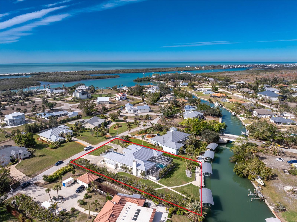
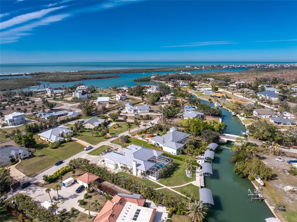
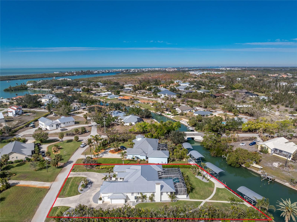
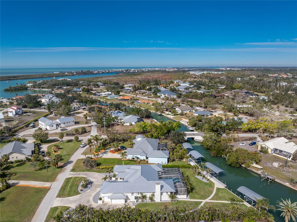
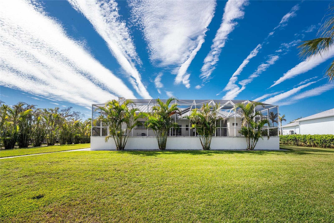
- MLS#: D6140328 ( Residential )
- Street Address: 210 Capstan Drive
- Viewed: 101
- Price: $2,600,000
- Price sqft: $489
- Waterfront: Yes
- Wateraccess: Yes
- Waterfront Type: Canal - Saltwater
- Year Built: 1991
- Bldg sqft: 5315
- Bedrooms: 5
- Total Baths: 4
- Full Baths: 3
- 1/2 Baths: 1
- Garage / Parking Spaces: 3
- Days On Market: 80
- Additional Information
- Geolocation: 26.8514 / -82.2927
- County: CHARLOTTE
- City: PLACIDA
- Zipcode: 33946
- Subdivision: Cape Haze
- Elementary School: Vineland Elementary
- Middle School: L.A. Ainger Middle
- High School: Lemon Bay High
- Provided by: COLDWELL BANKER REALTY
- Contact: Dennis Johnson
- 941-493-1000

- DMCA Notice
-
DescriptionA florida waterfront dream homeluxuriously remodeled & furnished! Discover the ultimate boaters paradise in this stunning deep water canal home, just minutes from the intracoastal waterway and a private beach on don pedro island. This meticulously remodeled and elegantly furnished residence offers an exquisite blend of luxury, comfort, and breathtaking waterfront views. Step through the grand entrance, and youll be immediately drawn to the panoramic pool and water views that define this exceptional home. With five spacious bedrooms, 3. 5 baths, formal living and dining rooms, a private office, and a spectacular open concept kitchen/family room, every space is designed for gracious living and effortless entertaining. At the heart of the home, the brand new gourmet kitchen shines with rich wood cabinetry, granite countertops, stainless steel appliances, and an oversized island, seamlessly flowing into the expansive family room, where a magnificent coral stone fireplace serves as the perfect gathering spot. Open the wall of sliding glass doors, and the indoor outdoor lifestyle comes to lifeserve cocktails from the wet bar to guests lounging at the lanai bar counter, all while soaking in the tranquil waterfront ambiance. The serene primary suite offers a private retreat, complete with dual closets, a spacious spa like shower, and direct access to the lanai. Multiple access points lead to the expansive outdoor living area, featuring a resurfaced pool and spa, a brand new pool cage, a paver deck, and lush tropical landscapinga true private oasis. For boating and fishing enthusiasts, this property is unparalleled. Step onto your composite dock, equipped with two boat lifts with lift covers (12k & 10k), and set off on world class fishing adventures or leisurely cruises. With easy access to bay waters, backwater flats, or the open gulf via boca grande pass, gasparilla pass, or stump pass, every day on the water is an adventure. Premium upgrades & features: new standing seam metal roof for durability & style, new soffits & gutters for added protection, new composite exterior doors & frames for energy efficiency, fresh interior & exterior paint for a modern, refreshed look, new irrigation system & fresh landscaping with new sod for pristine curb appeal, central vacuum, elevator from the oversized 3 car garage for convenience, highly elevated property with reduced flood risk for peace of mind. This one of a kind waterfront retreat offers the perfect blend of luxury, lifestyle, and location. Dont miss this rare opportunityschedule your private showing today and make this tropical paradise your own!
All
Similar
Features
Waterfront Description
- Canal - Saltwater
Appliances
- Built-In Oven
- Cooktop
- Dishwasher
- Dryer
- Microwave
- Range Hood
- Refrigerator
- Washer
Home Owners Association Fee
- 275.00
Carport Spaces
- 0.00
Close Date
- 0000-00-00
Cooling
- Central Air
Country
- US
Covered Spaces
- 0.00
Exterior Features
- Irrigation System
- Lighting
- Sliding Doors
Fencing
- Chain Link
Flooring
- Carpet
- Ceramic Tile
Furnished
- Furnished
Garage Spaces
- 3.00
Heating
- Central
High School
- Lemon Bay High
Insurance Expense
- 0.00
Interior Features
- Built-in Features
- Ceiling Fans(s)
- Crown Molding
- Eat-in Kitchen
- Elevator
- High Ceilings
- Kitchen/Family Room Combo
- Open Floorplan
- Primary Bedroom Main Floor
- Solid Surface Counters
- Solid Wood Cabinets
- Stone Counters
- Thermostat
- Walk-In Closet(s)
- Wet Bar
- Window Treatments
Legal Description
- CHS 000 000M 0002 CAPE HAZE BLK M LOT 2 374/571 444/197 595/1942 601/2096 861/2201 RES978-1523 1016-1119 2324/1216 3087/1293
Levels
- One
Living Area
- 3847.00
Lot Features
- FloodZone
- In County
- Irregular Lot
- Landscaped
- Oversized Lot
- Paved
Middle School
- L.A. Ainger Middle
Area Major
- 33946 - Placida
Net Operating Income
- 0.00
Occupant Type
- Vacant
Open Parking Spaces
- 0.00
Other Expense
- 0.00
Parcel Number
- 422003279002
Parking Features
- Circular Driveway
- Driveway
- Garage Faces Rear
- Garage Faces Side
Pets Allowed
- Cats OK
- Dogs OK
- Yes
Pool Features
- Gunite
- In Ground
- Screen Enclosure
Property Condition
- Completed
Property Type
- Residential
Roof
- Metal
School Elementary
- Vineland Elementary
Sewer
- Septic Tank
Style
- Florida
- Key West
Tax Year
- 2024
Township
- 42
Utilities
- Cable Available
- Electricity Available
- Fire Hydrant
- Water Connected
View
- Water
Views
- 101
Virtual Tour Url
- https://www.zillow.com/view-imx/e917350d-ee44-4fc5-a476-d61bc35c78e4?setAttribution=mls&wl=true&initialViewType=pano&utm_source=dashboard
Water Source
- Public
Year Built
- 1991
Zoning Code
- RSF3.5
Listing Data ©2025 Greater Fort Lauderdale REALTORS®
Listings provided courtesy of The Hernando County Association of Realtors MLS.
Listing Data ©2025 REALTOR® Association of Citrus County
Listing Data ©2025 Royal Palm Coast Realtor® Association
The information provided by this website is for the personal, non-commercial use of consumers and may not be used for any purpose other than to identify prospective properties consumers may be interested in purchasing.Display of MLS data is usually deemed reliable but is NOT guaranteed accurate.
Datafeed Last updated on April 18, 2025 @ 12:00 am
©2006-2025 brokerIDXsites.com - https://brokerIDXsites.com
