Share this property:
Contact Tyler Fergerson
Schedule A Showing
Request more information
- Home
- Property Search
- Search results
- 1061 Boundary Boulevard, ROTONDA WEST, FL 33947
Property Photos
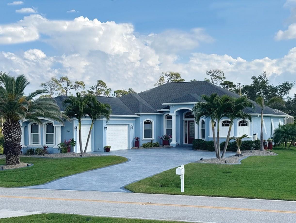

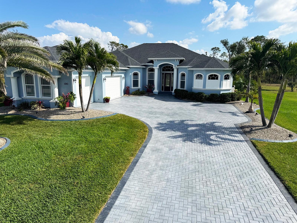
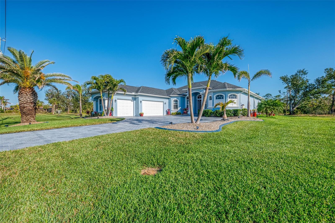
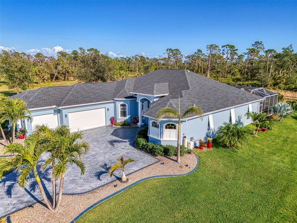
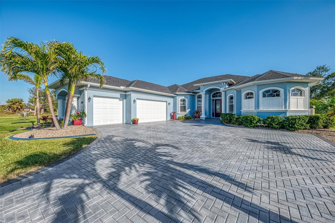
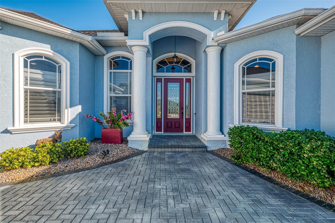
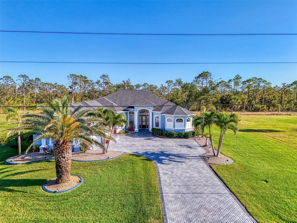
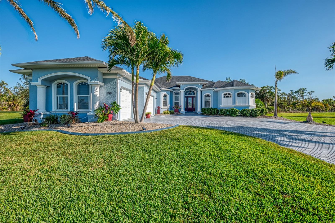
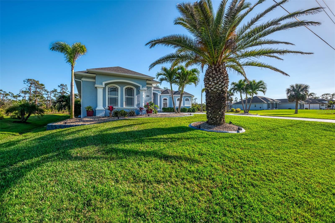
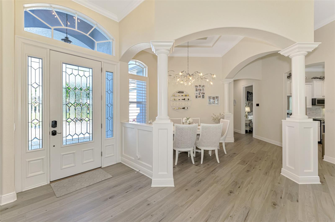
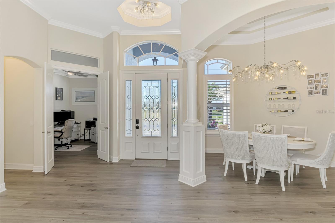
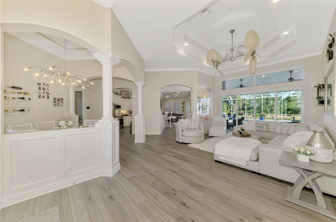
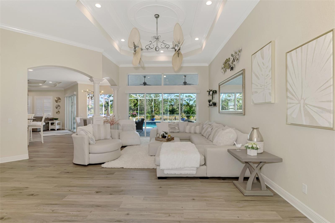
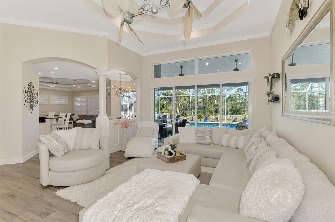
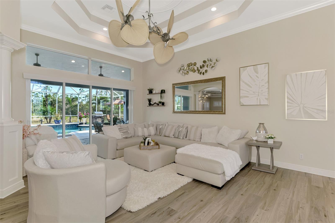
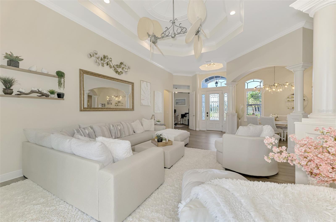
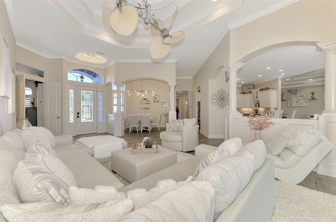
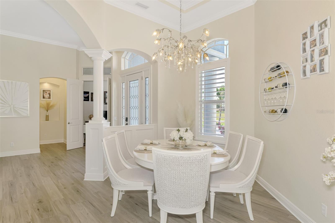
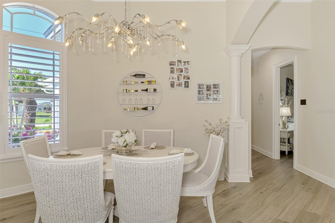
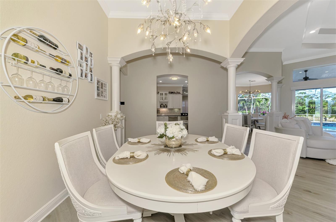
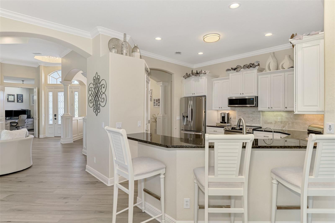
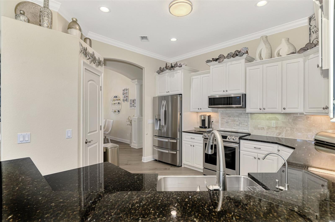
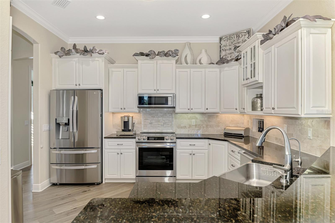
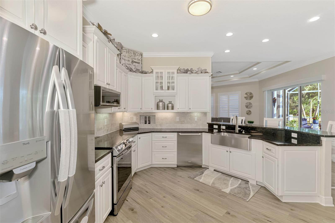
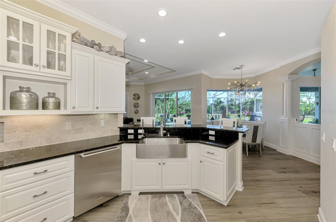
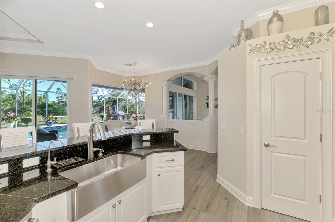
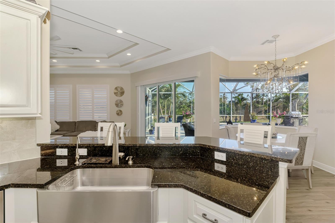
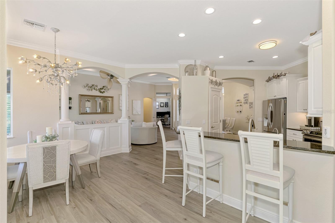
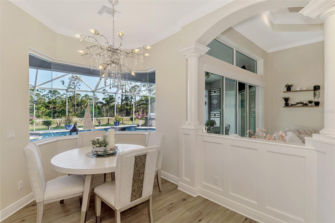
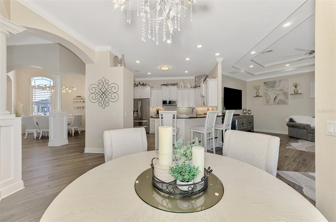
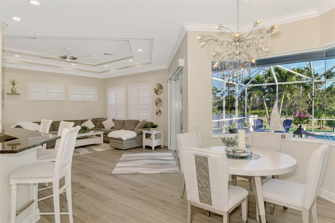
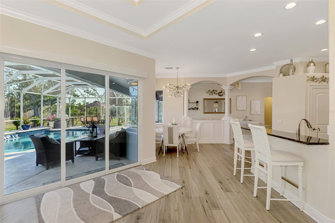
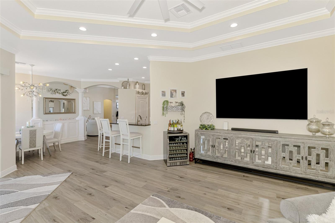
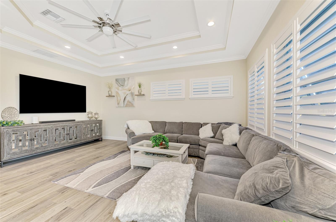
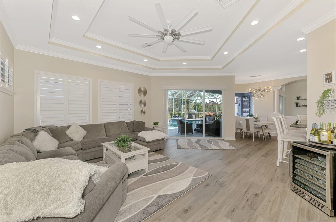
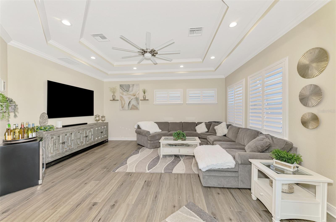
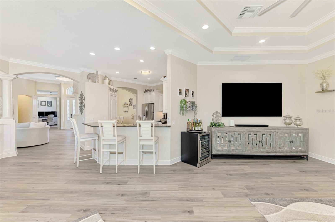
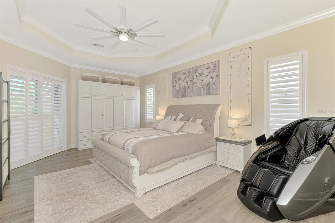
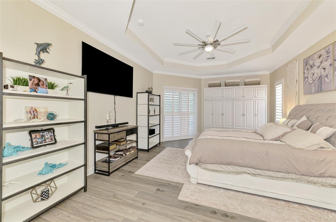
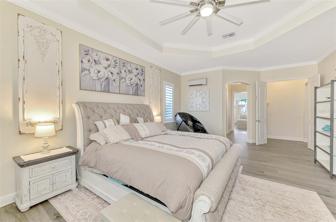
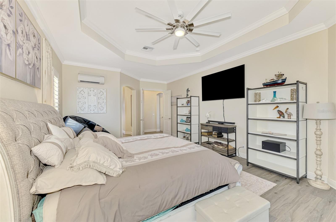
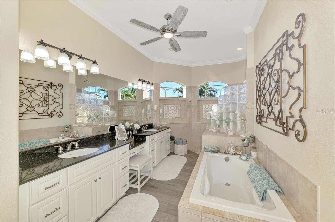
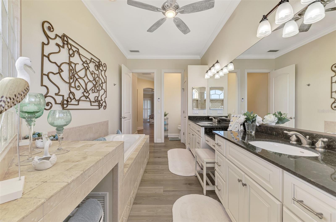
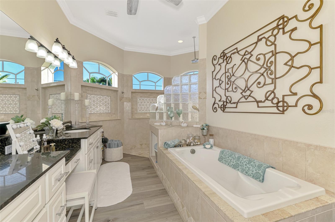
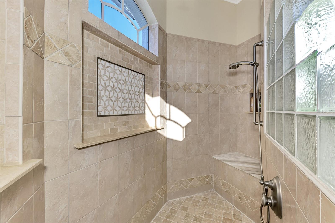
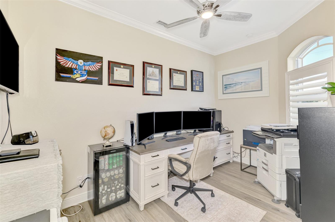
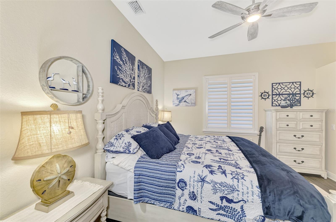
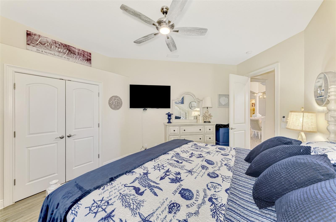
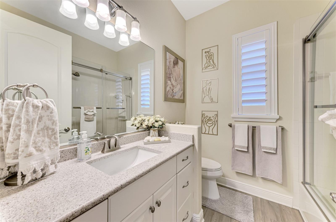
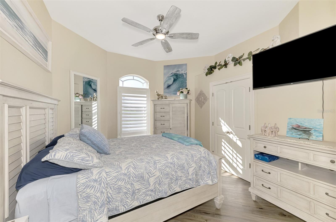
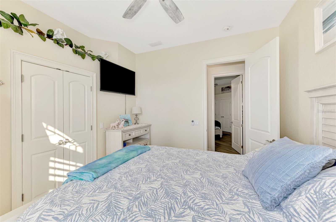
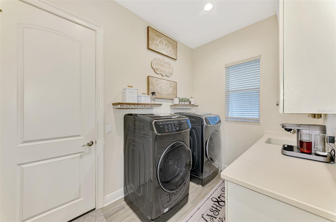
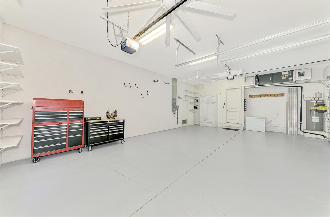
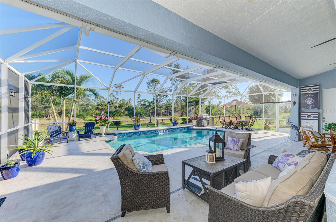
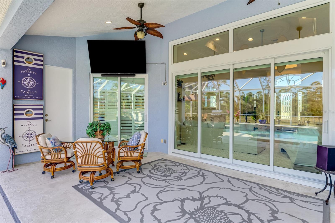
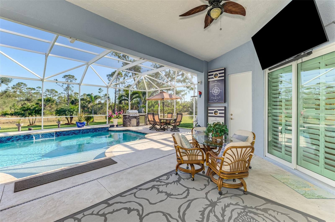
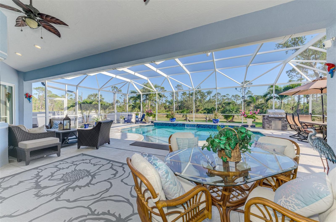
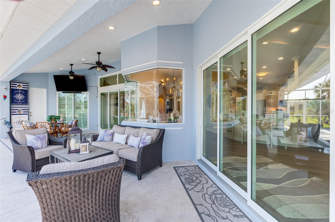
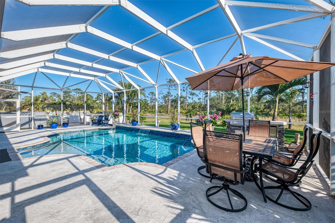
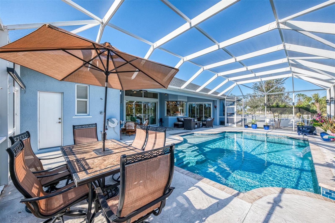
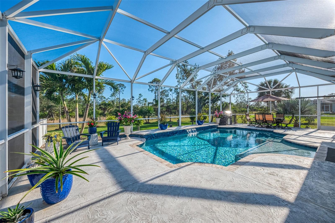
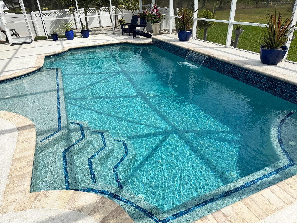
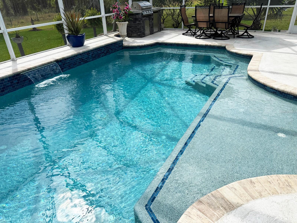
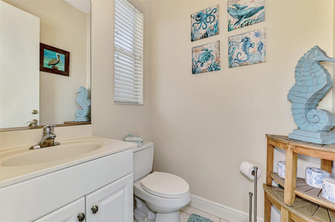
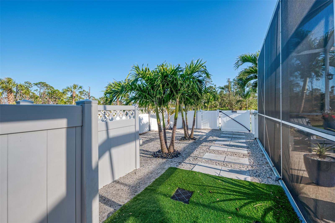
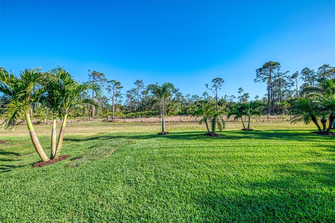
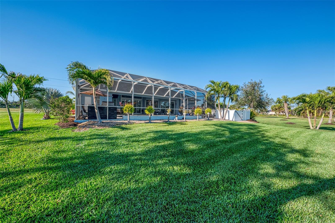
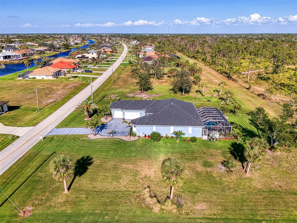
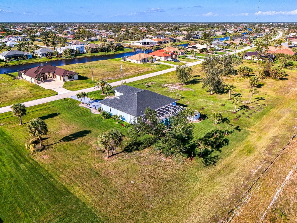
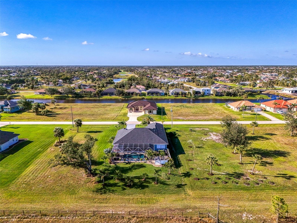
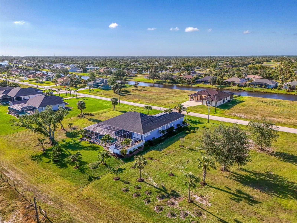
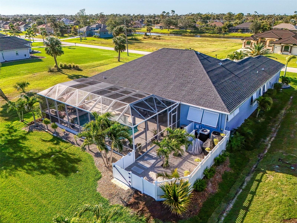
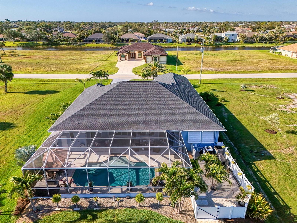
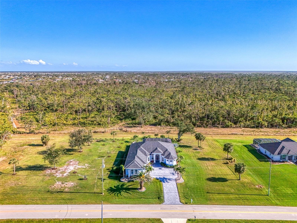
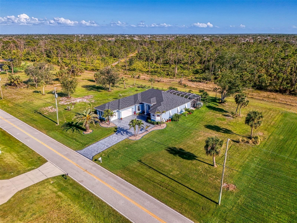
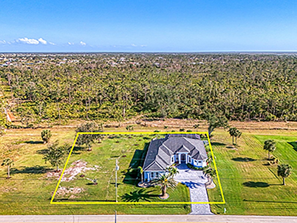


- MLS#: D6140284 ( Residential )
- Street Address: 1061 Boundary Boulevard
- Viewed: 131
- Price: $899,000
- Price sqft: $224
- Waterfront: No
- Year Built: 2007
- Bldg sqft: 4014
- Bedrooms: 4
- Total Baths: 3
- Full Baths: 2
- 1/2 Baths: 1
- Garage / Parking Spaces: 3
- Days On Market: 120
- Additional Information
- Geolocation: 26.8748 / -82.2565
- County: CHARLOTTE
- City: ROTONDA WEST
- Zipcode: 33947
- Subdivision: Rotonda Pine Valley
- Provided by: FLORIDIAN REALTY SERVICES, LLC
- Contact: Denise Juergens
- 941-697-9400

- DMCA Notice
-
DescriptionWelcome to 1059/1061 Boundary Blvd! Nestled in Rotonda West, this executive home exemplifies custom architectural details. As you approach via the paver driveway, you'll immediately notice the meticulous attention to detail. Spanning nearly 2,900 square feet, this 4 bedroom, 2.5 bath home combines luxury, comfort, and the charm of Florida living. Stepping inside, you'll be welcomed by the sophistication of the 10 14' step up tray ceilings, luxury vinyl plank flooring, plantation shutters, extensive crown molding, 8 foot doors, and architectural elements such as columns, arched doorways, and a custom aquarium window. The new 8 foot impact glass sliders and transom windows frame picturesque views of the pool and resort style outdoor living space from the large, elegant living room. The open dining area is perfect for entertaining, while the thoughtfully renovated kitchen (including upgraded appliances in 2023) offers both style and functionality. Adjacent to the cozy dinette area is a large family room, ideal for family movie or game nights. The private primary bedroom offers a tranquil retreat with ample space and comfort. Located just steps away, the fourth bedroom is currently being used as a home office, providing a versatile space for work, exercise, or study. The other two bedrooms, one of which is generously sized to accommodate a king bed and features a large closet, are tucked away in a private hallway near the laundry room and additional bathroom. This thoughtful layout ensures privacy and convenience for all occupants. This home features additional storage closets which are lacking in many Florida homes. In addition, the 3 car garage is over 700 square feet and has 11 foot ceilings with plenty of parking and storage space. The lanai faces the most desirable and sought after southeast exposure to the sun. The pool area has been completely updated at a cost of $31,000, boasting a Wet Edge Prism Matrix pebble and glass bead finish, waterline tile, block coping, added sun shelf, bench, and a resurfaced lanai. The saltwater pool is heated and also features in floor pop up jets for ease of cleaning and an upgraded variable speed, high efficiency pool pump and filter. The lanai also features a climate controlled half bathroom and an outdoor shower. Other significant updates include designer light fixtures, high efficiency lights and ceiling fans, new toilets and shower tile niches, a freshly painted exterior, a new roof installed in 2023, Bahama hurricane shutters, a Lennox 25+ Seer 5 Ton HVAC system with a 12,000 BTU mini split, new water heater, well pump, water conditioner, and reverse osmosis system, enhancing the home's efficiency and modern appeal. Outside, you will find your private oasis with a mix of mature palms, tropical plants, custom curbing, and stone accents. The additional lot (1059) is adorned with palms and fruit trees, including an olive tree. The property backs up to state preserve lands, providing the ultimate privacy and tranquility. Be sure to review the attached list of all the important updatesyou'll certainly appreciate them!
All
Similar
Features
Appliances
- Dishwasher
- Disposal
- Kitchen Reverse Osmosis System
- Microwave
Home Owners Association Fee
- 380.00
Association Name
- DERRICK HEDGES
Carport Spaces
- 0.00
Close Date
- 0000-00-00
Cooling
- Central Air
- Mini-Split Unit(s)
Country
- US
Covered Spaces
- 0.00
Exterior Features
- Hurricane Shutters
- Irrigation System
- Outdoor Kitchen
- Outdoor Shower
- Rain Gutters
- Sliding Doors
- Storage
Flooring
- Luxury Vinyl
Furnished
- Unfurnished
Garage Spaces
- 3.00
Heating
- Heat Pump
Insurance Expense
- 0.00
Interior Features
- Ceiling Fans(s)
- Crown Molding
- High Ceilings
- Open Floorplan
- Solid Surface Counters
- Split Bedroom
- Tray Ceiling(s)
- Walk-In Closet(s)
- Window Treatments
Legal Description
- RPV 000 0000 1011 ROTONDA PINE VALLEY LOT 1011 2060/344 2060/345 2650/547 3377/830 3909/1791 4728/812 5036/1549 AND RPV 000 0000 1010 ROTONDA WEST PINE VALLEY LT 1010 882/2192 2350/946 2650/566 3573/303 4137/2012 4330/437
Levels
- One
Living Area
- 2898.00
Lot Features
- Cleared
- Landscaped
Area Major
- 33947 - Rotonda West
Net Operating Income
- 0.00
Occupant Type
- Owner
Open Parking Spaces
- 0.00
Other Expense
- 0.00
Parcel Number
- 412025479015
Pets Allowed
- Cats OK
- Dogs OK
Pool Features
- Gunite
- Heated
- Outside Bath Access
- Salt Water
Possession
- Close of Escrow
Property Condition
- Completed
Property Type
- Residential
Roof
- Shingle
Sewer
- Public Sewer
Style
- Custom
Tax Year
- 2024
Township
- 41
Utilities
- BB/HS Internet Available
- Cable Available
View
- Park/Greenbelt
- Trees/Woods
Views
- 131
Virtual Tour Url
- https://portfolio.precision360photography.com/property/1061-boundary-blvd
Water Source
- Public
Year Built
- 2007
Zoning Code
- RSF5
Listing Data ©2025 Greater Fort Lauderdale REALTORS®
Listings provided courtesy of The Hernando County Association of Realtors MLS.
Listing Data ©2025 REALTOR® Association of Citrus County
Listing Data ©2025 Royal Palm Coast Realtor® Association
The information provided by this website is for the personal, non-commercial use of consumers and may not be used for any purpose other than to identify prospective properties consumers may be interested in purchasing.Display of MLS data is usually deemed reliable but is NOT guaranteed accurate.
Datafeed Last updated on June 15, 2025 @ 12:00 am
©2006-2025 brokerIDXsites.com - https://brokerIDXsites.com
