Share this property:
Contact Tyler Fergerson
Schedule A Showing
Request more information
- Home
- Property Search
- Search results
- 1636 Treasure Lane, BOCA GRANDE, FL 33921
Property Photos
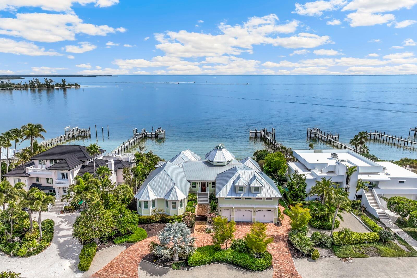

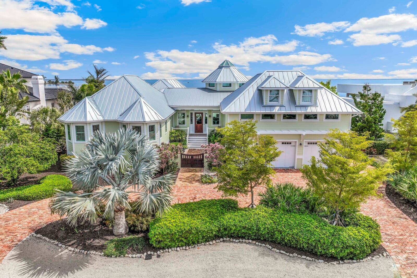
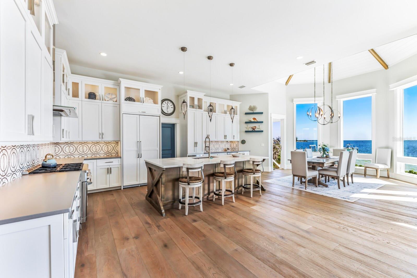
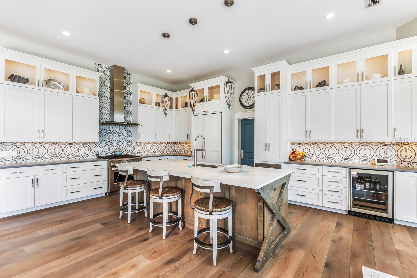
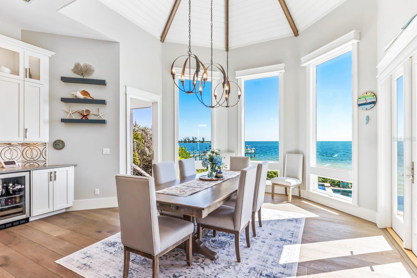
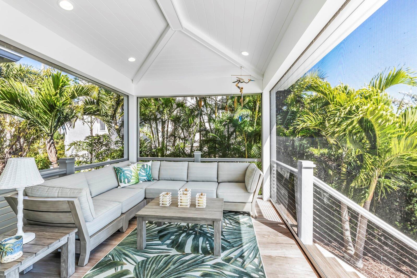
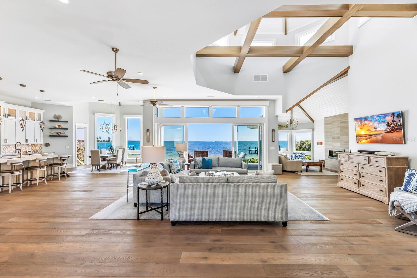
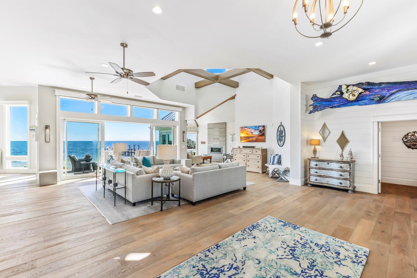
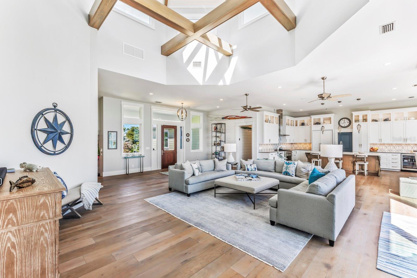
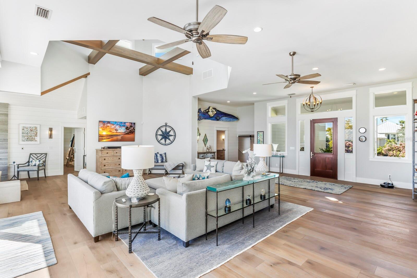
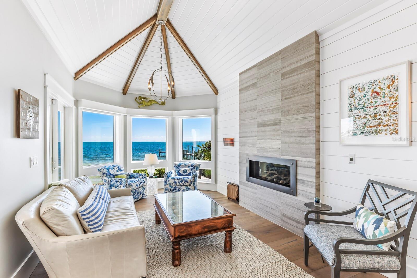
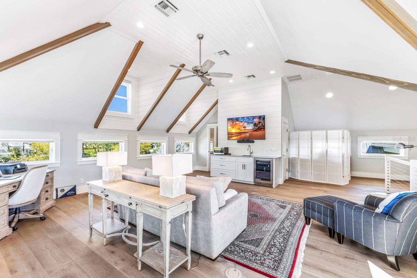
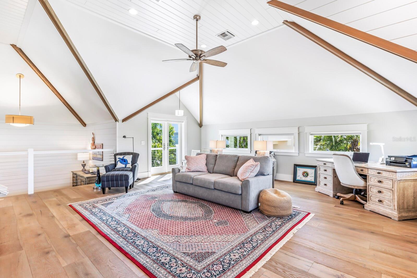
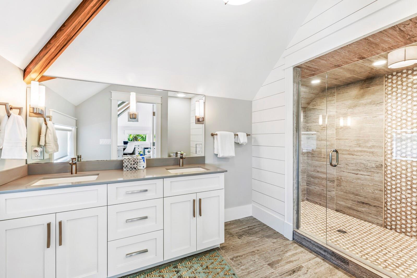
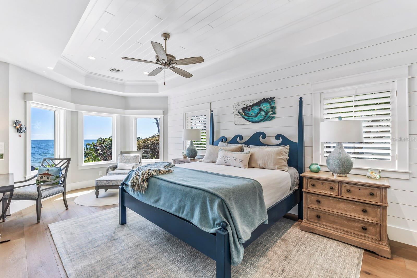
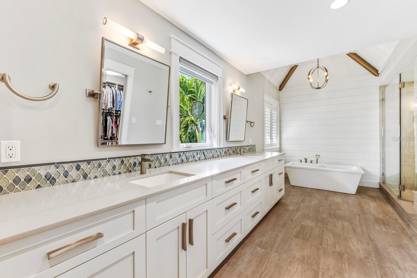
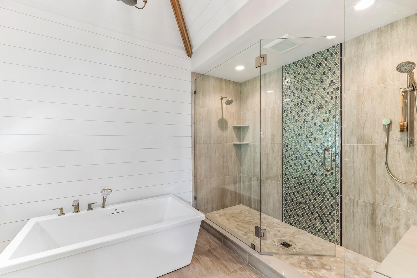
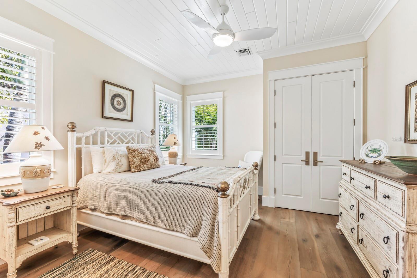
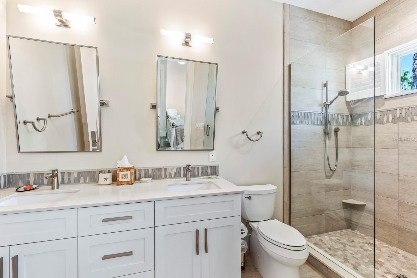
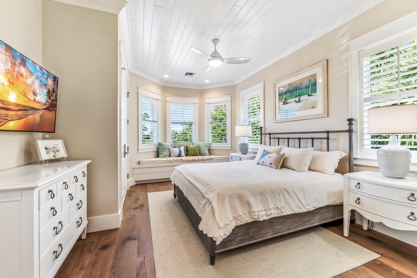
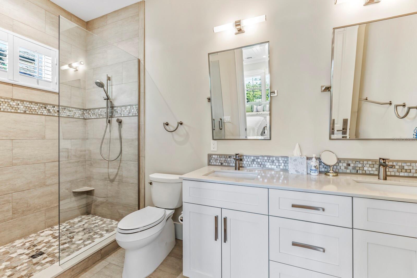
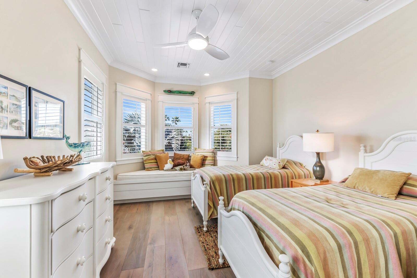
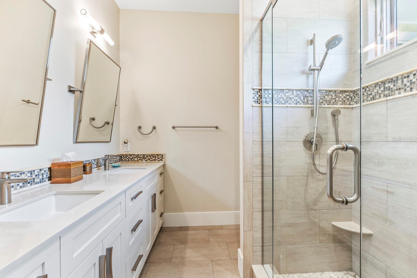
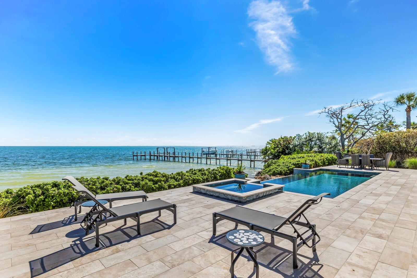
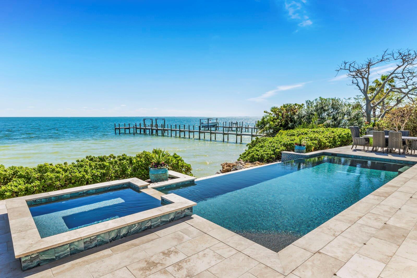
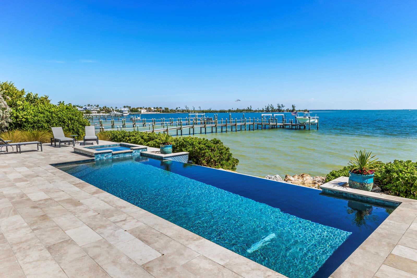
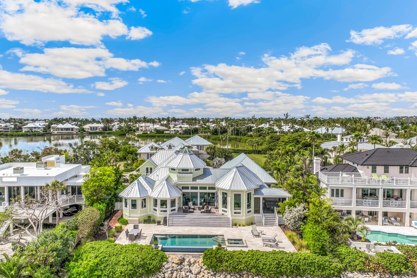
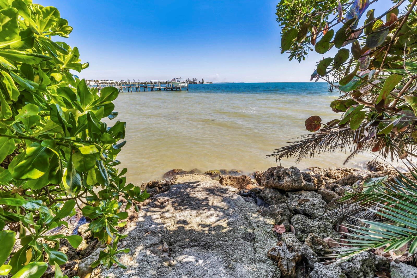
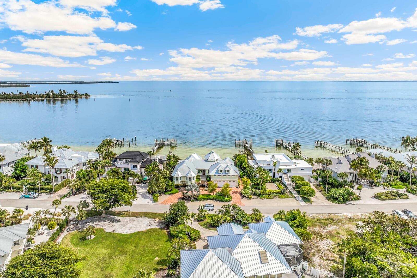
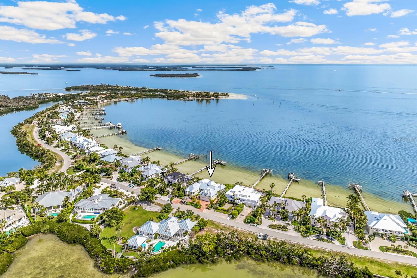
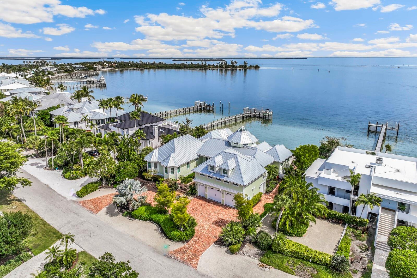

















- MLS#: D6140024 ( Residential )
- Street Address: 1636 Treasure Lane
- Viewed: 161
- Price: $9,900,000
- Price sqft: $1,671
- Waterfront: Yes
- Wateraccess: Yes
- Waterfront Type: Bay/Harbor
- Year Built: 1992
- Bldg sqft: 5926
- Bedrooms: 4
- Total Baths: 6
- Full Baths: 5
- 1/2 Baths: 1
- Garage / Parking Spaces: 2
- Days On Market: 149
- Additional Information
- Geolocation: 26.7614 / -82.2565
- County: LEE
- City: BOCA GRANDE
- Zipcode: 33921
- Subdivision: Boca Grande Isles
- Elementary School: The Island
- Middle School: L.A. Ainger
- High School: Lemon Bay
- Provided by: GULF TO BAY SOTHEBY'S INTERNAT
- Contact: Stacey Alderman
- 941-964-0115

- DMCA Notice
-
DescriptionLocated within the gated community of Boca Grande Isles, this exquisite four bedroom, five and a half bathroom waterfront residence underwent a clever two year transformation involving redesign and reconstruction. Designed for ease of maintenance, the property is equipped with impact windows, a standing seam metal roof, cement board siding, and Ipe decking, ensuring aesthetic appeal and longevity. The home boasts panoramic water views stretching across the horizon and exuding a timeless feel with vaulted ceilings and custom finishes throughout. The heart of the home presents an open layout that seamlessly blends the living, dining, and kitchen areas. The gourmet kitchen features a 6 burner gas range, custom cabinetry, and a gracious center island. With the harbor as the backdrop, the space is perfect for entertaining. The great room over the garage is complete with a wet bar, beverage cooler, and a private bath. It offers versatility as an office, an in home gym, a game room, or a private suite. On the main level of the home, the primary bedroom offers a front row seat to stunning sunrises, the perfect beginning to each new day. Its complemented by a spectacular ensuite bathroom featuring a soaking tub and a large walk in shower. Each of the additional bedrooms are located on the opposite side of the home, ensuring optimal privacy and comfort for family and friends. Thoughtfully designed, these ensuite retreats ensure everyone will feel pampered in their own private oasis. The outdoor living space rivals the interior's allure. The serene waterfront setting creates a haven of tranquility that lends itself perfectly to relaxing by the infinity pool or curling up with your favorite book on the screened porch. This impeccably maintained home is part of the charming community of Boca Grande on Gasparilla Island, where quaint charm prevails amidst the absence of high rises and traffic lights. While cars are allowed, residents here favor modes of transportation such as bikes, golf carts, and leisurely strolls along dedicated pathways. Outdoor enthusiasts will embrace the sunshine, pristine beaches, and abundant fishing options. With quick golf cart access to the village and the beach, this home presents an unparalleled opportunity to capture the true essence of the Boca Grande lifestyle. Paradise found.
All
Similar
Features
Waterfront Description
- Bay/Harbor
Appliances
- Bar Fridge
- Dishwasher
- Disposal
- Dryer
- Microwave
- Range
- Refrigerator
- Tankless Water Heater
- Washer
Association Amenities
- Gated
Home Owners Association Fee
- 2490.00
Home Owners Association Fee Includes
- Management
- Private Road
- Security
Association Name
- Grande Property Services/Tim Freeman
Carport Spaces
- 0.00
Close Date
- 0000-00-00
Cooling
- Central Air
- Zoned
Country
- US
Covered Spaces
- 0.00
Exterior Features
- Irrigation System
- Lighting
- Rain Gutters
- Sliding Doors
Fencing
- Fenced
Flooring
- Ceramic Tile
- Hardwood
Garage Spaces
- 2.00
Heating
- Electric
- Zoned
High School
- Lemon Bay High
Insurance Expense
- 0.00
Interior Features
- Cathedral Ceiling(s)
- Ceiling Fans(s)
- Crown Molding
- Open Floorplan
- Primary Bedroom Main Floor
- Solid Wood Cabinets
- Split Bedroom
- Stone Counters
- Thermostat
- Walk-In Closet(s)
- Wet Bar
- Window Treatments
Legal Description
- BOCA GRANDE ISLES PB 29 PG 5 LOT 73
Levels
- Two
Living Area
- 4540.00
Lot Features
- FloodZone
- Landscaped
- Paved
- Private
Middle School
- L.A. Ainger Middle
Area Major
- 33921 - Boca Grande (PO BOX)
Net Operating Income
- 0.00
Occupant Type
- Owner
Open Parking Spaces
- 0.00
Other Expense
- 0.00
Parcel Number
- 11-43-20-05-00000.0730
Parking Features
- Garage Door Opener
- Golf Cart Garage
- Oversized
Pets Allowed
- Cats OK
- Dogs OK
Pool Features
- Gunite
- Heated
- Infinity
Possession
- Close Of Escrow
Property Type
- Residential
Roof
- Metal
School Elementary
- The Island School
Sewer
- Public Sewer
Style
- Coastal
Tax Year
- 2024
Township
- 43
Utilities
- Cable Connected
- Electricity Connected
- Propane
- Public
- Sewer Connected
- Underground Utilities
- Water Connected
View
- Pool
- Water
Views
- 161
Virtual Tour Url
- https://bocagrande.gofullframe.com/ut/1636_Treasure_Lane.html
Water Source
- Public
Year Built
- 1992
Zoning Code
- RS-1
Listing Data ©2025 Greater Fort Lauderdale REALTORS®
Listings provided courtesy of The Hernando County Association of Realtors MLS.
Listing Data ©2025 REALTOR® Association of Citrus County
Listing Data ©2025 Royal Palm Coast Realtor® Association
The information provided by this website is for the personal, non-commercial use of consumers and may not be used for any purpose other than to identify prospective properties consumers may be interested in purchasing.Display of MLS data is usually deemed reliable but is NOT guaranteed accurate.
Datafeed Last updated on June 14, 2025 @ 12:00 am
©2006-2025 brokerIDXsites.com - https://brokerIDXsites.com
