Share this property:
Contact Tyler Fergerson
Schedule A Showing
Request more information
- Home
- Property Search
- Search results
- 3031 Rivershore Lane, PORT CHARLOTTE, FL 33953
Property Photos
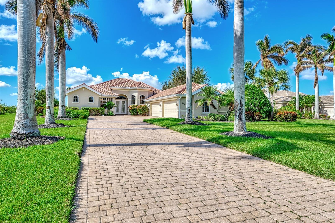

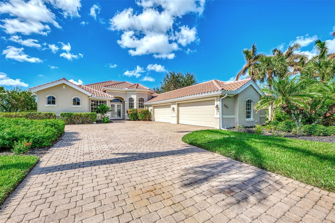
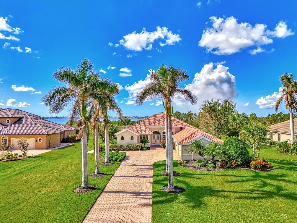
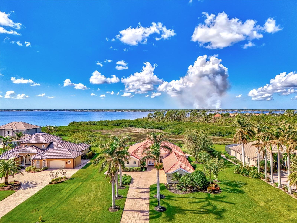
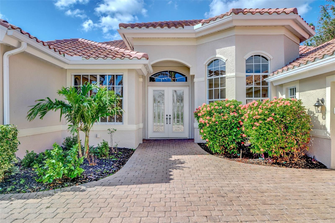
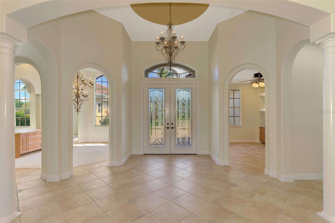
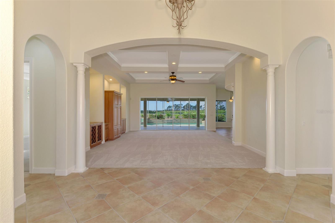
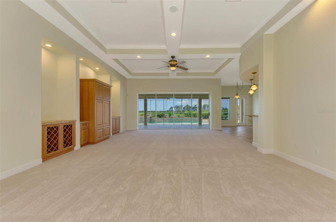
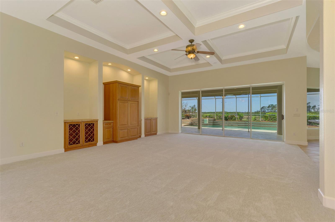
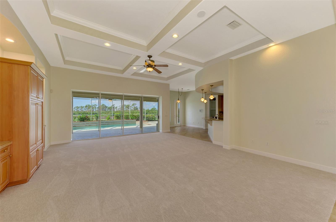
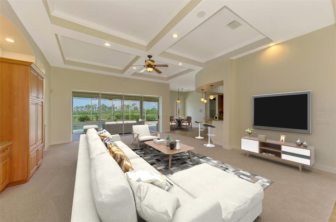
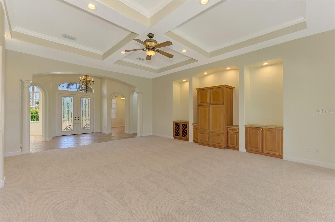
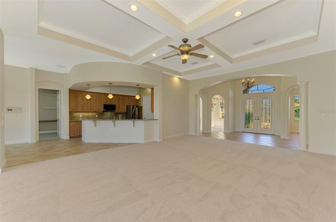
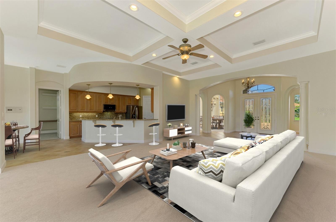
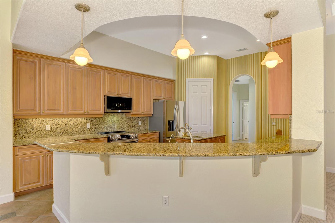
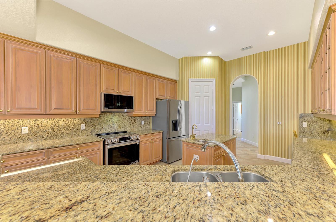
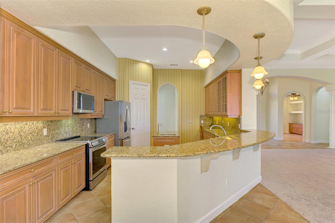
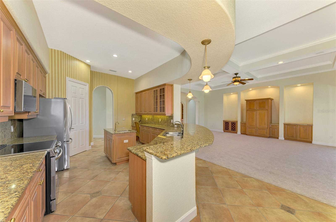
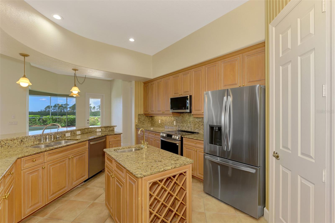
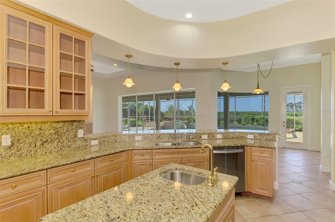
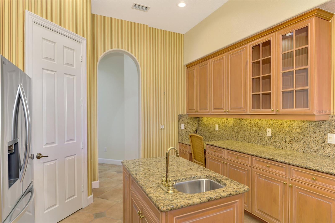
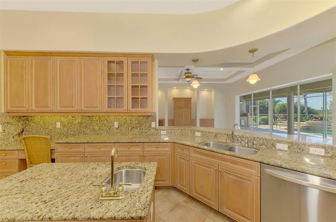
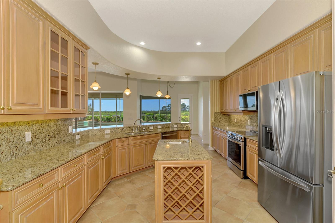
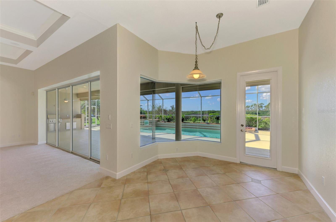
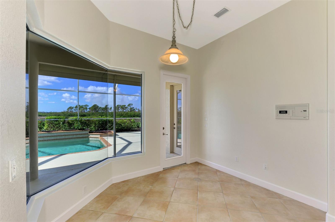
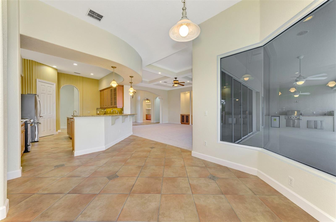
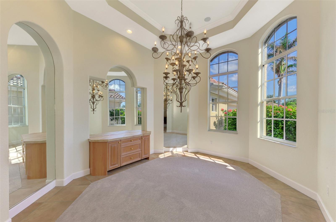
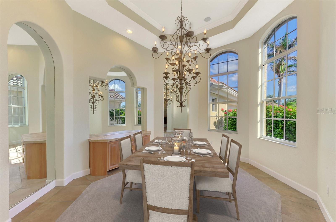
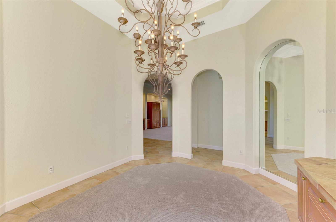
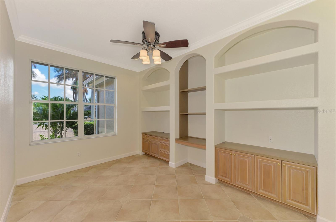
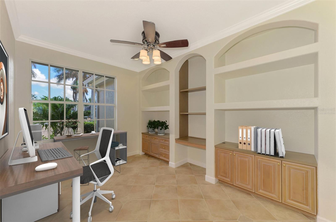
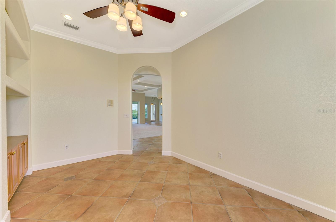
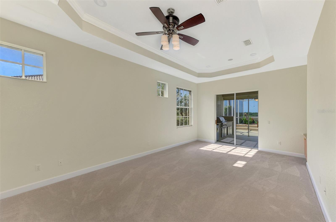
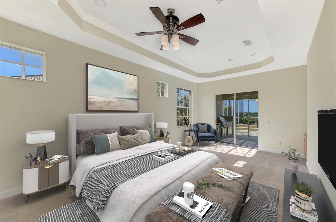
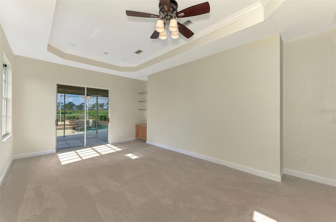
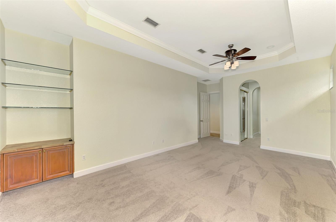
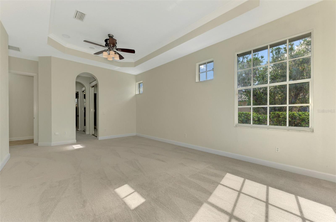
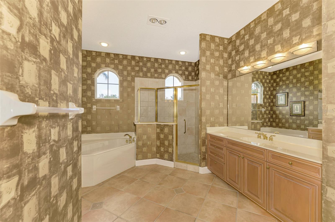
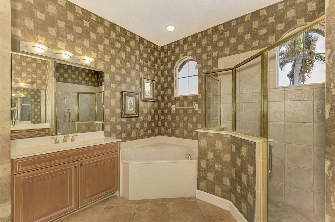
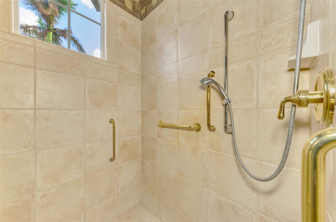
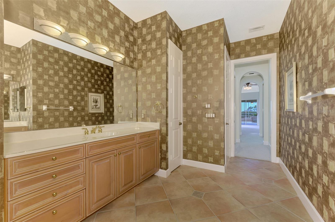
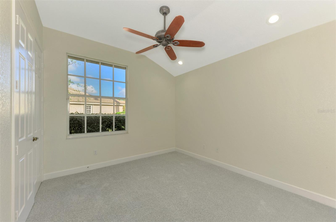
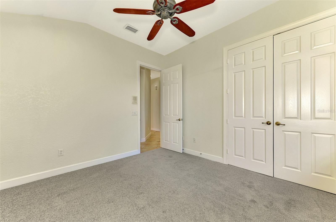
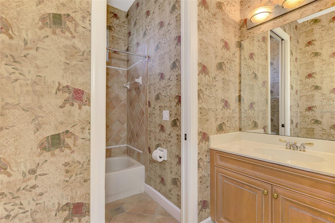
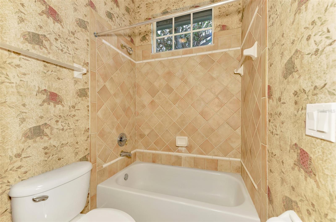
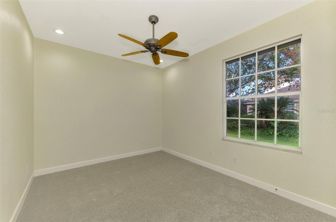
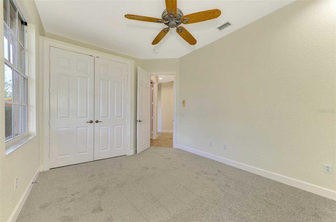
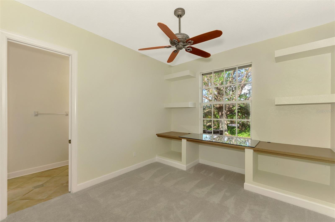
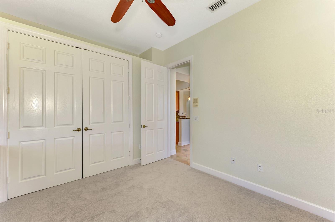
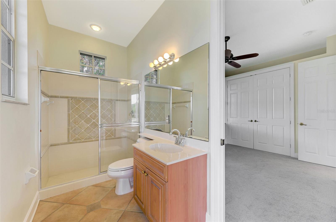
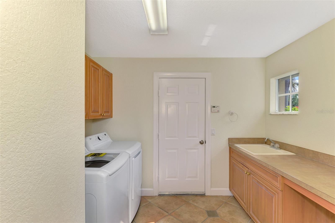
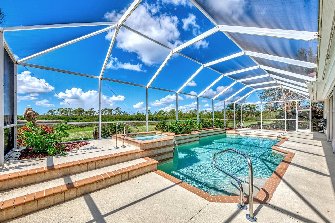
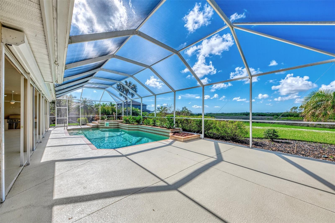
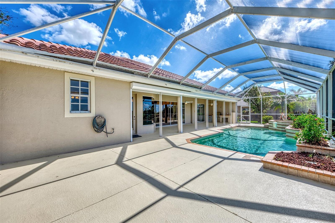

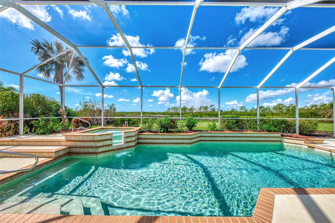
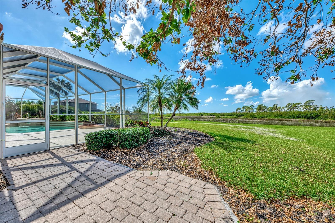
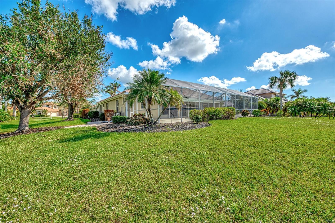
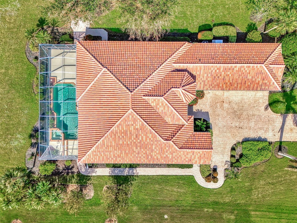
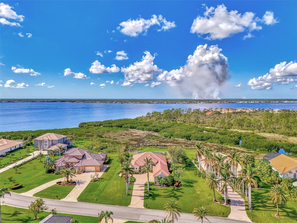
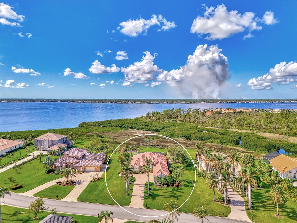
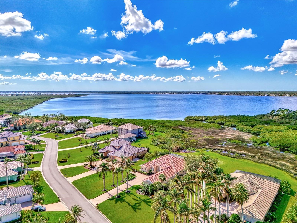
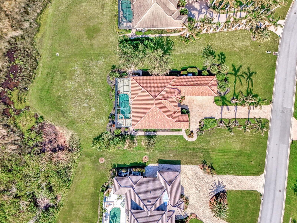
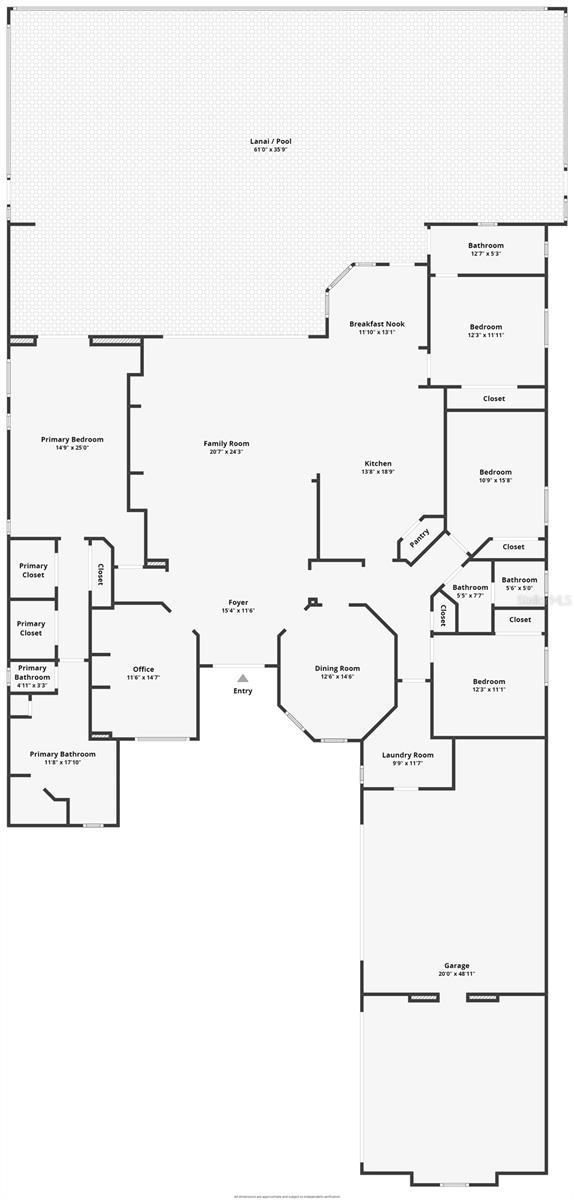
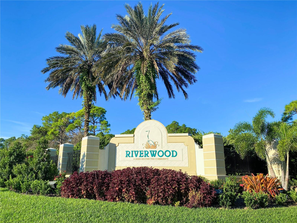
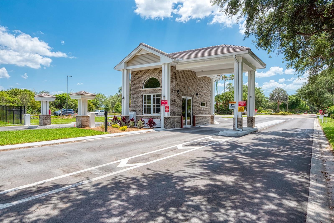
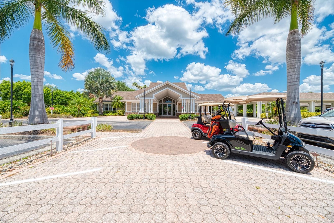
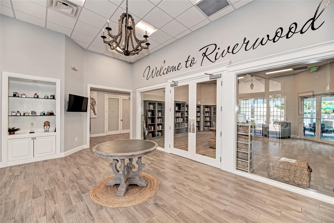
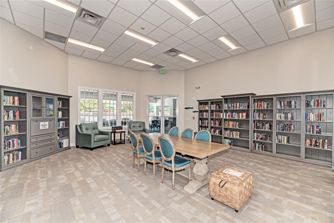
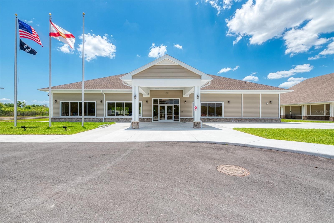
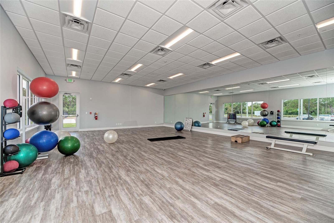
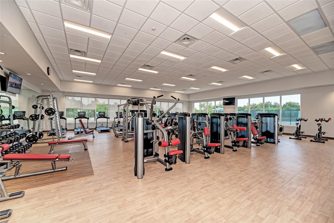
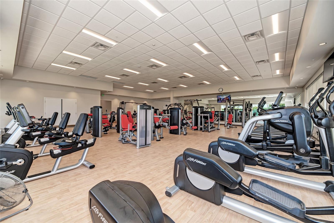
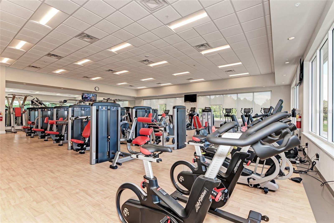
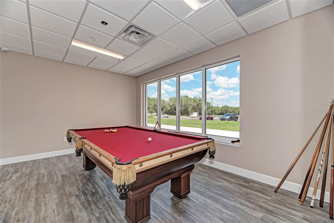
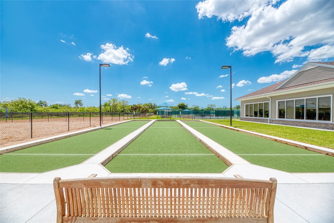
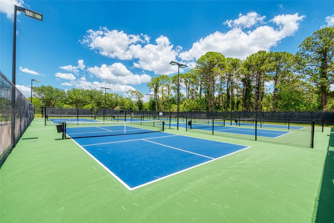
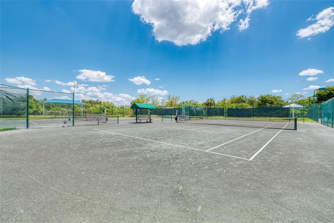
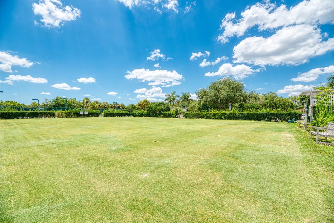
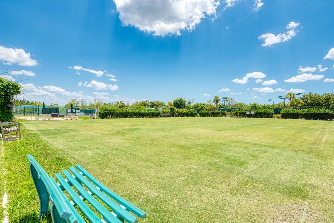
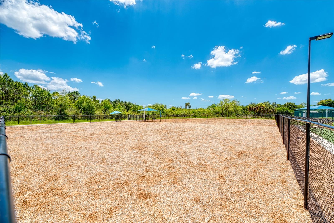
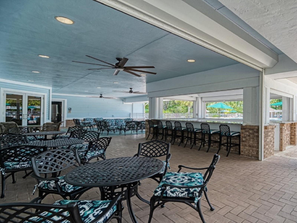
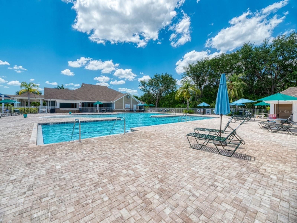
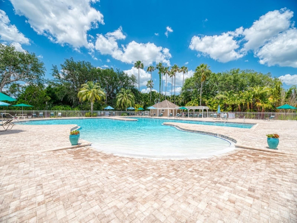
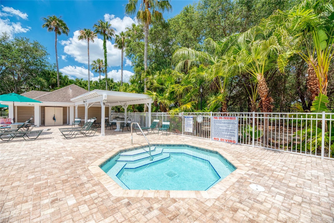
- MLS#: D6138948 ( Residential )
- Street Address: 3031 Rivershore Lane
- Viewed: 163
- Price: $999,900
- Price sqft: $219
- Waterfront: No
- Year Built: 2000
- Bldg sqft: 4556
- Bedrooms: 4
- Total Baths: 3
- Full Baths: 3
- Garage / Parking Spaces: 4
- Days On Market: 154
- Additional Information
- Geolocation: 26.9891 / -82.2277
- County: CHARLOTTE
- City: PORT CHARLOTTE
- Zipcode: 33953
- Subdivision: Riverwood
- Elementary School: Liberty Elementary
- Middle School: Murdock Middle
- High School: Port Charlotte High
- Provided by: RIVERWOOD REALTY
- Contact: Janice Fanstill
- 941-743-9663

- DMCA Notice
-
DescriptionOne or more photo(s) has been virtually staged. One or more photo(s) has been virtually staged. Act fast! Significant price reduction. Embrace the grand florida lifestyle by owning this exquisite covington estate home with 4 car garage, situated on a sprawling 1. 4 acre lot within the exclusive, gated neighborhood of riverside in riverwood. An extended driveway, lined with majestic royal palms, welcomes you to this opulent residence. Upon entry, a soaring foyer with a striking domed ceiling leads to an expansive great room, seamlessly flowing to a vast lanai. Here, a heated pool and spa invite relaxation, complemented by a fully equipped outdoor kitchen. Enjoy unparalleled privacy as you overlook a serene natural preserve, with distant views of the myakka riveran idyllic backdrop for entertaining or unwinding while watching breathtaking sunsets. Inside, the open floor plan boasts four generously sized bedrooms, three bathrooms, a formal dining room, and a versatile office/den with custom built ins plus brand new appliances, washer and dryer and outdoor kitchen, and a new tile roof. Elegant design elements throughout include soaring tray ceilings, crown molding and premium 42 inch wood cabinetry. The chef inspired kitchen features granite countertops, while a combination of tile and new carpeted flooring offers a tasteful and timeless aesthetic. Designer lighting, custom fixtures and refined window treatments elevate every space. Motorized roll down storm shutters and screens provide peace of mind, while the large four car garage offers additional storage and a touch of grandeur. As a riverside resident, youll enjoy access to the river for canoeing or kayaking. Other riverwoods renowned amenities include a championship golf course ranked among the top 50 u. S. Courses by golf advisor. The community also features lap and resort style pools, a state of the art fitness center, pickleball and tennis courts, a dog park, lawn croquet, bocce courts, a craft room and a library, all set within a lush, audubon certified green community teeming with florida wildlife. Further elevate your lifestyle with exclusive membership options, including access to riverwood golf clubs private 72 par championship course and a private beach club on manasota key. Ideally located along the myakka river, youll be just moments from vibrant cultural venues, upscale dining, shopping, and the pristine beaches of southwest florida, conveniently situated between sarasota and fort myers. This isnt just a homeits a gateway to paradise. Schedule your showing today and step into the florida lifestyle youve always dreamed of!
All
Similar
Features
Appliances
- Cooktop
- Dishwasher
- Disposal
- Dryer
- Freezer
- Microwave
- Range
- Refrigerator
- Washer
Association Amenities
- Clubhouse
- Fitness Center
- Gated
- Optional Additional Fees
- Pickleball Court(s)
- Playground
- Pool
- Recreation Facilities
- Security
- Spa/Hot Tub
- Tennis Court(s)
Home Owners Association Fee
- 209.34
Association Name
- Riverwood Community Association
Association Phone
- 9417646663
Carport Spaces
- 0.00
Close Date
- 0000-00-00
Cooling
- Central Air
Country
- US
Covered Spaces
- 0.00
Exterior Features
- Hurricane Shutters
- Irrigation System
- Other
- Outdoor Kitchen
Flooring
- Carpet
- Tile
Garage Spaces
- 4.00
Heating
- Central
High School
- Port Charlotte High
Insurance Expense
- 0.00
Interior Features
- Built-in Features
- Ceiling Fans(s)
- High Ceilings
- Primary Bedroom Main Floor
- Solid Wood Cabinets
- Stone Counters
- Thermostat
- Walk-In Closet(s)
- Window Treatments
Legal Description
- RAR 000 0000 0004 RIVERSIDE AT RIVERWOOD LT 4 E1404/813 1662/1577 1662/1593 1662/1596 2197/413 2705/2144 3306/445 AFF3318/1951 DC3641/979-SA PR12-391 ODH3683/1805
Levels
- One
Living Area
- 3017.00
Lot Features
- Conservation Area
- Flood Insurance Required
Middle School
- Murdock Middle
Area Major
- 33953 - Port Charlotte
Net Operating Income
- 0.00
Occupant Type
- Owner
Open Parking Spaces
- 0.00
Other Expense
- 0.00
Parcel Number
- 402120202002
Parking Features
- Driveway
- Garage Door Opener
Pets Allowed
- Breed Restrictions
Pool Features
- Gunite
- Heated
Property Type
- Residential
Roof
- Tile
School Elementary
- Liberty Elementary
Sewer
- Public Sewer
Style
- Florida
Tax Year
- 2024
Township
- 40
Utilities
- BB/HS Internet Available
- Cable Available
- Electricity Connected
- Sewer Available
- Water Available
View
- Trees/Woods
Views
- 163
Virtual Tour Url
- https://portfolio.precision360photography.com/property/3031-rivershore-ln
Water Source
- Public
Year Built
- 2000
Zoning Code
- PD
Listing Data ©2025 Greater Fort Lauderdale REALTORS®
Listings provided courtesy of The Hernando County Association of Realtors MLS.
Listing Data ©2025 REALTOR® Association of Citrus County
Listing Data ©2025 Royal Palm Coast Realtor® Association
The information provided by this website is for the personal, non-commercial use of consumers and may not be used for any purpose other than to identify prospective properties consumers may be interested in purchasing.Display of MLS data is usually deemed reliable but is NOT guaranteed accurate.
Datafeed Last updated on April 18, 2025 @ 12:00 am
©2006-2025 brokerIDXsites.com - https://brokerIDXsites.com
