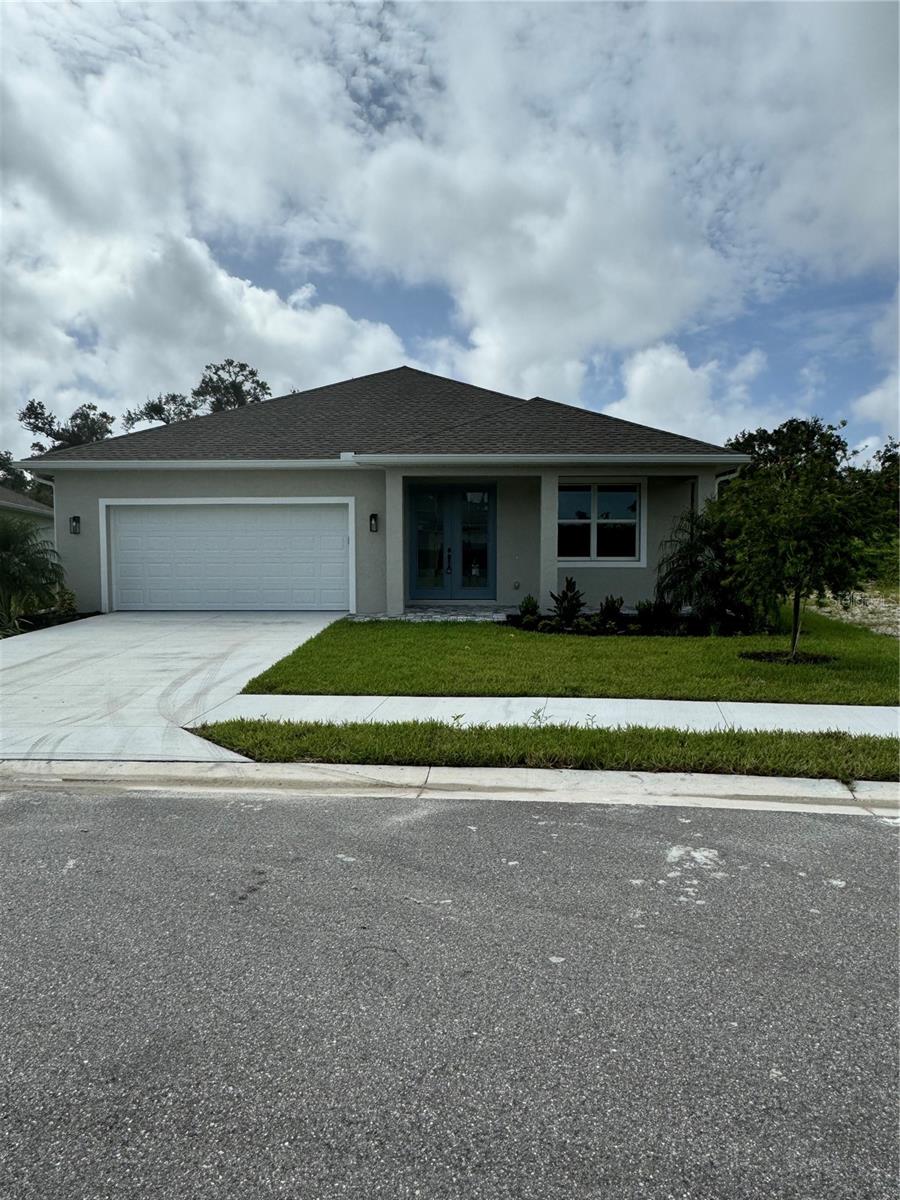Share this property:
Contact Tyler Fergerson
Schedule A Showing
Request more information
- Home
- Property Search
- Search results
- 721 Redbud Court, ENGLEWOOD, FL 34223
Property Photos














































- MLS#: D6138131 ( Residential )
- Street Address: 721 Redbud Court
- Viewed: 70
- Price: $528,000
- Price sqft: $182
- Waterfront: No
- Year Built: 2024
- Bldg sqft: 2896
- Bedrooms: 3
- Total Baths: 2
- Full Baths: 2
- Garage / Parking Spaces: 2
- Days On Market: 275
- Additional Information
- Geolocation: 26.9692 / -82.339
- County: SARASOTA
- City: ENGLEWOOD
- Zipcode: 34223
- Subdivision: Park Forest
- Provided by: TALL PINES REALTY
- Contact: Cassandra MacDonald
- 941-475-5015

- DMCA Notice
-
DescriptionUnder Construction. HUGE PRICE DROP!NEW CONTSTRUCTION! FINANCING INCENTIVE AVAILABLE! Newly competed 3 bedroom, 2 bath new construction home located in the 55+ community of Park Forest. Step through the double doors into an inviting foyer that leads you to this open concept home. High 9 foot ceilings create a light and bright living space. The kitchen features shaker sytle cabinets, granite counter tops with a stunning backsplash. Laundry room is off the kitchen with lots a storage. The living area is highlighted by a coffer ceiling, crown molding, and large pocket sliding doors leading to the lanai. The primary bedroom also has sliding doors to the lanai. The primary bathroom boast all wood cabinets, granite counter tops, and a large walk in shower with a glass enclosure. The front door, garage door and windows are impact glass. This home is located close to beaches, shopping, golfing and the Sarasota County sports park. The community includes a club house, pool and tennis/pickleball courts that have newly updated and NO CDD's. Taxes and assoctiation fees have been estimated.
All
Similar
Features
Appliances
- Dishwasher
- Disposal
- Dryer
- Microwave
- Range
- Refrigerator
- Washer
Home Owners Association Fee
- 850.00
Association Name
- Park Forest HOA
Association Phone
- 941-475-3802
Builder Model
- SANDHILL 1 STORY
Builder Name
- ACCENT CONSTRUCTION SERVICES
Carport Spaces
- 0.00
Close Date
- 0000-00-00
Cooling
- Central Air
Country
- US
Covered Spaces
- 0.00
Exterior Features
- Sidewalk
- Sliding Doors
Flooring
- Tile
Garage Spaces
- 2.00
Heating
- Central
Insurance Expense
- 0.00
Interior Features
- Coffered Ceiling(s)
- Crown Molding
- High Ceilings
- Living Room/Dining Room Combo
- Open Floorplan
- Solid Surface Counters
- Solid Wood Cabinets
- Walk-In Closet(s)
Legal Description
- LOT 10
- PARK FOREST PHASE 7A
- PB 57 PG 366-369
Levels
- One
Living Area
- 2014.00
Area Major
- 34223 - Englewood
Net Operating Income
- 0.00
New Construction Yes / No
- Yes
Occupant Type
- Vacant
Open Parking Spaces
- 0.00
Other Expense
- 0.00
Parcel Number
- 0851160110
Pets Allowed
- Cats OK
- Dogs OK
Property Condition
- Under Construction
Property Type
- Residential
Roof
- Shingle
Sewer
- Public Sewer
Tax Year
- 2024
Utilities
- Cable Available
- Electricity Connected
Views
- 70
Virtual Tour Url
- https://my.matterport.com/show/?m=XgNQiLDkPNV
Water Source
- Public
Year Built
- 2024
Zoning Code
- RSF2
Listing Data ©2025 Greater Fort Lauderdale REALTORS®
Listings provided courtesy of The Hernando County Association of Realtors MLS.
Listing Data ©2025 REALTOR® Association of Citrus County
Listing Data ©2025 Royal Palm Coast Realtor® Association
The information provided by this website is for the personal, non-commercial use of consumers and may not be used for any purpose other than to identify prospective properties consumers may be interested in purchasing.Display of MLS data is usually deemed reliable but is NOT guaranteed accurate.
Datafeed Last updated on June 15, 2025 @ 12:00 am
©2006-2025 brokerIDXsites.com - https://brokerIDXsites.com
