Share this property:
Contact Tyler Fergerson
Schedule A Showing
Request more information
- Home
- Property Search
- Search results
- 183 Mcgregor Road, DELAND, FL 32720
Property Photos
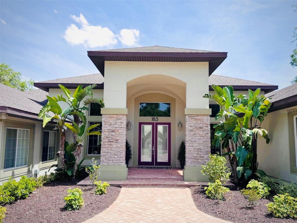

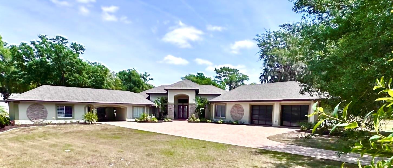
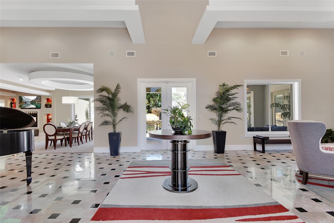
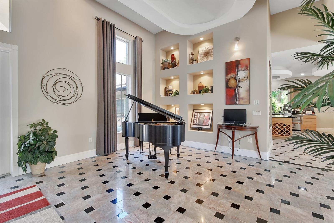
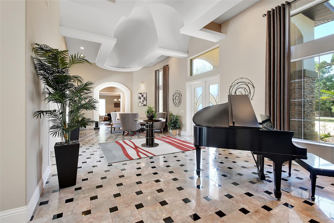
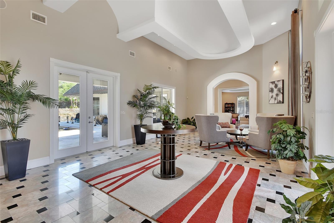
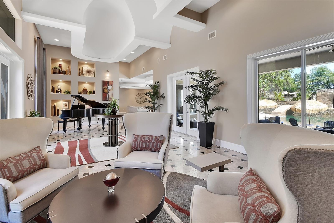
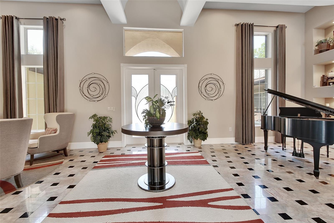
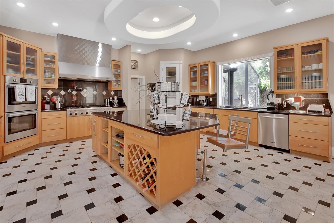
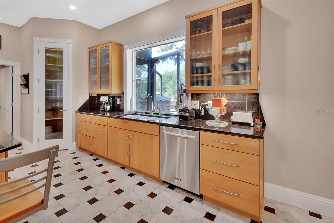
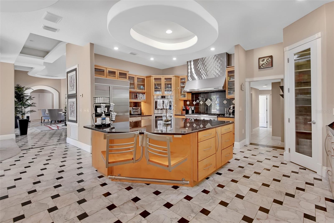
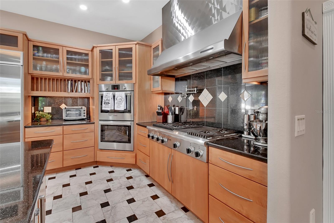
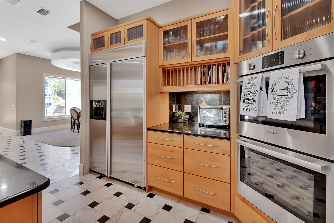
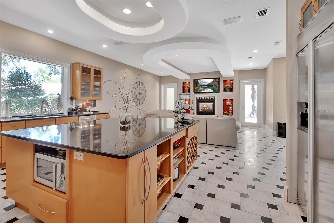
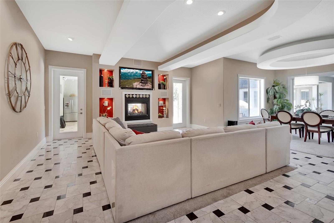
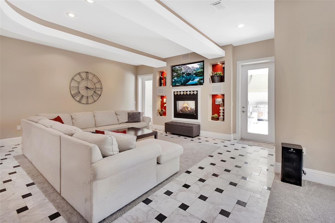
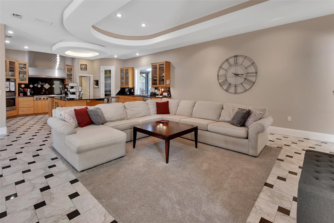
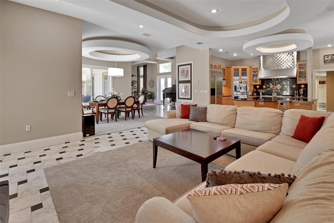
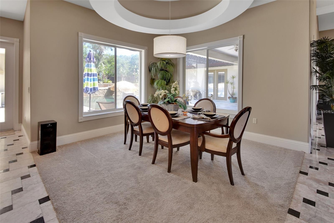
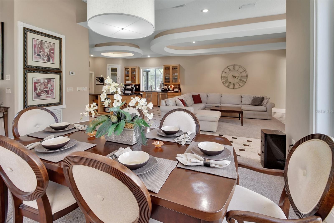
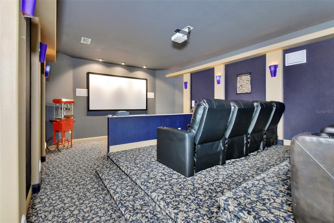
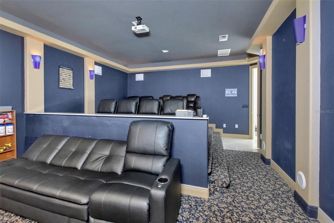
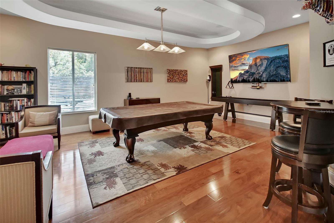
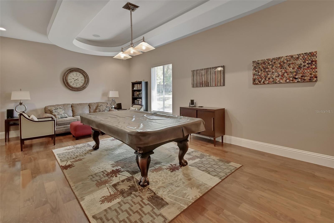
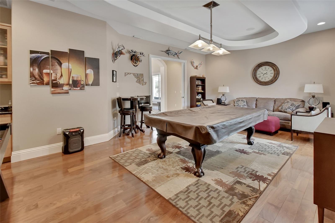
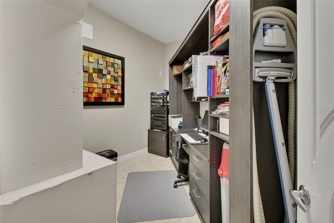
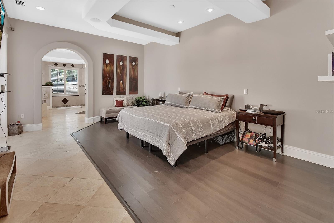
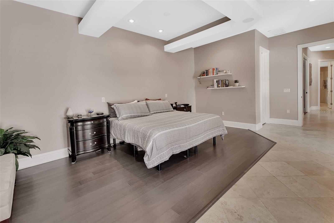
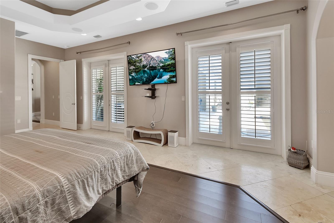
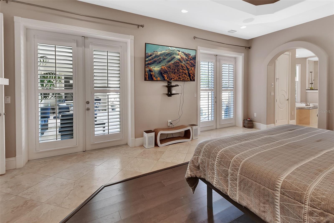
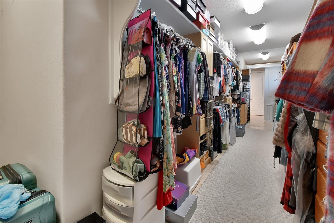
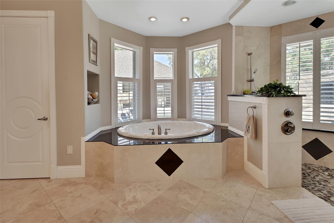
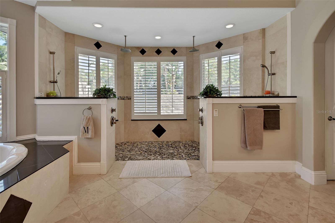
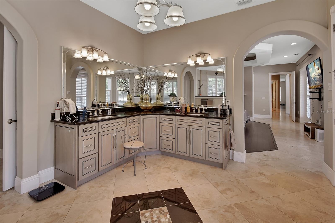
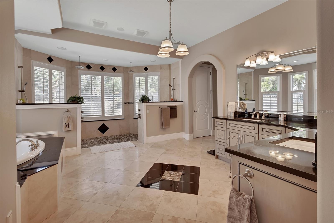
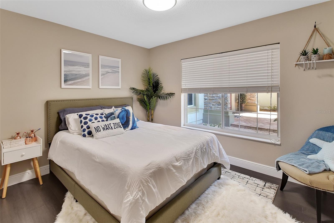
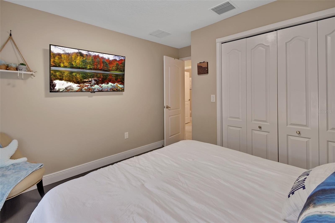
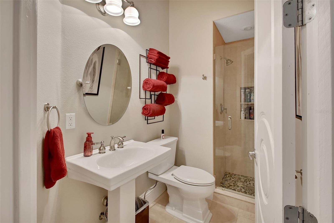
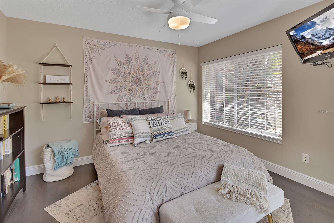
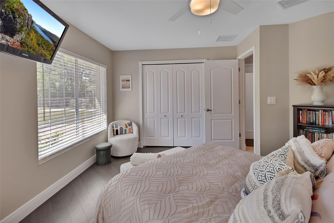
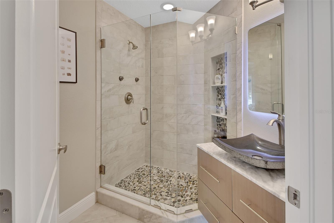
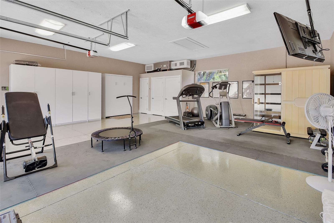
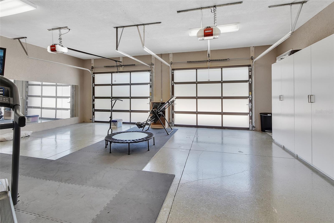
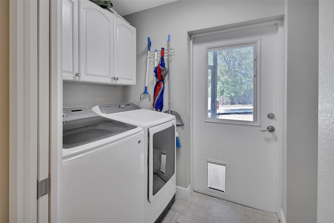
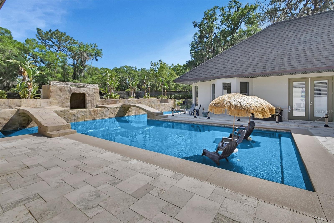
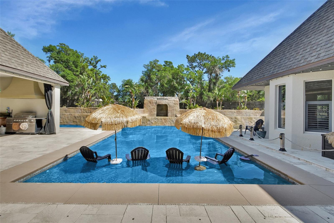
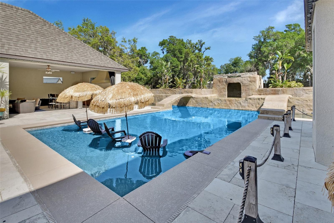
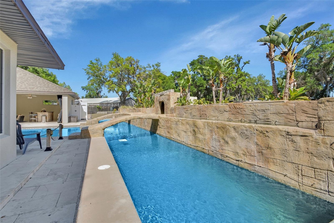
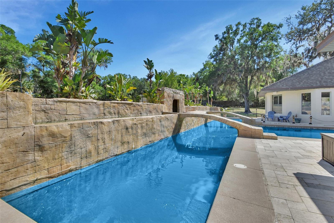
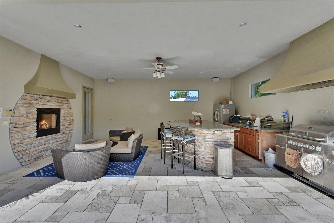
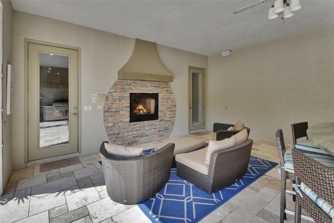
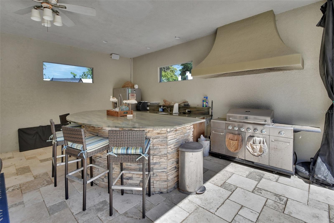
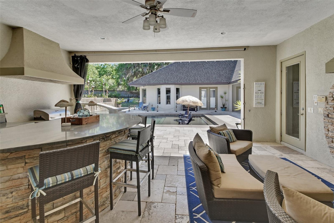
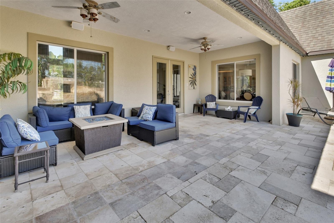
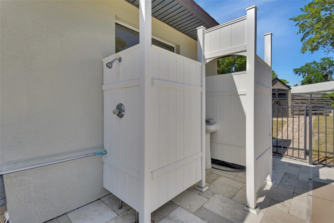
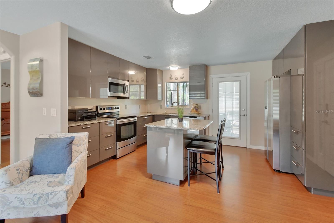
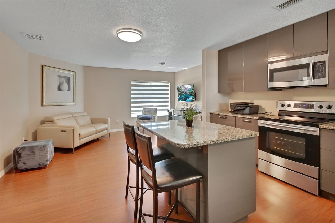
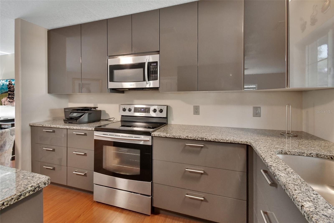
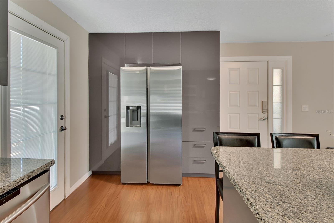
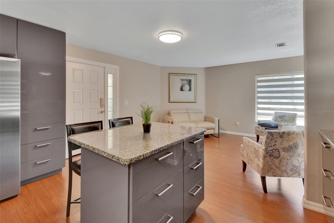
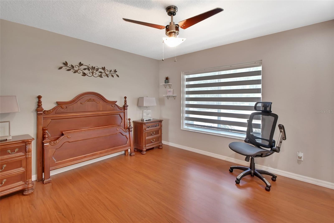
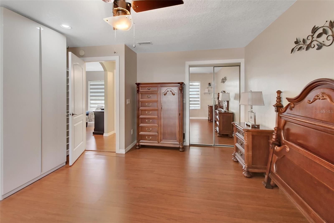
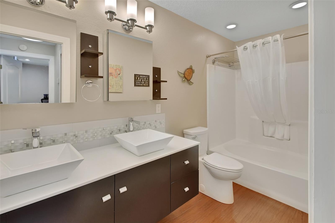
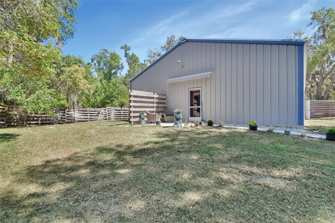
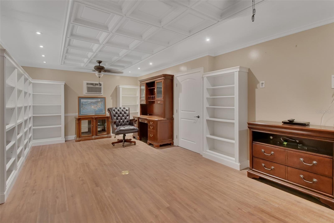
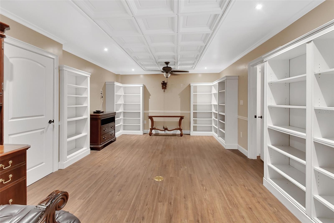
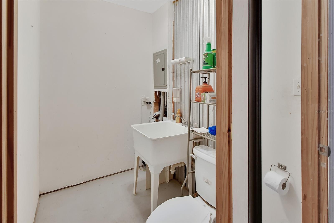
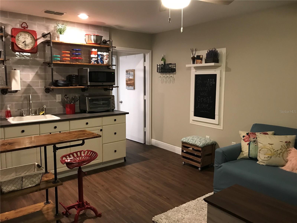
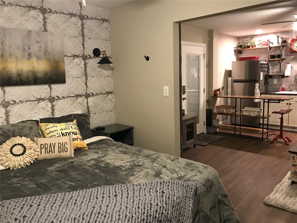
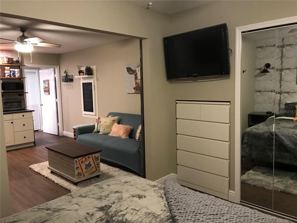
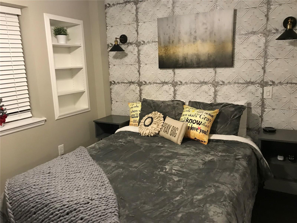
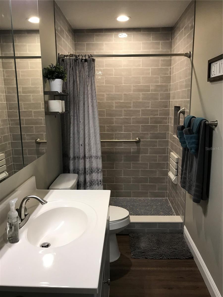
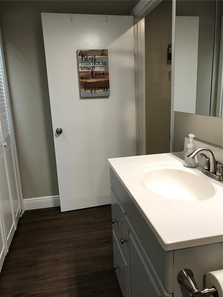
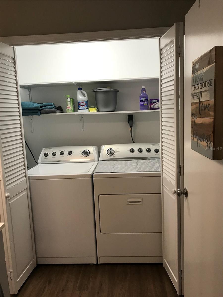
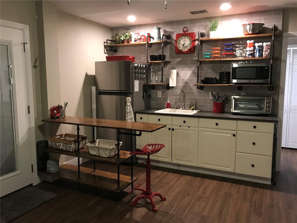
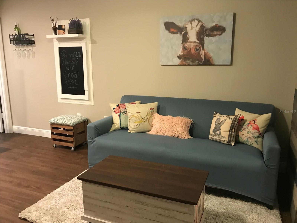
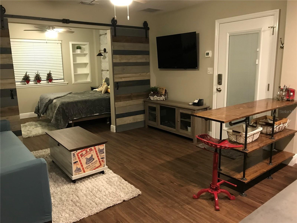
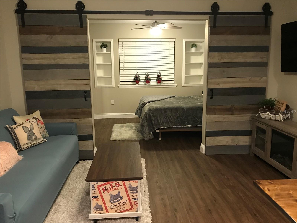
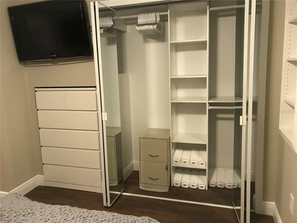
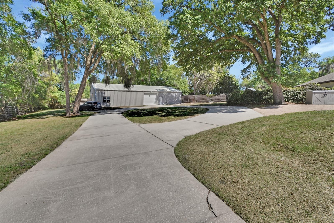
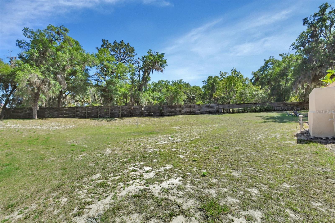
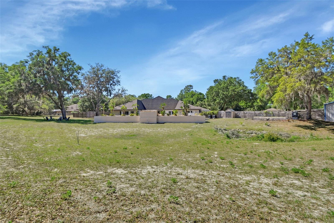
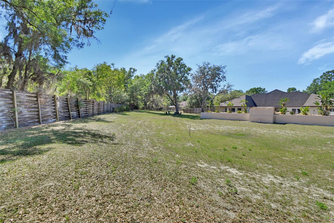
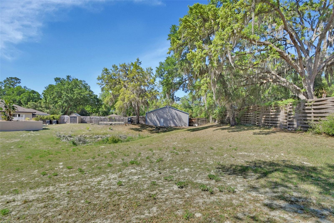
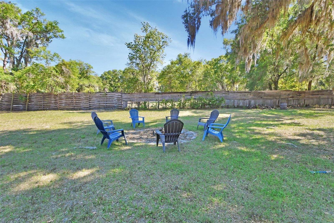
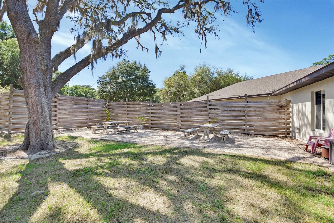
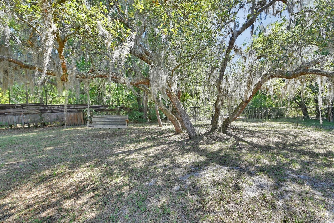
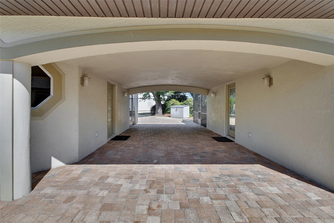
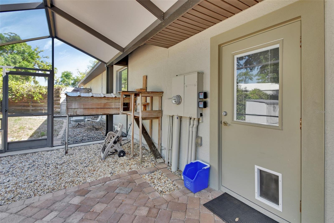
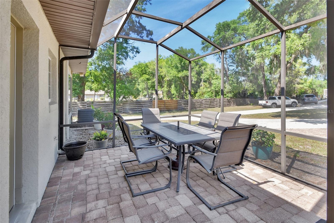
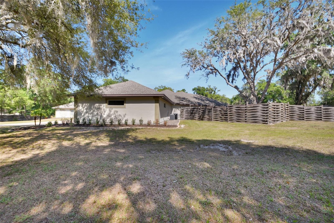
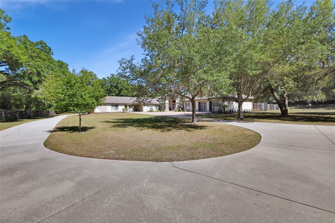
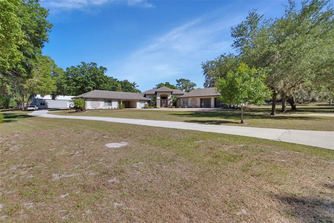
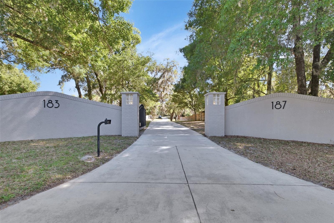
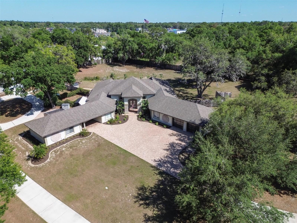
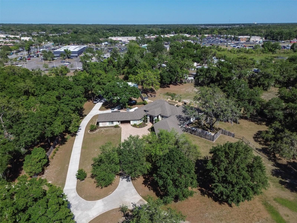
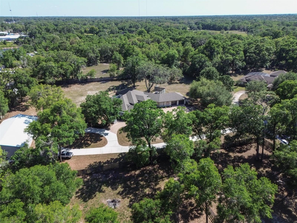
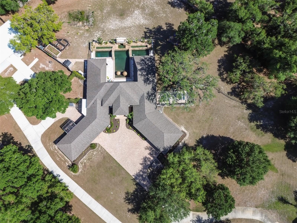
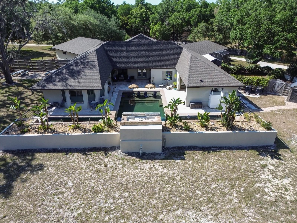
- MLS#: V4942334 ( Residential )
- Street Address: 183 Mcgregor Road
- Viewed: 51
- Price: $1,600,000
- Price sqft: $208
- Waterfront: No
- Year Built: 2003
- Bldg sqft: 7698
- Bedrooms: 5
- Total Baths: 7
- Full Baths: 5
- 1/2 Baths: 2
- Garage / Parking Spaces: 7
- Days On Market: 81
- Additional Information
- Geolocation: 28.9829 / -81.303
- County: VOLUSIA
- City: DELAND
- Zipcode: 32720
- Provided by: CHARLES RUTENBERG REALTY ORLANDO
- Contact: Terry Bailey
- 407-622-2122

- DMCA Notice
-
DescriptionRARE OPPORTUNITY! Elevate your life in this private luxury retreat that boasts elements of a serene & Executive lifestyle. Nestled behind an iron gate & down an oak covered driveway is a stunning 3 bed, 3 bath home with attached mother in law suite (1br/1ba) blending timeless charm with modern luxury. It features vaulted ceilings and exquisite details like hardwood & travertine floors, marble tile, central vac, a chefs kitchen with Thermador stove, 48 refrigerator & walk in pantry. The allure is amplified by grand living spaces that include a billiard/game room w/ wet bar, a stadium style theater room, a home office/craft room & an oversized garage with extra storage and Murphy Bed. The 2.75 ac lot displays a large range of premium amenities featuring a resort style saltwater pool w/ grotto and waterfall, lap swim feature, sun shelf + showcases an outdoor kitchen lanai perfect for entertaining. A large backyard includes garden space, firepit, biergarten, relaxing hammock & swing area to enjoy the peaceful outdoors. A separate 3000 sf warehouse provides additional storage, an office or mancave with built in shelving and bath + an extra 1br/1ba apartment great for guests or caretaker. A rare opportunity to own a refined home with unparalleled beauty in a coveted area of DeLandperfect for those looking for a tranquil yet connected lifestyle with easy access to major roads, Sunrail, schools, shopping centers and healthcare facilities, making everyday living exceptionally convenient. Spotlights: Double sided fireplace; soaring ceilings; hardwood/travertine/marble floors; plantation shutters; gourmet kitchen; central vac; oversized garage; water filtration system; pool; spa; outdoor shower; 3000sf warehouse w/ office/mancave + apartment; attached mother in law suite separated by carport; California closet in primary bedroom; billiard/game room; stadium style theatre room; circular drive; neutral color palette; open floor plan; home office.
All
Similar
Features
Appliances
- Bar Fridge
- Built-In Oven
- Convection Oven
- Cooktop
- Dishwasher
- Disposal
- Microwave
- Range Hood
- Refrigerator
Home Owners Association Fee
- 0.00
Carport Spaces
- 1.00
Close Date
- 0000-00-00
Cooling
- Central Air
- Ductless
Country
- US
Covered Spaces
- 0.00
Exterior Features
- Dog Run
- Outdoor Grill
- Outdoor Kitchen
- Outdoor Shower
- Private Mailbox
- Sauna
- Storage
Fencing
- Chain Link
- Wood
Flooring
- Carpet
- Ceramic Tile
- Marble
- Travertine
Garage Spaces
- 6.00
Heating
- Central
- Electric
Insurance Expense
- 0.00
Interior Features
- Built-in Features
- Cathedral Ceiling(s)
- Ceiling Fans(s)
- Central Vaccum
- Crown Molding
- Eat-in Kitchen
- High Ceilings
- Open Floorplan
- Primary Bedroom Main Floor
- Sauna
- Stone Counters
- Thermostat
- Tray Ceiling(s)
- Walk-In Closet(s)
- Wet Bar
- Window Treatments
Legal Description
- 33-17-30 N 730 FT OF E 360 FT OF NW 1/4 OF NW 1/4 EXC PART IN E 14 FT PER OR 2043 PG 1306 & EXC N 430 FT OF E 330 FT & EXC MCGREGOR RD PER OR 5046 PGS 0614-0615 PER OR 5699 PG 1543 PER OR 7060 PG 3646 PER OR 7133 PG 2710 PER OR 7179 PG 1891PER OR 738 0 PG
Levels
- One
Living Area
- 4607.00
Lot Features
- Cul-De-Sac
- In County
- Landscaped
- Level
- Oversized Lot
Area Major
- 32720 - Deland
Net Operating Income
- 0.00
Occupant Type
- Owner
Open Parking Spaces
- 0.00
Other Expense
- 0.00
Other Structures
- Guest House
- Kennel/Dog Run
- Outdoor Kitchen
- Storage
- Workshop
Parcel Number
- 7033-00-00-0676
Parking Features
- Bath In Garage
- Boat
- Circular Driveway
- Garage Door Opener
- Oversized
Pool Features
- Gunite
- In Ground
- Lap
- Lighting
- Outside Bath Access
- Salt Water
- Tile
Property Type
- Residential
Roof
- Shingle
Sewer
- Septic Tank
Style
- Contemporary
Tax Year
- 2024
Township
- 17
Utilities
- Cable Available
- Electricity Connected
- Propane
Views
- 51
Virtual Tour Url
- https://fusion.realtourvision.com/idx/271927
Water Source
- Public
Year Built
- 2003
Zoning Code
- A-3
Listing Data ©2025 Greater Fort Lauderdale REALTORS®
Listings provided courtesy of The Hernando County Association of Realtors MLS.
Listing Data ©2025 REALTOR® Association of Citrus County
Listing Data ©2025 Royal Palm Coast Realtor® Association
The information provided by this website is for the personal, non-commercial use of consumers and may not be used for any purpose other than to identify prospective properties consumers may be interested in purchasing.Display of MLS data is usually deemed reliable but is NOT guaranteed accurate.
Datafeed Last updated on August 1, 2025 @ 12:00 am
©2006-2025 brokerIDXsites.com - https://brokerIDXsites.com
