Share this property:
Contact Tyler Fergerson
Schedule A Showing
Request more information
- Home
- Property Search
- Search results
- 3109 Sky Street, DELTONA, FL 32738
Property Photos
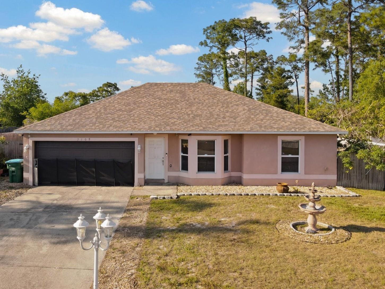

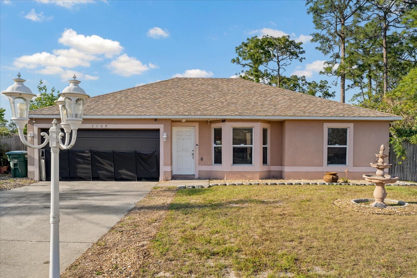
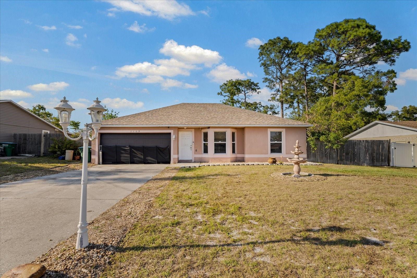
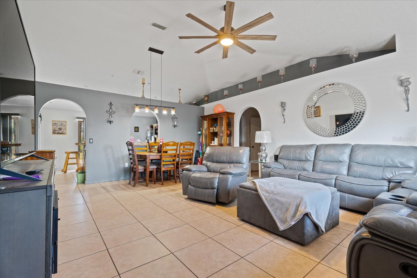
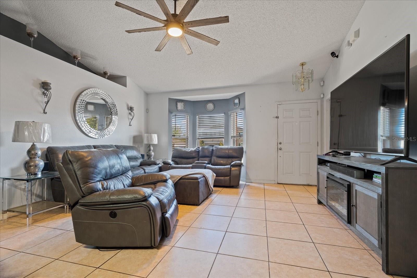
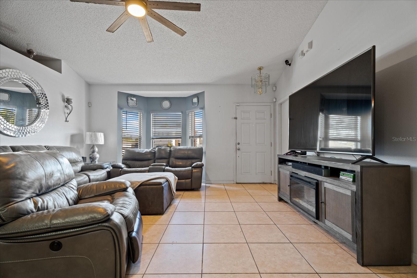
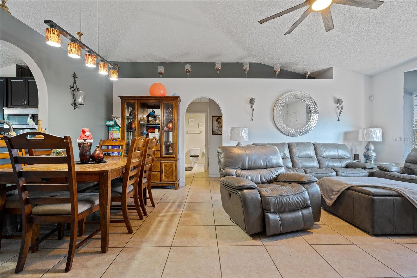
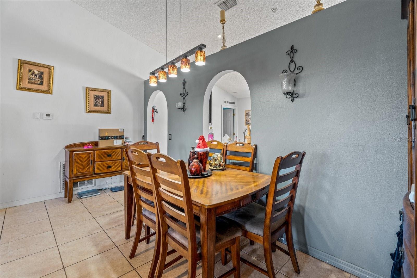
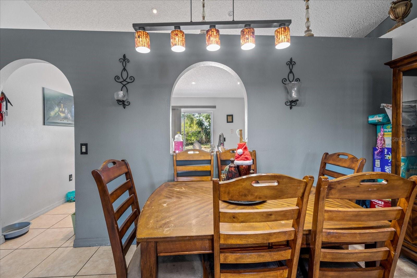
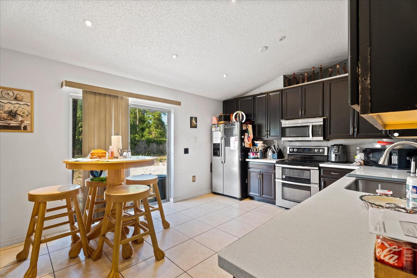
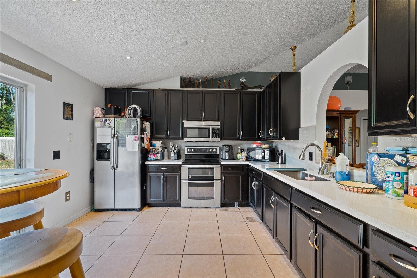
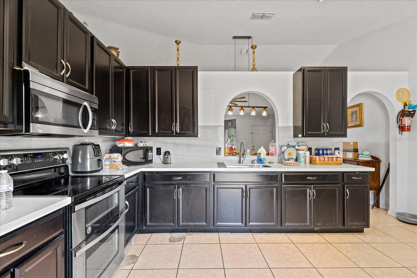
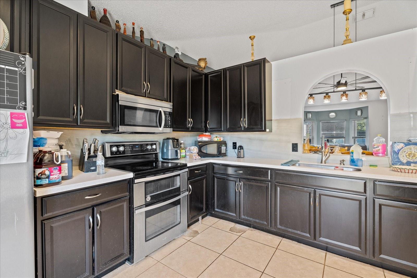
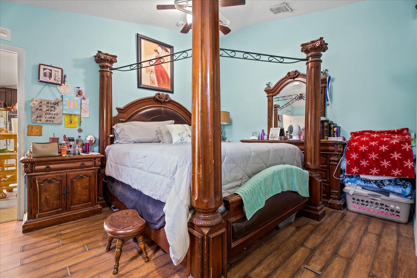
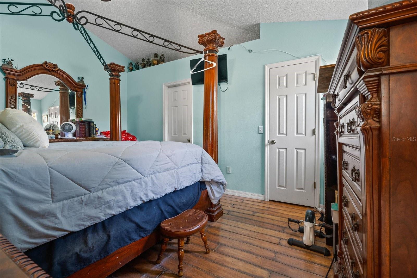
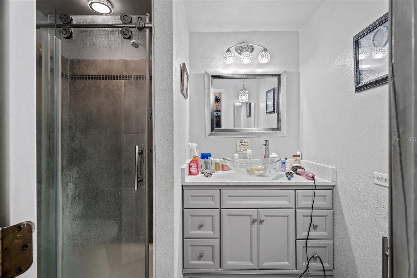
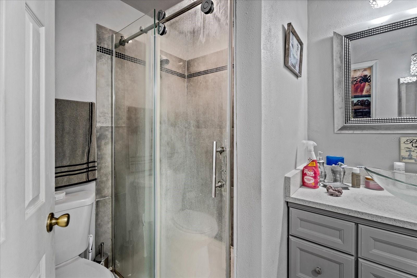
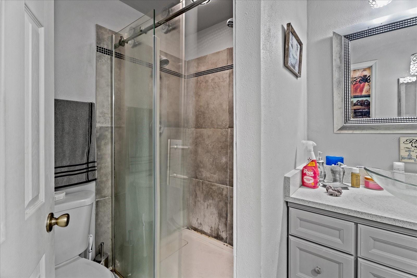
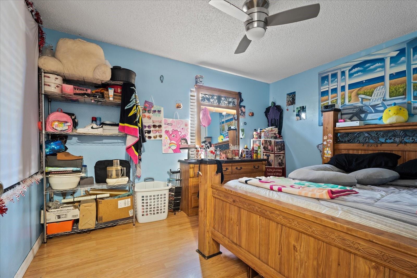
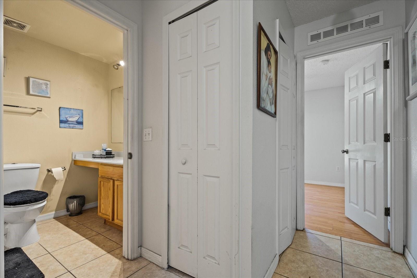
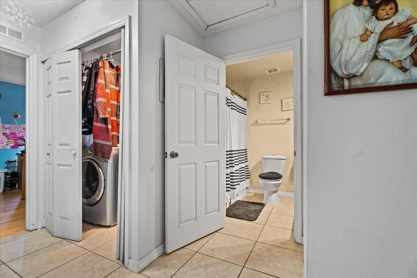
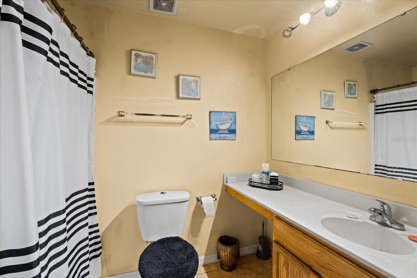
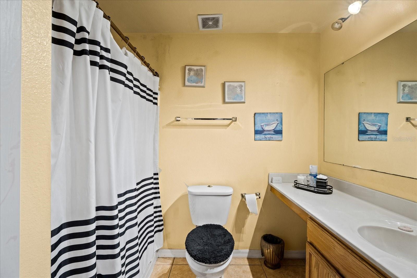
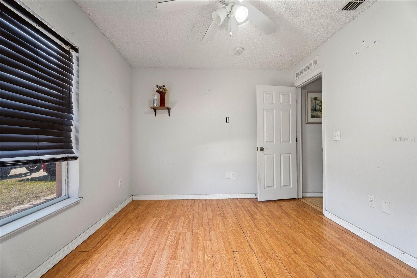
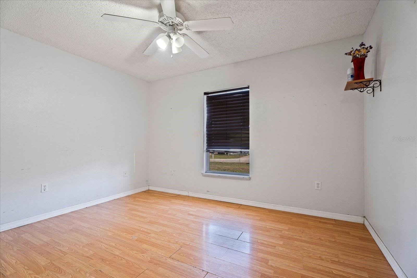
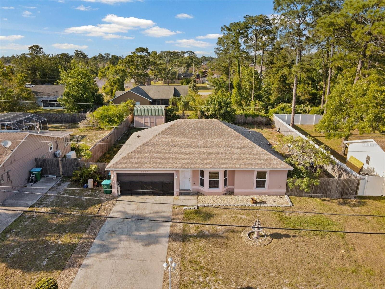
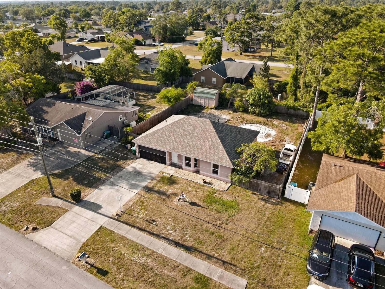

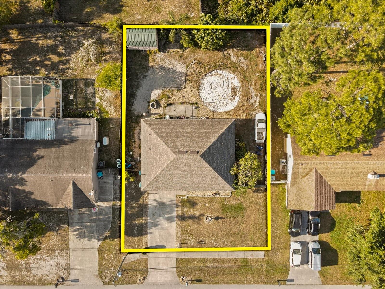
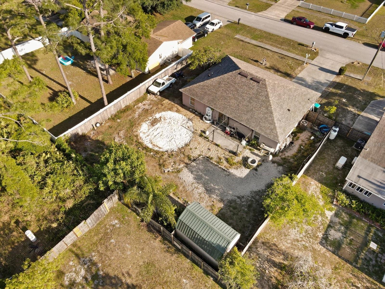
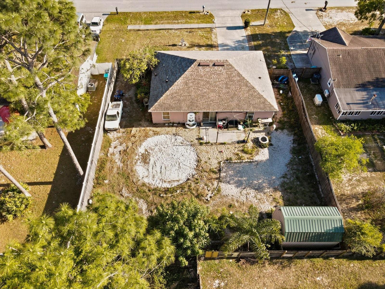
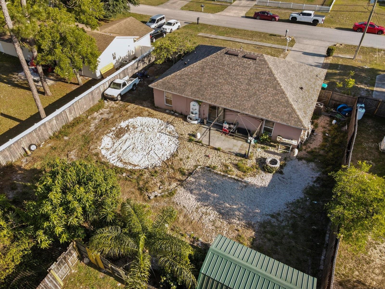
- MLS#: V4942126 ( Residential )
- Street Address: 3109 Sky Street
- Viewed: 1
- Price: $279,900
- Price sqft: $147
- Waterfront: No
- Year Built: 2004
- Bldg sqft: 1900
- Bedrooms: 3
- Total Baths: 2
- Full Baths: 2
- Garage / Parking Spaces: 2
- Days On Market: 3
- Additional Information
- Geolocation: 28.9124 / -81.1776
- County: VOLUSIA
- City: DELTONA
- Zipcode: 32738
- Elementary School: Pride Elementary
- Middle School: Heritage Middle
- High School: Pine Ridge High School
- Provided by: COMPASS FLORIDA LLC
- Contact: Jesus Garcia
- 407-203-9441

- DMCA Notice
-
DescriptionThis charming 3 bedroom, 2 bathroom home offers comfort, style, and function with 1,349 sq ft of living space and a 2 car garage. Step inside to find beautiful laminate and ceramic tile flooring throughout. The split bedroom layout provides extra privacy, while the heart of the home features a bright kitchen with granite countertops and a cozy eat in area, perfect for morning coffee or casual meals. Enjoy the outdoors in your fully fenced backyardideal for pets, play, or weekend barbecues. Whether you're a first time buyer or looking to invest, this home has the features and layout youve been searching for. Dont miss outcome see it today!
All
Similar
Features
Appliances
- Microwave
- Range
- Refrigerator
Home Owners Association Fee
- 0.00
Carport Spaces
- 0.00
Close Date
- 0000-00-00
Cooling
- Central Air
Country
- US
Covered Spaces
- 0.00
Exterior Features
- Private Mailbox
- Sliding Doors
Fencing
- Fenced
Flooring
- Ceramic Tile
- Laminate
Garage Spaces
- 2.00
Heating
- Central
- Electric
High School
- Pine Ridge High School
Insurance Expense
- 0.00
Interior Features
- Built-in Features
- Ceiling Fans(s)
- Eat-in Kitchen
- Living Room/Dining Room Combo
- Solid Surface Counters
- Split Bedroom
- Vaulted Ceiling(s)
- Walk-In Closet(s)
Legal Description
- LOT 2 BLK 964 DELTONA LAKES UNIT 36 MB 27 PGS 164-170 INC PER OR 5131 PG 1149 PER OR 5373 PG 0886 PER OR 5709 PG 2834 PER MC 6788 PG 4524
Levels
- One
Living Area
- 1349.00
Lot Features
- City Limits
- Sidewalk
Middle School
- Heritage Middle
Area Major
- 32738 - Deltona / Deltona Pines
Net Operating Income
- 0.00
Occupant Type
- Owner
Open Parking Spaces
- 0.00
Other Expense
- 0.00
Other Structures
- Shed(s)
Parcel Number
- 00-81-30-36-28-0020
Pets Allowed
- Yes
Property Type
- Residential
Roof
- Shingle
School Elementary
- Pride Elementary
Sewer
- Septic Tank
Style
- Ranch
Tax Year
- 2024
Township
- 18S
Utilities
- BB/HS Internet Available
- Cable Available
- Electricity Connected
- Public
- Water Connected
Water Source
- Public
Year Built
- 2004
Zoning Code
- R-1
Listing Data ©2025 Greater Fort Lauderdale REALTORS®
Listings provided courtesy of The Hernando County Association of Realtors MLS.
Listing Data ©2025 REALTOR® Association of Citrus County
Listing Data ©2025 Royal Palm Coast Realtor® Association
The information provided by this website is for the personal, non-commercial use of consumers and may not be used for any purpose other than to identify prospective properties consumers may be interested in purchasing.Display of MLS data is usually deemed reliable but is NOT guaranteed accurate.
Datafeed Last updated on April 20, 2025 @ 12:00 am
©2006-2025 brokerIDXsites.com - https://brokerIDXsites.com
