Share this property:
Contact Tyler Fergerson
Schedule A Showing
Request more information
- Home
- Property Search
- Search results
- 310 Main Street, ENTERPRISE, FL 32725
Property Photos


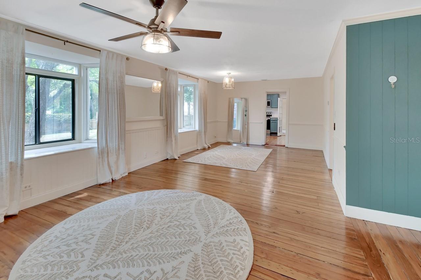
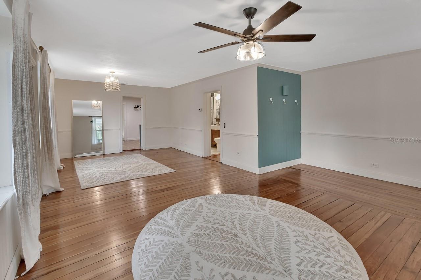

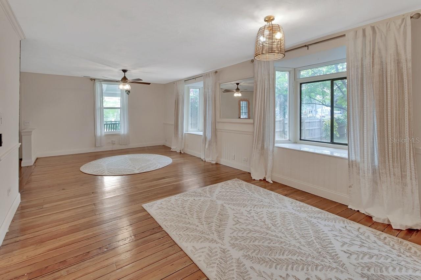
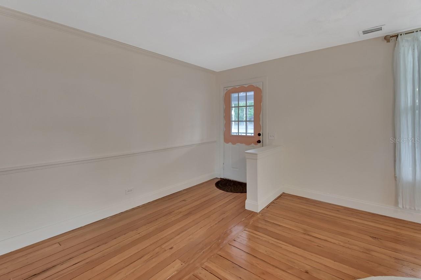
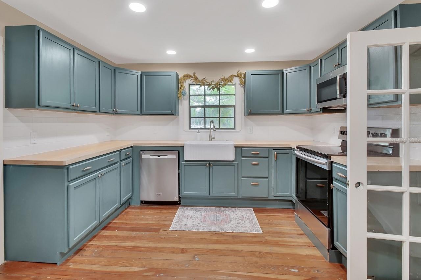
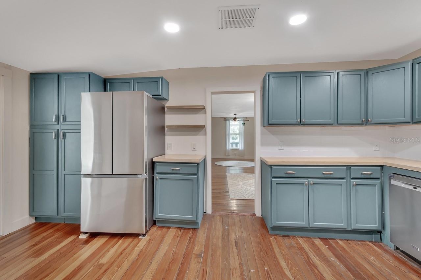

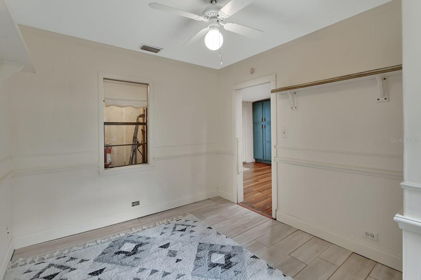
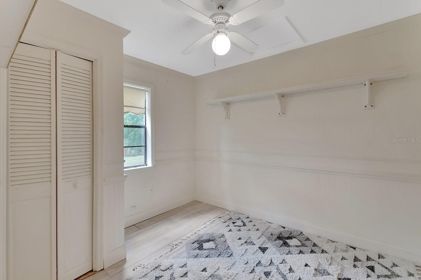
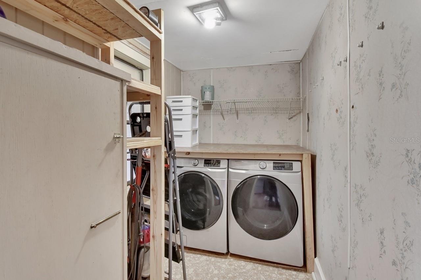
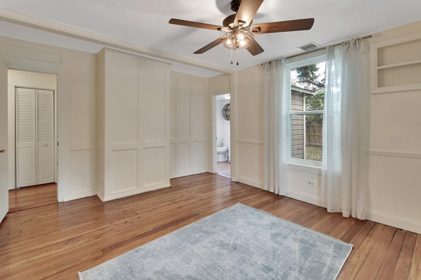
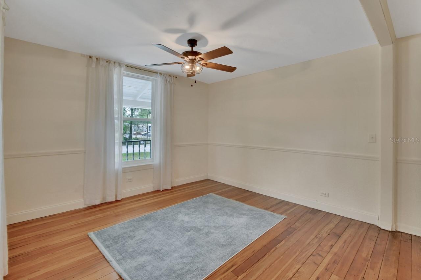
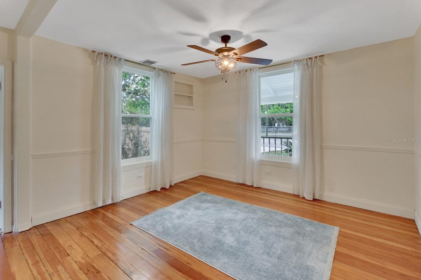

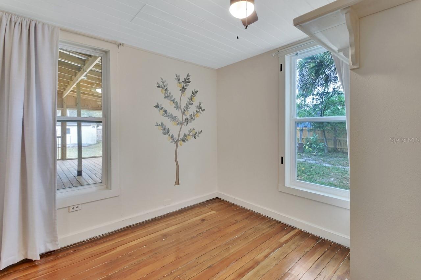
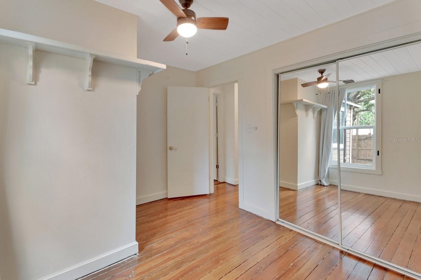
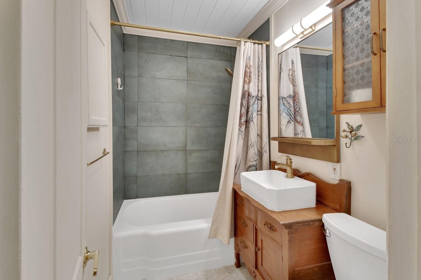
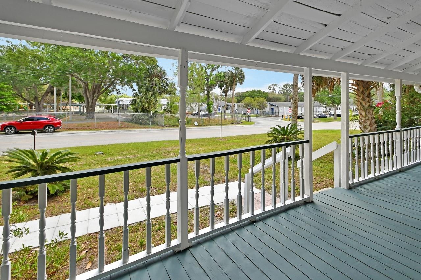
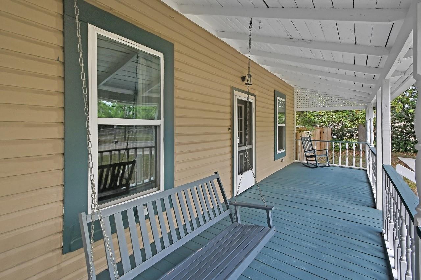
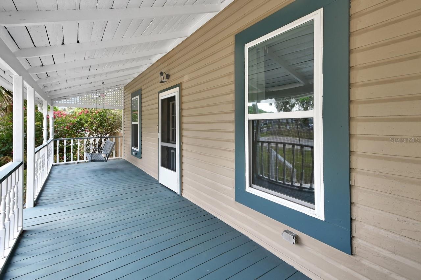
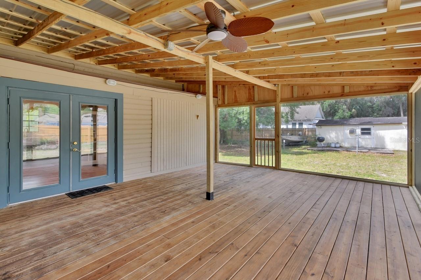
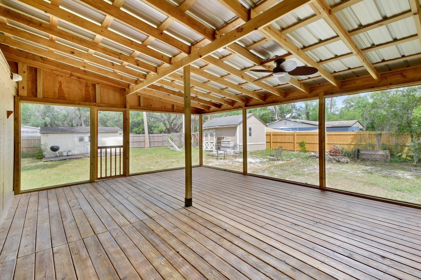
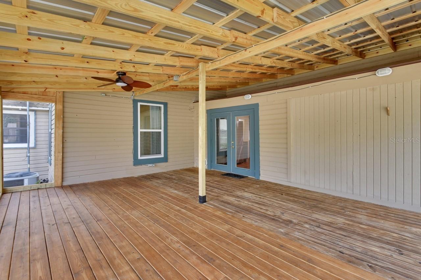
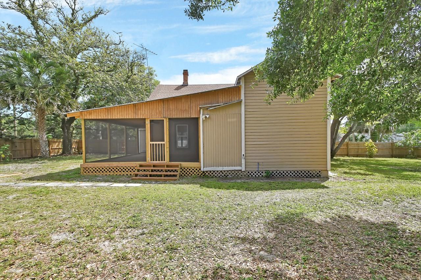
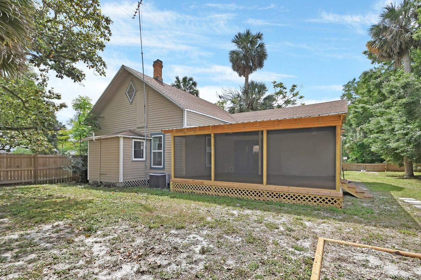
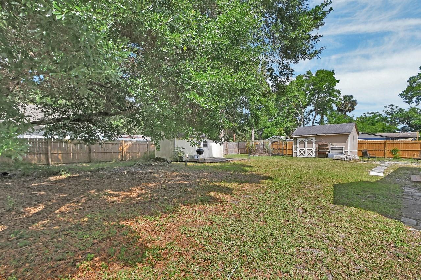
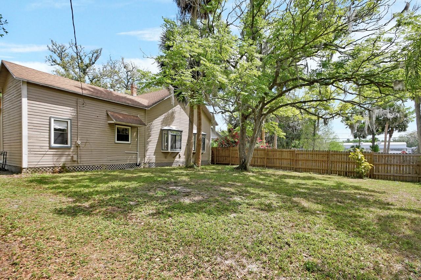
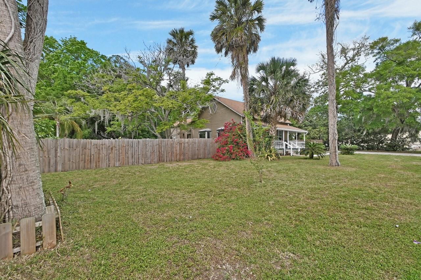
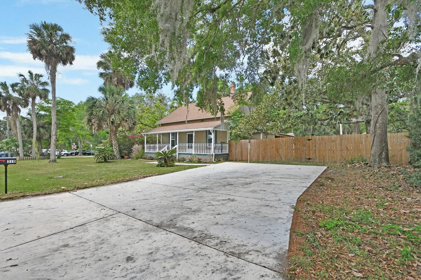
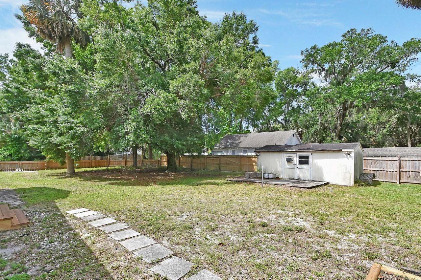

- MLS#: V4942095 ( Residential )
- Street Address: 310 Main Street
- Viewed: 1
- Price: $299,000
- Price sqft: $140
- Waterfront: No
- Year Built: 1925
- Bldg sqft: 2130
- Bedrooms: 3
- Total Baths: 2
- Full Baths: 2
- Days On Market: 6
- Additional Information
- Geolocation: 28.872 / -81.2665
- County: VOLUSIA
- City: ENTERPRISE
- Zipcode: 32725
- Subdivision: Assessors Blks 07 08 Enterpri
- Elementary School: Enterprise Elem
- Provided by: LANE REALTY SERVICES, LLC
- Contact: Pam Dean
- 386-747-5054

- DMCA Notice
-
DescriptionThis charming single story Historic Enterprise home is a 3 bedrooms, 2 bath beauty with updates blending timeless charm with modern conveniences. Situated on a fully fenced, nearly 1/2 acre corner lot. Step onto the traditional front porch perfect for relaxing on the swing or rocking chair with your morning coffee. Inside, the living room and dining room combination features the original hardwood floors as well as beautiful bay windows that provide an abundance of natural lighting. The 14 x 12 owner's suite features a private, updated bathroom with step in shower and walk in closet. The kitchen was renovated in 2021 and features a farmhouse sink, stainless steel appliances, and butcher block countertops, and direct access to the indoor laundry room for added convenience. From the kitchen, French door open to a newly added screened outdoor room, this amazing space is ideal for privacy or weekend entertaining with friends and family. The spacious backyard provides plenty of room to park your RV, boat, or other recreational toys. There is a 20 x 11 workshop and a 16 x 12 storage shed that has electric. Best of all NO HOA! ROOF 2015. AC SYSTEM 2020, HOT WATER HEATER 2022, Square D Panel Box, Foundation was leveled and stabilized in 2021 with stainless steel pillars. Duct work replaced, Replumbed, and much of the electric has been replaced. Concrete drive way and side walk have been added to the front of the home. Septic and drain field was replaced prior to 2021. You can't beat the location, just minutes from I 4, Lake Monroe, Publix, Green Springs Park, Gemini State Park, and the East Central Regional Rail Trail.
All
Similar
Features
Appliances
- Dishwasher
- Dryer
- Electric Water Heater
- Microwave
- Range
- Refrigerator
- Washer
Home Owners Association Fee
- 0.00
Carport Spaces
- 0.00
Close Date
- 0000-00-00
Cooling
- Central Air
Country
- US
Covered Spaces
- 0.00
Exterior Features
- French Doors
- Private Mailbox
- Storage
Fencing
- Wood
Flooring
- Laminate
- Linoleum
- Tile
- Wood
Garage Spaces
- 0.00
Heating
- Central
Insurance Expense
- 0.00
Interior Features
- Ceiling Fans(s)
- Crown Molding
- High Ceilings
- Living Room/Dining Room Combo
- Primary Bedroom Main Floor
- Walk-In Closet(s)
Legal Description
- S 135 FT OF E 150 FT OF LOTS 7 & 8 BLK 8 ASSESSORS SUB BLKS 7 & 8 ENTERPRISE PER OR 4231 PG 4624
Levels
- One
Living Area
- 1400.00
Lot Features
- Corner Lot
- Historic District
- Paved
Area Major
- 32725 - Deltona / Enterprise
Net Operating Income
- 0.00
Occupant Type
- Vacant
Open Parking Spaces
- 0.00
Other Expense
- 0.00
Other Structures
- Shed(s)
- Workshop
Parcel Number
- 01-19-30-03-08-0080
Parking Features
- Boat
- Driveway
- RV Parking
Pets Allowed
- Yes
Property Type
- Residential
Roof
- Shingle
School Elementary
- Enterprise Elem
Sewer
- Septic Tank
Tax Year
- 2024
Township
- 19S
Utilities
- Electricity Connected
Virtual Tour Url
- https://www.propertypanorama.com/instaview/stellar/V4942095
Water Source
- Public
Year Built
- 1925
Zoning Code
- R-4E(3)
Listing Data ©2025 Greater Fort Lauderdale REALTORS®
Listings provided courtesy of The Hernando County Association of Realtors MLS.
Listing Data ©2025 REALTOR® Association of Citrus County
Listing Data ©2025 Royal Palm Coast Realtor® Association
The information provided by this website is for the personal, non-commercial use of consumers and may not be used for any purpose other than to identify prospective properties consumers may be interested in purchasing.Display of MLS data is usually deemed reliable but is NOT guaranteed accurate.
Datafeed Last updated on April 19, 2025 @ 12:00 am
©2006-2025 brokerIDXsites.com - https://brokerIDXsites.com
