Share this property:
Contact Tyler Fergerson
Schedule A Showing
Request more information
- Home
- Property Search
- Search results
- 370 Center Street, ORMOND BEACH, FL 32174
Property Photos
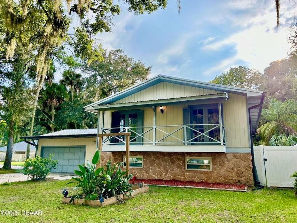

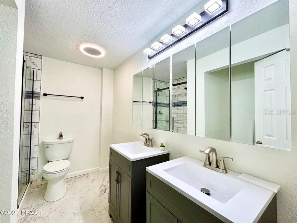
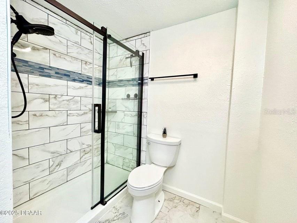
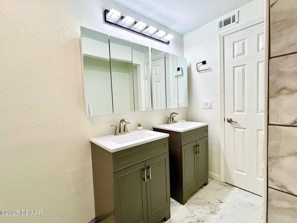
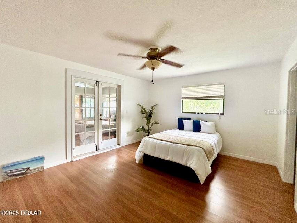
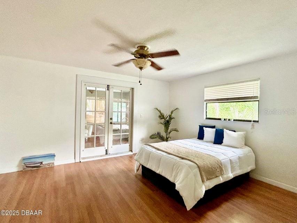
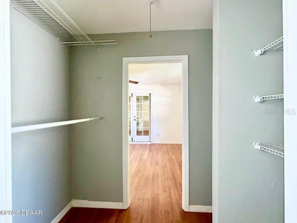
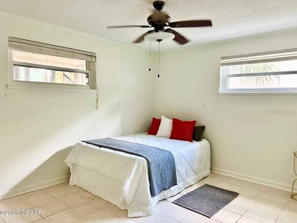
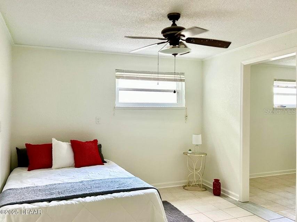
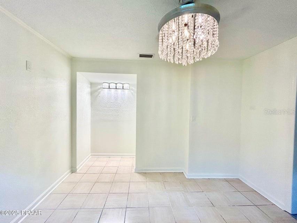
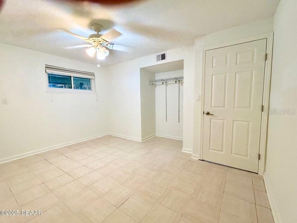
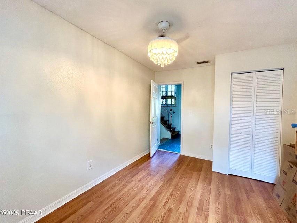
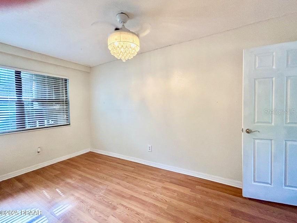
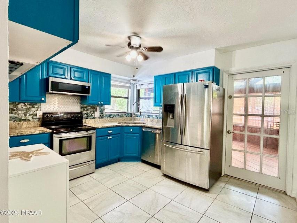
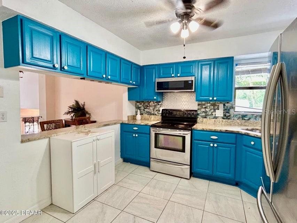
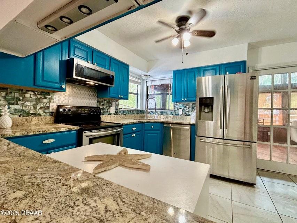
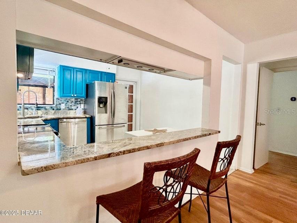
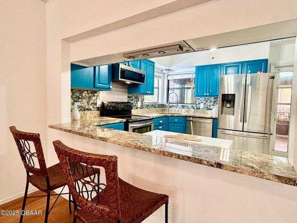
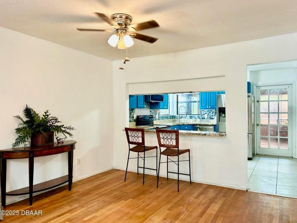
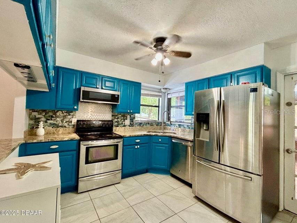
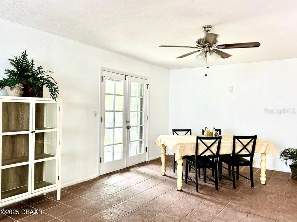
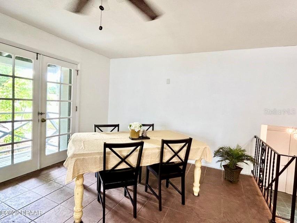
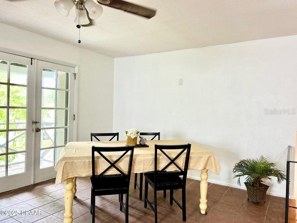
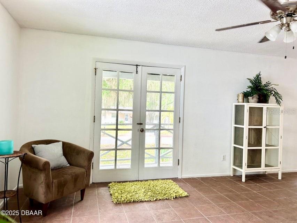
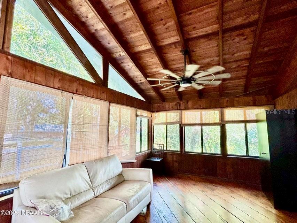
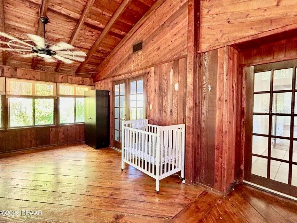
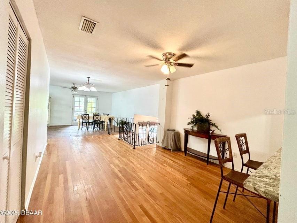
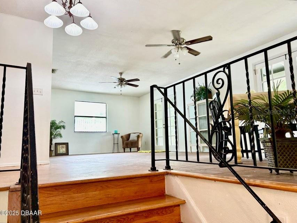
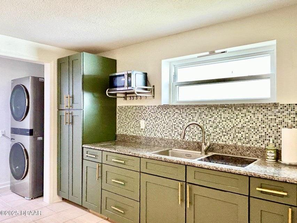
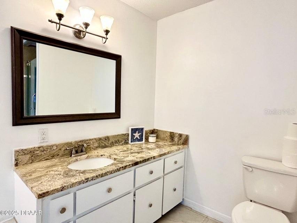
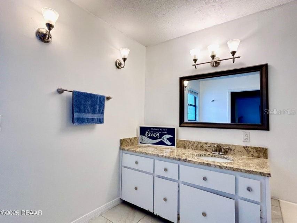
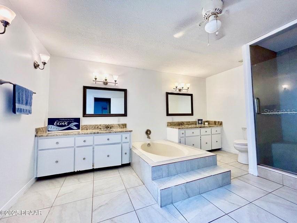
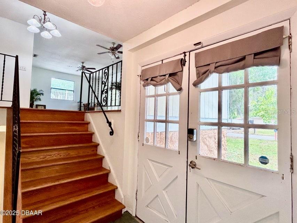
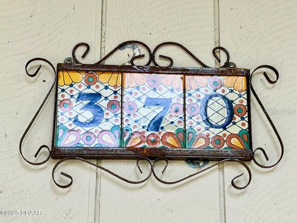

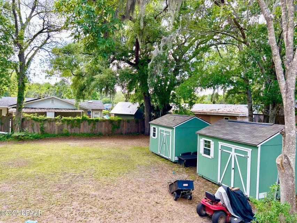
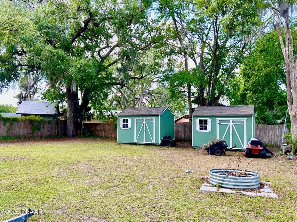
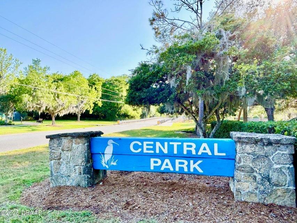
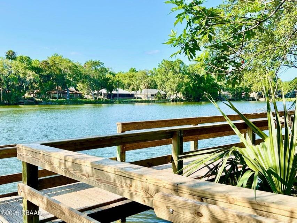
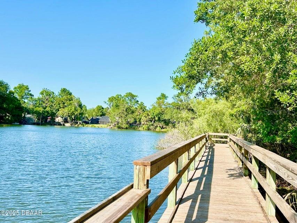
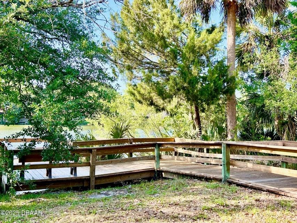
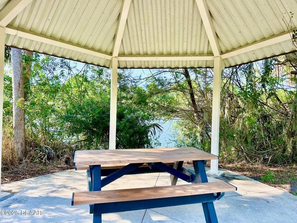
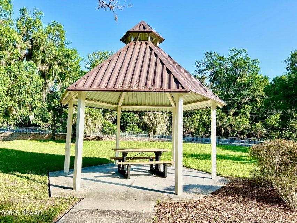
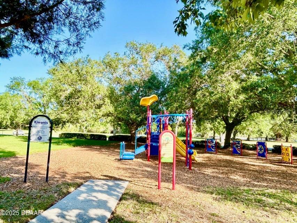
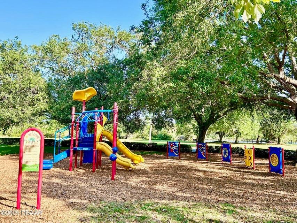

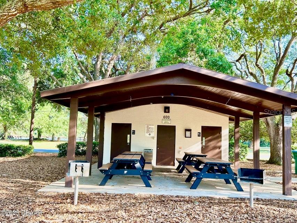
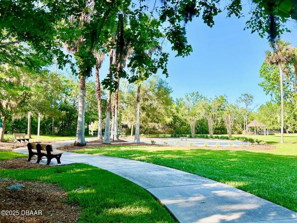
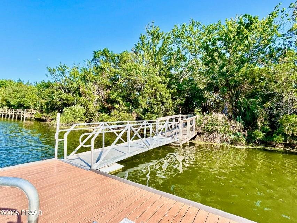
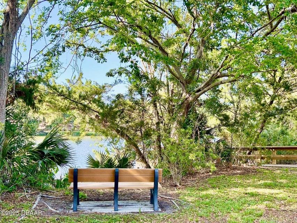
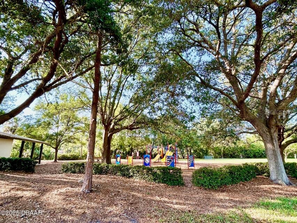
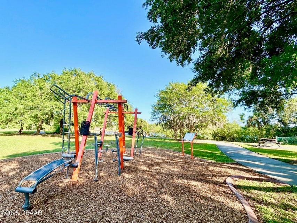
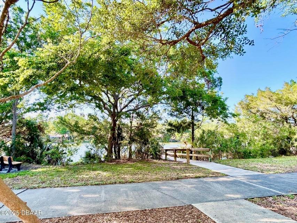
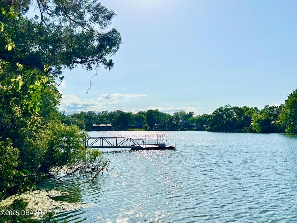
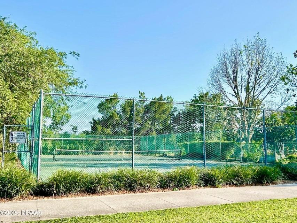
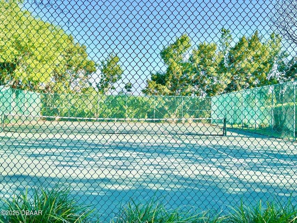
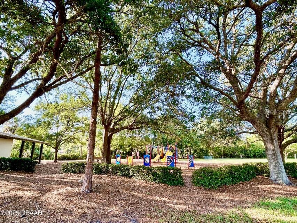

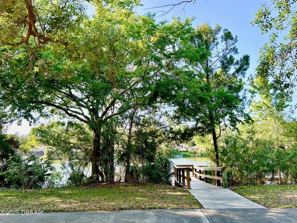
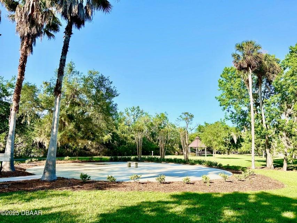
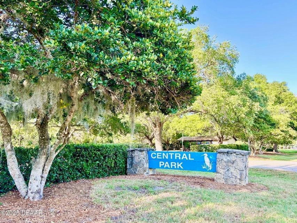
- MLS#: V4942040 ( Residential )
- Street Address: 370 Center Street
- Viewed: 9
- Price: $434,900
- Price sqft: $109
- Waterfront: No
- Year Built: 1973
- Bldg sqft: 3980
- Bedrooms: 5
- Total Baths: 2
- Full Baths: 2
- Garage / Parking Spaces: 2
- Days On Market: 11
- Additional Information
- Geolocation: 29.2684 / -81.0649
- County: VOLUSIA
- City: ORMOND BEACH
- Zipcode: 32174
- Subdivision: Oak Trails West
- Elementary School: Pine Trail Elem
- Middle School: Ormond Beach Middle
- High School: Mainland High School
- Provided by: ADAMS, CAMERON & CO., REALTORS
- Contact: Ashlee Selman
- 386-673-2100

- DMCA Notice
-
DescriptionORMOND CENTRAL PARK!!! Right in the center of town, you will enjoy this 5/2/2 home offering a fantastic flexible floor plan located near beautiful Central Park! Gorgeous kitchen granite, tile and stainless steel appliances. Massive porch/Florida Room is perfect for friendly celebrations. If you need space for the whole family, this is your home with plenty of parking! In Law area offers great privacy. This home includes 2 lots 83x100 and 80x95. The fenced backyard has 2 sheds, room for pets and family to roam, and parking for RV and work trailers. Metal roof is newer along with the appliances. No HOA!! Hit the beach in less than 10 minutes with shopping and restaurants along the way. Come see this huge multi generational home with charming Central Parks water/fountain views, hiking trails, tennis and picnic areas nearby!
All
Similar
Features
Appliances
- Dishwasher
- Disposal
- Electric Water Heater
- Microwave
- Other
- Range
- Refrigerator
Home Owners Association Fee
- 0.00
Carport Spaces
- 0.00
Close Date
- 0000-00-00
Cooling
- Central Air
Country
- US
Covered Spaces
- 0.00
Exterior Features
- Balcony
- Dog Run
- Private Mailbox
- Rain Gutters
- Sidewalk
- Storage
Fencing
- Vinyl
Flooring
- Tile
Furnished
- Unfurnished
Garage Spaces
- 2.00
Heating
- Central
- Electric
High School
- Mainland High School
Insurance Expense
- 0.00
Interior Features
- Ceiling Fans(s)
- Eat-in Kitchen
- Kitchen/Family Room Combo
- Living Room/Dining Room Combo
- Split Bedroom
- Thermostat
- Walk-In Closet(s)
Legal Description
- 42-14-32 LOT 1 OAK TRAILS WEST SUB UNIT 1 MB 31 PG 161 & LOT 1 OAK TRAILS WEST SUB UNIT 2 MB 32 PG 82 PER OR 7407 PG 0451 PER OR 8022 PG 2827
Levels
- Two
Living Area
- 3274.00
Lot Features
- Cleared
- Corner Lot
- Flood Insurance Required
- FloodZone
- City Limits
- Level
- Near Public Transit
- Oversized Lot
- Sidewalk
- Paved
Middle School
- Ormond Beach Middle
Area Major
- 32174 - Ormond Beach
Net Operating Income
- 0.00
Occupant Type
- Vacant
Open Parking Spaces
- 0.00
Other Expense
- 0.00
Other Structures
- Shed(s)
- Storage
Parcel Number
- 4242-68-01-0010
Parking Features
- Boat
- Driveway
- Golf Cart Parking
- Ground Level
- Off Street
- RV Parking
Pets Allowed
- Cats OK
- Dogs OK
- Yes
Possession
- Close Of Escrow
Property Type
- Residential
Roof
- Metal
School Elementary
- Pine Trail Elem
Sewer
- Public Sewer
Style
- Traditional
Tax Year
- 2024
Township
- 14
Utilities
- Cable Connected
- Electricity Connected
- Sewer Connected
- Street Lights
- Water Connected
Virtual Tour Url
- https://www.propertypanorama.com/instaview/stellar/V4942040
Water Source
- Public
Year Built
- 1973
Zoning Code
- RESI
Listing Data ©2025 Greater Fort Lauderdale REALTORS®
Listings provided courtesy of The Hernando County Association of Realtors MLS.
Listing Data ©2025 REALTOR® Association of Citrus County
Listing Data ©2025 Royal Palm Coast Realtor® Association
The information provided by this website is for the personal, non-commercial use of consumers and may not be used for any purpose other than to identify prospective properties consumers may be interested in purchasing.Display of MLS data is usually deemed reliable but is NOT guaranteed accurate.
Datafeed Last updated on April 20, 2025 @ 12:00 am
©2006-2025 brokerIDXsites.com - https://brokerIDXsites.com
