Share this property:
Contact Tyler Fergerson
Schedule A Showing
Request more information
- Home
- Property Search
- Search results
- 5410 Deleon Springs Ranch Road, DE LEON SPRINGS, FL 32130
Property Photos
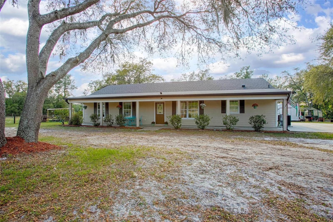

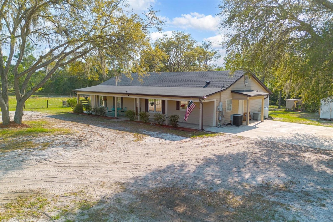
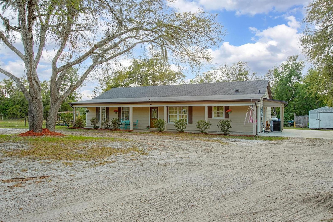
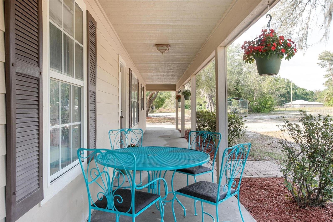
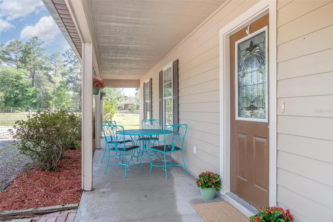
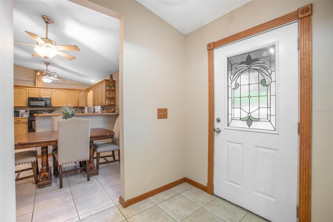
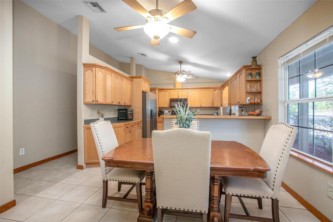
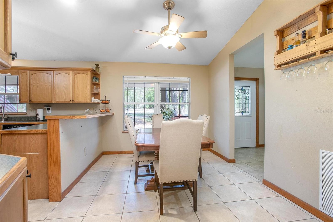
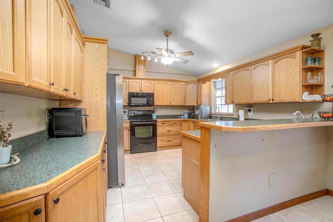
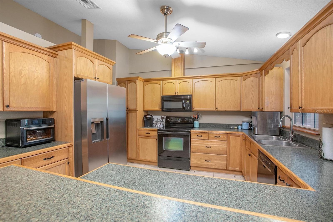
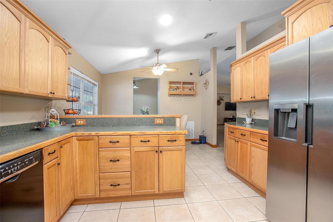
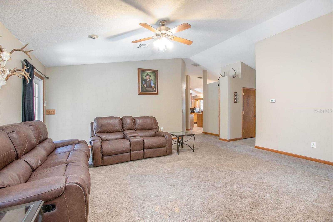
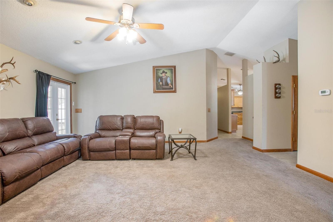
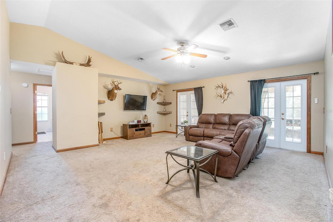
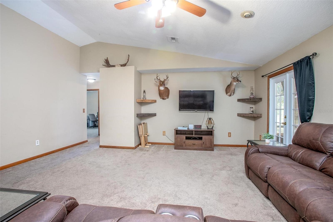
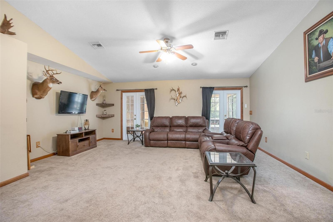
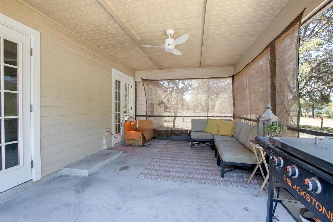
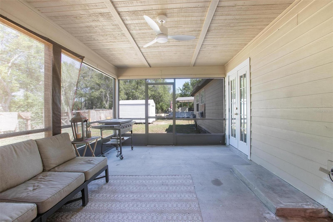
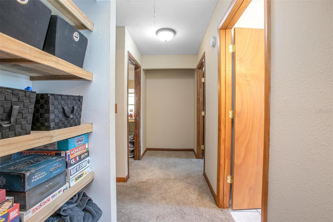
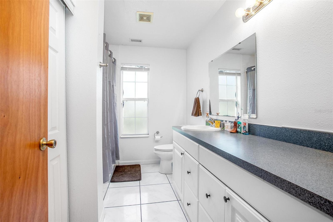
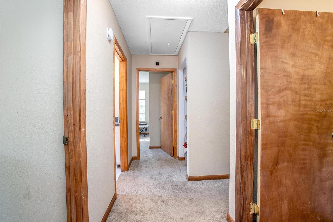
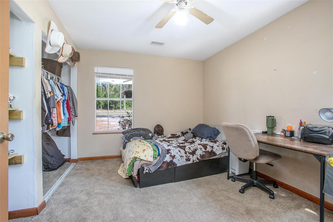
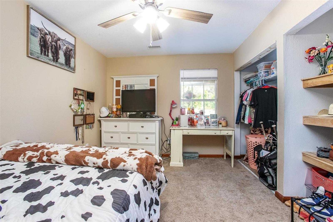
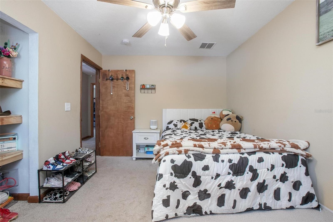
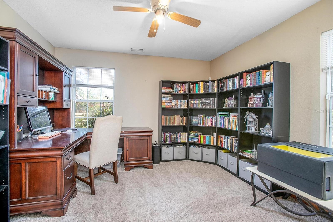
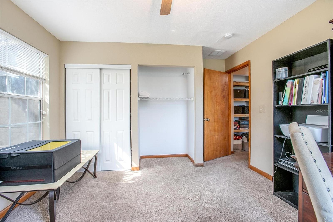
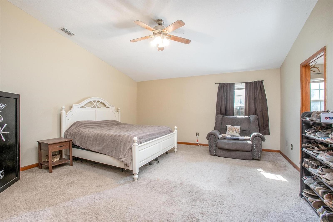
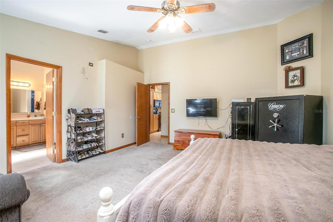
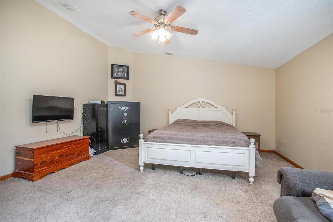
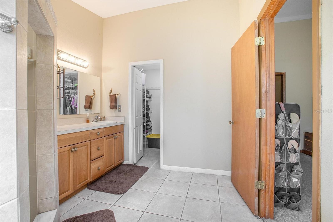
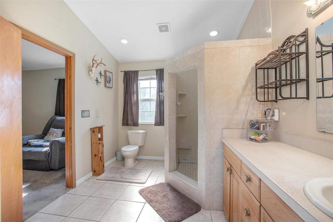
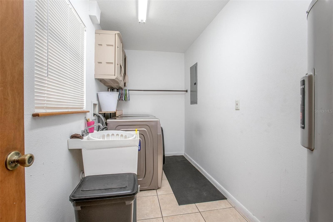
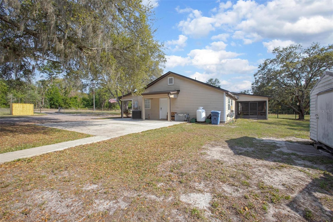
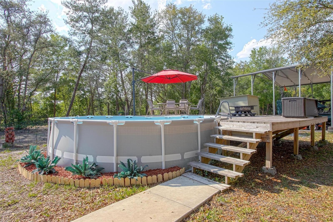
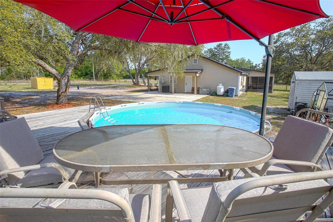
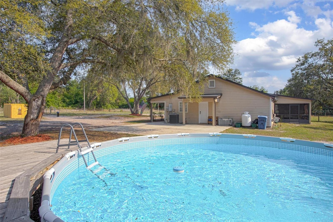
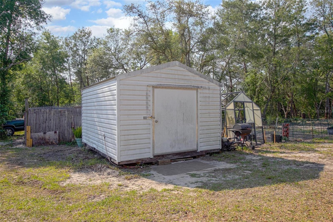
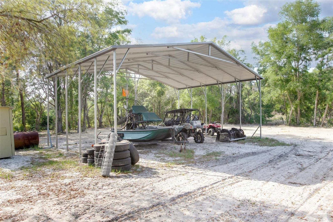
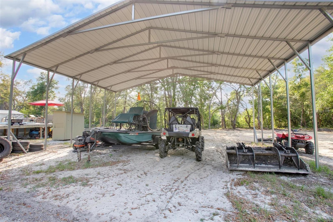
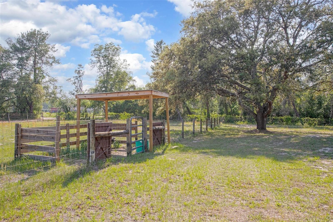
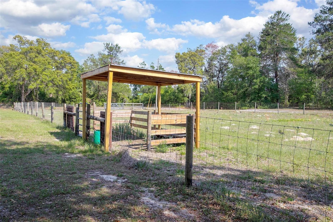
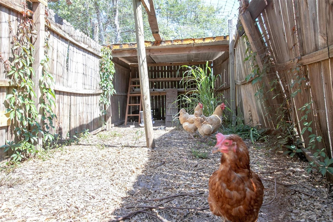
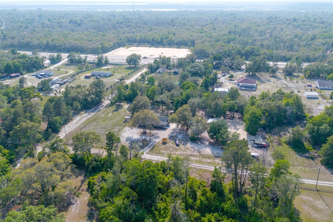
- MLS#: V4942031 ( Residential )
- Street Address: 5410 Deleon Springs Ranch Road
- Viewed: 83
- Price: $540,000
- Price sqft: $200
- Waterfront: No
- Year Built: 2005
- Bldg sqft: 2706
- Bedrooms: 4
- Total Baths: 2
- Full Baths: 2
- Days On Market: 109
- Additional Information
- Geolocation: 29.1302 / -81.3492
- County: VOLUSIA
- City: DE LEON SPRINGS
- Zipcode: 32130
- Subdivision: None
- Elementary School: Louise S. McInnis Elem
- Middle School: T. Dewitt Taylor
- High School: T. Dewitt Taylor
- Provided by: GREENE REALTY OF FLORIDA LLC

- DMCA Notice
-
DescriptionEscape the hustle and embrace the tranquility of country living in this spacious 4 bedroom, 2 bath home situated on 2.5 acres of fully fenced land perfect for livestock, hobby farming, or simply enjoying wide open spaces with beautiful mature oak trees (Zoned A 3) This home offers a perfect blend of rustic charm and modern convenience. Enjoy the expansive front porch that stretches across the entire front of the home, perfect for relaxing, rocking, and taking in the country setting. Step inside to see the vaulted ceilings throughout the foyer, living room, dining room, kitchen and hall. The kitchen has beautiful oak cabinets with lots of counter space. A breakfast bar separates the kitchen from the dining room. The spacious living room has double French doors leading out to a screened in patio. Next to the kitchen is the utility room with washer/dryer hook up, along with a utility sink. The primary bedroom features a separate bathroom with a large double shower and walk in closet. The three additional bedrooms provide comfort and flexibility for guests, or a home office. The exterior is constructed of hardy board siding for easy maintenance. The home comes with a whole house generator, a 12x14 building for extra storage, along with a 25 X 36 pole barn to store your boats, equipment, RVs, or ATVs. Cool off on hot summer days in the above ground pool or entertain friends and family on the surrounding deck. The property is located just minutes from town and close to shopping, elementary school, Deleon Springs State Park, Deleon Springs Ranch, Daytona area beaches, and medical facilities. Whether you're looking to start a small homestead or simply want a peaceful retreat with room to roam, this property has it all. Dont miss outschedule your private tour today!
All
Similar
Features
Appliances
- Dishwasher
- Disposal
- Electric Water Heater
- Microwave
- Range
- Refrigerator
Home Owners Association Fee
- 0.00
Carport Spaces
- 0.00
Close Date
- 0000-00-00
Cooling
- Central Air
Country
- US
Covered Spaces
- 0.00
Exterior Features
- French Doors
- Storage
Fencing
- Fenced
Flooring
- Carpet
- Ceramic Tile
Garage Spaces
- 0.00
Heating
- Central
High School
- T. Dewitt Taylor Middle-High
Insurance Expense
- 0.00
Interior Features
- Ceiling Fans(s)
- Eat-in Kitchen
- High Ceilings
- Primary Bedroom Main Floor
Legal Description
- 1-16-29 W 284 FT OF E 922 FT OF S 390 FT OF GOVT LOT 7 EXC 50% MINERAL RIGHTS PER OR 5298 PG 2836 PER OR 5732 PGS 2131-2133 INC PER OR 5958 PGS 0571-0572 PER OR 6292 PG 4424 PER OR 6900 PG 4922 PER OR 6924 PG 3732 PER OR 7138 PG 3471
Levels
- One
Living Area
- 2074.00
Lot Features
- Corner Lot
- Oversized Lot
- Unpaved
- Unincorporated
- Zoned for Horses
Middle School
- T. Dewitt Taylor Middle-High
Area Major
- 32130 - Deleon Springs
Net Operating Income
- 0.00
Occupant Type
- Tenant
Open Parking Spaces
- 0.00
Other Expense
- 0.00
Other Structures
- Barn(s)
- Shed(s)
Parcel Number
- 6901-00-00-0996
Parking Features
- Boat
- Driveway
- Open
- Basement
Pool Features
- Above Ground
- Deck
Property Type
- Residential
Roof
- Shingle
School Elementary
- Louise S. McInnis Elem
Sewer
- Septic Tank
Style
- Ranch
Tax Year
- 2024
Township
- 16S
Utilities
- Electricity Connected
View
- Trees/Woods
Views
- 83
Virtual Tour Url
- https://www.propertypanorama.com/instaview/stellar/V4942031
Water Source
- Well
Year Built
- 2005
Zoning Code
- A-3
Listing Data ©2025 Greater Fort Lauderdale REALTORS®
Listings provided courtesy of The Hernando County Association of Realtors MLS.
Listing Data ©2025 REALTOR® Association of Citrus County
Listing Data ©2025 Royal Palm Coast Realtor® Association
The information provided by this website is for the personal, non-commercial use of consumers and may not be used for any purpose other than to identify prospective properties consumers may be interested in purchasing.Display of MLS data is usually deemed reliable but is NOT guaranteed accurate.
Datafeed Last updated on August 1, 2025 @ 12:00 am
©2006-2025 brokerIDXsites.com - https://brokerIDXsites.com
