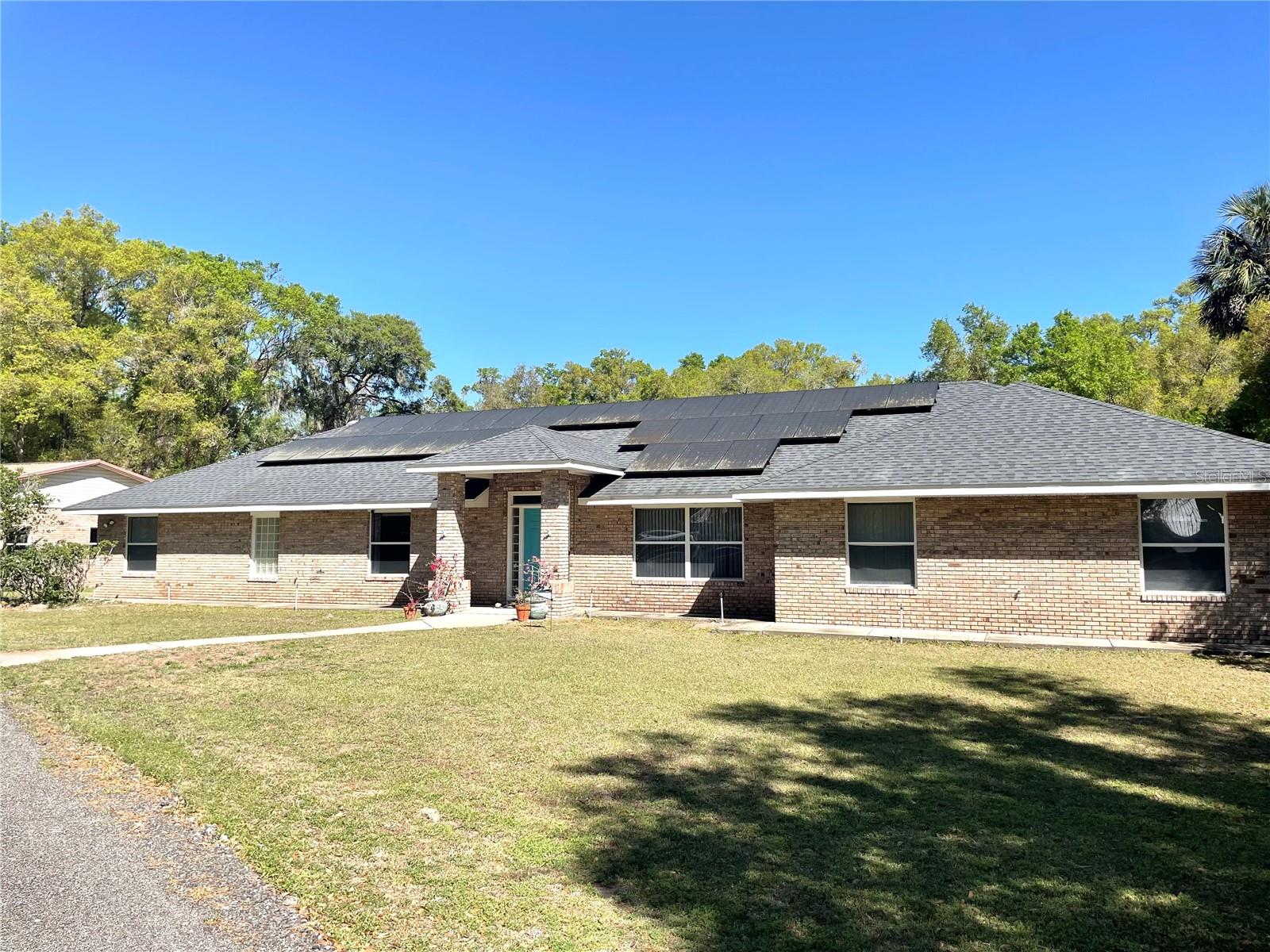Share this property:
Contact Tyler Fergerson
Schedule A Showing
Request more information
- Home
- Property Search
- Search results
- 2053 Bond Road, DELAND, FL 32720
Property Photos








































- MLS#: V4941980 ( Residential )
- Street Address: 2053 Bond Road
- Viewed: 149
- Price: $849,900
- Price sqft: $245
- Waterfront: No
- Year Built: 1996
- Bldg sqft: 3464
- Bedrooms: 5
- Total Baths: 4
- Full Baths: 4
- Garage / Parking Spaces: 4
- Days On Market: 69
- Additional Information
- Geolocation: 29.1008 / -81.3571
- County: VOLUSIA
- City: DELAND
- Zipcode: 32720
- Subdivision: Norris Dupont Gaudry Grant
- Provided by: CHARLES RUTENBERG REALTY ORLANDO
- Contact: Holly Eagan
- 407-622-2122

- DMCA Notice
-
DescriptionWelcome to your private retreat in the heart of Glenwood. Nestled on 2.4 serene acres, this unique flag shaped lot offers privacy with a long driveway newly upgraded with millings and set off of a paved road. Zoned agricultural, this property is perfect for those dreaming of a mini farm or those enjoying country living. This spacious 3,092 square foot home features 5 bedrooms, and 4 full bathrooms, including two primary suites, one with a handicap accessible bath ideal for multi generational living or guests. Inside you'll find a newly professionally painted interior in a light, neutral gray, creating a fresh, modern feel throughout. The recently renovated kitchen is a chef's dream boasting new cabinets, quartz countertops, a farmhouse sink, kitchen island, and updated appliances. Vaulted ceilings, solar tubes, and indoor laundry add to the home's comfort and functionality and also solar panels for energy efficiency. Comfort is key with two new heat pumps installed in 2022. The roof was replaced in September 2019. Home is covered by a termite bond. Car enthusiasts or hobbyists will enjoy the 1,764 sq ft 4 plus car garage with drive thru door for vehicles, equipment, or workspace. Plus, there may be an opportunity to purchase an additional 8.5 acres located directly behind the home. The additional 8.5 acres will NOT be sold until the home is under contract.
All
Similar
Features
Appliances
- Dishwasher
- Electric Water Heater
- Microwave
- Range
- Range Hood
- Refrigerator
- Tankless Water Heater
Home Owners Association Fee
- 0.00
Carport Spaces
- 0.00
Close Date
- 0000-00-00
Cooling
- Central Air
Country
- US
Covered Spaces
- 0.00
Exterior Features
- French Doors
- Lighting
Fencing
- Fenced
- Wire
Flooring
- Ceramic Tile
- Hardwood
Garage Spaces
- 4.00
Heating
- Central
Insurance Expense
- 0.00
Interior Features
- Ceiling Fans(s)
- Open Floorplan
- Solid Surface Counters
- Solid Wood Cabinets
- Split Bedroom
- Vaulted Ceiling(s)
- Walk-In Closet(s)
- Window Treatments
Legal Description
- W 320 FT OF E 940 FT OF N 600 FT OF S 655 FT OF LOT 58 DUPONT & GAUDRY GRANT EXC S 291 FT OF W 300 FT N OF BOND RD DB C PG 681 PER OR 4209 PGS 2850-2853 INC PER OR 6222 PG 0024 PER OR 6233 PG 0758 PER OR 7426 PG 0403
Levels
- One
Living Area
- 3092.00
Lot Features
- Cleared
- Flag Lot
- In County
- Level
- Paved
- Zoned for Horses
Area Major
- 32720 - Deland
Net Operating Income
- 0.00
Occupant Type
- Owner
Open Parking Spaces
- 0.00
Other Expense
- 0.00
Parcel Number
- 00-69-44-01-00-0589
Parking Features
- Garage Door Opener
- Oversized
Pets Allowed
- Yes
Possession
- Close Of Escrow
Property Condition
- Completed
Property Type
- Residential
Roof
- Shingle
Sewer
- Septic Tank
Style
- Contemporary
Tax Year
- 2024
Township
- 16S
Utilities
- BB/HS Internet Available
- Cable Connected
- Electricity Connected
View
- Trees/Woods
Views
- 149
Virtual Tour Url
- https://www.propertypanorama.com/instaview/stellar/V4941980
Water Source
- Well
Year Built
- 1996
Zoning Code
- 01A1
Listing Data ©2025 Greater Fort Lauderdale REALTORS®
Listings provided courtesy of The Hernando County Association of Realtors MLS.
Listing Data ©2025 REALTOR® Association of Citrus County
Listing Data ©2025 Royal Palm Coast Realtor® Association
The information provided by this website is for the personal, non-commercial use of consumers and may not be used for any purpose other than to identify prospective properties consumers may be interested in purchasing.Display of MLS data is usually deemed reliable but is NOT guaranteed accurate.
Datafeed Last updated on June 15, 2025 @ 12:00 am
©2006-2025 brokerIDXsites.com - https://brokerIDXsites.com
