Share this property:
Contact Tyler Fergerson
Schedule A Showing
Request more information
- Home
- Property Search
- Search results
- 108 Village Dr, WELAKA, FL 32193
Property Photos
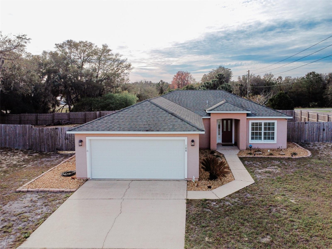

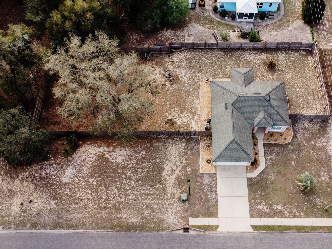
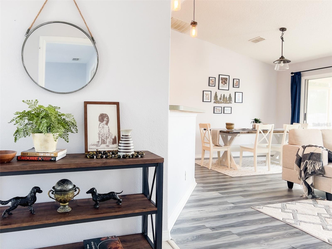
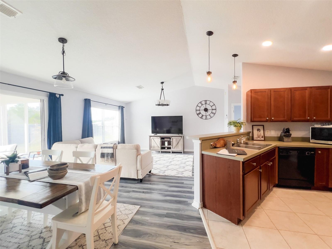
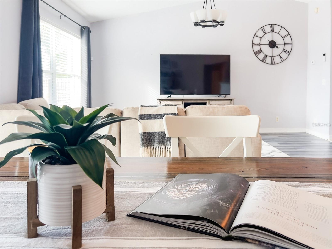
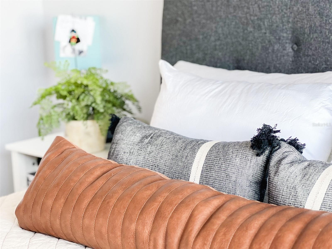

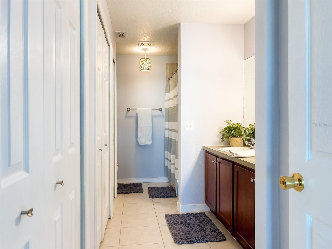
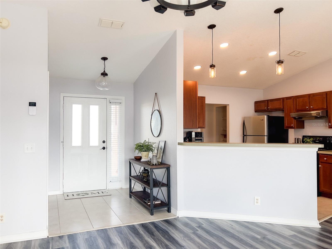
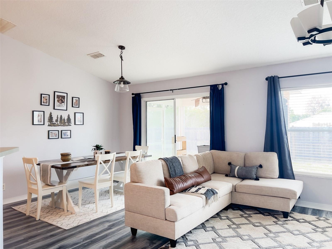
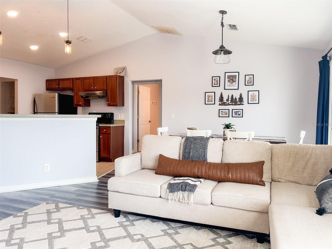
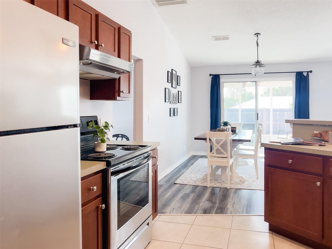
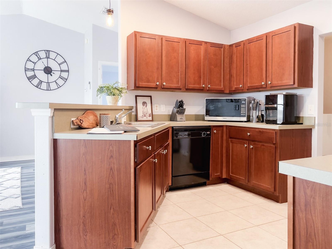
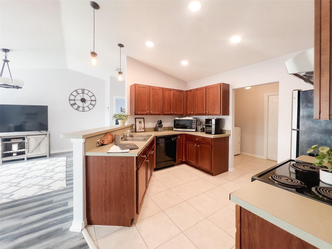
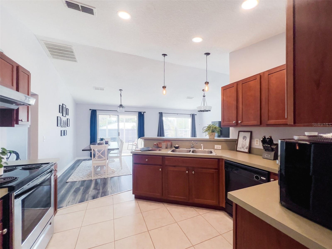
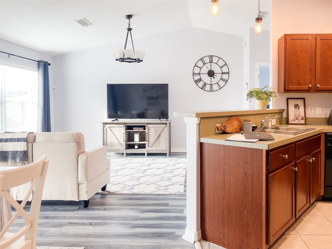
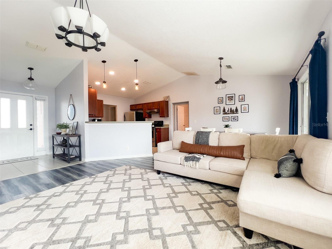
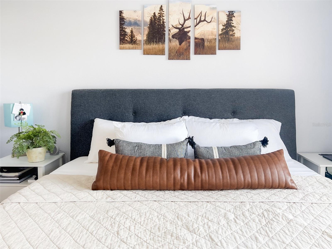
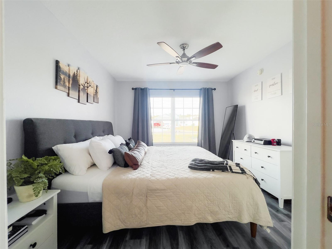
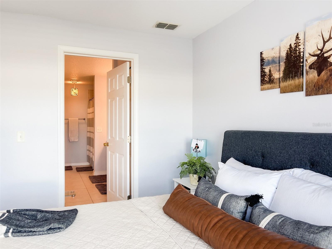
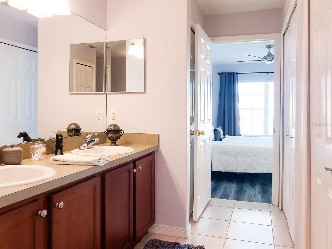
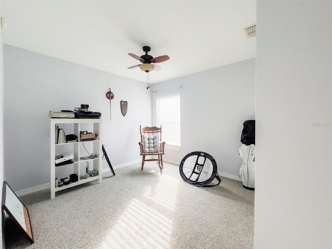
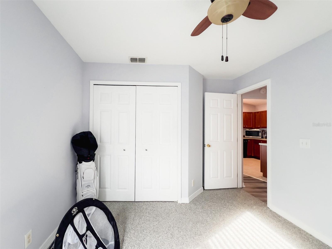
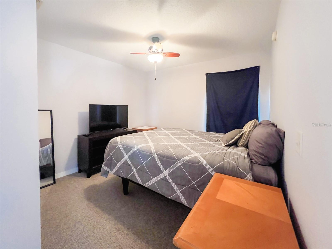
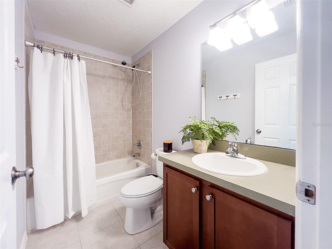
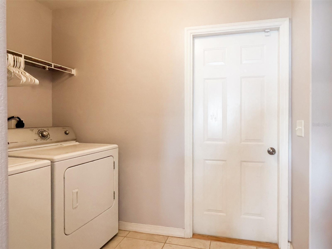
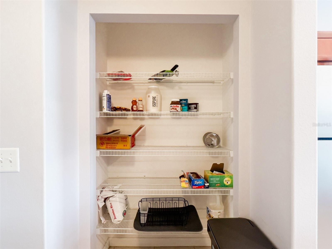
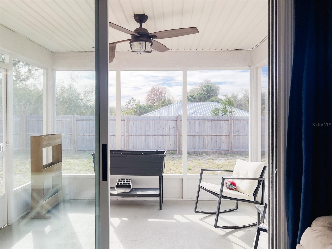
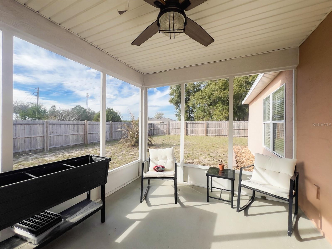
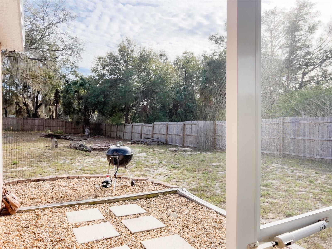
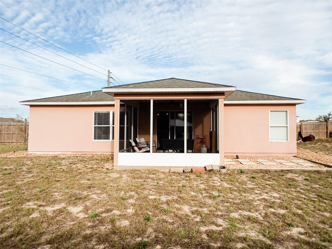
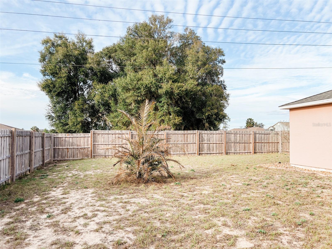
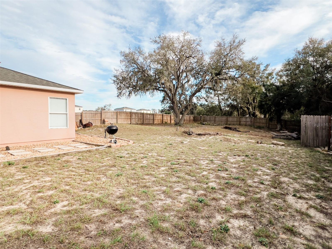
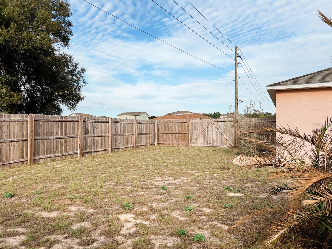
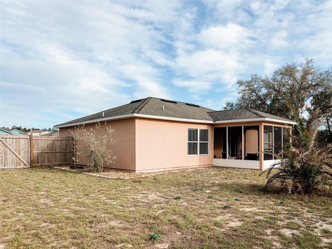
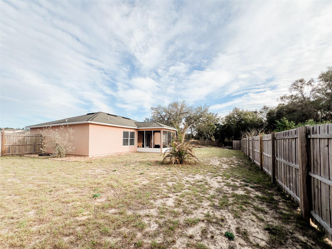
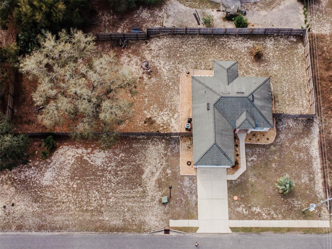
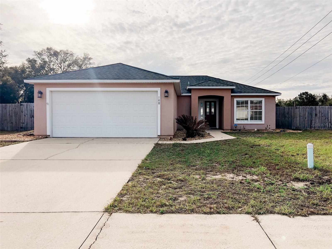

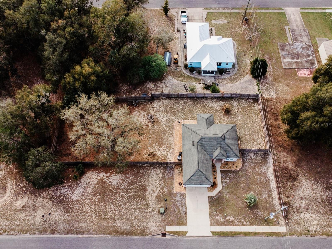
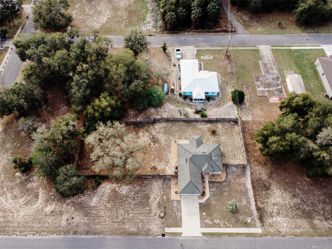
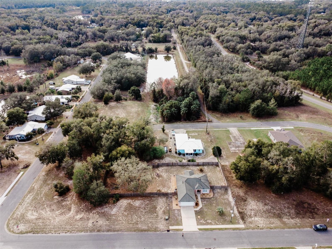
- MLS#: V4941137 ( Residential )
- Street Address: 108 Village Dr
- Viewed: 56
- Price: $270,000
- Price sqft: $147
- Waterfront: No
- Year Built: 2007
- Bldg sqft: 1841
- Bedrooms: 3
- Total Baths: 2
- Full Baths: 2
- Garage / Parking Spaces: 2
- Days On Market: 55
- Additional Information
- Geolocation: 29.4787 / -81.657
- County: PUTNAM
- City: WELAKA
- Zipcode: 32193
- Subdivision: Welaka Village
- Provided by: SOUTHERN EXCLUSIVE REALTY CORP
- Contact: John Yeater
- 386-279-7244

- DMCA Notice
-
DescriptionWelcome to this charming home on .46 acres! TWO LOTS ... Within the first steps through the front door you will appreciate the seamless blend of comfort and style, featuring a tiled foyer that leads to a thoughtfully designed layout with a split plan for privacy. The comfortable primary bedroom boasts large double pane windows and an expansive primary bathroom with double sinks, double closets and a separate linen closet. The inviting open concept living area showcases vaulted ceilings and abundant natural light, connecting the living, dining, and well appointed kitchen with upgraded maple cabinets. Two additional bedrooms are located on the opposite side of the house, sharing a bathroom with tiled shower/tub. Enjoy outdoor living on the lovely 10 x 12 screened porch with a ceiling fan under a truss roof, overlooking a fenced backyard with an extra lot for potential expansion. With a security system and beautiful stone landscaping, this home is perfect for families or anyone seeking a spacious, well designed living space. Need space for in laws or family? The extra lot is there for you to build the next chapter! Just a short drive from the famous St. Johns River and the quaint town of Welaka, which offers a boat ramp and small town conveniences, dont miss this opportunity to make it your own! Great investment for your winter retreat or full time life in the quiet.
All
Similar
Features
Appliances
- Dishwasher
- Disposal
- Dryer
- Electric Water Heater
- Range
- Range Hood
- Refrigerator
- Washer
Home Owners Association Fee
- 0.00
Carport Spaces
- 0.00
Close Date
- 0000-00-00
Cooling
- Central Air
Country
- US
Covered Spaces
- 0.00
Exterior Features
- Garden
- Sliding Doors
Fencing
- Wood
Flooring
- Luxury Vinyl
- Tile
Furnished
- Unfurnished
Garage Spaces
- 2.00
Heating
- Central
Insurance Expense
- 0.00
Interior Features
- Ceiling Fans(s)
- Open Floorplan
- Vaulted Ceiling(s)
Legal Description
- WELAKA VILLAGE UNIT 1 MB6 P83 LOT 57 and 58
Levels
- One
Living Area
- 1211.00
Area Major
- 32193 - Welaka
Net Operating Income
- 0.00
Occupant Type
- Owner
Open Parking Spaces
- 0.00
Other Expense
- 0.00
Parcel Number
- 03-12-26-9240-0000-0570
Property Type
- Residential
Roof
- Shingle
Sewer
- Public Sewer
Tax Year
- 2024
Township
- 12
Utilities
- Electricity Available
- Sewer Connected
- Water Connected
Views
- 56
Virtual Tour Url
- https://www.propertypanorama.com/instaview/stellar/V4941137
Water Source
- Private
Year Built
- 2007
Zoning Code
- RES
Listing Data ©2025 Greater Fort Lauderdale REALTORS®
Listings provided courtesy of The Hernando County Association of Realtors MLS.
Listing Data ©2025 REALTOR® Association of Citrus County
Listing Data ©2025 Royal Palm Coast Realtor® Association
The information provided by this website is for the personal, non-commercial use of consumers and may not be used for any purpose other than to identify prospective properties consumers may be interested in purchasing.Display of MLS data is usually deemed reliable but is NOT guaranteed accurate.
Datafeed Last updated on April 21, 2025 @ 12:00 am
©2006-2025 brokerIDXsites.com - https://brokerIDXsites.com
