Share this property:
Contact Tyler Fergerson
Schedule A Showing
Request more information
- Home
- Property Search
- Search results
- 510 Sandy Bluff Trail, DELAND, FL 32724
Property Photos
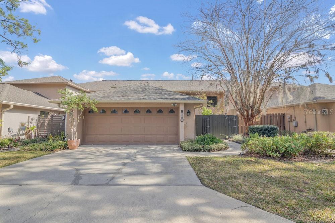


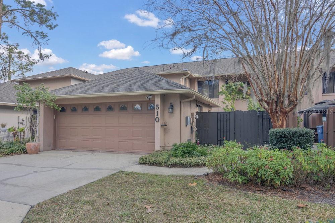
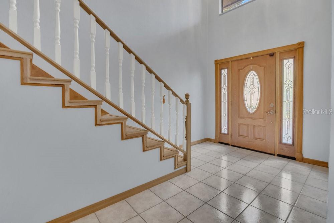
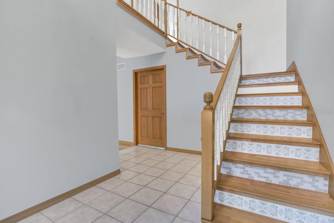
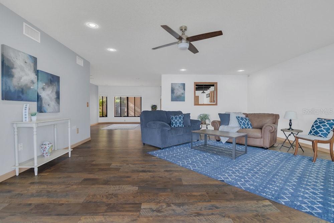
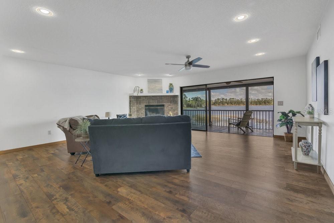
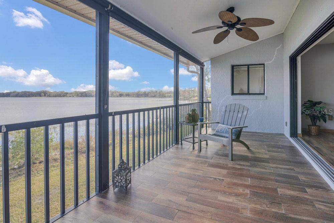
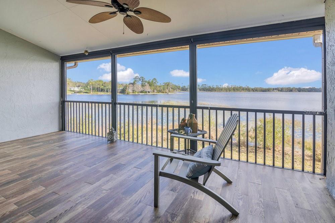
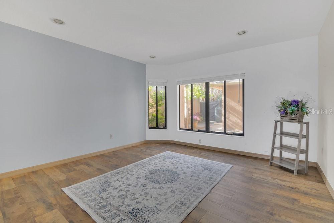
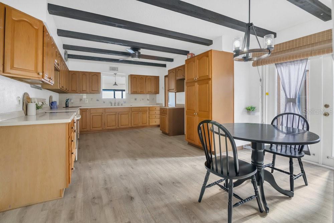
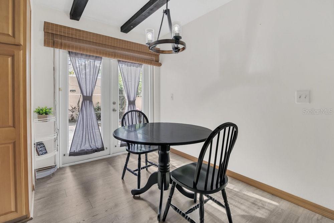
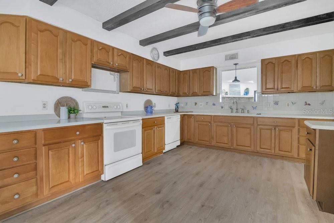
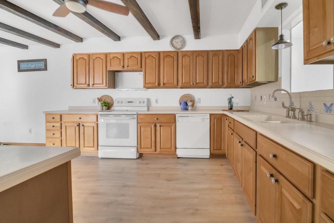
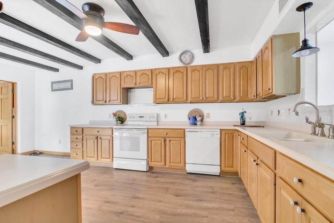
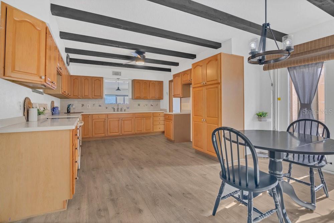

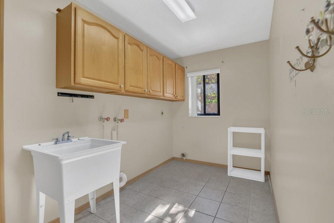
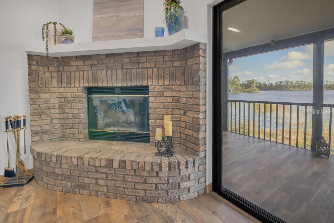

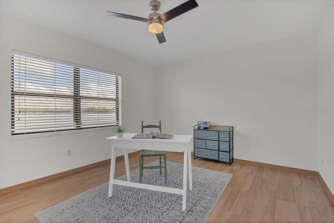
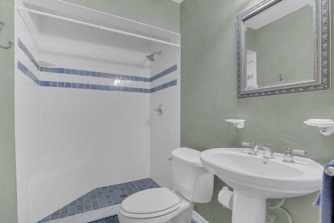
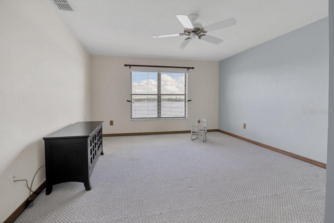
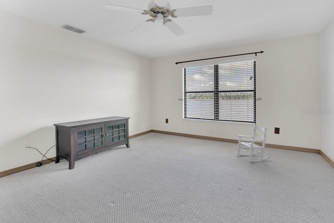
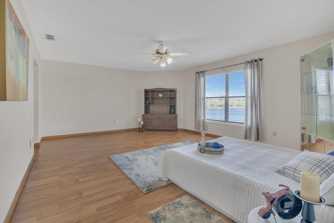
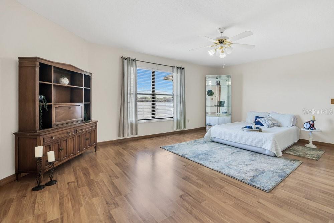
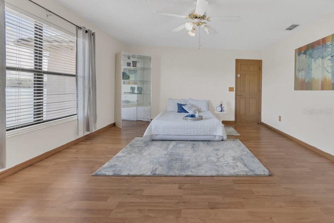
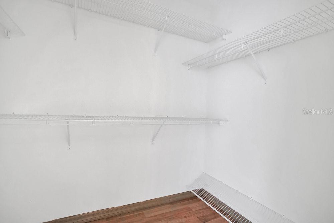
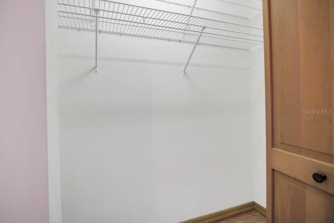
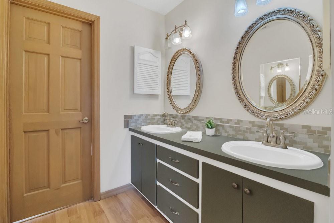

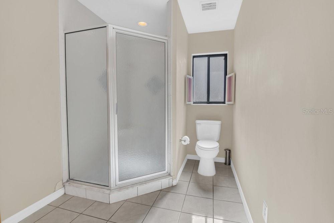
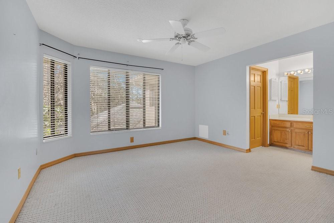
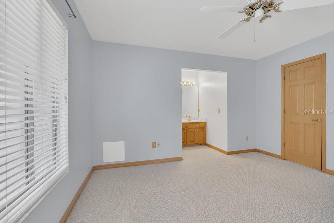
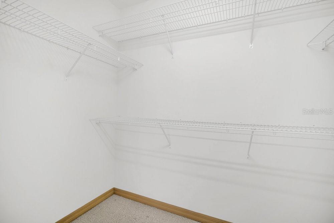
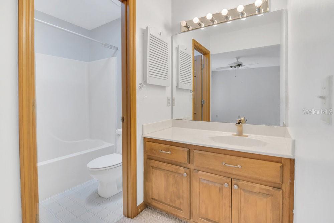
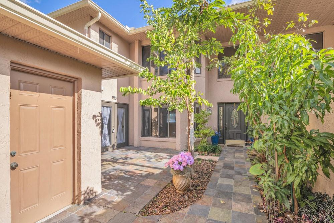
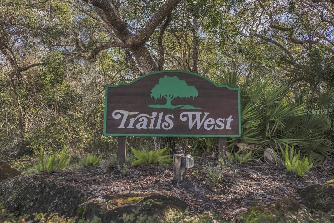
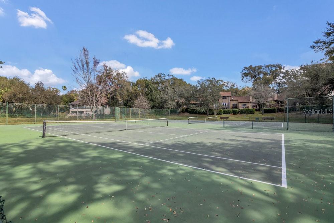
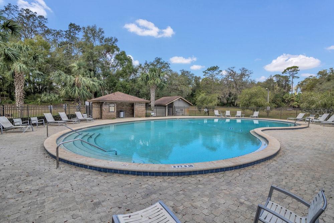
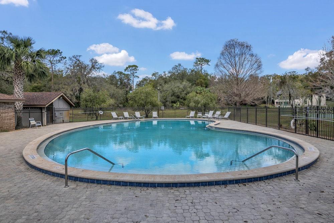
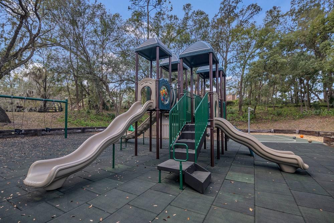
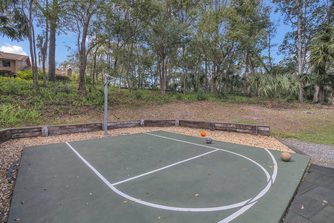
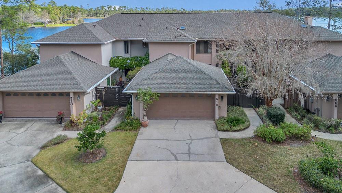
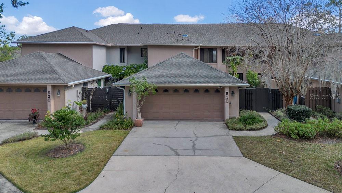
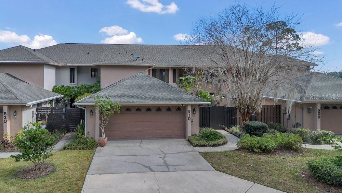
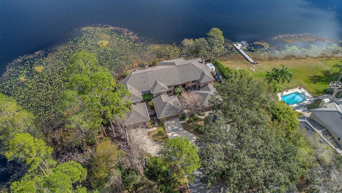
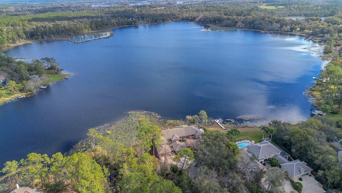
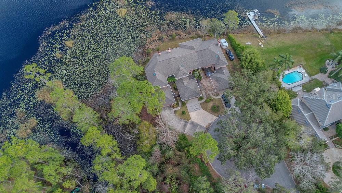
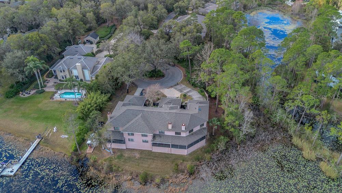
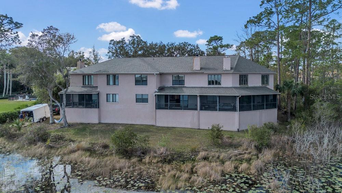
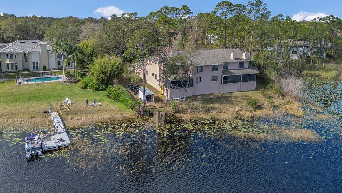
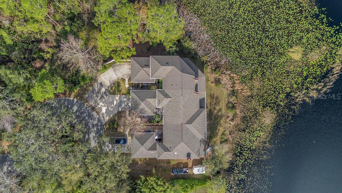
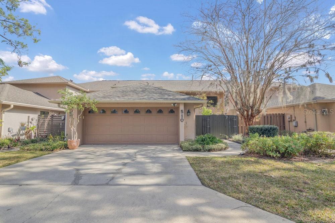
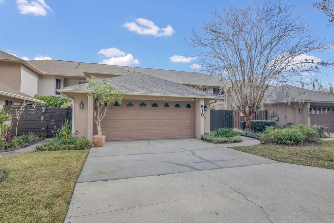
- MLS#: V4940737 ( Residential )
- Street Address: 510 Sandy Bluff Trail
- Viewed: 134
- Price: $362,000
- Price sqft: $129
- Waterfront: No
- Year Built: 1992
- Bldg sqft: 2800
- Bedrooms: 4
- Total Baths: 3
- Full Baths: 3
- Garage / Parking Spaces: 2
- Days On Market: 66
- Additional Information
- Geolocation: 29.0943 / -81.3085
- County: VOLUSIA
- City: DELAND
- Zipcode: 32724
- Subdivision: Trails West Ph 02
- Elementary School: George Marks Elem
- Middle School: Deland Middle
- High School: Deland High
- Provided by: THE KEYES COMPANY
- Contact: Kelly Kirchenstiner
- 954-467-0105

- DMCA Notice
-
DescriptionLocation, Location, Location! A rare opportunity to own a townhouse directly on Lake Mamie. This 4 bedroom, 3 bath middle unit of a triplex offers stunning views from the screened in porch, primary bedroom, and second bedroom. Located in the highly desirable Trails West community in North DeLand, this property is perfectly positioned for lakefront living. Offered below market value due to some TLC needed, this townhouse presents an excellent chance to invest in a fantastic home. Once repairs and updates are completed, youll enjoy a beautiful and serene setting for years to come. This home is a must seeschedule your showing today! You'll feel right at home when you enter your private courtyard. Book your showing now!
All
Similar
Features
Appliances
- Dishwasher
- Disposal
- Range
Home Owners Association Fee
- 453.00
Association Name
- Sentury Managment Care Team
Association Phone
- 800--932-6636 x7
Carport Spaces
- 0.00
Close Date
- 0000-00-00
Cooling
- Central Air
Country
- US
Covered Spaces
- 0.00
Exterior Features
- Courtyard
- Sliding Doors
Flooring
- Carpet
- Laminate
- Luxury Vinyl
- Tile
Garage Spaces
- 2.00
Heating
- Central
High School
- Deland High
Insurance Expense
- 0.00
Interior Features
- PrimaryBedroom Upstairs
Legal Description
- LOT 16 TRAILS WEST PHASE II UNIT VIII-B MB 41 PGS 73-74 INC PER OR 4864 PG 3217 PER OR 6895 PG 4879 PER OR 7380 PG 3687 PER OR 7958 PG 4386 PER OR 8549 PG 1706
Levels
- Two
Living Area
- 2620.00
Middle School
- Deland Middle
Area Major
- 32724 - Deland
Net Operating Income
- 0.00
Occupant Type
- Vacant
Open Parking Spaces
- 0.00
Other Expense
- 0.00
Parcel Number
- 6038-24-00-0160
Pets Allowed
- Yes
Property Condition
- Fixer
Property Type
- Residential
Roof
- Shingle
School Elementary
- George Marks Elem
Sewer
- Public Sewer
Tax Year
- 2024
Township
- 16S
Utilities
- Cable Connected
- Electricity Connected
- Public
- Street Lights
- Underground Utilities
- Water Connected
View
- Water
Views
- 134
Virtual Tour Url
- https://www.propertypanorama.com/instaview/stellar/V4940737
Water Source
- Public
Year Built
- 1992
Zoning Code
- 01PUD
Listing Data ©2025 Greater Fort Lauderdale REALTORS®
Listings provided courtesy of The Hernando County Association of Realtors MLS.
Listing Data ©2025 REALTOR® Association of Citrus County
Listing Data ©2025 Royal Palm Coast Realtor® Association
The information provided by this website is for the personal, non-commercial use of consumers and may not be used for any purpose other than to identify prospective properties consumers may be interested in purchasing.Display of MLS data is usually deemed reliable but is NOT guaranteed accurate.
Datafeed Last updated on April 20, 2025 @ 12:00 am
©2006-2025 brokerIDXsites.com - https://brokerIDXsites.com
