Share this property:
Contact Tyler Fergerson
Schedule A Showing
Request more information
- Home
- Property Search
- Search results
- 962 Compass Landing Drive, ORANGE CITY, FL 32763
Property Photos
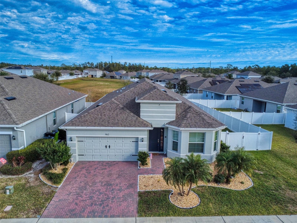

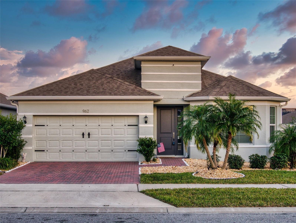
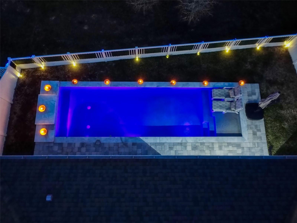
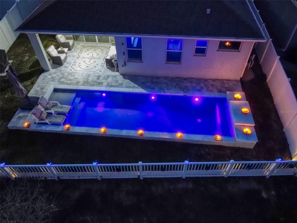
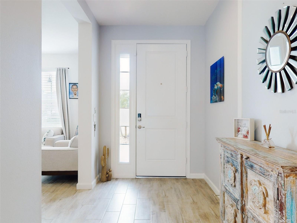
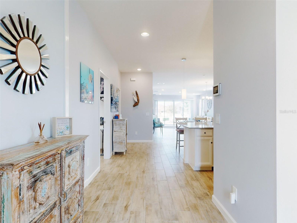
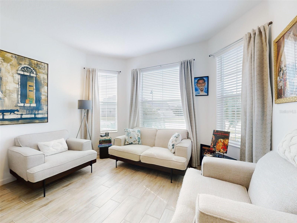
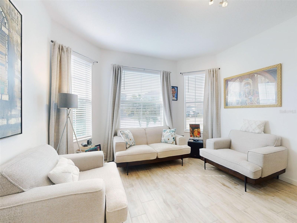
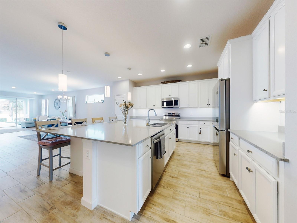
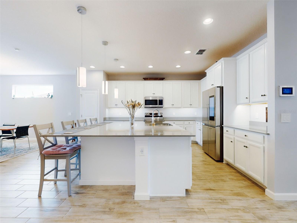
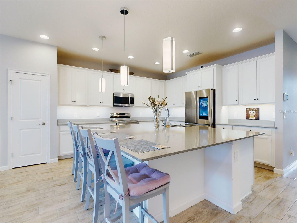
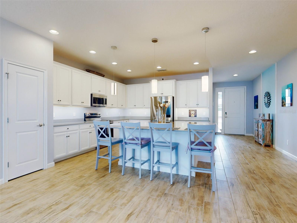
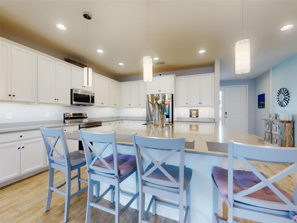
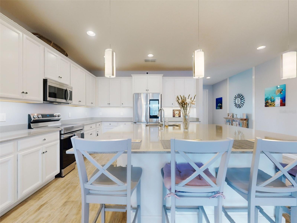
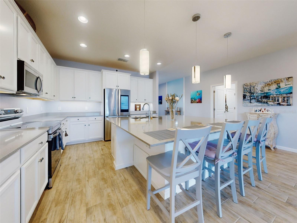
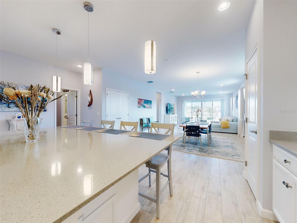
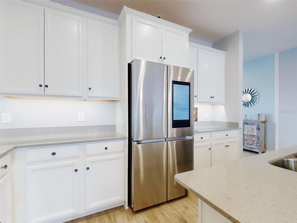
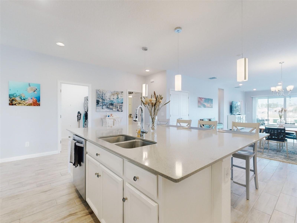
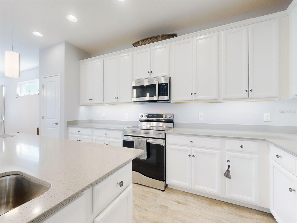
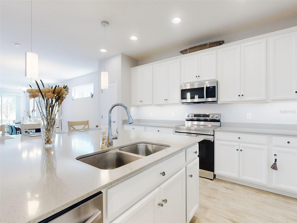
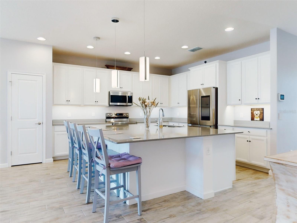
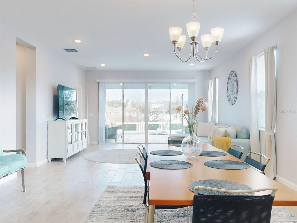
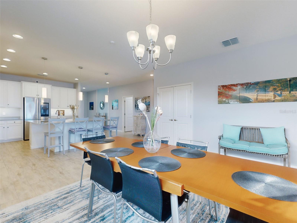
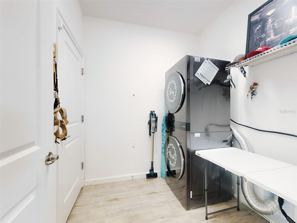
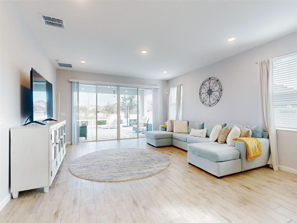
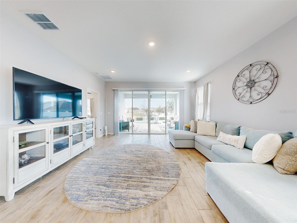
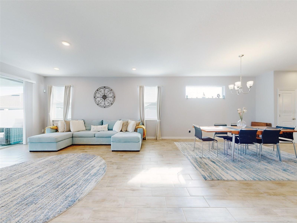
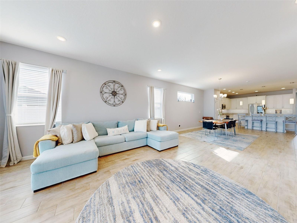
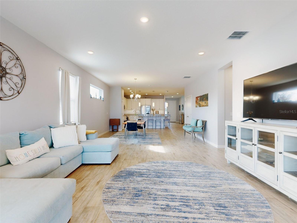
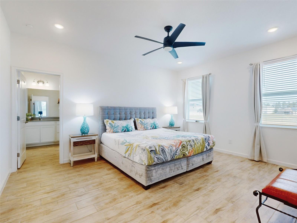
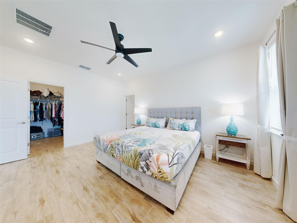
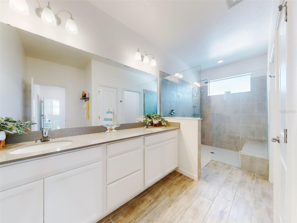
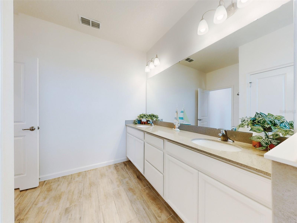
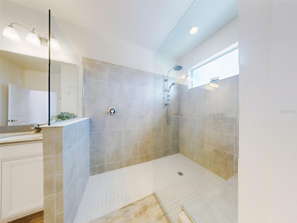
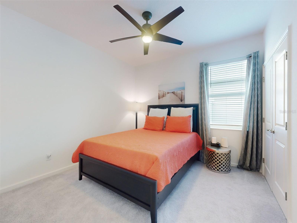
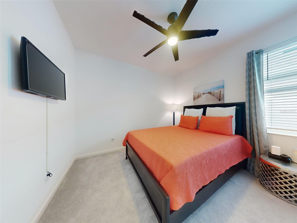
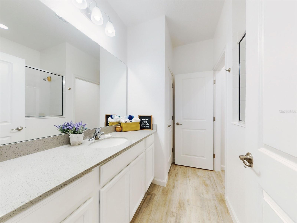
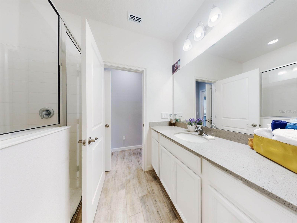
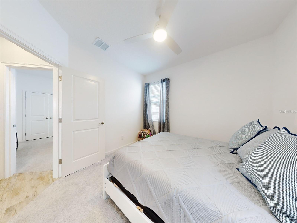
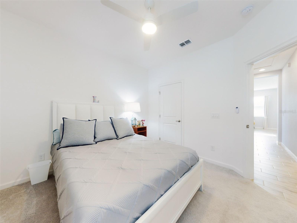
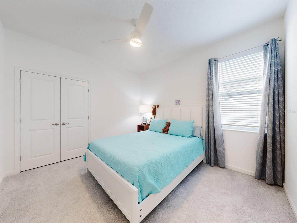
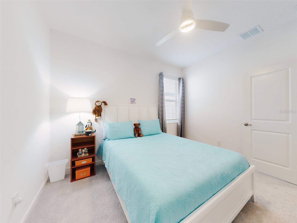
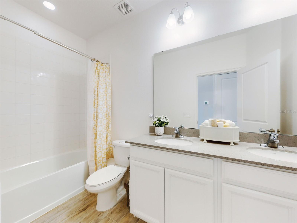
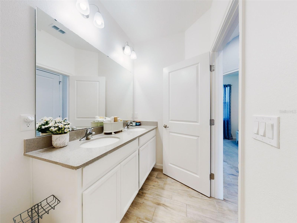
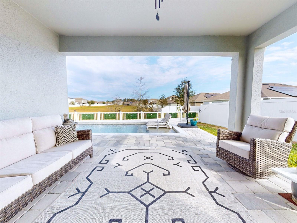
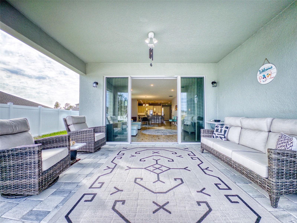
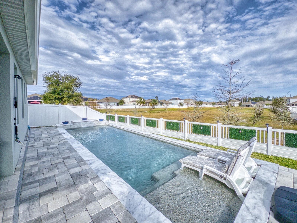
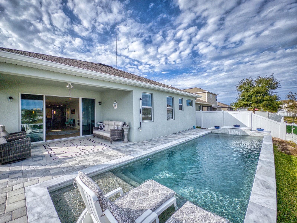
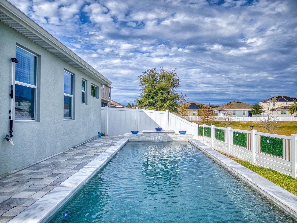
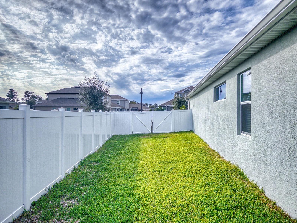
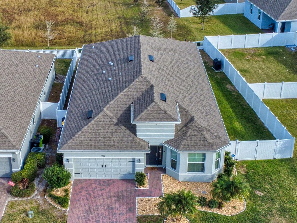
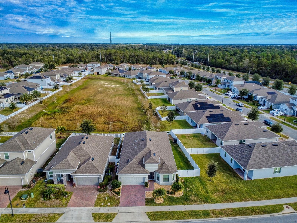
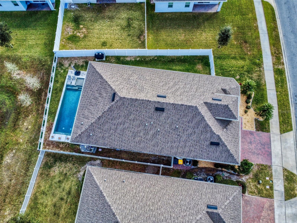
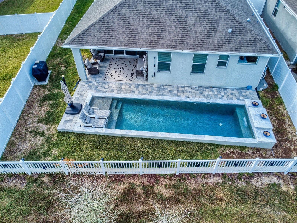
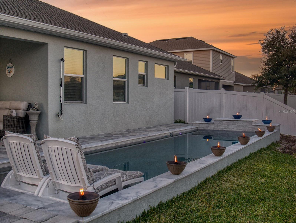
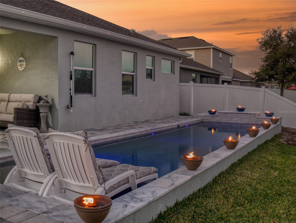
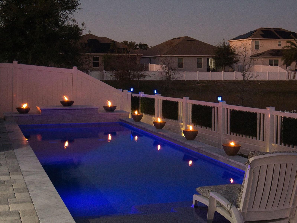
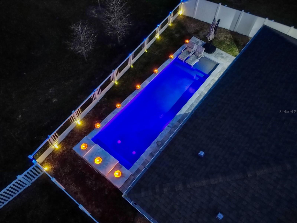
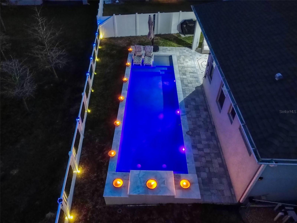
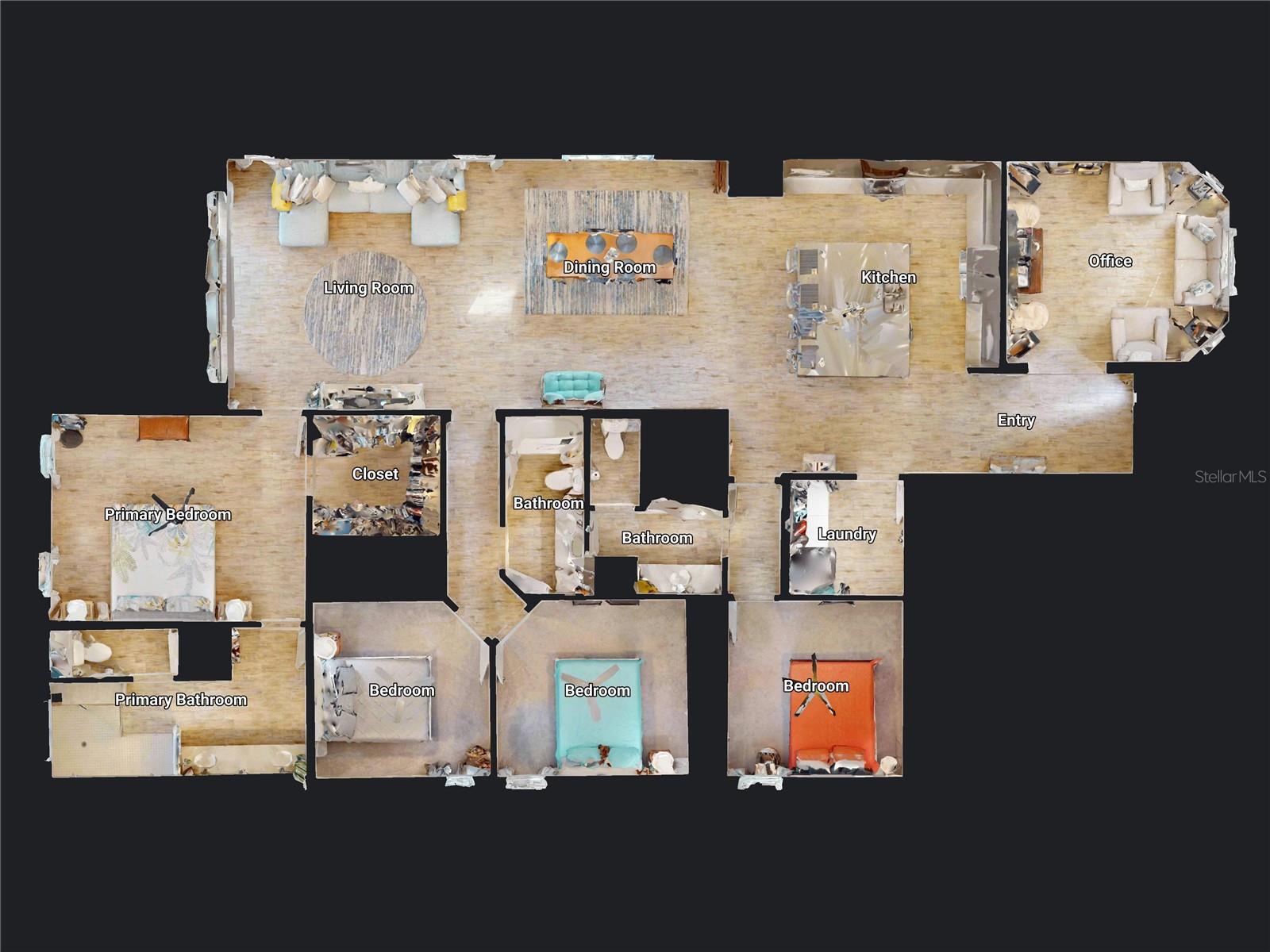
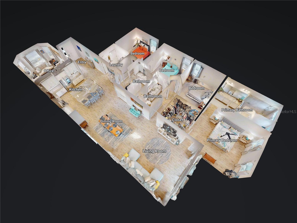
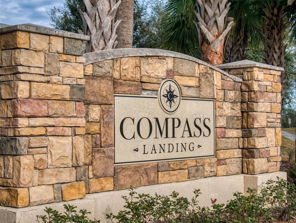
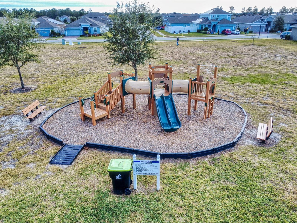
Reduced
- MLS#: V4940326 ( Residential )
- Street Address: 962 Compass Landing Drive
- Viewed: 49
- Price: $540,000
- Price sqft: $194
- Waterfront: No
- Year Built: 2022
- Bldg sqft: 2779
- Bedrooms: 4
- Total Baths: 3
- Full Baths: 3
- Garage / Parking Spaces: 2
- Days On Market: 94
- Additional Information
- Geolocation: 28.9416 / -81.3001
- County: VOLUSIA
- City: ORANGE CITY
- Zipcode: 32763
- Subdivision: Compass Lndg
- Elementary School: Orange City Elem
- Middle School: River Springs Middle School
- High School: University High School VOL
- Provided by: RE/MAX SIGNATURE
- Contact: Lance McKinnon
- 386-236-0760

- DMCA Notice
-
DescriptionBACK ON THE MARKET...FINANCING FELL THROUGH...Spectacular and spacious 4 bedroom, 3 full bath home on a beautifully manicured and oversized, vinyl fenced lot overlooking a large scenic greenbelt area. The first thing you'll notice when entering the house is the open floor plan and stunning views of the spacious lanai and custom pool. Inside there is a large eat in kitchen with a huge island that seats 8, quartz countertops, and upgraded stainless steel appliances. The primary suite has a spacious bathroom with a huge glass & tiled shower, 2 sinks, and a good sized and air conditioned walk in closet. Along with two other guest bedrooms and a guest bathroom...there is also a separate & private 4th bedroom with its own bathroom, which is perfect for guests or extended family. There is also a separate living room that could be used as an office or movie/ playroom. All the floors in the main living areas are wood grained ceramic tile, and the house still shows and feels like it's brand new! Off the rear of the house, there is a big covered porch overlooking the stunning custom pool with LED lighting, a large swim out, and great views of the greenbelt area. All this is located in a high & dry convenient location, and is close to the Elementary, Middle, and High School. Historic Orange City is located only minutes to Interstate 4, the Orlando Metro Area, and the beaches. The owner has taken meticulous care of the home both inside and out, and has priced it to sale. Call your agent today to schedule an appointment!
All
Similar
Features
Appliances
- Dishwasher
- Disposal
- Electric Water Heater
- Microwave
- Range
Home Owners Association Fee
- 207.00
Association Name
- Mike Marchell
Association Phone
- 407-647-2622
Carport Spaces
- 0.00
Close Date
- 0000-00-00
Cooling
- Central Air
Country
- US
Covered Spaces
- 0.00
Exterior Features
- Other
Fencing
- Vinyl
Flooring
- Carpet
- Ceramic Tile
Garage Spaces
- 2.00
Heating
- Central
- Electric
High School
- University High School-VOL
Insurance Expense
- 0.00
Interior Features
- Ceiling Fans(s)
- Eat-in Kitchen
- High Ceilings
- Kitchen/Family Room Combo
- Living Room/Dining Room Combo
- Open Floorplan
- Solid Surface Counters
- Solid Wood Cabinets
- Split Bedroom
- Walk-In Closet(s)
- Window Treatments
Legal Description
- 10-18-30 LOT 49 COMPASS LANDING MB 60 PGS 124-129 INC PER OR 7725 PG 4894 PER OR 8255 PG 2054
Levels
- One
Living Area
- 2379.00
Lot Features
- Oversized Lot
Middle School
- River Springs Middle School
Area Major
- 32763 - Orange City
Net Operating Income
- 0.00
Occupant Type
- Owner
Open Parking Spaces
- 0.00
Other Expense
- 0.00
Parcel Number
- 8010-26-00-0490
Parking Features
- Garage Door Opener
Pets Allowed
- Yes
Pool Features
- Gunite
- In Ground
Possession
- Close Of Escrow
Property Type
- Residential
Roof
- Shingle
School Elementary
- Orange City Elem
Sewer
- Public Sewer
Style
- Contemporary
Tax Year
- 2024
Township
- 18S
Utilities
- Cable Available
- Electricity Connected
- Phone Available
- Public
- Sewer Connected
- Underground Utilities
- Water Connected
Views
- 49
Water Source
- Public
Year Built
- 2022
Zoning Code
- RES
Listing Data ©2025 Greater Fort Lauderdale REALTORS®
Listings provided courtesy of The Hernando County Association of Realtors MLS.
Listing Data ©2025 REALTOR® Association of Citrus County
Listing Data ©2025 Royal Palm Coast Realtor® Association
The information provided by this website is for the personal, non-commercial use of consumers and may not be used for any purpose other than to identify prospective properties consumers may be interested in purchasing.Display of MLS data is usually deemed reliable but is NOT guaranteed accurate.
Datafeed Last updated on April 20, 2025 @ 12:00 am
©2006-2025 brokerIDXsites.com - https://brokerIDXsites.com
