Share this property:
Contact Tyler Fergerson
Schedule A Showing
Request more information
- Home
- Property Search
- Search results
- 2 Walnut Court, ORMOND BEACH, FL 32174
Property Photos
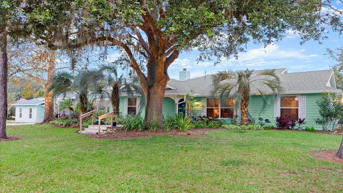

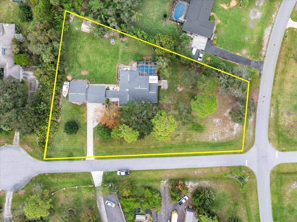
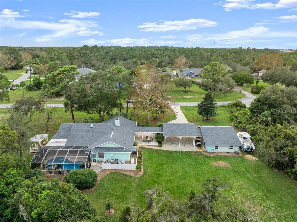
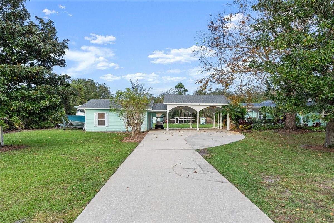
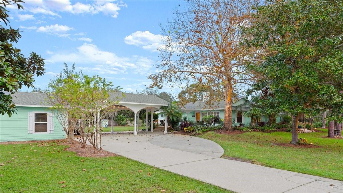
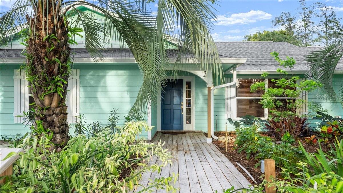
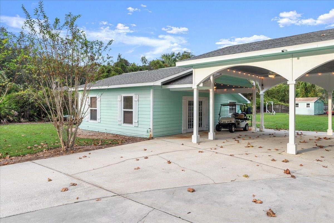
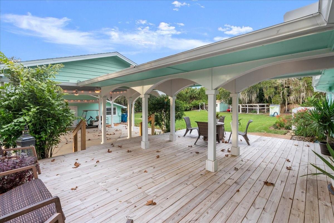
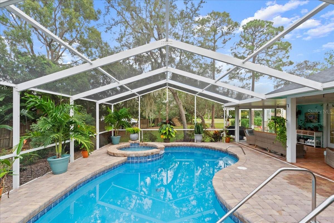
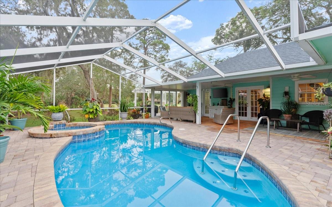
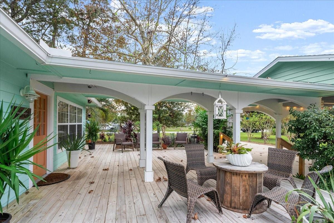
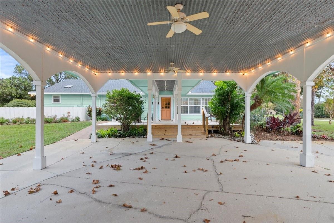
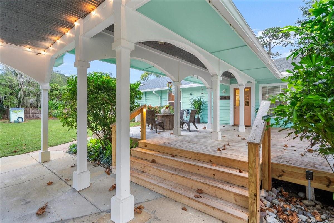
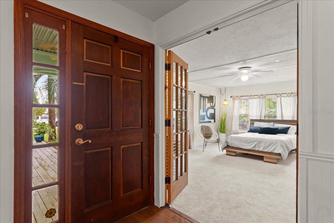
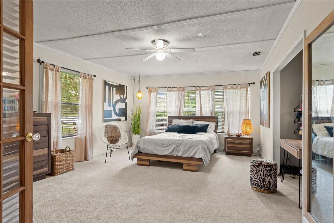
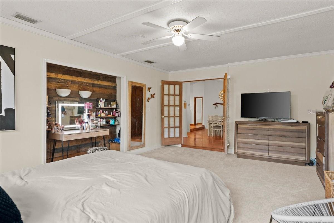
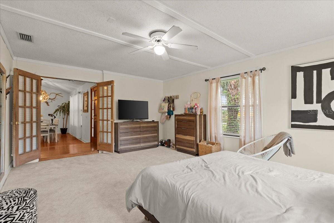
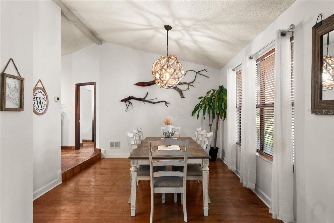
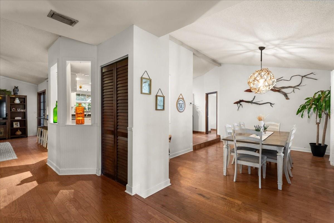
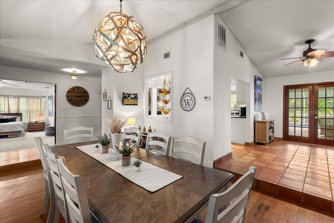
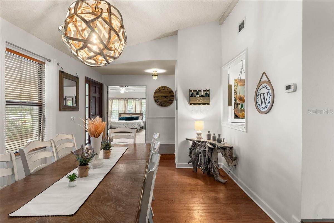
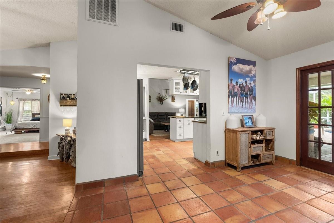
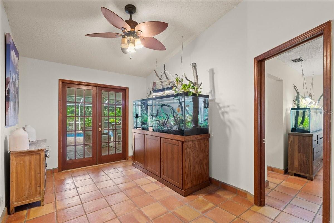
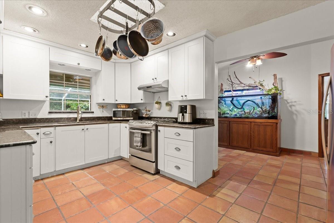
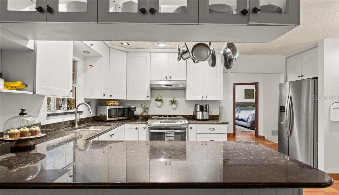
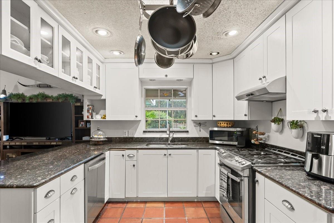
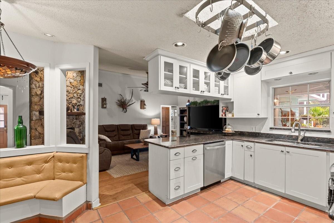
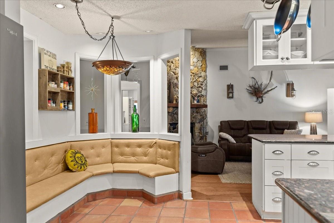
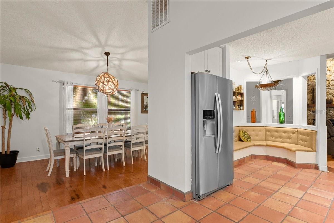
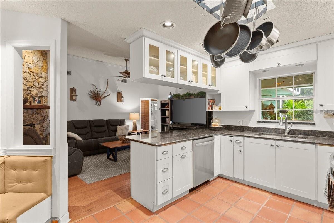
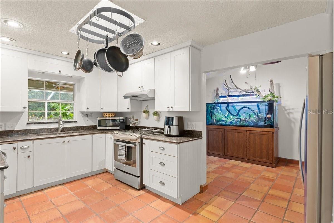
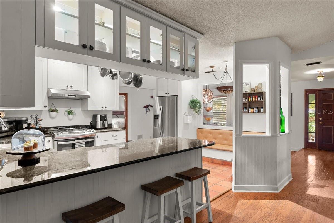
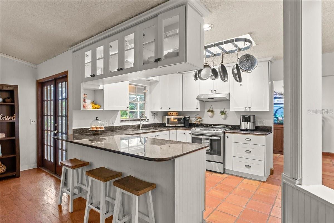
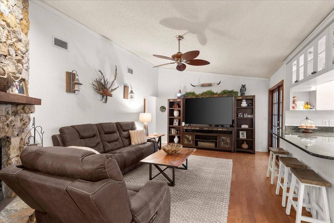
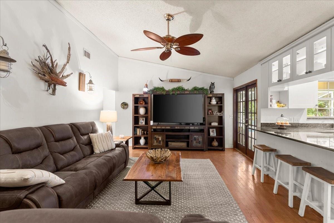
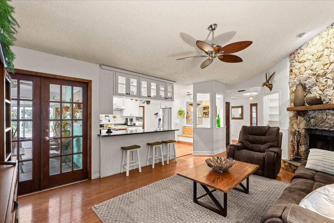
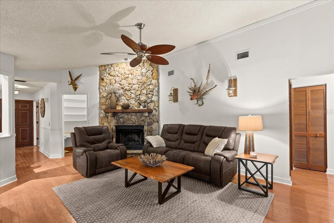
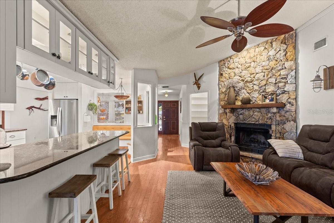
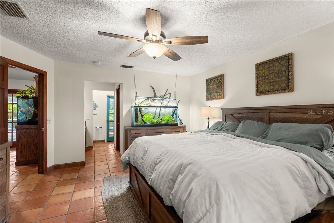
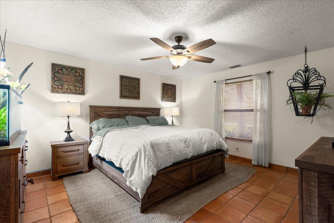
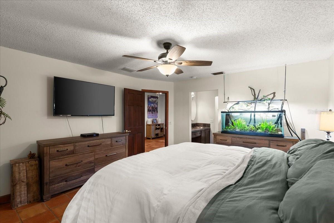
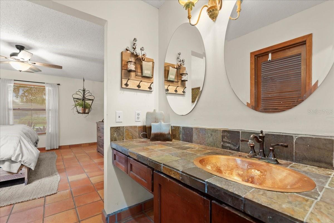
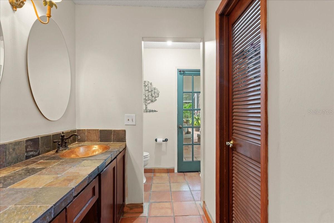
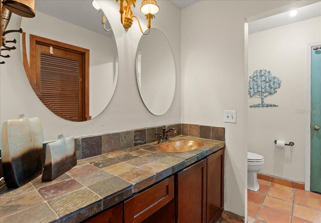
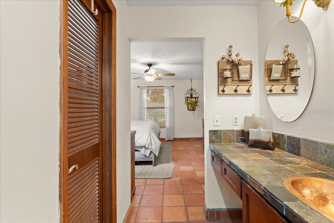
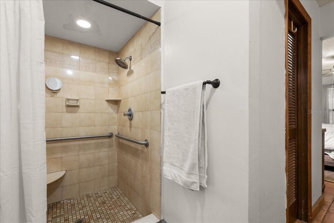
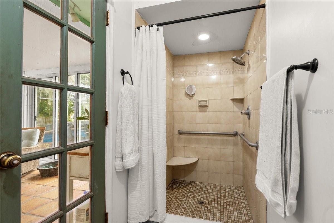
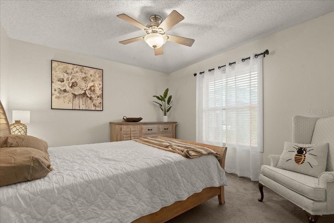
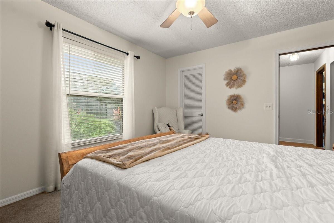
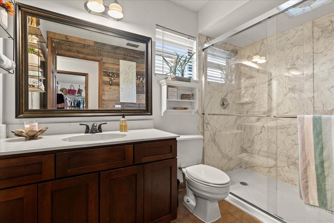
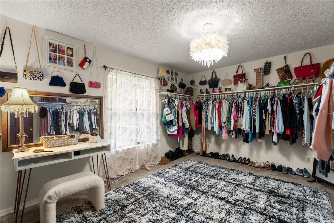
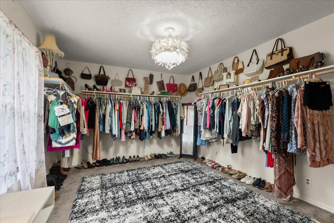
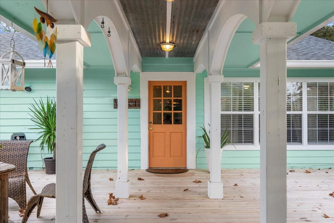
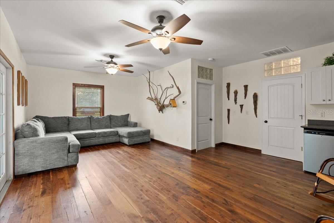
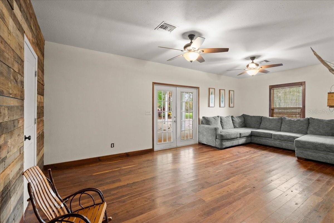
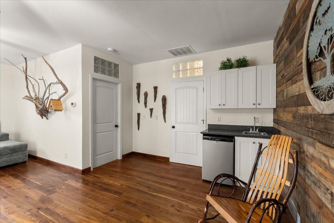
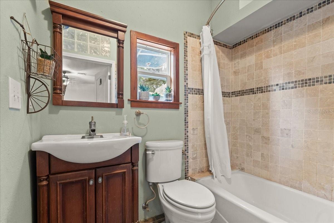
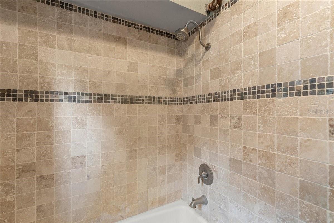
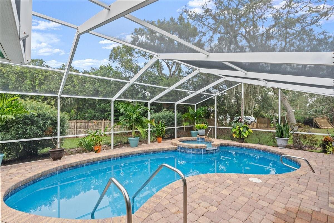
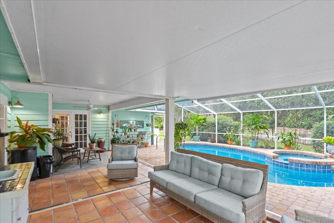
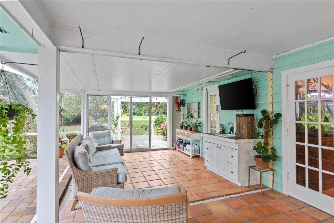
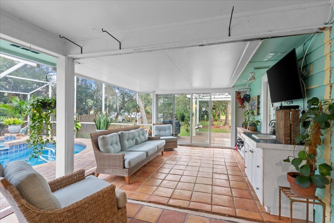
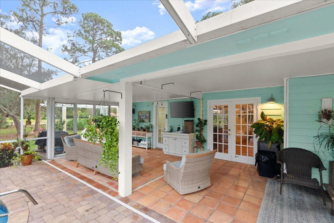
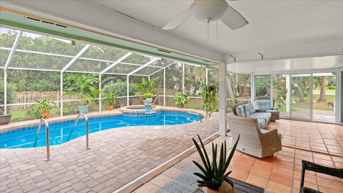
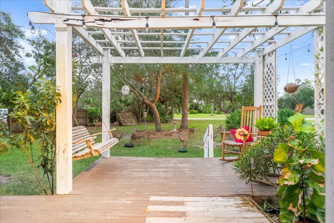
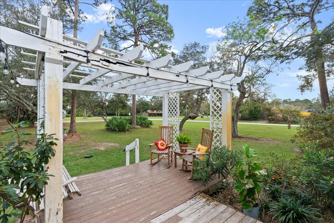
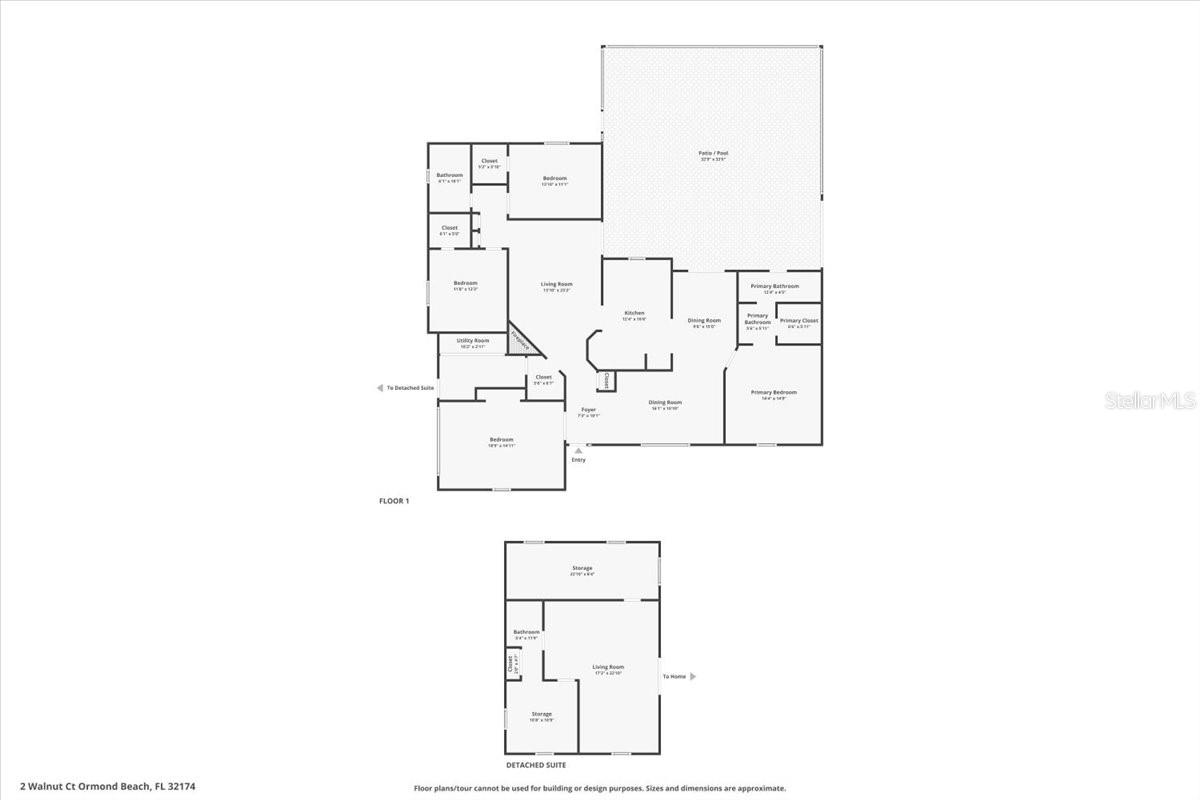
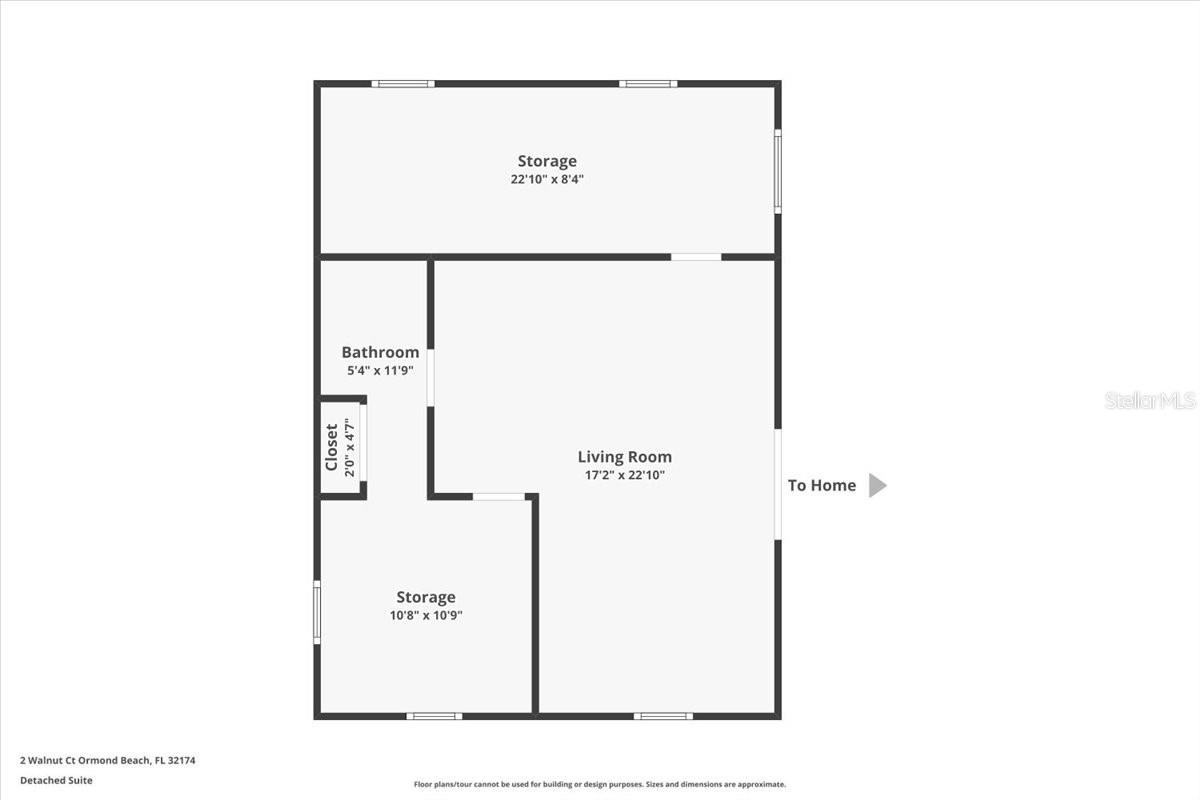
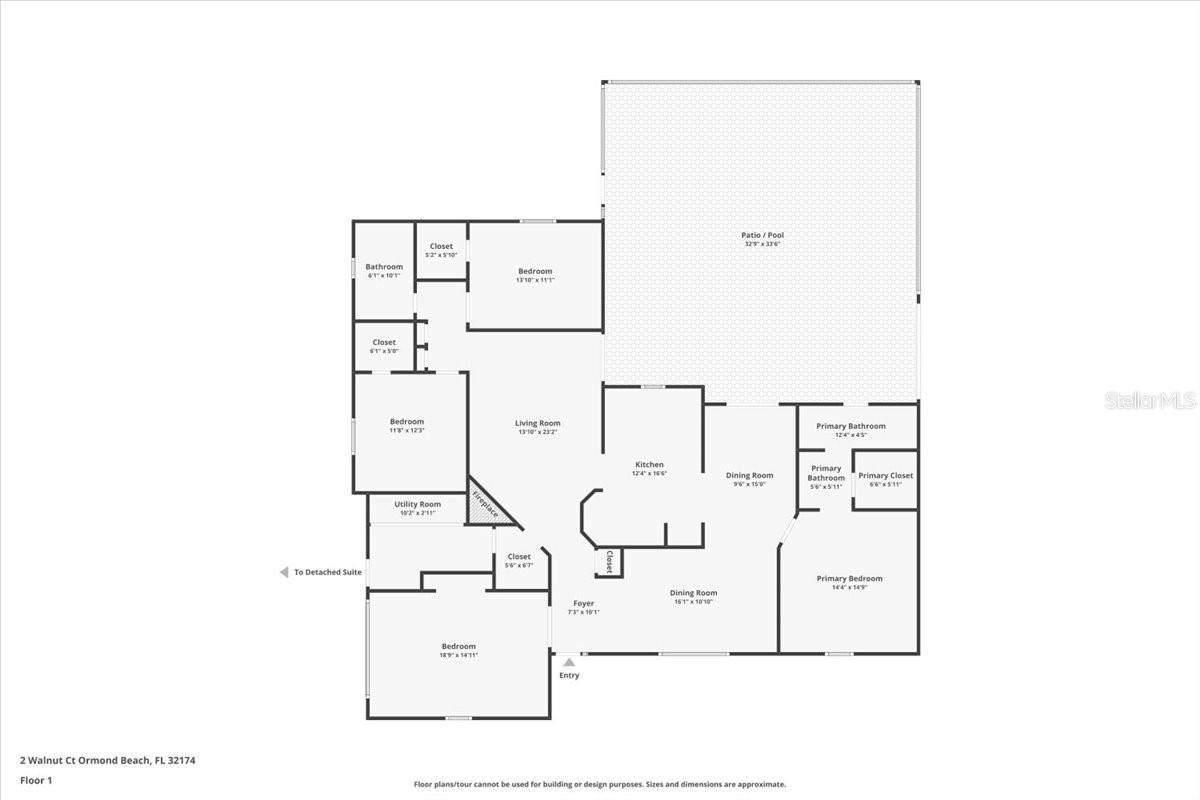
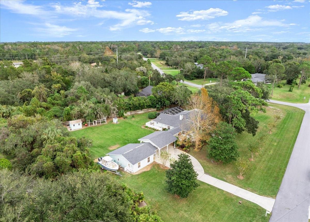
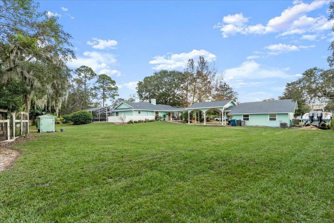
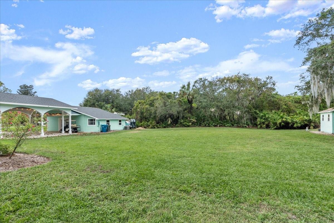
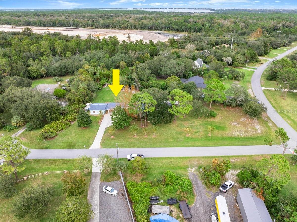
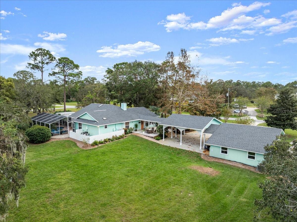
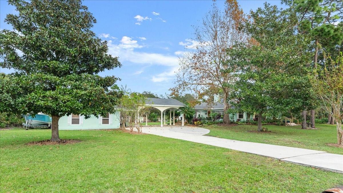
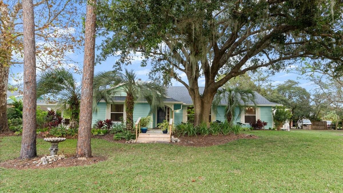
- MLS#: V4939878 ( Residential )
- Street Address: 2 Walnut Court
- Viewed: 257
- Price: $689,999
- Price sqft: $179
- Waterfront: No
- Year Built: 1984
- Bldg sqft: 3850
- Bedrooms: 4
- Total Baths: 3
- Full Baths: 3
- Garage / Parking Spaces: 2
- Days On Market: 128
- Additional Information
- Geolocation: 29.3421 / -81.1173
- County: VOLUSIA
- City: ORMOND BEACH
- Zipcode: 32174
- Subdivision: Village Pine Run Add 02
- Elementary School: Pine Trail Elem
- Middle School: Ormond Beach Middle
- High School: Seabreeze High School
- Provided by: REALTY PROS ASSURED
- Contact: Marsha Evans, PA
- 386-677-7653

- DMCA Notice
-
DescriptionIf peaceful, country living is appealing; if lounging poolside as deer saunter through the yard would be majestic; if keeping loved ones close, yet so far in a fully appointed 1/1 cottage detached from the main home sounds attractive, then this home is a MUST SEE! Located close to The Loop, I95, services, stores, restaurants & more, this is the prime location to have it all! Rest easy knowing that the 2021 roof & 2019 a/c are worry free. Take in the rustic charm and beauty of this home's features: terracotta tile through much of the space, wood floors accenting a sunken room, gas range for cooking in the character laden kitchen with a pan rack, window and glass doors on accent cabinets to showcase treasures. The bedrooms are nicely sized and all spaces create flex and ease of use for all the ages and stages of life. Outdoor living abounds with a chicken coop, shed, and outdoor patios galore on all sides of this home! Move to the country, eat a lot of peaches, and enjoy the good life! Room sizes are approximate; all information intended to be accurate but cannot be guaranteed.
All
Similar
Features
Appliances
- Dishwasher
- Range
- Refrigerator
Home Owners Association Fee
- 70.00
Carport Spaces
- 2.00
Close Date
- 0000-00-00
Cooling
- Central Air
Country
- US
Covered Spaces
- 0.00
Exterior Features
- French Doors
- Storage
Flooring
- Carpet
- Tile
- Wood
Furnished
- Unfurnished
Garage Spaces
- 0.00
Heating
- Central
- Electric
High School
- Seabreeze High School
Insurance Expense
- 0.00
Interior Features
- Cathedral Ceiling(s)
- Ceiling Fans(s)
- Eat-in Kitchen
- Primary Bedroom Main Floor
- Solid Wood Cabinets
- Split Bedroom
- Walk-In Closet(s)
Legal Description
- LOT 149 VILLAGE OF PINE RUN 2ND ADD MB 35 PGS 147-149 INC PER OR 3766 PG 1916 PER OR 8282 PG 1323
Levels
- One
Living Area
- 2829.00
Lot Features
- Corner Lot
- In County
Middle School
- Ormond Beach Middle
Area Major
- 32174 - Ormond Beach
Net Operating Income
- 0.00
Occupant Type
- Owner
Open Parking Spaces
- 0.00
Other Expense
- 0.00
Other Structures
- Gazebo
- Guest House
- Shed(s)
- Storage
- Workshop
Parcel Number
- 3231-04-00-1490
Parking Features
- Boat
- Covered
- Driveway
- Guest
- Off Street
- On Street
- Oversized
- Parking Pad
- RV Carport
Pets Allowed
- Cats OK
- Dogs OK
Pool Features
- In Ground
- Screen Enclosure
Property Condition
- Completed
Property Type
- Residential
Roof
- Shingle
School Elementary
- Pine Trail Elem
Sewer
- Septic Tank
Style
- Ranch
Tax Year
- 2023
Township
- 13S
Utilities
- Cable Connected
- Electricity Connected
- Propane
View
- Garden
- Pool
Views
- 257
Virtual Tour Url
- https://www.propertypanorama.com/instaview/stellar/V4939878
Water Source
- Well
Year Built
- 1984
Zoning Code
- 01RR
Listing Data ©2025 Greater Fort Lauderdale REALTORS®
Listings provided courtesy of The Hernando County Association of Realtors MLS.
Listing Data ©2025 REALTOR® Association of Citrus County
Listing Data ©2025 Royal Palm Coast Realtor® Association
The information provided by this website is for the personal, non-commercial use of consumers and may not be used for any purpose other than to identify prospective properties consumers may be interested in purchasing.Display of MLS data is usually deemed reliable but is NOT guaranteed accurate.
Datafeed Last updated on April 20, 2025 @ 12:00 am
©2006-2025 brokerIDXsites.com - https://brokerIDXsites.com
