Share this property:
Contact Tyler Fergerson
Schedule A Showing
Request more information
- Home
- Property Search
- Search results
- 1907 Enterprise Osteen Road, DELTONA, FL 32738
Property Photos
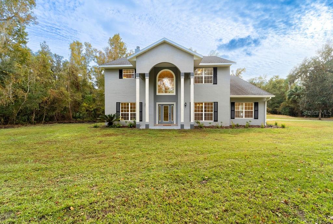

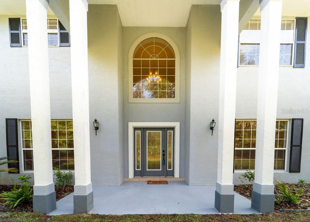
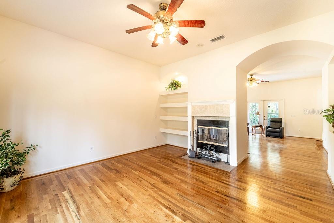
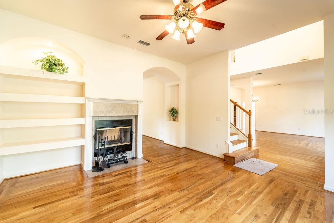
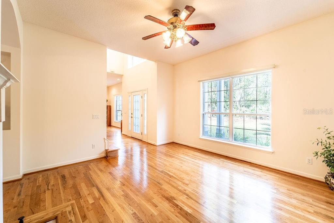
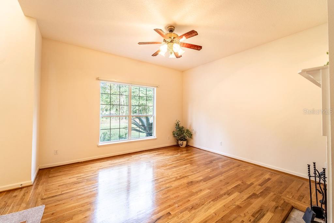
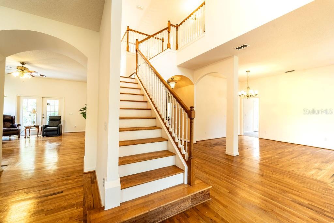
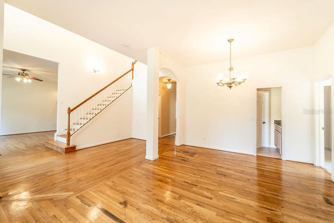
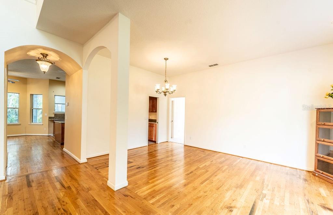
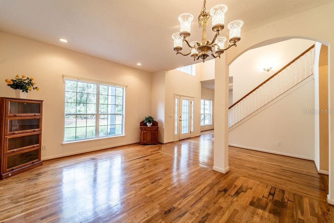
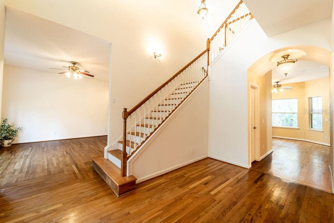
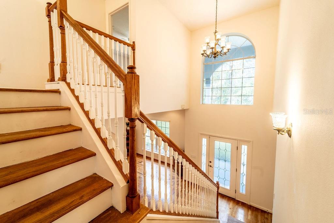
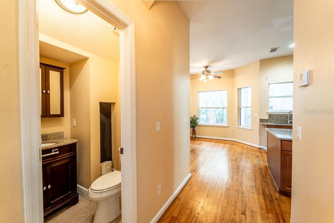
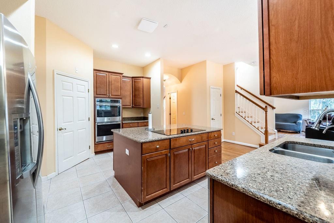
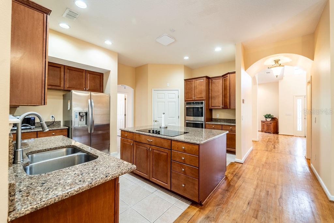
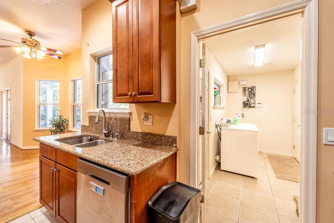
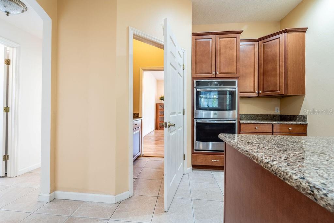
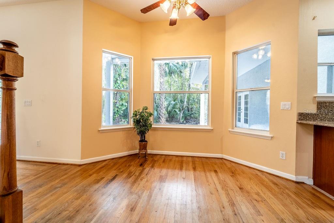
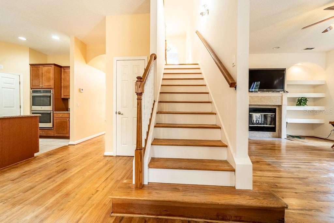
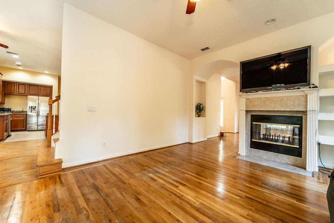
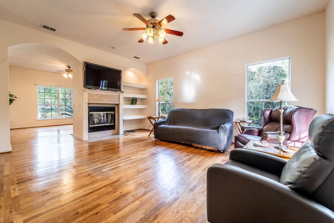
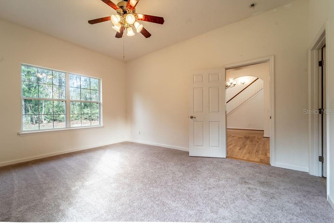
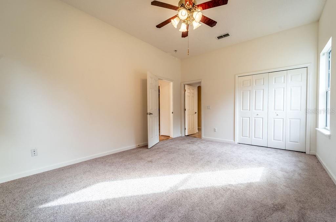
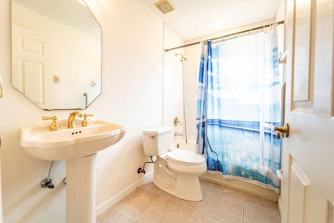
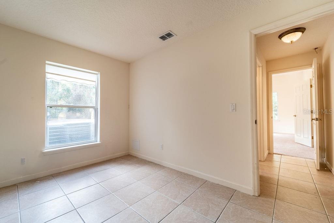
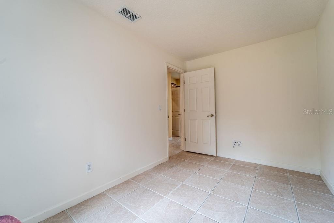
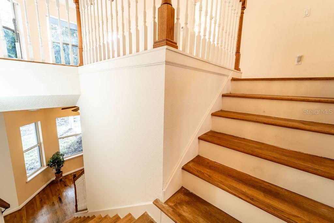
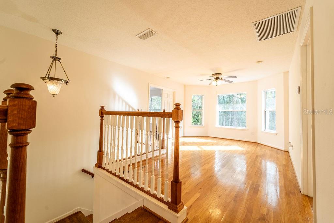
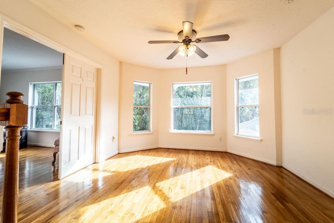
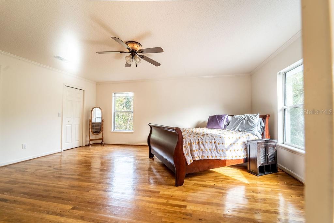
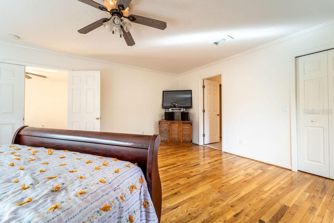
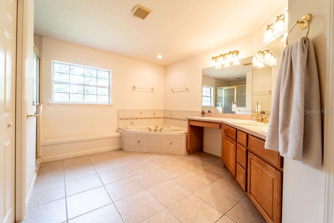
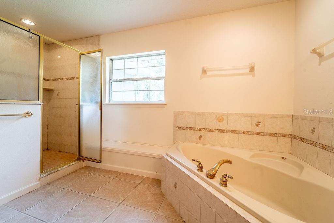
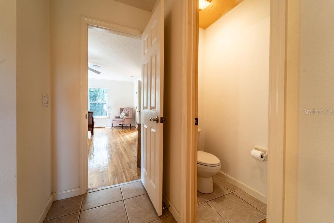
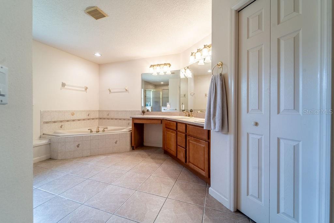
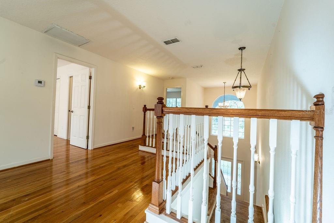
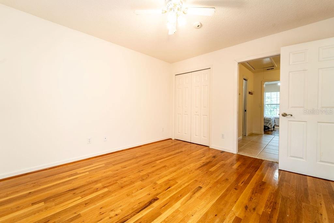
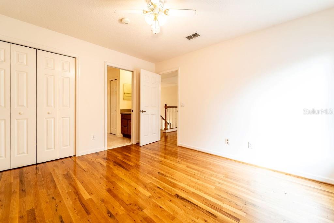
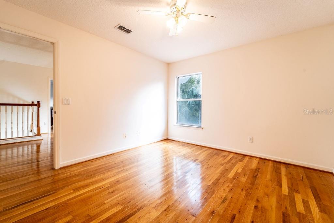
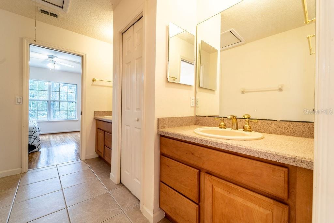
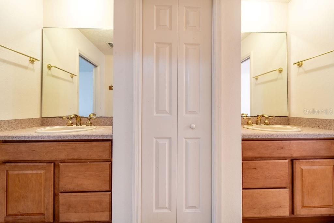
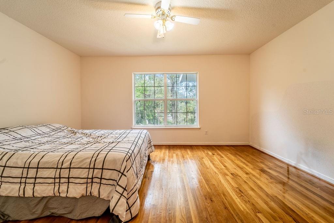
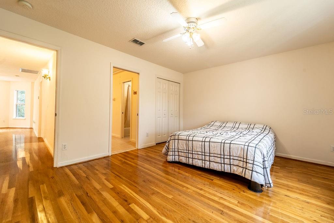
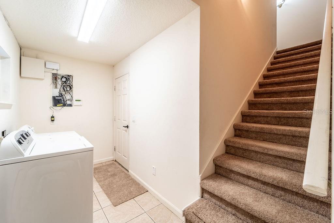
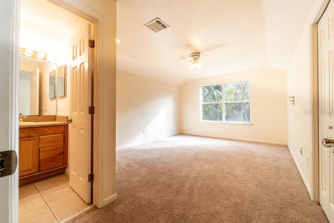
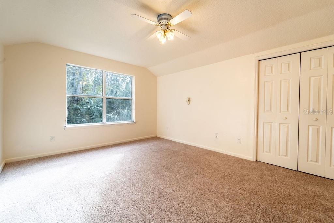
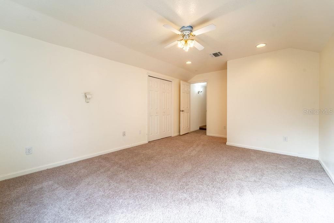
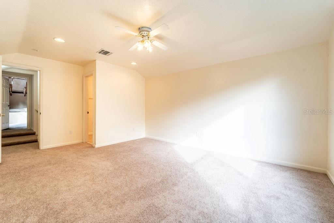
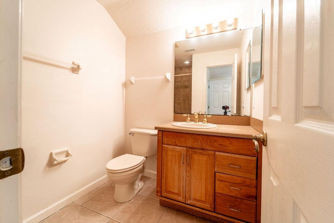
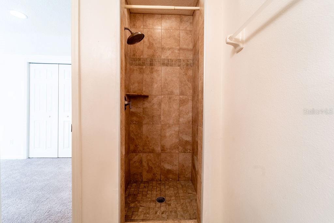
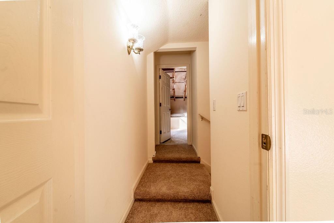
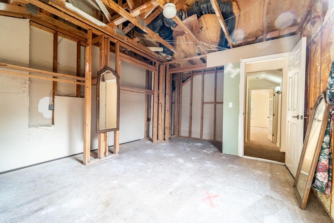
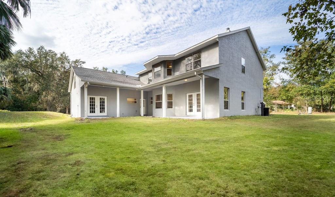
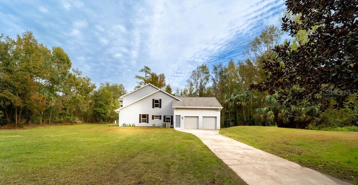
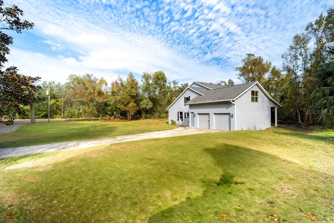
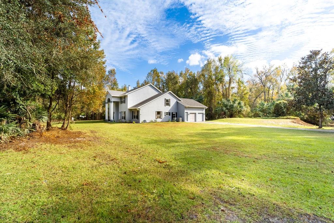
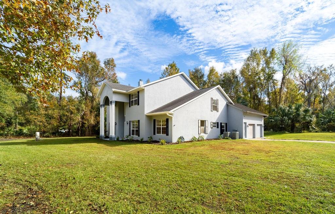
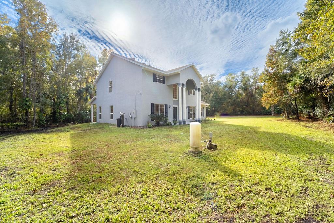
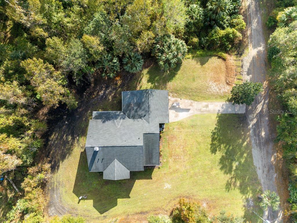
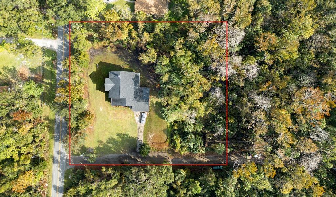
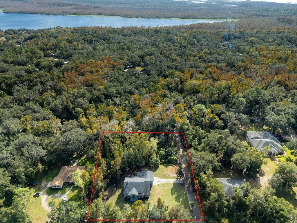
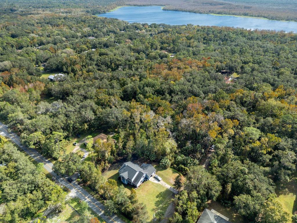
- MLS#: V4939768 ( Residential )
- Street Address: 1907 Enterprise Osteen Road
- Viewed: 202
- Price: $555,000
- Price sqft: $108
- Waterfront: No
- Year Built: 2003
- Bldg sqft: 5146
- Bedrooms: 5
- Total Baths: 5
- Full Baths: 4
- 1/2 Baths: 1
- Garage / Parking Spaces: 2
- Days On Market: 131
- Additional Information
- Geolocation: 28.8565 / -81.218
- County: VOLUSIA
- City: DELTONA
- Zipcode: 32738
- Subdivision: Harebran
- Elementary School: Osteen Elem
- Middle School: Heritage Middle
- High School: Pine Ridge High School
- Provided by: LPT REALTY
- Contact: Elvira Hanna
- 877-366-2213

- DMCA Notice
-
DescriptionThis stunning 3,737 sq. ft. two story home on 1.25 acres combines luxurious country living with modern convenience. Featuring 5 bedrooms and 4.5 baths, the home boasts an open floorplan with an oversized kitchen complete with quartz countertops, stainless steel appliances, and a dual sided wood burning fireplace connecting the living room and family rooms. The Owners Suite offers three closets and a spa like bathroom, while a private guest apartment above the garage provides guest with their own space. There is an additional unfinished room which can easily be finished as a 6th bedroom. Additional highlights include a versatile loft, Jack and Jill bedrooms, dual AC units, and a newer roof (2021). The wooded backyard with a covered porch and ample parking is ideal for entertaining, with no HOA restrictions for boats or trailers. Nestled off the scenic Enterprise Osteen Road on a private corner lot with only two homes, this property offers a peaceful country setting teeming with wildlife, while being minutes from shopping, schools, restaurants, medical facilities, and Daytona Beachs famous attractions. Enjoy nearby parks, trails, and waterways like Lake Monroe and the St. Johns River for outdoor adventures. Conveniently located minutes from Daytona Beach, New Smyrna Beach, Daytona Speedway, and major highways, this home offers peaceful living near nature trails, lakes, and vibrant community amenities. Schedule your showing today!
All
Similar
Features
Appliances
- Built-In Oven
- Convection Oven
- Cooktop
- Dishwasher
- Dryer
- Washer
Home Owners Association Fee
- 0.00
Carport Spaces
- 0.00
Close Date
- 0000-00-00
Cooling
- Central Air
Country
- US
Covered Spaces
- 0.00
Exterior Features
- French Doors
- Lighting
Flooring
- Ceramic Tile
- Wood
Garage Spaces
- 2.00
Heating
- Central
High School
- Pine Ridge High School
Insurance Expense
- 0.00
Interior Features
- Built-in Features
- Ceiling Fans(s)
- Eat-in Kitchen
- High Ceilings
- Solid Wood Cabinets
- Split Bedroom
- Stone Counters
- Walk-In Closet(s)
Legal Description
- 9-19-31 E 195.54 FT OF W 567.54 FT MEAS ON N/L OF N 295.15 FT MEAS ON E/L FT OF GOVT LOT 1 LYING S OF RD AKA PARCEL #2 UNREC SUB #1413 HAREBRAN PER OR 4735 PGS 0373-0374 PER OR 8003 PG 1021
Levels
- Two
Living Area
- 3737.00
Lot Features
- Oversized Lot
Middle School
- Heritage Middle
Area Major
- 32738 - Deltona / Deltona Pines
Net Operating Income
- 0.00
Occupant Type
- Owner
Open Parking Spaces
- 0.00
Other Expense
- 0.00
Parcel Number
- 9109-00-00-0010
Property Type
- Residential
Roof
- Shingle
School Elementary
- Osteen Elem
Sewer
- Septic Tank
Tax Year
- 2023
Township
- 19
Utilities
- Cable Available
- Electricity Available
- Water Available
View
- Trees/Woods
Views
- 202
Virtual Tour Url
- https://www.propertypanorama.com/instaview/stellar/V4939768
Water Source
- Well
Year Built
- 2003
Zoning Code
- 01A3
Listing Data ©2025 Greater Fort Lauderdale REALTORS®
Listings provided courtesy of The Hernando County Association of Realtors MLS.
Listing Data ©2025 REALTOR® Association of Citrus County
Listing Data ©2025 Royal Palm Coast Realtor® Association
The information provided by this website is for the personal, non-commercial use of consumers and may not be used for any purpose other than to identify prospective properties consumers may be interested in purchasing.Display of MLS data is usually deemed reliable but is NOT guaranteed accurate.
Datafeed Last updated on April 21, 2025 @ 12:00 am
©2006-2025 brokerIDXsites.com - https://brokerIDXsites.com
