Share this property:
Contact Tyler Fergerson
Schedule A Showing
Request more information
- Home
- Property Search
- Search results
- 1185 Old Mill Drive, DELTONA, FL 32725
Property Photos
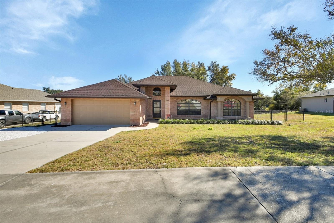

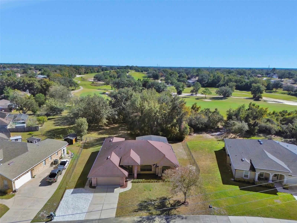
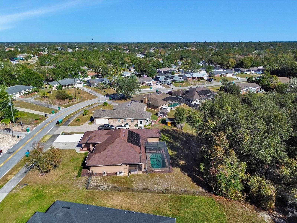
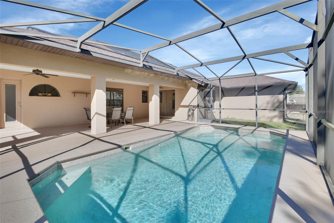
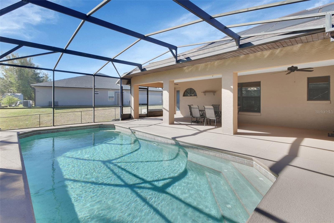
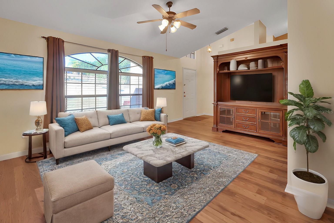
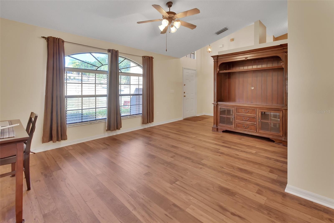
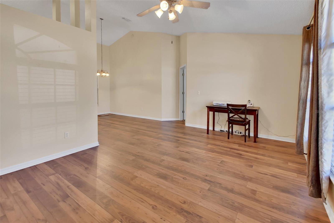
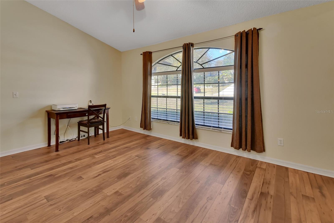
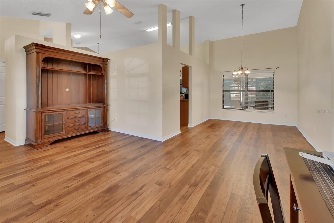
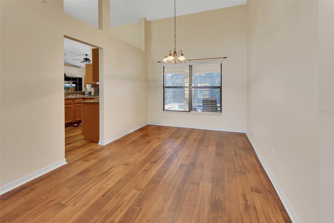
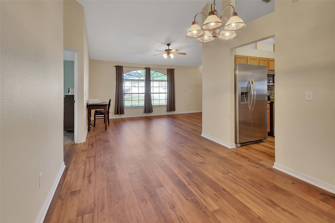
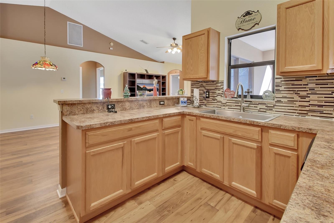
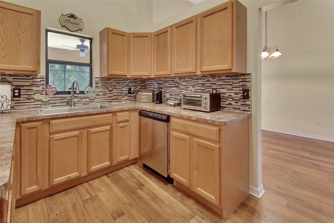
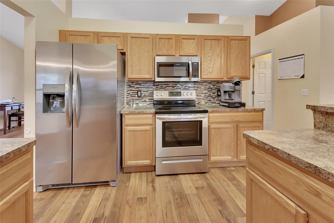
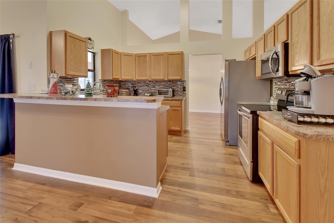
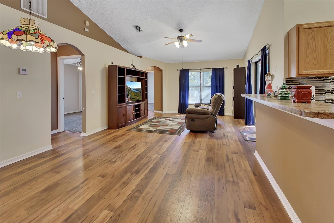
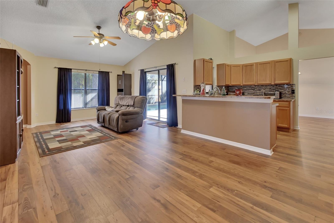
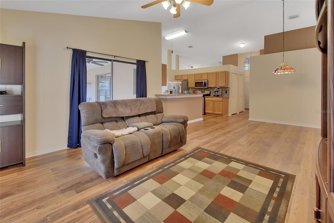
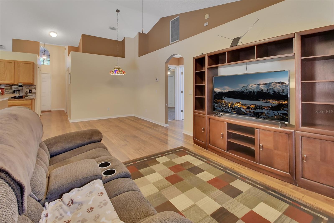
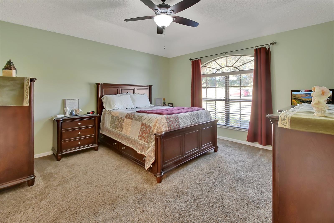
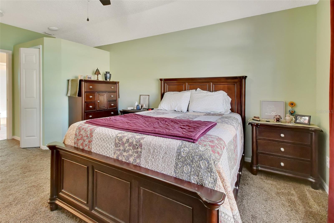
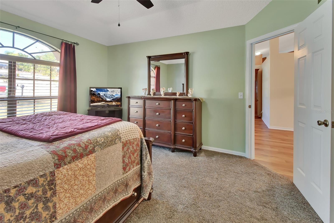
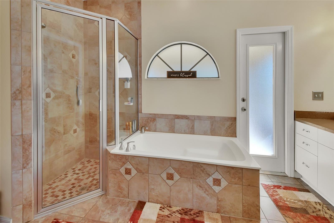
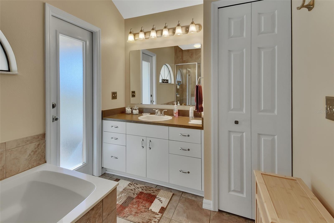
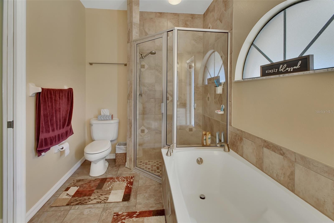
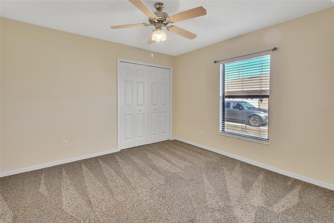
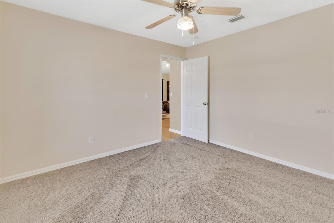
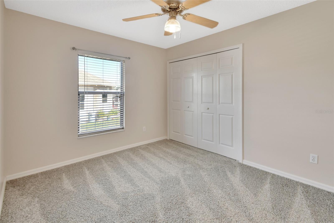
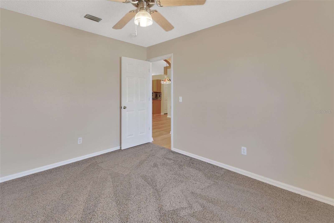
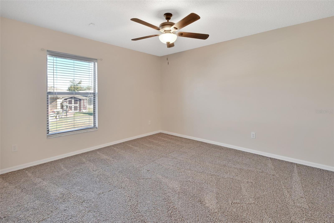
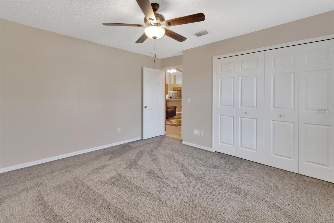
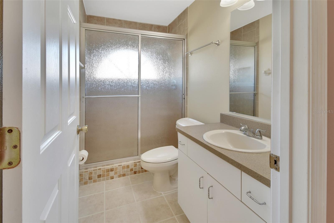
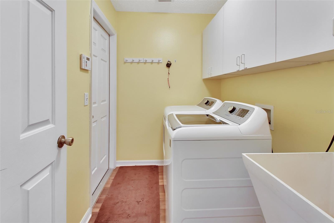
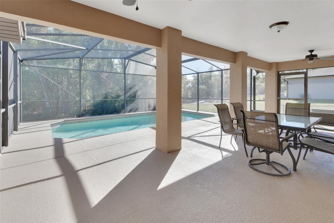
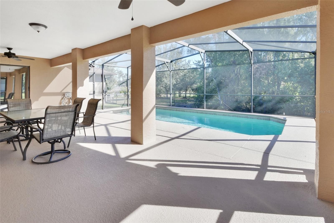
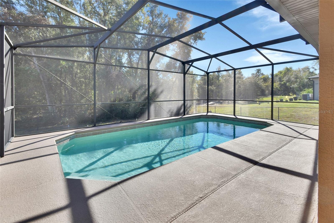
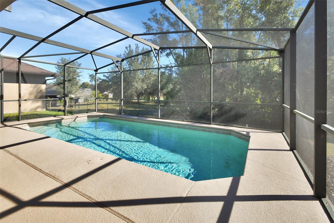
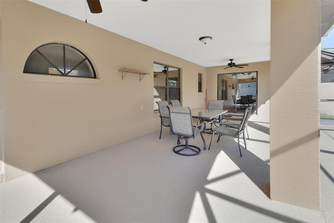
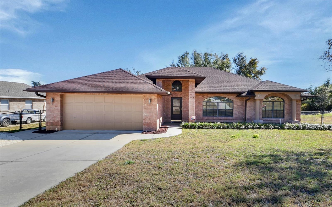
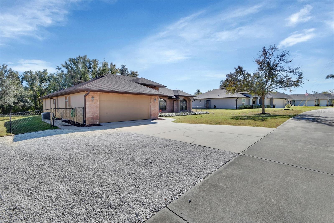
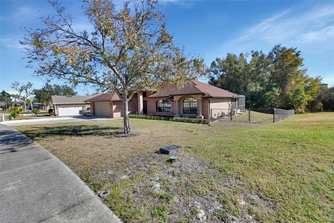
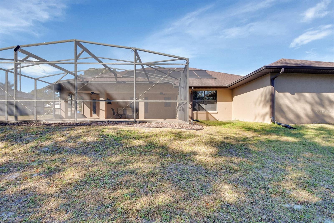
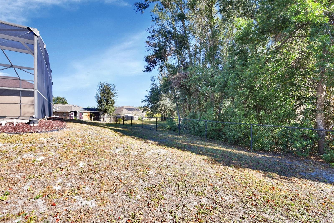
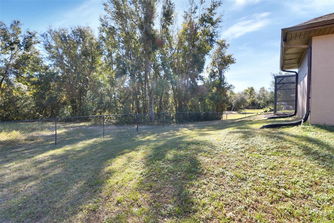
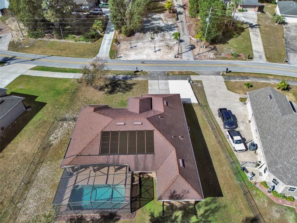
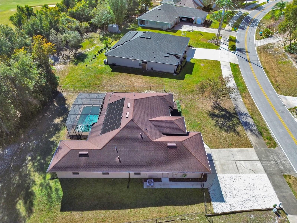
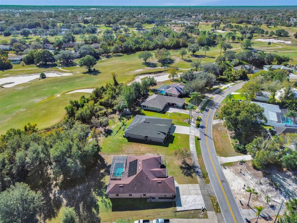
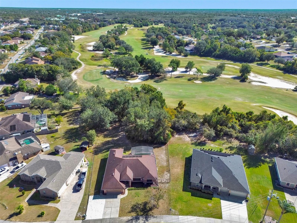
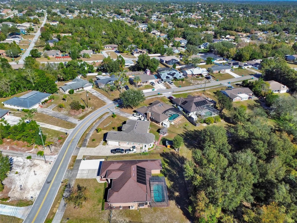
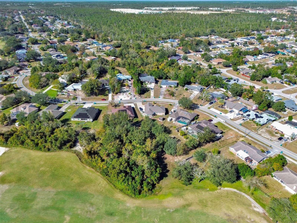
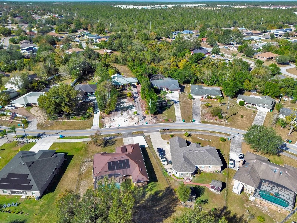
- MLS#: V4939570 ( Residential )
- Street Address: 1185 Old Mill Drive
- Viewed: 107
- Price: $429,900
- Price sqft: $176
- Waterfront: No
- Year Built: 2002
- Bldg sqft: 2448
- Bedrooms: 4
- Total Baths: 2
- Full Baths: 2
- Garage / Parking Spaces: 2
- Days On Market: 136
- Additional Information
- Geolocation: 28.9293 / -81.2412
- County: VOLUSIA
- City: DELTONA
- Zipcode: 32725
- Elementary School: Timbercrest Elem
- Middle School: Galaxy Middle
- High School: Deltona High
- Provided by: LPT REALTY LLC
- Contact: Brad Pavek
- 877-366-2213

- DMCA Notice
-
DescriptionWelcome to 1185 N Old Mill Drive, a golf front, 4 bedroom POOL HOME located on the beautiful Deltona Golf Club. This stunning Cacioppo built, split floor plan, one owner home, offers the perfect blend of elegance, comfort, and modern living. Nestled on a spacious 0.30 acre fenced lot, this property is a true gem. **BRAND NEW ROOF INSTALLED** 1,965 sq feet including 4 bedrooms, 2 bathrooms, 2 car garage with whole house generator hookup and an incredible screened pool patio area out back. Step inside and be greeted by the foyer with formal living on your right that leads into the formal dining and then into the owners suite. The Owners suite is a serene retreat, complete with a luxurious ensuite bathroom, two walk in closets, custom shower, garden tub, raised vanity and pool access. Walking through the dining room you enter into a gourmet kitchen featuring top of the line appliances, oak cabinets, bar seating, dinette breakfast eating area, closet pantry and more. Next up is the large family room. There is plenty of space for family and guests with the three additional well appointed bedrooms and the guest bathroom. Inside utility room including a washer and dryer that will convey. Enjoy the Florida sunshine in the backyard oasis, where you'll find great views of the golf course. Spectacular oversized covered and screened rear pool and patio area, perfect for entertaining or simply relaxing. With its convenient location close to I 4, you'll have easy access to shopping, dining, doctors, beaches, hospitals along with many entertainment options. Don't miss the opportunity to make this exquisite home yours. Schedule a showing today and experience the luxury and lifestyle that awaits you.
All
Similar
Features
Appliances
- Dishwasher
- Dryer
- Microwave
- Range
- Refrigerator
- Washer
Home Owners Association Fee
- 0.00
Carport Spaces
- 0.00
Close Date
- 0000-00-00
Cooling
- Central Air
Country
- US
Covered Spaces
- 0.00
Exterior Features
- Dog Run
- Rain Gutters
- Sidewalk
Fencing
- Chain Link
Flooring
- Carpet
- Ceramic Tile
- Laminate
Garage Spaces
- 2.00
Heating
- Electric
- Heat Pump
High School
- Deltona High
Insurance Expense
- 0.00
Interior Features
- Ceiling Fans(s)
- Eat-in Kitchen
- Primary Bedroom Main Floor
- Vaulted Ceiling(s)
Legal Description
- LOT 36 BLK 654 DELTONA LAKES UNIT 26 MB 27 PGS 59-63 INC PER OR 4636 PG 3938 PER OR 6074 PGS 4403-4418 INC PER OR 7891 PG 4439
Levels
- One
Living Area
- 1965.00
Lot Features
- On Golf Course
- Oversized Lot
- Paved
Middle School
- Galaxy Middle
Area Major
- 32725 - Deltona / Enterprise
Net Operating Income
- 0.00
Occupant Type
- Owner
Open Parking Spaces
- 0.00
Other Expense
- 0.00
Parcel Number
- 81-30-26-07-0360
Parking Features
- Garage Door Opener
- Off Street
Pool Features
- Gunite
- In Ground
- Screen Enclosure
Property Type
- Residential
Roof
- Shingle
School Elementary
- Timbercrest Elem
Sewer
- Septic Tank
Tax Year
- 2023
Township
- 18S
Utilities
- BB/HS Internet Available
- Cable Available
- Electricity Connected
View
- Golf Course
Views
- 107
Virtual Tour Url
- https://fusion.realtourvision.com/idx/255252
Water Source
- Public
Year Built
- 2002
Zoning Code
- 01R
Listing Data ©2025 Greater Fort Lauderdale REALTORS®
Listings provided courtesy of The Hernando County Association of Realtors MLS.
Listing Data ©2025 REALTOR® Association of Citrus County
Listing Data ©2025 Royal Palm Coast Realtor® Association
The information provided by this website is for the personal, non-commercial use of consumers and may not be used for any purpose other than to identify prospective properties consumers may be interested in purchasing.Display of MLS data is usually deemed reliable but is NOT guaranteed accurate.
Datafeed Last updated on April 18, 2025 @ 12:00 am
©2006-2025 brokerIDXsites.com - https://brokerIDXsites.com
