Share this property:
Contact Tyler Fergerson
Schedule A Showing
Request more information
- Home
- Property Search
- Search results
- 450 Delaware Avenue, LAKE HELEN, FL 32744
Property Photos


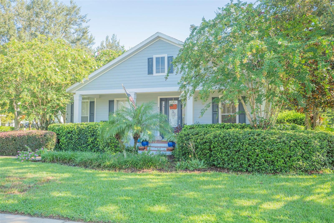
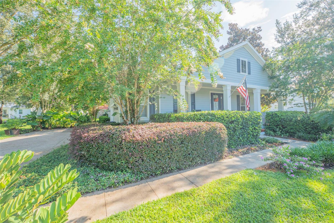
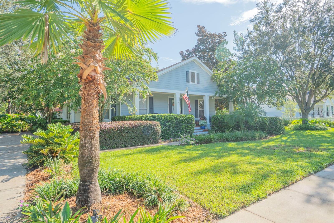
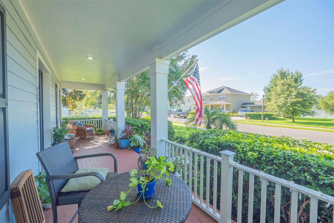
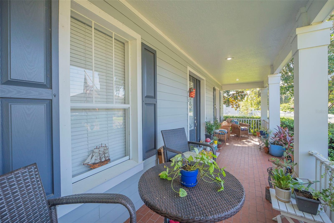
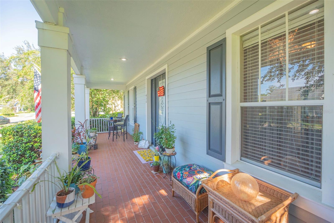
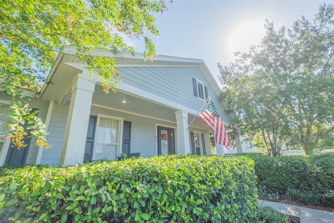
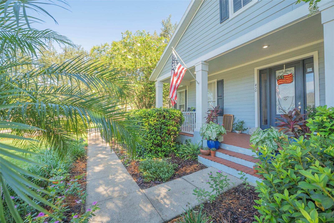
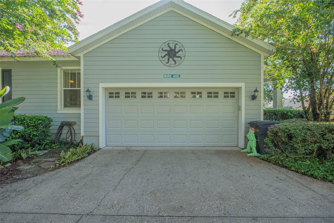
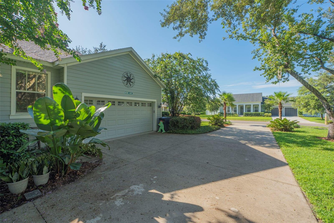
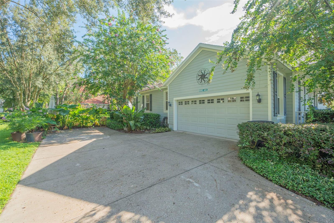
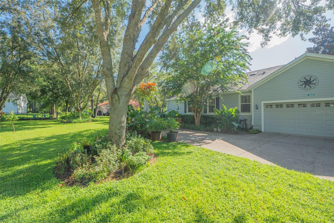
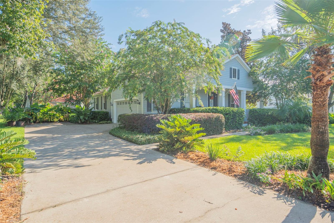
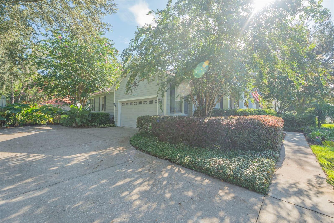
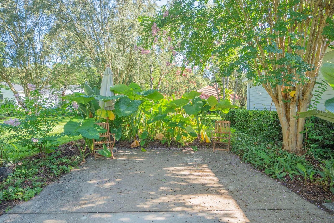
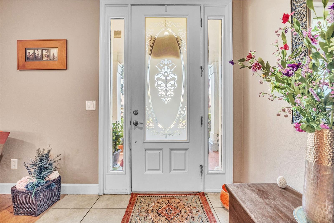
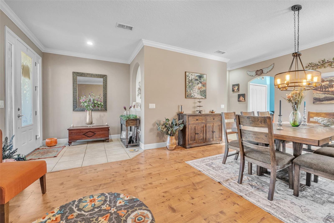
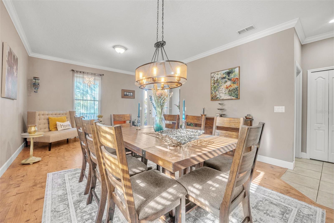
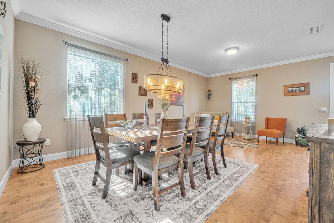
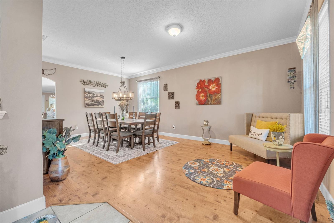
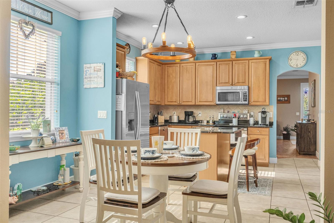
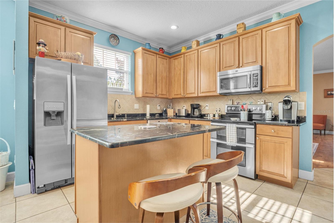
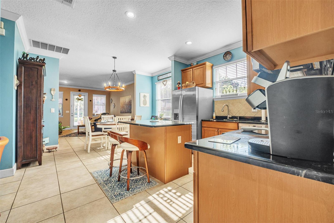
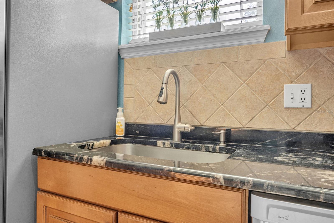
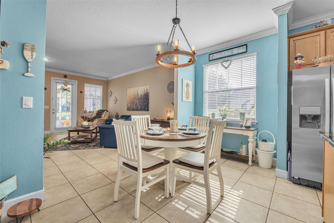
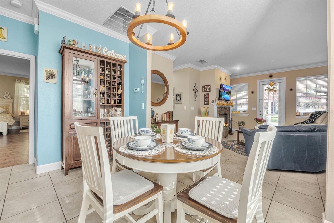
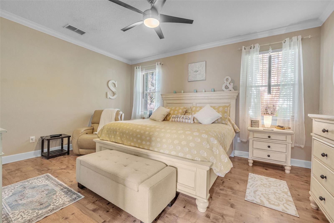
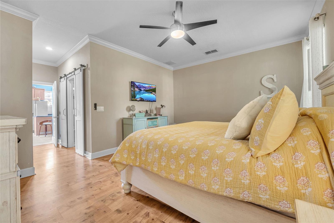
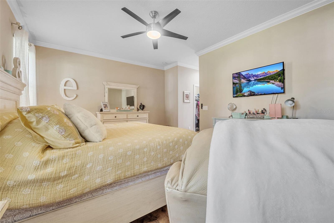
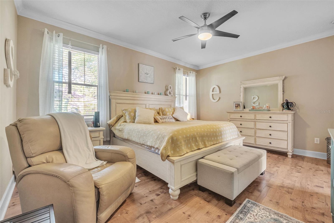
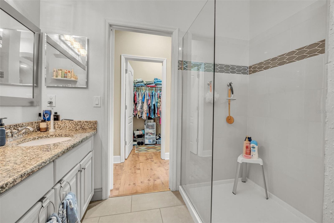
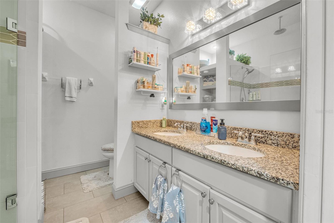
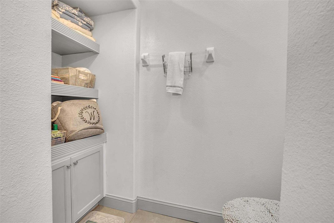
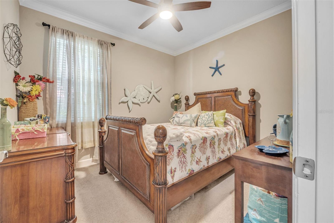
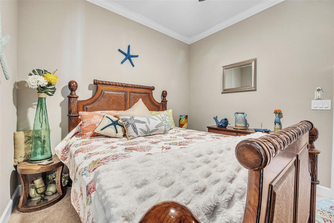
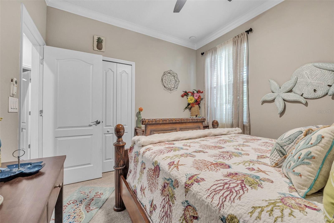
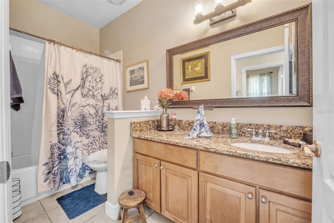
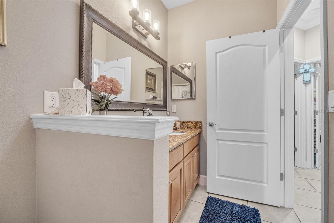
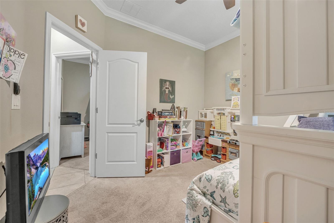
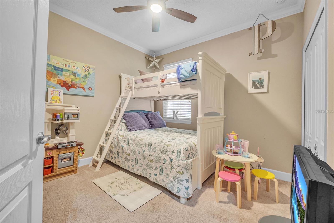
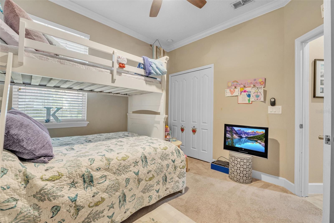
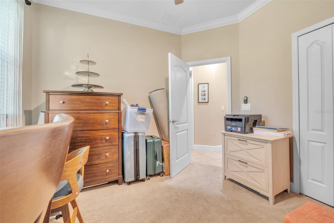
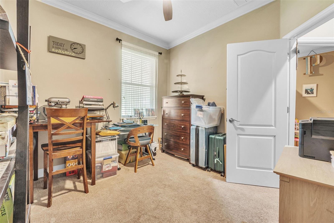
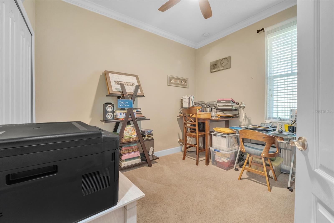
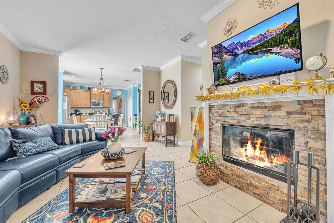

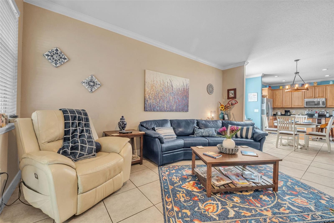
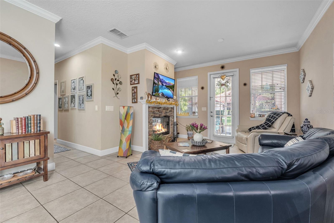
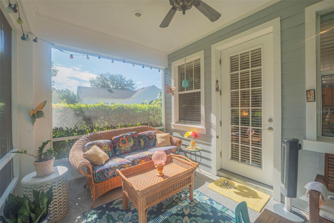
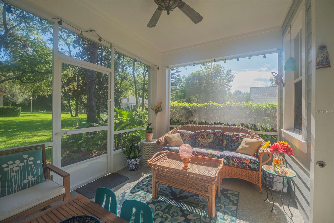
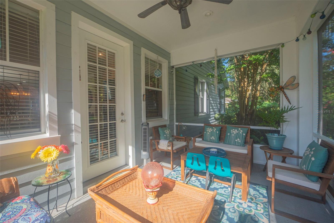
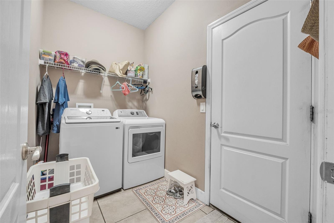
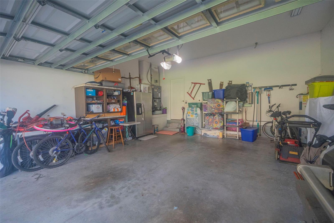
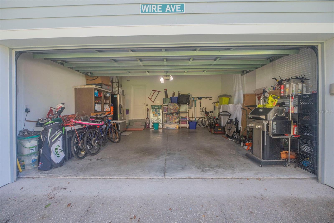
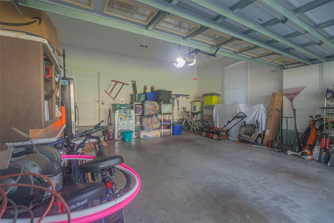
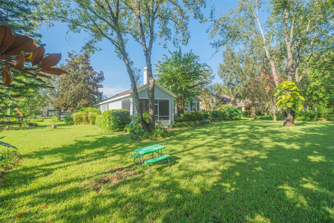
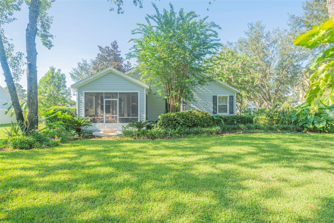
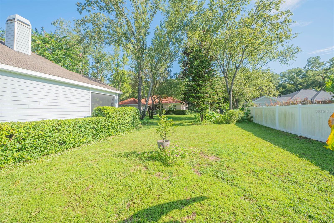
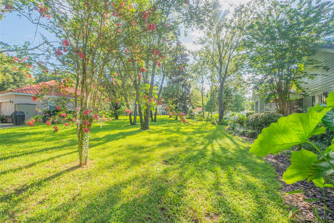
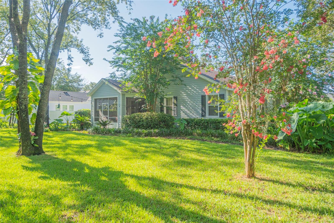
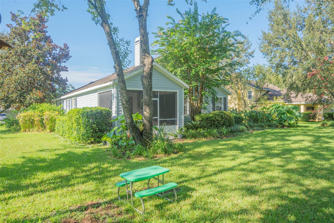
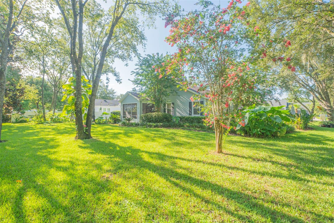
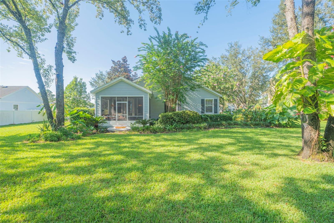
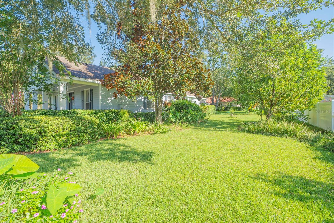
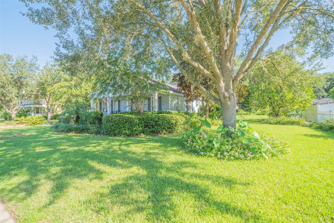
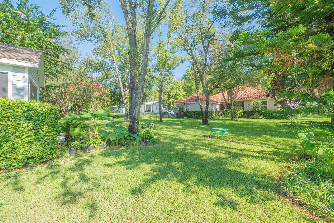
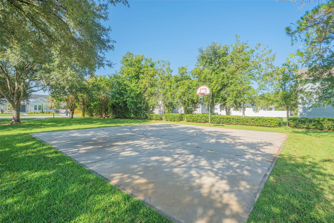
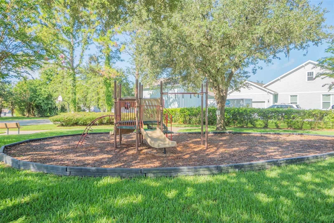
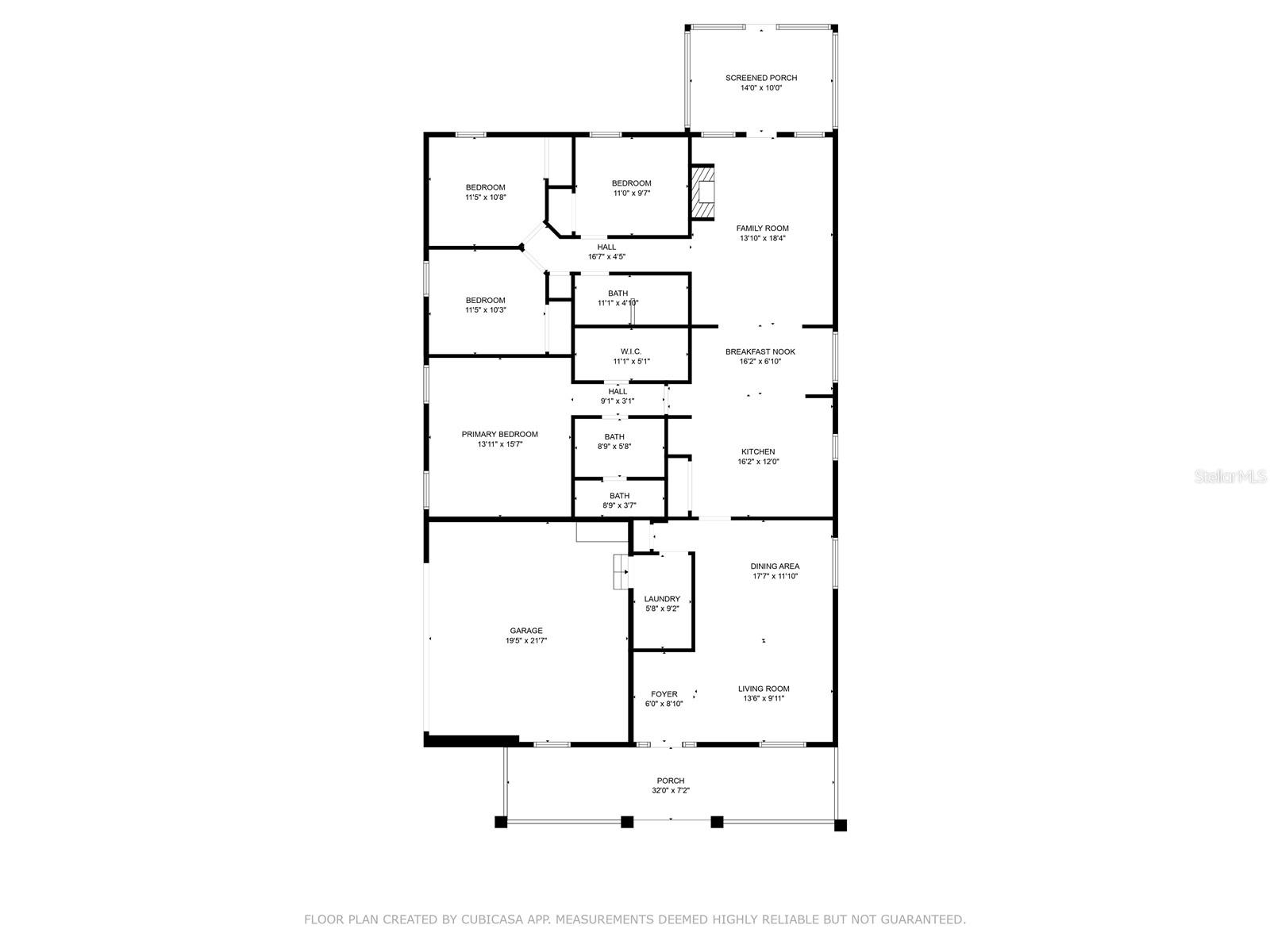

- MLS#: V4937507 ( Residential )
- Street Address: 450 Delaware Avenue
- Viewed: 190
- Price: $464,500
- Price sqft: $163
- Waterfront: No
- Year Built: 2006
- Bldg sqft: 2858
- Bedrooms: 4
- Total Baths: 2
- Full Baths: 2
- Garage / Parking Spaces: 2
- Days On Market: 275
- Additional Information
- Geolocation: 28.9822 / -81.2391
- County: VOLUSIA
- City: LAKE HELEN
- Zipcode: 32744
- Subdivision: Woods Of Lake Helen
- Elementary School: Volusia Pines Elem
- Middle School: Deland Middle
- High School: Deland High
- Provided by: COLDWELL BANKER COAST REALTY
- Contact: Shawna Lewis
- 386-775-3227

- DMCA Notice
-
DescriptionSeller will install a brand new roof prior to closing, offering peace of mind and added value to the next homeowner. Welcome to this beautifully maintained 4 bedroom, 2 bathroom home located in The Woods of Lake Helen, a quiet and charming subdivision in the heart of Lake Helen, Florida. Known as the gem of Florida, Lake Helen offers small town charm with unbeatable convenience. This home is situated less than a mile from I 4 and only three miles from shopping and dining options, making it ideally located between Orlando and Daytona Beach. Set on nearly half an acre with meticulous landscaping, this home features 1,960 square feet of thoughtfully designed living space. Inside, youll find high ceilings and elegant crown molding that enhance the open and inviting layout. The spacious living room centers around a cozy wood burning fireplace with beautiful brick accents, creating the perfect atmosphere for relaxing or entertaining. The kitchen flows seamlessly from the living space and includes granite countertops that combine both style and function. The owners suite is a true retreat, offering a large walk in closet and an updated en suite bathroom with a spacious walk in shower. Three additional bedrooms provide flexibility for family members, guests, or a home office. A large, screen enclosed back porch overlooks the peaceful, landscaped backyard and is ideal for enjoying morning coffee or winding down in the evenings. The covered front porch offers additional space to relax and enjoy the serene surroundings of this well kept community. This property also includes a two car garage, a dedicated laundry room with washer and dryer, and an irrigation system with its own well to keep the yard lush without impacting your water bill. The HVAC system is equipped with an air scrubber that helps remove contaminants and allergens from the air and surfaces throughout the home. In addition, the home is equipped with a generator hookup, providing reassurance during power outages. This home offers the perfect combination of location, comfort, and peace of mind. Schedule your private tour today and see why this home in The Woods of Lake Helen is the one you've been waiting for.
All
Similar
Features
Appliances
- Dishwasher
- Disposal
- Dryer
- Ice Maker
- Refrigerator
- Washer
Home Owners Association Fee
- 245.76
Association Name
- Rizetta & Company
- INC
Carport Spaces
- 0.00
Close Date
- 0000-00-00
Cooling
- Central Air
Country
- US
Covered Spaces
- 0.00
Exterior Features
- Irrigation System
- Sidewalk
Flooring
- Carpet
- Ceramic Tile
- Hardwood
Garage Spaces
- 2.00
Heating
- Central
High School
- Deland High
Insurance Expense
- 0.00
Interior Features
- Ceiling Fans(s)
- Crown Molding
- High Ceilings
- Stone Counters
- Walk-In Closet(s)
Legal Description
- LOT 48 WOODS OF LAKE HELEN MB 51 PGS 20-23 INC PER OR 5706 PGS 2139-2140 PER OR 5919 PG 4593 PER OR 6882 PG 2594 PER OR 6906 PG 3067 PER OR 7297 PG 2392 PER OR 7328 PGS 2664-2665
Levels
- One
Living Area
- 1960.00
Middle School
- Deland Middle
Area Major
- 32744 - Lake Helen
Net Operating Income
- 0.00
Occupant Type
- Vacant
Open Parking Spaces
- 0.00
Other Expense
- 0.00
Parcel Number
- 7131-59-00-0480
Pets Allowed
- Yes
Possession
- Close Of Escrow
Property Type
- Residential
Roof
- Shingle
School Elementary
- Volusia Pines Elem
Sewer
- Septic Tank
Tax Year
- 2023
Township
- 17S
Utilities
- Cable Connected
- Sprinkler Well
- Street Lights
- Water Connected
Views
- 190
Virtual Tour Url
- https://www.propertypanorama.com/instaview/stellar/V4937507
Water Source
- Public
Year Built
- 2006
Zoning Code
- R1
Listing Data ©2025 Greater Fort Lauderdale REALTORS®
Listings provided courtesy of The Hernando County Association of Realtors MLS.
Listing Data ©2025 REALTOR® Association of Citrus County
Listing Data ©2025 Royal Palm Coast Realtor® Association
The information provided by this website is for the personal, non-commercial use of consumers and may not be used for any purpose other than to identify prospective properties consumers may be interested in purchasing.Display of MLS data is usually deemed reliable but is NOT guaranteed accurate.
Datafeed Last updated on April 20, 2025 @ 12:00 am
©2006-2025 brokerIDXsites.com - https://brokerIDXsites.com
