Share this property:
Contact Tyler Fergerson
Schedule A Showing
Request more information
- Home
- Property Search
- Search results
- 3710 Plymouth Drive, WINTER HAVEN, FL 33884
Property Photos
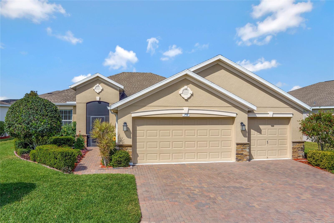

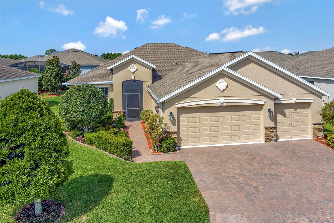
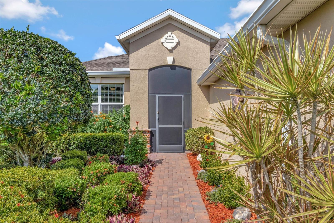
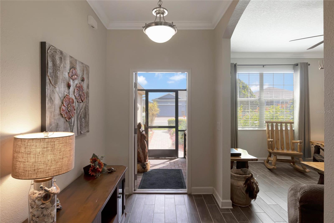
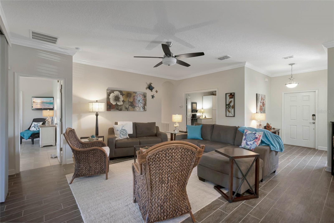

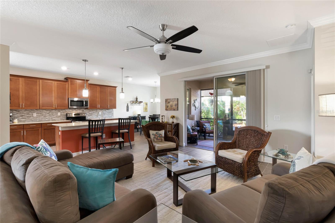
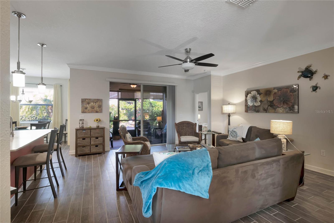
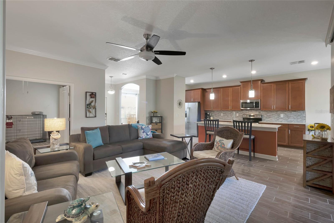
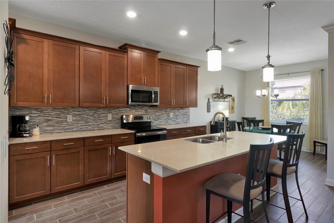
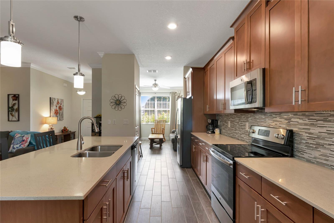
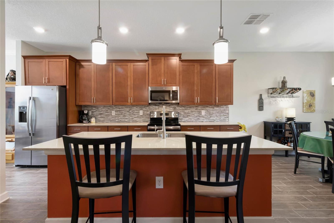

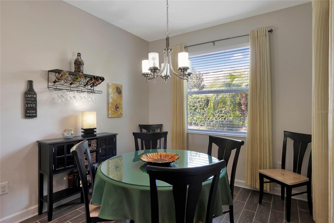
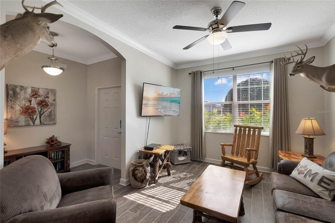
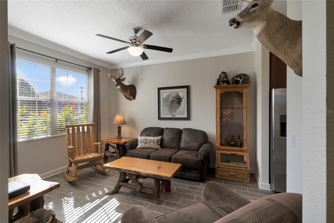
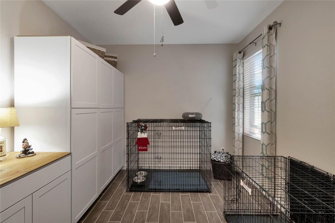
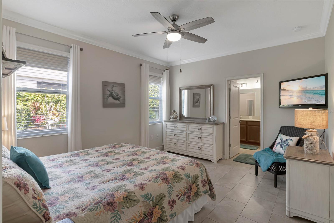
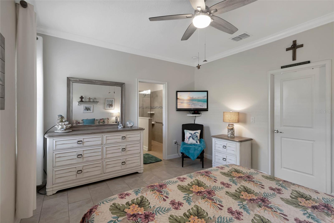
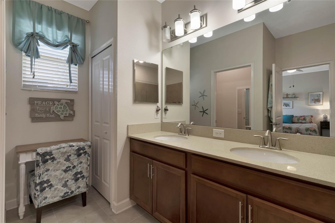
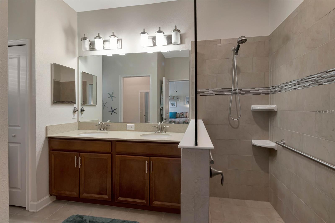
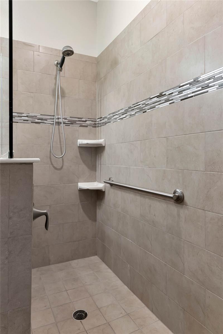
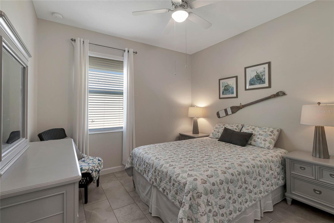
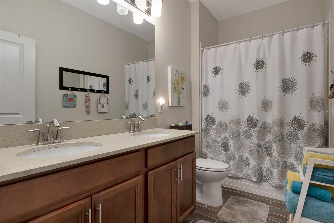
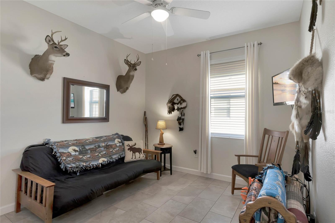
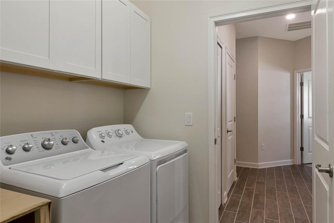
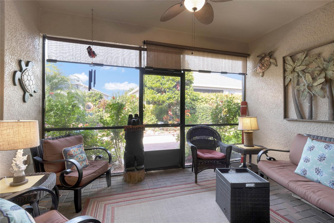
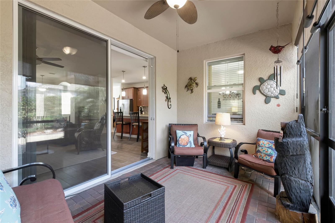
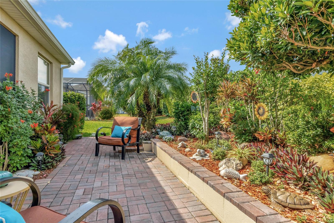
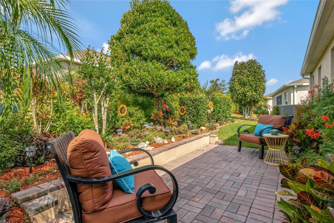
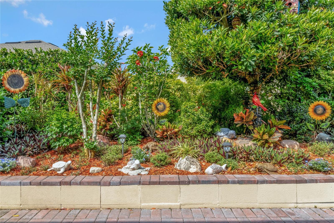
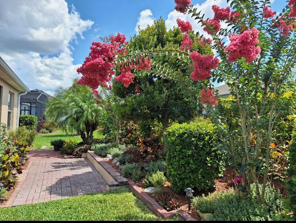
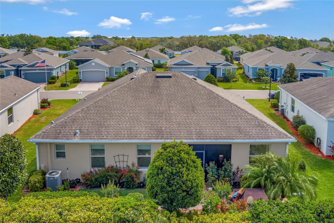
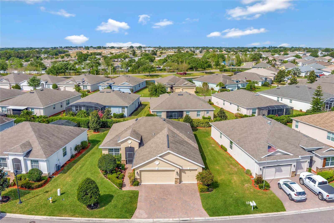
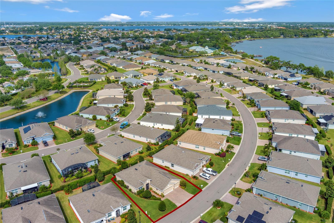
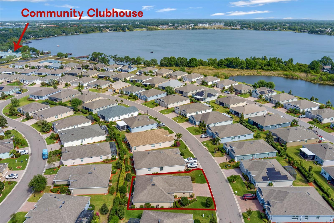
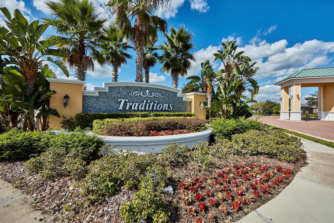
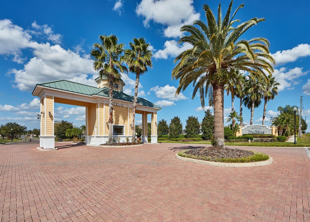
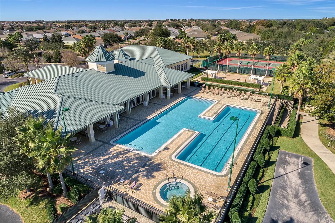
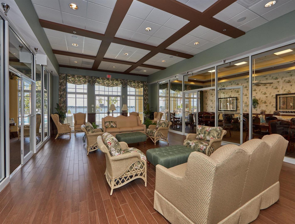
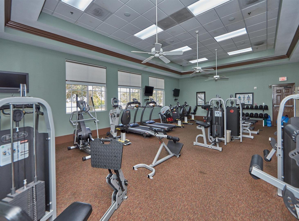
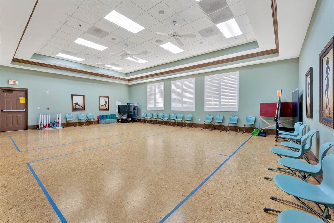
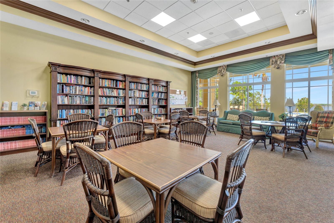
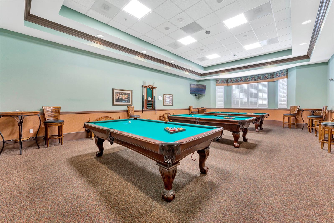
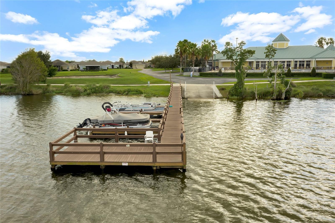
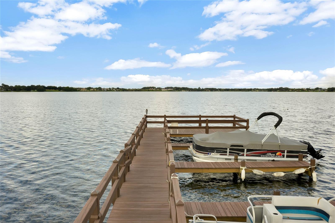

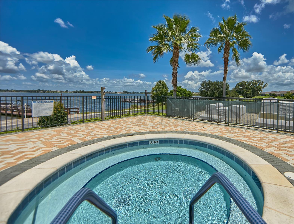
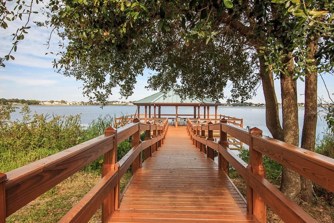
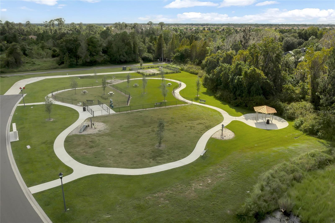

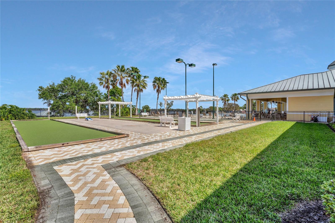
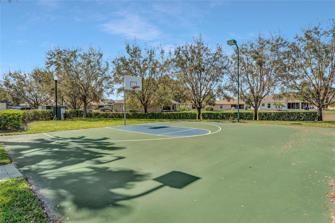
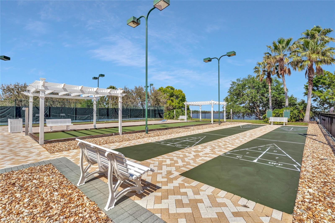
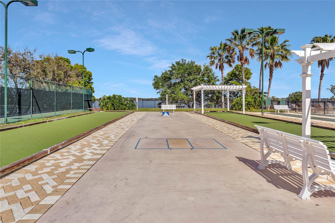
- MLS#: P4934267 ( Residential )
- Street Address: 3710 Plymouth Drive
- Viewed: 15
- Price: $379,900
- Price sqft: $136
- Waterfront: No
- Year Built: 2017
- Bldg sqft: 2794
- Bedrooms: 3
- Total Baths: 2
- Full Baths: 2
- Garage / Parking Spaces: 3
- Days On Market: 19
- Additional Information
- Geolocation: 27.9627 / -81.6622
- County: POLK
- City: WINTER HAVEN
- Zipcode: 33884
- Subdivision: Traditions Ph 02
- Provided by: CENTURY 21 MYERS REALTY LAKE WALES
- Contact: Eileen Belanger
- 863-676-4448

- DMCA Notice
-
DescriptionFabulous 3 Bedroom, 2 Bath Home, located in the premier active adult gated community of Traditions at Lake Ruby, this stunning eco smart home offers both modern amenities and timeless charm. The spacious great room features porcelain plank tile flooring and glass sliding doors, seamlessly connecting to a screened in lanai that overlooks a beautifully landscaped courtyardbringing the outdoors in and enhancing your living space. The well equipped kitchen boasts a stainless steel appliance package, recessed lighting, and a stylish glass subway tile backsplash. It also features 42 inch upper shaker style cabinetry with brushed nickel hardware. The center island is adorned with quartz countertops and pendant lighting, while a pantry ensures ample storage and easy accessibility. The generously sized primary suite is enhanced with crown molding and a large walk in closet. The primary bathroom includes a handicap accessible tiled shower with a decorative listello tile surround, a comfort height vanity with dual sinks, and a linen closet for additional storage. Throughout the home, you'll find solid surface flooring and decorative archways, adding character and elegance. Additional features include: an Office, Formal Dining Room, Breakfast Nook, Laundry Room with Additional Cabinetry & Quartz Countertops, Exterior Stone Faade & Screened Entry, Screened in Lanai with Retractable Solar Shades, Gutters & Irrigation System with Irrigation Meter, AC System with Germicidal UV Light, AO Smith Hybrid Water Heater, Low E Double Pane Windows, Architectural Shingles & Radiant Heat Barrier, GreenGuard Max House Wrap, Keyless Entry Lock & Programmable Thermostat, Paved Patio & Driveway with Stone Landscape Edging and a 3 Car Garage with insulated Garage Door Opener. If you love outdoor living, this property won't disappoint! The private courtyard, surrounded by lush mature landscaping and pavers, offers a serene space to relax and unwind. The picturesque Traditions at Lake Ruby community offers a wealth of amenities, including: Lakefront clubhouse with dock & boat ramp, Heated swimming pool & spa, Ballroom, billiards, & meeting rooms, Library & computer room, Craft room & dog park, Tennis & basketball courts, Bocce, shuffleboard, & fitness center, Aerobics studio & more! Monthly HOA fees include lawn service, cable, internet, and exterior house painting. Conveniently located near shopping, dining, medical facilities, and major highways, this home offers the perfect blend of comfort and convenience.
All
Similar
Features
Appliances
- Dishwasher
- Disposal
- Electric Water Heater
- Range
- Refrigerator
Association Amenities
- Basketball Court
- Cable TV
- Clubhouse
- Fence Restrictions
- Fitness Center
- Gated
- Park
- Pickleball Court(s)
- Pool
- Recreation Facilities
- Sauna
- Shuffleboard Court
- Spa/Hot Tub
- Tennis Court(s)
- Trail(s)
Home Owners Association Fee
- 504.00
Home Owners Association Fee Includes
- Cable TV
- Pool
- Internet
- Maintenance Grounds
- Private Road
- Recreational Facilities
Association Name
- Leland Management
Association Phone
- 863-324-7722
Builder Model
- Devonshire
Builder Name
- Lennar
Carport Spaces
- 0.00
Close Date
- 0000-00-00
Cooling
- Central Air
Country
- US
Covered Spaces
- 0.00
Exterior Features
- Garden
- Irrigation System
- Lighting
- Private Mailbox
- Rain Gutters
- Sliding Doors
Flooring
- Tile
Furnished
- Unfurnished
Garage Spaces
- 3.00
Green Energy Efficient
- Appliances
- Water Heater
- Windows
Heating
- Central
Insurance Expense
- 0.00
Interior Features
- Ceiling Fans(s)
- Crown Molding
- Eat-in Kitchen
- High Ceilings
- In Wall Pest System
- Open Floorplan
- Primary Bedroom Main Floor
- Smart Home
- Split Bedroom
- Stone Counters
- Walk-In Closet(s)
Legal Description
- TRADITIONS PHASE 2 PB 141 PGS 37-40 LOT 129
Levels
- One
Living Area
- 1999.00
Lot Features
- Landscaped
- Level
- Paved
- Private
Area Major
- 33884 - Winter Haven / Cypress Gardens
Net Operating Income
- 0.00
Occupant Type
- Owner
Open Parking Spaces
- 0.00
Other Expense
- 0.00
Parcel Number
- 26-29-13-687554-001290
Parking Features
- Driveway
- Garage Door Opener
- Golf Cart Parking
Pets Allowed
- Yes
Property Condition
- Completed
Property Type
- Residential
Roof
- Shingle
Sewer
- Public Sewer
Tax Year
- 2024
Township
- 29
Utilities
- BB/HS Internet Available
- Cable Connected
- Electricity Connected
- Public
- Sewer Connected
- Street Lights
- Underground Utilities
- Water Connected
View
- Garden
Views
- 15
Virtual Tour Url
- https://www.propertypanorama.com/instaview/stellar/P4934267
Water Source
- Public
Year Built
- 2017
Listing Data ©2025 Greater Fort Lauderdale REALTORS®
Listings provided courtesy of The Hernando County Association of Realtors MLS.
Listing Data ©2025 REALTOR® Association of Citrus County
Listing Data ©2025 Royal Palm Coast Realtor® Association
The information provided by this website is for the personal, non-commercial use of consumers and may not be used for any purpose other than to identify prospective properties consumers may be interested in purchasing.Display of MLS data is usually deemed reliable but is NOT guaranteed accurate.
Datafeed Last updated on April 20, 2025 @ 12:00 am
©2006-2025 brokerIDXsites.com - https://brokerIDXsites.com
