Share this property:
Contact Tyler Fergerson
Schedule A Showing
Request more information
- Home
- Property Search
- Search results
- 4717 Emerald Palms Court, WINTER HAVEN, FL 33884
Property Photos
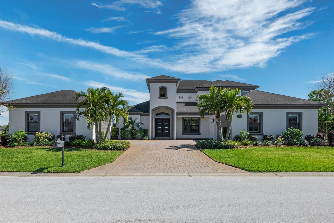

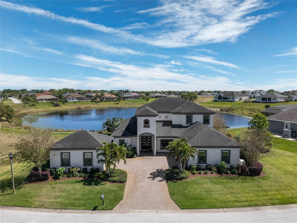
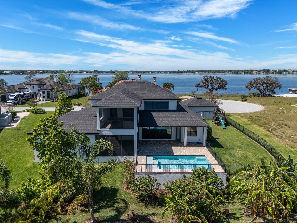
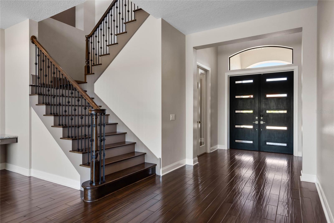
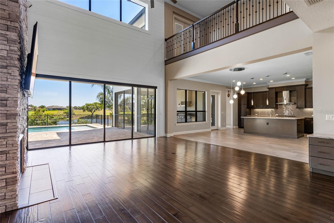
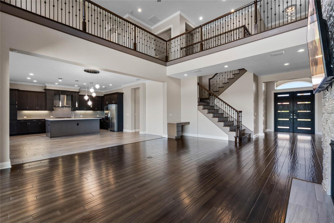
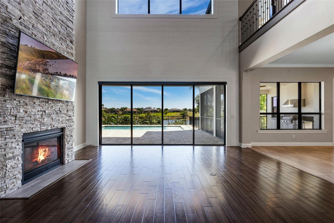
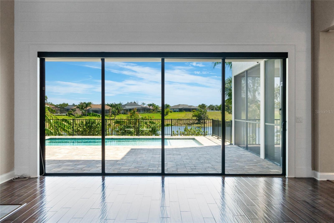
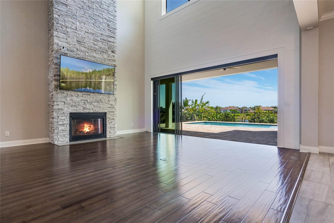


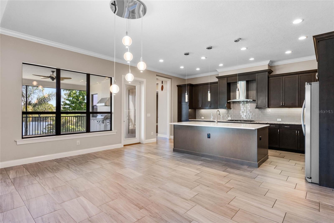
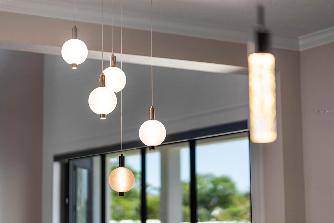
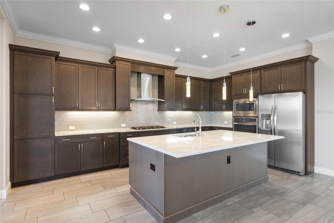
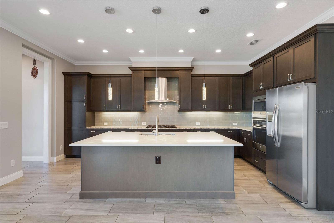
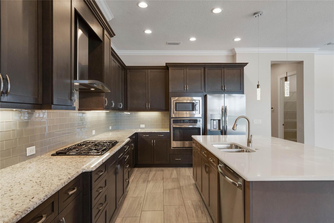
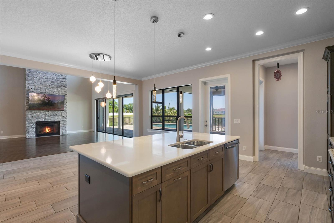
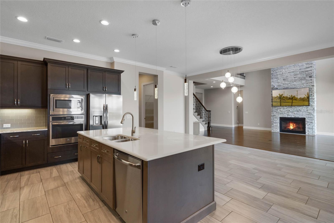
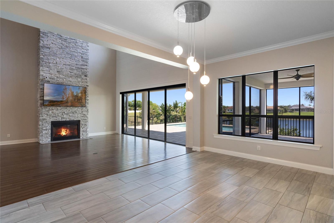
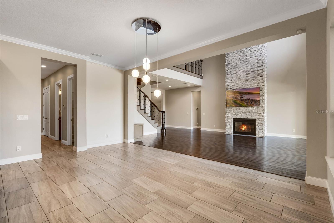
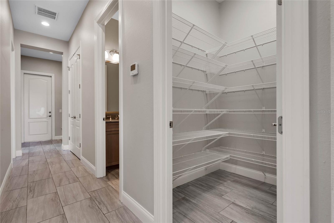

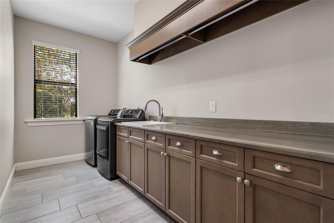
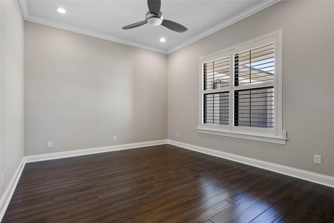
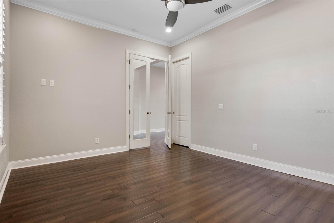
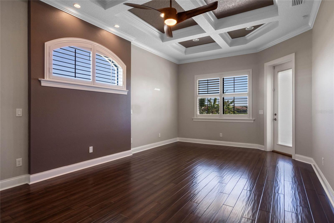
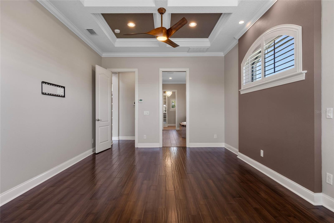
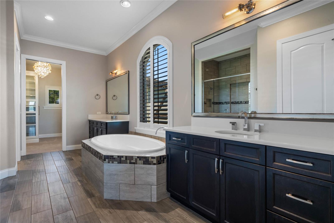
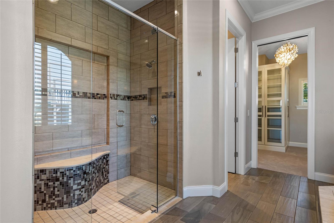
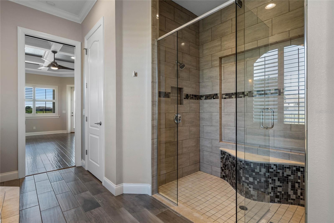
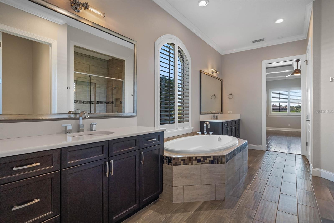
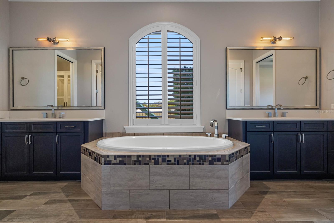
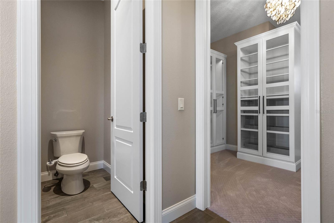
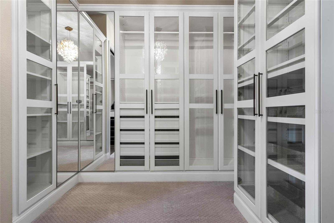
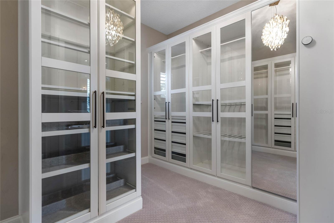
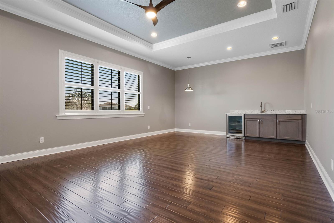
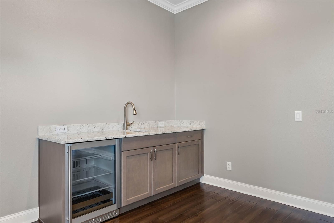

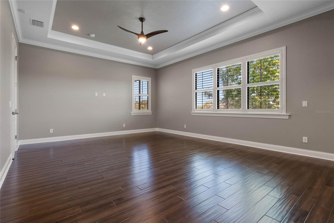
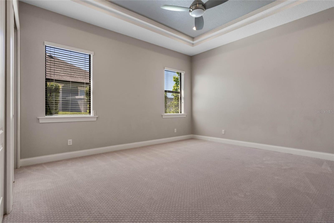
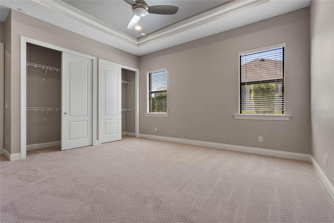
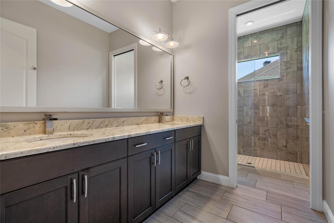
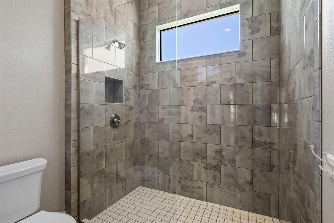
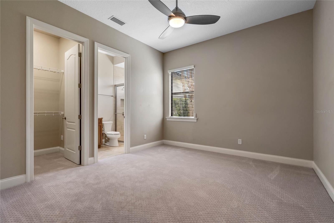
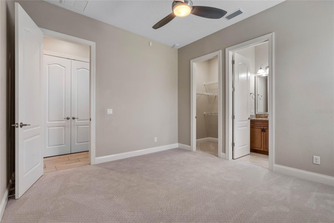
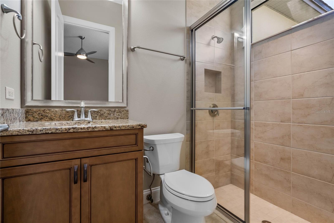
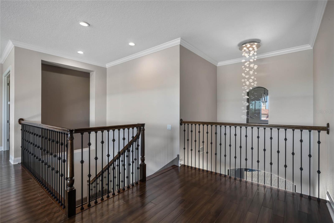
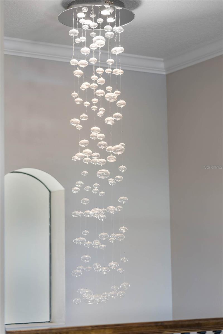
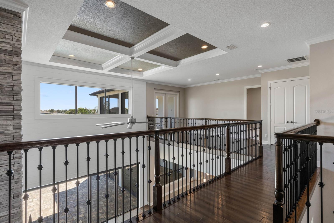
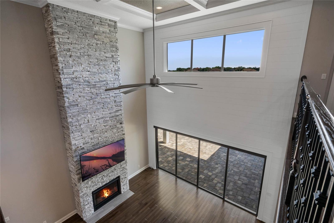
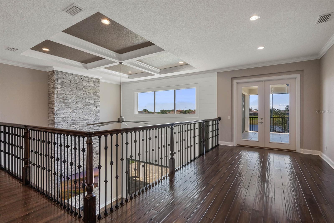
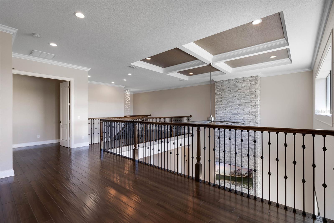
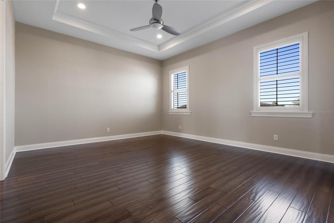
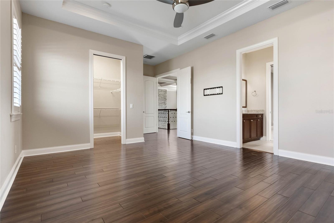
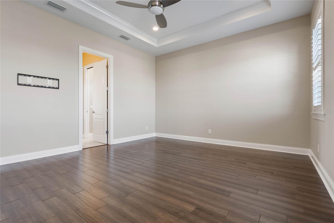
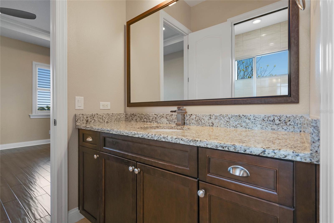
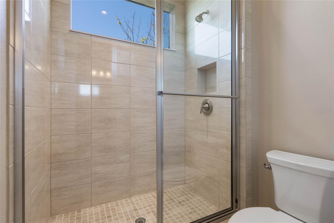
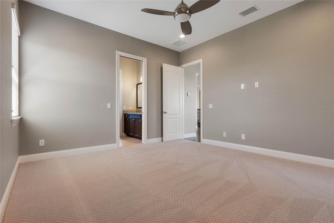
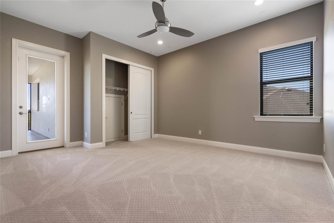
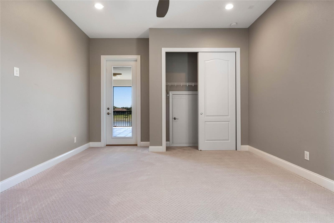
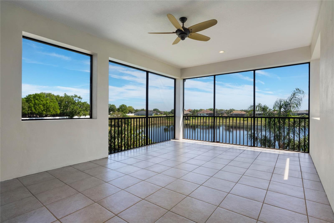

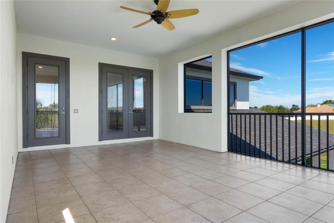
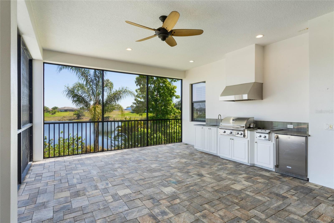
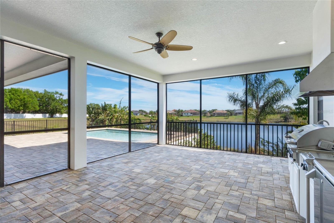

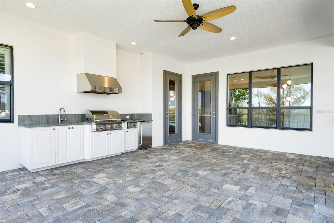

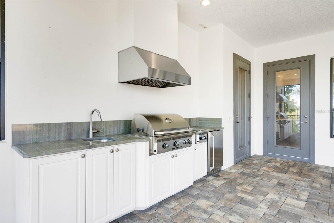
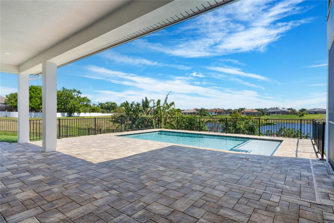
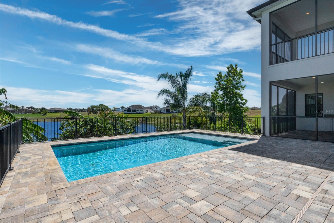
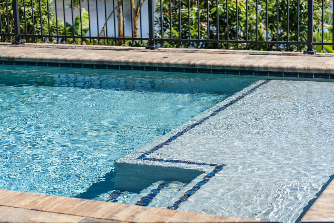
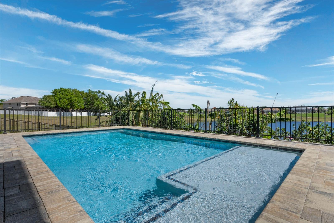
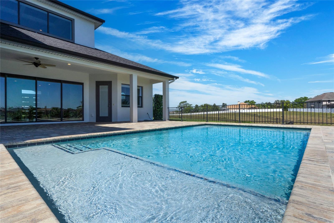
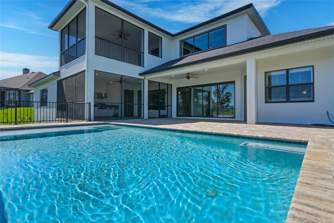
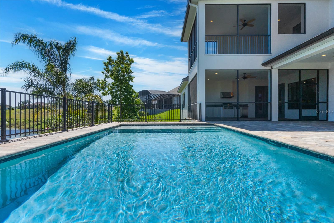
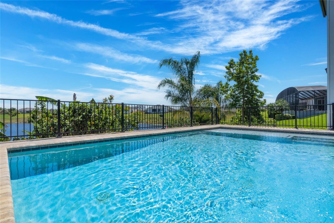
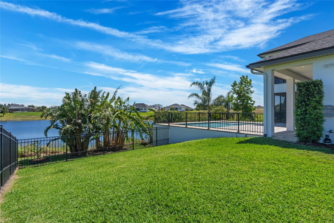
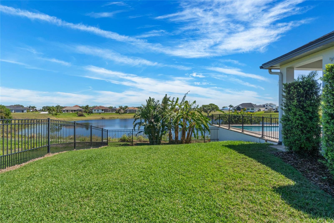
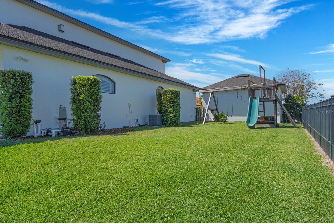
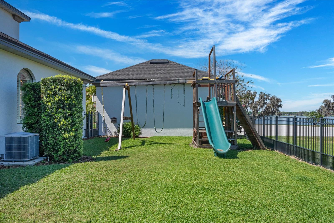
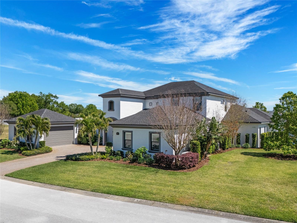
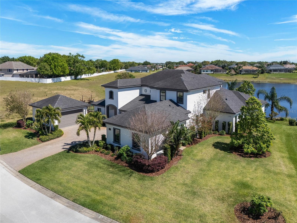
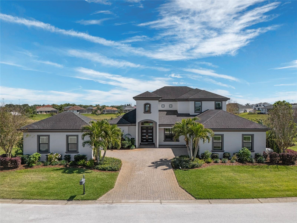
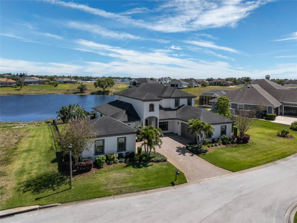
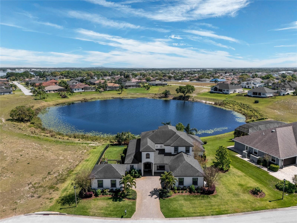
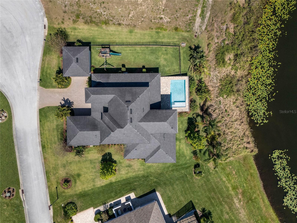
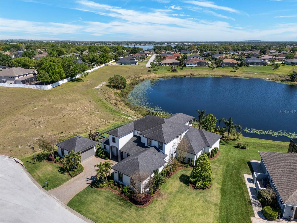
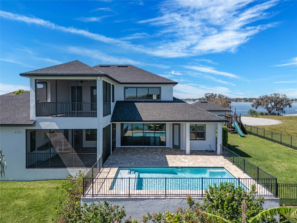
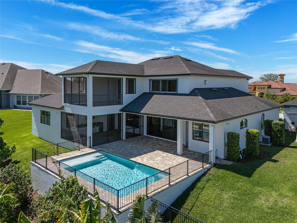
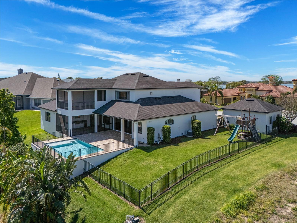
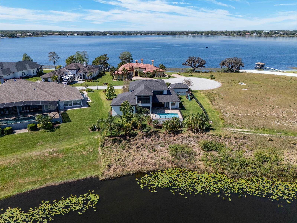
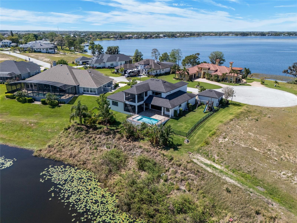
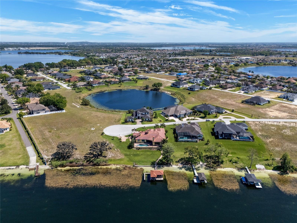
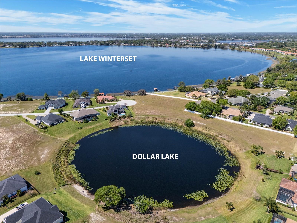
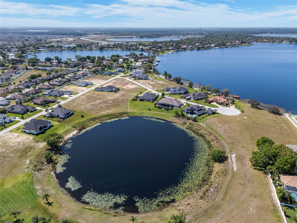
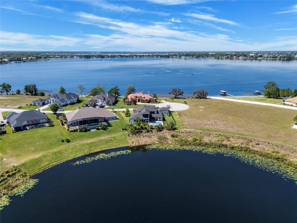
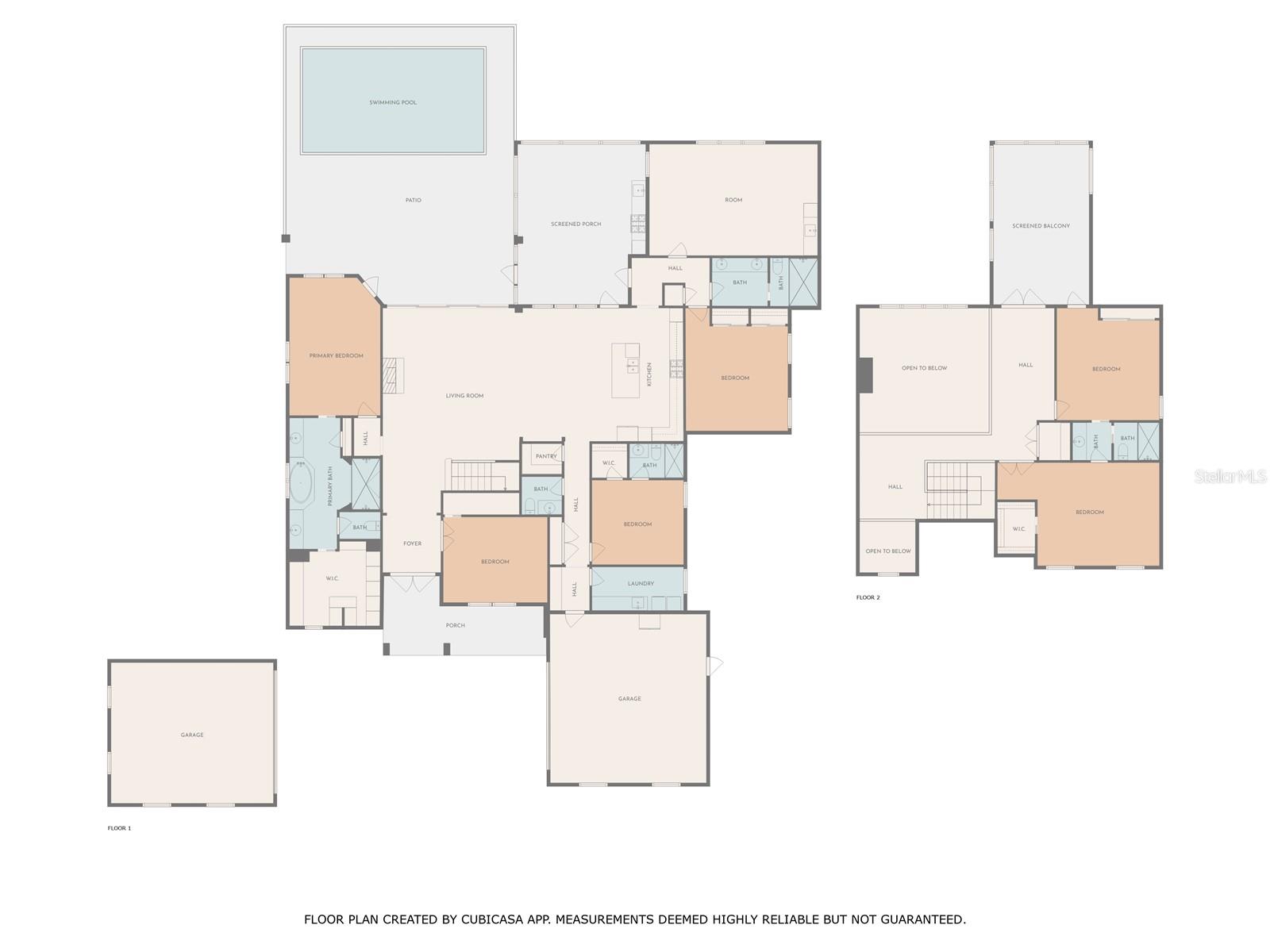
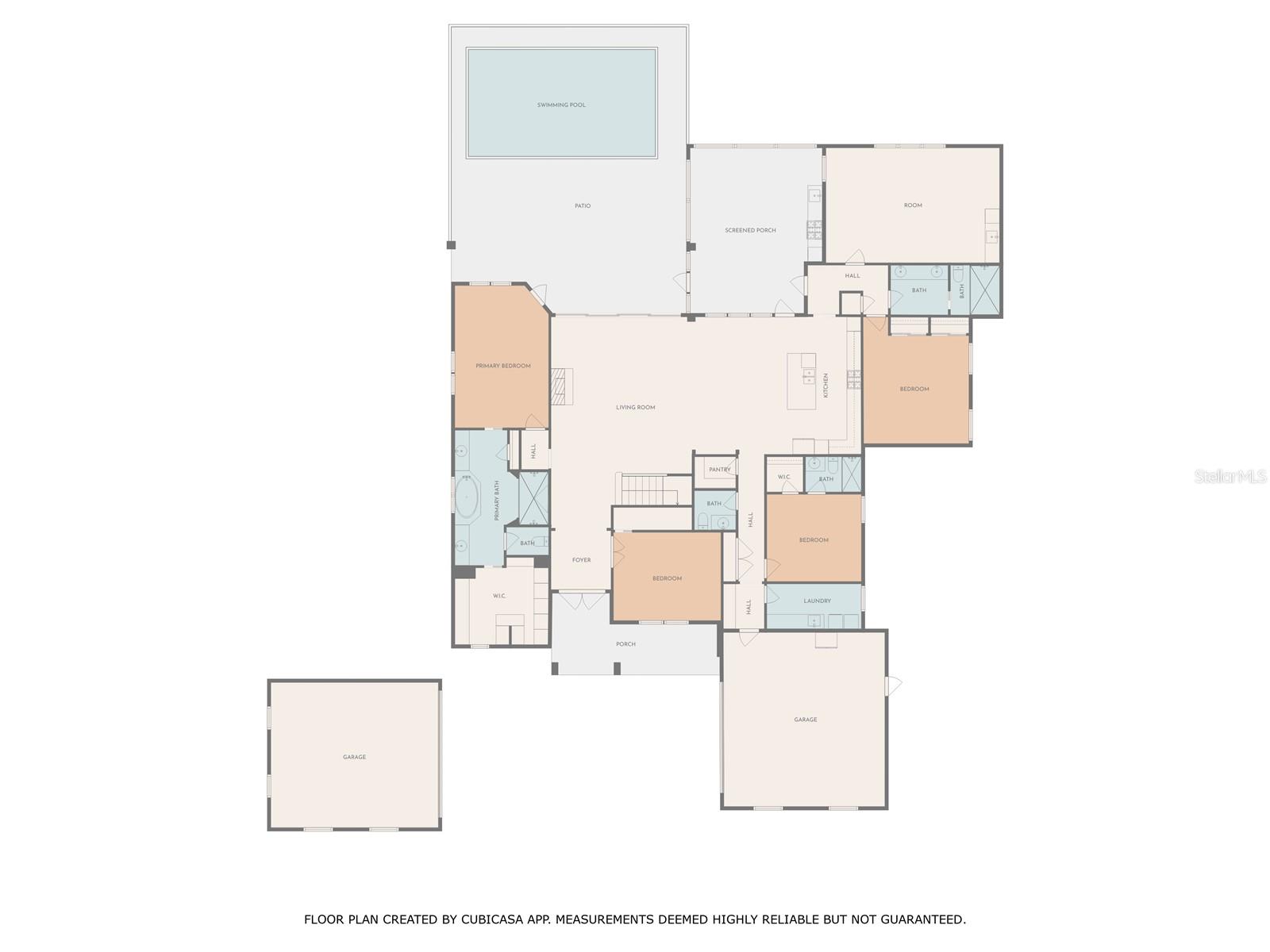
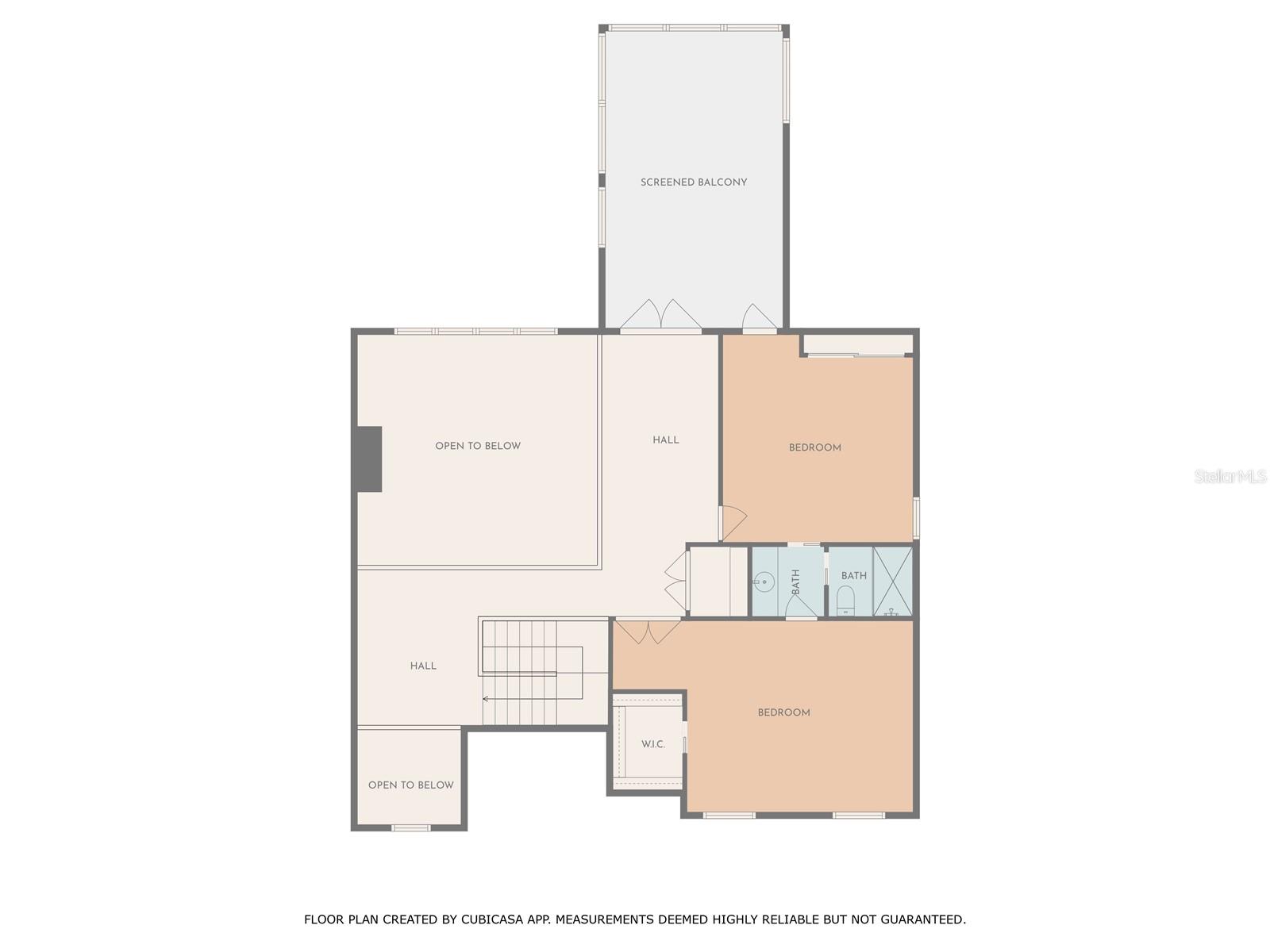
- MLS#: P4934104 ( Residential )
- Street Address: 4717 Emerald Palms Court
- Viewed: 83
- Price: $1,100,000
- Price sqft: $178
- Waterfront: Yes
- Wateraccess: Yes
- Waterfront Type: Lake Front
- Year Built: 2016
- Bldg sqft: 6172
- Bedrooms: 5
- Total Baths: 5
- Full Baths: 4
- 1/2 Baths: 1
- Garage / Parking Spaces: 4
- Days On Market: 36
- Additional Information
- Geolocation: 27.9687 / -81.6746
- County: POLK
- City: WINTER HAVEN
- Zipcode: 33884
- Subdivision: Emerald Palms
- Elementary School: Chain O Lakes Elem
- Middle School: Denison Middle
- High School: Lake Region High
- Provided by: THE STONES REAL ESTATE FIRM
- Contact: Michael Stone
- 863-412-2080

- DMCA Notice
-
DescriptionWelcome to 4717 Emerald Palms Ct, a remarkable waterfront property that epitomizes luxury, elegance, and comfort. Nestled in the gated community of Emerald Palms, this custom built home sits on a pristine 0.57 acre waterfront lot, perfectly positioned on a scenic ridge between two lakes. This unique elevation not only offers refreshing cooling breezes but also provides breathtaking sunrise and sunset views that create an ever changing masterpiece of natural beauty. Spanning over 4,500 square feet, this entertainers dream home boasts 5 generously sized bedrooms, 4.5 bathrooms, and a design that seamlessly blends refined craftsmanship with everyday livability. From the moment you arrive, the homes captivating curb appeal draws you in. Inside, hand scraped wood flooring, elegant finishes, and soaring 22 foot coffered ceilings set the stage for an exceptional living experience. The grand living area, centered around a striking stacked stone gas fireplace, is bathed in natural light and effortlessly extends to the outdoor living spaces, offering uninterrupted water views. The gourmet eat in kitchen is both stylish and functional, featuring an oversized granite island, custom cabinetry, stainless steel appliances, a walk in pantry, and a spacious dining area that overlooks the serene lake. Designed as a private retreat, the downstairs primary suite offers a cozy sitting area, a spa like en suite bath with dual quartz vanities, an oversized soaking tub, a two person walk in shower, and a boutique style walk in closet. The thoughtfully designed layout also includes two additional guest suites on the main level, each with convenient bathroom access, as well as an executive office that ensures both privacy and productivity. A versatile bonus room with a built in kitchen provides the perfect setting for a secondary living area, theater, or game room. Upstairs, two additional bedrooms share a Jack and Jill en suite bath, while a screened second level outdoor lounge offers stunning panoramic views of the lakefront surroundings. The outdoor living space is a resort inspired haven, featuring a covered and screened cabana with a built in gas grill, dual burner, and refrigeratorideal for endless summer entertaining. The pool with sun shelf, are surrounded by an expansive paver patio and lush landscaping, creating the ultimate private retreat. Additional premium features of this extraordinary home include a whole house 22KW Generac generator, a natural gas tankless Rinnai water heater, a split four car garage, a fenced side yard/dog run and a lake fed irrigation system. Perfectly situated in the beautiful city of Winter Haven, this estate offers the charm of small town living with effortless access to world class amenities. Enjoy abundant outdoor recreation, numerous golf courses, fine dining, shopping and a vibrant downtown, all just minutes away. With straight forward commutes to Tampa, Orlando, and major international airports, convenience is unmatched. Surrounding the city are 50 scenic lakes, including the renowned Winter Haven Chain of Lakes, where you can enjoy watersports, lakeside dining, and breathtaking views. Schedule your private tour today and experience the pinnacle of Florida luxury living.
All
Similar
Features
Waterfront Description
- Lake Front
Appliances
- Built-In Oven
- Dishwasher
- Dryer
- Microwave
- Range
- Refrigerator
- Tankless Water Heater
- Washer
Association Amenities
- Gated
- Vehicle Restrictions
Home Owners Association Fee
- 1250.00
Association Name
- Emerald Palms HOA
Association Phone
- 863-508-1072
Carport Spaces
- 0.00
Close Date
- 0000-00-00
Cooling
- Central Air
Country
- US
Covered Spaces
- 0.00
Exterior Features
- Dog Run
- Irrigation System
- Outdoor Kitchen
- Sliding Doors
Fencing
- Other
Flooring
- Carpet
- Ceramic Tile
- Hardwood
Garage Spaces
- 4.00
Heating
- Central
- Electric
High School
- Lake Region High
Insurance Expense
- 0.00
Interior Features
- Ceiling Fans(s)
- Coffered Ceiling(s)
- Crown Molding
- Eat-in Kitchen
- High Ceilings
- Kitchen/Family Room Combo
- Living Room/Dining Room Combo
- Open Floorplan
- Stone Counters
- Walk-In Closet(s)
Legal Description
- EMERALD PALMS PB 142 PGS 1-4 LOT 29
Levels
- Two
Living Area
- 4579.00
Lot Features
- City Limits
- Paved
Middle School
- Denison Middle
Area Major
- 33884 - Winter Haven / Cypress Gardens
Net Operating Income
- 0.00
Occupant Type
- Vacant
Open Parking Spaces
- 0.00
Other Expense
- 0.00
Parcel Number
- 26-29-12-687522-000290
Parking Features
- Driveway
- Garage Door Opener
- Split Garage
Pets Allowed
- Yes
Pool Features
- Gunite
- In Ground
Possession
- Close Of Escrow
Property Condition
- Completed
Property Type
- Residential
Roof
- Shingle
School Elementary
- Chain O Lakes Elem
Sewer
- Public Sewer
Style
- Contemporary
Tax Year
- 2024
Township
- 29
Utilities
- Cable Connected
- Electricity Connected
- Natural Gas Connected
- Sewer Connected
- Sprinkler Well
- Underground Utilities
- Water Connected
View
- Water
Views
- 83
Virtual Tour Url
- https://www.propertypanorama.com/instaview/stellar/P4934104
Water Source
- Public
Year Built
- 2016
Listing Data ©2025 Greater Fort Lauderdale REALTORS®
Listings provided courtesy of The Hernando County Association of Realtors MLS.
Listing Data ©2025 REALTOR® Association of Citrus County
Listing Data ©2025 Royal Palm Coast Realtor® Association
The information provided by this website is for the personal, non-commercial use of consumers and may not be used for any purpose other than to identify prospective properties consumers may be interested in purchasing.Display of MLS data is usually deemed reliable but is NOT guaranteed accurate.
Datafeed Last updated on April 20, 2025 @ 12:00 am
©2006-2025 brokerIDXsites.com - https://brokerIDXsites.com
