Share this property:
Contact Tyler Fergerson
Schedule A Showing
Request more information
- Home
- Property Search
- Search results
- 625 Hatchwood Drive, HAINES CITY, FL 33844
Property Photos
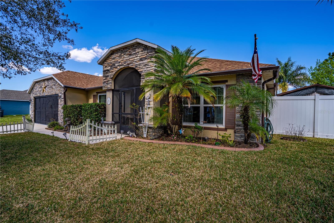

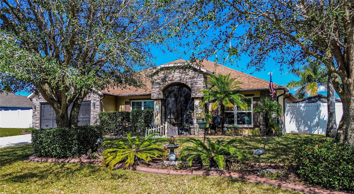
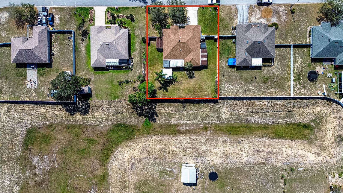
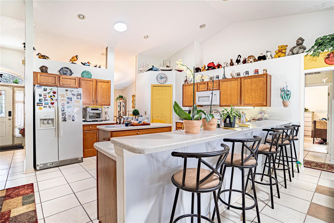
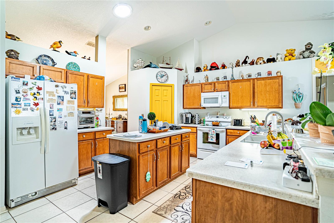
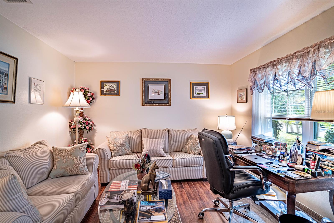
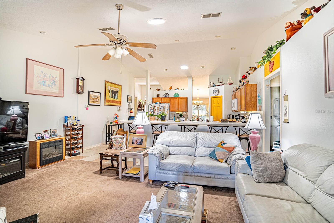
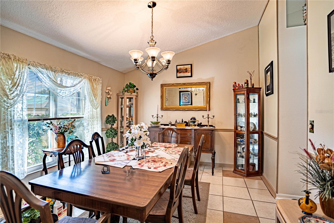
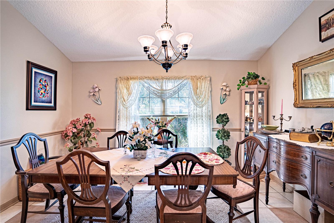
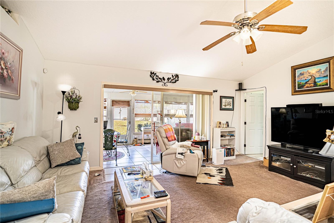
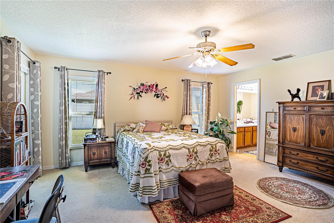
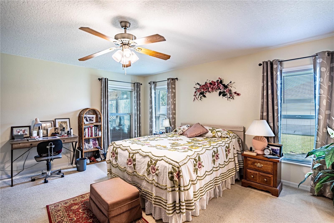
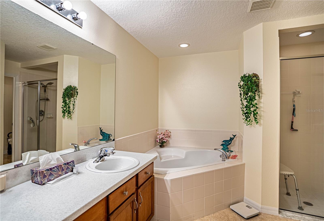
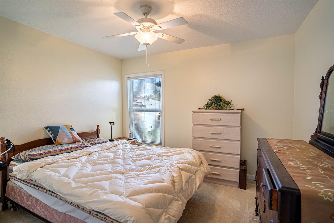
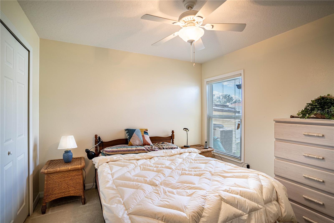
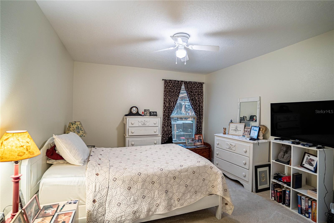
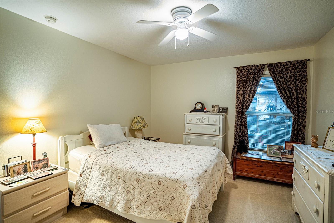
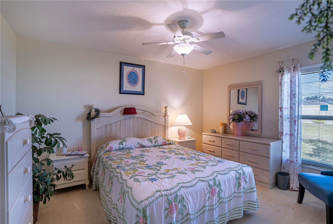
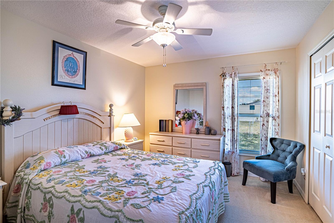
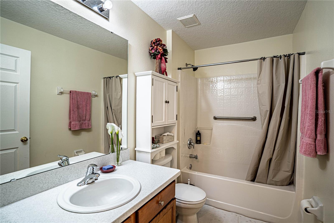
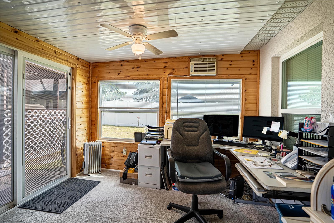
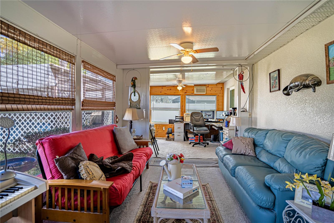
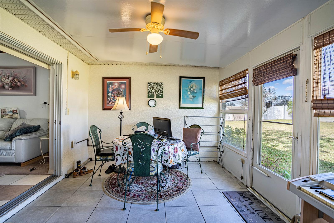
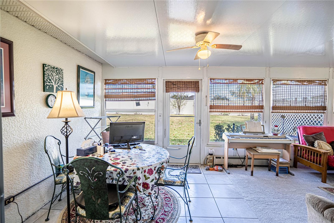
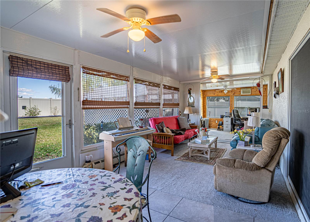
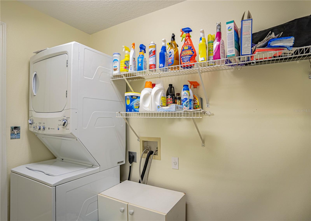
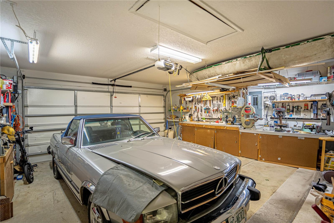
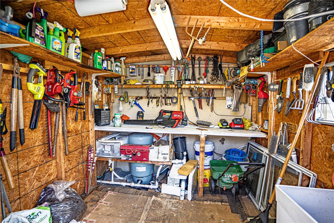
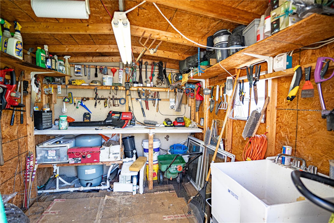
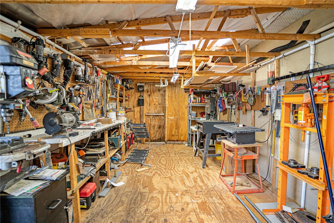
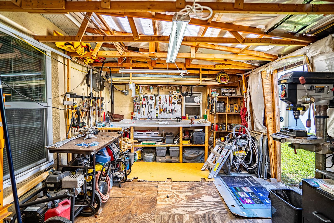
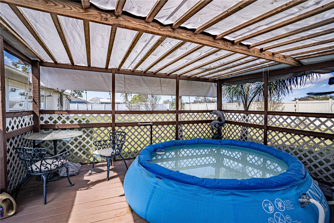
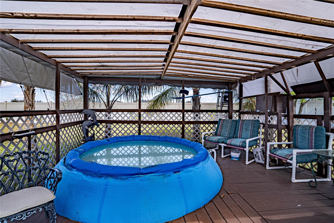
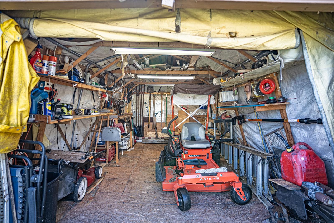
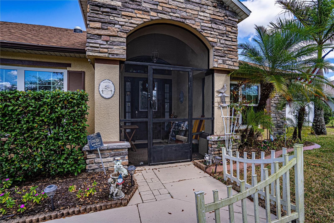
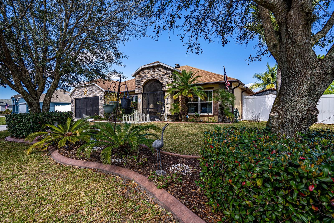
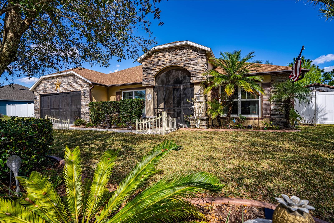
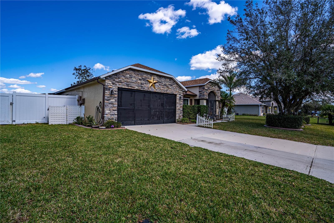
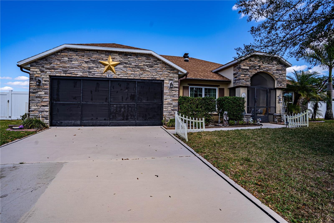
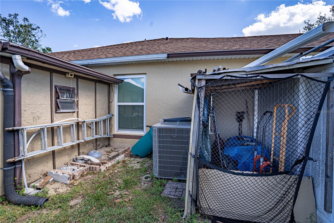
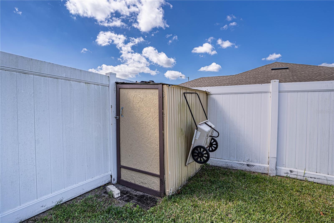
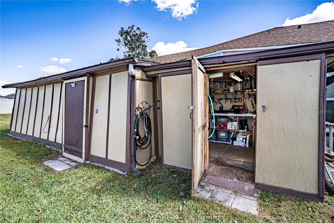
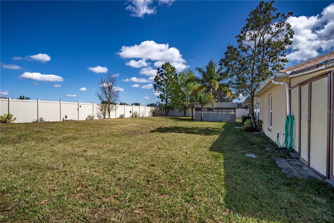
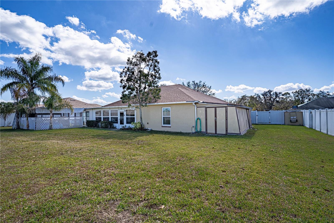
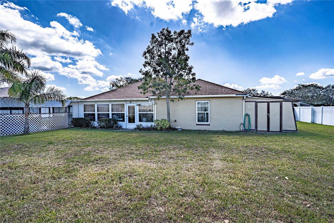
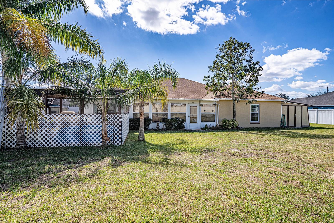
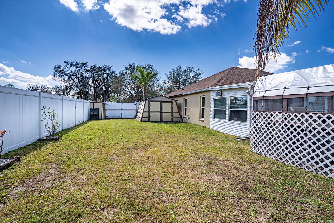
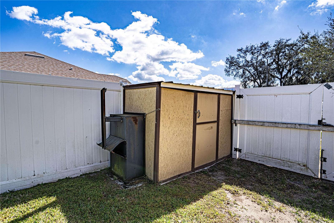
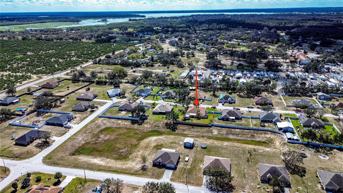
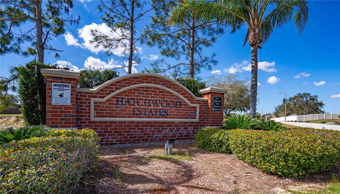
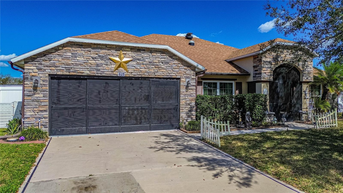
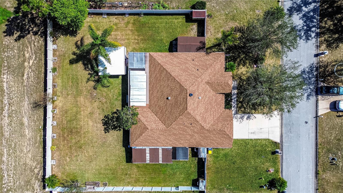
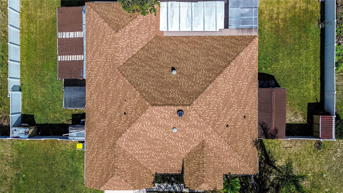
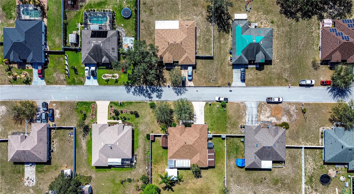
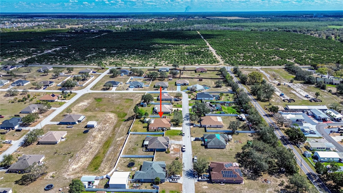
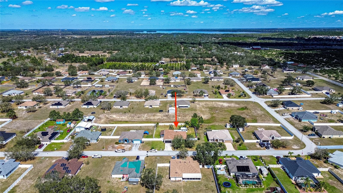
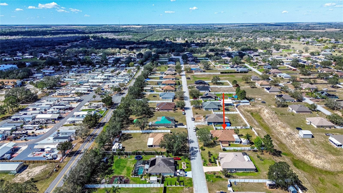
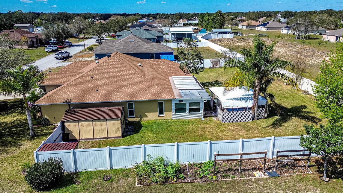
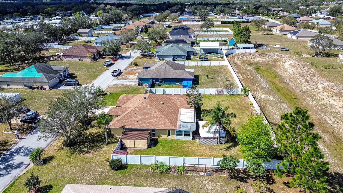
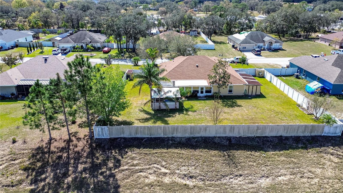
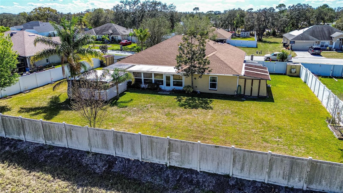
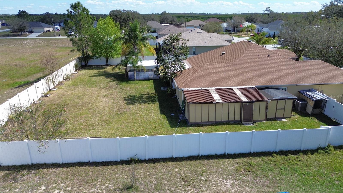
- MLS#: P4933921 ( Residential )
- Street Address: 625 Hatchwood Drive
- Viewed: 61
- Price: $355,000
- Price sqft: $132
- Waterfront: No
- Year Built: 2006
- Bldg sqft: 2693
- Bedrooms: 4
- Total Baths: 2
- Full Baths: 2
- Garage / Parking Spaces: 2
- Days On Market: 49
- Additional Information
- Geolocation: 28.0239 / -81.5316
- County: POLK
- City: HAINES CITY
- Zipcode: 33844
- Subdivision: Hatchwood Estates
- Provided by: KELLER WILLIAMS REALTY SMART 1
- Contact: David Small
- 863-508-3000

- DMCA Notice
-
DescriptionWelcome to this stunning 4 bedroom, 2 bathroom home on a spacious half acre lot, offering the perfect balance of comfort and outdoor living. Situated in a peaceful setting, this property boasts a fenced yard with mature landscaping that enhances its natural beauty. Key features include a whole house generator, a water well with sprinklers and faucet, and screened garage doors and front entrance to keep pests out and let in the breeze. The newer roof (2022) provides peace of mind, while the skylights in the kitchen and living room fill the home with natural light. The home also features tile floors throughout and has been meticulously maintained, with the exterior painted in 2022 and the interior walls and ceilings painted in 2024. Step outside to a 12' pool fully enclosed with a seating and cooking area, perfect for entertaining. The 14 x 75' enclosed lanai offers additional space for relaxation or dining. The kitchen and bathrooms feature beautiful stone countertops, adding a touch of elegance. For storage needs, this property includes three 4 x 8 storage sheds, and larger sheds including a 15 x 20 shed, 14 x 16 shed, and 10 x 10 shed. The property also features an English stone house and mailbox, adding charm and character. A two car garage with workshop provides plenty of space for vehicles and projects. With so much to offer, this home is the ultimate retreat for those who appreciate both functionality and beauty. Come see it today!
All
Similar
Features
Appliances
- Dishwasher
- Microwave
- Range
- Refrigerator
Home Owners Association Fee
- 350.00
Association Name
- Empire Management Inc.
Association Phone
- 4077701748
Carport Spaces
- 0.00
Close Date
- 0000-00-00
Cooling
- Central Air
- Wall/Window Unit(s)
Country
- US
Covered Spaces
- 0.00
Exterior Features
- Private Mailbox
- Rain Gutters
- Sidewalk
- Sliding Doors
- Storage
Fencing
- Fenced
- Vinyl
Flooring
- Carpet
- Ceramic Tile
- Vinyl
Garage Spaces
- 2.00
Heating
- Central
Insurance Expense
- 0.00
Interior Features
- Ceiling Fans(s)
- Chair Rail
- Eat-in Kitchen
- High Ceilings
- Living Room/Dining Room Combo
- Open Floorplan
- Primary Bedroom Main Floor
- Skylight(s)
- Solid Surface Counters
- Solid Wood Cabinets
- Split Bedroom
- Stone Counters
- Vaulted Ceiling(s)
- Walk-In Closet(s)
- Window Treatments
Legal Description
- HATCHWOOD ESTATES PHASE IV PB 134 PGS 18-19 LOT 41
Levels
- One
Living Area
- 2235.00
Lot Features
- Oversized Lot
- Paved
Area Major
- 33844 - Haines City/Grenelefe
Net Operating Income
- 0.00
Occupant Type
- Owner
Open Parking Spaces
- 0.00
Other Expense
- 0.00
Other Structures
- Shed(s)
- Storage
- Workshop
Parcel Number
- 28-28-29-935957-000410
Parking Features
- Driveway
- Workshop in Garage
Pets Allowed
- Yes
Pool Features
- Above Ground
- Vinyl
Property Condition
- Completed
Property Type
- Residential
Roof
- Shingle
Sewer
- Public Sewer
Tax Year
- 2024
Township
- 28
Utilities
- Cable Connected
- Electricity Connected
- Public
- Sewer Connected
- Sprinkler Well
- Street Lights
- Water Connected
View
- Trees/Woods
Views
- 61
Virtual Tour Url
- https://www.propertypanorama.com/instaview/stellar/P4933921
Water Source
- Public
Year Built
- 2006
Listing Data ©2025 Greater Fort Lauderdale REALTORS®
Listings provided courtesy of The Hernando County Association of Realtors MLS.
Listing Data ©2025 REALTOR® Association of Citrus County
Listing Data ©2025 Royal Palm Coast Realtor® Association
The information provided by this website is for the personal, non-commercial use of consumers and may not be used for any purpose other than to identify prospective properties consumers may be interested in purchasing.Display of MLS data is usually deemed reliable but is NOT guaranteed accurate.
Datafeed Last updated on April 18, 2025 @ 12:00 am
©2006-2025 brokerIDXsites.com - https://brokerIDXsites.com
